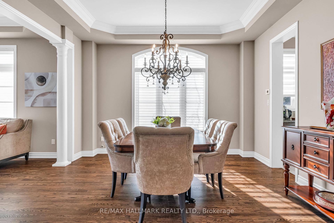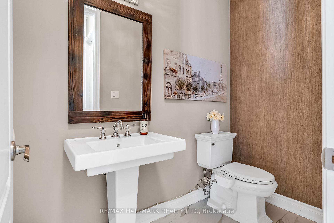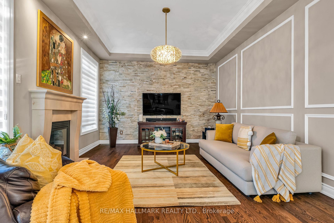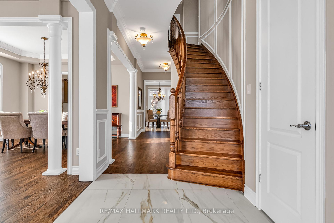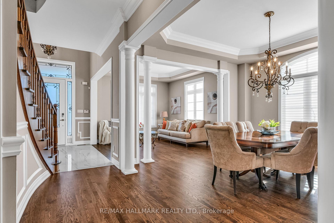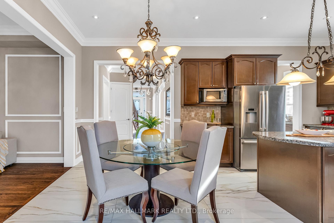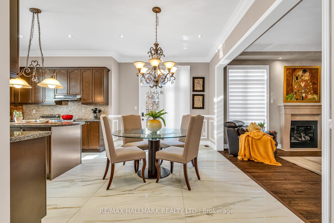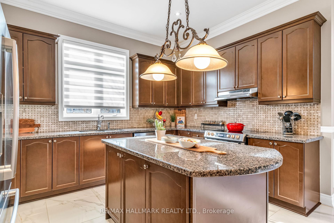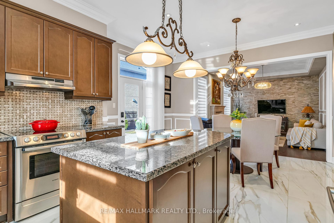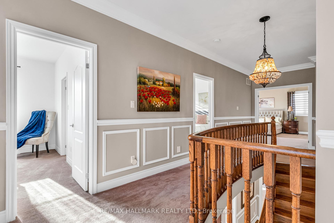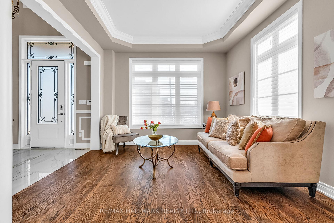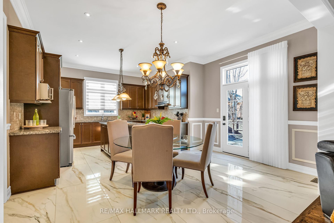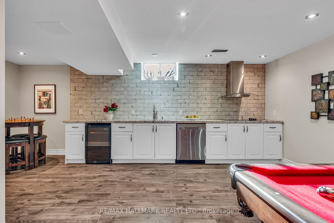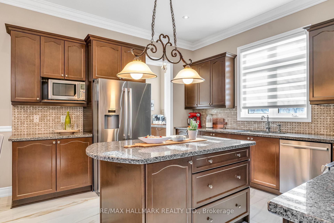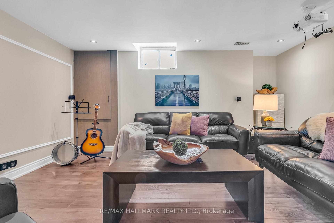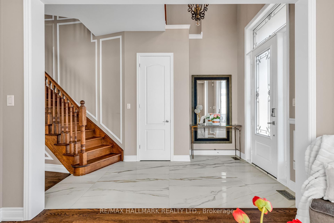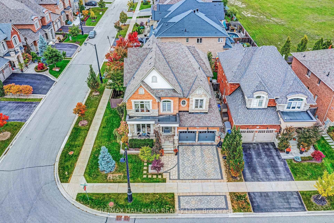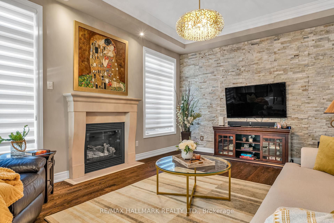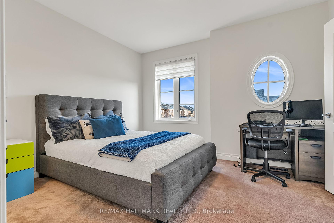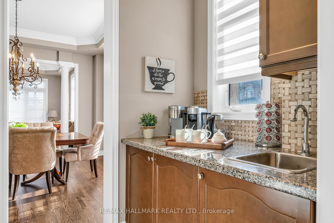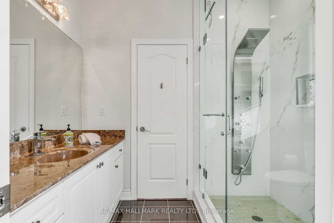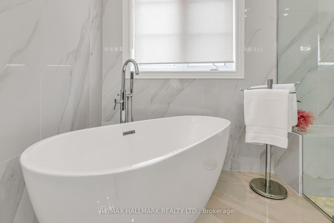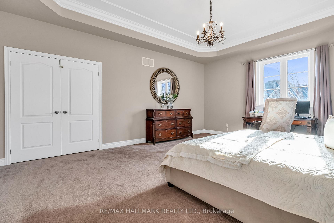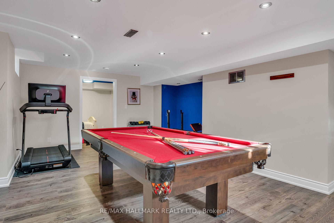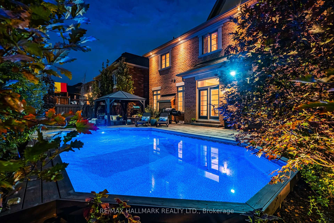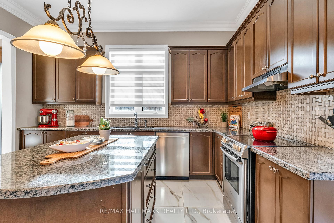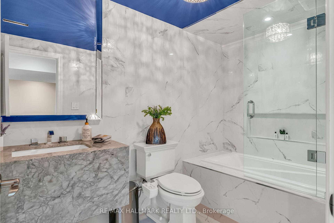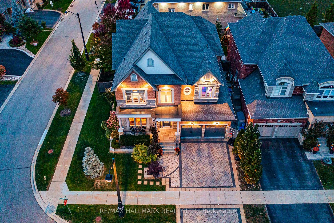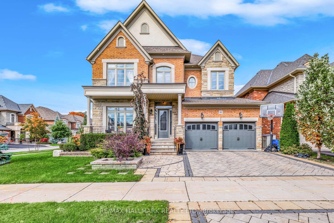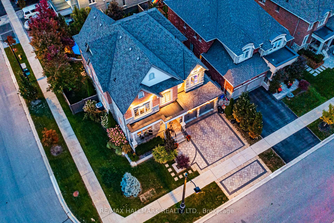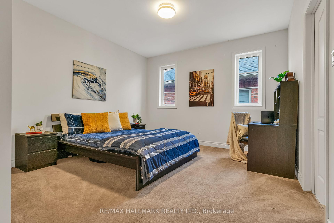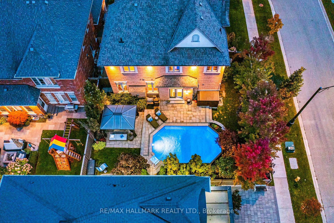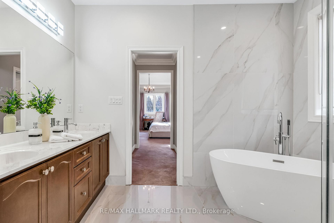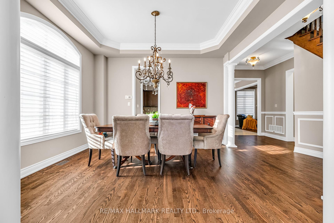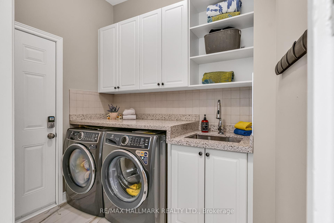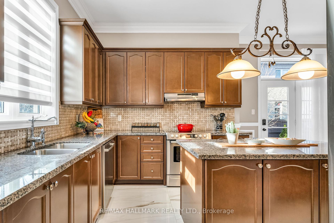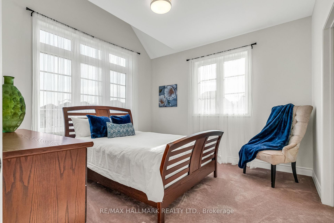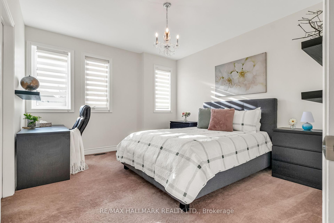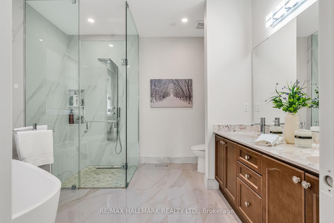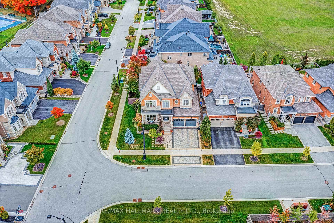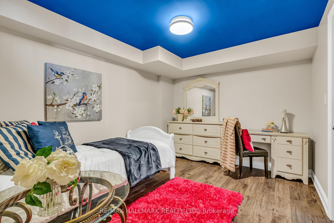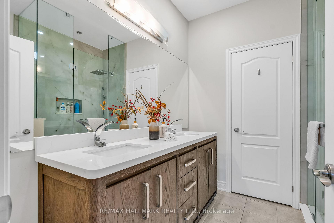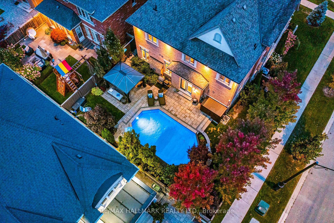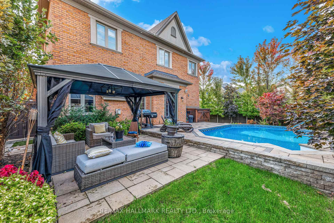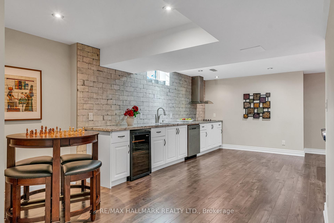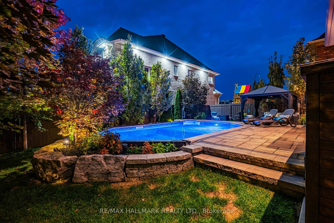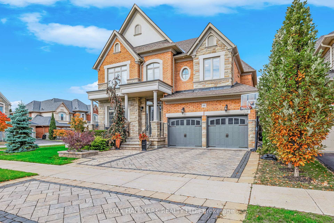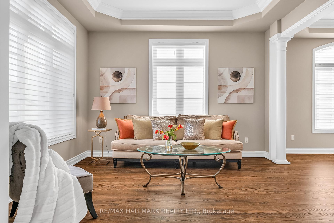$2,348,800
Available - For Sale
Listing ID: N12138701
66 Oldham Stre , Vaughan, L4H 3N9, York
| *Wow*Absolutely Breathtaking Luxury Dream Home*Situated On A Premium Oversized 60 Ft Corner Lot Offering An Exceptional Blend Of Traditional Elegance, Comfort & Modern Sophistication*Featuring A Spacious 3 Car Tandem Garage, This Home Is Lavishly Landscaped & Boasts A Stunning Inground Saltwater Swimming Pool (Perfect For Relaxation & Entertaining!), Custom Stone Interlocked Driveway & Patio, Covered Front Loggia, Wrought Iron Railings & Front Door Inserts With Transom Windows & Exterior Pot Lights Creating A Warm & Inviting Ambiance*Spectacular Open Concept Design Perfect For Entertaining Family & Friends*Grand Cathedral Ceiling Foyer*Rich Hardwood Floors*Wainscoting*Crown Mouldings*Coffered Ceilings*Hunter Douglas Window Blinds*Gorgeous Gourmet Chef Inspired Kitchen With Granite Counters, Custom Backsplash, Stainless Steel Appliances, Centre Island, Breakfast Bar, Butlery, Walk-In Pantry & Walkout To Your Private Backyard Oasis*Striking Custom Stone Accent Wall & Gas Fireplace In Family Room*Tranquil Master Retreat With His & Hers Walk-In Closets, Linen Closet & A Luxurious 5 Piece Spa With A New Walk-In Glass Shower, Floating Soaker Tub & Double Vanity*All Generously Sized Bedrooms Include Direct Bathroom Access & Freshly Painted*Professionally Finished Basement With Recreation Room, Custom Kitchen, An Additional Bedroom, 4 Piece Bath Ideal For Guests Or Extended Family*With Numerous High-End Upgrades & Countless Luxury Finishes, This Home Truly Has It All!*Don't Miss Your Opportunity To Own This Magnificent Showpiece Dream Home!* |
| Price | $2,348,800 |
| Taxes: | $8287.00 |
| Occupancy: | Owner |
| Address: | 66 Oldham Stre , Vaughan, L4H 3N9, York |
| Directions/Cross Streets: | Weston/Major Mack/Poetry |
| Rooms: | 10 |
| Rooms +: | 4 |
| Bedrooms: | 5 |
| Bedrooms +: | 1 |
| Family Room: | T |
| Basement: | Finished, Apartment |
| Level/Floor | Room | Length(m) | Width(m) | Descriptions | |
| Room 1 | Main | Family Ro | 5 | 3.39 | Hardwood Floor, Gas Fireplace, Crown Moulding |
| Room 2 | Main | Living Ro | 3.75 | 3.99 | Hardwood Floor, Open Concept, Coffered Ceiling(s) |
| Room 3 | Main | Dining Ro | 4 | 4.15 | Hardwood Floor, Open Concept, Crown Moulding |
| Room 4 | Main | Kitchen | 3.08 | 3.99 | Granite Counters, Custom Backsplash, Stainless Steel Appl |
| Room 5 | Main | Breakfast | 3.29 | 4.75 | Centre Island, Wet Bar, W/O To Pool |
| Room 6 | Second | Primary B | 5.52 | 4.6 | His and Hers Closets, Walk-In Closet(s), 5 Pc Ensuite |
| Room 7 | Second | Bedroom 2 | 5.12 | 3.78 | Large Window, Walk-In Closet(s), Semi Ensuite |
| Room 8 | Second | Bedroom 3 | 4.18 | 3.54 | Large Window, Walk-In Closet(s), Semi Ensuite |
| Room 9 | Second | Bedroom 4 | 3.72 | 3.08 | Vaulted Ceiling(s), Large Closet, Semi Ensuite |
| Room 10 | Second | Bedroom 5 | 4.11 | 3.69 | Large Window, Large Closet, Semi Ensuite |
| Room 11 | Basement | Recreatio | 5.82 | 4.94 | Laminate, Family Size Kitchen, Pot Lights |
| Room 12 | Basement | Bedroom | 2.9 | 4.18 | Laminate, Window, 4 Pc Bath |
| Washroom Type | No. of Pieces | Level |
| Washroom Type 1 | 2 | Main |
| Washroom Type 2 | 5 | Second |
| Washroom Type 3 | 4 | Second |
| Washroom Type 4 | 3 | Second |
| Washroom Type 5 | 4 | Basement |
| Total Area: | 0.00 |
| Property Type: | Detached |
| Style: | 2-Storey |
| Exterior: | Brick, Stone |
| Garage Type: | Attached |
| (Parking/)Drive: | Private Do |
| Drive Parking Spaces: | 4 |
| Park #1 | |
| Parking Type: | Private Do |
| Park #2 | |
| Parking Type: | Private Do |
| Pool: | Inground |
| Approximatly Square Footage: | 3000-3500 |
| Property Features: | Fenced Yard, Hospital |
| CAC Included: | N |
| Water Included: | N |
| Cabel TV Included: | N |
| Common Elements Included: | N |
| Heat Included: | N |
| Parking Included: | N |
| Condo Tax Included: | N |
| Building Insurance Included: | N |
| Fireplace/Stove: | Y |
| Heat Type: | Forced Air |
| Central Air Conditioning: | Central Air |
| Central Vac: | Y |
| Laundry Level: | Syste |
| Ensuite Laundry: | F |
| Sewers: | Sewer |
$
%
Years
This calculator is for demonstration purposes only. Always consult a professional
financial advisor before making personal financial decisions.
| Although the information displayed is believed to be accurate, no warranties or representations are made of any kind. |
| RE/MAX HALLMARK REALTY LTD. |
|
|

Sean Kim
Broker
Dir:
416-998-1113
Bus:
905-270-2000
Fax:
905-270-0047
| Virtual Tour | Book Showing | Email a Friend |
Jump To:
At a Glance:
| Type: | Freehold - Detached |
| Area: | York |
| Municipality: | Vaughan |
| Neighbourhood: | Vellore Village |
| Style: | 2-Storey |
| Tax: | $8,287 |
| Beds: | 5+1 |
| Baths: | 5 |
| Fireplace: | Y |
| Pool: | Inground |
Locatin Map:
Payment Calculator:

