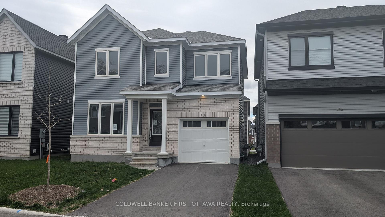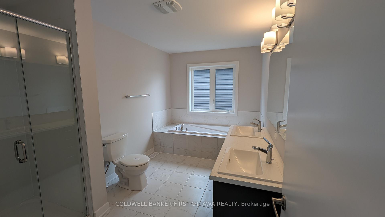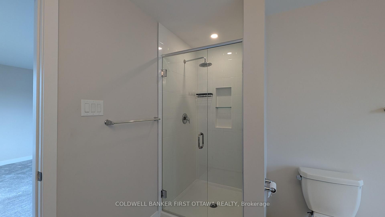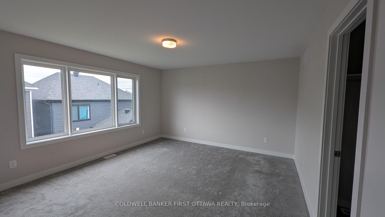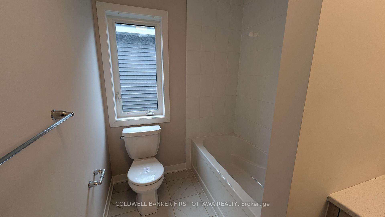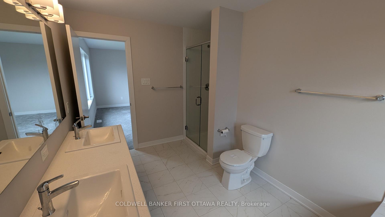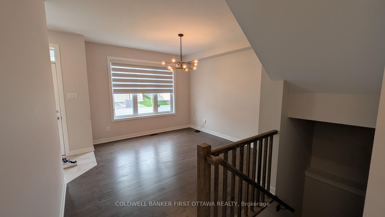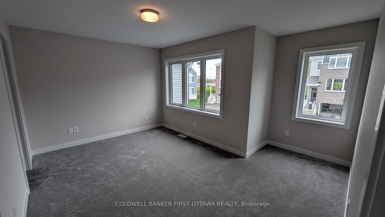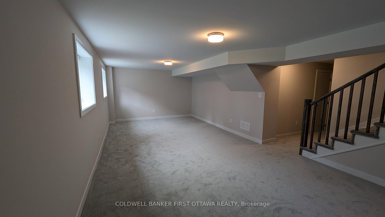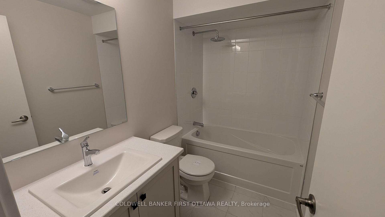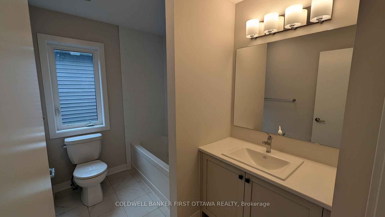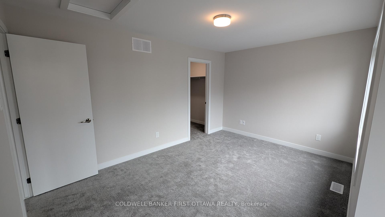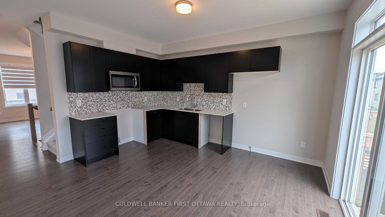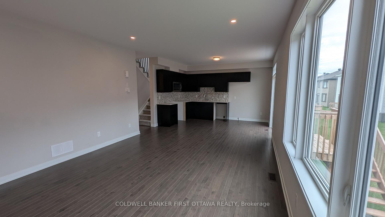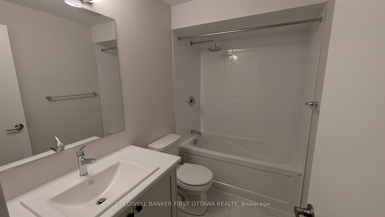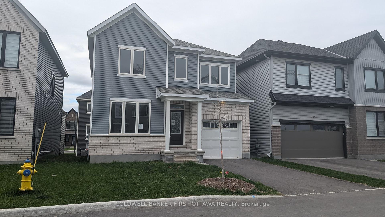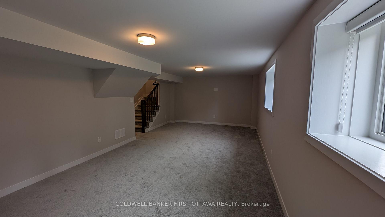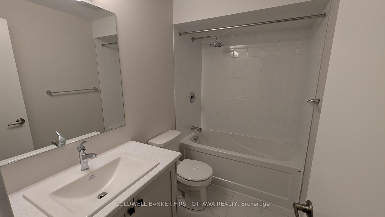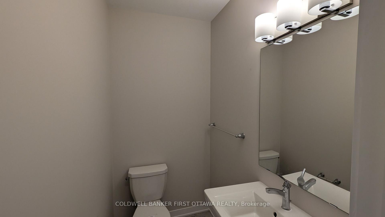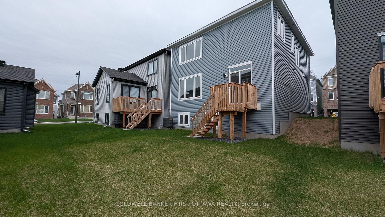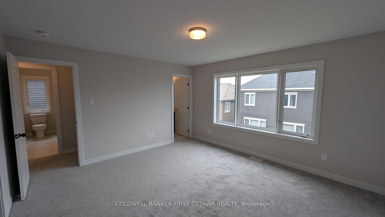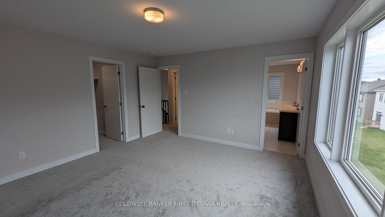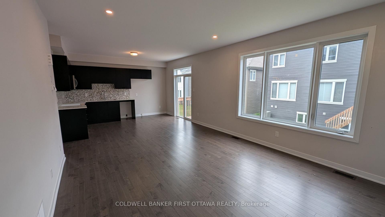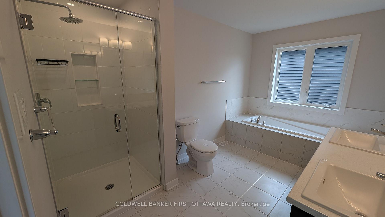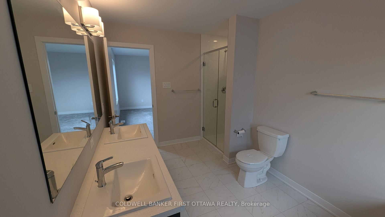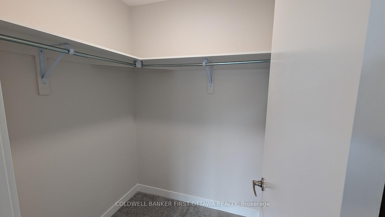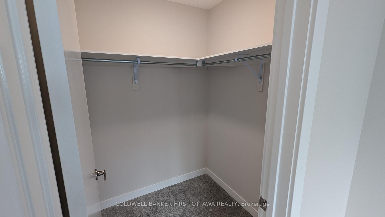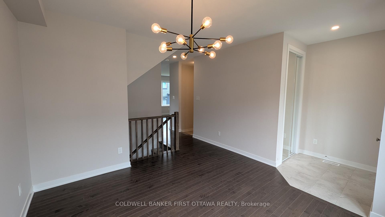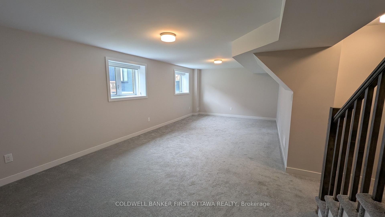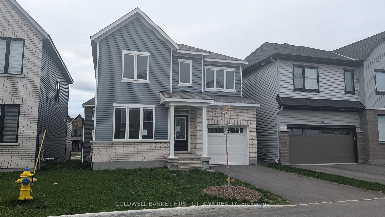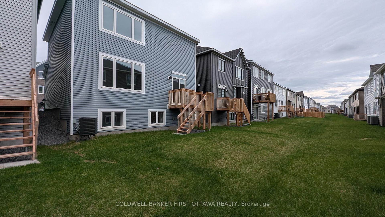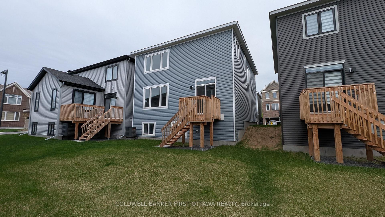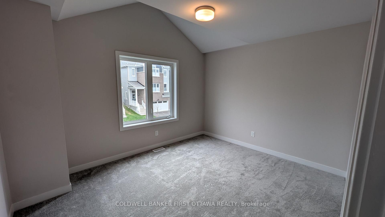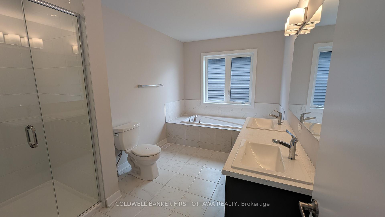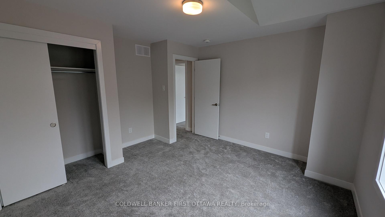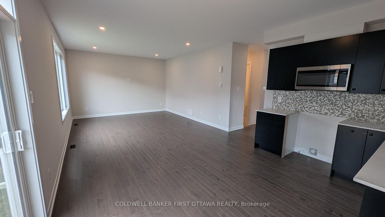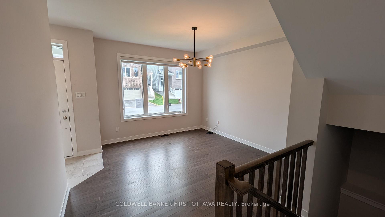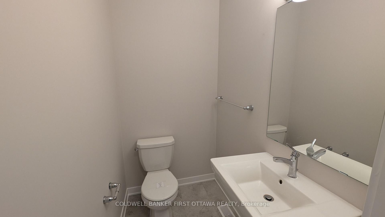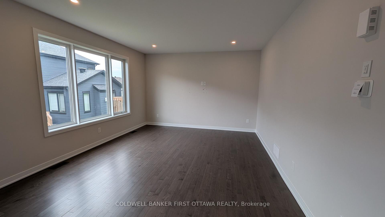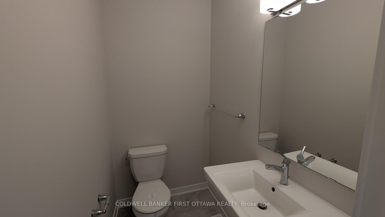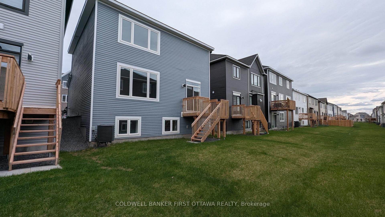$715,000
Available - For Sale
Listing ID: X12138720
409 Appalachian Circ , Barrhaven, K2J 6X4, Ottawa
| Welcome to this beautifully maintained, nearly new 3-bedroom, 4-bathroom home nestled in the desirable community of The Ridge. Designed with comfort and style in mind, this home offers a well-thought-out floor plan with generous living spaces and high-end finishes throughout. The main floor features gleaming hardwood floors and a bright, open-concept layout perfect for both entertaining and everyday living. The gourmet kitchen seamlessly flows into the inviting living room, creating a warm, welcoming atmosphere. A sunlit dining area provides the ideal setting for family meals or dinner parties. Upstairs, you'll find a spacious primary suite complete with a luxurious ensuite featuring a glass-enclosed shower, a separate soaking tub, and double vanities. The primary and secondary bedrooms each boast walk-in closets, and the conveniently located upper-level laundry adds everyday ease. The fully finished lower level expands your living space with a versatile recreation area and a modern full bathroom with a walk-in shower perfect for guests, a home office, or media room. This home checks every box: style, functionality, and location. Don't miss your chance to live in one of the most sought-after neighborhoods in town! No conveyance of any written signed offers prior to 8:00am May 16th, 2025 |
| Price | $715,000 |
| Taxes: | $4795.00 |
| Assessment Year: | 2024 |
| Occupancy: | Vacant |
| Address: | 409 Appalachian Circ , Barrhaven, K2J 6X4, Ottawa |
| Directions/Cross Streets: | Borrisokane Rd x Haiku St |
| Rooms: | 8 |
| Rooms +: | 2 |
| Bedrooms: | 3 |
| Bedrooms +: | 0 |
| Family Room: | T |
| Basement: | Finished, Full |
| Level/Floor | Room | Length(m) | Width(m) | Descriptions | |
| Room 1 | Main | Kitchen | 4.29 | 3.82 | |
| Room 2 | Main | Dining Ro | 3.85 | 3.17 | |
| Room 3 | Main | Living Ro | 4.61 | 4.15 | |
| Room 4 | Main | Powder Ro | 1.74 | 1.24 | |
| Room 5 | Second | Primary B | 4.43 | 4.1 | Walk-In Closet(s), 4 Pc Ensuite |
| Room 6 | Second | Bathroom | 3.89 | 2.38 | 4 Pc Ensuite |
| Room 7 | Second | Bedroom 2 | 4.43 | 4.09 | Walk-In Closet(s) |
| Room 8 | Second | Bedroom 3 | 3.9 | 3.86 | |
| Room 9 | Second | Bathroom | 2.82 | 1.81 | 4 Pc Bath |
| Room 10 | Lower | Family Ro | 7.93 | 4.04 | |
| Room 11 | Lower | Bathroom | 2.48 | 1.5 | 3 Pc Bath |
| Washroom Type | No. of Pieces | Level |
| Washroom Type 1 | 4 | Second |
| Washroom Type 2 | 4 | Second |
| Washroom Type 3 | 2 | Main |
| Washroom Type 4 | 3 | Lower |
| Washroom Type 5 | 0 |
| Total Area: | 0.00 |
| Approximatly Age: | 0-5 |
| Property Type: | Detached |
| Style: | 2-Storey |
| Exterior: | Brick, Vinyl Siding |
| Garage Type: | Attached |
| Drive Parking Spaces: | 1 |
| Pool: | None |
| Approximatly Age: | 0-5 |
| Approximatly Square Footage: | 1500-2000 |
| Property Features: | Park, Public Transit |
| CAC Included: | N |
| Water Included: | N |
| Cabel TV Included: | N |
| Common Elements Included: | N |
| Heat Included: | N |
| Parking Included: | N |
| Condo Tax Included: | N |
| Building Insurance Included: | N |
| Fireplace/Stove: | N |
| Heat Type: | Forced Air |
| Central Air Conditioning: | Central Air |
| Central Vac: | N |
| Laundry Level: | Syste |
| Ensuite Laundry: | F |
| Elevator Lift: | False |
| Sewers: | Sewer |
$
%
Years
This calculator is for demonstration purposes only. Always consult a professional
financial advisor before making personal financial decisions.
| Although the information displayed is believed to be accurate, no warranties or representations are made of any kind. |
| COLDWELL BANKER FIRST OTTAWA REALTY |
|
|

Sean Kim
Broker
Dir:
416-998-1113
Bus:
905-270-2000
Fax:
905-270-0047
| Book Showing | Email a Friend |
Jump To:
At a Glance:
| Type: | Freehold - Detached |
| Area: | Ottawa |
| Municipality: | Barrhaven |
| Neighbourhood: | 7711 - Barrhaven - Half Moon Bay |
| Style: | 2-Storey |
| Approximate Age: | 0-5 |
| Tax: | $4,795 |
| Beds: | 3 |
| Baths: | 10 |
| Fireplace: | N |
| Pool: | None |
Locatin Map:
Payment Calculator:

