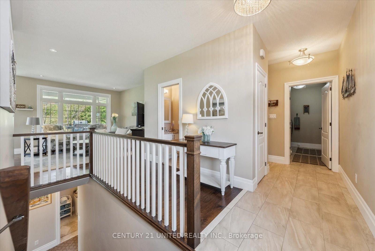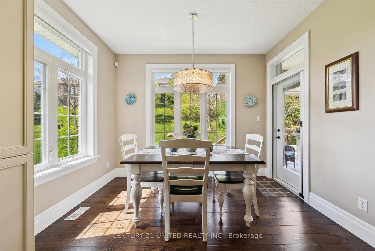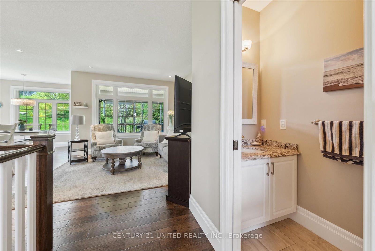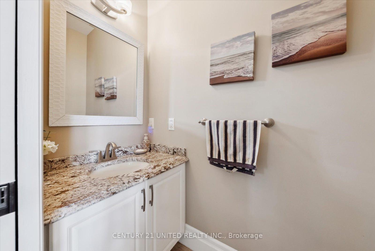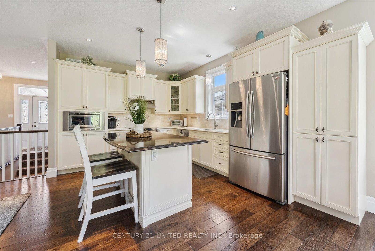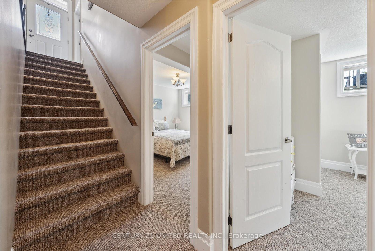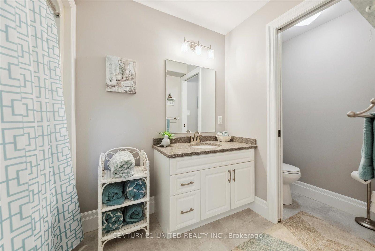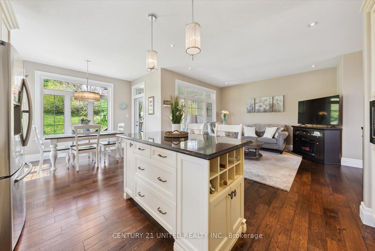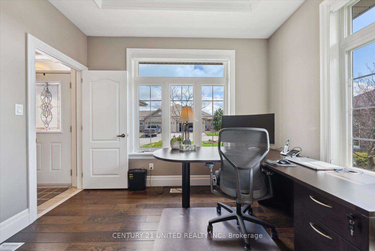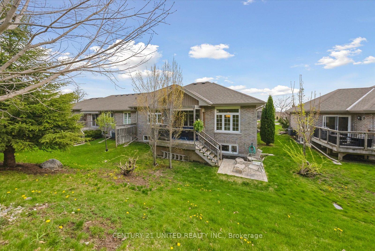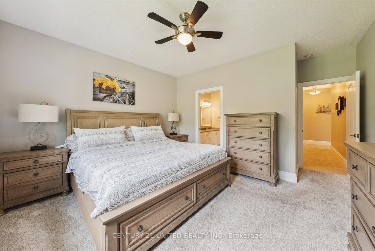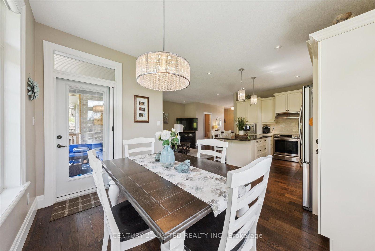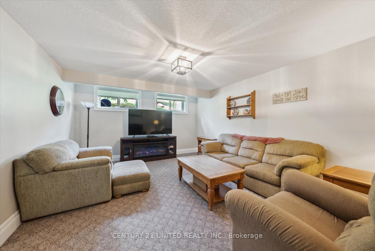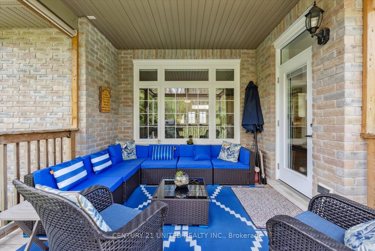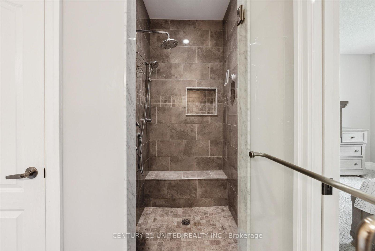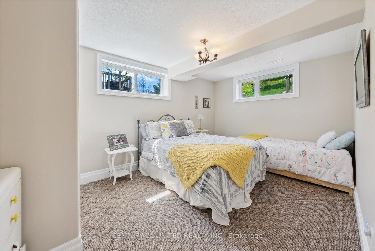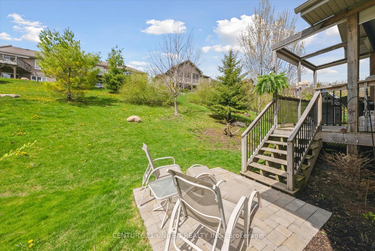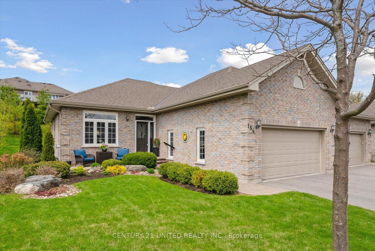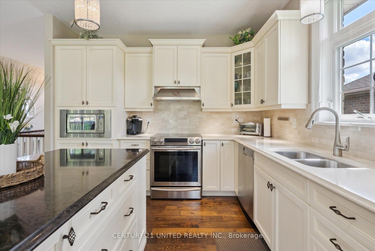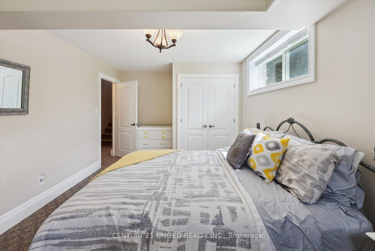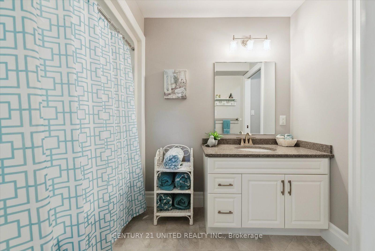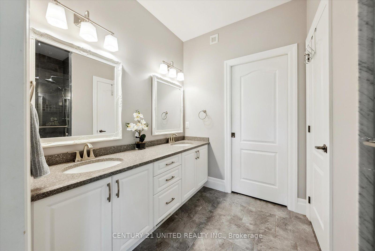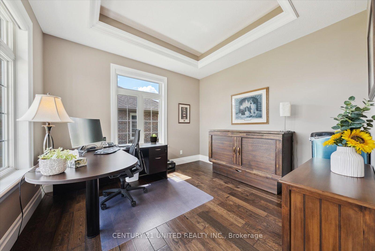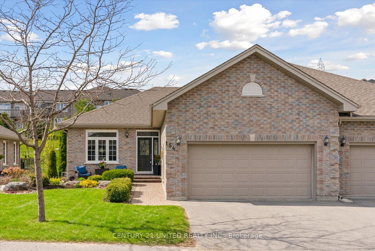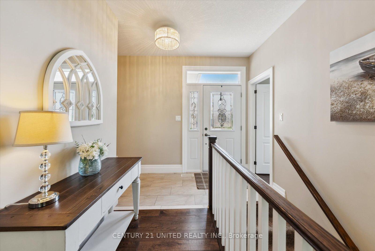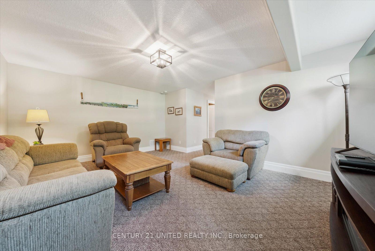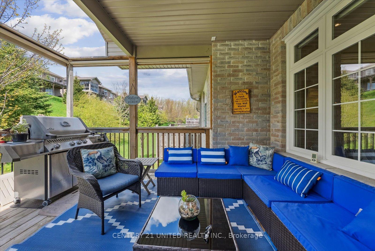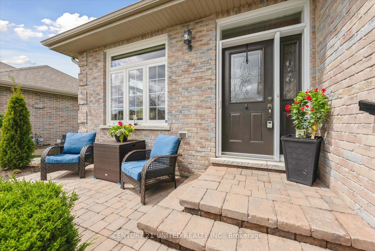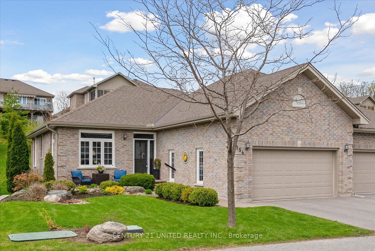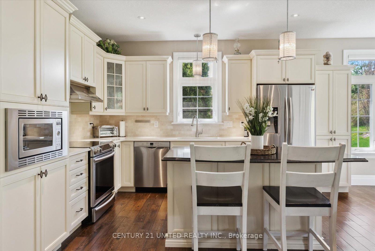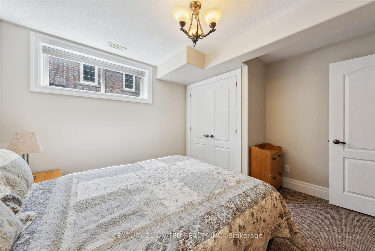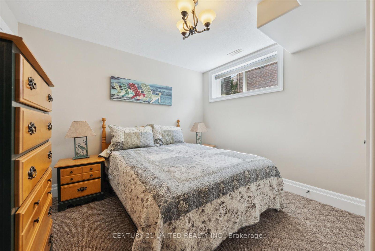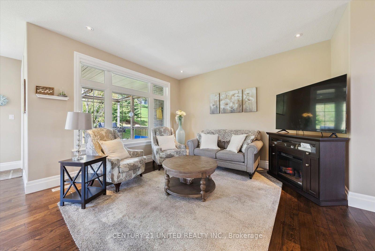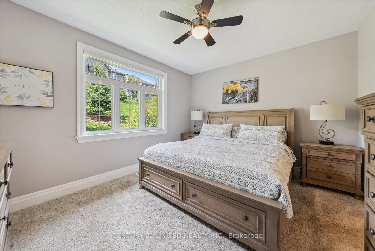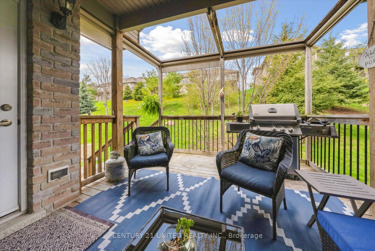$764,000
Available - For Sale
Listing ID: X12138256
301 Carnegie Aven , Peterborough North, K9L 0B3, Peterborough
| Elegant Bungalow Garden Home in Peterborough's North End. Downsize in style without sacrificing quality in this beautifully finished 3 bedroom + office bungalow backing onto a beautiful finished patio. Located in a sought-after north-end community, this home features hardwood floors, cathedral ceilings, and open-concept great room. The modern kitchen offers a large island, stainless steel appliances, and flows into spacious dining area with walkout to a private deck-perfect for summer dining with tranquil views. The main floor features your primary suite which includes a spa-like en-suite, main floor laundry access and additional den/bedroom. Downstairs, the bright basement adds a large family room, two additional bedrooms, and full bath. Additional storage is found in the utility room, as well as a workshop for the hobbyist. Enjoy a double-car garage, low -maintenance living, and nearby walking trails, the river and everyday amenities-all in one of Peterborough's most desirable communities. |
| Price | $764,000 |
| Taxes: | $6658.45 |
| Occupancy: | Owner |
| Address: | 301 Carnegie Aven , Peterborough North, K9L 0B3, Peterborough |
| Postal Code: | K9L 0B3 |
| Province/State: | Peterborough |
| Directions/Cross Streets: | Water Street & Carnegie Avenue |
| Level/Floor | Room | Length(m) | Width(m) | Descriptions | |
| Room 1 | Main | Office | 3.44 | 3.68 | |
| Room 2 | Main | Kitchen | 3.44 | 4.48 | |
| Room 3 | Main | Dining Ro | 3.44 | 2.13 | |
| Room 4 | Main | Living Ro | 3.69 | 3.92 | |
| Room 5 | Main | Primary B | 4.34 | 4.89 | |
| Room 6 | Main | Laundry | 3.39 | 2.11 | |
| Room 7 | Basement | Bedroom 2 | 3.44 | 3.6 | |
| Room 8 | Basement | Bedroom 3 | 3.43 | 4.79 | |
| Room 9 | Basement | Family Ro | 4.34 | 5.49 | |
| Room 10 | Basement | Utility R | 3.74 | 5.18 | |
| Room 11 | Basement | Workshop | 4.19 | 3.88 |
| Washroom Type | No. of Pieces | Level |
| Washroom Type 1 | 2 | Main |
| Washroom Type 2 | 3 | Main |
| Washroom Type 3 | 3 | Basement |
| Washroom Type 4 | 0 | |
| Washroom Type 5 | 0 |
| Total Area: | 0.00 |
| Approximatly Age: | 6-10 |
| Washrooms: | 3 |
| Heat Type: | Forced Air |
| Central Air Conditioning: | Central Air |
$
%
Years
This calculator is for demonstration purposes only. Always consult a professional
financial advisor before making personal financial decisions.
| Although the information displayed is believed to be accurate, no warranties or representations are made of any kind. |
| CENTURY 21 UNITED REALTY INC. |
|
|

Sean Kim
Broker
Dir:
416-998-1113
Bus:
905-270-2000
Fax:
905-270-0047
| Virtual Tour | Book Showing | Email a Friend |
Jump To:
At a Glance:
| Type: | Com - Condo Townhouse |
| Area: | Peterborough |
| Municipality: | Peterborough North |
| Neighbourhood: | 1 University Heights |
| Style: | Bungalow |
| Approximate Age: | 6-10 |
| Tax: | $6,658.45 |
| Maintenance Fee: | $473.98 |
| Beds: | 1+2 |
| Baths: | 3 |
| Fireplace: | N |
Locatin Map:
Payment Calculator:

