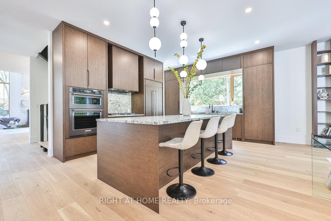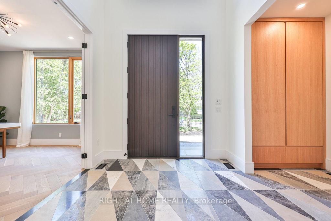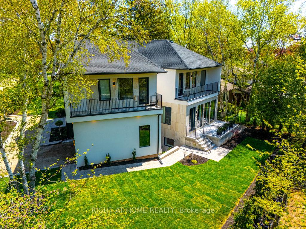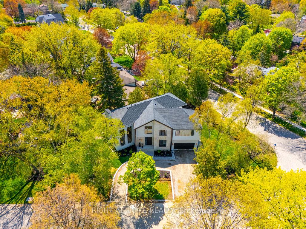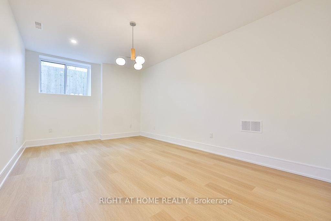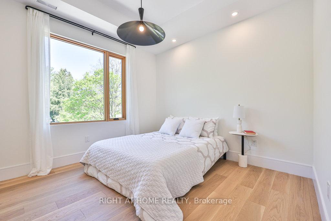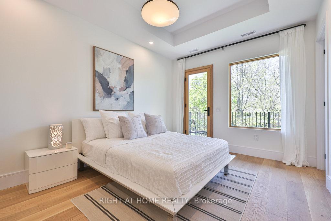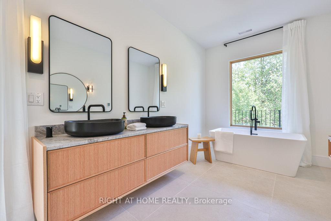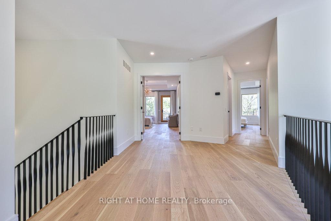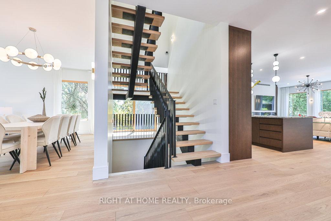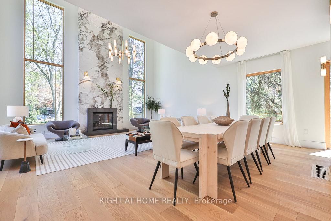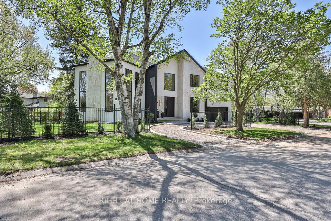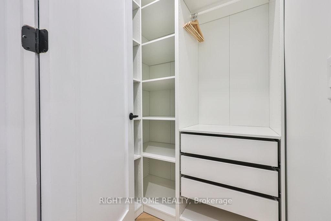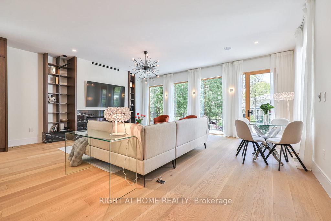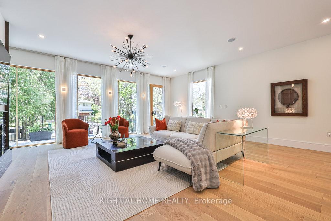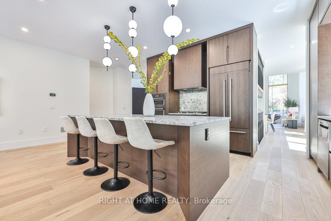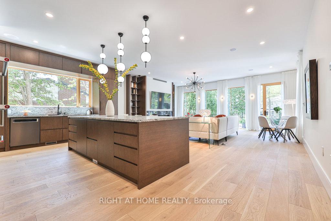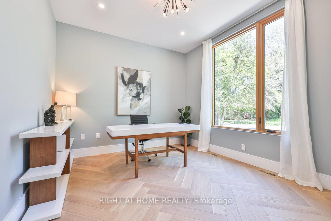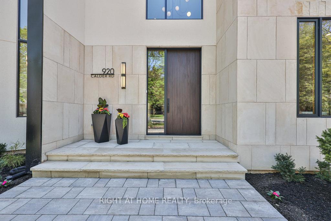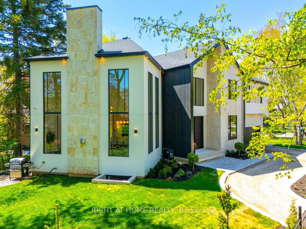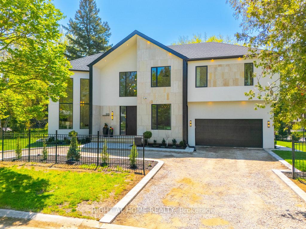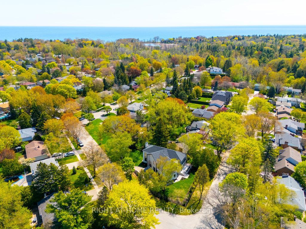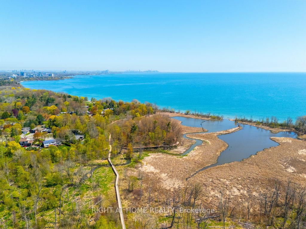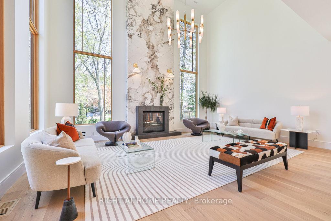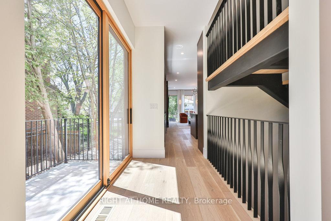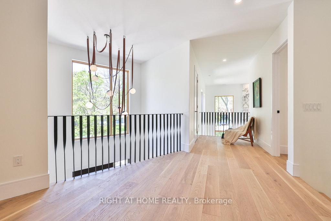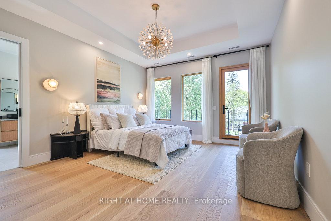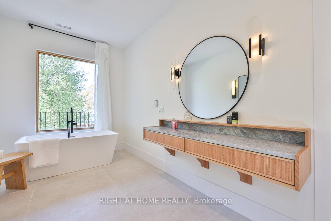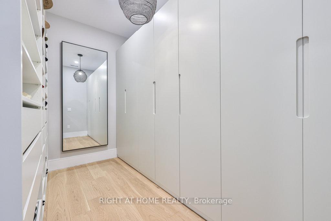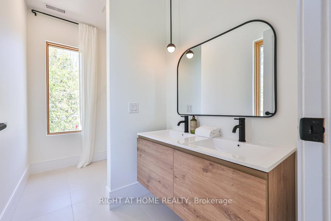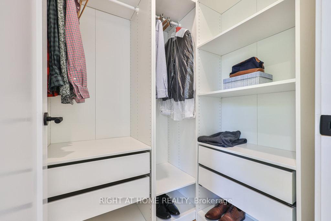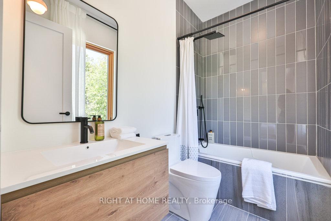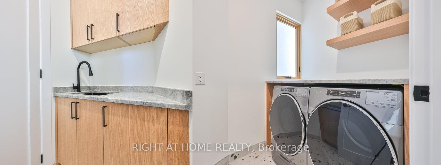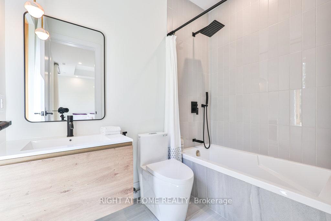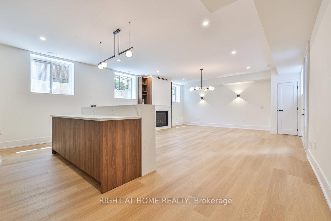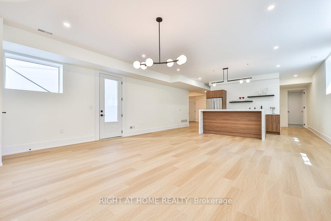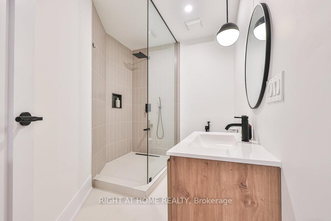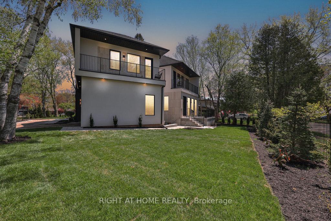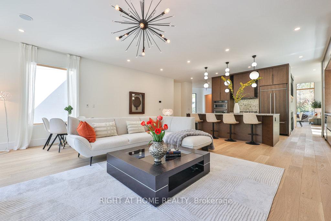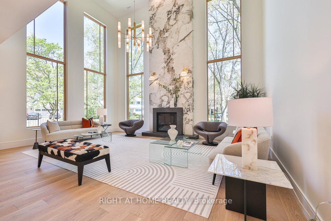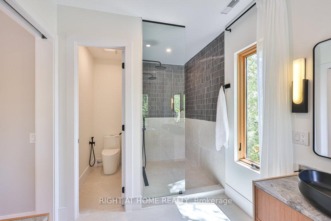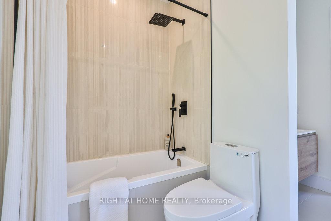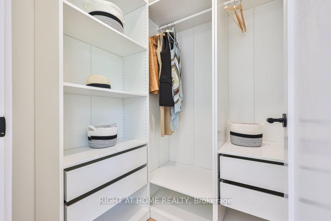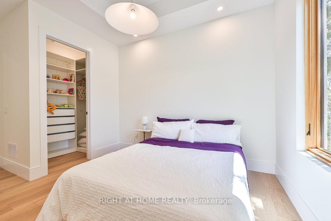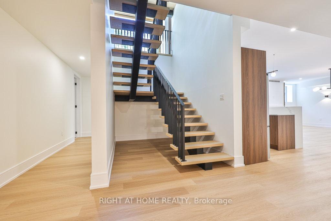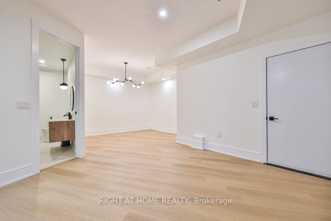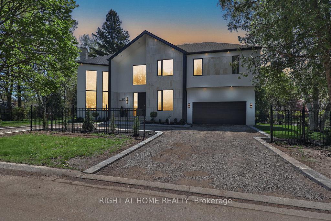Sold
Listing ID: W12150580
920 Calder Road , Mississauga, L5J 2N7, Peel
| Custom Estate New Built In 2024 Offering Over 6,100 sqf Of Luxury Living Space (4200+ sqf Above Grade) Where Modern Architecture Meets Luxury, Published In DesignLinesMagazine, Located In Highly Sought-After Meadow Wood/ Rattray Marsh On Dest-End Rd Near Lake,Top-Rated Schools, Minutes To Go Station. Featuring 5 Bedrooms, 6 Baths, Open Concept Flr Plan, Soaring 20 Ft Ceiling Foyer& Living Rm, 10 Ft 1st& 2nd Flrs Bdrms, 9ft Basement, Circular Driveway, 2nd Flr Separate Mech Rm, Modern Canadian Aluminum/Wood Floor-Ceiling Windows& Doors, Marble Flrs Foyer& Powder Rm, 3 Gas Fireplaces, Custom Millwork, Modern Luxury Chandeliers& Wall Scones, Wide Plank Eng Hdwd, 1st Flr Sound Proofed Ceilings, Floating Metal/Solid Wood Staircase& Modern Metal Railings, Spacious Living Rm 2 Sets of Sitting Areas For Large Gatherings Boasts Focal Point Floor-Ceiling Luxury Fireplace Stone Surrounds& O/C 10-12 Seats Dining Rm. Grand Chef's Gourmet Kitchen High-End Stained Oak Wood Custom Cabinetry, Expansive Centre Island, Leather-Finished Granite Countertops& Backsplash, Gas Cooktop, Integrated Appliances. Large Family Rm W/ Flr-Ceiling Windows, W/O To Porch, Modern Marble 7 ft Linear Fireplace, Built-In Sound System& Bookcases. Breakfast Rm W/ Window, Large Office W/ Front Yard Window, Elegant Powder Rm W/ Marble Vanity, Mud Rm. Primary Bdrm Has Large Walk-In Closet, W/O Terrace, Spa-Like 7-Pc ensuite, Custom Vanities& Makeup Station, Marble Countertops, Heated Flrs, Soaker Tub, Double Shower, Prv Water Closet. 3 Well-Sized Bdrms W/ W/I Closets, 4-Pc Ensuites Inclds Second Primary Bdrm W/O Terrace. Second Flr Laundry Rm W/ Custom Cabinetry, Marble Countertops. Walk-Up Finished Basement W/ Separate Sideyard Entrance Designed For Entertainment, Large Great Rm, 2-Tier Wet Bar, Gym, bedroom5, 4-Pc Bath, Cold Rm, Insulated Flrs, Fireplace Stone Surround. The Amenities Extend To Lush Mature Trees/Evergreen Landscaping, Cedar Treed Private Backyard, Metal Fence All Around& Security Systems. |
| Listed Price | $4,698,000 |
| Taxes: | $20380.36 |
| Assessment Year: | 2025 |
| Occupancy: | Owner |
| Address: | 920 Calder Road , Mississauga, L5J 2N7, Peel |
| Directions/Cross Streets: | Lakeshore Rd. & Meadow Wood Rd. |
| Rooms: | 13 |
| Rooms +: | 5 |
| Bedrooms: | 4 |
| Bedrooms +: | 1 |
| Family Room: | T |
| Basement: | Separate Ent, Finished wit |
| Level/Floor | Room | Length(m) | Width(m) | Descriptions | |
| Room 1 | Ground | Living Ro | 6.6 | 4.32 | Window Floor to Ceil, Cathedral Ceiling(s), Gas Fireplace |
| Room 2 | Ground | Dining Ro | 6.6 | 3.1 | Hardwood Floor, Wall Sconce Lighting, Large Window |
| Room 3 | Ground | Family Ro | 6.6 | 5.5 | Marble Fireplace, B/I Bookcase, Built-in Speakers |
| Room 4 | Ground | Kitchen | 6.6 | 4.05 | Custom Counter, B/I Ctr-Top Stove, B/I Fridge |
| Room 5 | Ground | Office | 3.78 | 3.33 | Large Window, Hardwood Floor, North View |
| Room 6 | Second | Primary B | 6.88 | 4.15 | 7 Pc Ensuite, W/O To Terrace, Walk-In Closet(s) |
| Room 7 | Second | Bedroom 2 | 5.03 | 3.3 | 4 Pc Ensuite, Walk-In Closet(s), W/O To Terrace |
| Room 8 | Second | Bedroom 3 | 3.78 | 3.38 | 4 Pc Ensuite, Walk-In Closet(s), Large Window |
| Room 9 | Second | Bedroom 4 | 5.41 | 3.3 | 4 Pc Ensuite, Walk-In Closet(s), Combined w/Sitting |
| Room 10 | Basement | Media Roo | 9.29 | 6.18 | Gas Fireplace, B/I Bar, Walk-Up |
| Room 11 | Basement | Bedroom 5 | 5.77 | 3.82 | Large Window, Pot Lights, 3 Pc Bath |
| Room 12 | Basement | Exercise | 5.46 | 3.48 | Pot Lights |
| Washroom Type | No. of Pieces | Level |
| Washroom Type 1 | 7 | Second |
| Washroom Type 2 | 5 | Second |
| Washroom Type 3 | 4 | Second |
| Washroom Type 4 | 3 | Ground |
| Washroom Type 5 | 4 | Basement |
| Washroom Type 6 | 7 | Second |
| Washroom Type 7 | 5 | Second |
| Washroom Type 8 | 4 | Second |
| Washroom Type 9 | 3 | Ground |
| Washroom Type 10 | 4 | Basement |
| Washroom Type 11 | 7 | Second |
| Washroom Type 12 | 5 | Second |
| Washroom Type 13 | 4 | Second |
| Washroom Type 14 | 3 | Ground |
| Washroom Type 15 | 4 | Basement |
| Washroom Type 16 | 7 | Second |
| Washroom Type 17 | 5 | Second |
| Washroom Type 18 | 4 | Second |
| Washroom Type 19 | 3 | Ground |
| Washroom Type 20 | 4 | Basement |
| Washroom Type 21 | 7 | Second |
| Washroom Type 22 | 5 | Second |
| Washroom Type 23 | 4 | Second |
| Washroom Type 24 | 3 | Ground |
| Washroom Type 25 | 4 | Basement |
| Washroom Type 26 | 7 | Second |
| Washroom Type 27 | 5 | Second |
| Washroom Type 28 | 4 | Second |
| Washroom Type 29 | 3 | Ground |
| Washroom Type 30 | 4 | Basement |
| Washroom Type 31 | 7 | Second |
| Washroom Type 32 | 5 | Second |
| Washroom Type 33 | 4 | Second |
| Washroom Type 34 | 3 | Ground |
| Washroom Type 35 | 4 | Basement |
| Washroom Type 36 | 7 | Second |
| Washroom Type 37 | 5 | Second |
| Washroom Type 38 | 4 | Second |
| Washroom Type 39 | 3 | Ground |
| Washroom Type 40 | 4 | Basement |
| Washroom Type 41 | 7 | Second |
| Washroom Type 42 | 5 | Second |
| Washroom Type 43 | 4 | Second |
| Washroom Type 44 | 3 | Ground |
| Washroom Type 45 | 4 | Basement |
| Washroom Type 46 | 7 | Second |
| Washroom Type 47 | 5 | Second |
| Washroom Type 48 | 4 | Second |
| Washroom Type 49 | 3 | Ground |
| Washroom Type 50 | 4 | Basement |
| Washroom Type 51 | 7 | Second |
| Washroom Type 52 | 5 | Second |
| Washroom Type 53 | 4 | Second |
| Washroom Type 54 | 3 | Ground |
| Washroom Type 55 | 4 | Basement |
| Washroom Type 56 | 7 | Second |
| Washroom Type 57 | 5 | Second |
| Washroom Type 58 | 4 | Second |
| Washroom Type 59 | 3 | Ground |
| Washroom Type 60 | 4 | Basement |
| Washroom Type 61 | 7 | Second |
| Washroom Type 62 | 5 | Second |
| Washroom Type 63 | 4 | Second |
| Washroom Type 64 | 3 | Ground |
| Washroom Type 65 | 4 | Basement |
| Washroom Type 66 | 7 | Second |
| Washroom Type 67 | 5 | Second |
| Washroom Type 68 | 4 | Second |
| Washroom Type 69 | 3 | Ground |
| Washroom Type 70 | 4 | Basement |
| Total Area: | 0.00 |
| Approximatly Age: | 0-5 |
| Property Type: | Detached |
| Style: | 2-Storey |
| Exterior: | Stone, Stucco (Plaster) |
| Garage Type: | Built-In |
| (Parking/)Drive: | Circular D |
| Drive Parking Spaces: | 8 |
| Park #1 | |
| Parking Type: | Circular D |
| Park #2 | |
| Parking Type: | Circular D |
| Park #3 | |
| Parking Type: | Private Do |
| Pool: | None |
| Approximatly Age: | 0-5 |
| Approximatly Square Footage: | 3500-5000 |
| Property Features: | Cul de Sac/D, Fenced Yard |
| CAC Included: | N |
| Water Included: | N |
| Cabel TV Included: | N |
| Common Elements Included: | N |
| Heat Included: | N |
| Parking Included: | N |
| Condo Tax Included: | N |
| Building Insurance Included: | N |
| Fireplace/Stove: | Y |
| Heat Type: | Forced Air |
| Central Air Conditioning: | Central Air |
| Central Vac: | Y |
| Laundry Level: | Syste |
| Ensuite Laundry: | F |
| Elevator Lift: | False |
| Sewers: | Sewer |
| Water: | Water Sys |
| Water Supply Types: | Water System |
| Utilities-Cable: | Y |
| Utilities-Hydro: | Y |
| Although the information displayed is believed to be accurate, no warranties or representations are made of any kind. |
| RIGHT AT HOME REALTY |
|
|

Sean Kim
Broker
Dir:
416-998-1113
Bus:
905-270-2000
Fax:
905-270-0047
| Virtual Tour | Email a Friend |
Jump To:
At a Glance:
| Type: | Freehold - Detached |
| Area: | Peel |
| Municipality: | Mississauga |
| Neighbourhood: | Clarkson |
| Style: | 2-Storey |
| Approximate Age: | 0-5 |
| Tax: | $20,380.36 |
| Beds: | 4+1 |
| Baths: | 6 |
| Fireplace: | Y |
| Pool: | None |
Locatin Map:


