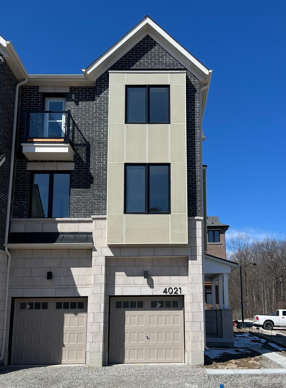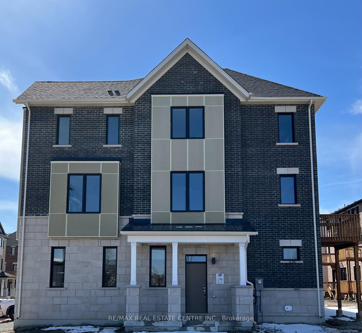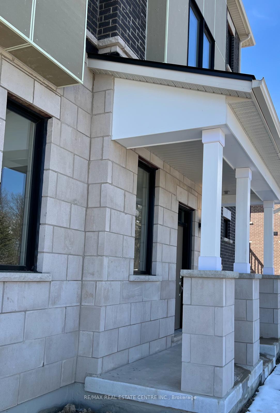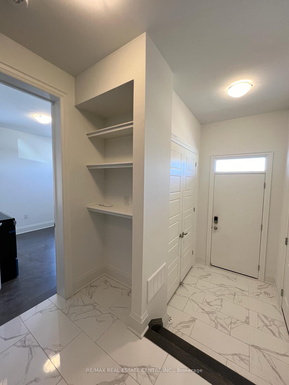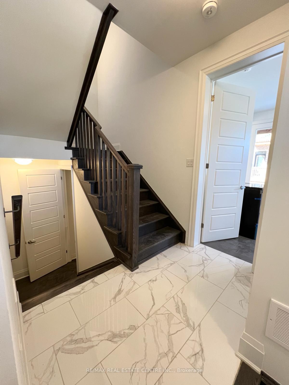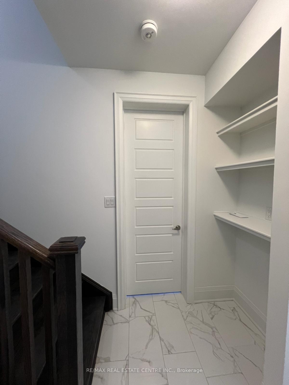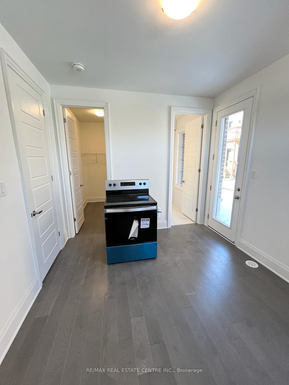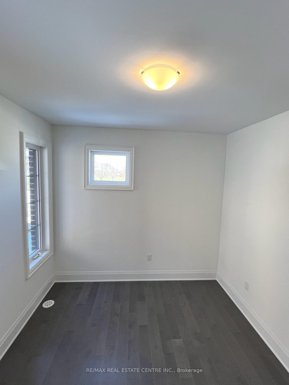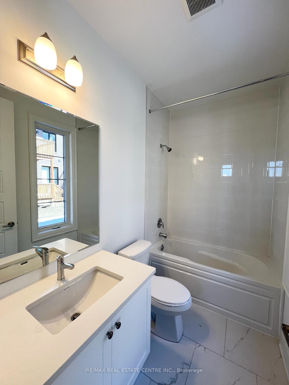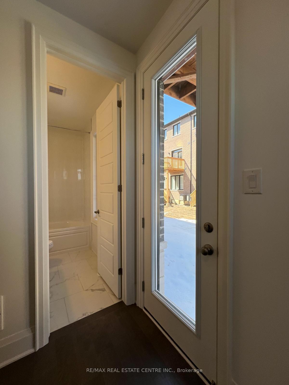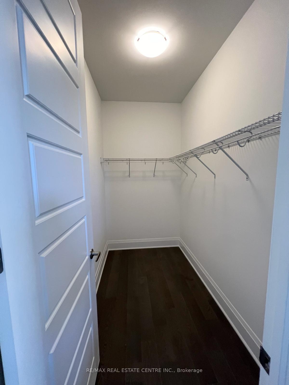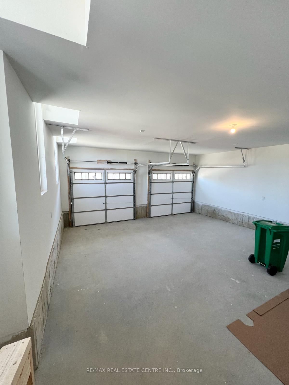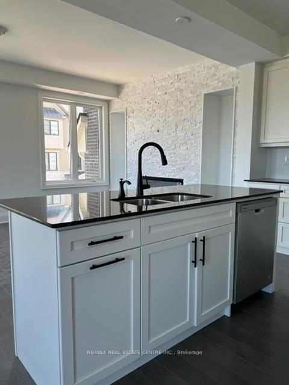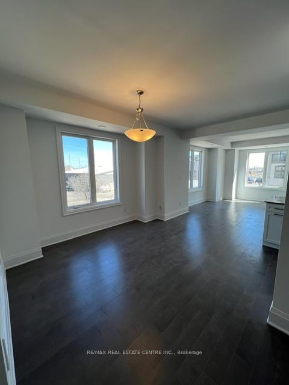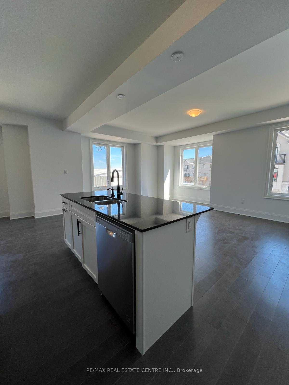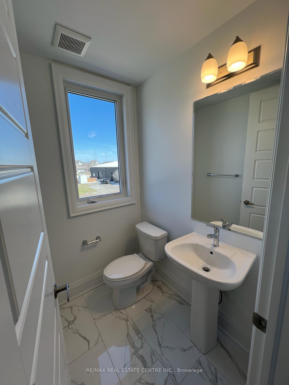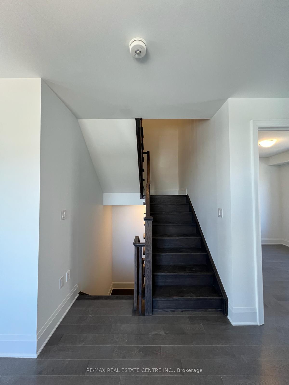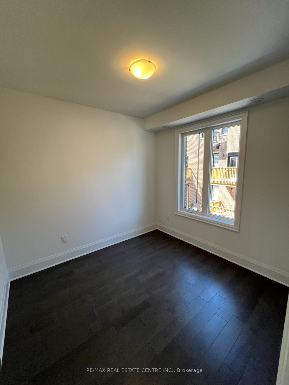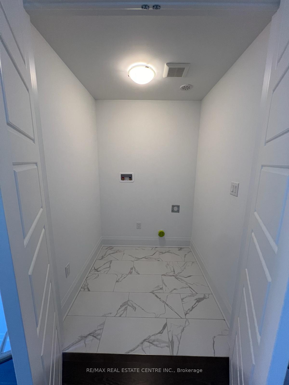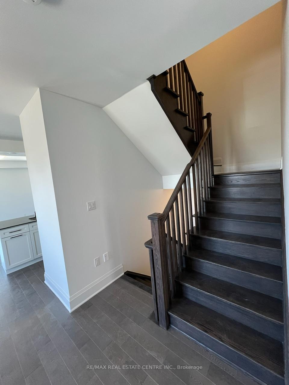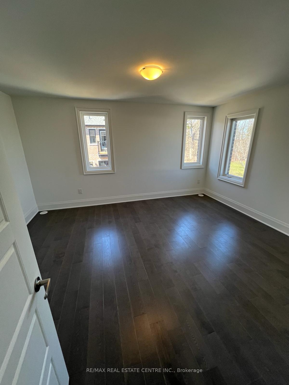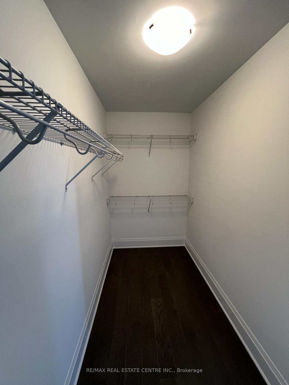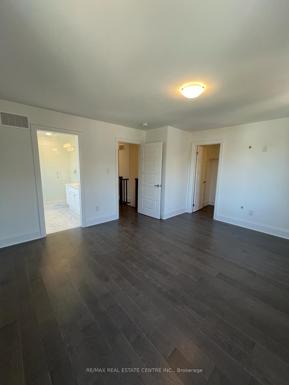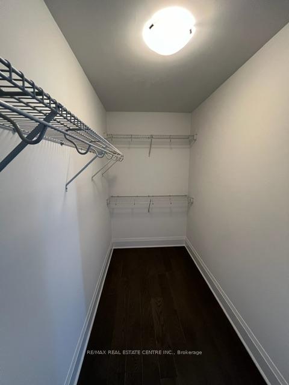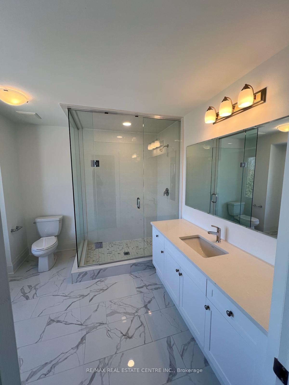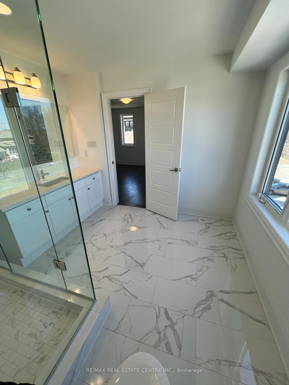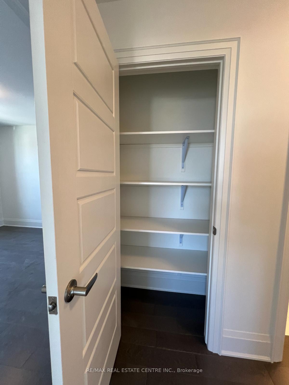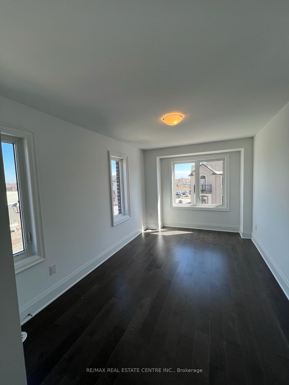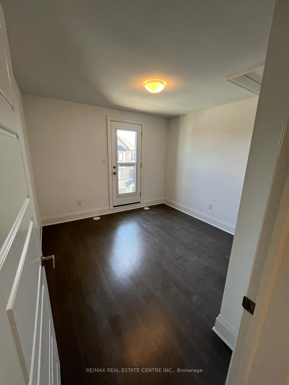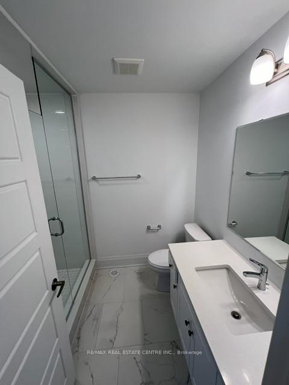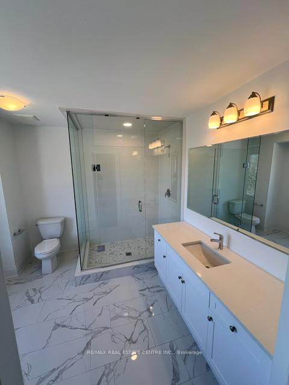$5,000
Available - For Rent
Listing ID: W12155591
4021 Saida Stre , Mississauga, L5M 0R5, Peel
| Location, Location! Discover spacious and modern family living in one of Mississauga most desirable neighbourhoods in Churchill Meadows (Ninth Line & Eglinton). This beautiful and rarely available New End-Unit Townhouse with 4+1 Bedrooms, 4 Bathrooms and rare Double Garage is a must see. This home was completed in 2024, and showcases modern and upgraded finishes through out. The convenient ground level bedroom has its own private entrance from outside the property, and a full 4 Pc Ensuite Bathroom and large walk in closet. The 2nd Level opens into a Grand fully upgraded Kitchen with an island, a spacious Family Room with a stone accent wall, Open Dining Room as well as a Full Office. The uniquely designed laundry room and powder room are also on the second floor for your convenience. This home showcases 3 more full Bedrooms on the third floor, as well as two more full bathrooms with Showers and Tubs. Spacious layout for Primary bedroom also includes a grand walk in closet and plenty of storage space. 4 Parkings are included with the Home, and a convenient Guest Parking is conveniently beside the property. All of Mississaugas must see amenities are right at your door step, including the famous Ridgeway plaza, Grocery Stores, Gas stations, Religious Places of Worship, Best Rated Schools for Primary, Elementary and Secondary, and close access to 403/QEW highways. Reserve your private viewing today! |
| Price | $5,000 |
| Taxes: | $0.00 |
| Payment Frequency: | Monthly |
| Payment Method: | Cheque |
| Rental Application Required: | T |
| Deposit Required: | True |
| Credit Check: | T |
| Employment Letter | T |
| References Required: | T |
| Occupancy: | Tenant |
| Address: | 4021 Saida Stre , Mississauga, L5M 0R5, Peel |
| Acreage: | < .50 |
| Directions/Cross Streets: | Ninth line & Eglinton Ave |
| Rooms: | 12 |
| Bedrooms: | 5 |
| Bedrooms +: | 0 |
| Family Room: | T |
| Basement: | Full, Unfinished |
| Furnished: | Unfu |
| Level/Floor | Room | Length(m) | Width(m) | Descriptions | |
| Room 1 | Main | Bedroom | 6.1 | 3.05 | Walk-Out, Walk-In Closet(s), 5 Pc Ensuite |
| Room 2 | Main | Mud Room | 5.18 | 3.05 | Double Closet, Tile Floor, Staircase |
| Room 3 | Second | Dining Ro | 3.96 | 3.54 | Open Concept, Hardwood Floor, Large Window |
| Room 4 | Second | Family Ro | 6.58 | 3.9 | Open Concept, Stone Fireplace, Large Window |
| Room 5 | Second | Kitchen | 3.4 | 2.44 | B/I Oven, B/I Dishwasher, Family Size Kitchen |
| Room 6 | Second | Bedroom 3 | 3.05 | 2.93 | Hardwood Floor |
| Room 7 | Second | Laundry | 1.53 | 1.53 | Double Closet, Balcony |
| Room 8 | Second | Bathroom | 1.53 | 1.53 | Tile Floor, 2 Pc Bath |
| Room 9 | Third | Bedroom | 4.57 | 3.96 | Walk-In Closet(s), Hardwood Floor, 4 Pc Ensuite |
| Room 10 | Third | Bedroom 4 | 3.2 | 3.05 | Hardwood Floor |
| Room 11 | Third | Bedroom 5 | 4.21 | 2.8 | Hardwood Floor, Juliette Balcony |
| Room 12 | Third | Bathroom | 3.04 | 3.04 | 4 Pc Ensuite, Linen Closet, Glass Doors |
| Washroom Type | No. of Pieces | Level |
| Washroom Type 1 | 4 | Main |
| Washroom Type 2 | 2 | Second |
| Washroom Type 3 | 4 | Third |
| Washroom Type 4 | 4 | Third |
| Washroom Type 5 | 0 |
| Total Area: | 0.00 |
| Approximatly Age: | New |
| Property Type: | Att/Row/Townhouse |
| Style: | 3-Storey |
| Exterior: | Brick |
| Garage Type: | Built-In |
| (Parking/)Drive: | Available |
| Drive Parking Spaces: | 2 |
| Park #1 | |
| Parking Type: | Available |
| Park #2 | |
| Parking Type: | Available |
| Pool: | None |
| Private Entrance: | T |
| Laundry Access: | Ensuite |
| Approximatly Age: | New |
| Approximatly Square Footage: | 2000-2500 |
| Property Features: | Park, Public Transit |
| CAC Included: | N |
| Water Included: | N |
| Cabel TV Included: | N |
| Common Elements Included: | N |
| Heat Included: | N |
| Parking Included: | Y |
| Condo Tax Included: | N |
| Building Insurance Included: | N |
| Fireplace/Stove: | Y |
| Heat Type: | Forced Air |
| Central Air Conditioning: | Central Air |
| Central Vac: | N |
| Laundry Level: | Syste |
| Ensuite Laundry: | F |
| Elevator Lift: | False |
| Sewers: | Sewer |
| Utilities-Cable: | A |
| Utilities-Hydro: | A |
| Utilities-Sewers: | A |
| Utilities-Gas: | A |
| Utilities-Municipal Water: | A |
| Utilities-Telephone: | A |
| Although the information displayed is believed to be accurate, no warranties or representations are made of any kind. |
| RE/MAX REAL ESTATE CENTRE INC. |
|
|

Sean Kim
Broker
Dir:
416-998-1113
Bus:
905-270-2000
Fax:
905-270-0047
| Book Showing | Email a Friend |
Jump To:
At a Glance:
| Type: | Freehold - Att/Row/Townhouse |
| Area: | Peel |
| Municipality: | Mississauga |
| Neighbourhood: | Churchill Meadows |
| Style: | 3-Storey |
| Approximate Age: | New |
| Beds: | 5 |
| Baths: | 4 |
| Fireplace: | Y |
| Pool: | None |
Locatin Map:

