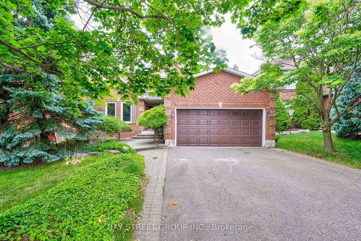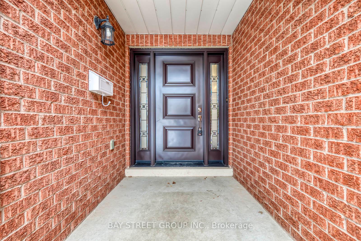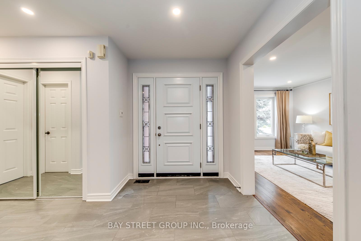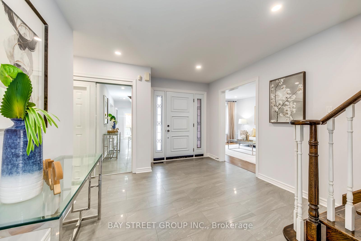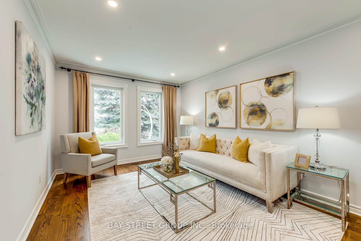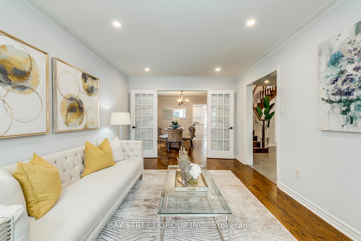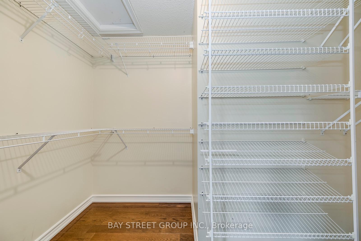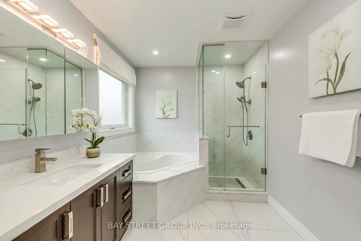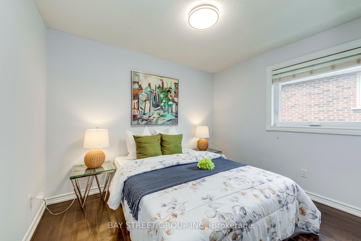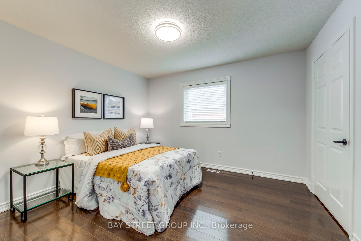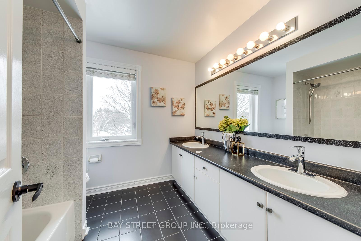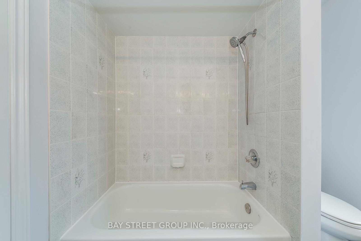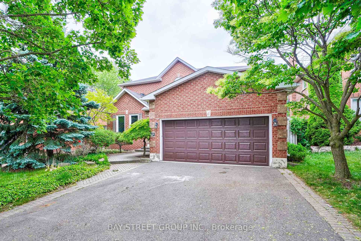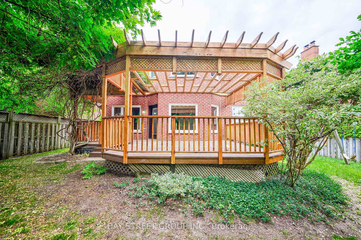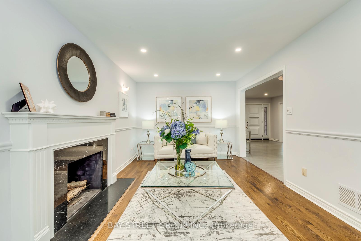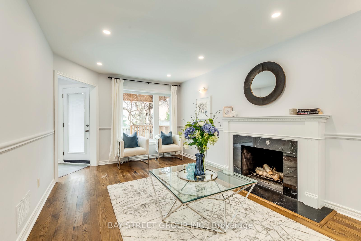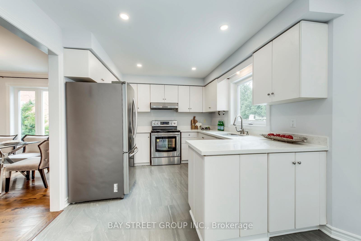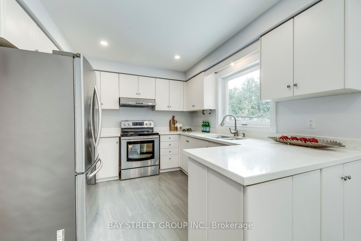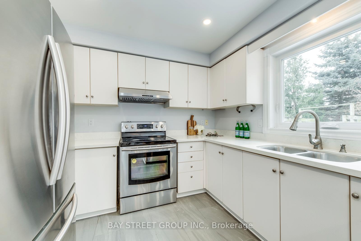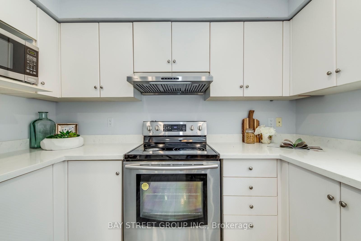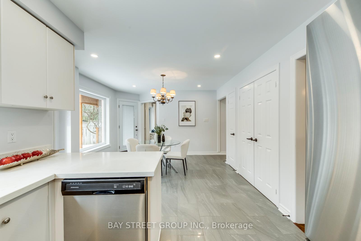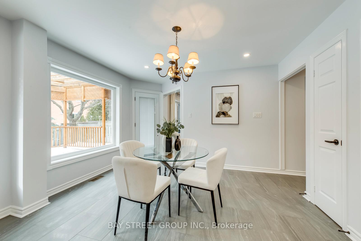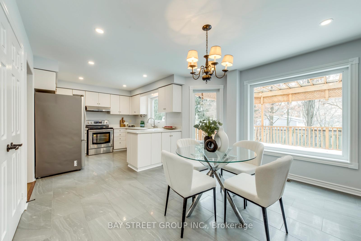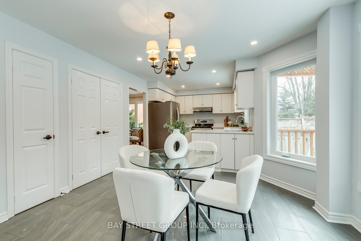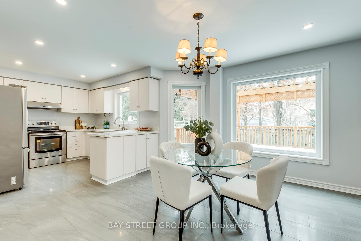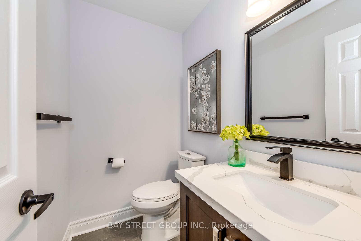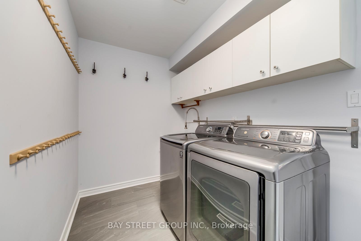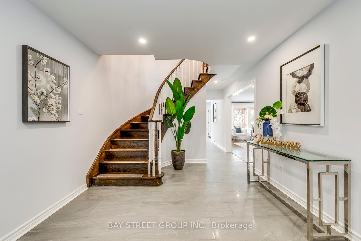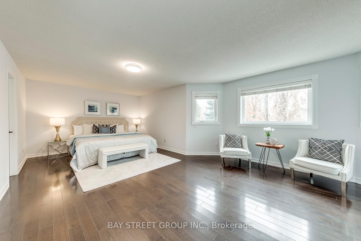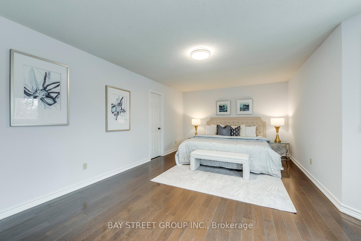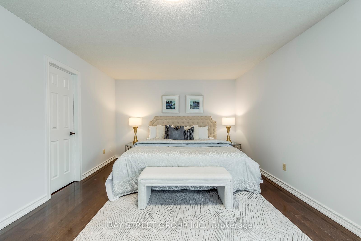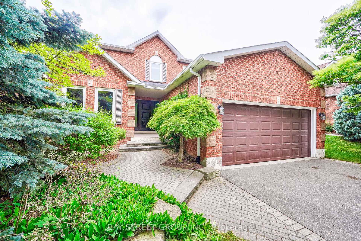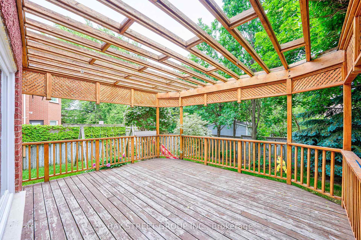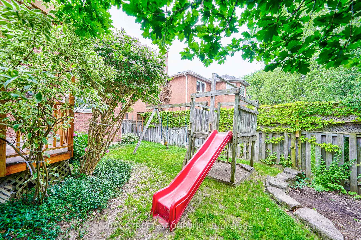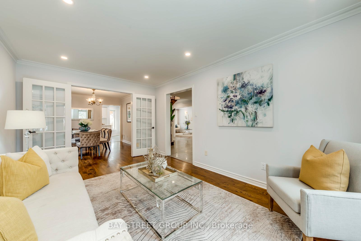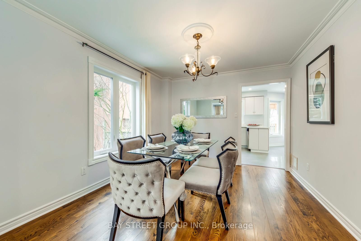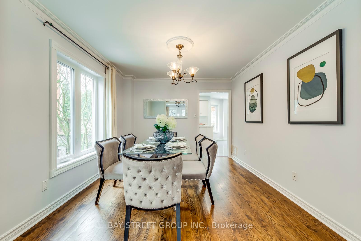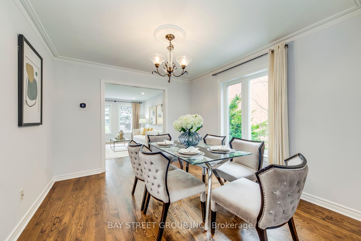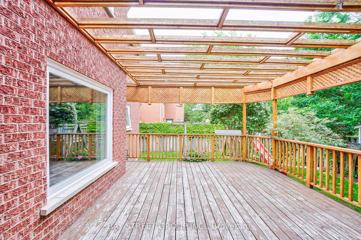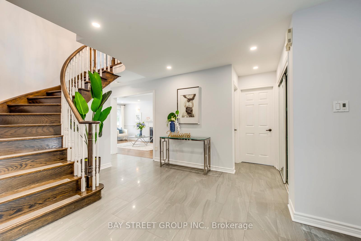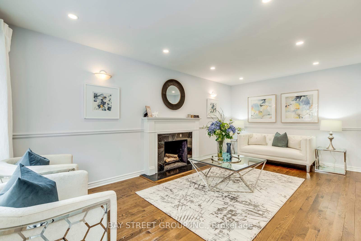$1,616,800
Available - For Sale
Listing ID: W12154036
1122 Lambton Driv , Oakville, L6J 7P3, Halton
| This exceptional 4-bedroom executive home is located in the prestigious Clearview neighborhood of Southeast Oakville, set within one of the areas top-ranked school districts and just moments from St. Luke, James W. Hill, and Oakville Trafalgar High School. Offering approximately 2,500 sq. ft. of beautifully designed living space, the home features a bright and airy layout with a sun-filled kitchen, a charming breakfast area, and a walkout to a private, tree-lined backyard complete with a spacious deckperfect for outdoor entertaining. The main floor boasts elegant hardwood floors throughout the separate living and dining rooms, a welcoming family room with a cozy gas fireplace, and the added convenience of a main-floor laundry room. Upstairs, the luxurious primary suite includes a 4-piece ensuite and a walk-in closet, complemented by three generously sized bedrooms and a stylish 4-piece main bathroom. Thoughtfully landscaped and low-maintenance, the backyard is ideal for gatherings, while the home's curb appeal is enhanced by a covered front porch, an elegant aggregate patio, and a striking custom modern-style front door. Situated on a quiet, family-friendly street, this home is just a short walk to schools, parks, and shopping, with easy access to the QEW, 403, 407, and Clarkson GO for a seamless commute. |
| Price | $1,616,800 |
| Taxes: | $6589.39 |
| Occupancy: | Vacant |
| Address: | 1122 Lambton Driv , Oakville, L6J 7P3, Halton |
| Directions/Cross Streets: | Ford Dr & Royal Windsor Dr |
| Rooms: | 11 |
| Bedrooms: | 4 |
| Bedrooms +: | 0 |
| Family Room: | T |
| Basement: | Full, Unfinished |
| Level/Floor | Room | Length(m) | Width(m) | Descriptions | |
| Room 1 | Ground | Kitchen | 2.2 | 3.23 | Hardwood Floor, Eat-in Kitchen, W/O To Yard |
| Room 2 | Ground | Dining Ro | 3.39 | 3.32 | Crown Moulding, French Doors, Hardwood Floor |
| Room 3 | Ground | Living Ro | 4.8 | 3.32 | Crown Moulding, French Doors, Hardwood Floor |
| Room 4 | Ground | Family Ro | 5.51 | 3.32 | Fireplace, Large Window, Hardwood Floor |
| Room 5 | Ground | Breakfast | 4.3 | 3.8 | Large Window, W/O To Yard, Hardwood Floor |
| Room 6 | Ground | Laundry | 3.4 | 2.3 | Tile Floor, B/I Shelves |
| Room 7 | Ground | Foyer | 4.54 | 3.32 | Tile Floor, Curved Stairs, Closet |
| Room 8 | Second | Primary B | 6.79 | 4.3 | Ensuite Bath, Walk-In Closet(s), Large Window |
| Room 9 | Second | Bedroom 2 | 3.68 | 3.08 | Broadloom, Closet, Window |
| Room 10 | Second | Bedroom 3 | 3.44 | 3.32 | Broadloom, Closet, Window |
| Room 11 | Second | Bedroom 4 | 3.07 | 3.07 | Broadloom, Closet, Window |
| Washroom Type | No. of Pieces | Level |
| Washroom Type 1 | 4 | Second |
| Washroom Type 2 | 4 | Second |
| Washroom Type 3 | 2 | Ground |
| Washroom Type 4 | 0 | |
| Washroom Type 5 | 0 |
| Total Area: | 0.00 |
| Approximatly Age: | 16-30 |
| Property Type: | Detached |
| Style: | 2-Storey |
| Exterior: | Brick |
| Garage Type: | Attached |
| (Parking/)Drive: | Private Do |
| Drive Parking Spaces: | 4 |
| Park #1 | |
| Parking Type: | Private Do |
| Park #2 | |
| Parking Type: | Private Do |
| Pool: | None |
| Approximatly Age: | 16-30 |
| Approximatly Square Footage: | 2000-2500 |
| CAC Included: | N |
| Water Included: | N |
| Cabel TV Included: | N |
| Common Elements Included: | N |
| Heat Included: | N |
| Parking Included: | N |
| Condo Tax Included: | N |
| Building Insurance Included: | N |
| Fireplace/Stove: | Y |
| Heat Type: | Forced Air |
| Central Air Conditioning: | Central Air |
| Central Vac: | Y |
| Laundry Level: | Syste |
| Ensuite Laundry: | F |
| Sewers: | Septic |
$
%
Years
This calculator is for demonstration purposes only. Always consult a professional
financial advisor before making personal financial decisions.
| Although the information displayed is believed to be accurate, no warranties or representations are made of any kind. |
| BAY STREET GROUP INC. |
|
|

Sean Kim
Broker
Dir:
416-998-1113
Bus:
905-270-2000
Fax:
905-270-0047
| Book Showing | Email a Friend |
Jump To:
At a Glance:
| Type: | Freehold - Detached |
| Area: | Halton |
| Municipality: | Oakville |
| Neighbourhood: | 1004 - CV Clearview |
| Style: | 2-Storey |
| Approximate Age: | 16-30 |
| Tax: | $6,589.39 |
| Beds: | 4 |
| Baths: | 3 |
| Fireplace: | Y |
| Pool: | None |
Locatin Map:
Payment Calculator:

