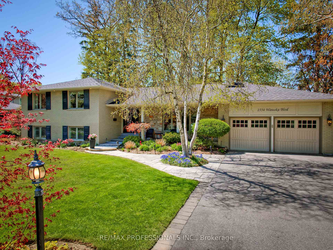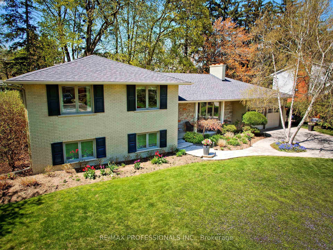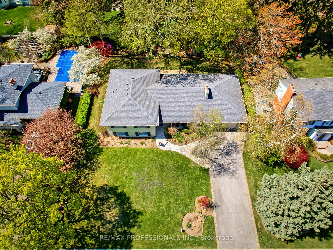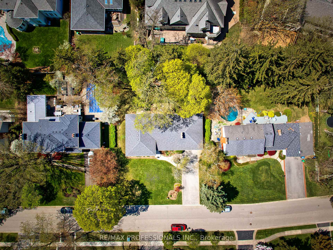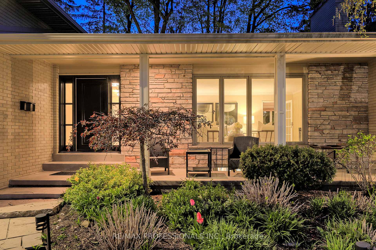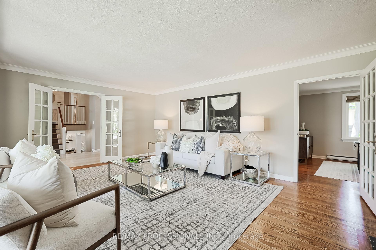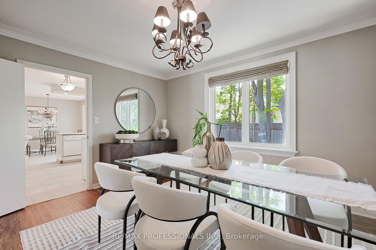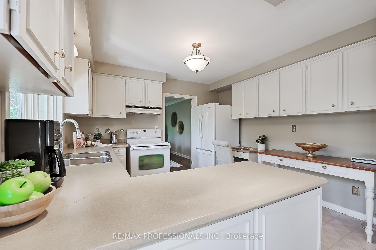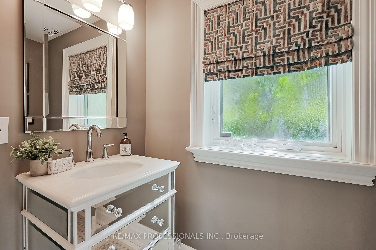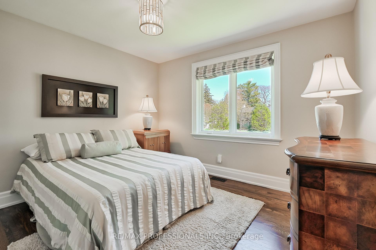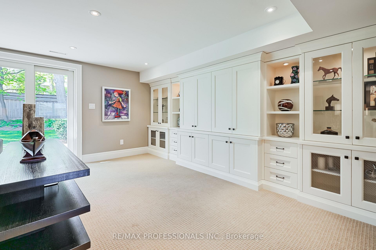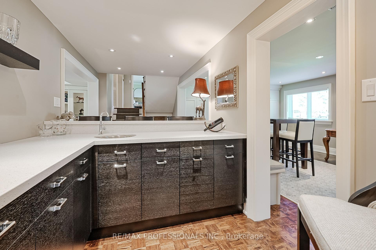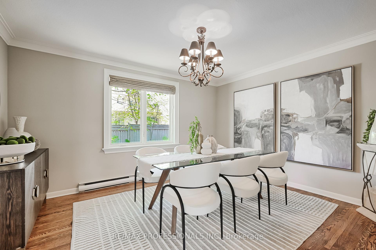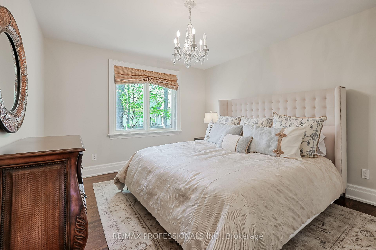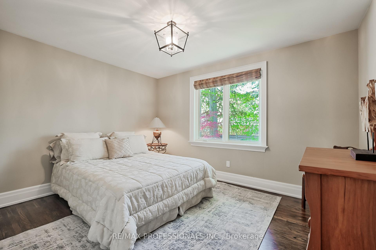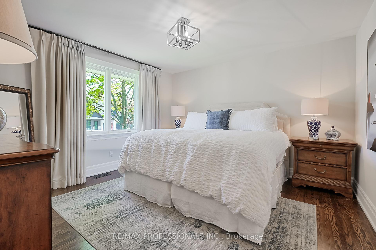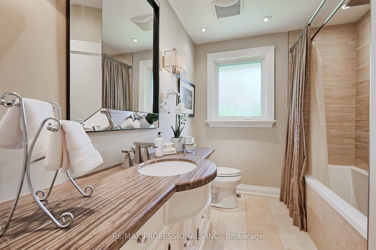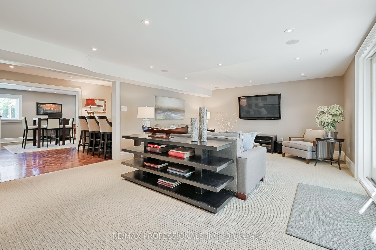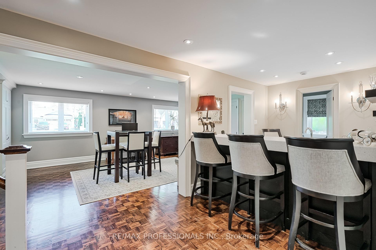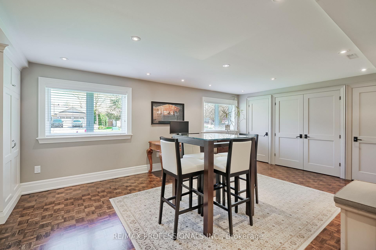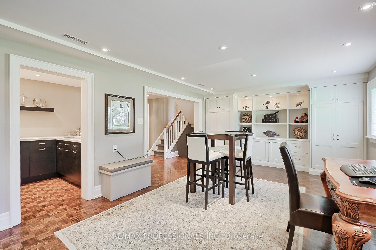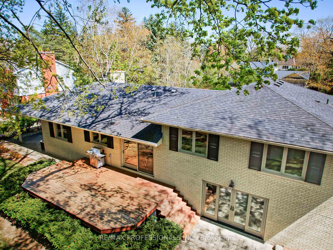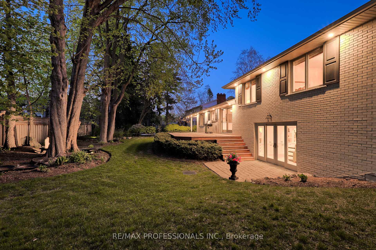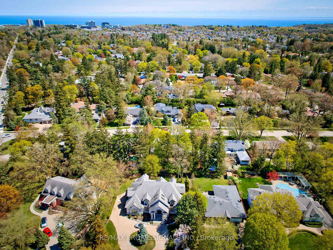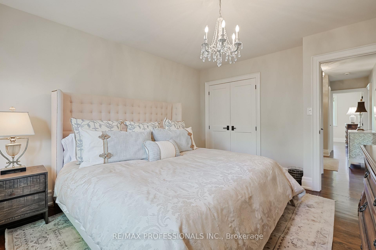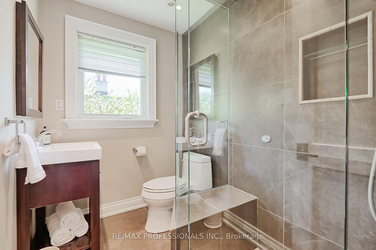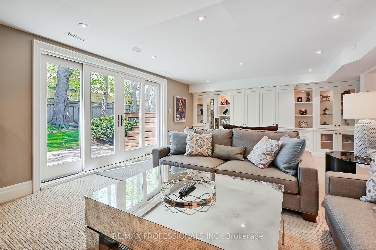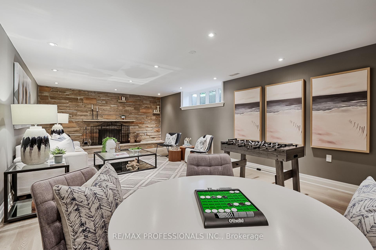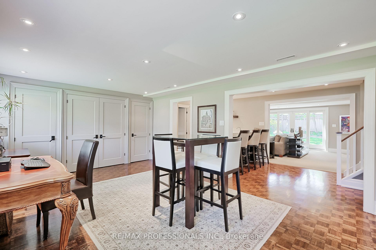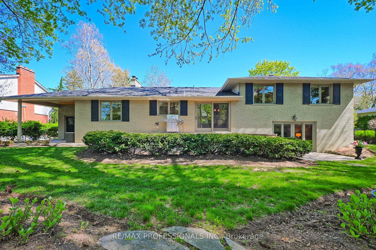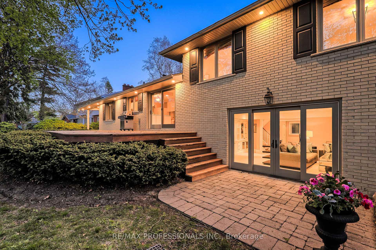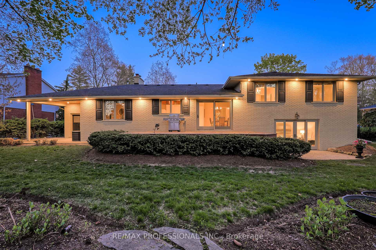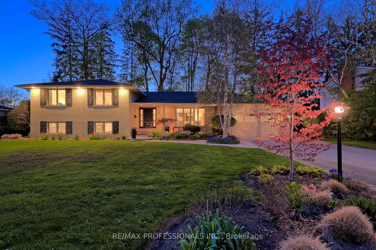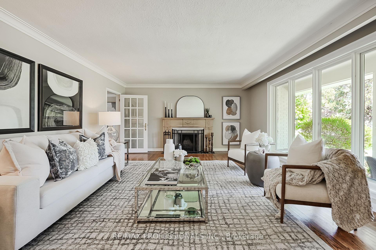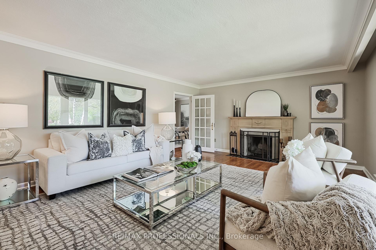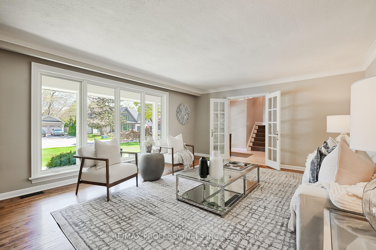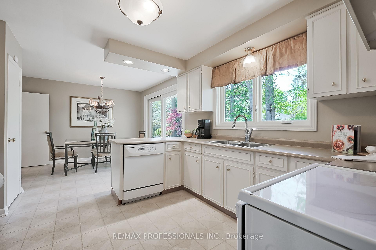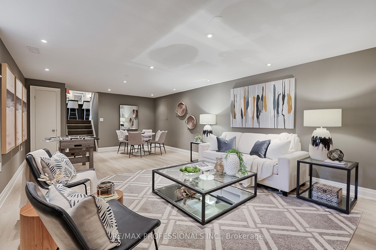$2,498,000
Available - For Sale
Listing ID: W12148046
1554 Wateska Boul , Mississauga, L5H 2R2, Peel
| Welcome to 1554 Wateska Blvd A Timeless Beauty set on a picturesque 100 x 127 lot in the heart of Lorne Park, this elegant 4+1 bedroom, 3 bathroom side-split offers over 3,000 sq ft of refined living space for both relaxed family living and elegant entertaining. A true standout on one of the neighbourhoods most coveted tree-lined streets. Bright and spacious interior anchored by a sophisticated living room with oversized windows, gleaming hardwood floors, and a classic wood-burning fireplace. The kitchen offers ample cabinetry and walkout access to the expansive backyard and deck ideal for summer dining under the canopy of mature trees. Upstairs, features large closets and natural light throughout. The lower level is an entertainers dream complete with a walkout to rear garden & recreation room, custom built-ins, wet bar with a lower level games area with additional family room with striking stone fireplace or room for a fifth bedroom for in-laws or guests. Step outside to a lush, private backyard surrounded by towering trees A double car garage and long driveway providing ample parking for family and visitors. Highly desirable Lorne Park school district and just minutes to the lake, parks, and village shops, this is a rare opportunity to own an exceptional home in one of Mississauga's most prestigious enclaves. Walk to top-rated schools, trails, and the waterfront. A perfect blend of space, comfort, and lifestyle. |
| Price | $2,498,000 |
| Taxes: | $12088.71 |
| Occupancy: | Vacant |
| Address: | 1554 Wateska Boul , Mississauga, L5H 2R2, Peel |
| Directions/Cross Streets: | Mississauga Rd/Wateska Blvd |
| Rooms: | 9 |
| Rooms +: | 1 |
| Bedrooms: | 4 |
| Bedrooms +: | 1 |
| Family Room: | T |
| Basement: | Finished |
| Level/Floor | Room | Length(m) | Width(m) | Descriptions | |
| Room 1 | Main | Living Ro | 6.1 | 4.57 | Hardwood Floor, Crown Moulding, Fireplace |
| Room 2 | Main | Dining Ro | 4.27 | 3.58 | Hardwood Floor, Crown Moulding, Separate Room |
| Room 3 | Main | Kitchen | 3.58 | 3.53 | Tile Floor, Eat-in Kitchen, Overlooks Backyard |
| Room 4 | Main | Breakfast | 3.58 | 3.23 | Tile Floor, Pot Lights, W/O To Deck |
| Room 5 | Upper | Primary B | 3.96 | 3.96 | Hardwood Floor, Double Closet, 3 Pc Ensuite |
| Room 6 | Upper | Bedroom | 4.11 | 3.45 | Hardwood Floor, Window, Double Closet |
| Room 7 | Upper | Bedroom | 3.96 | 3.78 | Hardwood Floor, Window, Closet |
| Room 8 | Upper | Bedroom | 4.11 | 3.45 | Hardwood Floor, Window, Double Closet |
| Room 9 | Ground | Family Ro | 7.44 | 4.62 | Broadloom, B/I Shelves, W/O To Patio |
| Room 10 | Ground | Den | 6.58 | 3.96 | Parquet, B/I Shelves, Wet Bar |
| Room 11 | Lower | Recreatio | 8.31 | 4.32 | Laminate, Pot Lights, Fireplace |
| Washroom Type | No. of Pieces | Level |
| Washroom Type 1 | 4 | Upper |
| Washroom Type 2 | 3 | Upper |
| Washroom Type 3 | 2 | Ground |
| Washroom Type 4 | 0 | |
| Washroom Type 5 | 0 |
| Total Area: | 0.00 |
| Property Type: | Detached |
| Style: | Sidesplit |
| Exterior: | Brick, Stone |
| Garage Type: | Attached |
| (Parking/)Drive: | Private |
| Drive Parking Spaces: | 3 |
| Park #1 | |
| Parking Type: | Private |
| Park #2 | |
| Parking Type: | Private |
| Pool: | None |
| Approximatly Square Footage: | 2500-3000 |
| Property Features: | Park, Public Transit |
| CAC Included: | N |
| Water Included: | N |
| Cabel TV Included: | N |
| Common Elements Included: | N |
| Heat Included: | N |
| Parking Included: | N |
| Condo Tax Included: | N |
| Building Insurance Included: | N |
| Fireplace/Stove: | Y |
| Heat Type: | Forced Air |
| Central Air Conditioning: | Central Air |
| Central Vac: | N |
| Laundry Level: | Syste |
| Ensuite Laundry: | F |
| Sewers: | Sewer |
$
%
Years
This calculator is for demonstration purposes only. Always consult a professional
financial advisor before making personal financial decisions.
| Although the information displayed is believed to be accurate, no warranties or representations are made of any kind. |
| RE/MAX PROFESSIONALS INC. |
|
|

Sean Kim
Broker
Dir:
416-998-1113
Bus:
905-270-2000
Fax:
905-270-0047
| Virtual Tour | Book Showing | Email a Friend |
Jump To:
At a Glance:
| Type: | Freehold - Detached |
| Area: | Peel |
| Municipality: | Mississauga |
| Neighbourhood: | Lorne Park |
| Style: | Sidesplit |
| Tax: | $12,088.71 |
| Beds: | 4+1 |
| Baths: | 3 |
| Fireplace: | Y |
| Pool: | None |
Locatin Map:
Payment Calculator:

