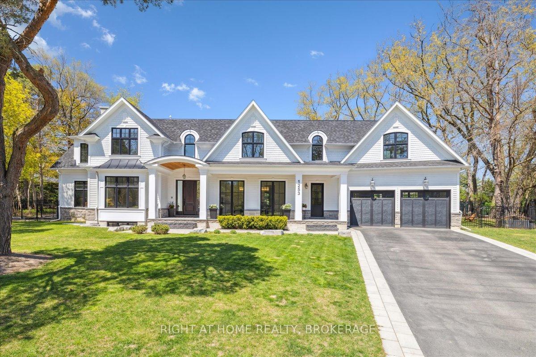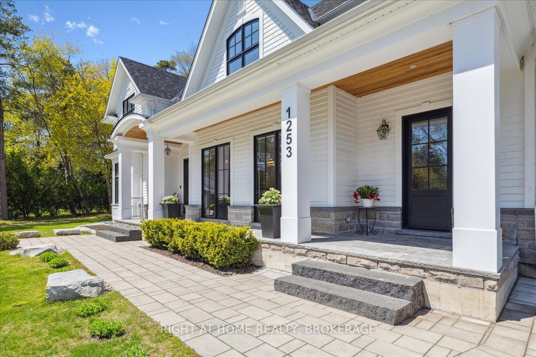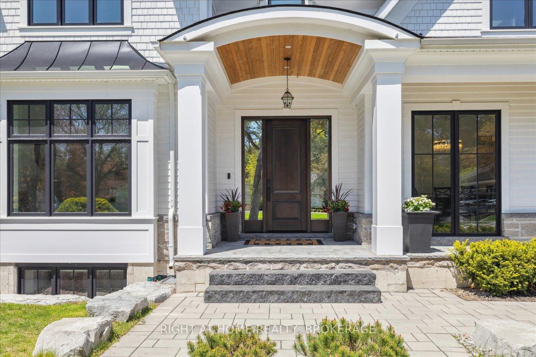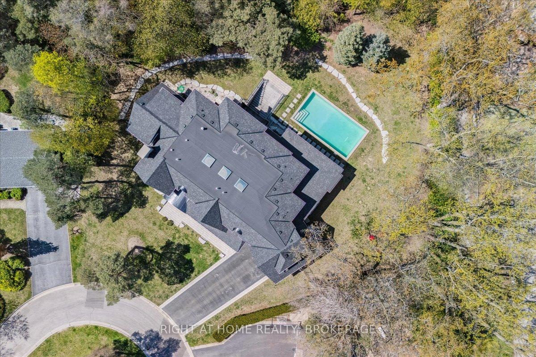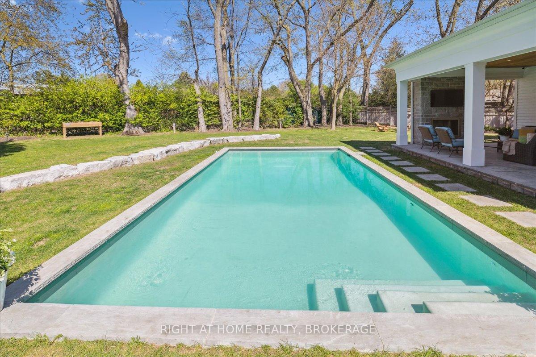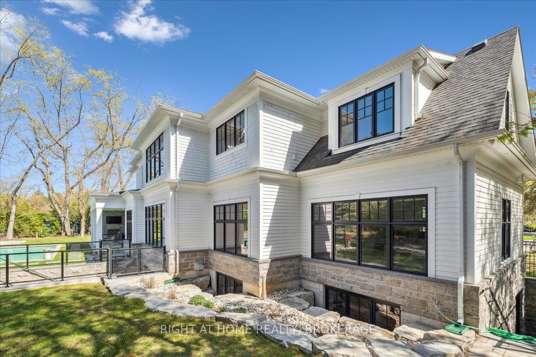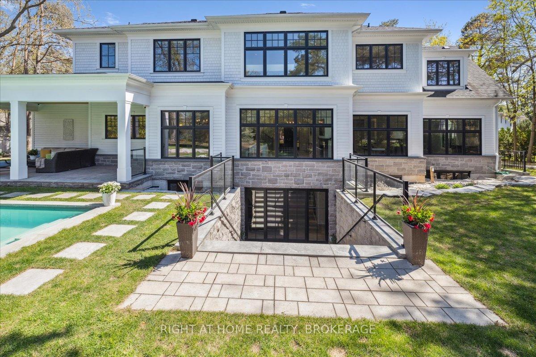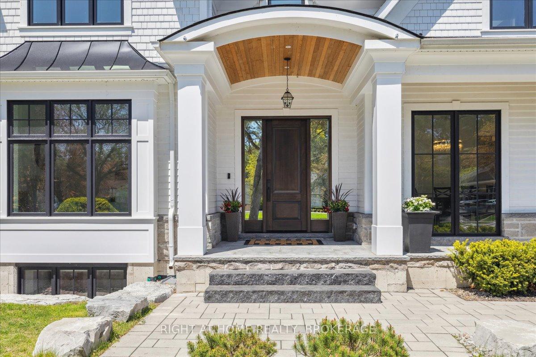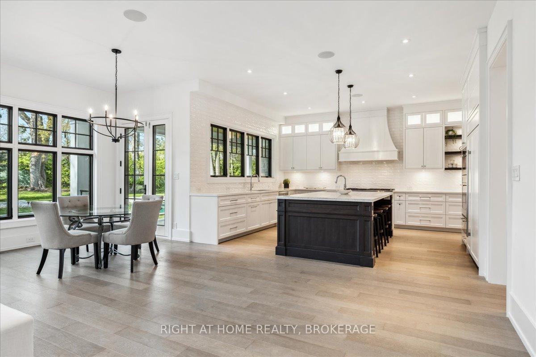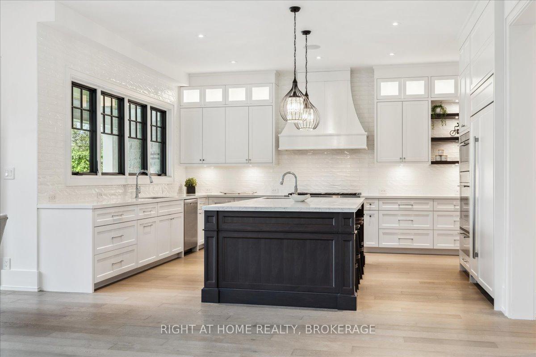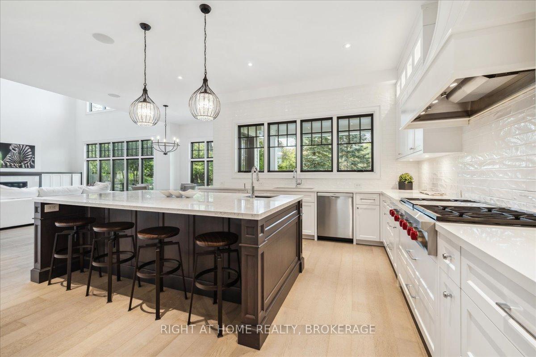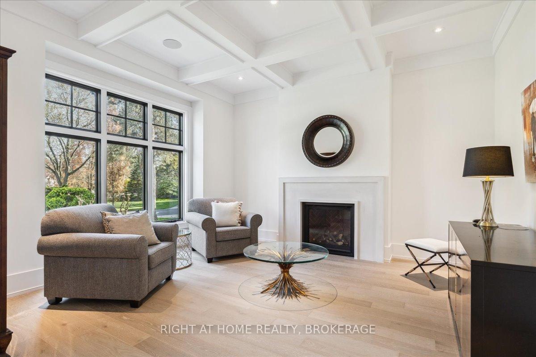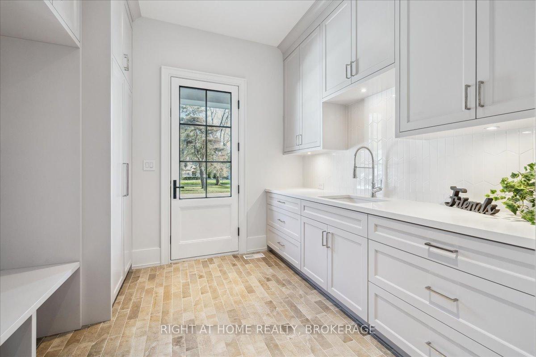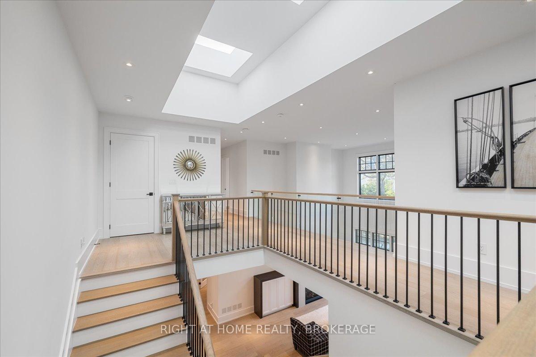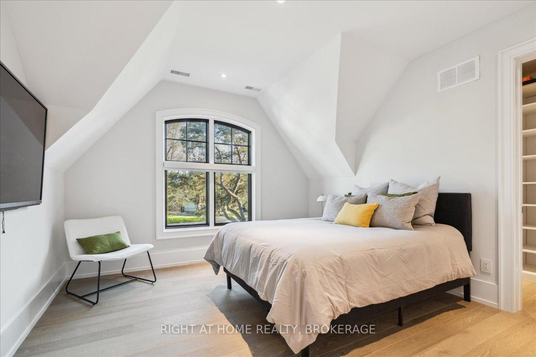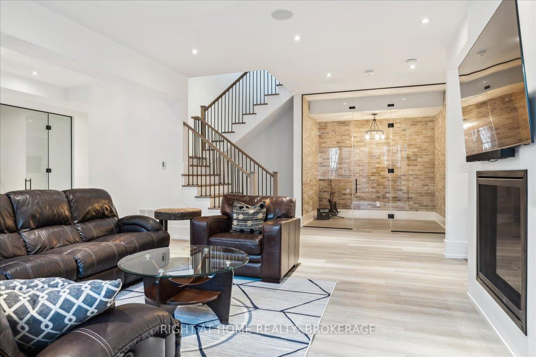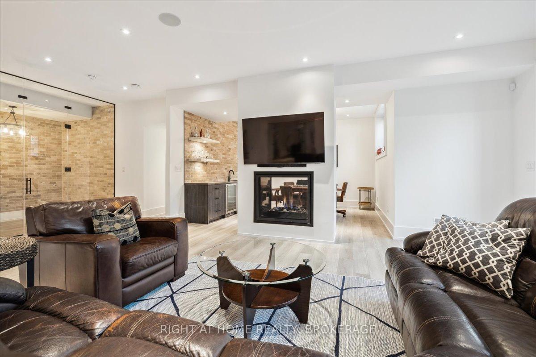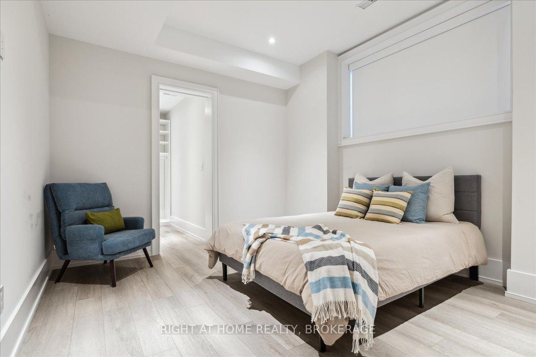$6,650,000
Available - For Sale
Listing ID: W12154270
1253 Crawford Court , Oakville, L6J 1Z2, Halton
| Welcome to 1253 Crawford Court, an exceptional custom-built luxury estate situated in the prestigious Morrison neighborhood of South Oakville. Located on a premium, mature tree-lined pie-shaped lot within a private cul-de-sac, this property represents a rare opportunity. This distinguished residence offers over 7,700 square feet of meticulously designed, flawlessly finished family living space. Constructed with timeless elegance and equipped with state-of-the-art smart home technology, this architectural masterpiece features soaring 10-foot ceilings, wide-plank engineered hardwood flooring, and a striking two-story family room that floods the home with natural light. The open-concept gourmet kitchen is tailored for culinary enthusiasts, showcasing custom full-height face-frame cabinetry, a spacious quartz island, and high-end Wolf and SubZero appliances. Intended for sophisticated entertaining, the residence includes expansive formal living and dining rooms, a fully equipped home theater, and seamless indoor-outdoor transitions to a landscaped backyard oasis. Upstairs, the luxurious primary suite offers a tranquil retreat, complete with a spa-like ensuite featuring heated floors, a soaking tub, and an oversized custom walk-in closet. Three additional bedrooms, each with private ensuite baths, a sunlit bonus room, and a spacious, fully equipped laundry area provide both comfort and practicality for the entire family. The lower level is equally impressive, encompassing a home gym, an oversized shower room, a wet bar with a wine fridge, and an stylish lounge with a double-sided Napoleon fireplace. Additionally, a private guest or nanny suite with a separate entrance affords privacy and flexibility for multigenerational living. Throughout the basement, radiant in-floor heating ensures year-round comfort.1253 Crawford Court transcends the concept of a home; it epitomizes an elevated lifestyle. |
| Price | $6,650,000 |
| Taxes: | $30615.00 |
| Assessment Year: | 2024 |
| Occupancy: | Vacant |
| Address: | 1253 Crawford Court , Oakville, L6J 1Z2, Halton |
| Directions/Cross Streets: | Lakeshore Drive and Morrison Road |
| Rooms: | 17 |
| Rooms +: | 7 |
| Bedrooms: | 4 |
| Bedrooms +: | 1 |
| Family Room: | T |
| Basement: | Walk-Up, Finished |
| Level/Floor | Room | Length(m) | Width(m) | Descriptions | |
| Room 1 | Main | Great Roo | 6.25 | 533 | Fireplace |
| Room 2 | Main | Breakfast | 6.25 | 2.9 | |
| Room 3 | Main | Kitchen | 5.18 | 4.27 | Pantry |
| Room 4 | Main | Dining Ro | 5.71 | 3.96 | |
| Room 5 | Main | Living Ro | 4.27 | 2 | |
| Room 6 | Main | Media Roo | 6.71 | 4.88 | |
| Room 7 | Upper | Primary B | 4.57 | 5.33 | 5 Pc Ensuite, Walk-In Closet(s) |
| Room 8 | Upper | Bedroom 2 | 3.81 | 3.96 | 3 Pc Ensuite, Walk-In Closet(s) |
| Room 9 | Upper | Bedroom 3 | 4.42 | 4.27 | 3 Pc Ensuite, Walk-In Closet(s) |
| Room 10 | Upper | Bedroom 4 | 4.27 | 4.42 | 3 Pc Ensuite, Walk-In Closet(s) |
| Room 11 | Upper | Game Room | 4.88 | 4.72 | |
| Room 12 | Upper | Laundry | 3.2 | 3.66 | |
| Room 13 | Basement | Recreatio | 12.04 | 6.1 | 2 Way Fireplace, Walk-Up, Wet Bar |
| Room 14 | Basement | Exercise | 3.73 | 5.18 | |
| Room 15 | Basement | Living Ro | 4.8 | 6.43 | Combined w/Kitchen |
| Washroom Type | No. of Pieces | Level |
| Washroom Type 1 | 2 | Main |
| Washroom Type 2 | 3 | Upper |
| Washroom Type 3 | 3 | Basement |
| Washroom Type 4 | 4 | Upper |
| Washroom Type 5 | 0 | |
| Washroom Type 6 | 2 | Main |
| Washroom Type 7 | 3 | Upper |
| Washroom Type 8 | 3 | Basement |
| Washroom Type 9 | 4 | Upper |
| Washroom Type 10 | 0 | |
| Washroom Type 11 | 2 | Main |
| Washroom Type 12 | 3 | Upper |
| Washroom Type 13 | 3 | Basement |
| Washroom Type 14 | 4 | Upper |
| Washroom Type 15 | 0 | |
| Washroom Type 16 | 2 | Main |
| Washroom Type 17 | 3 | Upper |
| Washroom Type 18 | 3 | Basement |
| Washroom Type 19 | 4 | Upper |
| Washroom Type 20 | 0 | |
| Washroom Type 21 | 2 | Main |
| Washroom Type 22 | 3 | Upper |
| Washroom Type 23 | 3 | Basement |
| Washroom Type 24 | 4 | Upper |
| Washroom Type 25 | 0 | |
| Washroom Type 26 | 2 | Main |
| Washroom Type 27 | 3 | Upper |
| Washroom Type 28 | 3 | Basement |
| Washroom Type 29 | 4 | Upper |
| Washroom Type 30 | 0 | |
| Washroom Type 31 | 2 | Main |
| Washroom Type 32 | 3 | Upper |
| Washroom Type 33 | 3 | Basement |
| Washroom Type 34 | 4 | Upper |
| Washroom Type 35 | 0 | |
| Washroom Type 36 | 2 | Main |
| Washroom Type 37 | 3 | Upper |
| Washroom Type 38 | 3 | Basement |
| Washroom Type 39 | 4 | Upper |
| Washroom Type 40 | 0 | |
| Washroom Type 41 | 2 | Main |
| Washroom Type 42 | 3 | Upper |
| Washroom Type 43 | 3 | Basement |
| Washroom Type 44 | 4 | Upper |
| Washroom Type 45 | 0 | |
| Washroom Type 46 | 2 | Main |
| Washroom Type 47 | 3 | Upper |
| Washroom Type 48 | 3 | Basement |
| Washroom Type 49 | 4 | Upper |
| Washroom Type 50 | 0 | |
| Washroom Type 51 | 2 | Main |
| Washroom Type 52 | 3 | Upper |
| Washroom Type 53 | 3 | Basement |
| Washroom Type 54 | 4 | Upper |
| Washroom Type 55 | 0 |
| Total Area: | 0.00 |
| Approximatly Age: | 0-5 |
| Property Type: | Detached |
| Style: | 2-Storey |
| Exterior: | Shingle , Wood |
| Garage Type: | Attached |
| Drive Parking Spaces: | 4 |
| Pool: | Inground |
| Approximatly Age: | 0-5 |
| Approximatly Square Footage: | 5000 + |
| CAC Included: | N |
| Water Included: | N |
| Cabel TV Included: | N |
| Common Elements Included: | N |
| Heat Included: | N |
| Parking Included: | N |
| Condo Tax Included: | N |
| Building Insurance Included: | N |
| Fireplace/Stove: | Y |
| Heat Type: | Forced Air |
| Central Air Conditioning: | Central Air |
| Central Vac: | Y |
| Laundry Level: | Syste |
| Ensuite Laundry: | F |
| Elevator Lift: | False |
| Sewers: | None |
| Utilities-Cable: | A |
| Utilities-Hydro: | Y |
$
%
Years
This calculator is for demonstration purposes only. Always consult a professional
financial advisor before making personal financial decisions.
| Although the information displayed is believed to be accurate, no warranties or representations are made of any kind. |
| RIGHT AT HOME REALTY, BROKERAGE |
|
|

Sean Kim
Broker
Dir:
416-998-1113
Bus:
905-270-2000
Fax:
905-270-0047
| Virtual Tour | Book Showing | Email a Friend |
Jump To:
At a Glance:
| Type: | Freehold - Detached |
| Area: | Halton |
| Municipality: | Oakville |
| Neighbourhood: | 1011 - MO Morrison |
| Style: | 2-Storey |
| Approximate Age: | 0-5 |
| Tax: | $30,615 |
| Beds: | 4+1 |
| Baths: | 7 |
| Fireplace: | Y |
| Pool: | Inground |
Locatin Map:
Payment Calculator:

