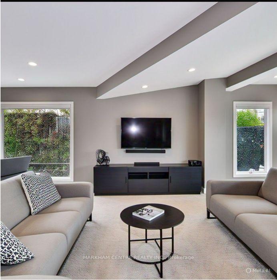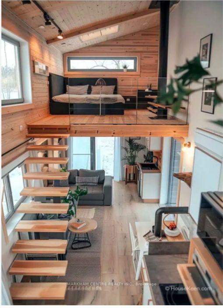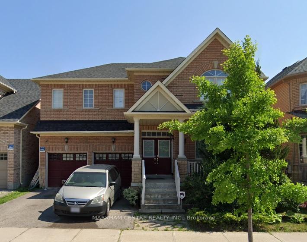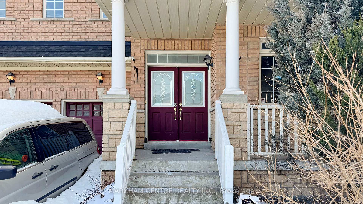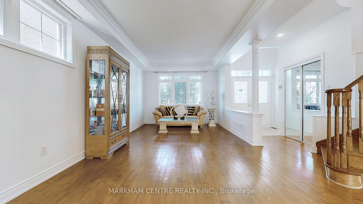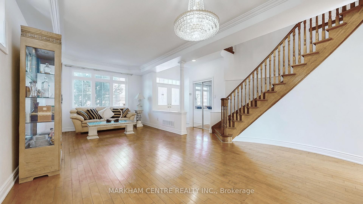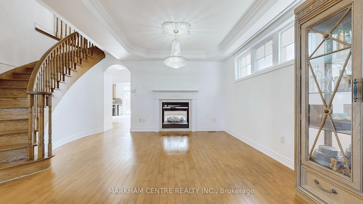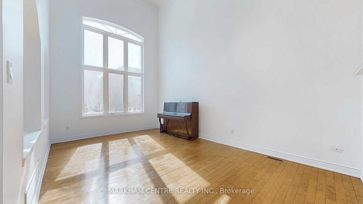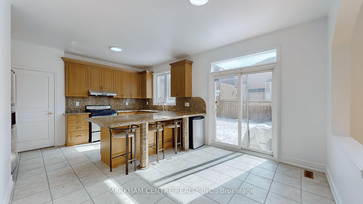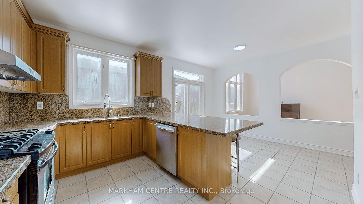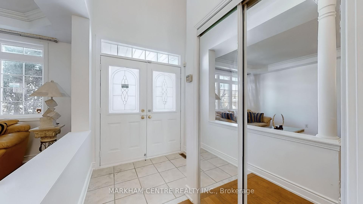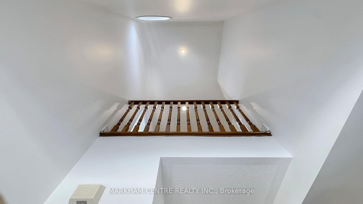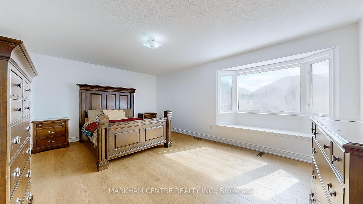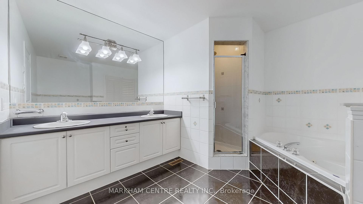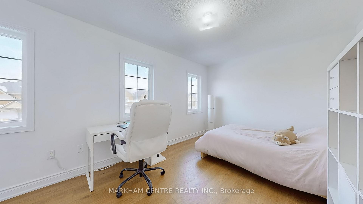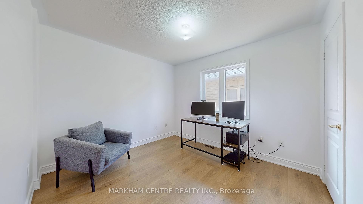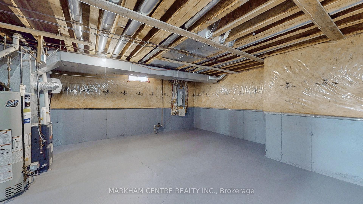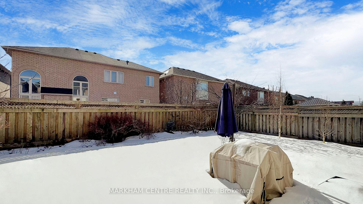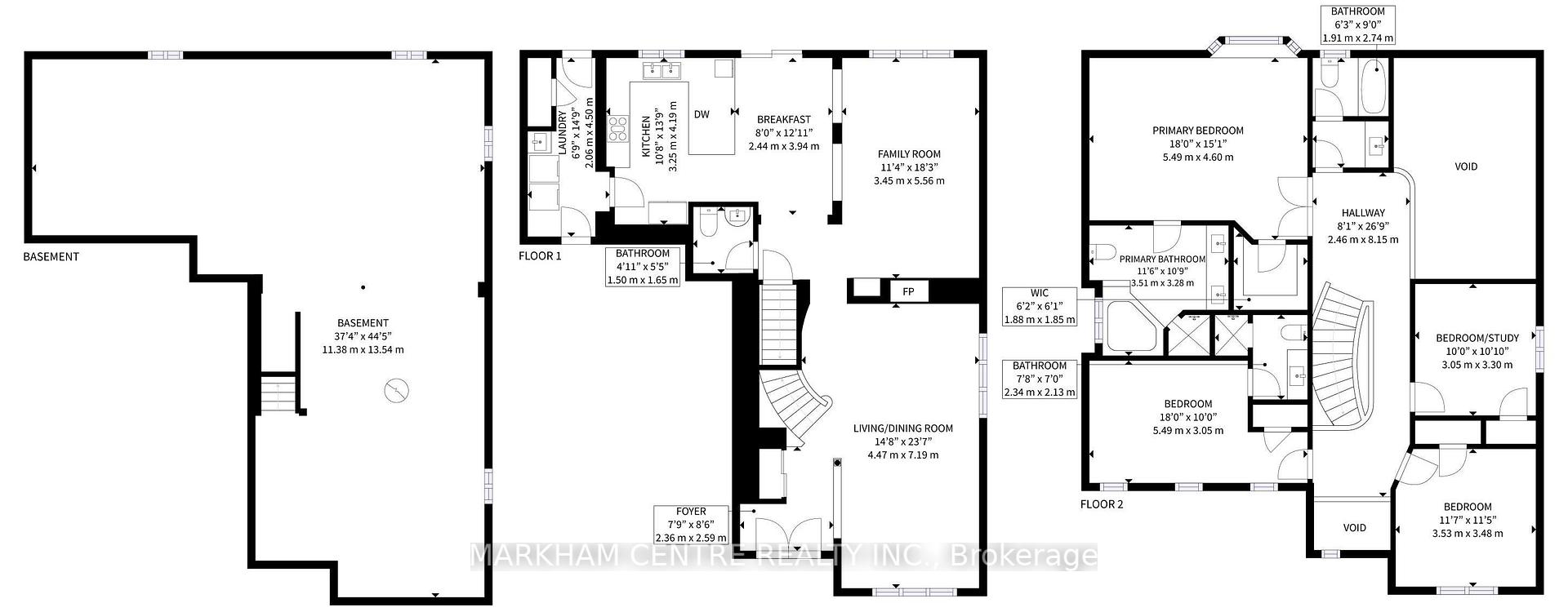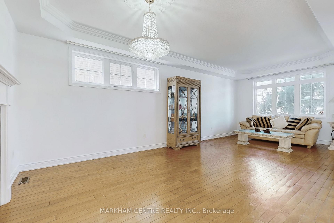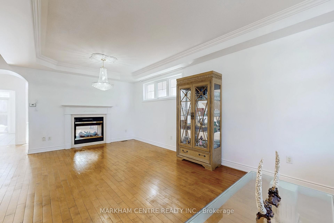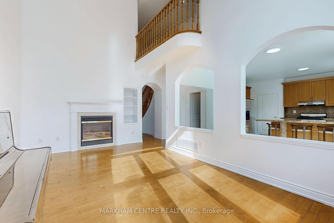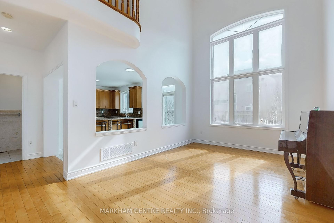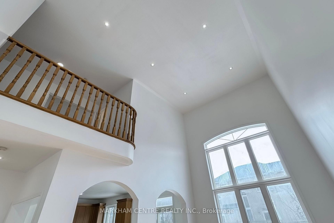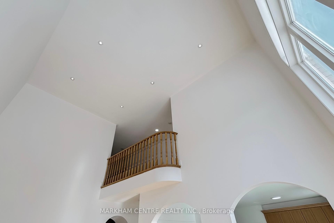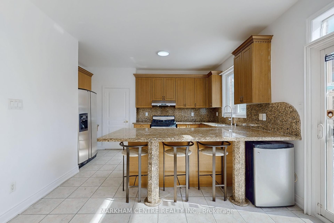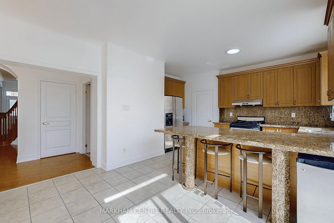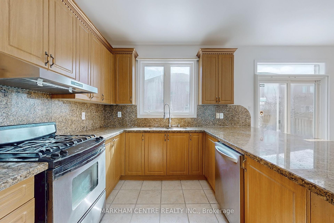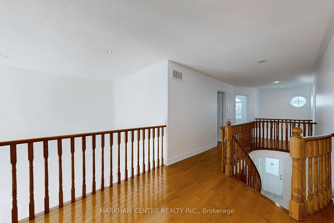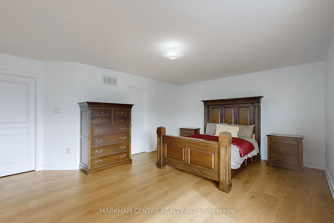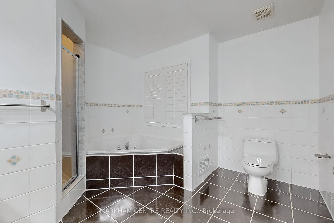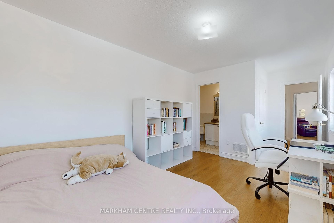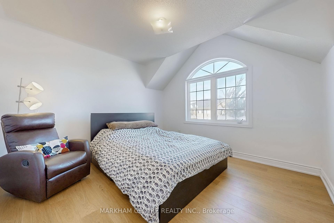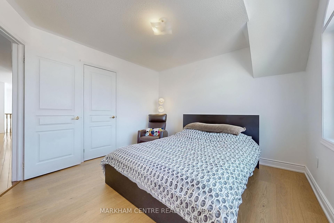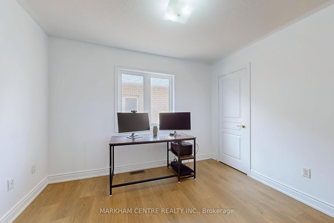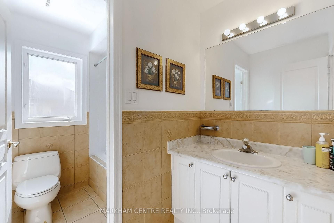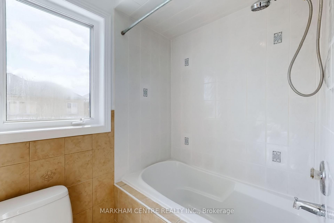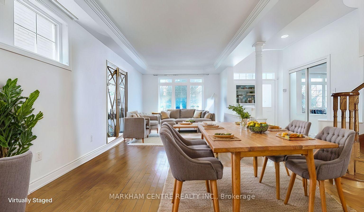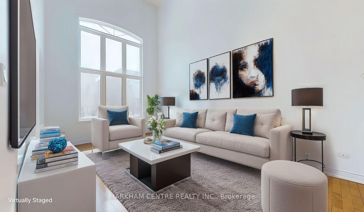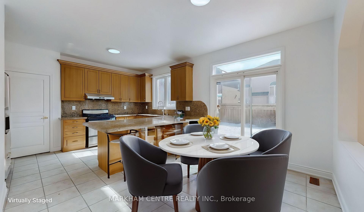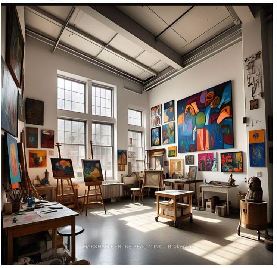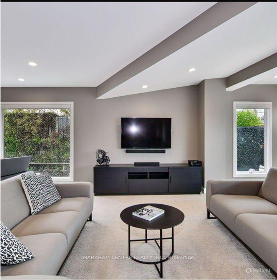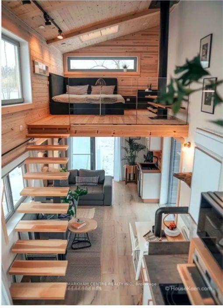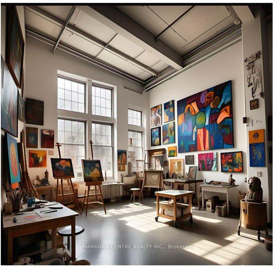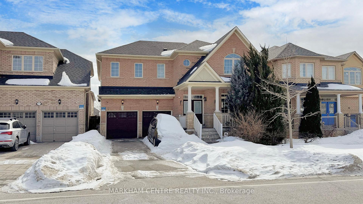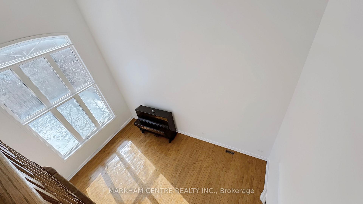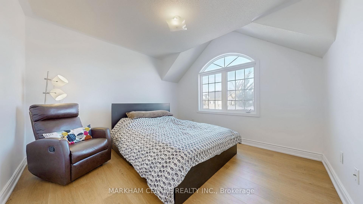$1,790,000
Available - For Sale
Listing ID: N11998021
59 Oakford Driv , Markham, L6C 2Y7, York
| Absolutely A Bargain at this price (could be ~$2M range from comparables if market not affected by Trump) ! 1st time on market *Original Owner *Regular lot size (not pie-shaped or irregular), Regular layout (no wasted space, no columns, no irregular-sized principal rooms) *Not T-Road house *Rare find Home with double 2-storey features: Foyer in front (no floor overhead) & Soaring 2-Storey FAM @back *Brand new paint M/F & 2/F *Brand new laminate floor on 2/F (all BR&hallway) *9' ceiling on M/F *2 BR with ens bath (suited for parents/teens) *Sun-filled home with natural light from all principal rooms: LR w/picture wdw at front, DR w/transom wdw on side, FAM w/floor-to-ceiling wdw @ back, Kit w/walk-out to garden and wdw over sink O/L sunny south backyard, + 2/F: wdw & open to below -- all make the home very bright, open, airy & spacious *Dbl main dr *Oak circular stair to 2/F *Huge combined LR/DR (~345 sf) w/stripped hrwd fl, crown moulding *DR with 2-sided gas FP, ceiling light w/medallion *Soaring 2-storey FAM (206 sf) O/L Kit & backyard * Dream Kit w/granite ctr-top/breakfast table, S/S appl, quality cabinets *Kit located for easy unloading of groceries from garage *MF laundry (no walk up/down to bsmt) *HUGE Principal BR (~270 sf) with double door, new laminate floor, large windows overlook backyard, wdw seating area, 5pc ens (jacuuzi, separate shower), walk-in closet *2BR with 3pc ens, closet, window *All BR with generous size, window, closet & functional layout *2018 roof shingles, Air con interior replaced 3 years ago *Conv amenities : 2 mins to King Square shopping ctr, plaza at Woodbine/Major Mac w/Can Tire, Starbucks,etc *4 mins to TnT *8 mins to Hwy 404/407 *Top ranked school incl St Augustine CS *Note: some photos are digitally staged &/or artist concept, with vision on FAM w/high ceiling which offers sense of space, natural light & creative architectural interest, e.g. arts studio/gallery, home theatre/music room, game/rec rm, loft w/extra BR (check City) |
| Price | $1,790,000 |
| Taxes: | $7389.83 |
| Occupancy: | Owner |
| Address: | 59 Oakford Driv , Markham, L6C 2Y7, York |
| Directions/Cross Streets: | Woodbine/16th Ave/Major Mac |
| Rooms: | 8 |
| Bedrooms: | 4 |
| Bedrooms +: | 0 |
| Family Room: | T |
| Basement: | Full |
| Level/Floor | Room | Length(m) | Width(m) | Descriptions | |
| Room 1 | Ground | Living Ro | 7.19 | 4.47 | Hardwood Floor, Picture Window, Crown Moulding |
| Room 2 | Ground | Dining Ro | 7.19 | 4.47 | Hardwood Floor, Large Window, 2 Way Fireplace |
| Room 3 | Ground | Family Ro | 5.56 | 3.45 | Hardwood Floor, Window Floor to Ceil, Overlooks Garden |
| Room 4 | Ground | Kitchen | 4.19 | 3.25 | Granite Counters, Overlooks Garden, Stainless Steel Appl |
| Room 5 | Ground | Breakfast | 3.94 | 2.44 | Ceramic Floor, Overlooks Family, Walk-Out |
| Room 6 | Second | Primary B | 4.6 | 5.49 | Laminate, 5 Pc Ensuite, Walk-In Closet(s) |
| Room 7 | Second | Bedroom 2 | 3.05 | 5.49 | Laminate, 3 Pc Ensuite, Window |
| Room 8 | Second | Bedroom 3 | 3.48 | 3.53 | Laminate, Closet, Window |
| Room 9 | Second | Bedroom 4 | 3.3 | 3.05 | Laminate, Closet, Window |
| Washroom Type | No. of Pieces | Level |
| Washroom Type 1 | 5 | Second |
| Washroom Type 2 | 4 | Second |
| Washroom Type 3 | 3 | Second |
| Washroom Type 4 | 2 | Ground |
| Washroom Type 5 | 0 |
| Total Area: | 0.00 |
| Property Type: | Detached |
| Style: | 2-Storey |
| Exterior: | Brick Front |
| Garage Type: | Attached |
| (Parking/)Drive: | Private Do |
| Drive Parking Spaces: | 2 |
| Park #1 | |
| Parking Type: | Private Do |
| Park #2 | |
| Parking Type: | Private Do |
| Pool: | None |
| Approximatly Square Footage: | 2500-3000 |
| Property Features: | Park, Place Of Worship |
| CAC Included: | N |
| Water Included: | N |
| Cabel TV Included: | N |
| Common Elements Included: | N |
| Heat Included: | N |
| Parking Included: | N |
| Condo Tax Included: | N |
| Building Insurance Included: | N |
| Fireplace/Stove: | Y |
| Heat Type: | Forced Air |
| Central Air Conditioning: | Central Air |
| Central Vac: | N |
| Laundry Level: | Syste |
| Ensuite Laundry: | F |
| Sewers: | Sewer |
$
%
Years
This calculator is for demonstration purposes only. Always consult a professional
financial advisor before making personal financial decisions.
| Although the information displayed is believed to be accurate, no warranties or representations are made of any kind. |
| MARKHAM CENTRE REALTY INC. |
|
|

Sean Kim
Broker
Dir:
416-998-1113
Bus:
905-270-2000
Fax:
905-270-0047
| Virtual Tour | Book Showing | Email a Friend |
Jump To:
At a Glance:
| Type: | Freehold - Detached |
| Area: | York |
| Municipality: | Markham |
| Neighbourhood: | Cachet |
| Style: | 2-Storey |
| Tax: | $7,389.83 |
| Beds: | 4 |
| Baths: | 4 |
| Fireplace: | Y |
| Pool: | None |
Locatin Map:
Payment Calculator:

