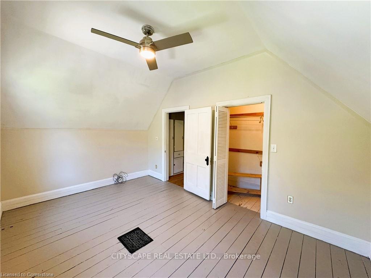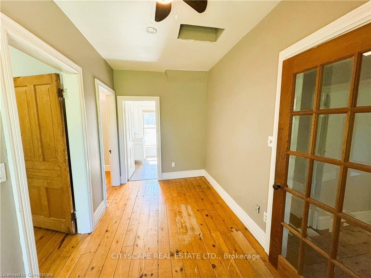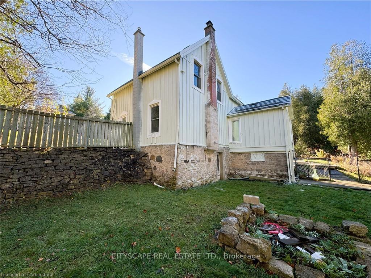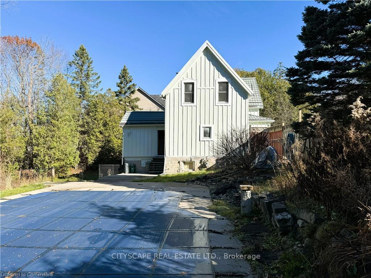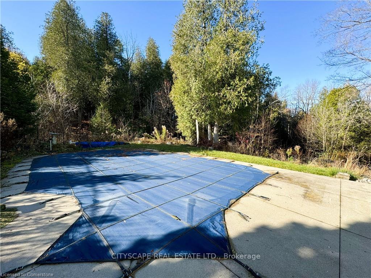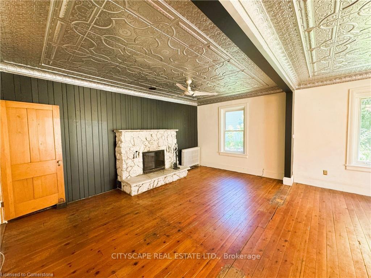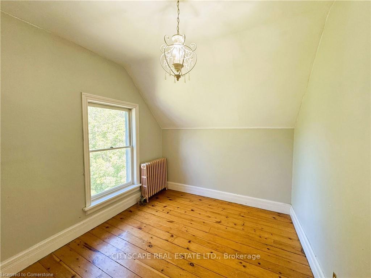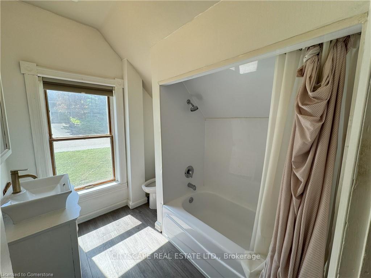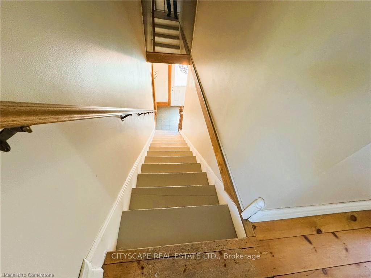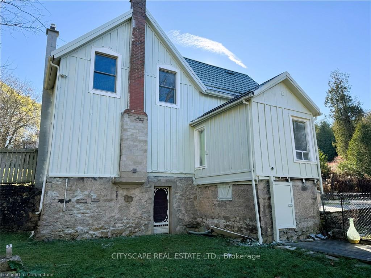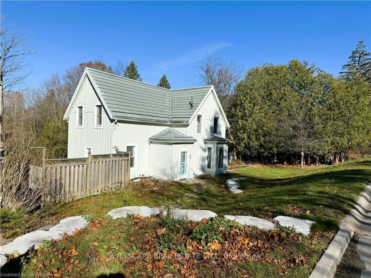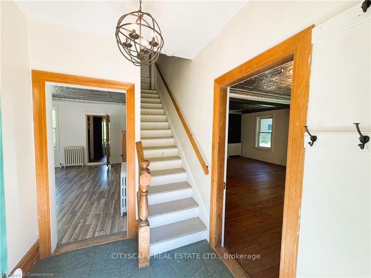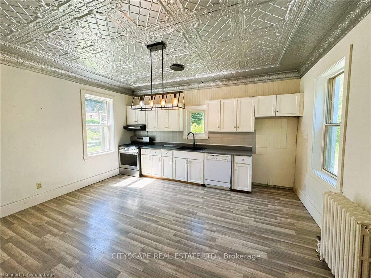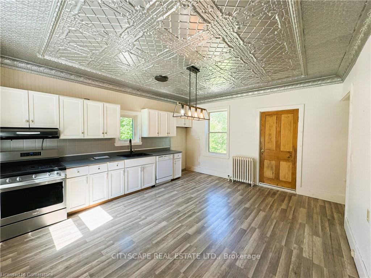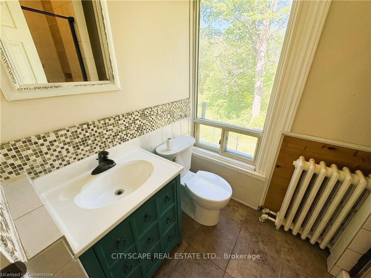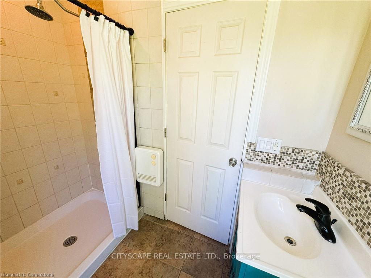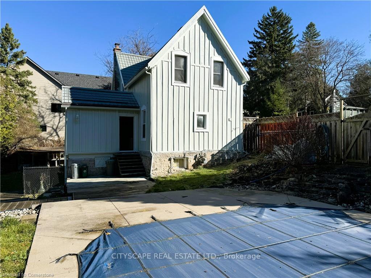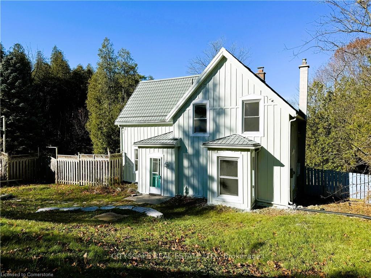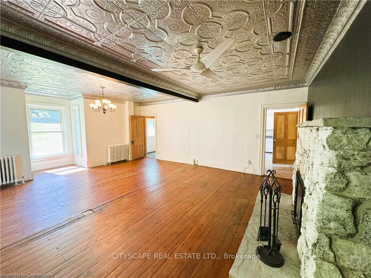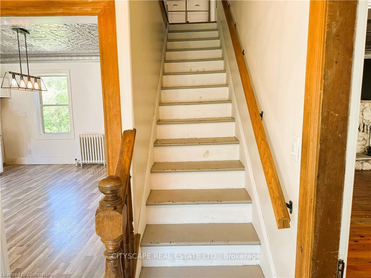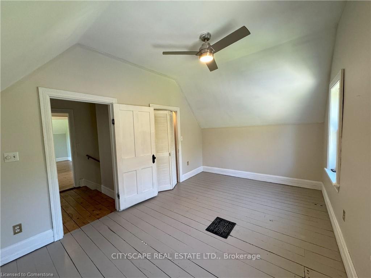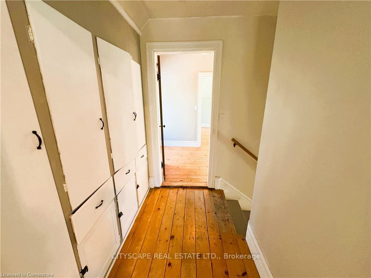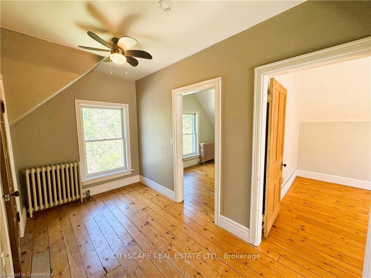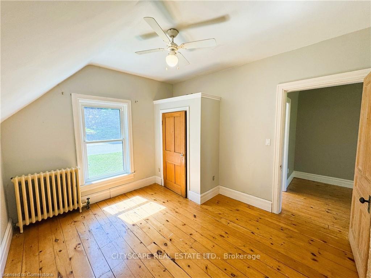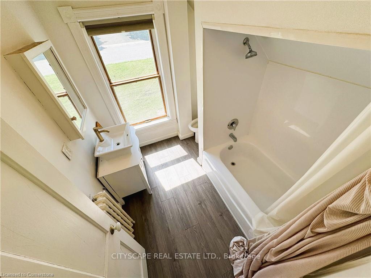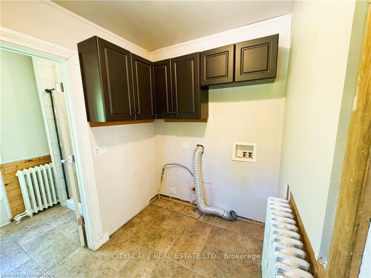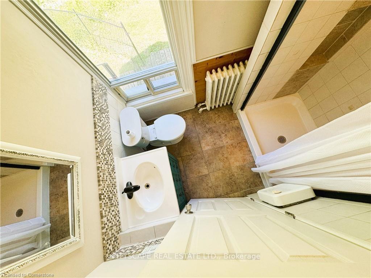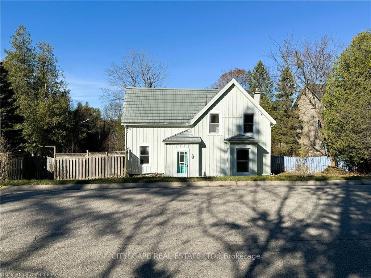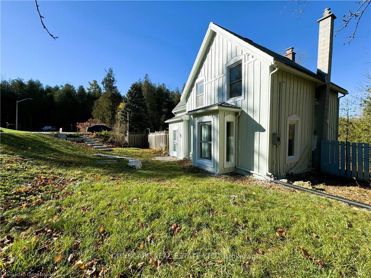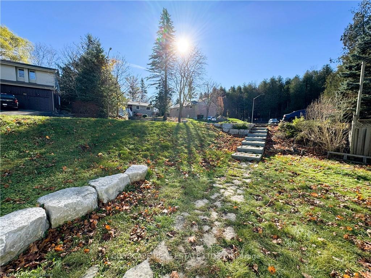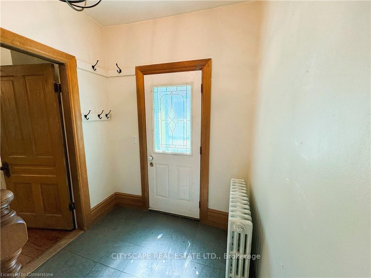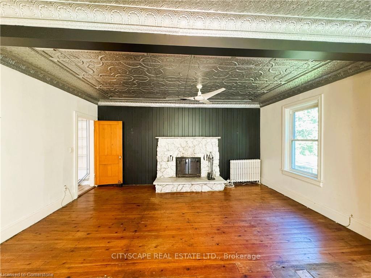$829,000
Available - For Sale
Listing ID: X12156009
180 Carroll Stre , Guelph/Eramosa, N0B 2K0, Wellington
| **Charming Cottage-Style Retreat in Rockwood**Welcome to 180 Carroll St, a unique blend of rustic charm and modern comfort nestled in the heart of Rockwoods historic and nature-rich community. This 3-bedroom, 2-bathroom 2-storey home offers a cottage-country feel just steps from everyday conveniences - ideal for families, nature lovers, or those seeking peaceful year-round living.**Spacious Kitchen & Warm Living Spaces**The generous eat-in kitchen features ample cabinetry and space for hosting family dinners or casual breakfasts. The family room exudes warmth and charm with its wood-burning fireplace, making it the perfect spot to unwind on cool evenings. A convenient main-floor bathroom and laundry area round out this cozy main level.**Comfortable Bedrooms & Functional Layout**Upstairs, you'll find three spacious bedrooms with ample natural light and a second full bathroom. Each room maintains the homes charming aesthetic while offering the functionality todays buyers expect.**Backyard Oasis with Conservation Views**Step outside into your own private backyard sanctuary featuring a beautiful in-ground pool, perfect for summertime relaxation. The home backs onto conservation land, providing unmatched tranquility and stunning green views year-round.**Rockwood: A Nature Lovers Paradise**Situated in park heaven, this home is just a short walk from 4 parks and multiple recreational facilities. Enjoy easy access to hiking trails, schools, quaint local shops, and more - all while soaking in the small-town charm and community spirit Rockwood is known for. Whether you're looking to downsize, invest, or embrace a slower pace of life, 180 Carroll St offers a rare opportunity to own a home that feels like a getaway - without leaving home.**Book your private showing today and discover the magic of Rockwood living! |
| Price | $829,000 |
| Taxes: | $4807.00 |
| Occupancy: | Vacant |
| Address: | 180 Carroll Stre , Guelph/Eramosa, N0B 2K0, Wellington |
| Acreage: | < .50 |
| Directions/Cross Streets: | Main St & Alma St |
| Rooms: | 9 |
| Bedrooms: | 3 |
| Bedrooms +: | 0 |
| Family Room: | T |
| Basement: | Partial Base, Unfinished |
| Level/Floor | Room | Length(m) | Width(m) | Descriptions | |
| Room 1 | Main | Kitchen | 4.32 | 4.77 | Double Sink, Eat-in Kitchen, Laminate |
| Room 2 | Main | Family Ro | 5.46 | 3.29 | Fireplace, Hardwood Floor, Combined w/Living |
| Room 3 | Main | Living Ro | 3.18 | 5.47 | Large Window, Hardwood Floor, Combined w/Family |
| Room 4 | Main | Foyer | 2.06 | 2.02 | Ceramic Floor |
| Room 5 | Main | Bathroom | 2.44 | 1.6 | 3 Pc Bath, Ceramic Floor |
| Room 6 | Main | Laundry | 2.44 | 1.92 | Ceramic Floor |
| Room 7 | Second | Primary B | 4.43 | 3.18 | Walk-In Closet(s), Overlooks Backyard, Hardwood Floor |
| Room 8 | Second | Bedroom 2 | 3.19 | 2.81 | Hardwood Floor |
| Room 9 | Second | Bedroom 3 | 3.65 | 3.24 | Closet, Hardwood Floor |
| Room 10 | Second | Bathroom | 2.14 | 2.43 | 4 Pc Bath, Laminate |
| Washroom Type | No. of Pieces | Level |
| Washroom Type 1 | 3 | Ground |
| Washroom Type 2 | 4 | Second |
| Washroom Type 3 | 0 | |
| Washroom Type 4 | 0 | |
| Washroom Type 5 | 0 |
| Total Area: | 0.00 |
| Approximatly Age: | 100+ |
| Property Type: | Detached |
| Style: | 2-Storey |
| Exterior: | Board & Batten |
| Garage Type: | None |
| (Parking/)Drive: | Private |
| Drive Parking Spaces: | 3 |
| Park #1 | |
| Parking Type: | Private |
| Park #2 | |
| Parking Type: | Private |
| Pool: | Inground |
| Other Structures: | Other |
| Approximatly Age: | 100+ |
| Approximatly Square Footage: | 1500-2000 |
| Property Features: | Fenced Yard, Golf |
| CAC Included: | N |
| Water Included: | N |
| Cabel TV Included: | N |
| Common Elements Included: | N |
| Heat Included: | N |
| Parking Included: | N |
| Condo Tax Included: | N |
| Building Insurance Included: | N |
| Fireplace/Stove: | Y |
| Heat Type: | Radiant |
| Central Air Conditioning: | Central Air |
| Central Vac: | N |
| Laundry Level: | Syste |
| Ensuite Laundry: | F |
| Sewers: | Sewer |
$
%
Years
This calculator is for demonstration purposes only. Always consult a professional
financial advisor before making personal financial decisions.
| Although the information displayed is believed to be accurate, no warranties or representations are made of any kind. |
| CITYSCAPE REAL ESTATE LTD. |
|
|

Sean Kim
Broker
Dir:
416-998-1113
Bus:
905-270-2000
Fax:
905-270-0047
| Book Showing | Email a Friend |
Jump To:
At a Glance:
| Type: | Freehold - Detached |
| Area: | Wellington |
| Municipality: | Guelph/Eramosa |
| Neighbourhood: | Rockwood |
| Style: | 2-Storey |
| Approximate Age: | 100+ |
| Tax: | $4,807 |
| Beds: | 3 |
| Baths: | 2 |
| Fireplace: | Y |
| Pool: | Inground |
Locatin Map:
Payment Calculator:

