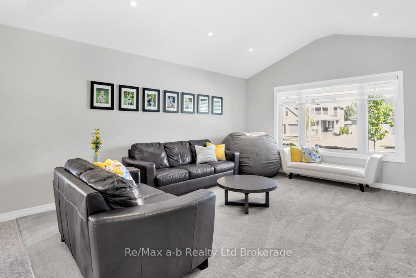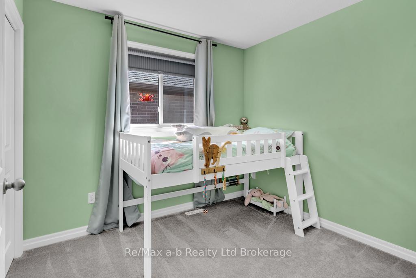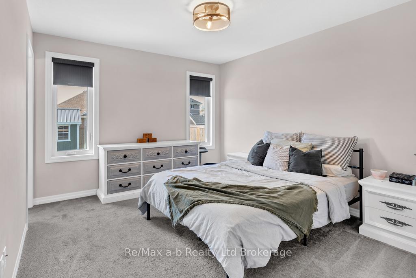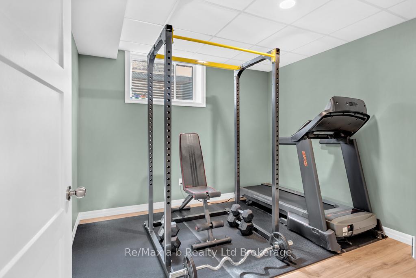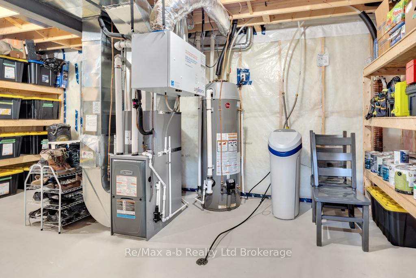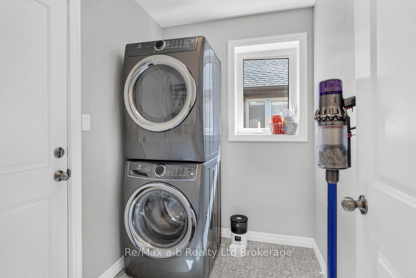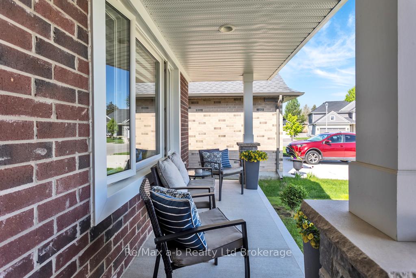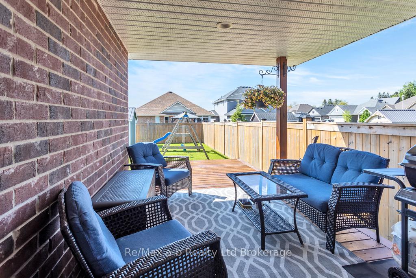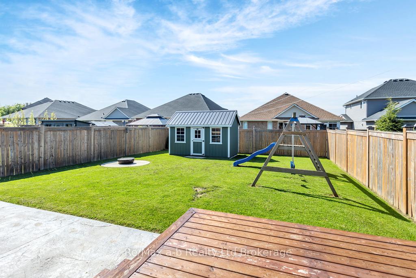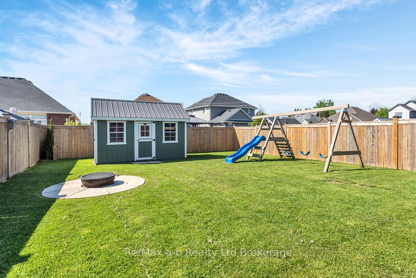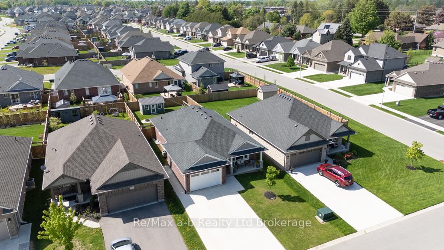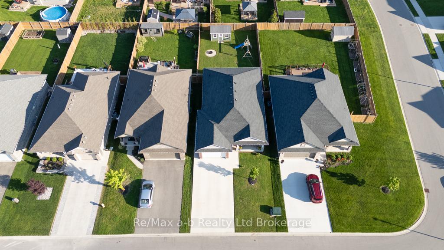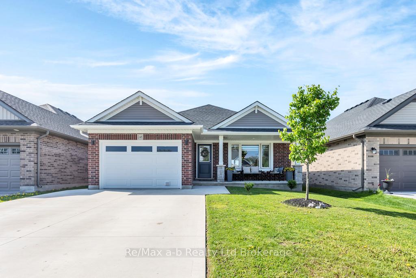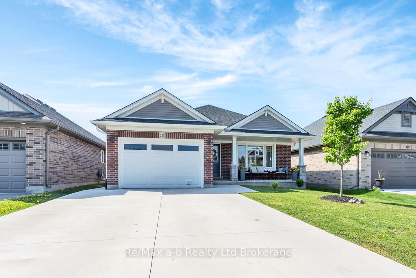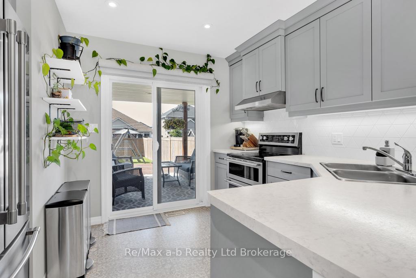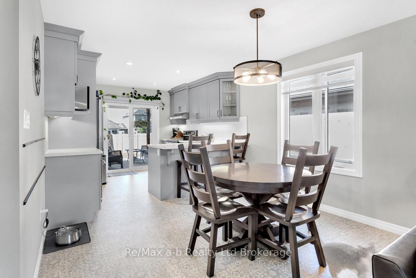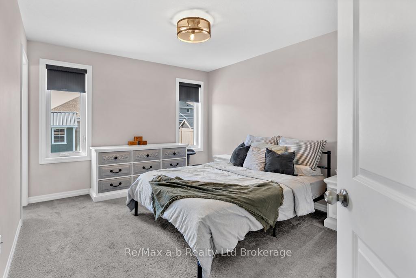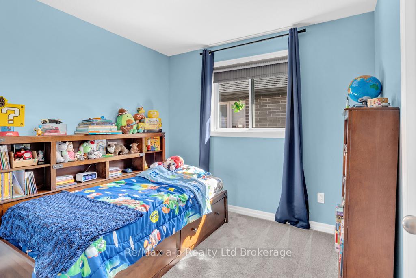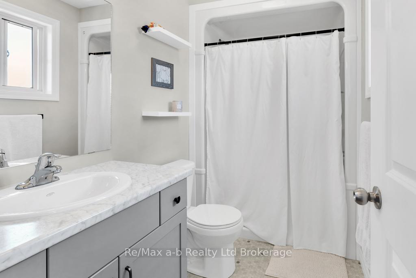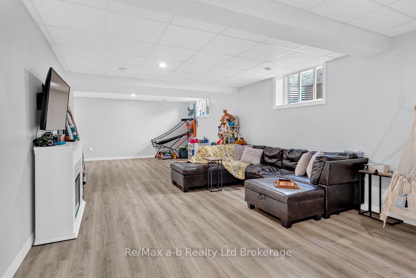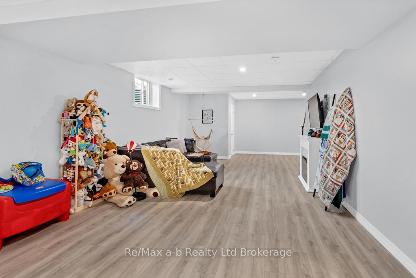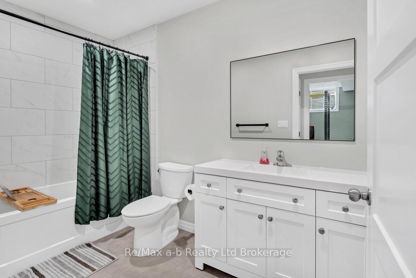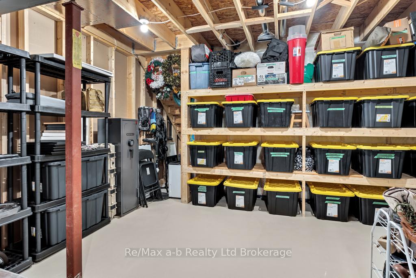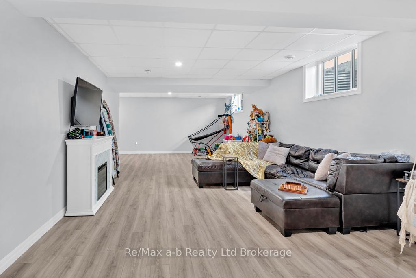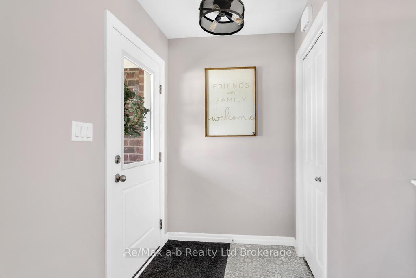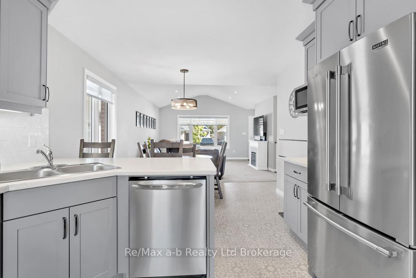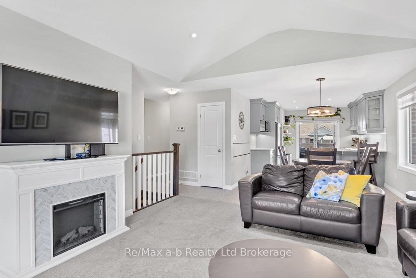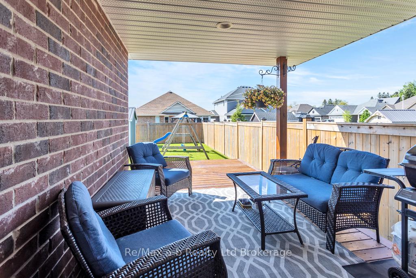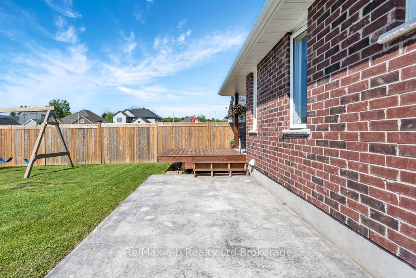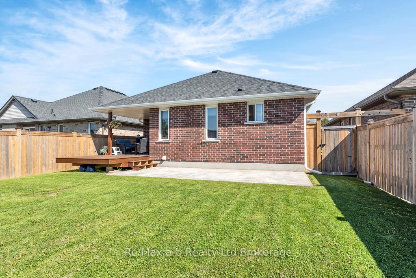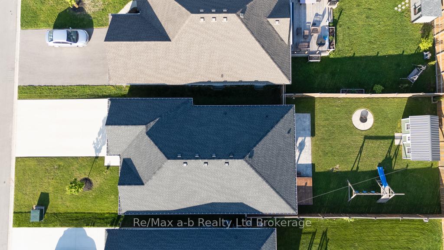$699,000
Available - For Sale
Listing ID: X12155989
248 Wilson Aven , Tillsonburg, N4G 0H4, Oxford
| Welcome home to 248 Wilson Avenue. This well -appointed home is situated on a 42'X 131' lot and features many quality upgrades throughout. The foyer leads you to the open concept main living area featuring a cathedral ceiling, upgraded kitchen cabinetry with a peninsula, tile backsplash, stainless steel appliances and plenty of natural light. The main level also highlights 3 bedrooms and 2 full bathrooms as well as main floor laundry. The fully finished lower level includes a large bedroom, 4 piece bathroom, oversized living area and storage space. The 1.5 car garage features an epoxy finished floor and has a gas heater to appeal to any hobbyist. This beautiful property is enhanced by a double wide concrete driveway, 13'X8' shed, stamped concrete patio and a covered rear deck. Don't miss your opportunity to make this your new home! |
| Price | $699,000 |
| Taxes: | $3973.14 |
| Assessment Year: | 2025 |
| Occupancy: | Owner |
| Address: | 248 Wilson Aven , Tillsonburg, N4G 0H4, Oxford |
| Directions/Cross Streets: | Charlotte Ave |
| Rooms: | 8 |
| Rooms +: | 4 |
| Bedrooms: | 3 |
| Bedrooms +: | 1 |
| Family Room: | T |
| Basement: | Finished, Full |
| Level/Floor | Room | Length(m) | Width(m) | Descriptions | |
| Room 1 | Main | Living Ro | 4.9 | 4.23 | |
| Room 2 | Main | Kitchen | 3.62 | 3.38 | |
| Room 3 | Main | Dining Ro | 2.43 | 3 | |
| Room 4 | Main | Bedroom | 2.77 | 2.83 | |
| Room 5 | Main | Bedroom 2 | 2.83 | 2.86 | |
| Room 6 | Main | Primary B | 3.08 | 1 | |
| Room 7 | Main | Bathroom | 2.65 | 1.58 | |
| Room 8 | Main | Bathroom | 2.74 | 1.58 | |
| Room 9 | Main | Laundry | 2.25 | 1.7 | |
| Room 10 | Basement | Bedroom | 3.16 | 3.2 | |
| Room 11 | Basement | Bathroom | 3.32 | 1.55 | |
| Room 12 | Basement | Family Ro | 10.66 | 4.11 | |
| Room 13 | Basement | Utility R | 6.55 | 4.66 |
| Washroom Type | No. of Pieces | Level |
| Washroom Type 1 | 4 | Main |
| Washroom Type 2 | 3 | Main |
| Washroom Type 3 | 4 | Basement |
| Washroom Type 4 | 0 | |
| Washroom Type 5 | 0 |
| Total Area: | 0.00 |
| Approximatly Age: | 0-5 |
| Property Type: | Detached |
| Style: | Bungalow |
| Exterior: | Brick, Vinyl Siding |
| Garage Type: | Attached |
| (Parking/)Drive: | Private Do |
| Drive Parking Spaces: | 4 |
| Park #1 | |
| Parking Type: | Private Do |
| Park #2 | |
| Parking Type: | Private Do |
| Pool: | None |
| Other Structures: | Shed |
| Approximatly Age: | 0-5 |
| Approximatly Square Footage: | 1100-1500 |
| Property Features: | Park, Place Of Worship |
| CAC Included: | N |
| Water Included: | N |
| Cabel TV Included: | N |
| Common Elements Included: | N |
| Heat Included: | N |
| Parking Included: | N |
| Condo Tax Included: | N |
| Building Insurance Included: | N |
| Fireplace/Stove: | N |
| Heat Type: | Forced Air |
| Central Air Conditioning: | Central Air |
| Central Vac: | N |
| Laundry Level: | Syste |
| Ensuite Laundry: | F |
| Elevator Lift: | False |
| Sewers: | Sewer |
| Utilities-Cable: | Y |
| Utilities-Hydro: | Y |
$
%
Years
This calculator is for demonstration purposes only. Always consult a professional
financial advisor before making personal financial decisions.
| Although the information displayed is believed to be accurate, no warranties or representations are made of any kind. |
| Re/Max a-b Realty Ltd Brokerage |
|
|

Sean Kim
Broker
Dir:
416-998-1113
Bus:
905-270-2000
Fax:
905-270-0047
| Book Showing | Email a Friend |
Jump To:
At a Glance:
| Type: | Freehold - Detached |
| Area: | Oxford |
| Municipality: | Tillsonburg |
| Neighbourhood: | Tillsonburg |
| Style: | Bungalow |
| Approximate Age: | 0-5 |
| Tax: | $3,973.14 |
| Beds: | 3+1 |
| Baths: | 3 |
| Fireplace: | N |
| Pool: | None |
Locatin Map:
Payment Calculator:

