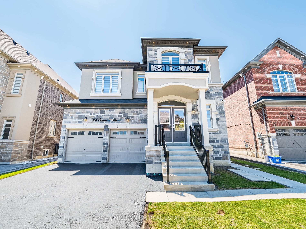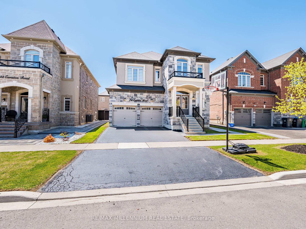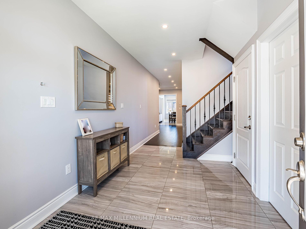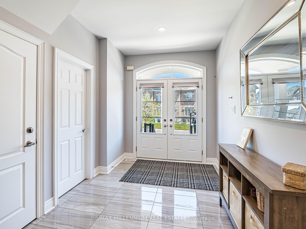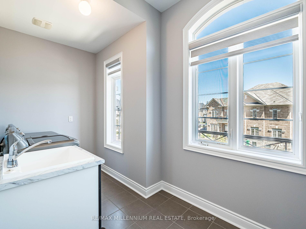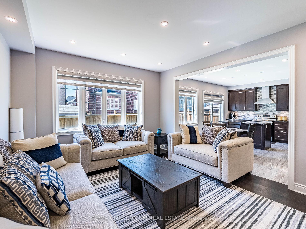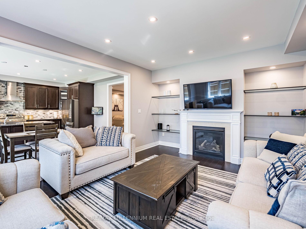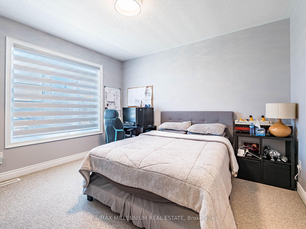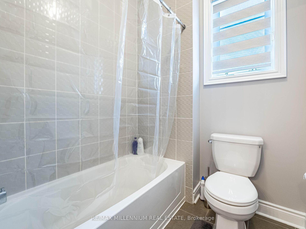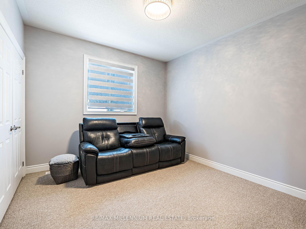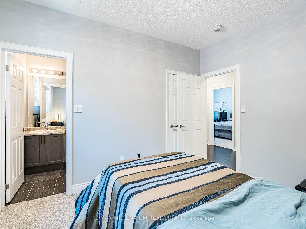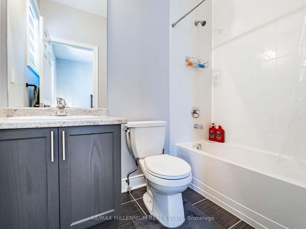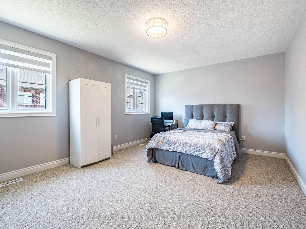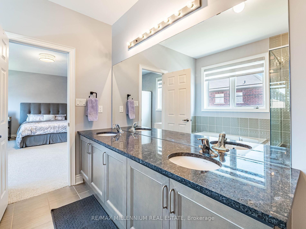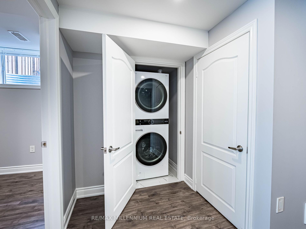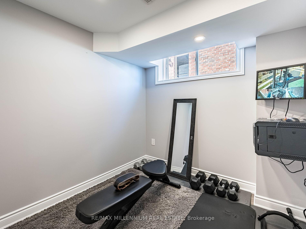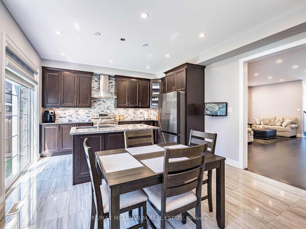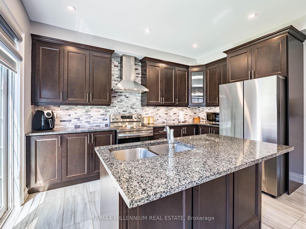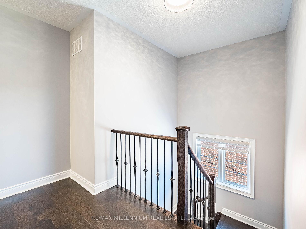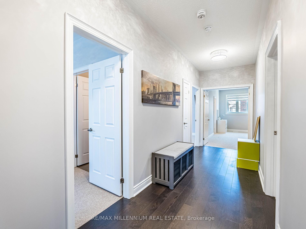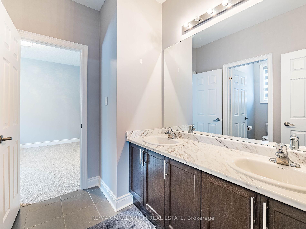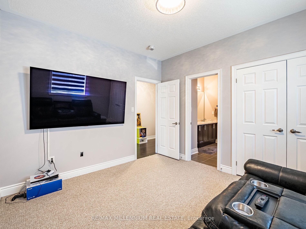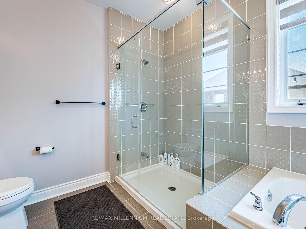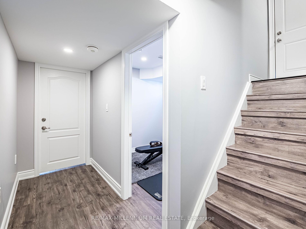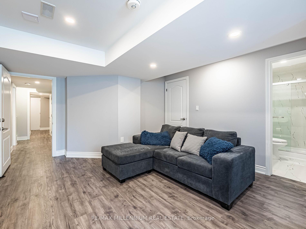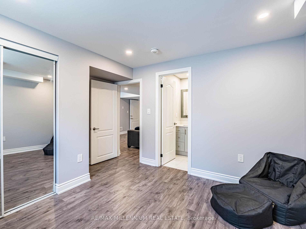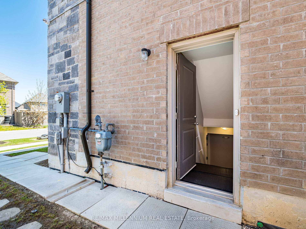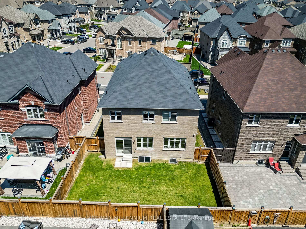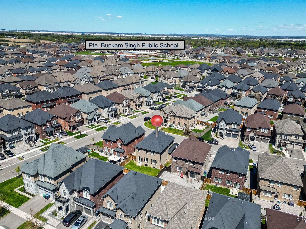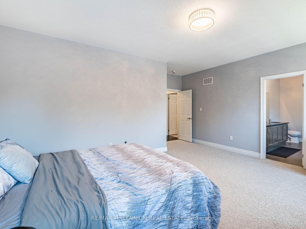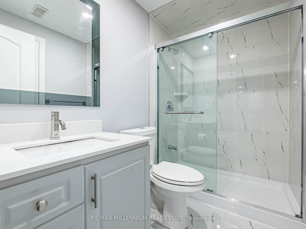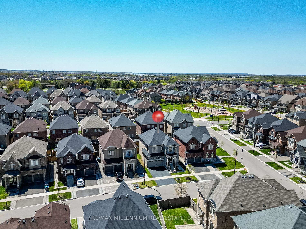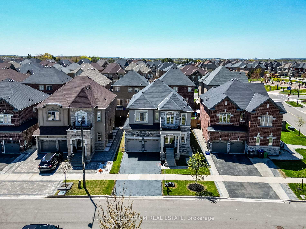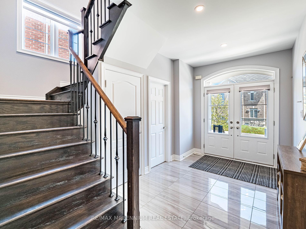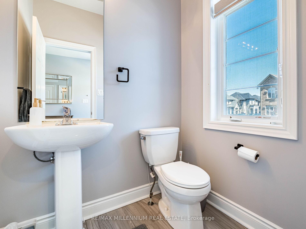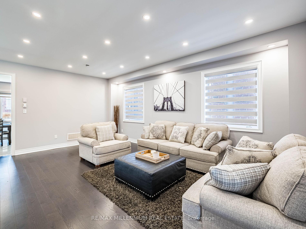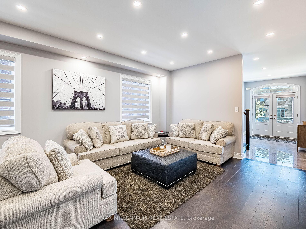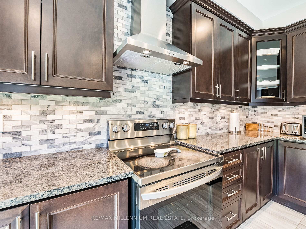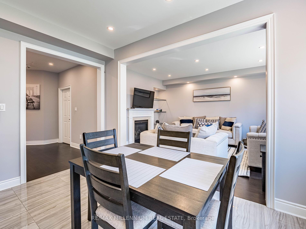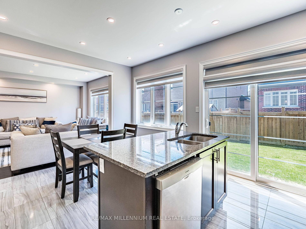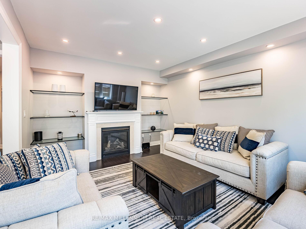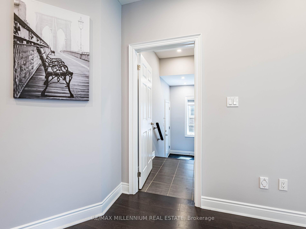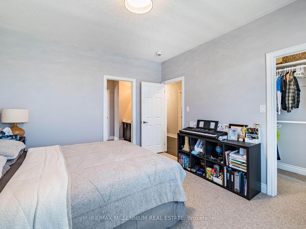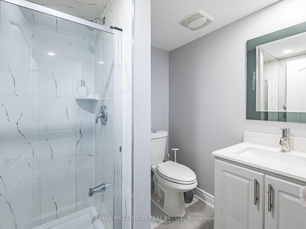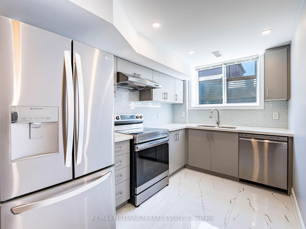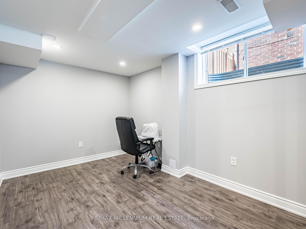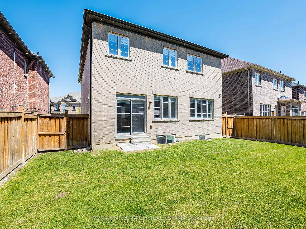$1,489,000
Available - For Sale
Listing ID: W12153256
24 Camston Road , Brampton, L6P 4J8, Peel
| {{Welcome To The Most Prestigious Location of vales of Humber in Toronto Gore Rural Estates{Stunning Det 2Car Garage,4+3 Bedrooms,5 Full Washrooms & 1Half Washrooms}*LEGAL BASEMENT APARTMENT Features 2Bedrooms+1Den & 2 Full Washrooms in The Basement}|SEC A & SEC B IN THE BASEMENT Can Be Rented Out Separately For Approx $2600-$2700/Month For Extra Income}SepEntrance To The Basement|9 Ft Ceiling on The Main Floor & 9 Ft Ceiling on The Upper Floor|3Full Washrooms on The Upper Flr | Approx 3700 Sq Ft of Living Space|Above Grade 2700 Sq Ft|LegalBasement 993 Sq Ft| 2016 Built |Stone & Stucco Elevation | Upg Electrical Panel 200Amps|In-Ground Automatic Sprinkler System|Tons of Pot Lights Interior & Exterior|RecentUpgrades,Freshly Painted Throughout The House in Jan2024,Interior & Exterior Pot LightsJan2024,Legal Basement Sep2021 |Double Door Entry Leads To a State of The Art Main Floor|HouseFacing North East,Entire House is Sun Filled Throughout The Day]{Upgraded Rectangular Tiles InThe Huge Foyer|9 Ft Ceiling on The Main Floor|Main Floor Features Upgraded Hardwood Floors|HugeLiving/Dinning|Huge Family Room| Incredibly Upgraded Kitchen With Granite Kitchen CounterTops,Upgraded Taller Cabinets, Backsplash, Under mount Lights&S/S Appl | M Floor Convenient MudW/Custom Built Closet | Upg Oaks Stairs W/Iron Spindles| 9 Ft Ceiling On The Upper Floor & 3 FullWashrooms On The Upper Floor|Convenient Upper Flr Laundry|Huge 4Bedrooms On The Upper Floor, All4 Bedrms Has Access To Washrooms | Upg Berber Carpet in All 4 Bedrms & In Hallway HardwoodFloors|Huge Primary Bedrm With 6pc Ensuite & Humongous Walk in Closet | 2nd Bedrm Features Walkin Closet W/Custom Closet & 5pc Jack&Jill Washroom | 3rd Bedrm W/Double Door Closet W/CustomCloset,Access To 5pc Jack&Jill Washroom| 4th Bedrm Comes With Private 4pc Ensuite Washroom &Custom Built Closet | Legal Rentable Basement With 2 Bedrms+1Den and 2Full Washrooms|Huge WindowsIn The Basement|Sep Laundry For The Tenants|Walking Distance To School] |
| Price | $1,489,000 |
| Taxes: | $9363.96 |
| Occupancy: | Owner |
| Address: | 24 Camston Road , Brampton, L6P 4J8, Peel |
| Directions/Cross Streets: | McVean Dr/Countryside Dr |
| Rooms: | 12 |
| Rooms +: | 6 |
| Bedrooms: | 4 |
| Bedrooms +: | 3 |
| Family Room: | T |
| Basement: | Apartment, Separate Ent |
| Level/Floor | Room | Length(m) | Width(m) | Descriptions | |
| Room 1 | Main | Living Ro | 6.19 | 5.18 | Hardwood Floor, Combined w/Dining, Pot Lights |
| Room 2 | Main | Dining Ro | 6.19 | 5.18 | Hardwood Floor, Combined w/Living, Pot Lights |
| Room 3 | Main | Breakfast | 4.23 | 2.47 | Ceramic Floor, Window, Pot Lights |
| Room 4 | Main | Family Ro | 5.26 | 3.8 | Hardwood Floor, Fireplace, Pot Lights |
| Room 5 | Main | Kitchen | 4.23 | 2.73 | Ceramic Floor, Granite Counters, Pot Lights |
| Room 6 | Main | Mud Room | 3.8 | 1.88 | Ceramic Floor, Closet Organizers, Pot Lights |
| Room 7 | Upper | Primary B | 5.38 | 5.27 | Broadloom, 6 Pc Ensuite, Walk-In Closet(s) |
| Room 8 | Upper | Bedroom 2 | 4.11 | 3.6 | Broadloom, 5 Pc Bath, Walk-In Closet(s) |
| Room 9 | Upper | Bedroom 3 | 3.6 | 3.32 | Broadloom, 5 Pc Bath, Closet |
| Room 10 | Upper | Bedroom 4 | 3.61 | 3.01 | Broadloom, 4 Pc Ensuite, Closet |
| Room 11 | Basement | Living Ro | 5.22 | 4.32 | Laminate, Overlooks Backyard, Pot Lights |
| Room 12 | Basement | Kitchen | 3.68 | 2.23 | Ceramic Floor, Stainless Steel Appl, Pot Lights |
| Room 13 | Basement | Bedroom | 3.9 | 3.58 | Laminate, 4 Pc Ensuite, Pot Lights |
| Room 14 | Basement | Bedroom | 3.98 | 2.75 | Laminate, Closet, Pot Lights |
| Room 15 | Basement | Den | 2.57 | 2.43 | Laminate, Window, Pot Lights |
| Washroom Type | No. of Pieces | Level |
| Washroom Type 1 | 2 | Main |
| Washroom Type 2 | 6 | Upper |
| Washroom Type 3 | 5 | Upper |
| Washroom Type 4 | 4 | Upper |
| Washroom Type 5 | 3 | Basement |
| Total Area: | 0.00 |
| Property Type: | Detached |
| Style: | 2-Storey |
| Exterior: | Stone, Stucco (Plaster) |
| Garage Type: | Built-In |
| (Parking/)Drive: | Private Do |
| Drive Parking Spaces: | 3 |
| Park #1 | |
| Parking Type: | Private Do |
| Park #2 | |
| Parking Type: | Private Do |
| Pool: | None |
| Approximatly Square Footage: | 2500-3000 |
| CAC Included: | N |
| Water Included: | N |
| Cabel TV Included: | N |
| Common Elements Included: | N |
| Heat Included: | N |
| Parking Included: | N |
| Condo Tax Included: | N |
| Building Insurance Included: | N |
| Fireplace/Stove: | Y |
| Heat Type: | Forced Air |
| Central Air Conditioning: | Central Air |
| Central Vac: | Y |
| Laundry Level: | Syste |
| Ensuite Laundry: | F |
| Sewers: | Sewer |
$
%
Years
This calculator is for demonstration purposes only. Always consult a professional
financial advisor before making personal financial decisions.
| Although the information displayed is believed to be accurate, no warranties or representations are made of any kind. |
| RE/MAX MILLENNIUM REAL ESTATE |
|
|

Sean Kim
Broker
Dir:
416-998-1113
Bus:
905-270-2000
Fax:
905-270-0047
| Virtual Tour | Book Showing | Email a Friend |
Jump To:
At a Glance:
| Type: | Freehold - Detached |
| Area: | Peel |
| Municipality: | Brampton |
| Neighbourhood: | Toronto Gore Rural Estate |
| Style: | 2-Storey |
| Tax: | $9,363.96 |
| Beds: | 4+3 |
| Baths: | 6 |
| Fireplace: | Y |
| Pool: | None |
Locatin Map:
Payment Calculator:

