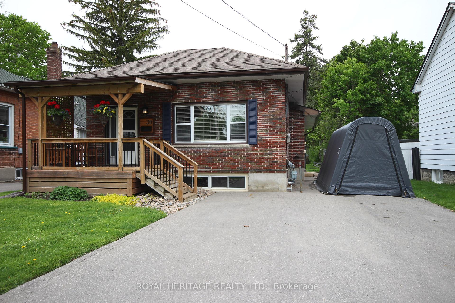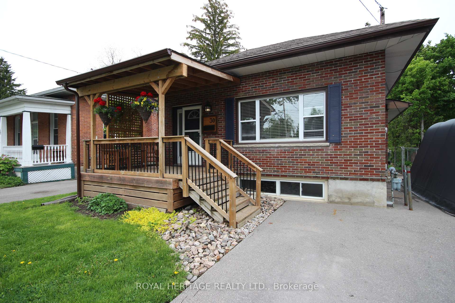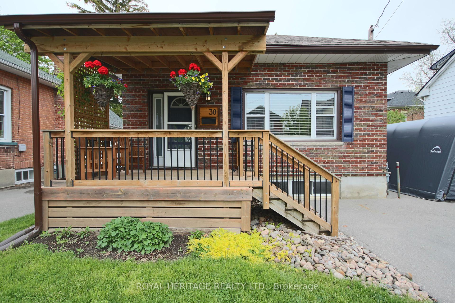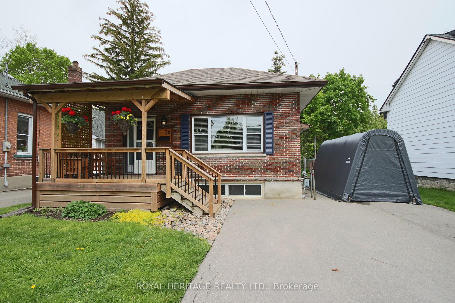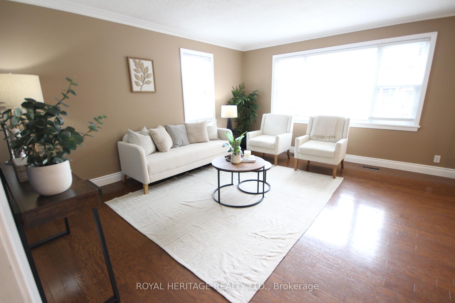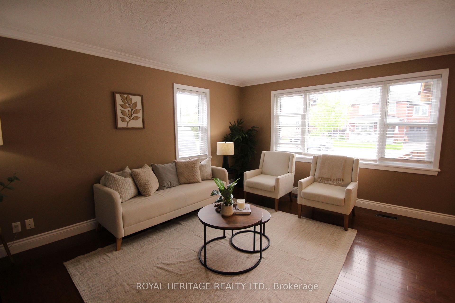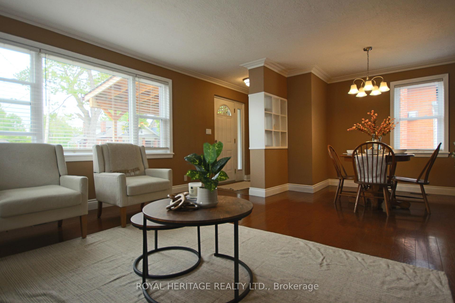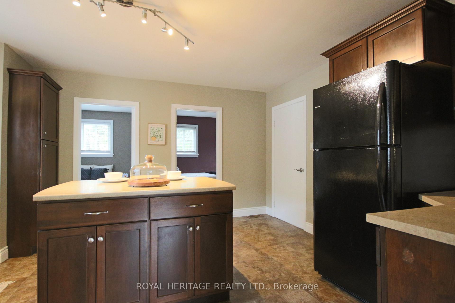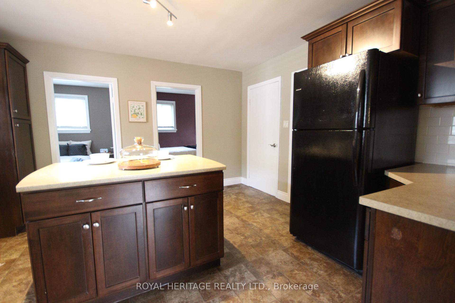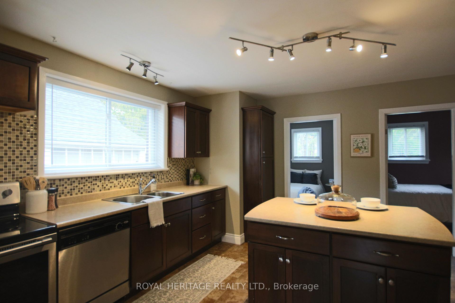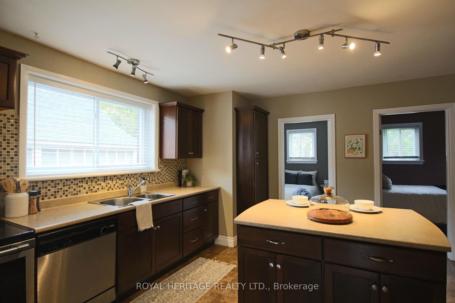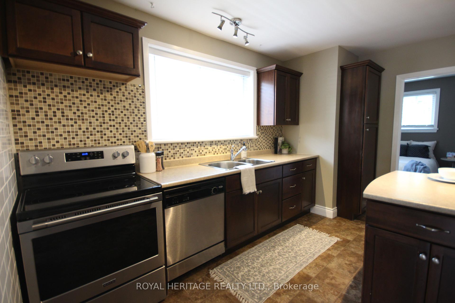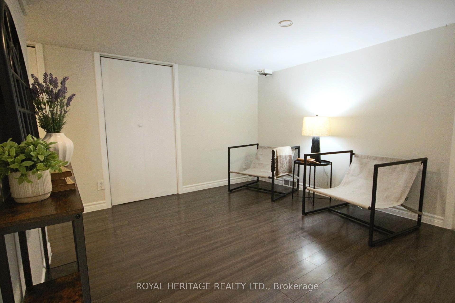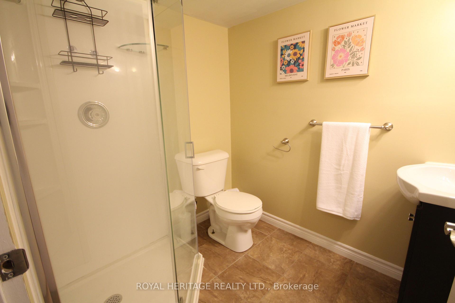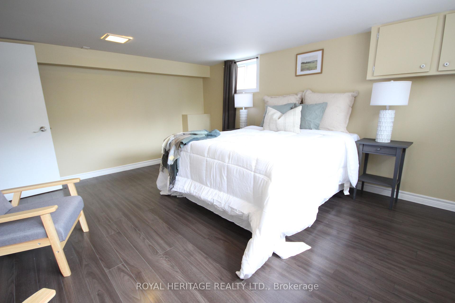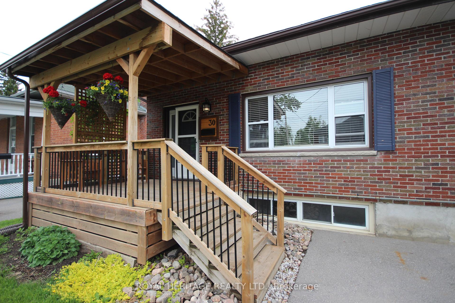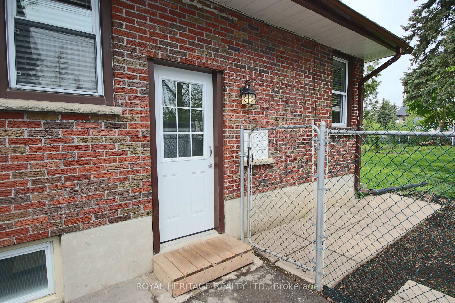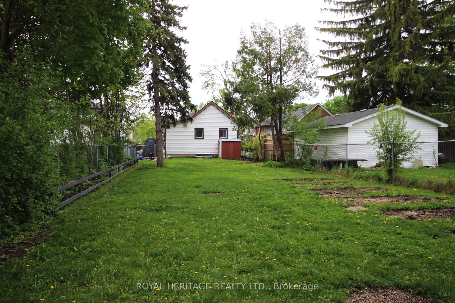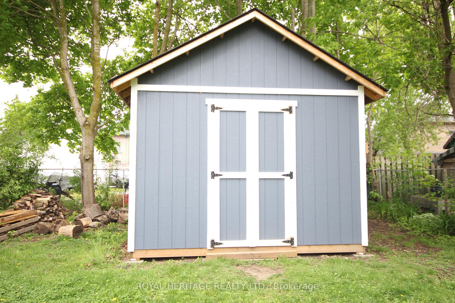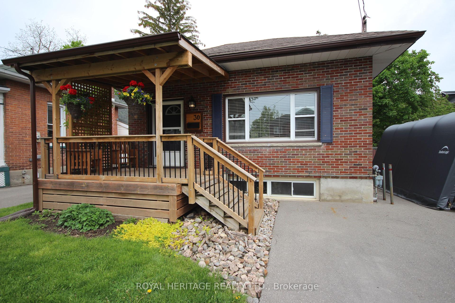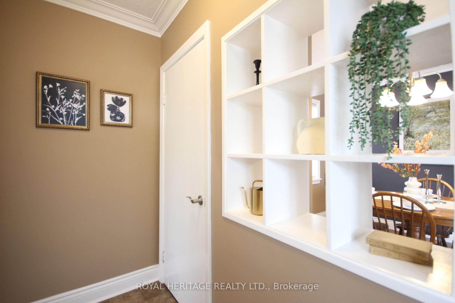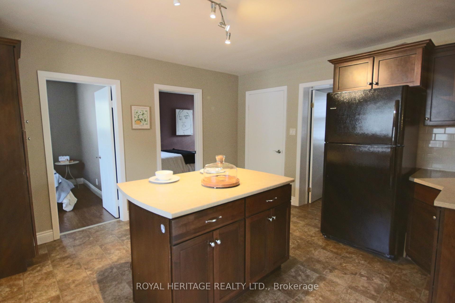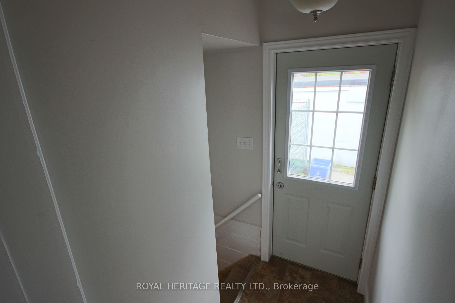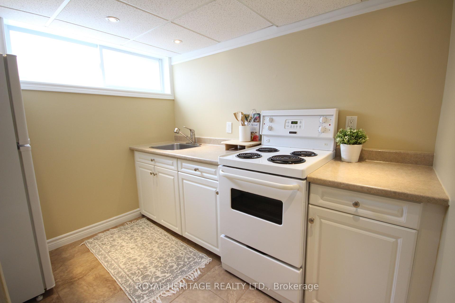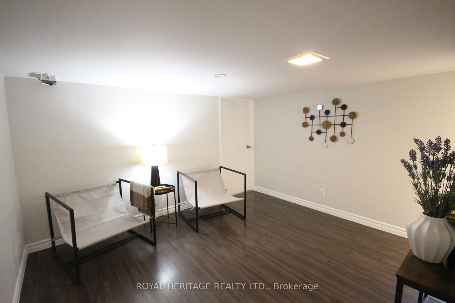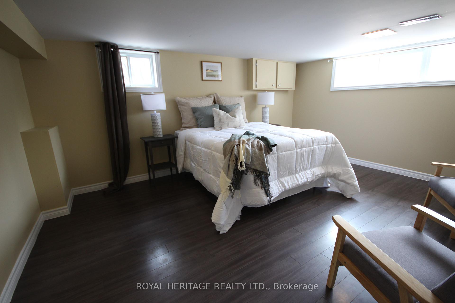$499,999
Available - For Sale
Listing ID: X12157353
30 Melbourne Stre West , Kawartha Lakes, K9V 2S8, Kawartha Lakes
| The One You've Been Waiting For! This beautifully updated all-brick bungalow checks every box. location, space, and versatility making it the perfect choice for first-time buyers, growing families, multi-generational living, or even student housing. With its ideal balance of size and value, this move-in-ready gem is truly a rare find! Step inside to discover a freshly painted, carpet-free home featuring a seamless blend of hardwood, laminate, and vinyl flooring throughout. The bright and welcoming main level offers two spacious bedrooms, a full bathroom, and a charming French door that separates the kitchen from the sun-filled living room perfect for both entertaining and quiet nights in. The fully finished lower level features a separate side entrance, two additional bedrooms, a second full kitchen, and another full bathroom ideal for in-laws, extended family, or rental income potential. Outside, enjoy a huge fully fenced backyard with ample room for children, pets, and summer gatherings. A brand new, full-size shed provides excellent storage for all your tools and outdoor gear. Located in a family-friendly neighbourhood just steps from parks, schools, and public transit, this home offers both comfort and convenience in one perfect package. Don't miss your opportunity to own this versatile, turn-key home, schedule your private viewing today! |
| Price | $499,999 |
| Taxes: | $2794.16 |
| Assessment Year: | 2024 |
| Occupancy: | Vacant |
| Address: | 30 Melbourne Stre West , Kawartha Lakes, K9V 2S8, Kawartha Lakes |
| Directions/Cross Streets: | Lindsay St & Melbourne St W |
| Rooms: | 8 |
| Bedrooms: | 2 |
| Bedrooms +: | 2 |
| Family Room: | F |
| Basement: | Apartment, Separate Ent |
| Level/Floor | Room | Length(m) | Width(m) | Descriptions | |
| Room 1 | Main | Kitchen | 4.5 | 3.9 | |
| Room 2 | Main | Living Ro | 6.3 | 4.5 | Combined w/Dining |
| Room 3 | Main | Dining Ro | 6.3 | 4.5 | Combined w/Living |
| Room 4 | Main | Primary B | 3.9 | 2.7 | |
| Room 5 | Main | Bedroom 2 | 2.7 | 2.1 | |
| Room 6 | Main | Bathroom | 2.4 | 1.5 | |
| Room 7 | Basement | Recreatio | 3.3 | 3 | |
| Room 8 | Basement | Kitchen | 2.4 | 2.1 | |
| Room 9 | Basement | Bedroom 3 | 4.2 | 3.3 | |
| Room 10 | Basement | Bedroom 4 | 3.6 | 2.4 | |
| Room 11 | Basement | Bathroom | 1.8 | 1.5 | |
| Room 12 | Basement | Laundry | 1.2 | 6.3 |
| Washroom Type | No. of Pieces | Level |
| Washroom Type 1 | 4 | Main |
| Washroom Type 2 | 3 | Basement |
| Washroom Type 3 | 0 | |
| Washroom Type 4 | 0 | |
| Washroom Type 5 | 0 | |
| Washroom Type 6 | 4 | Main |
| Washroom Type 7 | 3 | Basement |
| Washroom Type 8 | 0 | |
| Washroom Type 9 | 0 | |
| Washroom Type 10 | 0 | |
| Washroom Type 11 | 4 | Main |
| Washroom Type 12 | 3 | Basement |
| Washroom Type 13 | 0 | |
| Washroom Type 14 | 0 | |
| Washroom Type 15 | 0 |
| Total Area: | 0.00 |
| Property Type: | Detached |
| Style: | Bungalow |
| Exterior: | Brick |
| Garage Type: | None |
| Drive Parking Spaces: | 5 |
| Pool: | None |
| Approximatly Square Footage: | 700-1100 |
| CAC Included: | N |
| Water Included: | N |
| Cabel TV Included: | N |
| Common Elements Included: | N |
| Heat Included: | N |
| Parking Included: | N |
| Condo Tax Included: | N |
| Building Insurance Included: | N |
| Fireplace/Stove: | N |
| Heat Type: | Forced Air |
| Central Air Conditioning: | None |
| Central Vac: | N |
| Laundry Level: | Syste |
| Ensuite Laundry: | F |
| Sewers: | Sewer |
| Utilities-Cable: | Y |
| Utilities-Hydro: | Y |
$
%
Years
This calculator is for demonstration purposes only. Always consult a professional
financial advisor before making personal financial decisions.
| Although the information displayed is believed to be accurate, no warranties or representations are made of any kind. |
| ROYAL HERITAGE REALTY LTD. |
|
|

Sean Kim
Broker
Dir:
416-998-1113
Bus:
905-270-2000
Fax:
905-270-0047
| Book Showing | Email a Friend |
Jump To:
At a Glance:
| Type: | Freehold - Detached |
| Area: | Kawartha Lakes |
| Municipality: | Kawartha Lakes |
| Neighbourhood: | Lindsay |
| Style: | Bungalow |
| Tax: | $2,794.16 |
| Beds: | 2+2 |
| Baths: | 2 |
| Fireplace: | N |
| Pool: | None |
Locatin Map:
Payment Calculator:

