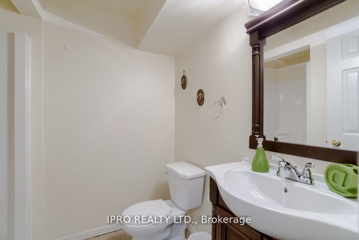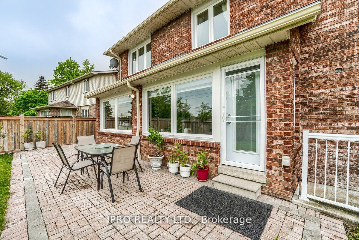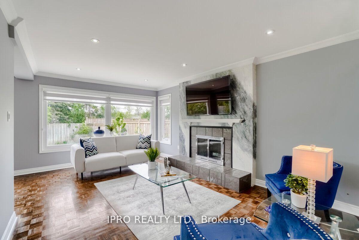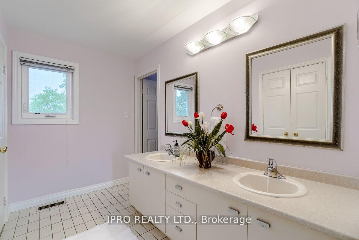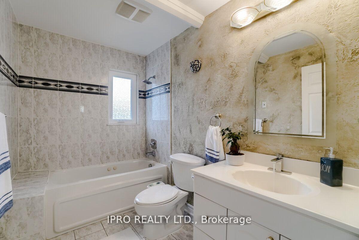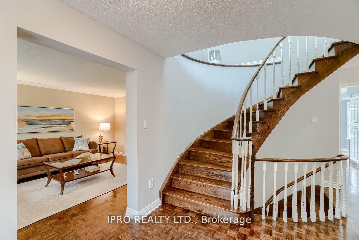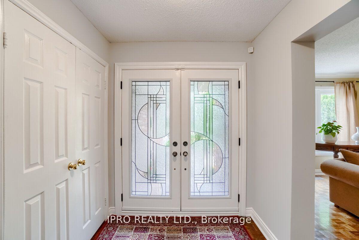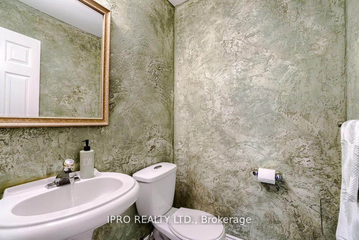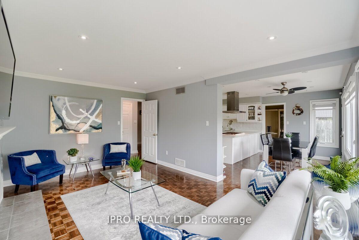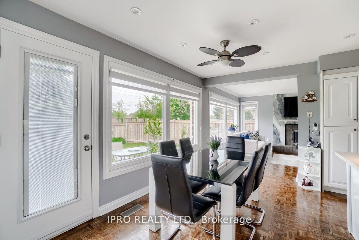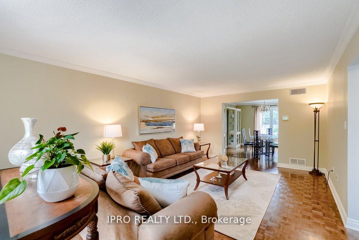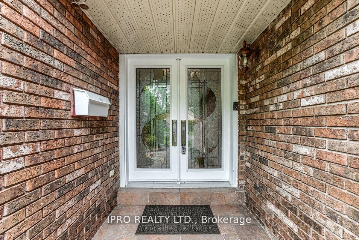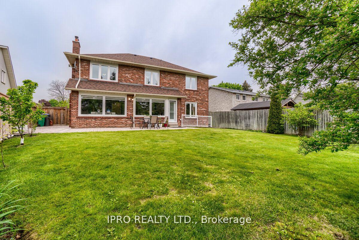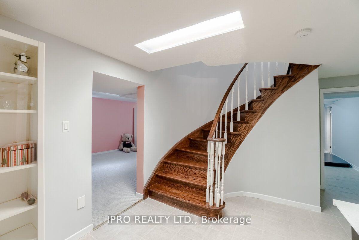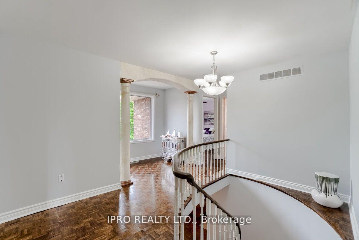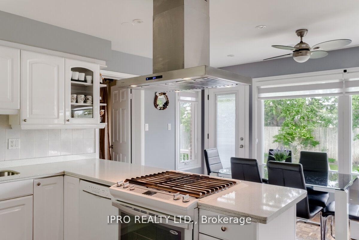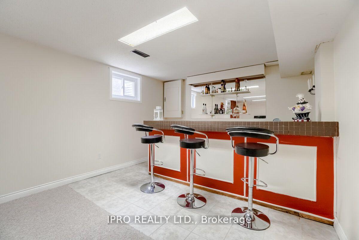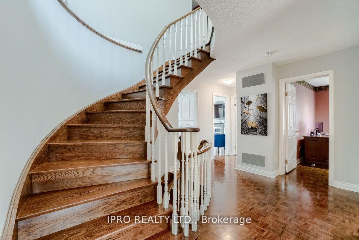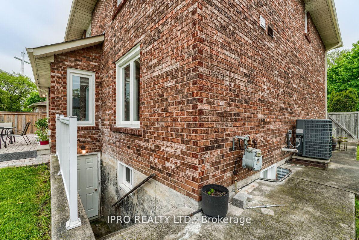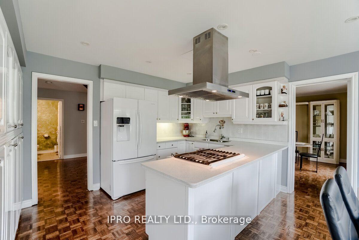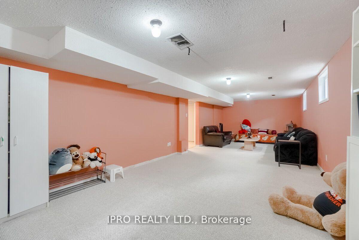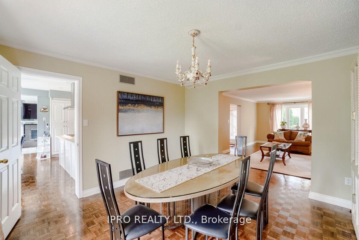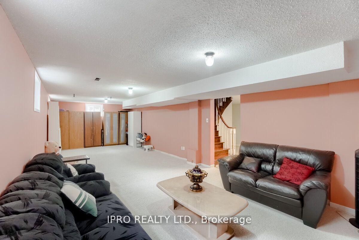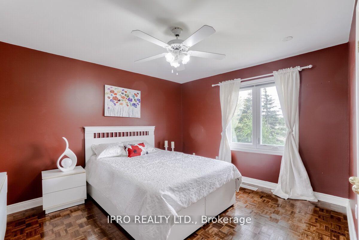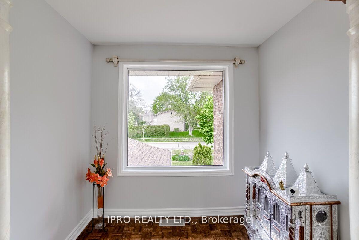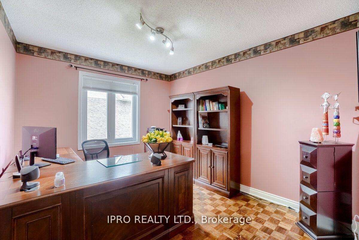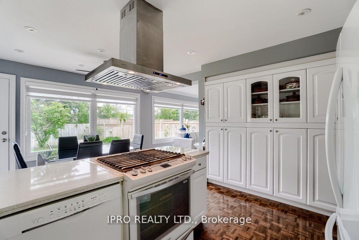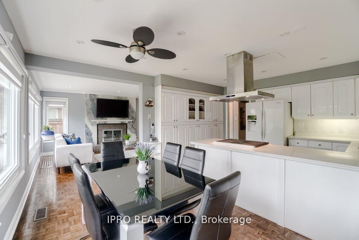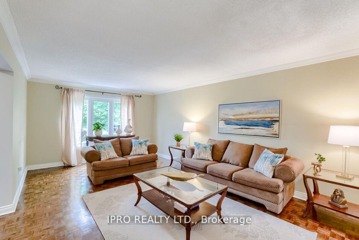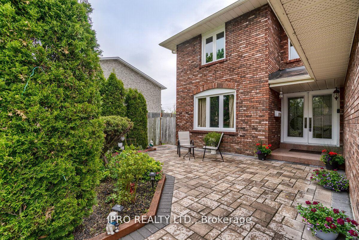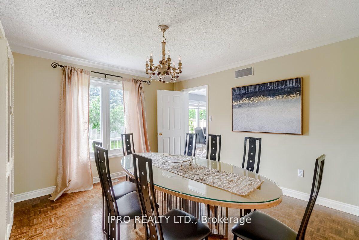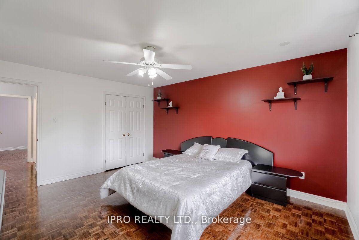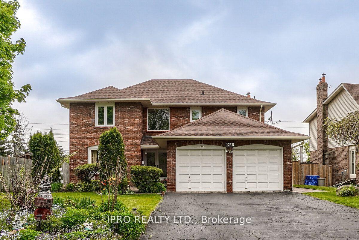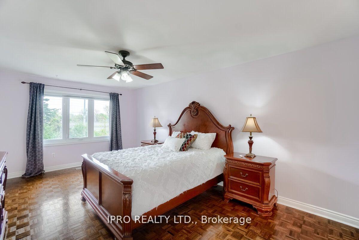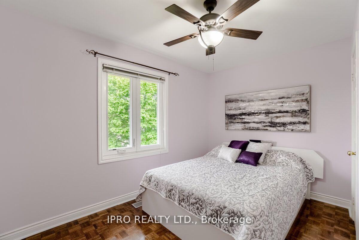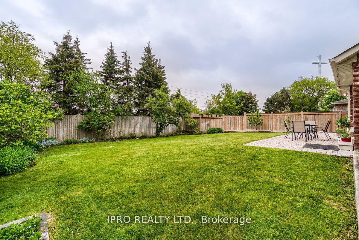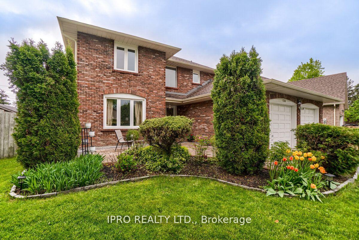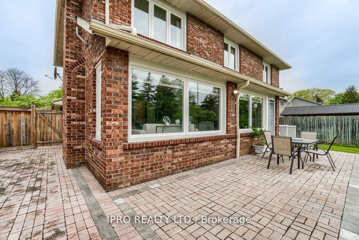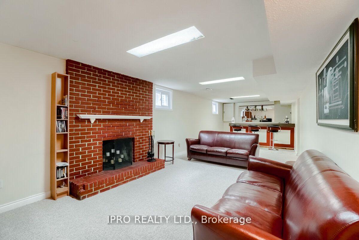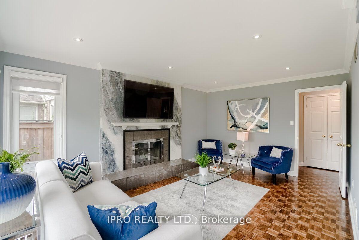$1,796,500
Available - For Sale
Listing ID: W12007450
1236 Fleet Stre , Mississauga, L5H 3P5, Peel
| Discover this stunning 4-bedroom detached home in the highly sought-after Mississauga Golf Club neighborhood, offering approximately 4,200 sq. ft. of living space.(2852 sqft per MPAC+ Finished Basement ) This beautifully maintained home features an inviting foyer with open circular stairs leading to all levels, a spacious main floor with a convenient laundry room, and a walk-out to a large interlocked patio perfect for entertaining. Nestled on a huge pool-sized lot, this property offers a perfect blend of space and luxury living. The home boasts two wood-burning fireplaces, a massive recreation and games room, and large basement windows, offering endless possibilities for family enjoyment. Upgrades and Notable Features: New Windows in whole house (2020), Front Patio Stone (2020), New AC (2019) & Roof Shingles (2018), Separate Entrance to Basement Great Income Potential, Beautifully Landscaped Garden with Perennial Plants, Jacuzzi in 2nd washroom (As is ). A Rare Find in an Unbeatable Location! Do not miss the opportunity to own this exceptional home in a prime neighbourhood. |
| Price | $1,796,500 |
| Taxes: | $9277.16 |
| Occupancy: | Owner |
| Address: | 1236 Fleet Stre , Mississauga, L5H 3P5, Peel |
| Directions/Cross Streets: | Mississauga Rd & Shawanaga |
| Rooms: | 11 |
| Rooms +: | 1 |
| Bedrooms: | 4 |
| Bedrooms +: | 0 |
| Family Room: | T |
| Basement: | Finished, Separate Ent |
| Level/Floor | Room | Length(m) | Width(m) | Descriptions | |
| Room 1 | Main | Living Ro | 6.36 | 3.85 | Parquet, Combined w/Dining, Large Window |
| Room 2 | Main | Dining Ro | 3.95 | 3.85 | Parquet, Combined w/Living, Large Window |
| Room 3 | Main | Den | 3.6 | 3.08 | Parquet, Large Window |
| Room 4 | Main | Kitchen | 4.1 | 5.3 | Family Size Kitchen, Quartz Counter, Breakfast Area |
| Room 5 | Main | Family Ro | 3.6 | 5.3 | Parquet, Brick Fireplace, Large Window |
| Room 6 | Second | Primary B | 5.8 | 3.6 | Parquet, 5 Pc Ensuite, His and Hers Closets |
| Room 7 | Second | Bedroom 2 | 3.85 | 3.65 | Parquet, Closet, Window |
| Room 8 | Second | Bedroom 3 | 4.65 | 3.95 | Parquet, Closet, Window |
| Room 9 | Second | Bedroom 4 | 4.05 | 3.45 | Parquet, Closet, Window |
| Room 10 | Basement | Game Room | 10.2 | 4 | Broadloom, Above Grade Window |
| Room 11 | Basement | Recreatio | 9.5 | 3.5 | Broadloom, Fireplace |
| Room 12 | Basement | Utility R | 5.7 | 4.1 | Ceramic Floor |
| Washroom Type | No. of Pieces | Level |
| Washroom Type 1 | 2 | Main |
| Washroom Type 2 | 4 | Second |
| Washroom Type 3 | 5 | Second |
| Washroom Type 4 | 3 | Basement |
| Washroom Type 5 | 0 |
| Total Area: | 0.00 |
| Property Type: | Detached |
| Style: | 2-Storey |
| Exterior: | Brick |
| Garage Type: | Attached |
| (Parking/)Drive: | Private |
| Drive Parking Spaces: | 4 |
| Park #1 | |
| Parking Type: | Private |
| Park #2 | |
| Parking Type: | Private |
| Pool: | None |
| Approximatly Square Footage: | 2500-3000 |
| Property Features: | Golf |
| CAC Included: | N |
| Water Included: | N |
| Cabel TV Included: | N |
| Common Elements Included: | N |
| Heat Included: | N |
| Parking Included: | N |
| Condo Tax Included: | N |
| Building Insurance Included: | N |
| Fireplace/Stove: | Y |
| Heat Type: | Forced Air |
| Central Air Conditioning: | Central Air |
| Central Vac: | Y |
| Laundry Level: | Syste |
| Ensuite Laundry: | F |
| Sewers: | Sewer |
$
%
Years
This calculator is for demonstration purposes only. Always consult a professional
financial advisor before making personal financial decisions.
| Although the information displayed is believed to be accurate, no warranties or representations are made of any kind. |
| IPRO REALTY LTD. |
|
|

Sean Kim
Broker
Dir:
416-998-1113
Bus:
905-270-2000
Fax:
905-270-0047
| Virtual Tour | Book Showing | Email a Friend |
Jump To:
At a Glance:
| Type: | Freehold - Detached |
| Area: | Peel |
| Municipality: | Mississauga |
| Neighbourhood: | Sheridan |
| Style: | 2-Storey |
| Tax: | $9,277.16 |
| Beds: | 4 |
| Baths: | 4 |
| Fireplace: | Y |
| Pool: | None |
Locatin Map:
Payment Calculator:

