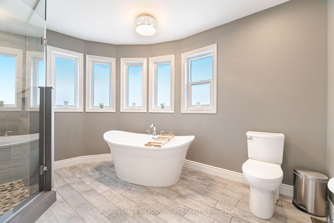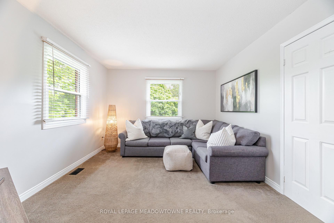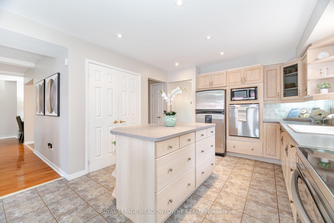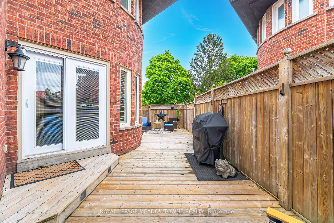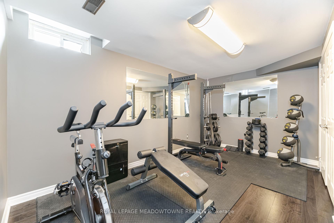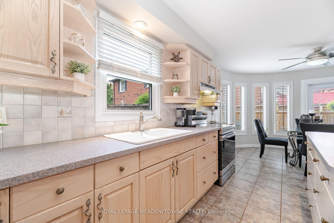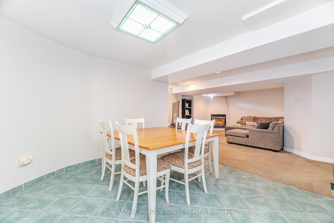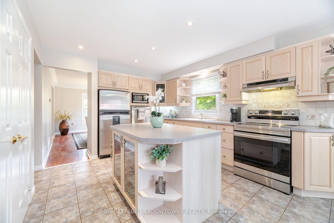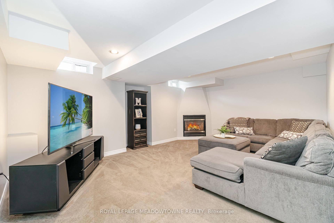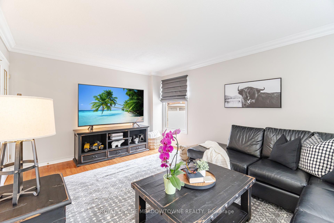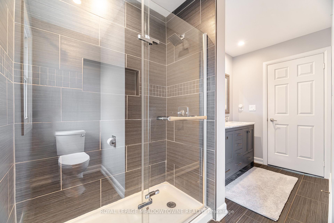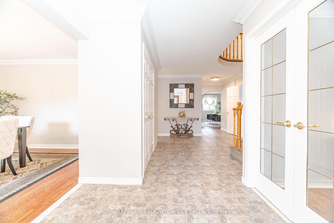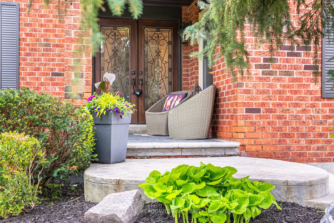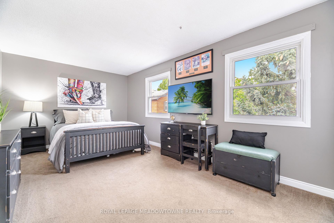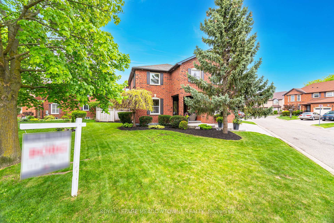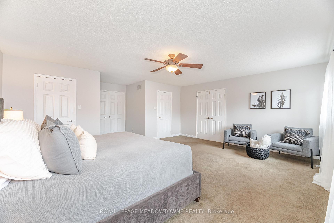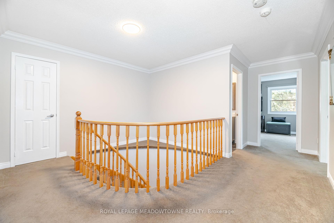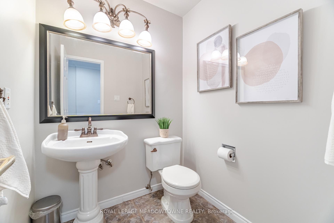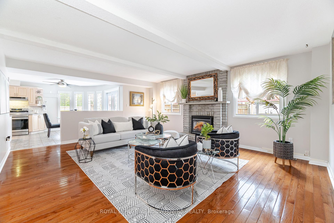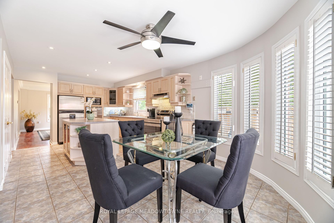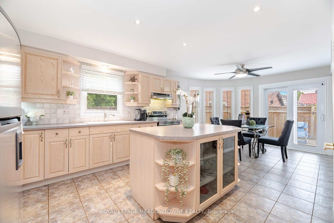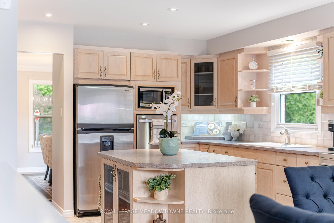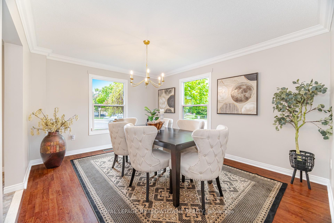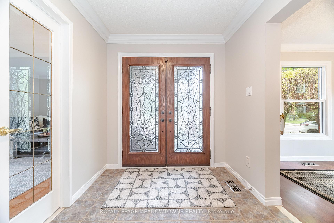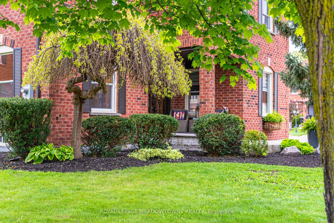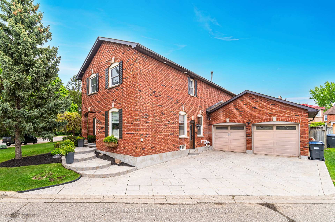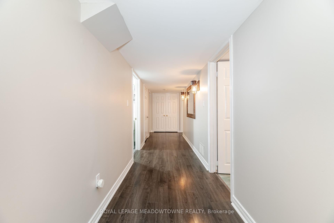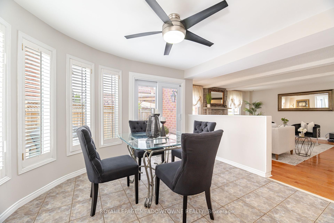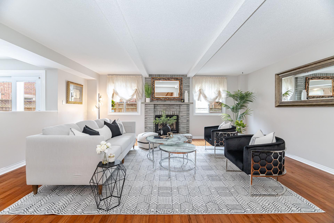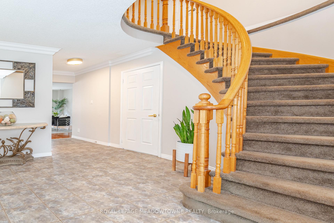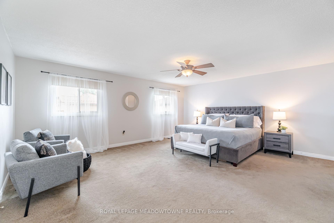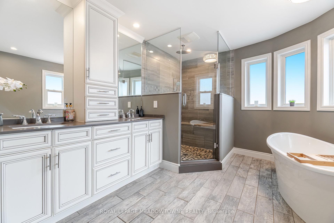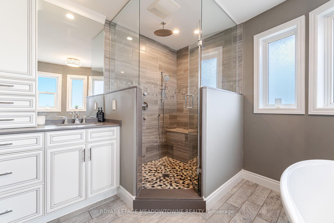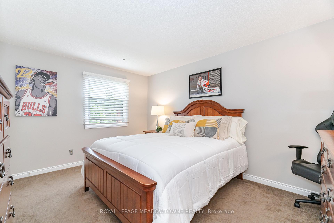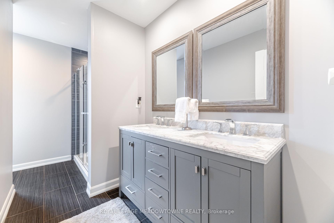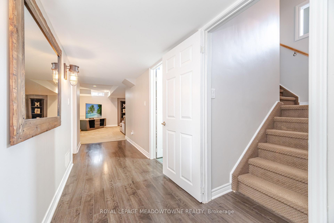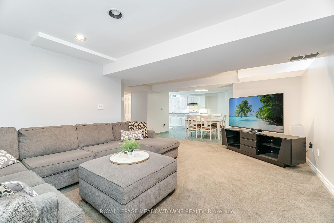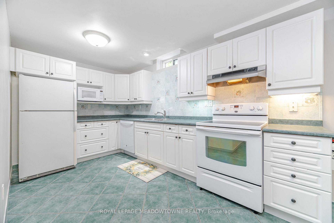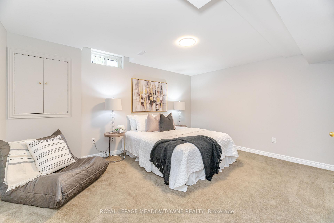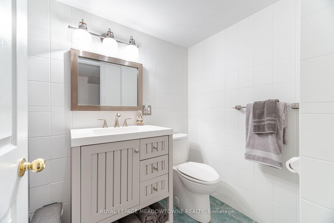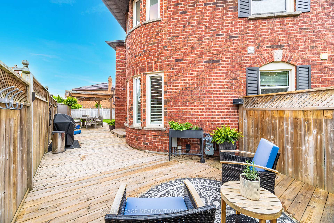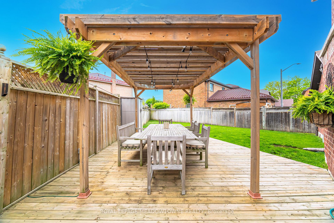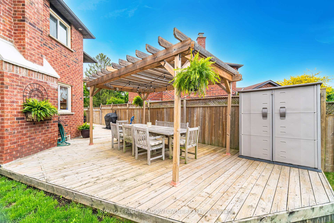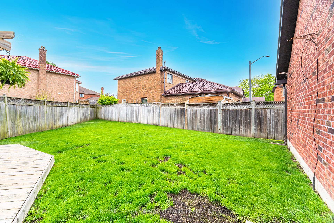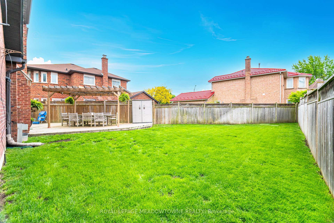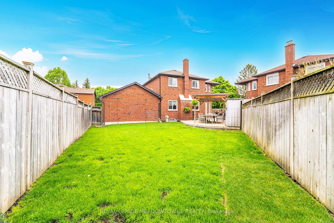$1,519,900
Available - For Sale
Listing ID: W12171255
6402 Tenth Line West , Mississauga, L5N 5T4, Peel
| Stunning 4+2 Bedroom, 4 Washroom, 2700 sf + rental potential in Fin. Basement with Kitchen/Sep. Entrance/2nd Laundry in the sought-after courts of Trelawny Estates. Features: Gorgeous Stamped Concrete, 3 car parking in Driveway, Soffit Lights, Main Floor Laundry, 2 Fireplces, 2 fully renovated washrooms, His/Hers Walk-ins. Professionally Finished Basement with Income/ In-Law Suite, Located with Easy Access to Transit, Highways, Shopping, Medical Facilities/Hospitals **EXTRAS** Seller nor Agent represent or warrant retrofit status of basement. |
| Price | $1,519,900 |
| Taxes: | $6967.00 |
| Assessment Year: | 2024 |
| Occupancy: | Owner |
| Address: | 6402 Tenth Line West , Mississauga, L5N 5T4, Peel |
| Directions/Cross Streets: | Britannia/Tenth |
| Rooms: | 9 |
| Rooms +: | 4 |
| Bedrooms: | 4 |
| Bedrooms +: | 2 |
| Family Room: | T |
| Basement: | Finished, Separate Ent |
| Level/Floor | Room | Length(m) | Width(m) | Descriptions | |
| Room 1 | Main | Living Ro | 4.92 | 3.68 | Hardwood Floor, Crown Moulding, French Doors |
| Room 2 | Main | Dining Ro | 4.31 | 3.46 | Laminate, Formal Rm, Crown Moulding |
| Room 3 | Main | Kitchen | 4.58 | 3.45 | Stainless Steel Appl, Centre Island, Pot Lights |
| Room 4 | Main | Breakfast | 3.63 | 2.17 | California Shutters, Overlooks Family, W/O To Deck |
| Room 5 | Main | Family Ro | 5.83 | 4.91 | Hardwood Floor, Gas Fireplace, Overlooks Backyard |
| Room 6 | Basement | Kitchen | 4.16 | 2.48 | B/I Dishwasher, Ceramic Floor |
| Room 7 | Basement | Recreatio | 5.58 | 4.04 | Gas Fireplace, Pot Lights |
| Room 8 | Basement | Bedroom 5 | 4.56 | 4.15 | Closet, B/I Shelves |
| Room 9 | Second | Primary B | 5.84 | 4.87 | 5 Pc Ensuite, His and Hers Closets |
| Room 10 | Second | Bedroom 2 | 4.29 | 3.54 | Broadloom, Double Closet |
| Room 11 | Second | Bedroom 3 | 4.3 | 3.43 | Broadloom, B/I Closet |
| Room 12 | Second | Bedroom 4 | 5.25 | 3.26 | Broadloom, B/I Closet |
| Washroom Type | No. of Pieces | Level |
| Washroom Type 1 | 2 | Main |
| Washroom Type 2 | 5 | Second |
| Washroom Type 3 | 4 | Second |
| Washroom Type 4 | 4 | Basement |
| Washroom Type 5 | 0 | |
| Washroom Type 6 | 2 | Main |
| Washroom Type 7 | 5 | Second |
| Washroom Type 8 | 4 | Second |
| Washroom Type 9 | 4 | Basement |
| Washroom Type 10 | 0 | |
| Washroom Type 11 | 2 | Main |
| Washroom Type 12 | 5 | Second |
| Washroom Type 13 | 4 | Second |
| Washroom Type 14 | 4 | Basement |
| Washroom Type 15 | 0 | |
| Washroom Type 16 | 2 | Main |
| Washroom Type 17 | 5 | Second |
| Washroom Type 18 | 4 | Second |
| Washroom Type 19 | 4 | Basement |
| Washroom Type 20 | 0 |
| Total Area: | 0.00 |
| Property Type: | Detached |
| Style: | 2-Storey |
| Exterior: | Brick |
| Garage Type: | Attached |
| Drive Parking Spaces: | 3 |
| Pool: | None |
| Approximatly Square Footage: | 2500-3000 |
| Property Features: | Cul de Sac/D, Fenced Yard |
| CAC Included: | N |
| Water Included: | N |
| Cabel TV Included: | N |
| Common Elements Included: | N |
| Heat Included: | N |
| Parking Included: | N |
| Condo Tax Included: | N |
| Building Insurance Included: | N |
| Fireplace/Stove: | Y |
| Heat Type: | Forced Air |
| Central Air Conditioning: | Central Air |
| Central Vac: | N |
| Laundry Level: | Syste |
| Ensuite Laundry: | F |
| Sewers: | Sewer |
$
%
Years
This calculator is for demonstration purposes only. Always consult a professional
financial advisor before making personal financial decisions.
| Although the information displayed is believed to be accurate, no warranties or representations are made of any kind. |
| ROYAL LEPAGE MEADOWTOWNE REALTY |
|
|

Sean Kim
Broker
Dir:
416-998-1113
Bus:
905-270-2000
Fax:
905-270-0047
| Virtual Tour | Book Showing | Email a Friend |
Jump To:
At a Glance:
| Type: | Freehold - Detached |
| Area: | Peel |
| Municipality: | Mississauga |
| Neighbourhood: | Lisgar |
| Style: | 2-Storey |
| Tax: | $6,967 |
| Beds: | 4+2 |
| Baths: | 4 |
| Fireplace: | Y |
| Pool: | None |
Locatin Map:
Payment Calculator:

