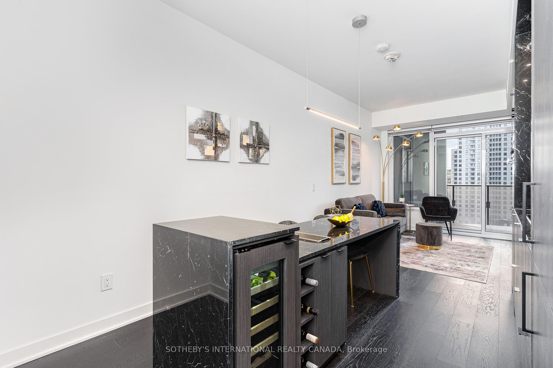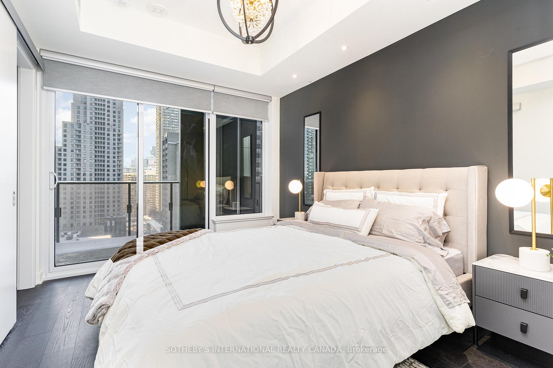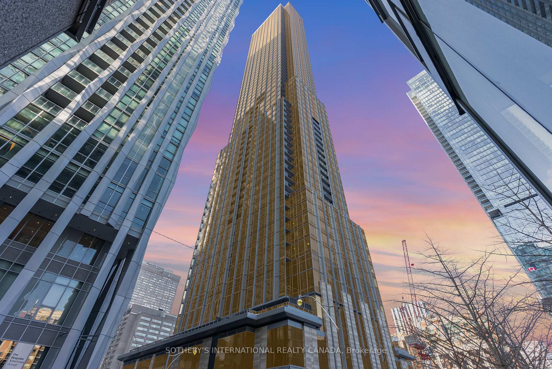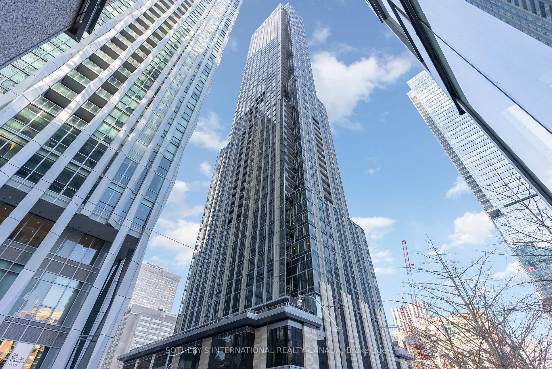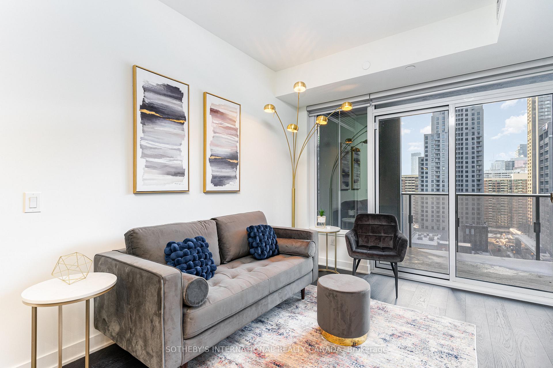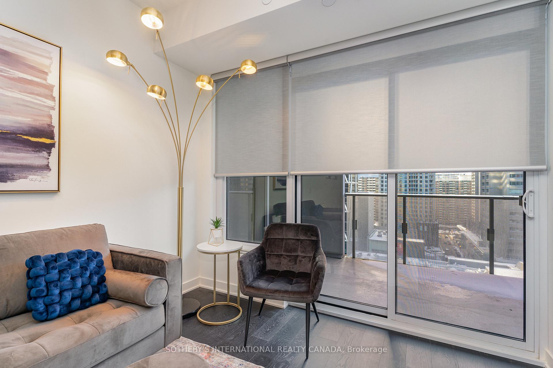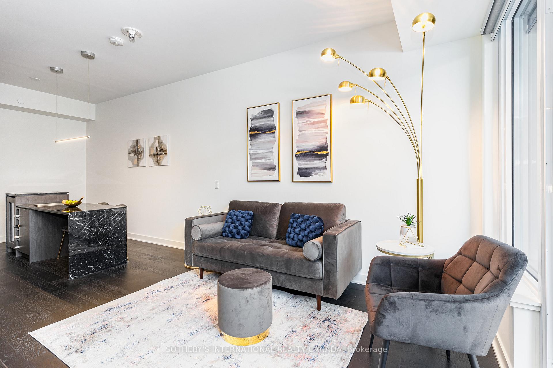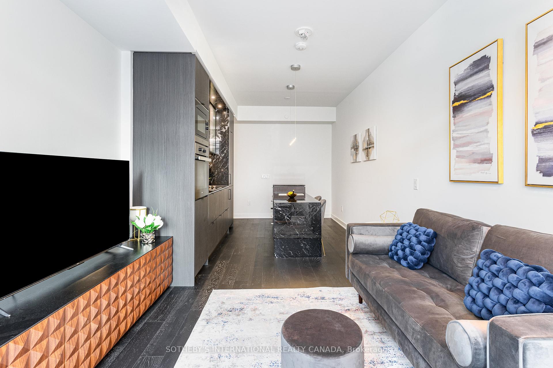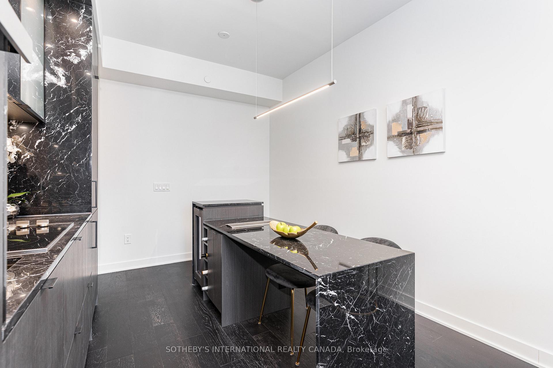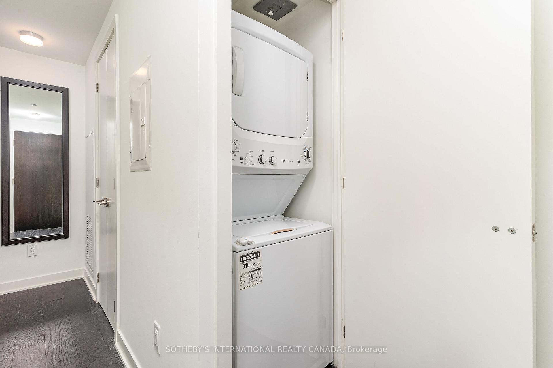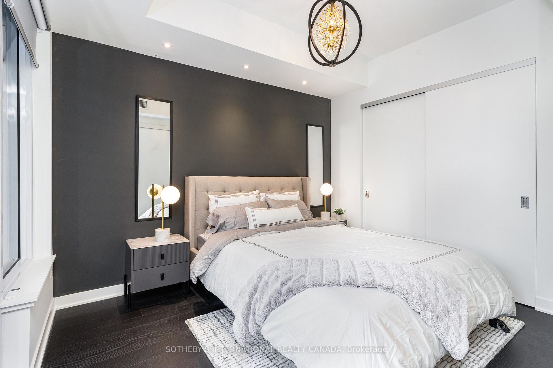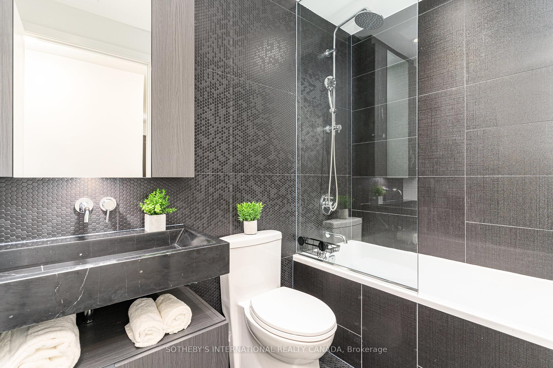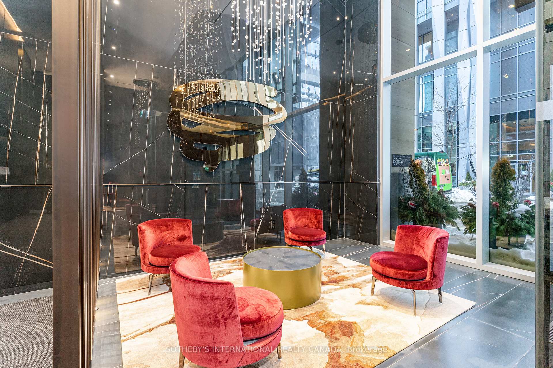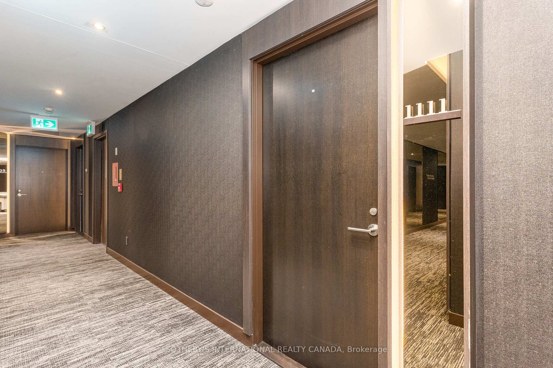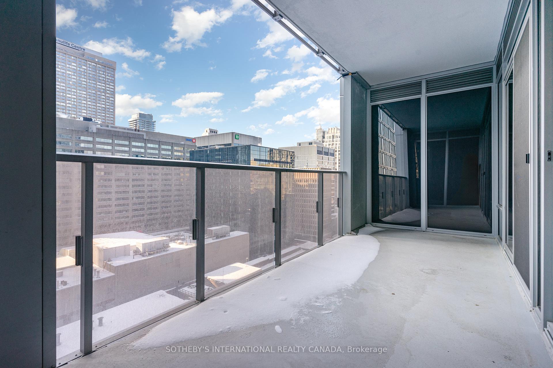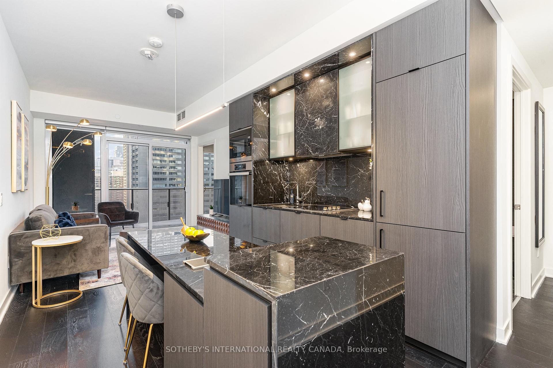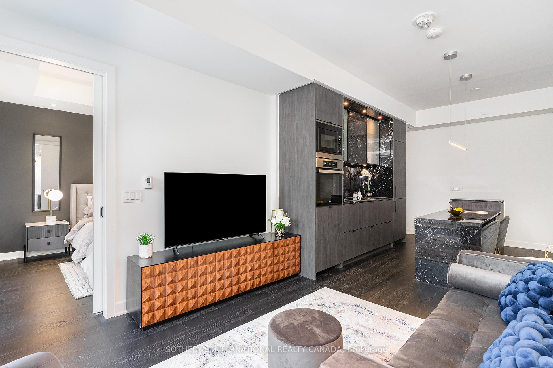$995,000
Available - For Sale
Listing ID: C12170757
11 Yorkville Aven , Toronto, M4W 0B7, Toronto
| Welcome to 11 Yorkville, a brand-new 62-storey architectural landmark. Luxury Living in the heart of Yorkville Fully Furnished & Equipped and Brand New Never Lived in 1 1-bedroom residence with large 117 sq ft south view open balcony accessible from both living room and bedroom, open concept kitchen with premium Miele appliances, two-level marble island with built-in wine fridge and chiller sink. Exquisite upgraded finishes, 9' ceilings, floor-to-ceiling windows, automatic blinds, spacious bedroom with a large closet. Situated across from Four Seasons in the heart of Yorkville, one of the world's most exclusive luxury districts. Residents are welcomed by a grand double-height lobby with a 24-hr concierge. 11 Yorkville offers a collection of state-of-the-art amenities including an infinity-edge indoor/outdoor pool, a rooftop zen garden with a BBQ lounge, and an elite fitness centre complete with men's & women's spa facilities. Social & entertainment spaces include an intimate piano lounge, a dramatic private wine dining room, and the breathtaking Bordeaux lounge, designed to impress & inspire. Located directly across from the Four Seasons Hotel, 11 Yorkville is at the epicentre of Toronto's finest shopping, dining, cultural experiences & nightlife. Steps from the Bloor-Yonge Subway Station, this prime location offers seamless access to public transit. The University of Toronto also just steps away, making this the perfect location for students, faculty, and those seeking the vibrancy of Toronto's academic community. World-class luxury and amenities await you! |
| Price | $995,000 |
| Taxes: | $3728.21 |
| Occupancy: | Vacant |
| Address: | 11 Yorkville Aven , Toronto, M4W 0B7, Toronto |
| Postal Code: | M4W 0B7 |
| Province/State: | Toronto |
| Directions/Cross Streets: | Yonge Street and Bloor Street |
| Level/Floor | Room | Length(m) | Width(m) | Descriptions | |
| Room 1 | Main | Living Ro | 3.18 | 3.33 | |
| Room 2 | Main | Kitchen | 4.31 | 3.65 | |
| Room 3 | Main | Bedroom | 3.07 | 3.51 | |
| Room 4 | Main | Bathroom | 2.53 | 1.4 | |
| Room 5 | Main | Laundry | .91 | 2.08 | |
| Room 6 | Main | Foyer | 2.04 | 3.57 |
| Washroom Type | No. of Pieces | Level |
| Washroom Type 1 | 3 | |
| Washroom Type 2 | 0 | |
| Washroom Type 3 | 0 | |
| Washroom Type 4 | 0 | |
| Washroom Type 5 | 0 |
| Total Area: | 0.00 |
| Washrooms: | 1 |
| Heat Type: | Forced Air |
| Central Air Conditioning: | Central Air |
$
%
Years
This calculator is for demonstration purposes only. Always consult a professional
financial advisor before making personal financial decisions.
| Although the information displayed is believed to be accurate, no warranties or representations are made of any kind. |
| SOTHEBY'S INTERNATIONAL REALTY CANADA |
|
|

Sean Kim
Broker
Dir:
416-998-1113
Bus:
905-270-2000
Fax:
905-270-0047
| Book Showing | Email a Friend |
Jump To:
At a Glance:
| Type: | Com - Common Element Con |
| Area: | Toronto |
| Municipality: | Toronto C02 |
| Neighbourhood: | Yonge-St. Clair |
| Style: | Multi-Level |
| Tax: | $3,728.21 |
| Maintenance Fee: | $411.66 |
| Beds: | 1 |
| Baths: | 1 |
| Fireplace: | N |
Locatin Map:
Payment Calculator:

