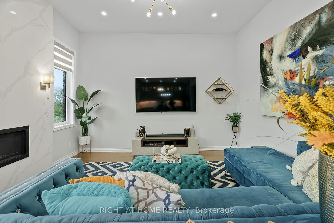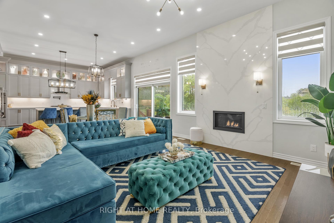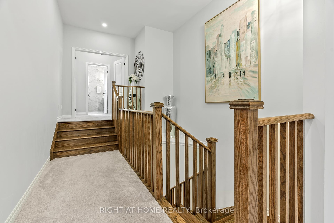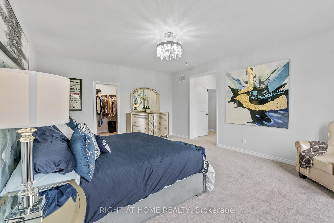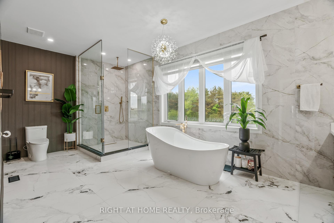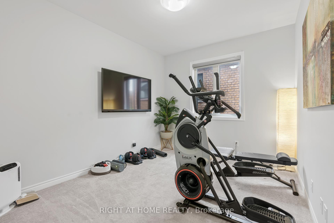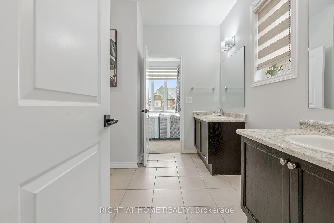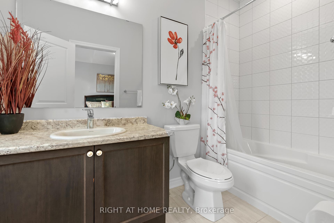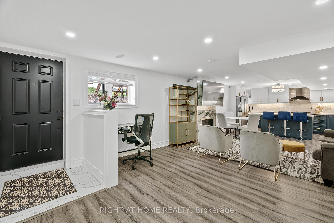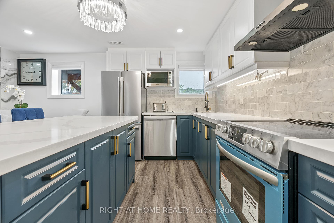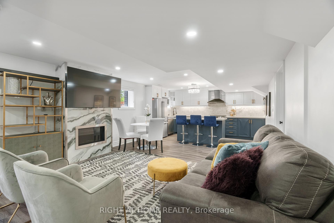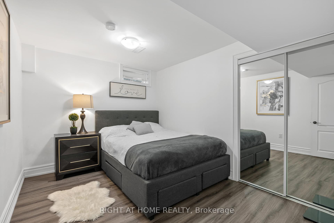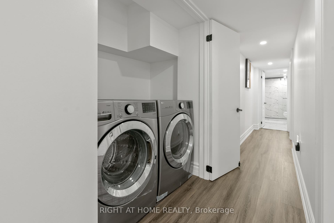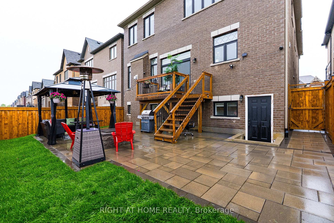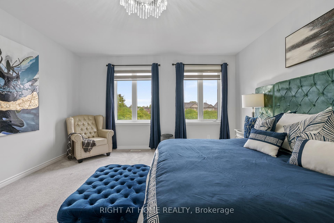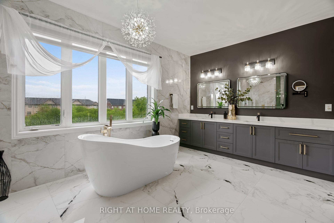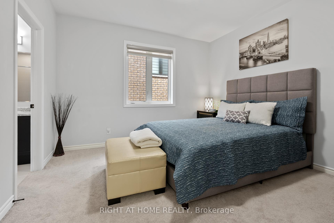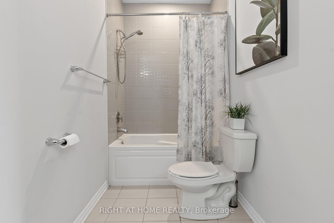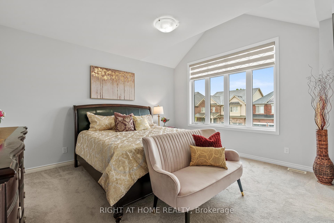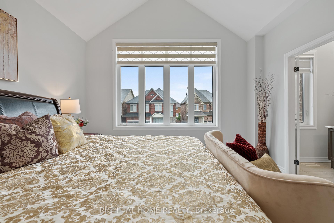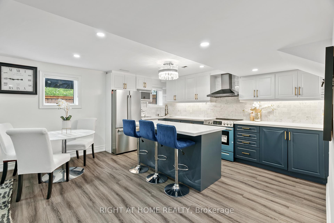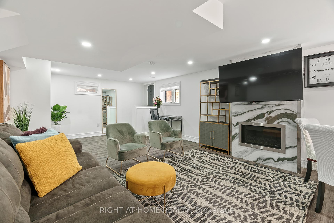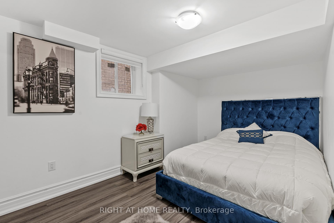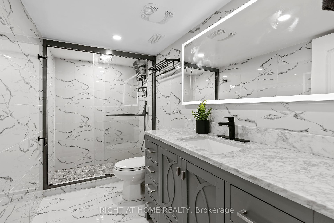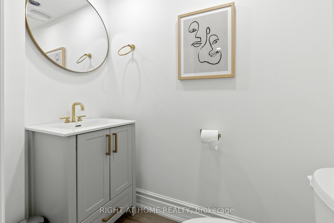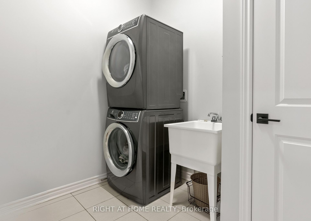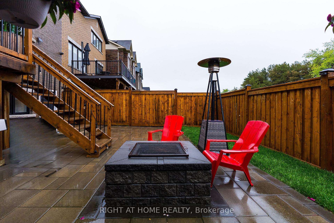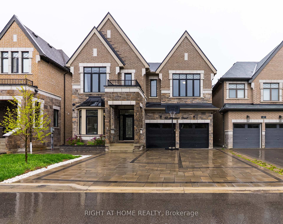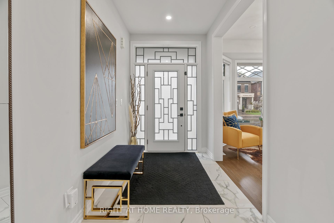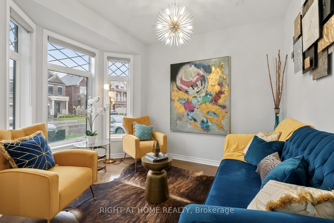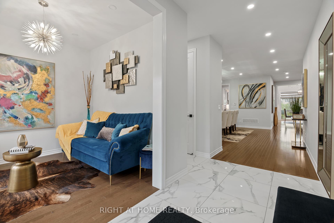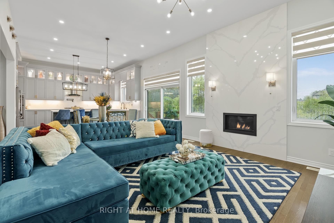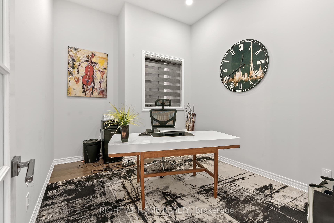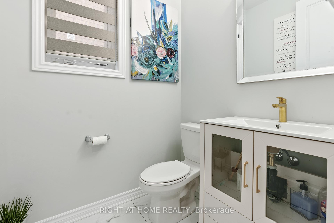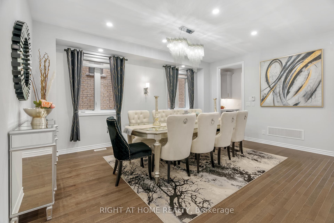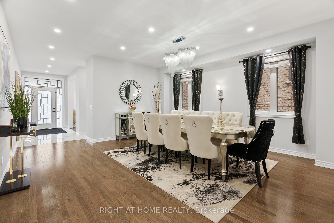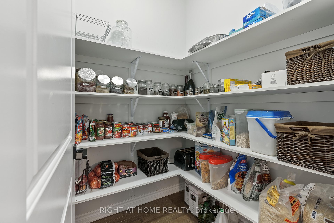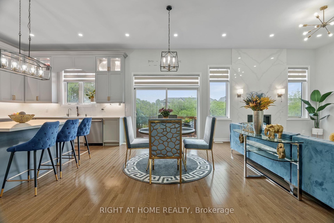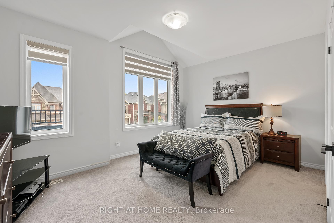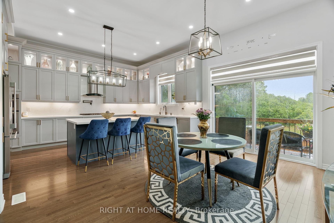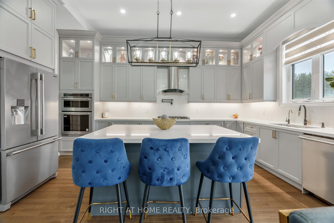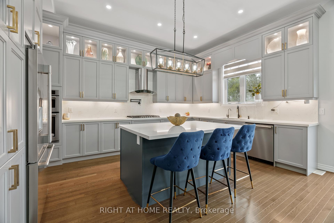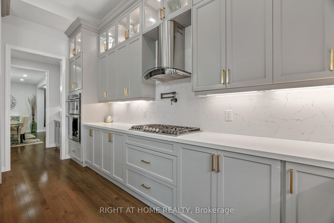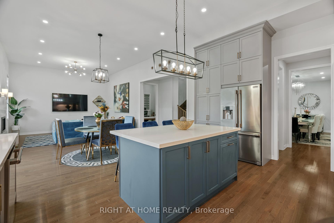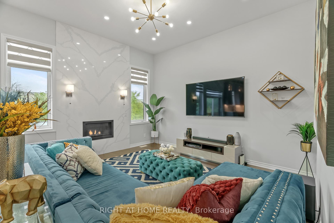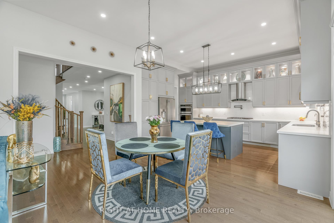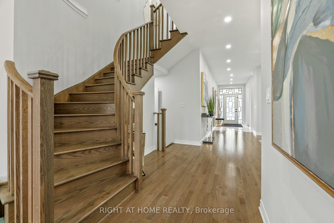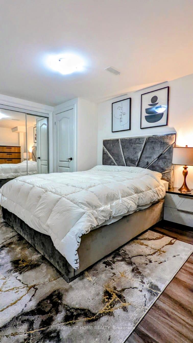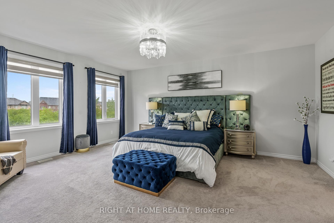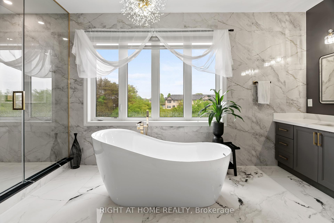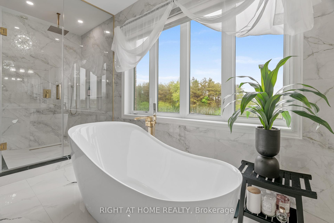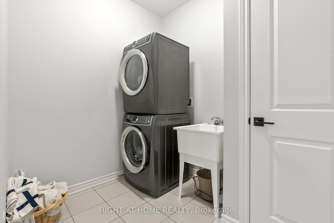$1,889,999
Available - For Sale
Listing ID: E12171351
41 Bremner Stre , Whitby, L1R 0P8, Durham
| Your search ends here!! With approx. 5000 square feet of Luxurious Finished space combined with Investment Income Potential, this home is the Highlight of Rolling Acres! Located on a premium ravine lot, it boasts 7 bedrooms and 6 bathrooms with almost $300K in prestigious upgrades. You'll be captivated by the splendor of entry sitting room, 11 foot ceilings on main, 9 foot ceilings on second floor, upgraded windows, large dining room, open concept main offering lovely views of ravine, gas fireplace, office/den on main, 8 foot doors on main, solid wood doors in bedrooms, premium hardwood floors on main, lavish light fixtures, pot lights, and more. Gorgeous, customized chefs kitchen reflects superior quality and uniqueness. Fully equipped with quartz counts, high-end SS appliances including a gas stove, built in microwave/ oven, ample cabinet storage, pot filler, servery leading into a walk-in pantry, and oversized island. Display cabinets installed above custom cabinetry. Ensuite bathrooms for all bedrooms. Primary bedroom showcases walk-in closet and bonus room suitable for multiple uses including: nursery, office, movie room, home gym. Bathroom ensuite reveals extravagance and elegant finishes. Immerse yourself in an Oasis, Spa-like experience with a stunning/therapeutic shower, relaxing soaker tub, and a 5-star Jack and Jill vanity. Spectacular Legal basement offers 1+2 bedrooms and 1.5 bathrooms perfect for executive rentals or airbnb for top dollar $$$, or for hosting extended family or friends. Open concept layout offers premium comfort and style, with fireplace for those colder days. Other highlights: 2 laundry facilities in both main and lower unit, alkaline water filter in main kitchen, water purification system; interlocking stone work in front and back yards, recently installed premium sod, up to 7 parking spaces, no sidewalk, outdoor entertainment area with patio, fire pit, outdoor heater and Gazebo. This is your ideal dream home, don't wait any longer! |
| Price | $1,889,999 |
| Taxes: | $11820.35 |
| Occupancy: | Owner |
| Address: | 41 Bremner Stre , Whitby, L1R 0P8, Durham |
| Directions/Cross Streets: | Thickson and Dryden |
| Rooms: | 14 |
| Rooms +: | 7 |
| Bedrooms: | 4 |
| Bedrooms +: | 3 |
| Family Room: | T |
| Basement: | Apartment, Finished |
| Level/Floor | Room | Length(m) | Width(m) | Descriptions | |
| Room 1 | Main | Sitting | 2.76 | 3.32 | Bay Window, Hardwood Floor |
| Room 2 | Main | Dining Ro | 6.67 | 5.13 | Window, Hardwood Floor, Pot Lights |
| Room 3 | Main | Pantry | 1.72 | 1.64 | B/I Shelves |
| Room 4 | Main | Mud Room | 3 | 1.87 | Closet |
| Room 5 | Main | Office | 3.53 | 3.16 | Glass Doors |
| Room 6 | Main | Family Ro | 3.64 | 4.43 | Gas Fireplace, Walk-Out, Combined w/Kitchen |
| Room 7 | Main | Breakfast | 3.18 | 4.43 | Combined w/Family, Combined w/Kitchen, Walk-Out |
| Room 8 | Main | Kitchen | 3.47 | 5.29 | Quartz Counter, Centre Island, Stainless Steel Appl |
| Room 9 | Second | Primary B | 4.51 | 5.82 | 5 Pc Ensuite, Combined w/Rec, Walk-In Closet(s) |
| Room 10 | Second | Recreatio | 3.42 | 3.14 | Combined w/Br |
| Room 11 | Second | Bedroom | 3.42 | 3.79 | Semi Ensuite |
| Room 12 | Second | Bedroom 2 | 4.59 | 4.37 | Semi Ensuite |
| Room 13 | Second | Bedroom 3 | 4.51 | 4.52 | 4 Pc Ensuite, Walk-In Closet(s) |
| Room 14 | Second | Laundry | 2.95 | 2.52 | |
| Room 15 | Basement | Bedroom 4 | 3.52 | 4.06 |
| Washroom Type | No. of Pieces | Level |
| Washroom Type 1 | 2 | Main |
| Washroom Type 2 | 4 | Second |
| Washroom Type 3 | 5 | Second |
| Washroom Type 4 | 2 | Basement |
| Washroom Type 5 | 3 | Basement |
| Total Area: | 0.00 |
| Approximatly Age: | 0-5 |
| Property Type: | Detached |
| Style: | 2-Storey |
| Exterior: | Brick, Stone |
| Garage Type: | Built-In |
| (Parking/)Drive: | Private |
| Drive Parking Spaces: | 5 |
| Park #1 | |
| Parking Type: | Private |
| Park #2 | |
| Parking Type: | Private |
| Pool: | None |
| Approximatly Age: | 0-5 |
| Approximatly Square Footage: | 3500-5000 |
| Property Features: | Fenced Yard, Greenbelt/Conserva |
| CAC Included: | N |
| Water Included: | N |
| Cabel TV Included: | N |
| Common Elements Included: | N |
| Heat Included: | N |
| Parking Included: | N |
| Condo Tax Included: | N |
| Building Insurance Included: | N |
| Fireplace/Stove: | Y |
| Heat Type: | Forced Air |
| Central Air Conditioning: | Central Air |
| Central Vac: | Y |
| Laundry Level: | Syste |
| Ensuite Laundry: | F |
| Sewers: | Sewer |
$
%
Years
This calculator is for demonstration purposes only. Always consult a professional
financial advisor before making personal financial decisions.
| Although the information displayed is believed to be accurate, no warranties or representations are made of any kind. |
| RIGHT AT HOME REALTY |
|
|

Sean Kim
Broker
Dir:
416-998-1113
Bus:
905-270-2000
Fax:
905-270-0047
| Virtual Tour | Book Showing | Email a Friend |
Jump To:
At a Glance:
| Type: | Freehold - Detached |
| Area: | Durham |
| Municipality: | Whitby |
| Neighbourhood: | Rolling Acres |
| Style: | 2-Storey |
| Approximate Age: | 0-5 |
| Tax: | $11,820.35 |
| Beds: | 4+3 |
| Baths: | 6 |
| Fireplace: | Y |
| Pool: | None |
Locatin Map:
Payment Calculator:

