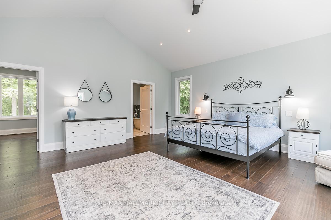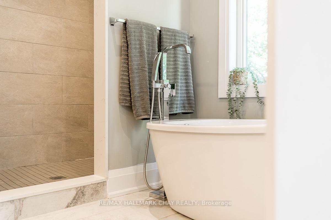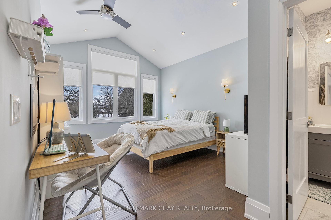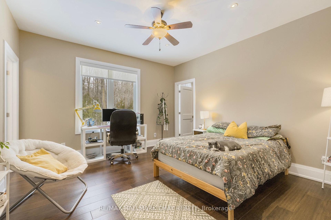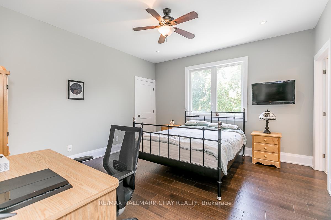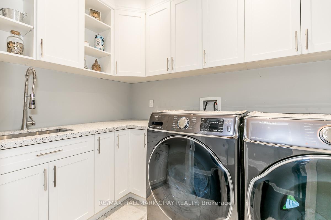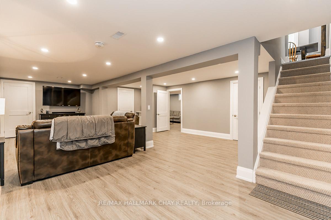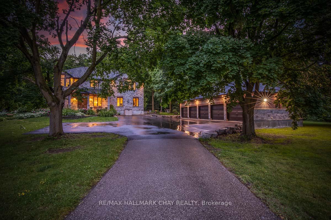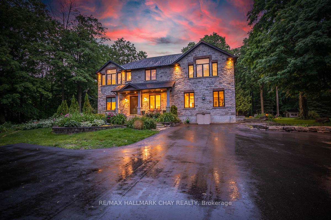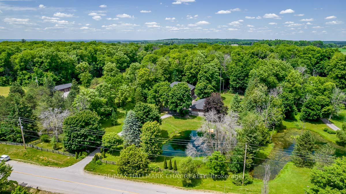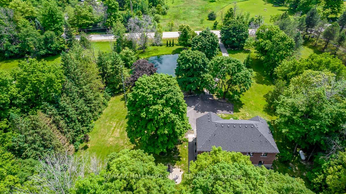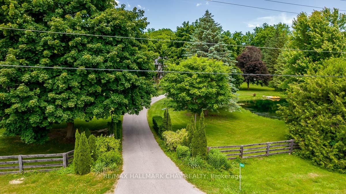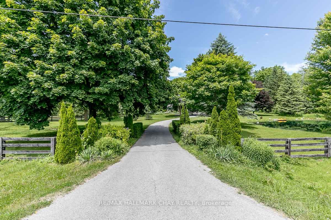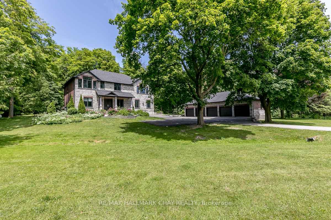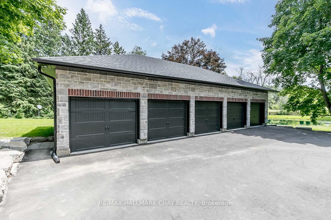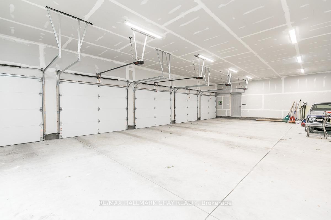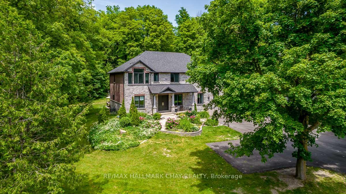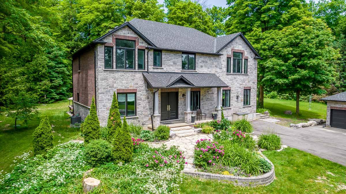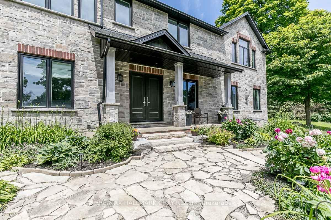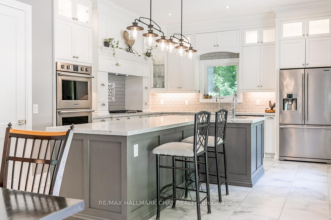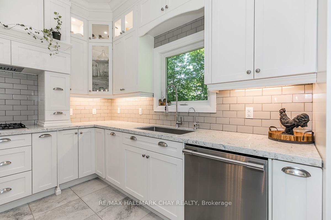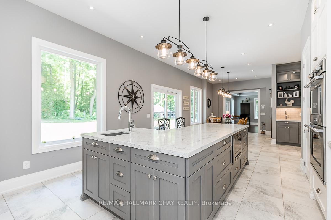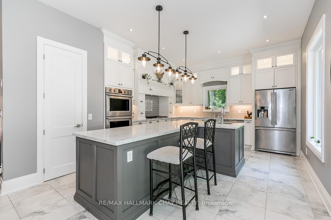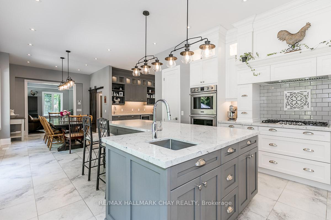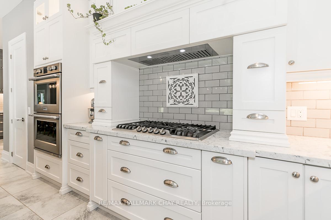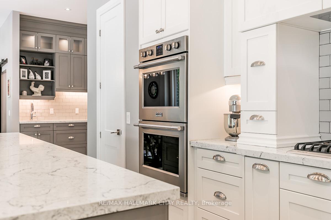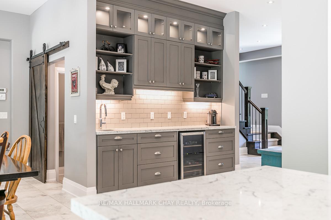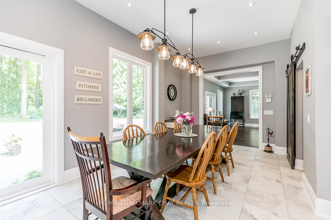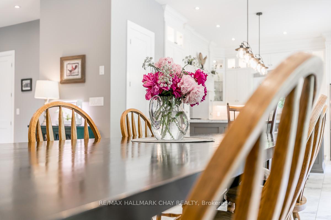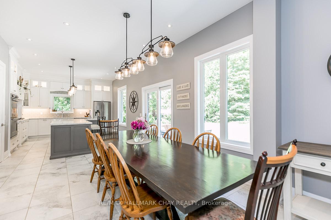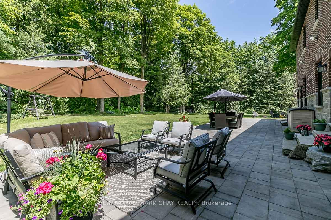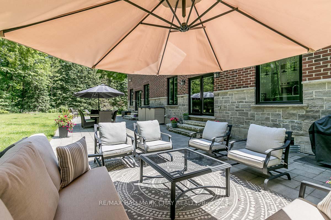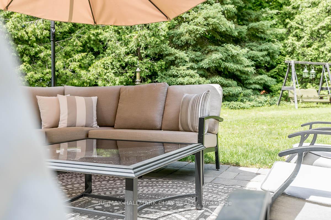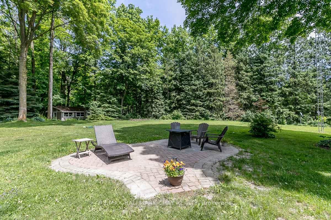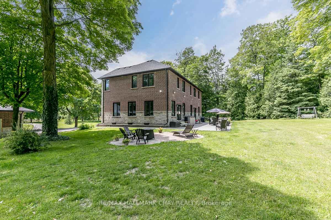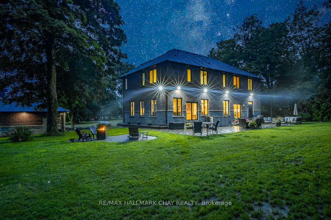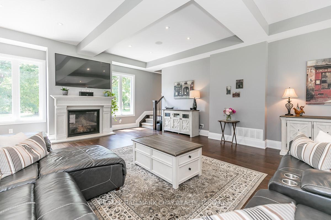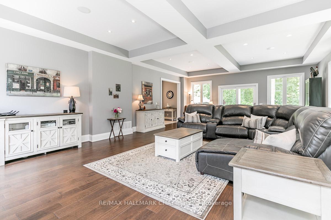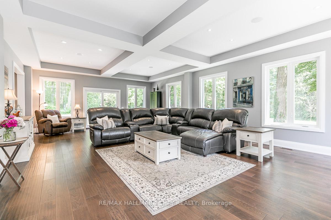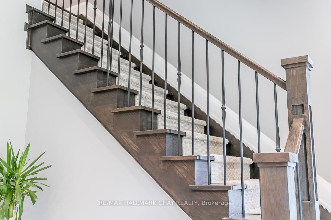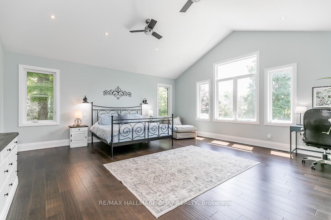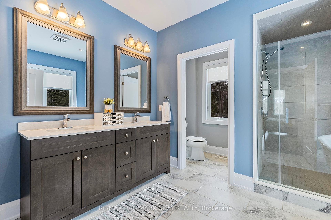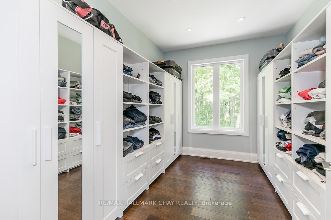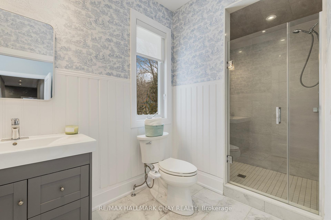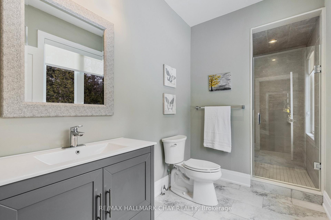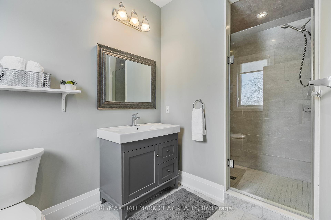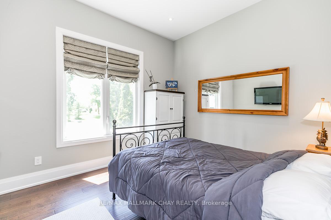$2,395,000
Available - For Sale
Listing ID: N12168021
5834 2nd Line , New Tecumseth, L0G 1T0, Simcoe
| ** Where Country Elegance Meets Everyday Comfort ** Tucked beyond a picturesque front entrance and peaceful pond, this custom-built estate invites you to experience life in the heart of New Tecumseth's stunning countryside. Set upon 5 scenic acres, the landscaped grounds and manicured lawns set the tone as you approach the impressive stone and brick exterior, complete with a massive 5-car garage. Step inside to 10-foot ceilings and a thoughtful, free-flowing floor plan that seamlessly connects each living space. Sunlight floods in through oversized windows, offering beautiful views of nature from every room. The custom gourmet kitchen is equipped with built-in appliances and opens directly to the back patio - perfect for dining al fresco or enjoying a quiet morning coffee surrounded by serene forest. And yes, there's even a dedicated coffee bar for your daily grab-and-go ritual as you head out for the day. The great room offers flexibility for everyday living and entertaining, whether its movie nights with the family, hosting friends for the big game, or creating new holiday traditions. The primary suite is a true retreat with its cathedral ceiling, luxurious 5-piece ensuite, and spacious walk-in closet. Each additional bedroom includes its own walk-in closet and private ensuite, giving everyone their own space to unwind. The finished basement provides additional space for guests to stayover, or can used as a teen retreat, or even... that home gym you've always wanted. With room to spread out and come together, this home is designed for both connection and comfort. And no matter the season, the expansive 5-acre invites you to get outside, explore, and enjoy the changing beauty of the landscape all year long. |
| Price | $2,395,000 |
| Taxes: | $11458.00 |
| Occupancy: | Owner |
| Address: | 5834 2nd Line , New Tecumseth, L0G 1T0, Simcoe |
| Acreage: | 5-9.99 |
| Directions/Cross Streets: | 2nd Line & 10th Sideroad |
| Rooms: | 8 |
| Rooms +: | 1 |
| Bedrooms: | 5 |
| Bedrooms +: | 1 |
| Family Room: | T |
| Basement: | Finished |
| Level/Floor | Room | Length(m) | Width(m) | Descriptions | |
| Room 1 | Main | Foyer | 5.18 | 4.6 | Ceramic Floor, Pot Lights, Double Closet |
| Room 2 | Main | Kitchen | 6.4 | 3.66 | B/I Appliances, Centre Island, Quartz Counter |
| Room 3 | Main | Dining Ro | 4.27 | 3.05 | W/O To Patio, Pot Lights, Ceramic Floor |
| Room 4 | Main | Great Roo | 9.75 | 6.1 | Hardwood Floor, Coffered Ceiling(s), Gas Fireplace |
| Room 5 | Main | Bedroom 5 | 3 | 3.05 | Hardwood Floor, Pot Lights |
| Room 6 | Second | Primary B | 6.1 | 6.1 | Hardwood Floor, 5 Pc Ensuite, Cathedral Ceiling(s) |
| Room 7 | Second | Bedroom 2 | 3.96 | 4.27 | Hardwood Floor, 3 Pc Ensuite, Closet |
| Room 8 | Second | Bedroom 3 | 4.27 | 3.66 | Hardwood Floor, 3 Pc Ensuite, Walk-In Closet(s) |
| Room 9 | Second | Bedroom 4 | 3.96 | 4.09 | Hardwood Floor, 3 Pc Ensuite, Walk-In Closet(s) |
| Room 10 | Basement | Bedroom | 5 | 3.48 | 3 Pc Ensuite, Vinyl Floor, Pot Lights |
| Room 11 | Basement | Recreatio | 9.58 | 6.22 | Vinyl Floor, Pot Lights |
| Washroom Type | No. of Pieces | Level |
| Washroom Type 1 | 2 | Main |
| Washroom Type 2 | 3 | Main |
| Washroom Type 3 | 5 | Second |
| Washroom Type 4 | 3 | Second |
| Washroom Type 5 | 3 | Basement |
| Total Area: | 0.00 |
| Property Type: | Detached |
| Style: | 2-Storey |
| Exterior: | Brick, Stone |
| Garage Type: | Detached |
| (Parking/)Drive: | Private |
| Drive Parking Spaces: | 10 |
| Park #1 | |
| Parking Type: | Private |
| Park #2 | |
| Parking Type: | Private |
| Pool: | None |
| Other Structures: | Garden Shed, A |
| Approximatly Square Footage: | 3500-5000 |
| Property Features: | Golf, Lake/Pond |
| CAC Included: | N |
| Water Included: | N |
| Cabel TV Included: | N |
| Common Elements Included: | N |
| Heat Included: | N |
| Parking Included: | N |
| Condo Tax Included: | N |
| Building Insurance Included: | N |
| Fireplace/Stove: | Y |
| Heat Type: | Forced Air |
| Central Air Conditioning: | Central Air |
| Central Vac: | N |
| Laundry Level: | Syste |
| Ensuite Laundry: | F |
| Sewers: | Septic |
| Water: | Dug Well |
| Water Supply Types: | Dug Well |
| Utilities-Hydro: | Y |
$
%
Years
This calculator is for demonstration purposes only. Always consult a professional
financial advisor before making personal financial decisions.
| Although the information displayed is believed to be accurate, no warranties or representations are made of any kind. |
| RE/MAX HALLMARK CHAY REALTY |
|
|

Sean Kim
Broker
Dir:
416-998-1113
Bus:
905-270-2000
Fax:
905-270-0047
| Virtual Tour | Book Showing | Email a Friend |
Jump To:
At a Glance:
| Type: | Freehold - Detached |
| Area: | Simcoe |
| Municipality: | New Tecumseth |
| Neighbourhood: | Rural New Tecumseth |
| Style: | 2-Storey |
| Tax: | $11,458 |
| Beds: | 5+1 |
| Baths: | 7 |
| Fireplace: | Y |
| Pool: | None |
Locatin Map:
Payment Calculator:

