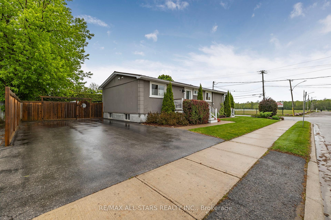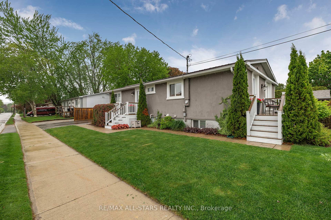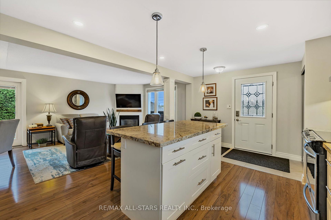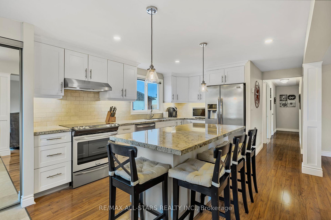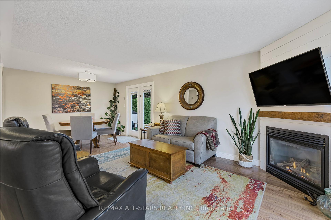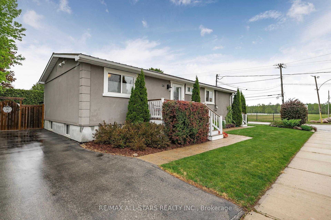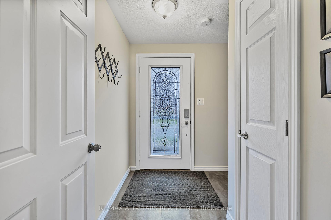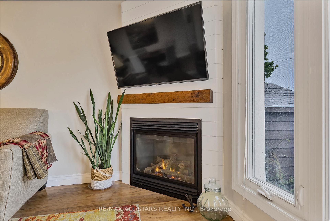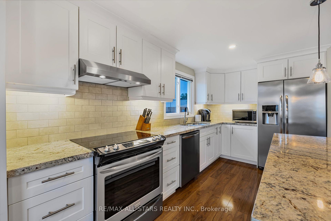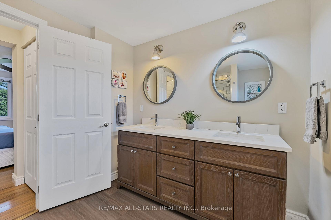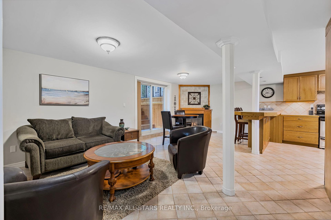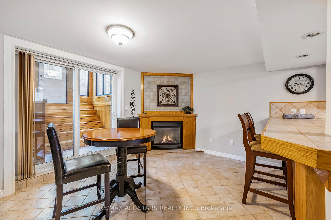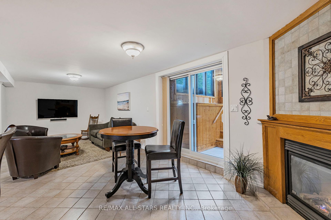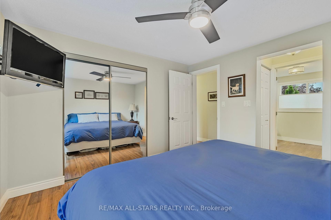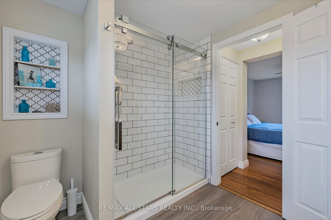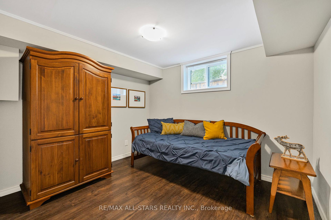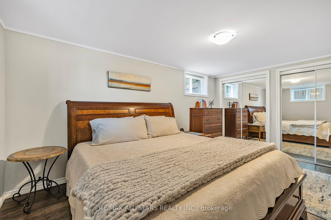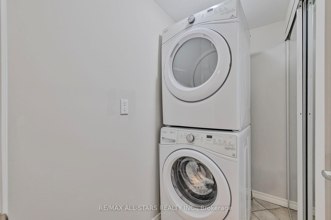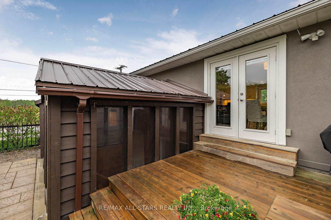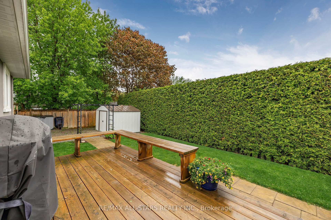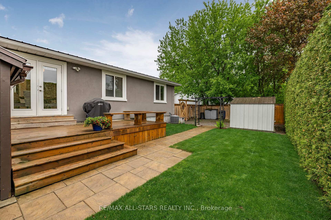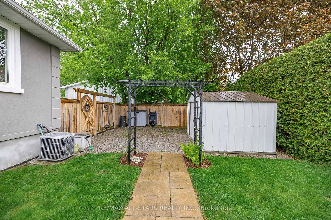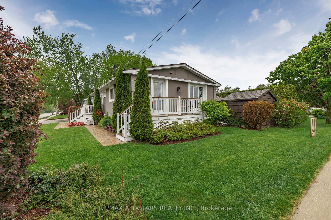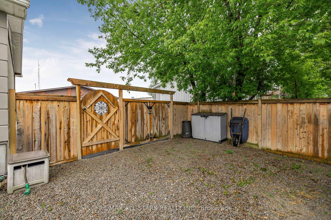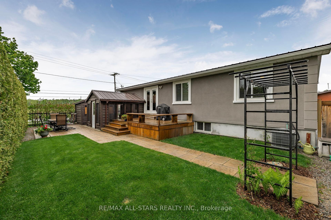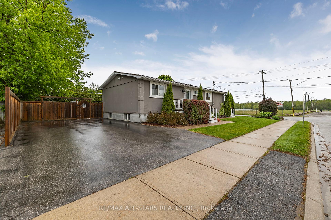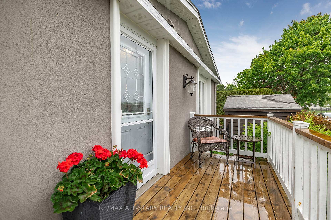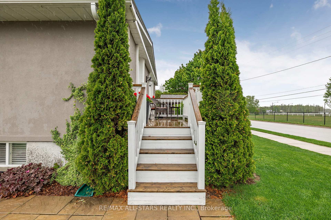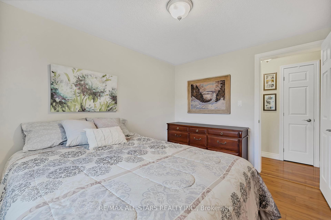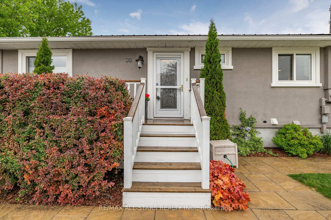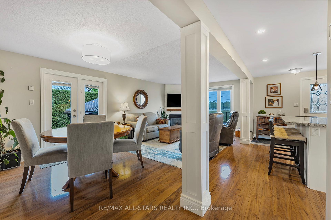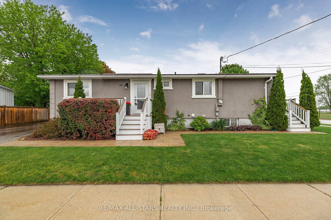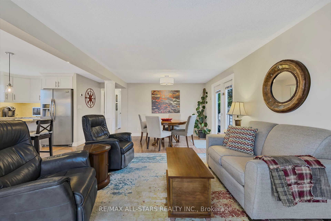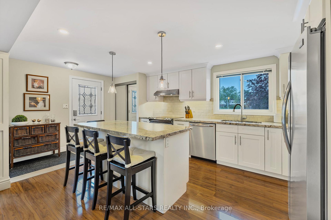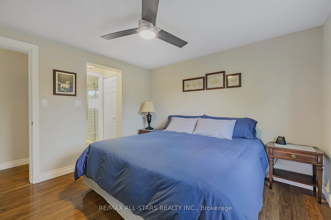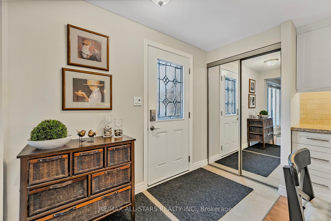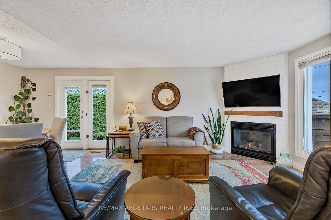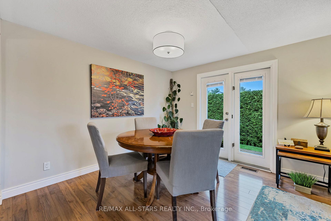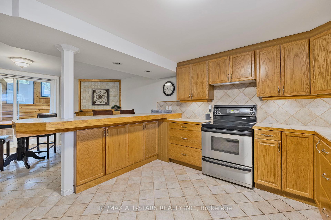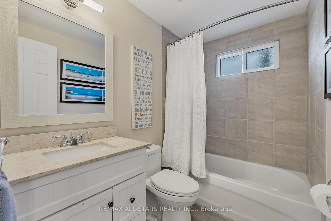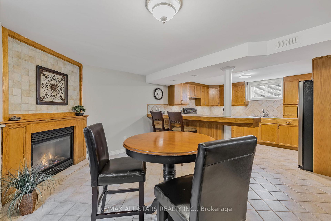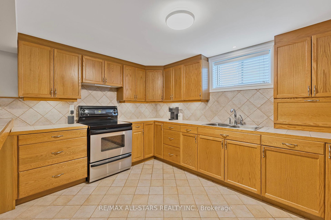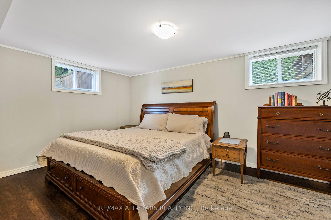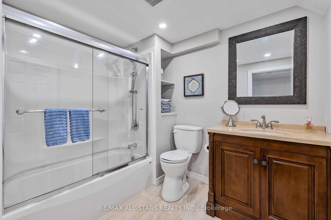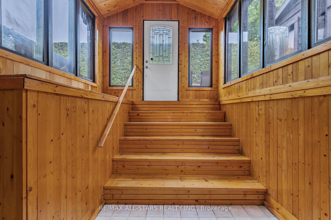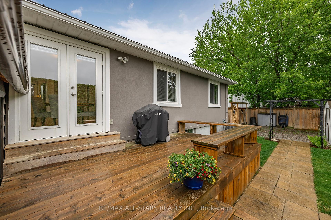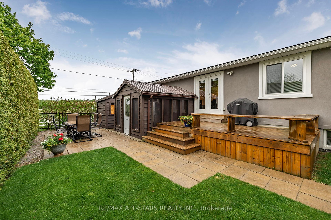$779,900
Available - For Sale
Listing ID: N12170200
38 Snooks Road , Georgina, L0E 1R0, York
| Don't miss out on this opportunity! The icing on the cake with this fabulous Raised Bungalow is the LEGAL ACCESSORY APARTMENT! Ideal set up, perfect for rental income, multi-family or multi-generational living. Nothing to do, move in ready! Main floor totally renovated 4 years ago. From the charming exterior curb appeal to the beautifully finished interior, this warm and welcoming home is sure to impress. Clean as a whistle! Both levels offer plenty of natural light, an open concept main living area, spacious bathrooms, separate Laundry and ample Kitchen cabinetry. Enjoy warm weather relaxing in the manicured and secluded Backyard. BBQ gas hook-up under rear deck. Low maintenance metal roof! Shopping, restaurants and Town amenities within walking distance, beautiful Lake Simcoe a short drive away, quick & easy access to commuter routes. Enjoy the flexibility and added value this unique property offers! |
| Price | $779,900 |
| Taxes: | $3307.53 |
| Occupancy: | Owner |
| Address: | 38 Snooks Road , Georgina, L0E 1R0, York |
| Directions/Cross Streets: | High St. & Snooks Rd & Fairpark Lane |
| Rooms: | 5 |
| Rooms +: | 5 |
| Bedrooms: | 2 |
| Bedrooms +: | 2 |
| Family Room: | F |
| Basement: | Apartment, Separate Ent |
| Level/Floor | Room | Length(m) | Width(m) | Descriptions | |
| Room 1 | Main | Living Ro | 3.78 | 3.32 | Gas Fireplace, Open Concept, Large Window |
| Room 2 | Main | Dining Ro | 2.59 | 3.33 | Combined w/Living, W/O To Deck, Laminate |
| Room 3 | Main | Kitchen | 6.38 | 3.53 | Centre Island, Quartz Counter, Pot Lights |
| Room 4 | Main | Primary B | 3.31 | 3.35 | 4 Pc Ensuite, Mirrored Closet, Laminate |
| Room 5 | Main | Bedroom 2 | 2.68 | 3.35 | Large Window, Closet, Laminate |
| Room 6 | Lower | Living Ro | 3.32 | 4.28 | Tile Floor, Open Concept |
| Room 7 | Lower | Dining Ro | 4.29 | 2.88 | Tile Floor, Gas Fireplace, Walk-Up |
| Room 8 | Lower | Kitchen | 4.3 | 3.7 | Tile Floor, Breakfast Bar, Above Grade Window |
| Room 9 | Lower | Bedroom 3 | 4.8 | 3.19 | Vinyl Floor, Mirrored Closet, Above Grade Window |
| Room 10 | Lower | Bedroom 4 | 2.95 | 3.29 | Vinyl Floor, Above Grade Window |
| Room 11 | Lower | Utility R | 2.24 | 2.2 | Combined w/Laundry, Tile Floor |
| Room 12 | Lower | Sunroom | 2.84 | 3.44 | Walk-Up |
| Washroom Type | No. of Pieces | Level |
| Washroom Type 1 | 4 | Main |
| Washroom Type 2 | 3 | Main |
| Washroom Type 3 | 4 | Lower |
| Washroom Type 4 | 0 | |
| Washroom Type 5 | 0 |
| Total Area: | 0.00 |
| Property Type: | Detached |
| Style: | Bungalow-Raised |
| Exterior: | Stucco (Plaster) |
| Garage Type: | None |
| Drive Parking Spaces: | 4 |
| Pool: | None |
| Other Structures: | Garden Shed |
| Approximatly Square Footage: | 700-1100 |
| Property Features: | Rec./Commun., Park |
| CAC Included: | N |
| Water Included: | N |
| Cabel TV Included: | N |
| Common Elements Included: | N |
| Heat Included: | N |
| Parking Included: | N |
| Condo Tax Included: | N |
| Building Insurance Included: | N |
| Fireplace/Stove: | Y |
| Heat Type: | Forced Air |
| Central Air Conditioning: | Central Air |
| Central Vac: | N |
| Laundry Level: | Syste |
| Ensuite Laundry: | F |
| Sewers: | Sewer |
$
%
Years
This calculator is for demonstration purposes only. Always consult a professional
financial advisor before making personal financial decisions.
| Although the information displayed is believed to be accurate, no warranties or representations are made of any kind. |
| RE/MAX ALL-STARS REALTY INC. |
|
|

Sean Kim
Broker
Dir:
416-998-1113
Bus:
905-270-2000
Fax:
905-270-0047
| Virtual Tour | Book Showing | Email a Friend |
Jump To:
At a Glance:
| Type: | Freehold - Detached |
| Area: | York |
| Municipality: | Georgina |
| Neighbourhood: | Sutton & Jackson's Point |
| Style: | Bungalow-Raised |
| Tax: | $3,307.53 |
| Beds: | 2+2 |
| Baths: | 3 |
| Fireplace: | Y |
| Pool: | None |
Locatin Map:
Payment Calculator:

