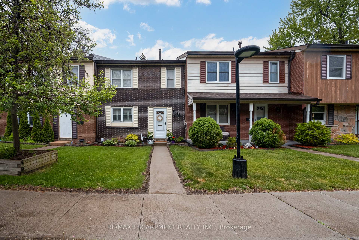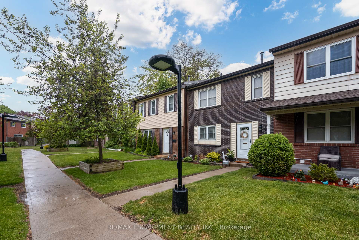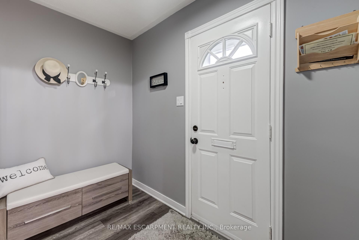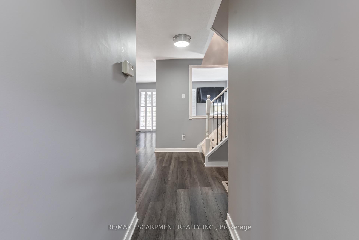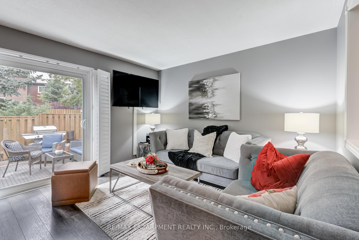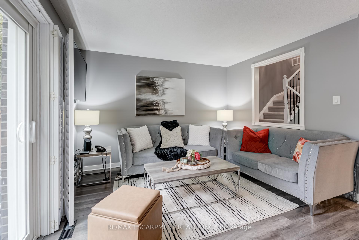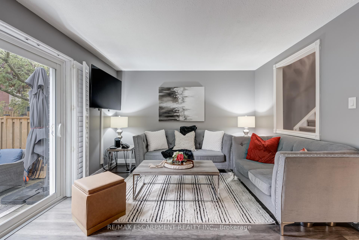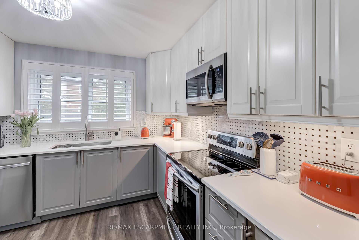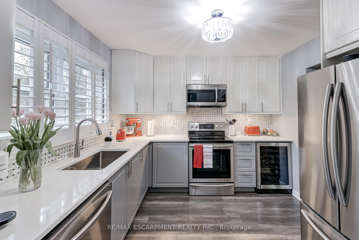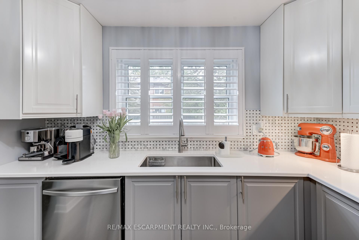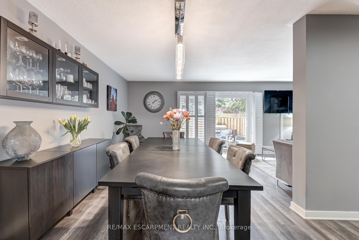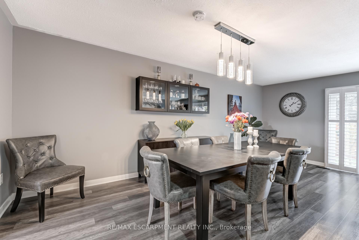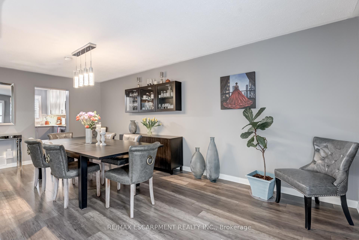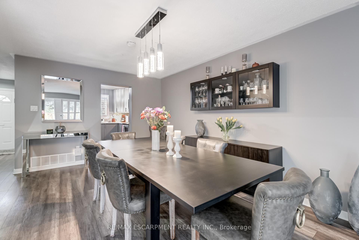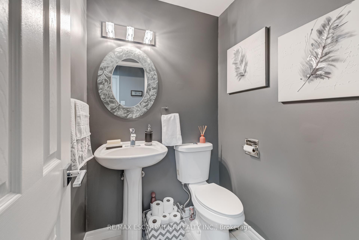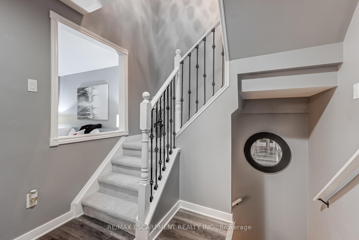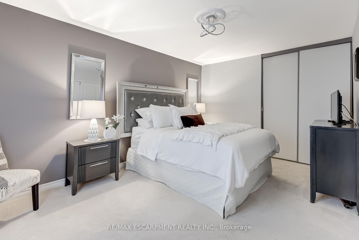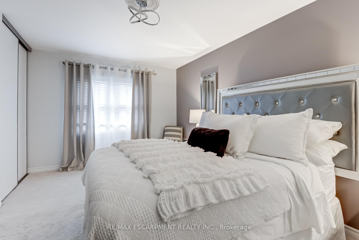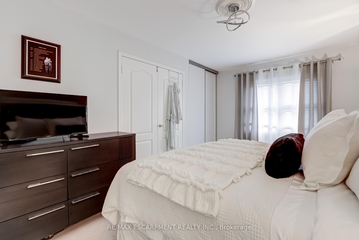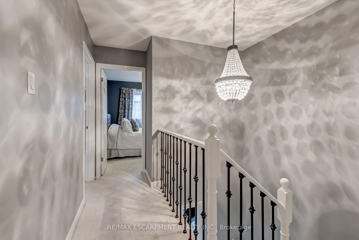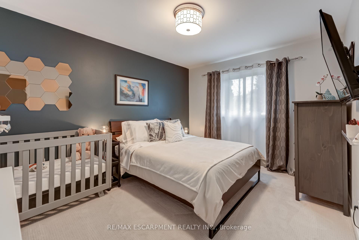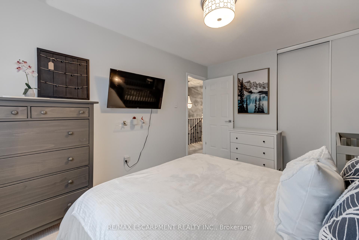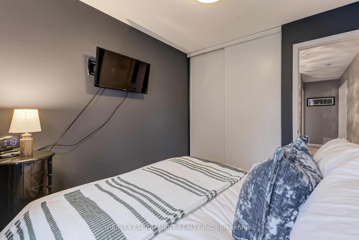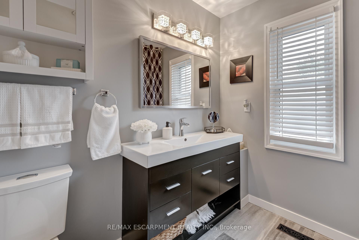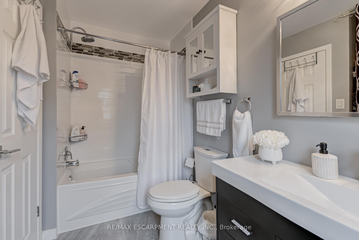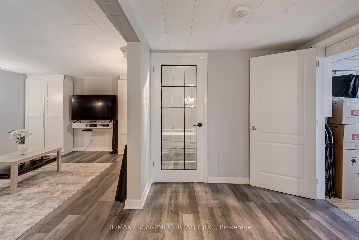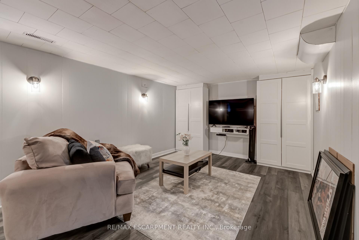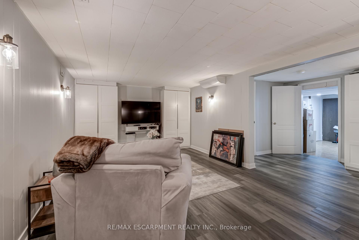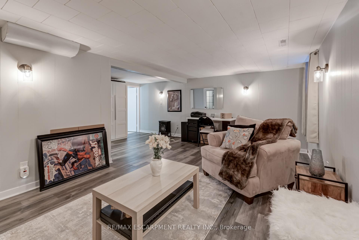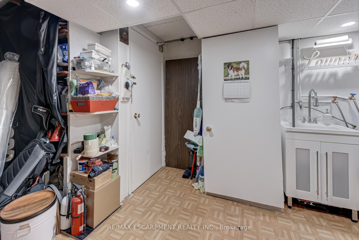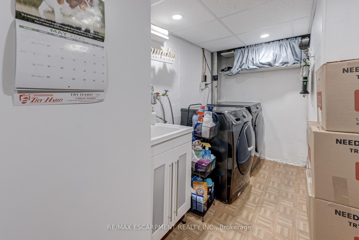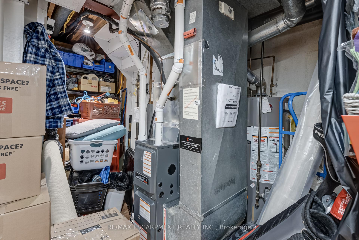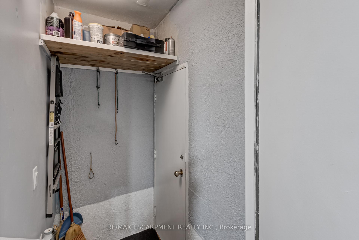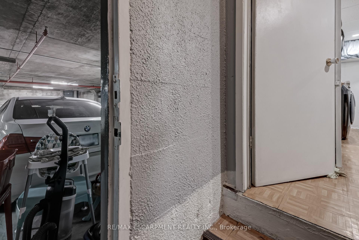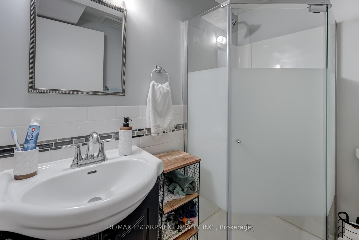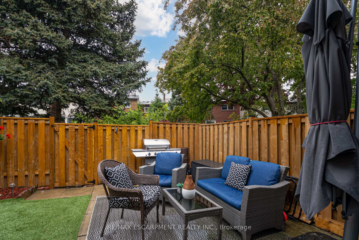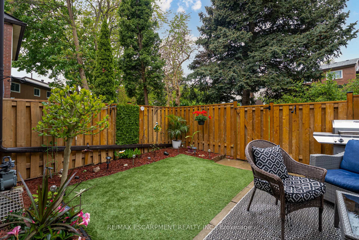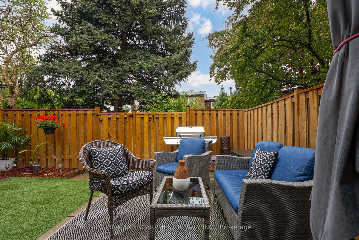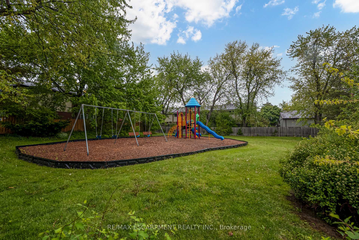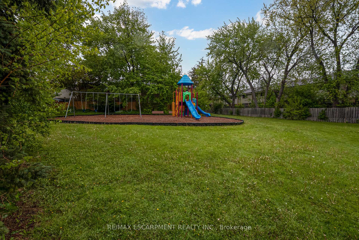$779,900
Available - For Sale
Listing ID: W12174513
2825 Gananoque Driv , Mississauga, L5N 1V6, Peel
| Turn-Key Townhouse in Meadowvale Stylish, Spacious & Move-In Ready! Welcome to this beautifully updated 3-bedroom, 2.5-bathroom townhouse nestled in the heart of Meadowvale! With thoughtfully upgraded interiors and unbeatable features, this home combines modern comfort with convenience in a highly sought-after community. Updated Interiors: Freshly upgraded with newer cabinets, quartz countertops, and sleek stainless steel appliances. Bright & Airy Living Spaces: Main floor windows dressed with California shutters, providing privacy and style. Spacious Bedrooms: Three generously sized bedrooms, including a primary suite with ensuite bath. Finished Basement: Ideal for a rec room, home office, or guest suite with direct access to underground parking for two vehicles. Private Outdoor Oasis: Low-maintenance fenced backyard backing onto lush green space perfect for summer BBQs or peaceful mornings. Worry-Free Living: Meticulously maintained and updated nothing to do but move in! Prime Meadowvale Location: Enjoy a quiet, family-friendly neighborhood with nearby parks, top-rated schools, trails, shopping, and easy access to highways and public transit. This home offers the perfect blend of comfort, style, and lifestyle. |
| Price | $779,900 |
| Taxes: | $3422.09 |
| Occupancy: | Owner |
| Address: | 2825 Gananoque Driv , Mississauga, L5N 1V6, Peel |
| Postal Code: | L5N 1V6 |
| Province/State: | Peel |
| Directions/Cross Streets: | Gananoque Dr & Shelter Bay Rd |
| Level/Floor | Room | Length(m) | Width(m) | Descriptions | |
| Room 1 | Main | Foyer | 1.47 | 2.62 | Carpet Free, Laminate |
| Room 2 | Main | Bathroom | 1.55 | 1.22 | 2 Pc Bath, Carpet Free |
| Room 3 | Main | Kitchen | 3.05 | 3.05 | |
| Room 4 | Main | Dining Ro | 6.1 | 3.05 | Carpet Free, Laminate |
| Room 5 | Main | Living Ro | 2.74 | 3.66 | California Shutters, Carpet Free, Laminate |
| Room 6 | Second | Bedroom | 2.72 | 3.66 | |
| Room 7 | Second | Bedroom | 3.2 | 4.11 | |
| Room 8 | Second | Primary B | 4.57 | 3.05 | |
| Room 9 | Second | Bathroom | 4 Pc Bath | ||
| Room 10 | Basement | Recreatio | 5.79 | 5.79 | |
| Room 11 | Basement | Bathroom | 1.52 | 1.83 | 3 Pc Bath |
| Room 12 | Basement | Utility R | 4.27 | 3.66 |
| Washroom Type | No. of Pieces | Level |
| Washroom Type 1 | 2 | Main |
| Washroom Type 2 | 4 | Second |
| Washroom Type 3 | 3 | Basement |
| Washroom Type 4 | 0 | |
| Washroom Type 5 | 0 |
| Total Area: | 0.00 |
| Approximatly Age: | 31-50 |
| Washrooms: | 3 |
| Heat Type: | Forced Air |
| Central Air Conditioning: | Central Air |
$
%
Years
This calculator is for demonstration purposes only. Always consult a professional
financial advisor before making personal financial decisions.
| Although the information displayed is believed to be accurate, no warranties or representations are made of any kind. |
| RE/MAX ESCARPMENT REALTY INC. |
|
|

Sean Kim
Broker
Dir:
416-998-1113
Bus:
905-270-2000
Fax:
905-270-0047
| Virtual Tour | Book Showing | Email a Friend |
Jump To:
At a Glance:
| Type: | Com - Condo Townhouse |
| Area: | Peel |
| Municipality: | Mississauga |
| Neighbourhood: | Meadowvale |
| Style: | 2-Storey |
| Approximate Age: | 31-50 |
| Tax: | $3,422.09 |
| Maintenance Fee: | $731.7 |
| Beds: | 3 |
| Baths: | 3 |
| Fireplace: | N |
Locatin Map:
Payment Calculator:

