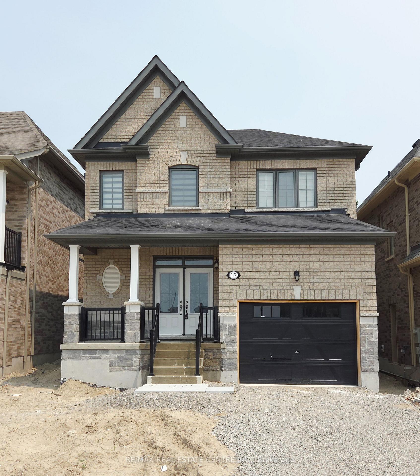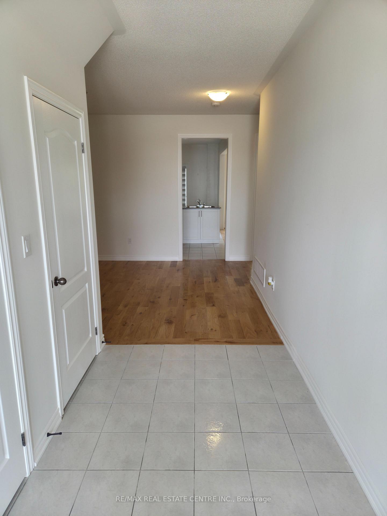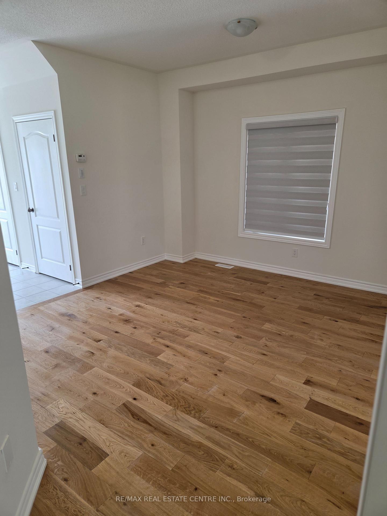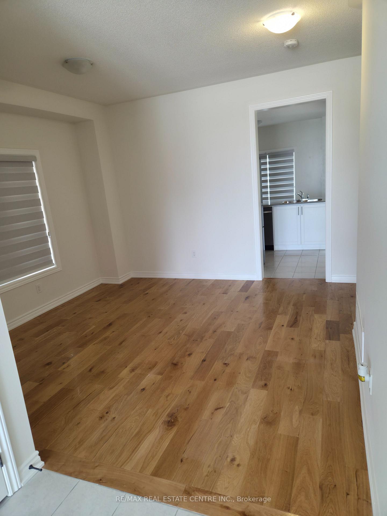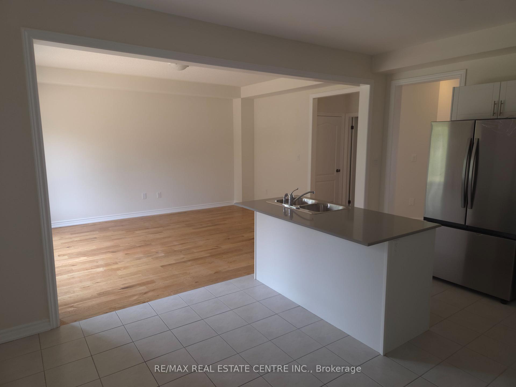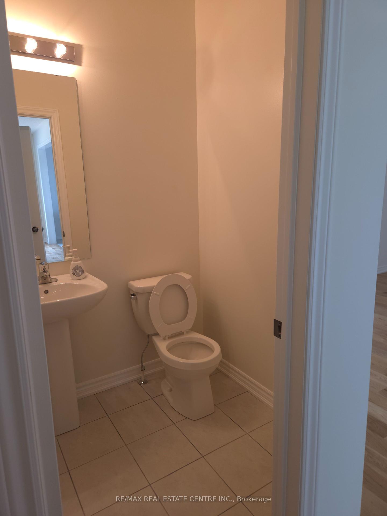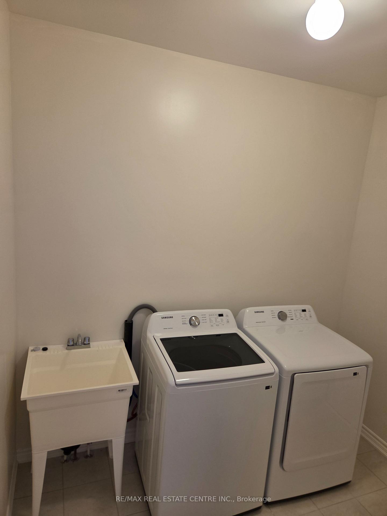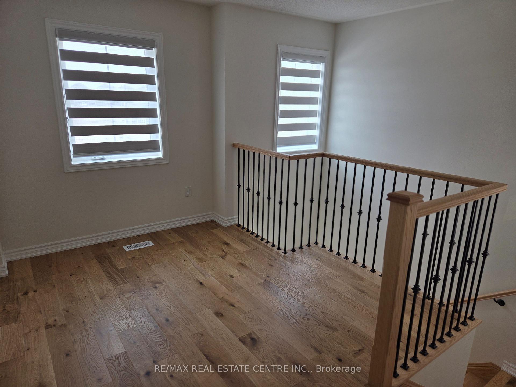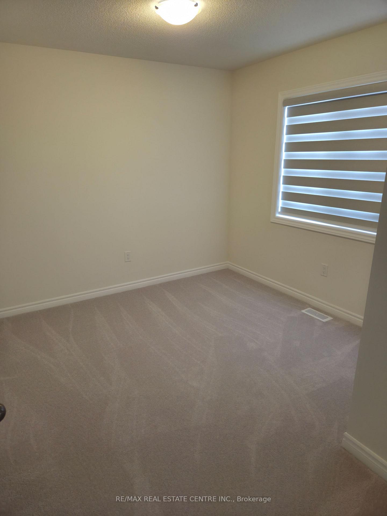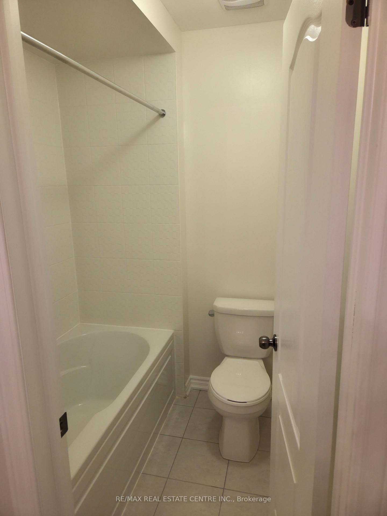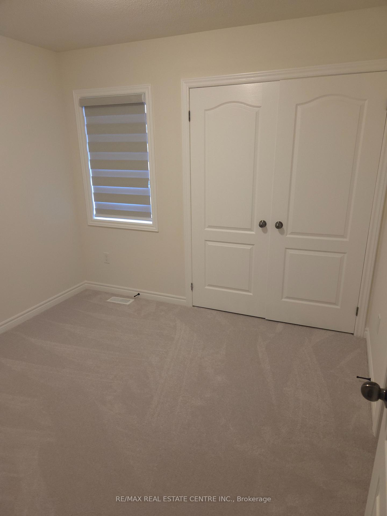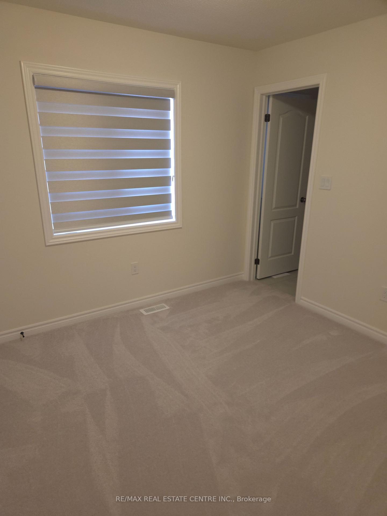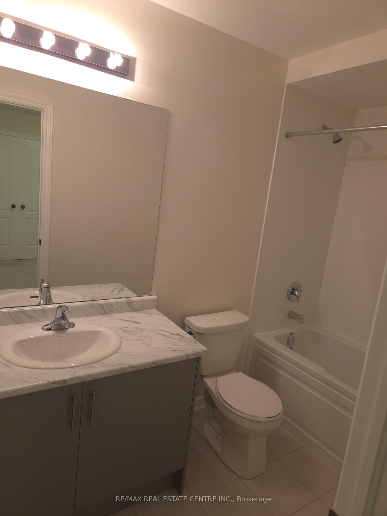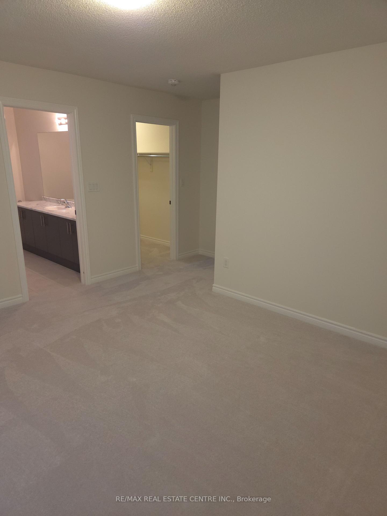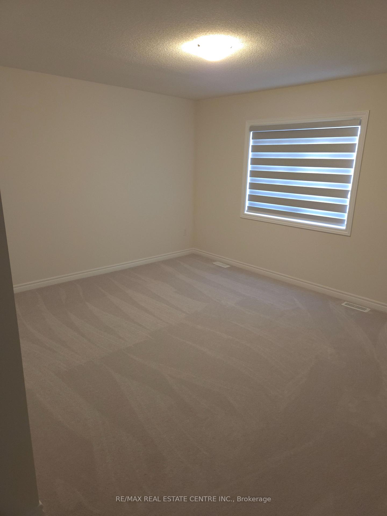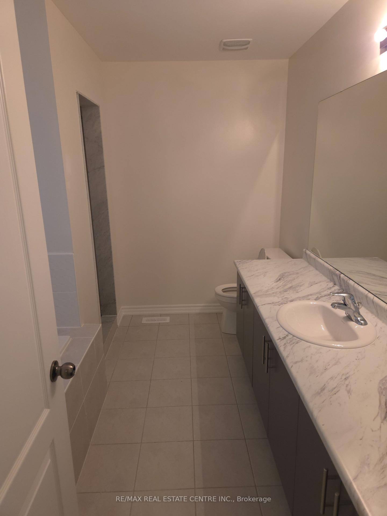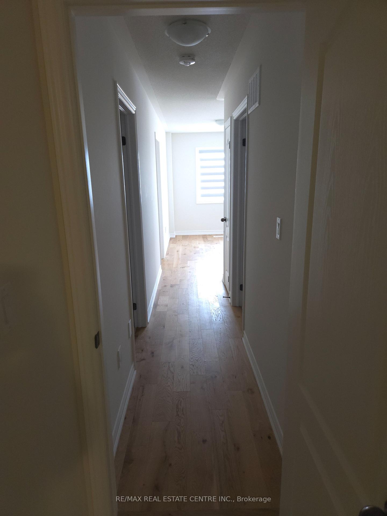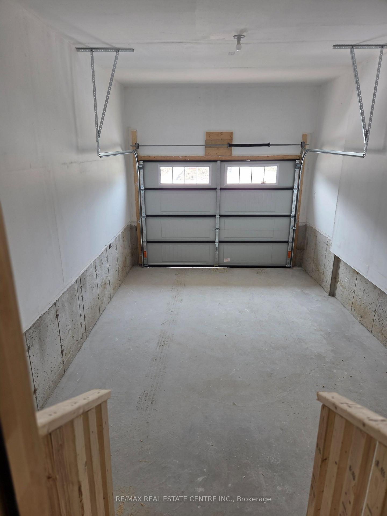$2,900
Available - For Rent
Listing ID: N12196532
17 Lawrence D. Pridham Aven , New Tecumseth, L9R 0X1, Simcoe
| Beautiful Never Lived In 4 Bedroom Detached Home Located In The Cozy Community Of Alliston! Boasting Over 2100sqft, This Home Features An Open Concept Layout With 9' Ceilings. Bright & Spacious Kitchen Opens To The Great Room And Breakfast Area. Seperate Great & Dining Rooms. Hardwood Floors Throughout Main. Ensuite Laundry On Main Floor Opens To Single Car Garage. 4 Good Sized Bedroom With Ample Closet Space. Ensuite Bathroom Access To All Bedrooms. Additional Study Area Ideal For Home Office Or Childs Play Area. No Homes In Front Or Back! Family Friendly Neighbourhood Neearby to Schools, Shopping, Parks & Only 15 Minutes To Highway 400. Steps From Nottawasaga Resort & Golfclub Community! |
| Price | $2,900 |
| Taxes: | $0.00 |
| Payment Frequency: | Monthly |
| Payment Method: | Cheque |
| Rental Application Required: | T |
| Deposit Required: | True |
| Credit Check: | T |
| Employment Letter | T |
| References Required: | T |
| Occupancy: | Vacant |
| Address: | 17 Lawrence D. Pridham Aven , New Tecumseth, L9R 0X1, Simcoe |
| Directions/Cross Streets: | Industrial Pkwy/14th Line |
| Rooms: | 9 |
| Rooms +: | 1 |
| Bedrooms: | 4 |
| Bedrooms +: | 0 |
| Family Room: | T |
| Basement: | Unfinished, Full |
| Furnished: | Unfu |
| Level/Floor | Room | Length(m) | Width(m) | Descriptions | |
| Room 1 | Main | Kitchen | 3.66 | 2.74 | Stainless Steel Appl, Large Window, Breakfast Area |
| Room 2 | Main | Breakfast | 3.66 | 2.74 | W/O To Patio, Ceramic Floor, Open Concept |
| Room 3 | Main | Great Roo | 3.93 | 4.88 | Hardwood Floor, Open Concept, Large Window |
| Room 4 | Main | Dining Ro | 3.84 | 3.39 | Hardwood Floor, Window, Overlooks Family |
| Room 5 | Main | Laundry | Laundry Sink, Ceramic Floor, Access To Garage | ||
| Room 6 | Second | Primary B | 4.27 | 3.66 | 4 Pc Ensuite, Broadloom, Walk-In Closet(s) |
| Room 7 | Second | Bedroom 2 | 2.83 | 3.05 | 4 Pc Bath, Broadloom, Closet |
| Room 8 | Second | Bedroom 3 | 2.83 | 3.05 | 4 Pc Bath, Broadloom, Large Window |
| Room 9 | Second | Bedroom 4 | 2.87 | 3.14 | 4 Pc Ensuite, Broadloom, Double Closet |
| Room 10 | Second | Study | Hardwood Floor, Open Concept, Window |
| Washroom Type | No. of Pieces | Level |
| Washroom Type 1 | 2 | Main |
| Washroom Type 2 | 4 | Second |
| Washroom Type 3 | 4 | Second |
| Washroom Type 4 | 4 | Second |
| Washroom Type 5 | 0 | |
| Washroom Type 6 | 2 | Main |
| Washroom Type 7 | 4 | Second |
| Washroom Type 8 | 4 | Second |
| Washroom Type 9 | 4 | Second |
| Washroom Type 10 | 0 |
| Total Area: | 0.00 |
| Approximatly Age: | 0-5 |
| Property Type: | Detached |
| Style: | 2 1/2 Storey |
| Exterior: | Brick, Stone |
| Garage Type: | Attached |
| (Parking/)Drive: | Available |
| Drive Parking Spaces: | 2 |
| Park #1 | |
| Parking Type: | Available |
| Park #2 | |
| Parking Type: | Available |
| Pool: | None |
| Private Entrance: | F |
| Laundry Access: | Ensuite |
| Approximatly Age: | 0-5 |
| Approximatly Square Footage: | 2000-2500 |
| Property Features: | Golf, Greenbelt/Conserva |
| CAC Included: | N |
| Water Included: | N |
| Cabel TV Included: | N |
| Common Elements Included: | N |
| Heat Included: | N |
| Parking Included: | N |
| Condo Tax Included: | N |
| Building Insurance Included: | N |
| Fireplace/Stove: | N |
| Heat Type: | Forced Air |
| Central Air Conditioning: | None |
| Central Vac: | N |
| Laundry Level: | Syste |
| Ensuite Laundry: | F |
| Sewers: | Sewer |
| Utilities-Cable: | A |
| Utilities-Hydro: | A |
| Utilities-Sewers: | A |
| Utilities-Gas: | A |
| Utilities-Municipal Water: | A |
| Utilities-Telephone: | A |
| Although the information displayed is believed to be accurate, no warranties or representations are made of any kind. |
| RE/MAX REAL ESTATE CENTRE INC. |
|
|

Sean Kim
Broker
Dir:
416-998-1113
Bus:
905-270-2000
Fax:
905-270-0047
| Book Showing | Email a Friend |
Jump To:
At a Glance:
| Type: | Freehold - Detached |
| Area: | Simcoe |
| Municipality: | New Tecumseth |
| Neighbourhood: | Rural New Tecumseth |
| Style: | 2 1/2 Storey |
| Approximate Age: | 0-5 |
| Beds: | 4 |
| Baths: | 4 |
| Fireplace: | N |
| Pool: | None |
Locatin Map:

