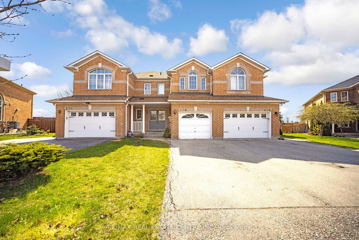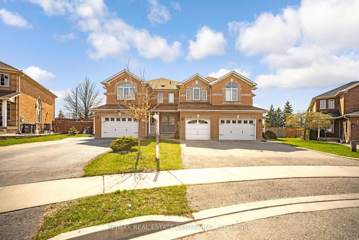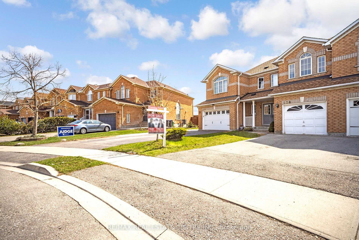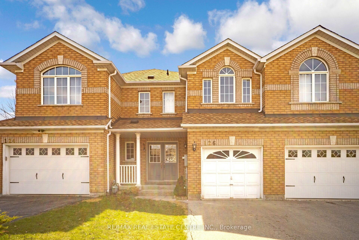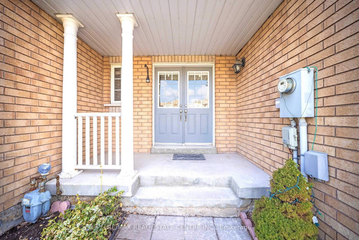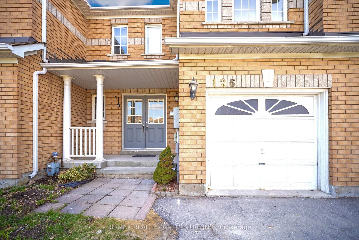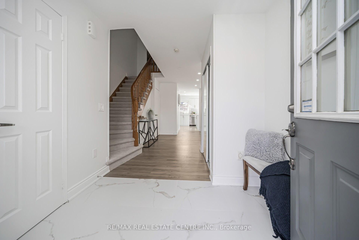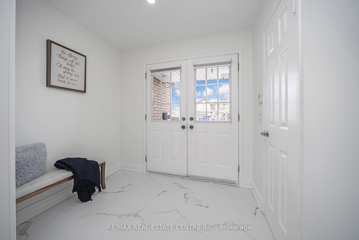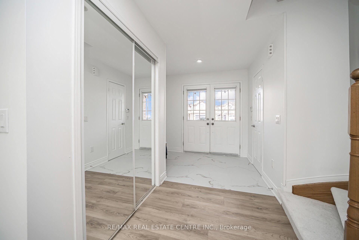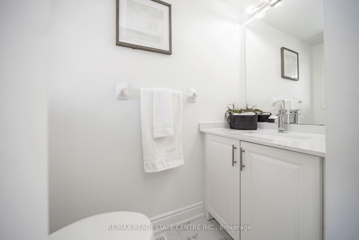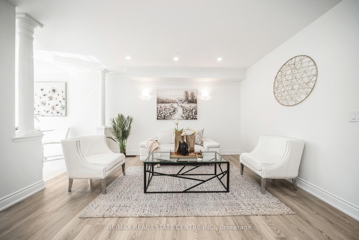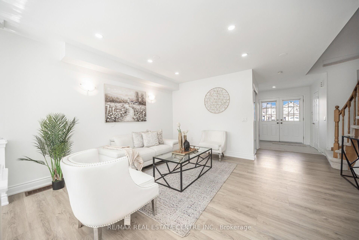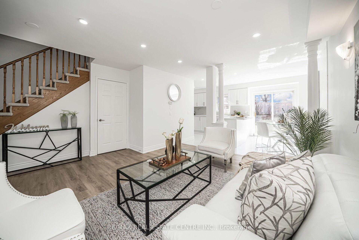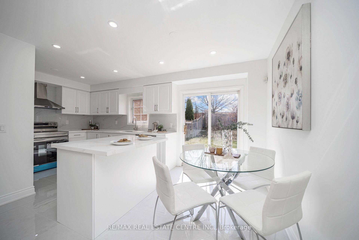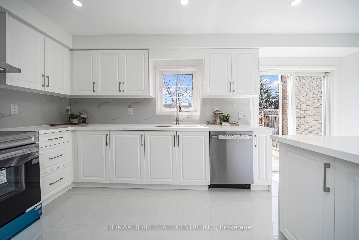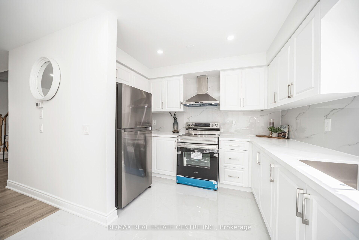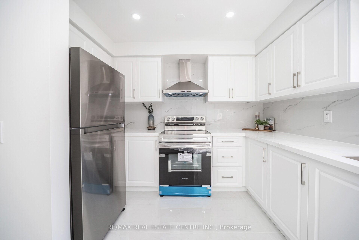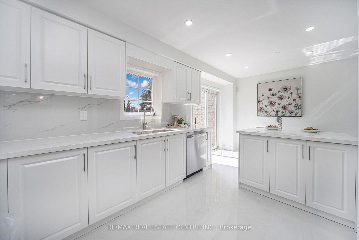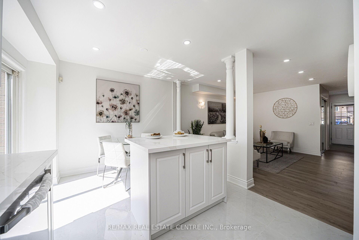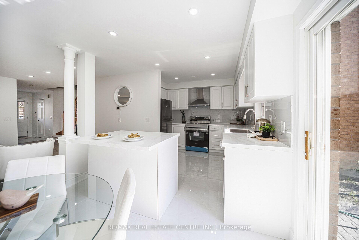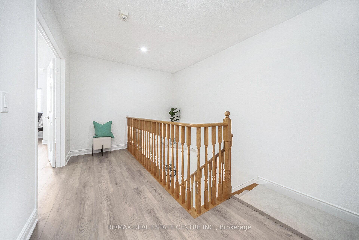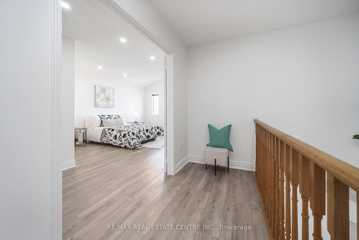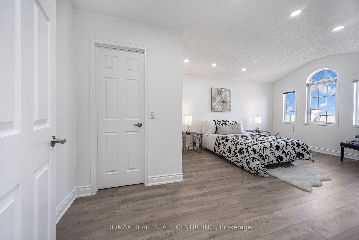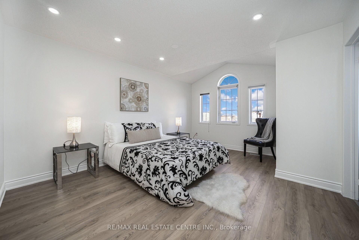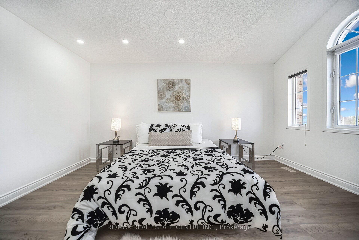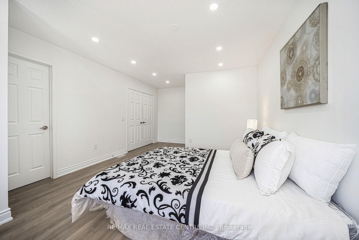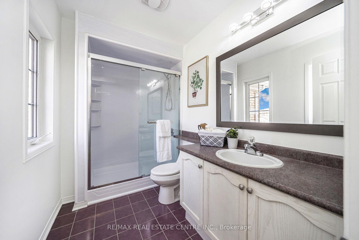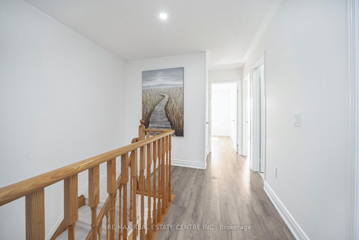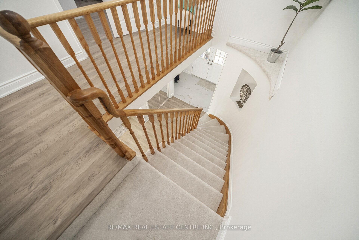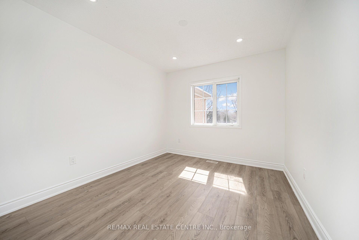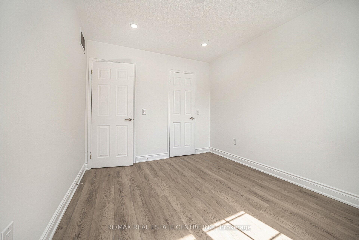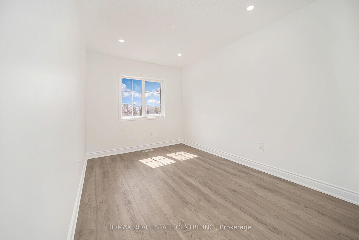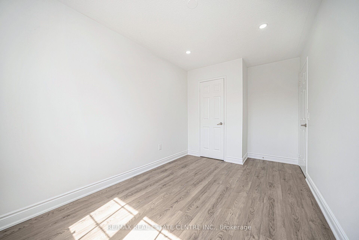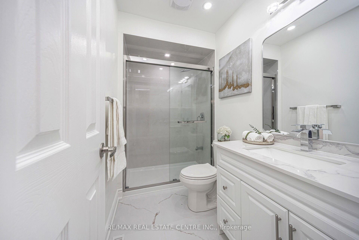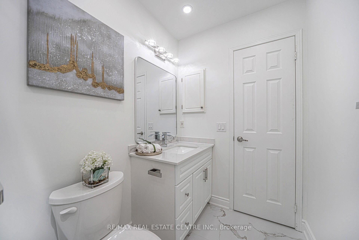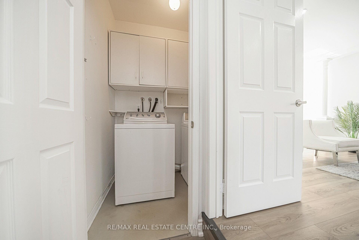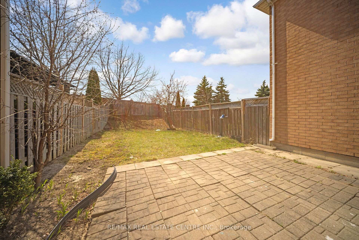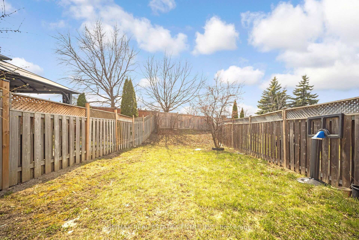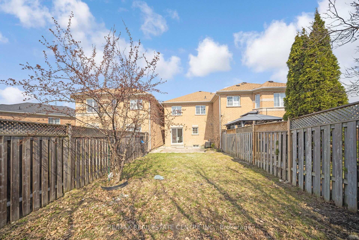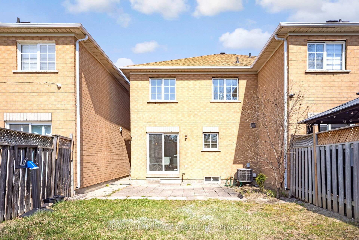$2,900
Available - For Rent
Listing ID: W12195975
126 Sandyshores Driv , Brampton, L6R 2M3, Peel
| For Lease! Recent Renos & Upgrades! 3-Bed, 3-Bath 2-Storey Townhouse Just A 3-Min Walk To Trinity Commons! Features Double-Door Entry, Fresh Paint, Modern Pot Lights, Spacious Living/Dining Area, And A Newly Renovated Kitchen W/ Quartz Counters, Backsplash, S/S Sink & Brand New Appliances (Stove, Dishwasher, Hood Fan). Main Floor Laundry & Updated Powder Room. Upstairs Offers A Large Primary Bedroom With Walk-In Closet & 3-Pc Ensuite, 2 Additional Bedrooms & A Fully Updated Main Bath. Enjoy A Private, Fully Fenced Backyard With No Rear Neighbors. New Staircase Carpet, Tasteful Upgrades Throughout. Move-In Ready In A High-Demand Area Close To Shopping, Transit & More! For Immediate Occupancy!! No Pets, No Smoking!! |
| Price | $2,900 |
| Taxes: | $0.00 |
| Payment Frequency: | Monthly |
| Rental Application Required: | T |
| Deposit Required: | True |
| Credit Check: | T |
| Employment Letter | T |
| References Required: | T |
| Occupancy: | Vacant |
| Address: | 126 Sandyshores Driv , Brampton, L6R 2M3, Peel |
| Directions/Cross Streets: | Bovaird/Great Lakes Dr. |
| Rooms: | 6 |
| Bedrooms: | 3 |
| Bedrooms +: | 0 |
| Family Room: | F |
| Basement: | Unfinished |
| Furnished: | Part |
| Level/Floor | Room | Length(m) | Width(m) | Descriptions | |
| Room 1 | Main | Living Ro | 3.96 | 3.63 | Pot Lights, Laminate |
| Room 2 | Main | Kitchen | 3.1 | 2.93 | Ceramic Floor, Quartz Counter, Backsplash |
| Room 3 | Main | Breakfast | 3.1 | 2.65 | Ceramic Floor, Combined w/Kitchen, W/O To Yard |
| Room 4 | Second | Primary B | 4.57 | 3.72 | Walk-In Closet(s), 3 Pc Ensuite, Window |
| Room 5 | Second | Bedroom 2 | 3.63 | 2.93 | Closet, Window, Pot Lights |
| Room 6 | Second | Bedroom 3 | 3.66 | 2.53 | Closet, Window, Pot Lights |
| Washroom Type | No. of Pieces | Level |
| Washroom Type 1 | 2 | Main |
| Washroom Type 2 | 3 | Second |
| Washroom Type 3 | 3 | Second |
| Washroom Type 4 | 0 | |
| Washroom Type 5 | 0 | |
| Washroom Type 6 | 2 | Main |
| Washroom Type 7 | 3 | Second |
| Washroom Type 8 | 3 | Second |
| Washroom Type 9 | 0 | |
| Washroom Type 10 | 0 |
| Total Area: | 0.00 |
| Property Type: | Att/Row/Townhouse |
| Style: | 2-Storey |
| Exterior: | Brick |
| Garage Type: | Built-In |
| (Parking/)Drive: | Private |
| Drive Parking Spaces: | 2 |
| Park #1 | |
| Parking Type: | Private |
| Park #2 | |
| Parking Type: | Private |
| Pool: | None |
| Private Entrance: | T |
| Laundry Access: | In-Suite Laun |
| Approximatly Square Footage: | 1500-2000 |
| CAC Included: | N |
| Water Included: | N |
| Cabel TV Included: | N |
| Common Elements Included: | N |
| Heat Included: | N |
| Parking Included: | Y |
| Condo Tax Included: | N |
| Building Insurance Included: | N |
| Fireplace/Stove: | N |
| Heat Type: | Forced Air |
| Central Air Conditioning: | Central Air |
| Central Vac: | N |
| Laundry Level: | Syste |
| Ensuite Laundry: | F |
| Sewers: | Sewer |
| Although the information displayed is believed to be accurate, no warranties or representations are made of any kind. |
| RE/MAX REAL ESTATE CENTRE INC. |
|
|

Sean Kim
Broker
Dir:
416-998-1113
Bus:
905-270-2000
Fax:
905-270-0047
| Virtual Tour | Book Showing | Email a Friend |
Jump To:
At a Glance:
| Type: | Freehold - Att/Row/Townhouse |
| Area: | Peel |
| Municipality: | Brampton |
| Neighbourhood: | Sandringham-Wellington |
| Style: | 2-Storey |
| Beds: | 3 |
| Baths: | 3 |
| Fireplace: | N |
| Pool: | None |
Locatin Map:

