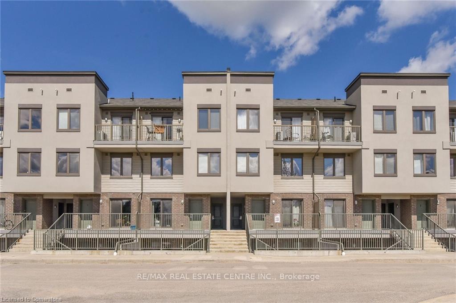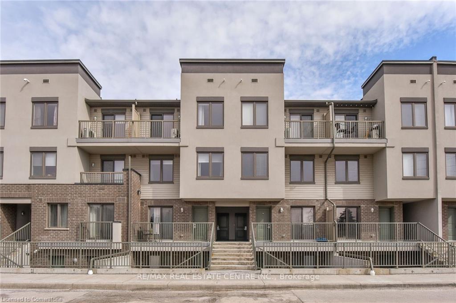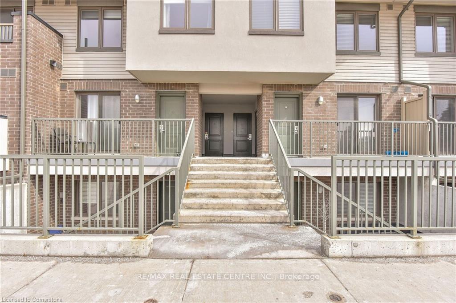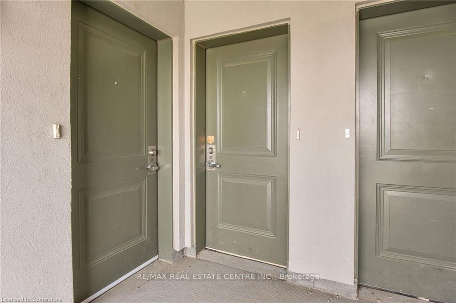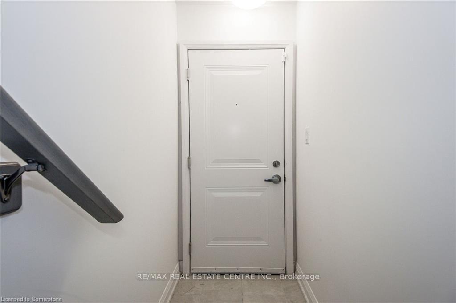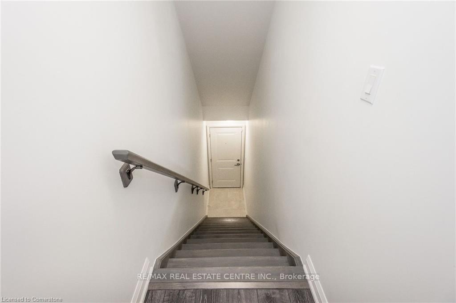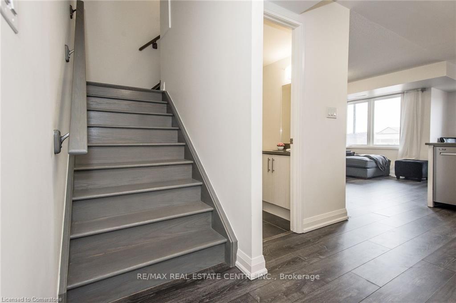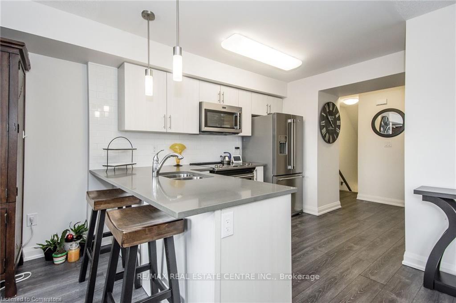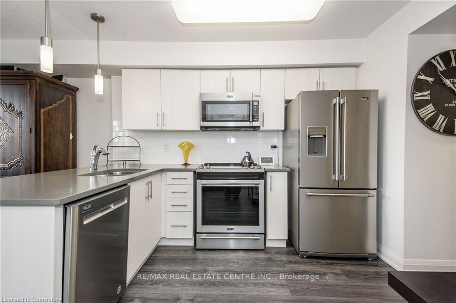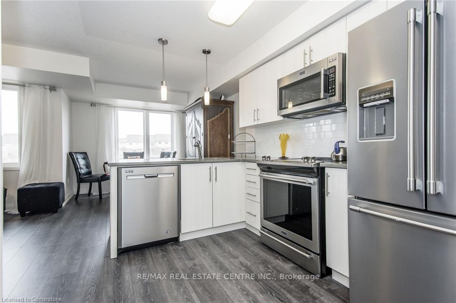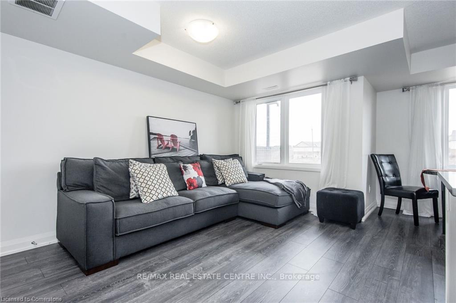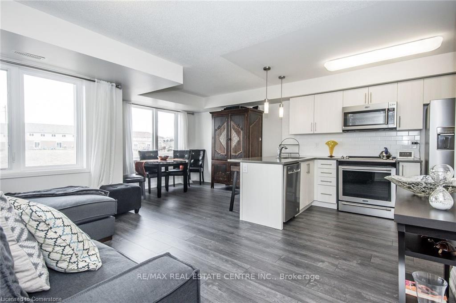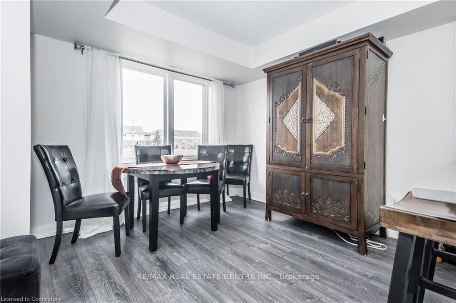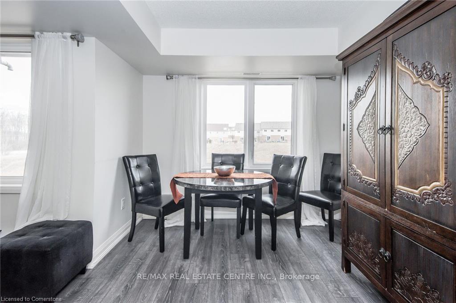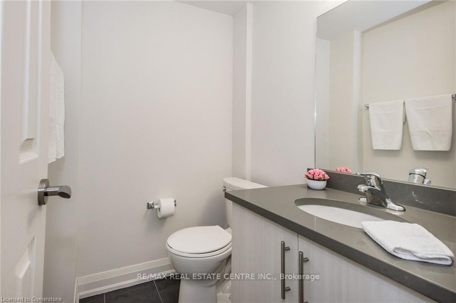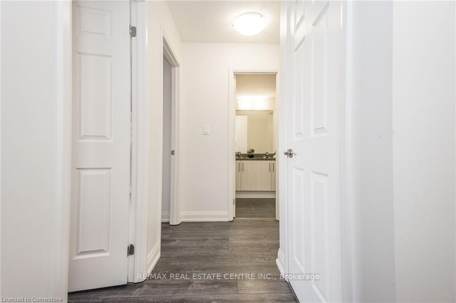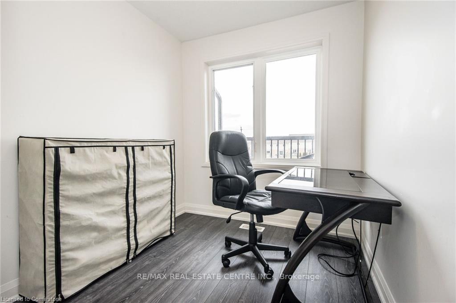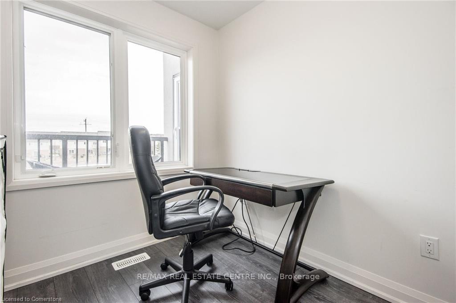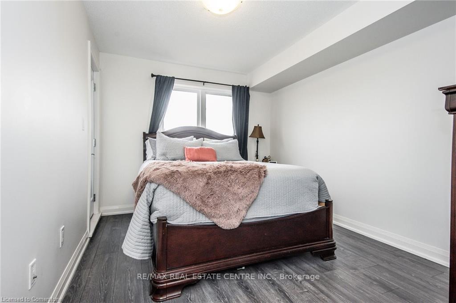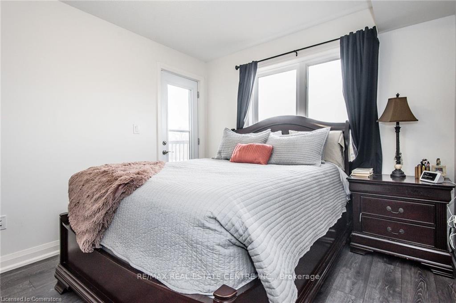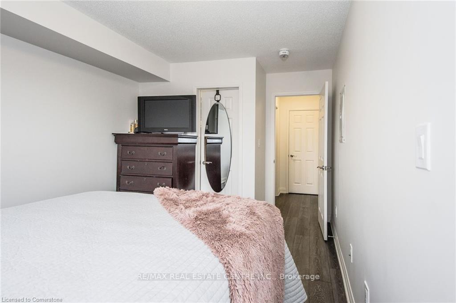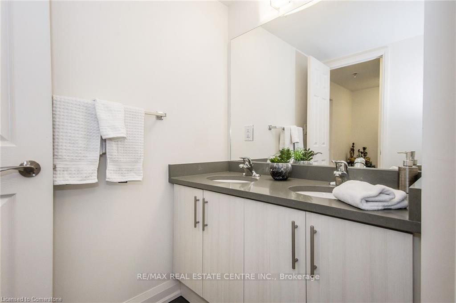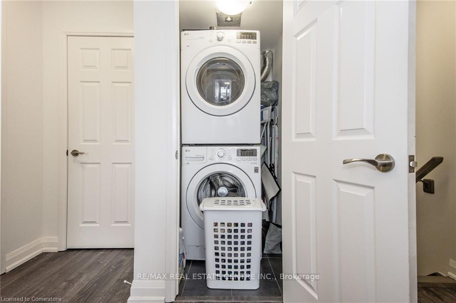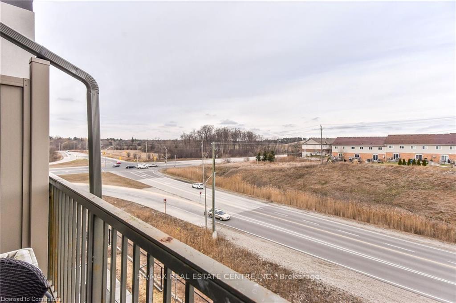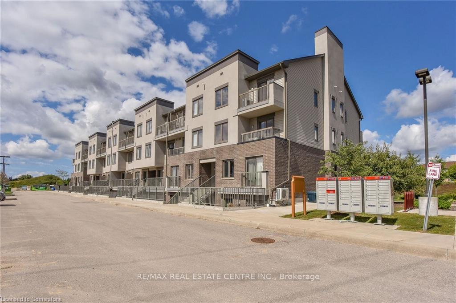$2,200
Available - For Rent
Listing ID: X12196782
350 Fisher Mills Road , Cambridge, N3C 0G8, Waterloo
| Well-maintained and upgraded upper unit. Bright northern exposure Open Concept Main Level features Living, Dining, Kitchen, and 2 piece washroom. Carpet-free, easy-to-care-for laminate flooring throughout the unit. Upper-level features Primary Bedroom with a walk-in closet and walkout to a private balcony, a main upgraded washroom with 2 sinks and a large shower stall, a 2nd bedroom, a linen closet, and an ensuite laundry. Excellent access to the 401, downtown Cambridge, shopping, schools, and parks. There are three universities nearby. |
| Price | $2,200 |
| Taxes: | $0.00 |
| Deposit Required: | True |
| Occupancy: | Tenant |
| Address: | 350 Fisher Mills Road , Cambridge, N3C 0G8, Waterloo |
| Postal Code: | N3C 0G8 |
| Province/State: | Waterloo |
| Directions/Cross Streets: | Hespeler / Fisher Mills Road |
| Level/Floor | Room | Length(m) | Width(m) | Descriptions | |
| Room 1 | Second | Living Ro | 3.23 | 2.99 | Laminate, Window, Open Concept |
| Room 2 | Second | Dining Ro | 3.99 | 2.47 | Window, Laminate |
| Room 3 | Second | Kitchen | 3.05 | 2.62 | Quartz Counter, Open Concept, Ceramic Backsplash |
| Room 4 | Third | Primary B | 3.72 | 2.99 | Walk-In Closet(s), W/O To Balcony, Laminate |
| Room 5 | Third | Bedroom 2 | 2.5 | 2.35 | Closet, Laminate |
| Washroom Type | No. of Pieces | Level |
| Washroom Type 1 | 4 | Third |
| Washroom Type 2 | 2 | Second |
| Washroom Type 3 | 0 | |
| Washroom Type 4 | 0 | |
| Washroom Type 5 | 0 | |
| Washroom Type 6 | 4 | Third |
| Washroom Type 7 | 2 | Second |
| Washroom Type 8 | 0 | |
| Washroom Type 9 | 0 | |
| Washroom Type 10 | 0 |
| Total Area: | 0.00 |
| Washrooms: | 2 |
| Heat Type: | Forced Air |
| Central Air Conditioning: | Central Air |
| Although the information displayed is believed to be accurate, no warranties or representations are made of any kind. |
| RE/MAX REAL ESTATE CENTRE INC. |
|
|

Sean Kim
Broker
Dir:
416-998-1113
Bus:
905-270-2000
Fax:
905-270-0047
| Book Showing | Email a Friend |
Jump To:
At a Glance:
| Type: | Com - Condo Townhouse |
| Area: | Waterloo |
| Municipality: | Cambridge |
| Neighbourhood: | Dufferin Grove |
| Style: | Stacked Townhous |
| Beds: | 2 |
| Baths: | 2 |
| Fireplace: | N |
Locatin Map:

