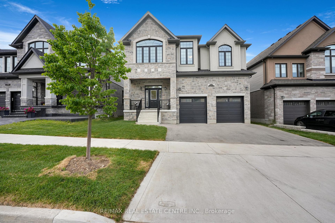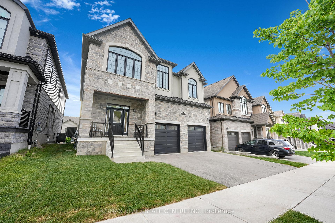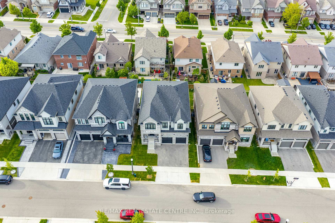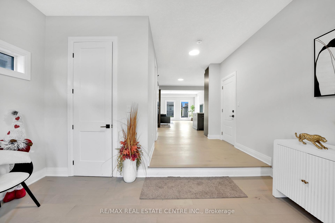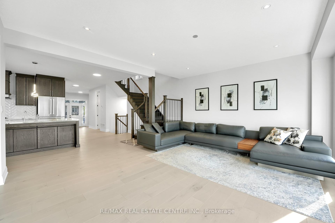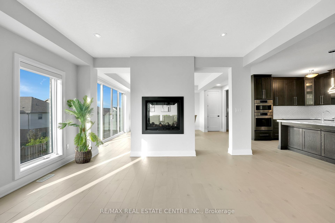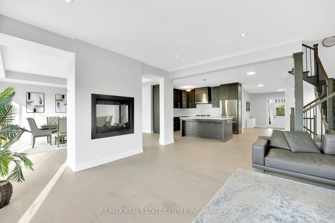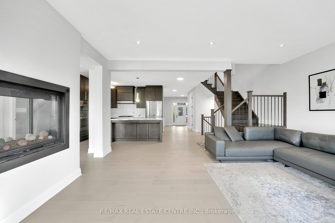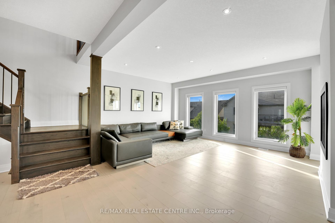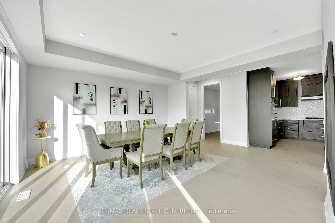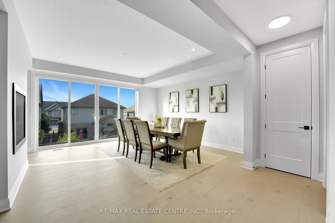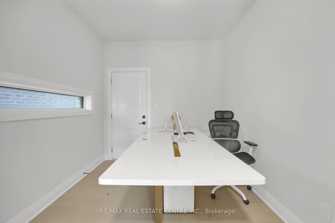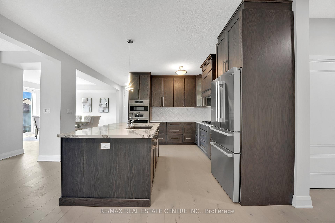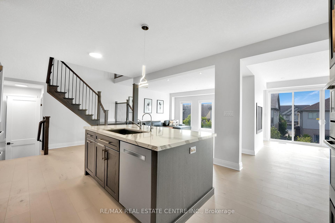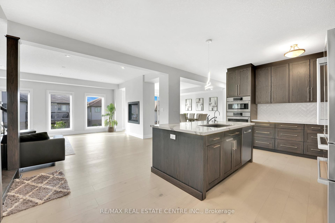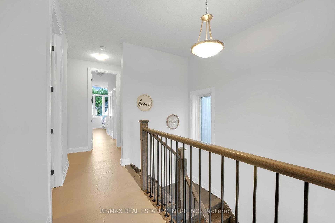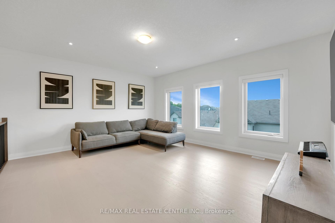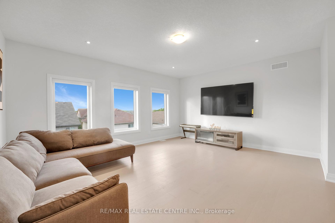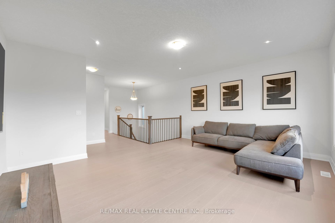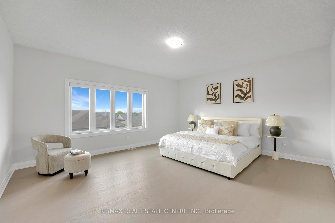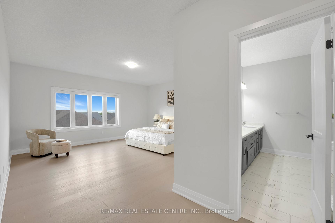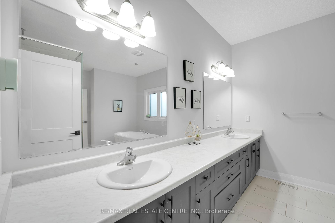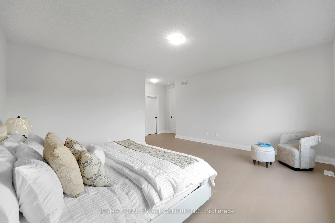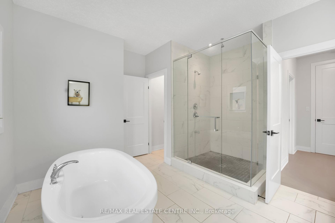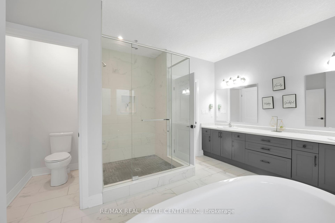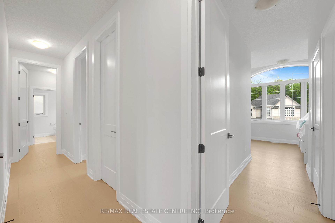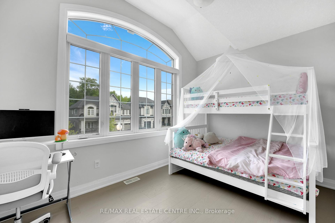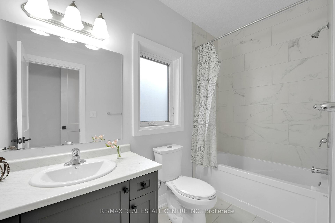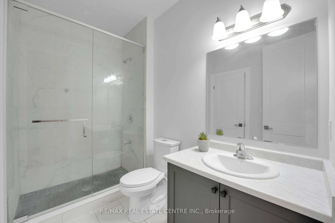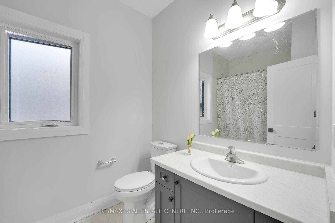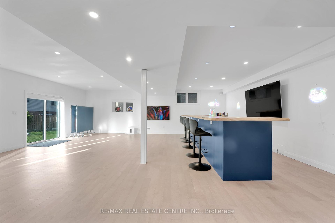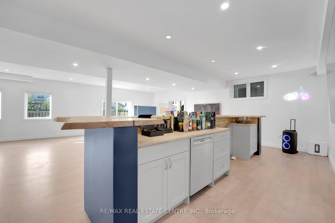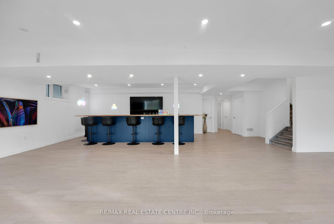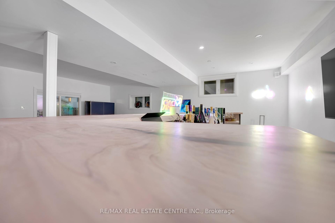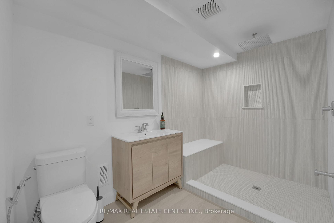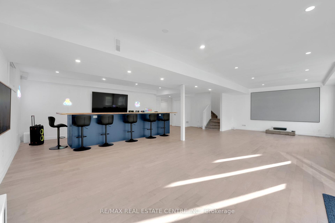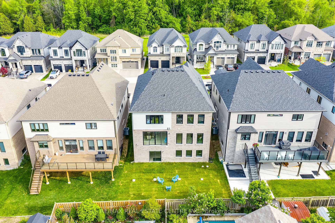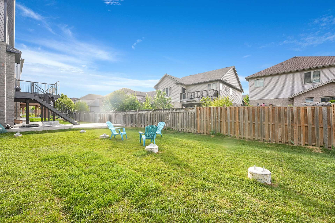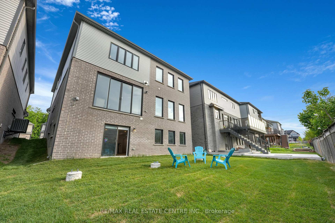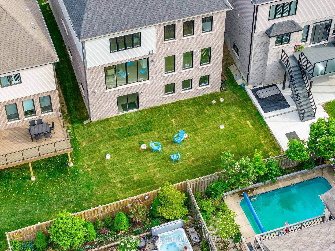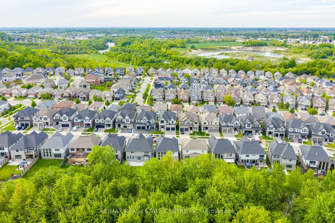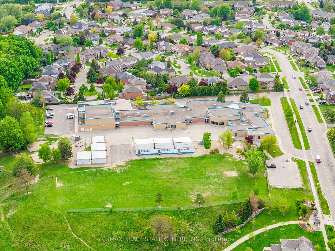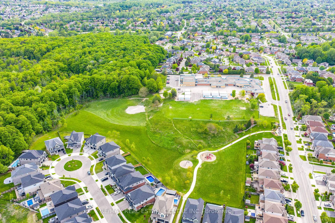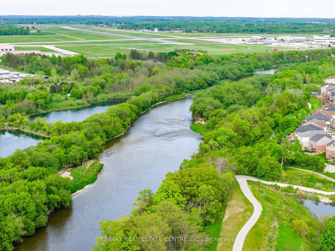$1,499,000
Available - For Sale
Listing ID: X12196601
554 Bridgemill Cres , Kitchener, N2A 0K3, Waterloo
| This could be your dream home. Nestled in the prestigious Lackner Woods neighborhood, this luxurious residence offers approximately 4,700 sq. ft. of beautifully finished living space. Featuring 4 bedrooms, 5.5 bathrooms, a private office, legal basement and over $200,000 in high-end upgrades, this home effortlessly combines comfort, style, and functionality. . Top 5 Reasons to Call this your Home 1. Prime Location - Situated in the heart of Lackner Woods, just steps from one of Kitchener's top-rated school. Start your mornings or unwind in the evenings with a stroll along the nearby Grand River, or enjoy winter fun at the Chicopee Ski Club just minutes away. 2. Extensive Upgrades Over $200K in thoughtful structural and interior upgrades: 9 ceilings on all three levels, Hardwood flooring throughout, Custom transitional kitchen with built-in Bosch appliances & Cambria quartz, 12-foot-wide patio door for natural light and backyard views, 42 Double-sided Marquis Bentley fireplace...and much more. 3. Unique & Functional Layout - Designed with family living in mind: Private ensuite bathrooms for every bedroom, Second-floor family room ideal for lounging or kids' space, Office with separate garage entry perfect for a home business or quiet workspace. 4. Custom Transitional Kitchen - Blending traditional warmth with modern sophistication, the kitchen features: Custom range hood, Treasure Island cabinetry, Built-in Bosch appliances and Premium Cambria quartz countertops. 5.Legal walkout basement with city permits Featuring a show-stopping 17-foot bar with a handcrafted single-slab Elm countertop. Designed for the ultimate entertainment experience,The expansive open-concept layout includes a massive projector screen, sleek modern finishes, and recessed lighting perfect for movie nights, sports matches, and unforgettable gatherings. This entertainment hub takes luxury living to the next level. |
| Price | $1,499,000 |
| Taxes: | $9317.00 |
| Assessment Year: | 2024 |
| Occupancy: | Owner |
| Address: | 554 Bridgemill Cres , Kitchener, N2A 0K3, Waterloo |
| Directions/Cross Streets: | Zeller Dr/Bridgemill Cres |
| Rooms: | 17 |
| Bedrooms: | 4 |
| Bedrooms +: | 0 |
| Family Room: | T |
| Basement: | Finished wit |
| Level/Floor | Room | Length(m) | Width(m) | Descriptions | |
| Room 1 | Basement | Recreatio | 10.72 | 8.92 | Wet Bar |
| Room 2 | Basement | Bathroom | 4.55 | 3.15 | Walk-In Bath |
| Room 3 | Main | Foyer | 4.17 | 3.07 | Walk-In Closet(s) |
| Room 4 | Main | Kitchen | 3.68 | 4.19 | B/I Microwave, B/I Oven, B/I Stove |
| Room 5 | Main | Dining Ro | 5.11 | 4.6 | 2 Way Fireplace |
| Room 6 | Main | Living Ro | 5.51 | 4.6 | 2 Way Fireplace |
| Room 7 | Main | Office | 3.07 | 3.38 | Picture Window |
| Room 8 | Main | Bathroom | 2.08 | 1.57 | 2 Pc Bath |
| Room 9 | Second | Bedroom 2 | 4.47 | 4.09 | Walk-In Closet(s) |
| Room 10 | Second | Bathroom | 3.02 | 1.45 | 4 Pc Ensuite |
| Room 11 | Second | Bedroom 3 | 4.47 | 4.04 | |
| Room 12 | Second | Bathroom | 2.97 | 1.65 | 4 Pc Ensuite |
| Room 13 | Second | Bedroom 4 | 4.34 | 3.43 | |
| Room 14 | Second | Bathroom | 2.57 | 1.65 | 4 Pc Ensuite |
| Room 15 | Second | Bedroom | 5.51 | 4.7 | Walk-In Closet(s) |
| Washroom Type | No. of Pieces | Level |
| Washroom Type 1 | 2 | Ground |
| Washroom Type 2 | 5 | Second |
| Washroom Type 3 | 4 | Second |
| Washroom Type 4 | 4 | Basement |
| Washroom Type 5 | 0 | |
| Washroom Type 6 | 2 | Ground |
| Washroom Type 7 | 5 | Second |
| Washroom Type 8 | 4 | Second |
| Washroom Type 9 | 4 | Basement |
| Washroom Type 10 | 0 |
| Total Area: | 0.00 |
| Approximatly Age: | 0-5 |
| Property Type: | Detached |
| Style: | 2-Storey |
| Exterior: | Stone, Stucco (Plaster) |
| Garage Type: | Attached |
| Drive Parking Spaces: | 2 |
| Pool: | None |
| Approximatly Age: | 0-5 |
| Approximatly Square Footage: | 3000-3500 |
| CAC Included: | N |
| Water Included: | N |
| Cabel TV Included: | N |
| Common Elements Included: | N |
| Heat Included: | N |
| Parking Included: | N |
| Condo Tax Included: | N |
| Building Insurance Included: | N |
| Fireplace/Stove: | Y |
| Heat Type: | Forced Air |
| Central Air Conditioning: | Central Air |
| Central Vac: | N |
| Laundry Level: | Syste |
| Ensuite Laundry: | F |
| Sewers: | None |
$
%
Years
This calculator is for demonstration purposes only. Always consult a professional
financial advisor before making personal financial decisions.
| Although the information displayed is believed to be accurate, no warranties or representations are made of any kind. |
| RE/MAX REAL ESTATE CENTRE INC. |
|
|

Sean Kim
Broker
Dir:
416-998-1113
Bus:
905-270-2000
Fax:
905-270-0047
| Book Showing | Email a Friend |
Jump To:
At a Glance:
| Type: | Freehold - Detached |
| Area: | Waterloo |
| Municipality: | Kitchener |
| Neighbourhood: | Dufferin Grove |
| Style: | 2-Storey |
| Approximate Age: | 0-5 |
| Tax: | $9,317 |
| Beds: | 4 |
| Baths: | 6 |
| Fireplace: | Y |
| Pool: | None |
Locatin Map:
Payment Calculator:

