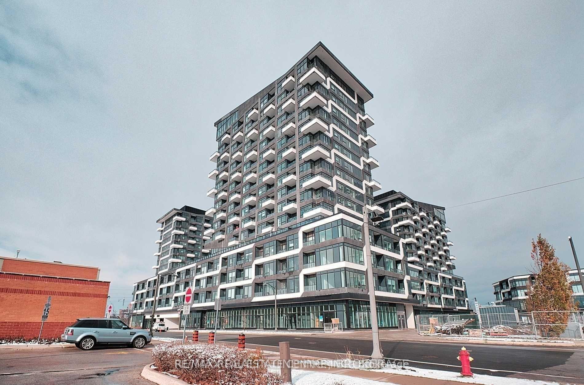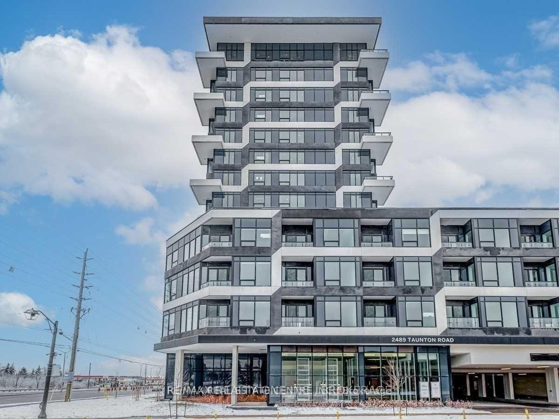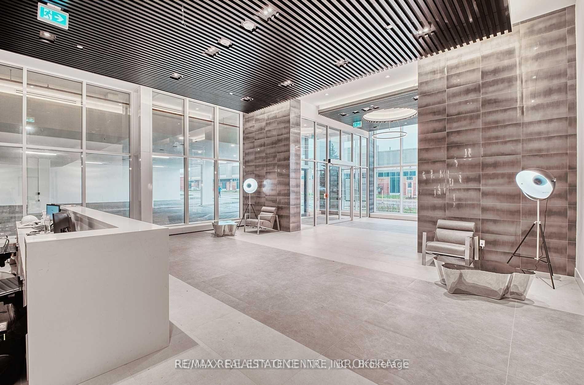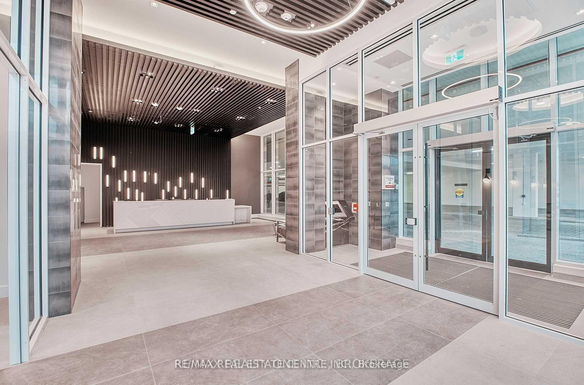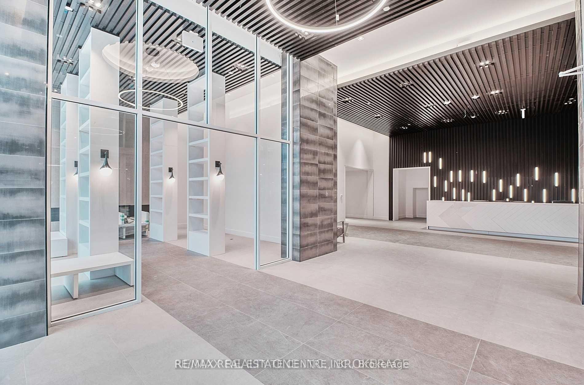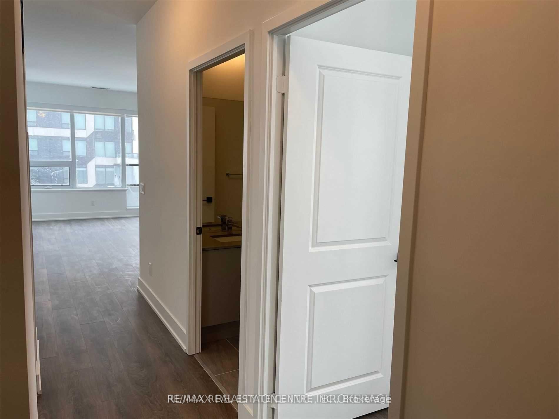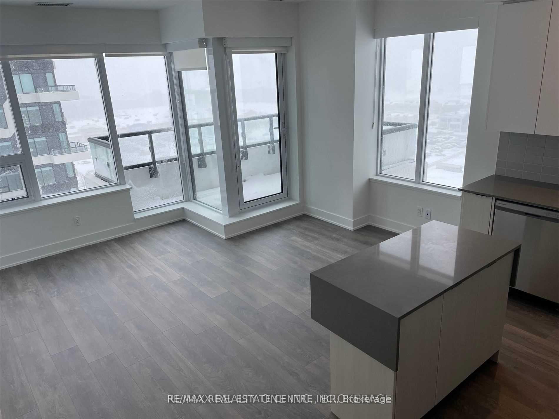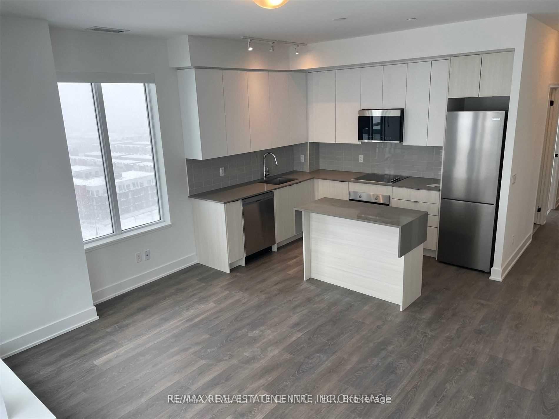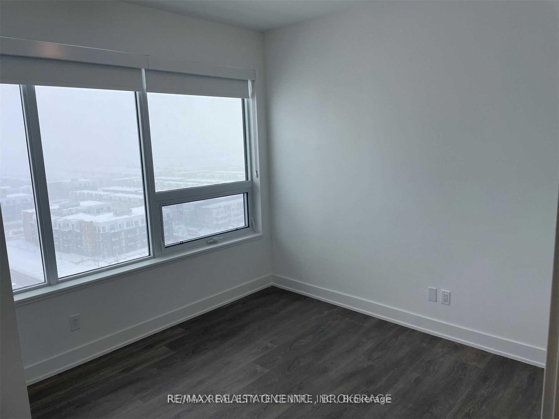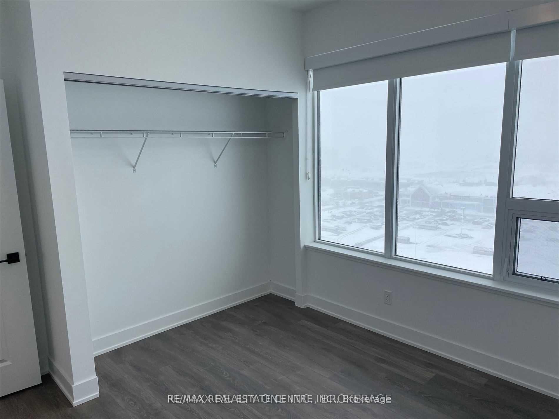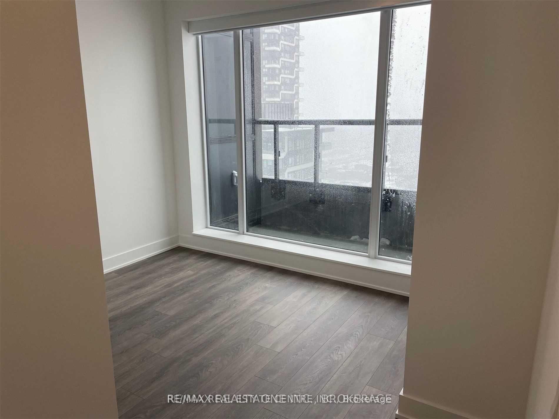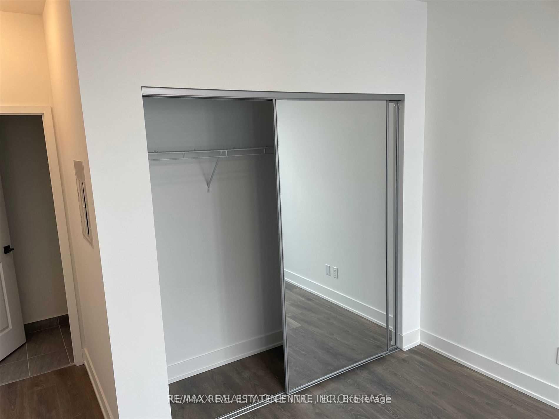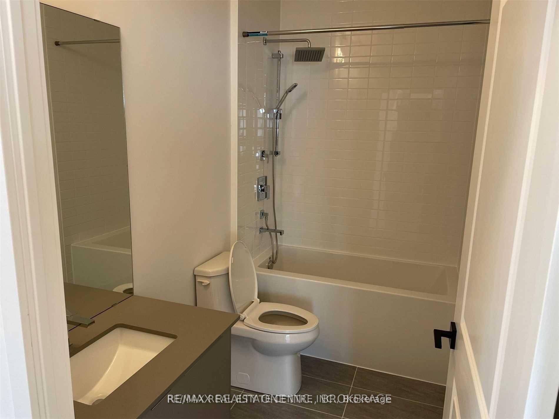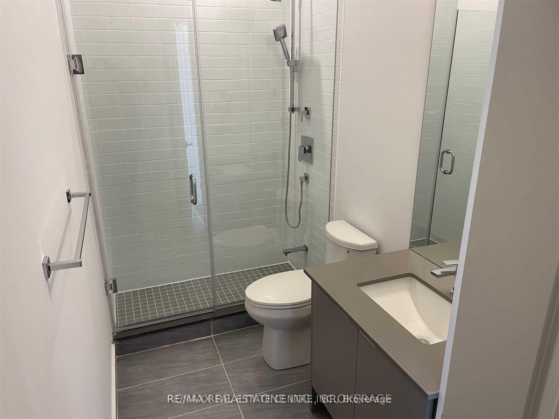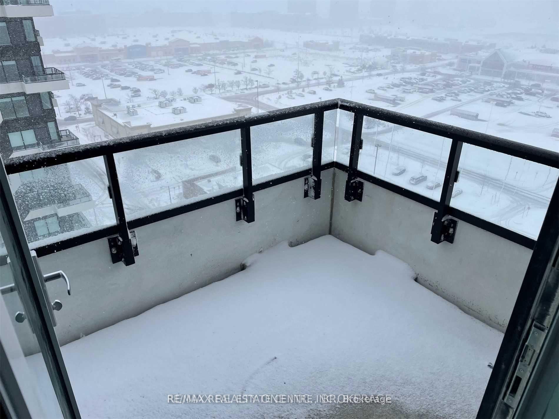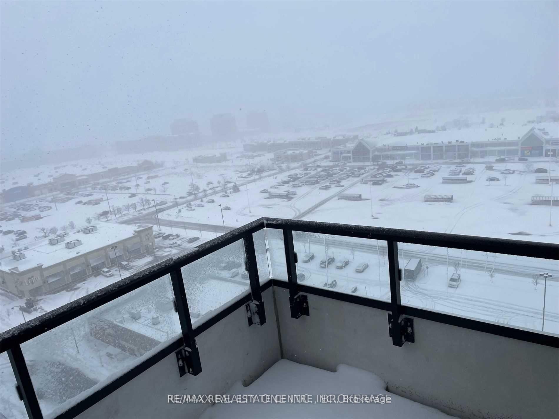$2,800
Available - For Rent
Listing ID: W12197292
2489 Taunton Road , Oakville, L6H 3R9, Halton
| Step into this couple-of-years-old, sun-filled 2-bedroom, 2-bathroom unit in the heart of Oakvilles Uptown Core, where modern luxury meets everyday convenience. Boasting 840 sq ft of thoughtfully upgraded living space, this stunning suite features an open-concept kitchen with quartz waterfall countertops, stainless steel appliances, a spacious island, and designer backsplash. Enjoy breathtaking views and sunsets through expansive windows that flood the home with natural light. The primary bedroom offers a walk-in closet and an elegant ensuite with a frameless glass shower, while the second bedroom, complete with a private entrance, is perfect for guests or a home office. Additional features include amazing floor, ensuite laundry, parking, a private locker, and access to exceptional building amenities such as a 24-hour concierge, gym, pool, and pet spaall within walking distance to restaurants, shopping, trails, schools, and transit. Mins. To Go, Transits, Hwys 403 & 407, Hospital, Sheridan |
| Price | $2,800 |
| Taxes: | $0.00 |
| Deposit Required: | True |
| Occupancy: | Tenant |
| District: | W21 |
| Address: | 2489 Taunton Road , Oakville, L6H 3R9, Halton |
| Postal Code: | L6H 3R9 |
| Province/State: | Halton |
| Directions/Cross Streets: | Dundas & Trafalgar |
| Level/Floor | Room | Length(m) | Width(m) | Descriptions | |
| Room 1 | Main | Living Ro | Combined w/Dining, W/O To Balcony, Laminate | ||
| Room 2 | Main | Dining Ro | Combined w/Living, Laminate, Open Concept | ||
| Room 3 | Main | Kitchen | Stainless Steel Appl, Ceramic Backsplash, Corian Counter | ||
| Room 4 | Main | Primary B | Walk-In Closet(s), 3 Pc Ensuite, Window | ||
| Room 5 | Main | Bedroom 2 | Closet, Laminate, Window |
| Washroom Type | No. of Pieces | Level |
| Washroom Type 1 | 4 | Main |
| Washroom Type 2 | 3 | Main |
| Washroom Type 3 | 0 | |
| Washroom Type 4 | 0 | |
| Washroom Type 5 | 0 | |
| Washroom Type 6 | 4 | Main |
| Washroom Type 7 | 3 | Main |
| Washroom Type 8 | 0 | |
| Washroom Type 9 | 0 | |
| Washroom Type 10 | 0 |
| Total Area: | 0.00 |
| Washrooms: | 2 |
| Heat Type: | Forced Air |
| Central Air Conditioning: | Central Air |
| Although the information displayed is believed to be accurate, no warranties or representations are made of any kind. |
| RE/MAX REAL ESTATE CENTRE INC. |
|
|

Sean Kim
Broker
Dir:
416-998-1113
Bus:
905-270-2000
Fax:
905-270-0047
| Book Showing | Email a Friend |
Jump To:
At a Glance:
| Type: | Com - Condo Apartment |
| Area: | Halton |
| Municipality: | Oakville |
| Neighbourhood: | 1015 - RO River Oaks |
| Style: | Apartment |
| Beds: | 2 |
| Baths: | 2 |
| Fireplace: | N |
Locatin Map:

