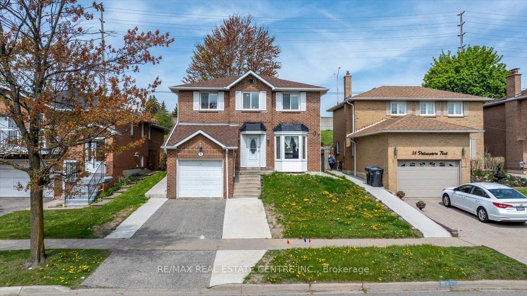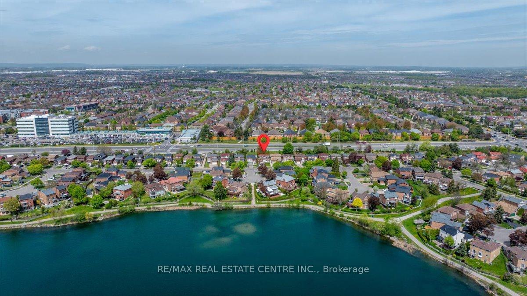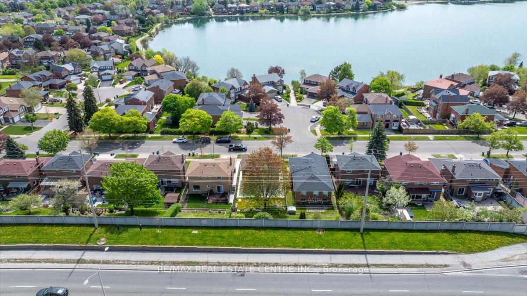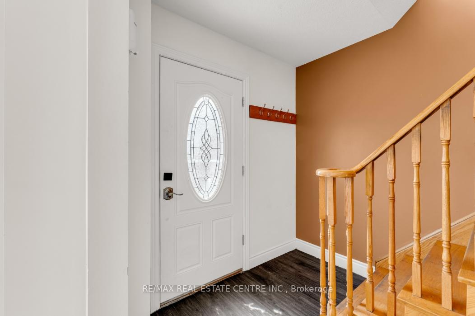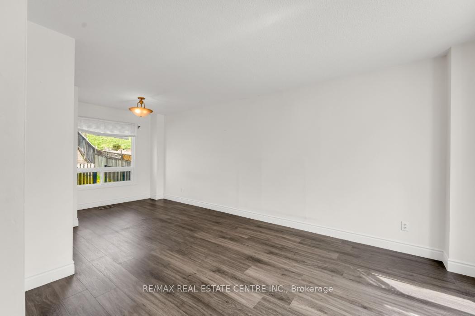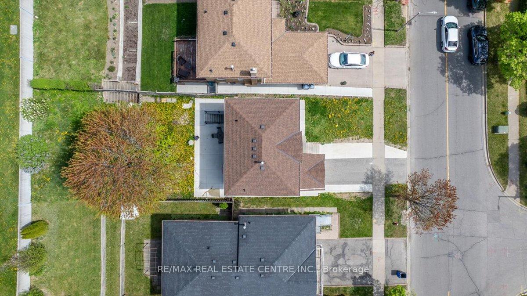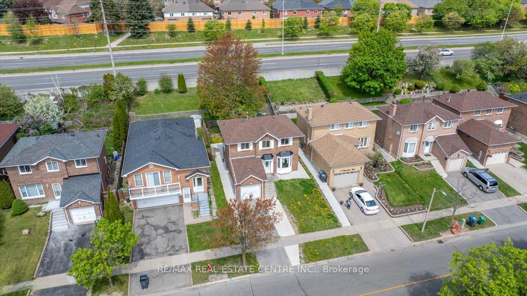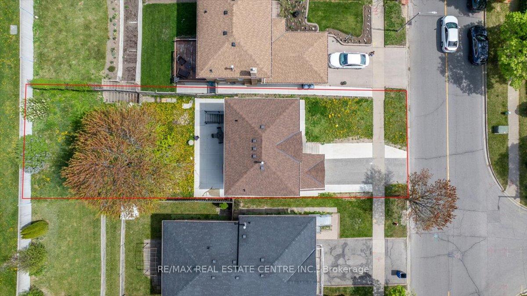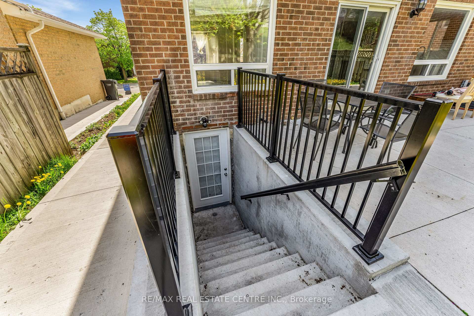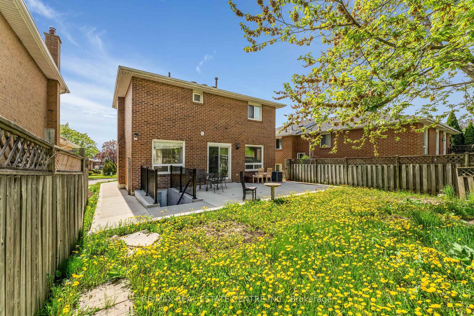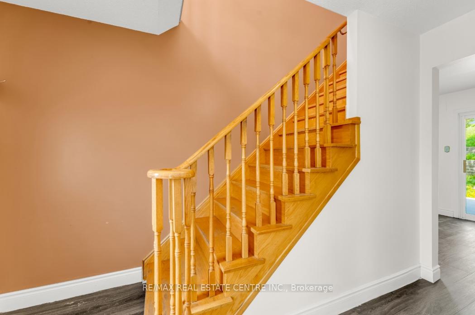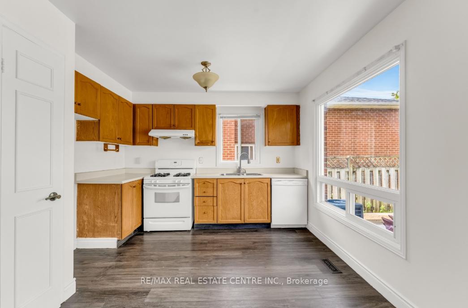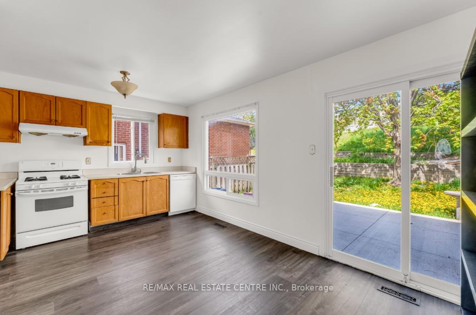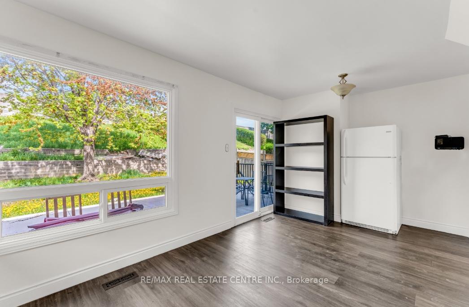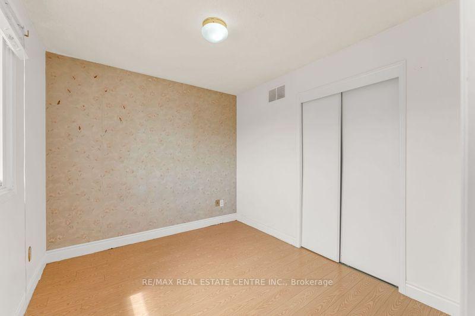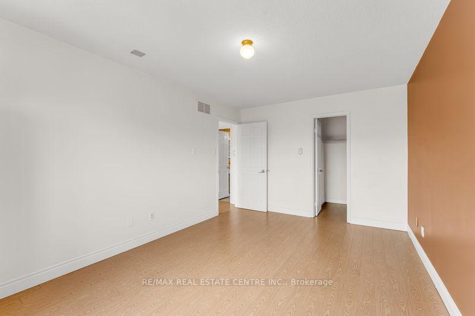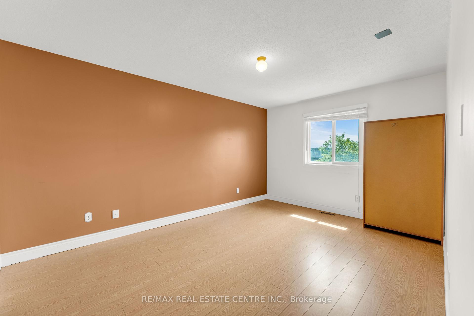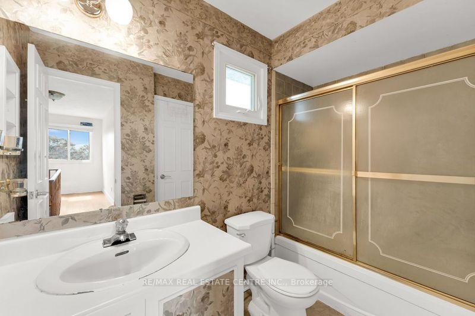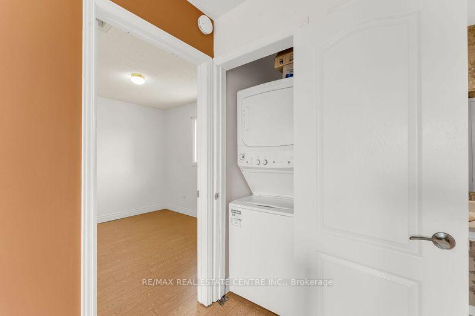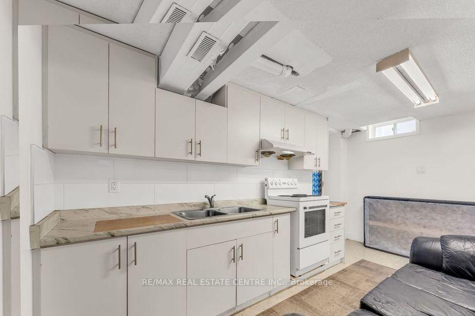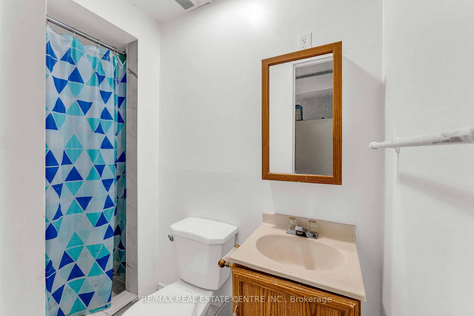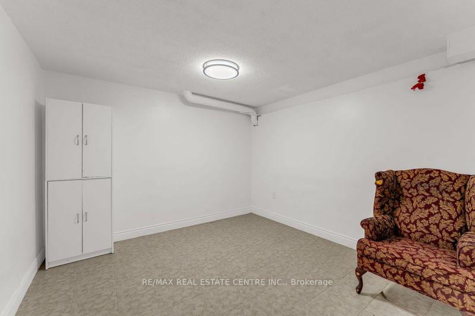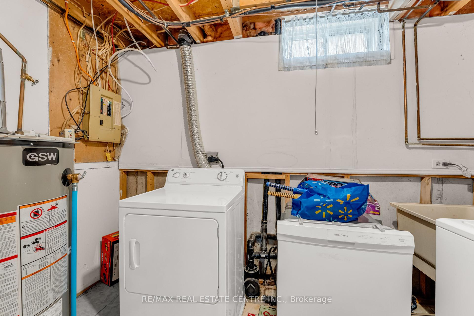$799,000
Available - For Sale
Listing ID: W12148292
56 Philosophers Trai , Brampton, L6S 4C9, Peel
| Detached Home on a Premium Lot Steps from Professors Lake! Discover this 3+1-bedroom detached home on a large 40 x 120 ft lot with no rear Neighbours, offering exceptional privacy in a highly sought-after Brampton neighborhood. Located just a 1-minute walk to beautiful Professors Lake, and close to major amenities, a big plaza, and Brampton Civic Hospital. The home features a functional layout and includes a separate entrance to a 1-bedroom basement apartment, providing great potential for rental income or extended family use. While the home needs some work, it presents a fantastic opportunity to renovate and make it your own. Don't miss this chance to own a detached home on a premium lot in a prime location! |
| Price | $799,000 |
| Taxes: | $5036.00 |
| Assessment Year: | 2024 |
| Occupancy: | Vacant |
| Address: | 56 Philosophers Trai , Brampton, L6S 4C9, Peel |
| Directions/Cross Streets: | Bovaird Dr & Torbram Road |
| Rooms: | 5 |
| Rooms +: | 2 |
| Bedrooms: | 3 |
| Bedrooms +: | 1 |
| Family Room: | T |
| Basement: | Finished, Separate Ent |
| Level/Floor | Room | Length(m) | Width(m) | Descriptions | |
| Room 1 | Ground | Living Ro | 6.3 | 3.2 | Carpet Free, Laminate, Large Window |
| Room 2 | Ground | Kitchen | 5 | 3.3 | Laminate, Family Size Kitchen, Overlooks Ravine |
| Room 3 | Second | Primary B | 4.6 | 3.3 | 3 Pc Bath, Carpet Free, Walk-In Closet(s) |
| Room 4 | Second | Bedroom 2 | 3.1 | 2.5 | Carpet Free, Window, Closet |
| Room 5 | Second | Bedroom 3 | 3.1 | 2.7 | Carpet Free, Closet |
| Room 6 | Basement | Bedroom | 3.3 | 3.2 | Carpet Free |
| Room 7 | Basement | Kitchen | 2.7 | 2.1 |
| Washroom Type | No. of Pieces | Level |
| Washroom Type 1 | 2 | Ground |
| Washroom Type 2 | 3 | Second |
| Washroom Type 3 | 3 | Basement |
| Washroom Type 4 | 0 | |
| Washroom Type 5 | 0 | |
| Washroom Type 6 | 2 | Ground |
| Washroom Type 7 | 3 | Second |
| Washroom Type 8 | 3 | Basement |
| Washroom Type 9 | 0 | |
| Washroom Type 10 | 0 |
| Total Area: | 0.00 |
| Property Type: | Detached |
| Style: | 2-Storey |
| Exterior: | Brick |
| Garage Type: | Attached |
| Drive Parking Spaces: | 2 |
| Pool: | None |
| Approximatly Square Footage: | 1100-1500 |
| CAC Included: | N |
| Water Included: | N |
| Cabel TV Included: | N |
| Common Elements Included: | N |
| Heat Included: | N |
| Parking Included: | N |
| Condo Tax Included: | N |
| Building Insurance Included: | N |
| Fireplace/Stove: | N |
| Heat Type: | Forced Air |
| Central Air Conditioning: | Central Air |
| Central Vac: | N |
| Laundry Level: | Syste |
| Ensuite Laundry: | F |
| Sewers: | Sewer |
$
%
Years
This calculator is for demonstration purposes only. Always consult a professional
financial advisor before making personal financial decisions.
| Although the information displayed is believed to be accurate, no warranties or representations are made of any kind. |
| RE/MAX REAL ESTATE CENTRE INC. |
|
|

Sean Kim
Broker
Dir:
416-998-1113
Bus:
905-270-2000
Fax:
905-270-0047
| Book Showing | Email a Friend |
Jump To:
At a Glance:
| Type: | Freehold - Detached |
| Area: | Peel |
| Municipality: | Brampton |
| Neighbourhood: | Northgate |
| Style: | 2-Storey |
| Tax: | $5,036 |
| Beds: | 3+1 |
| Baths: | 3 |
| Fireplace: | N |
| Pool: | None |
Locatin Map:
Payment Calculator:

