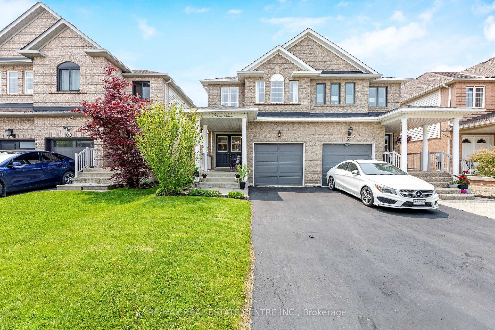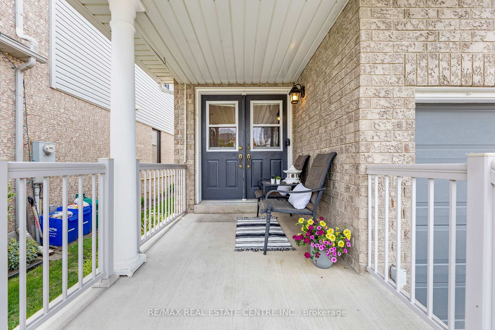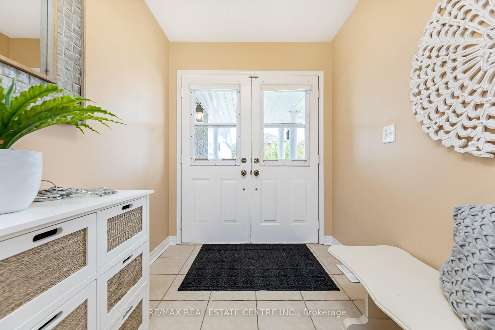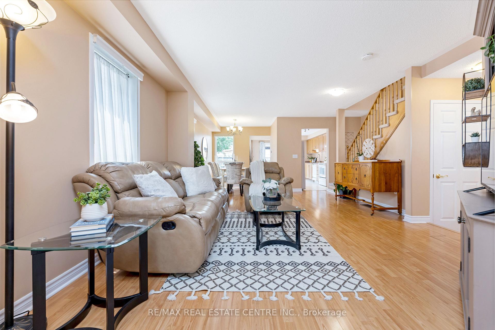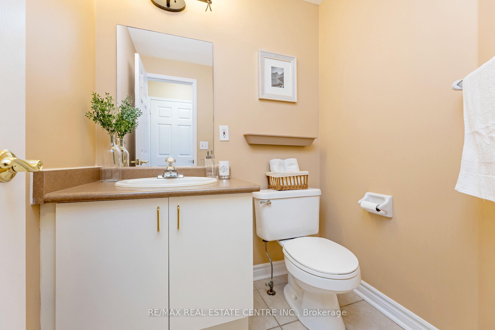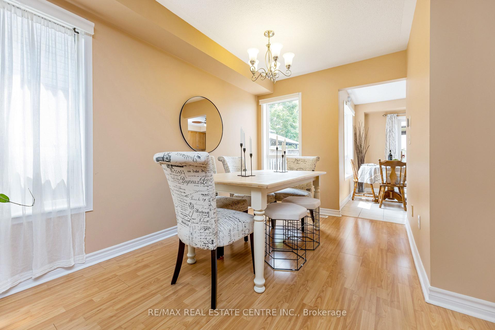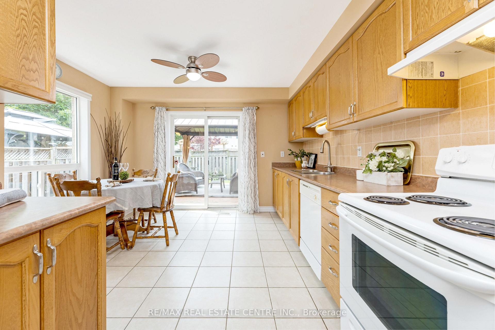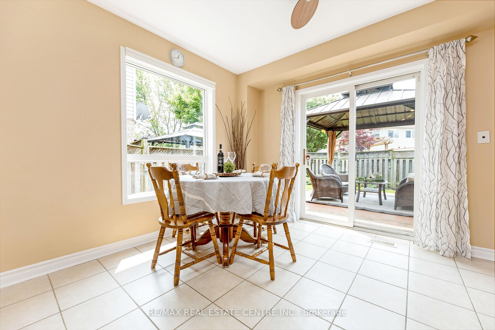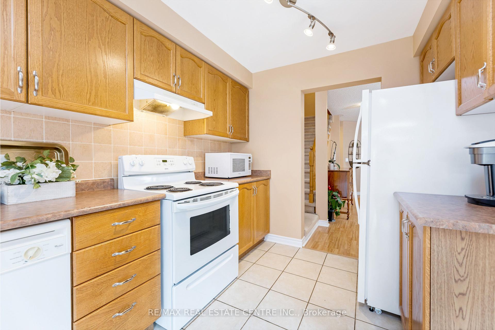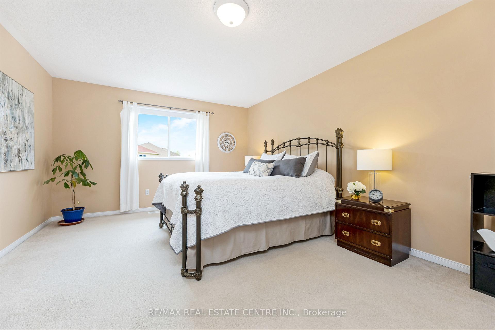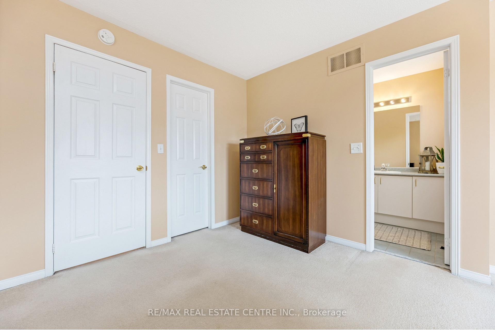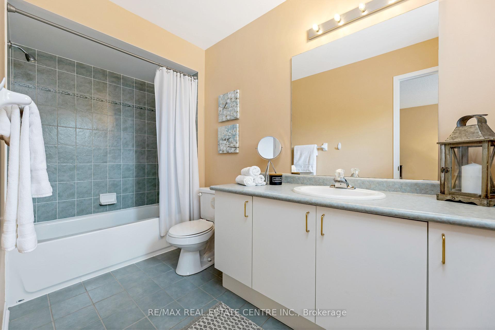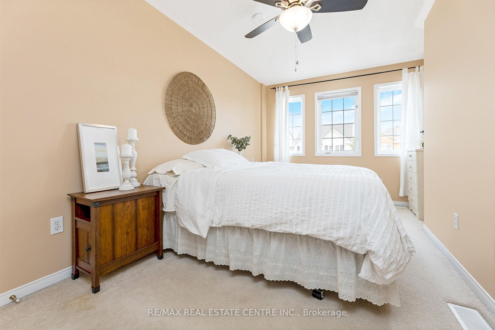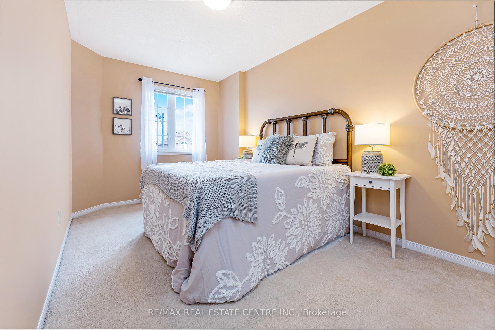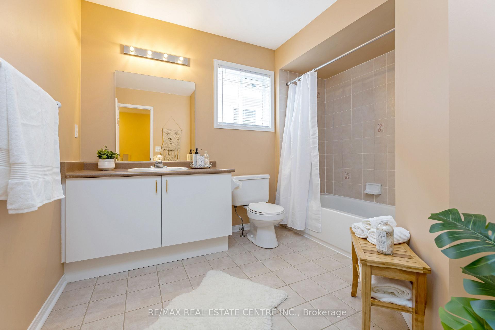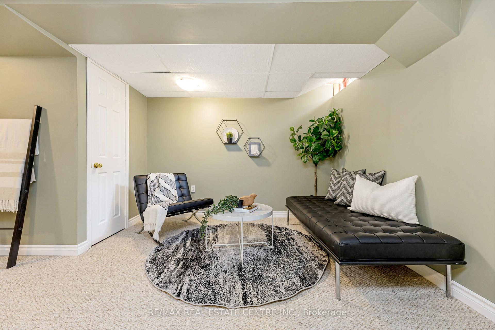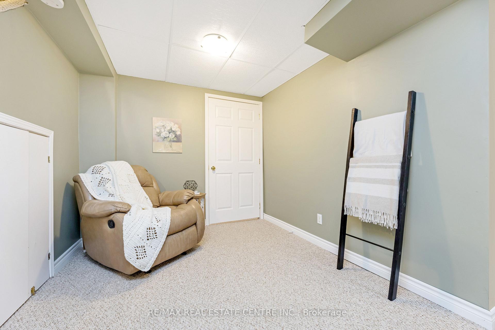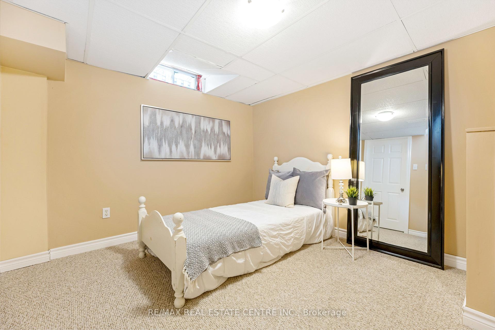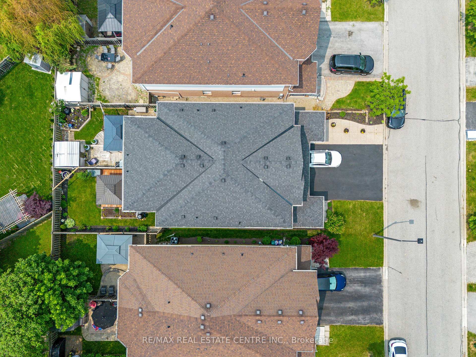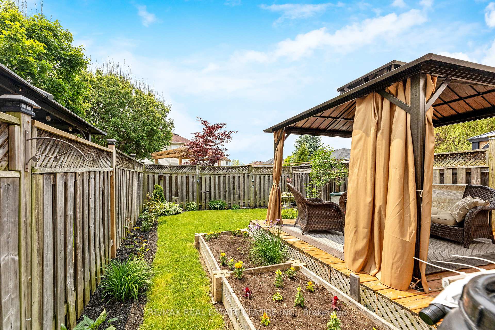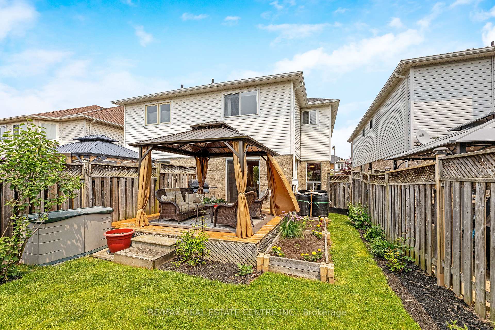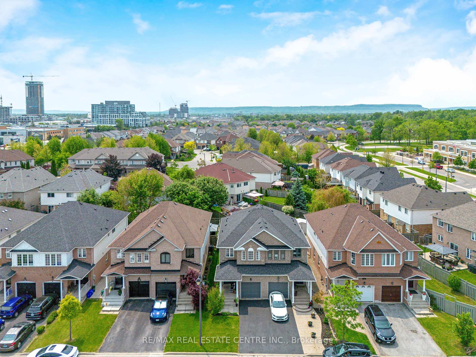$919,000
Available - For Sale
Listing ID: W12197419
28 Coates Driv , Milton, L9T 5R4, Halton
| Welcoming front porch with double door entry, leads you into this charming 3 + 1 bedroom home. The open concept main floor provides a functional layout for your family, and with 1636 sq ft (plus a finished basement) there is lots of room for everyone to spread out. On the 2nd floor you will find 3 generous sized bedrooms (the primary bedroom featuring a walk in closet & en suite bathroom), an office niche and a full 4pc bathroom. The finished basement has a 4th bedroom, family room, a cozy reading nook area, laundry/utility room, a cold room for your extra pantry items, and lots of extra space for all your storage needs. There is room for 2 cars in the driveway and a 3rd in the single garage. Enjoy the privacy of a fully fenced backyard; featuring tastefully landscaped flower beds, a vegetable garden and a gazebo to offer some shade and additional privacy. This home is conveniently located in the Main Street Village area within steps of schools, trails, GO, leisure centre, Arts Centre, library, Superstore Plaza, LCBO, restuarants and much more! Quick access to highways 401 & 407 and a short drive to conservation areas, Kelso Beach & Glen Eden Ski Hill. |
| Price | $919,000 |
| Taxes: | $3774.82 |
| Occupancy: | Owner |
| Address: | 28 Coates Driv , Milton, L9T 5R4, Halton |
| Directions/Cross Streets: | Main Street/ Pearson |
| Rooms: | 8 |
| Rooms +: | 2 |
| Bedrooms: | 3 |
| Bedrooms +: | 1 |
| Family Room: | T |
| Basement: | Finished, Full |
| Level/Floor | Room | Length(m) | Width(m) | Descriptions | |
| Room 1 | Main | Foyer | 4.12 | 1.96 | |
| Room 2 | Main | Living Ro | 4.26 | 3.08 | |
| Room 3 | Main | Dining Ro | 4.48 | 4.26 | |
| Room 4 | Main | Kitchen | 4.75 | 3.8 | |
| Room 5 | Second | Primary B | 5.71 | 3.88 | |
| Room 6 | Second | Office | 2.59 | 1.34 | |
| Room 7 | Second | Bedroom 2 | 4.42 | 2.55 | |
| Room 8 | Second | Bedroom 3 | 4.76 | 2.7 | |
| Room 9 | Lower | Bedroom 4 | 3.67 | 3.28 | |
| Room 10 | Lower | Family Ro | 6.03 | 5.39 |
| Washroom Type | No. of Pieces | Level |
| Washroom Type 1 | 4 | Second |
| Washroom Type 2 | 4 | Second |
| Washroom Type 3 | 2 | Main |
| Washroom Type 4 | 0 | |
| Washroom Type 5 | 0 | |
| Washroom Type 6 | 4 | Second |
| Washroom Type 7 | 4 | Second |
| Washroom Type 8 | 2 | Main |
| Washroom Type 9 | 0 | |
| Washroom Type 10 | 0 |
| Total Area: | 0.00 |
| Approximatly Age: | 16-30 |
| Property Type: | Semi-Detached |
| Style: | 2-Storey |
| Exterior: | Brick |
| Garage Type: | Attached |
| Drive Parking Spaces: | 2 |
| Pool: | None |
| Approximatly Age: | 16-30 |
| Approximatly Square Footage: | 1500-2000 |
| CAC Included: | N |
| Water Included: | N |
| Cabel TV Included: | N |
| Common Elements Included: | N |
| Heat Included: | N |
| Parking Included: | N |
| Condo Tax Included: | N |
| Building Insurance Included: | N |
| Fireplace/Stove: | N |
| Heat Type: | Forced Air |
| Central Air Conditioning: | Central Air |
| Central Vac: | N |
| Laundry Level: | Syste |
| Ensuite Laundry: | F |
| Elevator Lift: | False |
| Sewers: | Sewer |
$
%
Years
This calculator is for demonstration purposes only. Always consult a professional
financial advisor before making personal financial decisions.
| Although the information displayed is believed to be accurate, no warranties or representations are made of any kind. |
| RE/MAX REAL ESTATE CENTRE INC. |
|
|

Sean Kim
Broker
Dir:
416-998-1113
Bus:
905-270-2000
Fax:
905-270-0047
| Virtual Tour | Book Showing | Email a Friend |
Jump To:
At a Glance:
| Type: | Freehold - Semi-Detached |
| Area: | Halton |
| Municipality: | Milton |
| Neighbourhood: | 1029 - DE Dempsey |
| Style: | 2-Storey |
| Approximate Age: | 16-30 |
| Tax: | $3,774.82 |
| Beds: | 3+1 |
| Baths: | 3 |
| Fireplace: | N |
| Pool: | None |
Locatin Map:
Payment Calculator:

