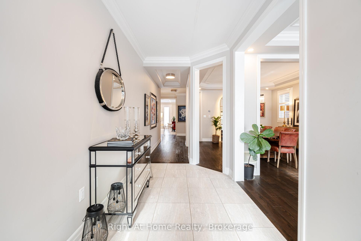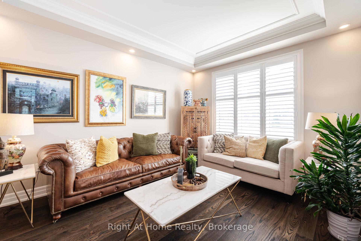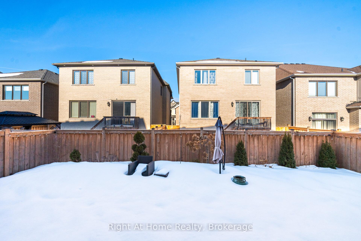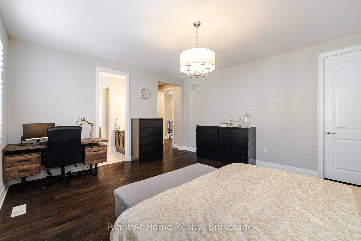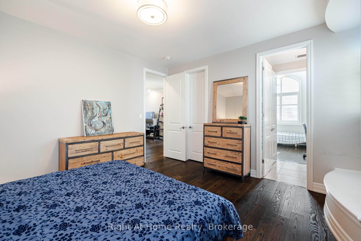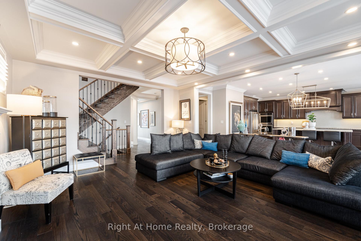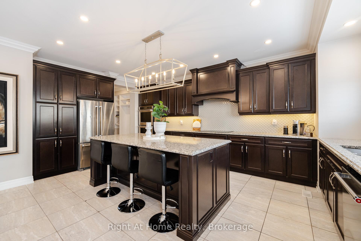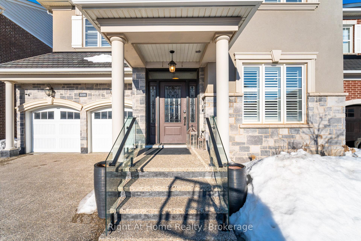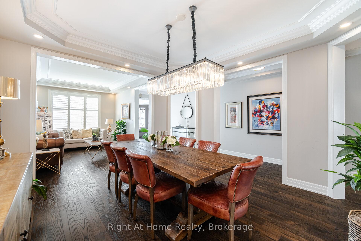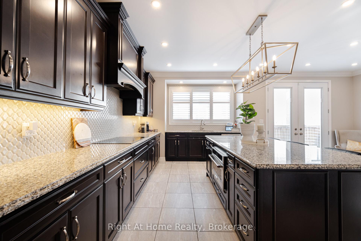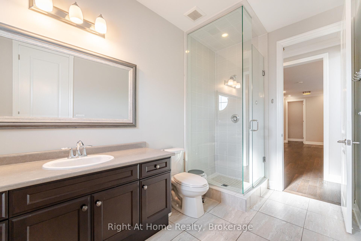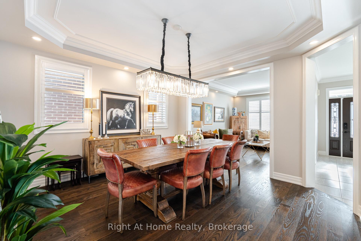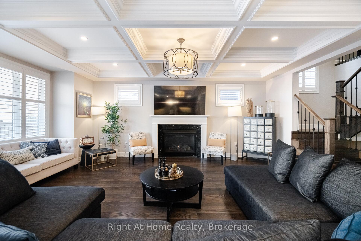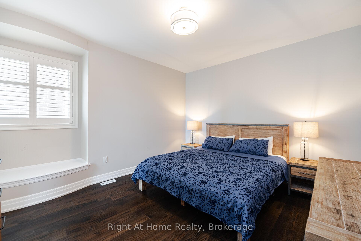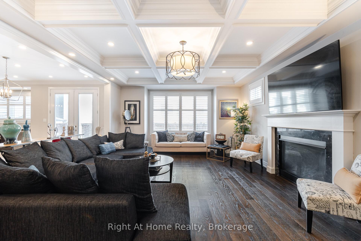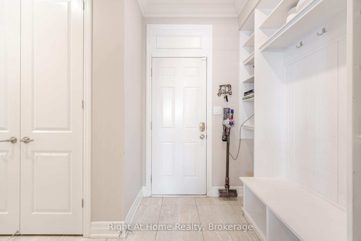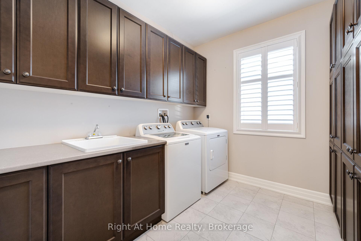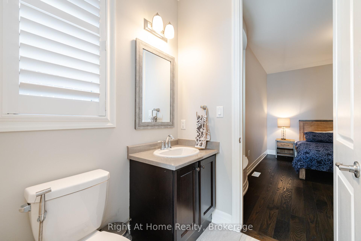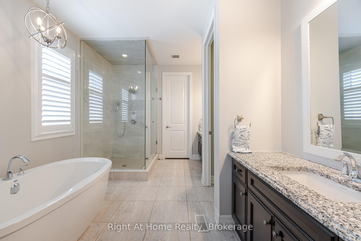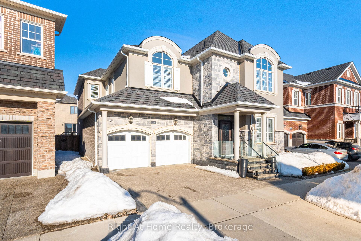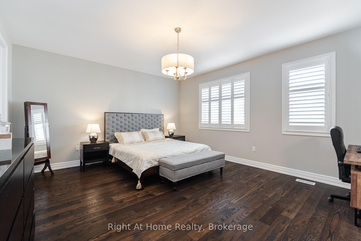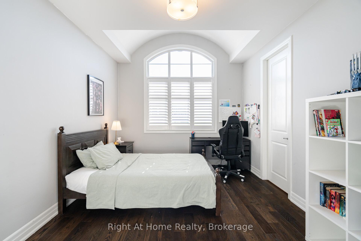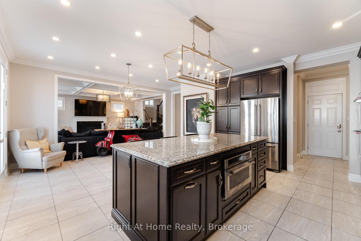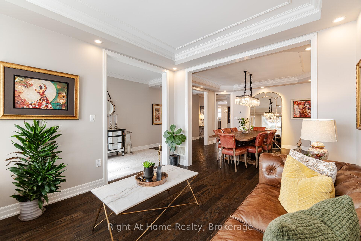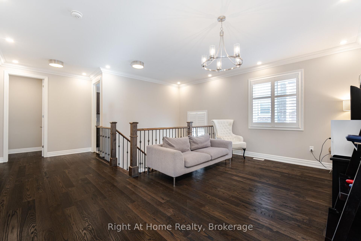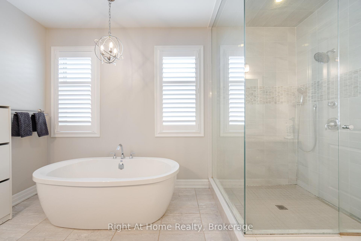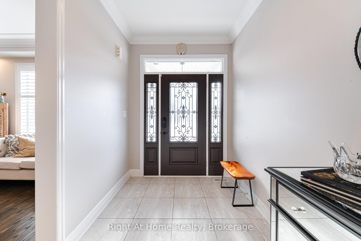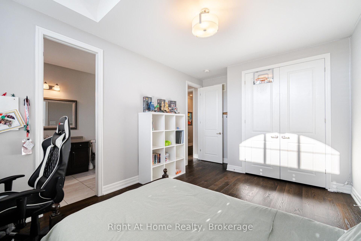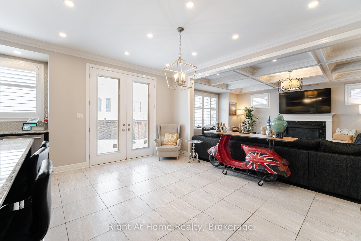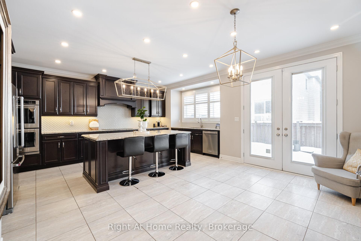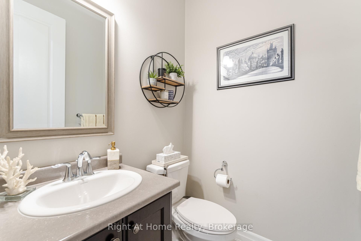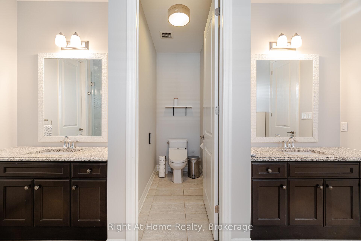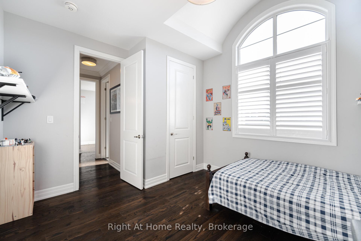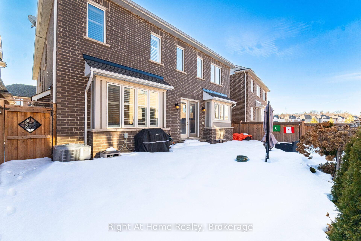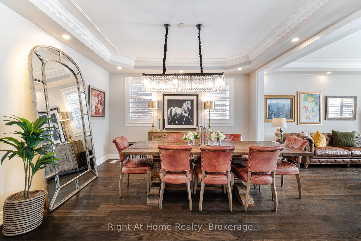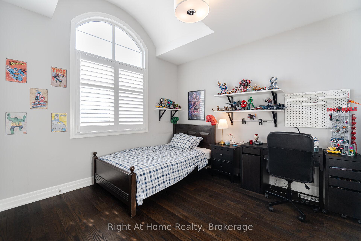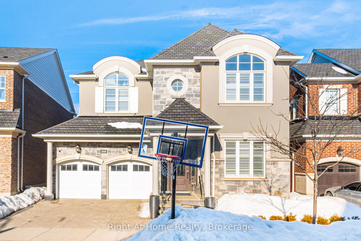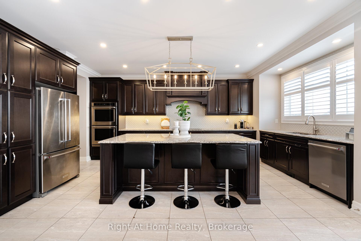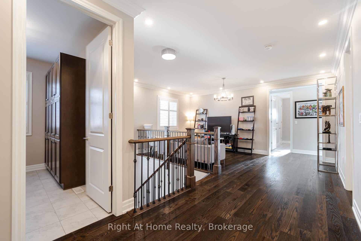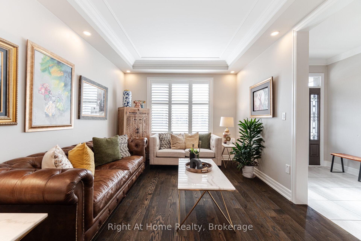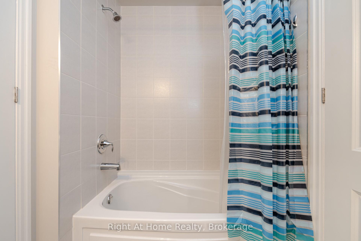$6,000
Available - For Rent
Listing ID: W12191230
3318 Charles Biggar Driv , Oakville, L6M 1P7, Halton
| **Incredible Rental Opportunity in a Prime Neighborhood!**This exquisite home offers a spacious, open layout ideal for both relaxation and entertaining. Featuring separate living and dining areas, it provides plenty of room for hosting guests, while the impressive great room adds a welcoming touch. The chef-inspired kitchen boasts granite countertops, upgraded cabinetry, double built-in ovens, and high-end stainless steel appliances. The home showcases elegant 9-foot ceilings, beautiful hardwood flooring throughout, crown molding, and a stunning waffle ceiling in the great room. Custom California Shutters adorn the windows, while an inground sprinkler system and a cozy gas fireplace add to the comfort and charm. A convenient second-floor laundry and a spacious loft complete the upper level. Located just a short walk from the highly rated Oodenawi Public School and mere steps away from George Savage Park, which offers tennis, pickleball courts, and basketball facilities, this home is perfectly situated for both convenience and recreation. Don't miss out on this exceptional leasing opportunity! |
| Price | $6,000 |
| Taxes: | $0.00 |
| Occupancy: | Owner |
| Address: | 3318 Charles Biggar Driv , Oakville, L6M 1P7, Halton |
| Directions/Cross Streets: | Neyagawa and North Park Blvd |
| Rooms: | 10 |
| Bedrooms: | 4 |
| Bedrooms +: | 0 |
| Family Room: | T |
| Basement: | Unfinished |
| Furnished: | Unfu |
| Level/Floor | Room | Length(m) | Width(m) | Descriptions | |
| Room 1 | Main | Living Ro | 3.35 | 4.2 | Hardwood Floor, California Shutters |
| Room 2 | Main | Dining Ro | 4.14 | 4.23 | Hardwood Floor, Coffered Ceiling(s) |
| Room 3 | Main | Great Roo | 4.57 | 5.79 | Hardwood Floor, Fireplace |
| Room 4 | Main | Kitchen | 3.04 | 5.24 | B/I Appliances, Granite Counters |
| Room 5 | Main | Breakfast | 3.53 | 4.57 | |
| Room 6 | Second | Primary B | 5.18 | 4.57 | 5 Pc Ensuite, Walk-In Closet(s), Hardwood Floor |
| Room 7 | Second | Bedroom 2 | 3.71 | 3.99 | Hardwood Floor, Walk-In Closet(s), Semi Ensuite |
| Room 8 | Second | Bedroom 3 | 4.14 | 3.47 | Hardwood Floor, Closet, Semi Ensuite |
| Room 9 | Second | Bedroom 4 | 3.35 | 4.54 | Hardwood Floor, Closet, 3 Pc Ensuite |
| Room 10 | Second | Loft | 5.54 | 3.32 | Hardwood Floor, Open Concept |
| Washroom Type | No. of Pieces | Level |
| Washroom Type 1 | 2 | Main |
| Washroom Type 2 | 5 | Second |
| Washroom Type 3 | 4 | Second |
| Washroom Type 4 | 3 | Second |
| Washroom Type 5 | 0 |
| Total Area: | 0.00 |
| Approximatly Age: | 6-15 |
| Property Type: | Detached |
| Style: | 2-Storey |
| Exterior: | Stone, Stucco (Plaster) |
| Garage Type: | Attached |
| Drive Parking Spaces: | 2 |
| Pool: | None |
| Laundry Access: | Laundry Room |
| Approximatly Age: | 6-15 |
| Approximatly Square Footage: | 3500-5000 |
| CAC Included: | N |
| Water Included: | N |
| Cabel TV Included: | N |
| Common Elements Included: | N |
| Heat Included: | N |
| Parking Included: | N |
| Condo Tax Included: | N |
| Building Insurance Included: | N |
| Fireplace/Stove: | Y |
| Heat Type: | Forced Air |
| Central Air Conditioning: | Central Air |
| Central Vac: | N |
| Laundry Level: | Syste |
| Ensuite Laundry: | F |
| Elevator Lift: | False |
| Sewers: | Sewer |
| Although the information displayed is believed to be accurate, no warranties or representations are made of any kind. |
| Right At Home Realty, Brokerage |
|
|

Sean Kim
Broker
Dir:
416-998-1113
Bus:
905-270-2000
Fax:
905-270-0047
| Virtual Tour | Book Showing | Email a Friend |
Jump To:
At a Glance:
| Type: | Freehold - Detached |
| Area: | Halton |
| Municipality: | Oakville |
| Neighbourhood: | 1008 - GO Glenorchy |
| Style: | 2-Storey |
| Approximate Age: | 6-15 |
| Beds: | 4 |
| Baths: | 4 |
| Fireplace: | Y |
| Pool: | None |
Locatin Map:

