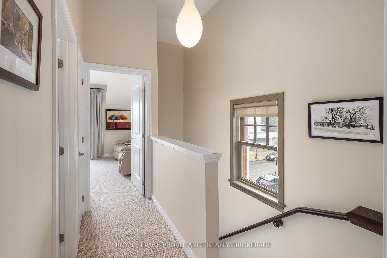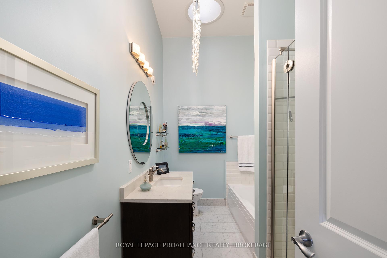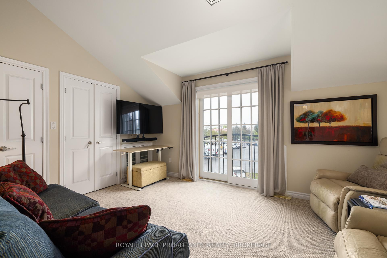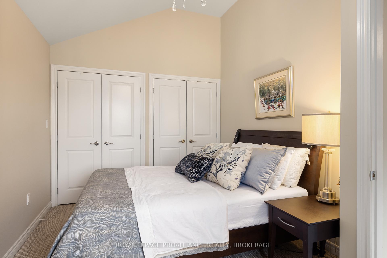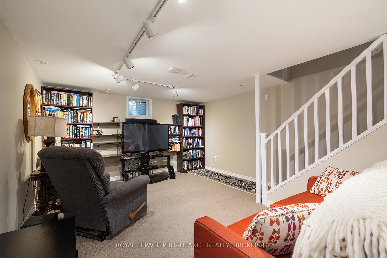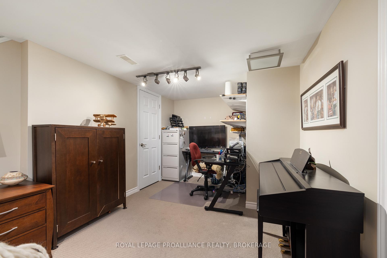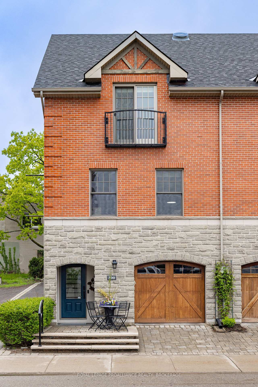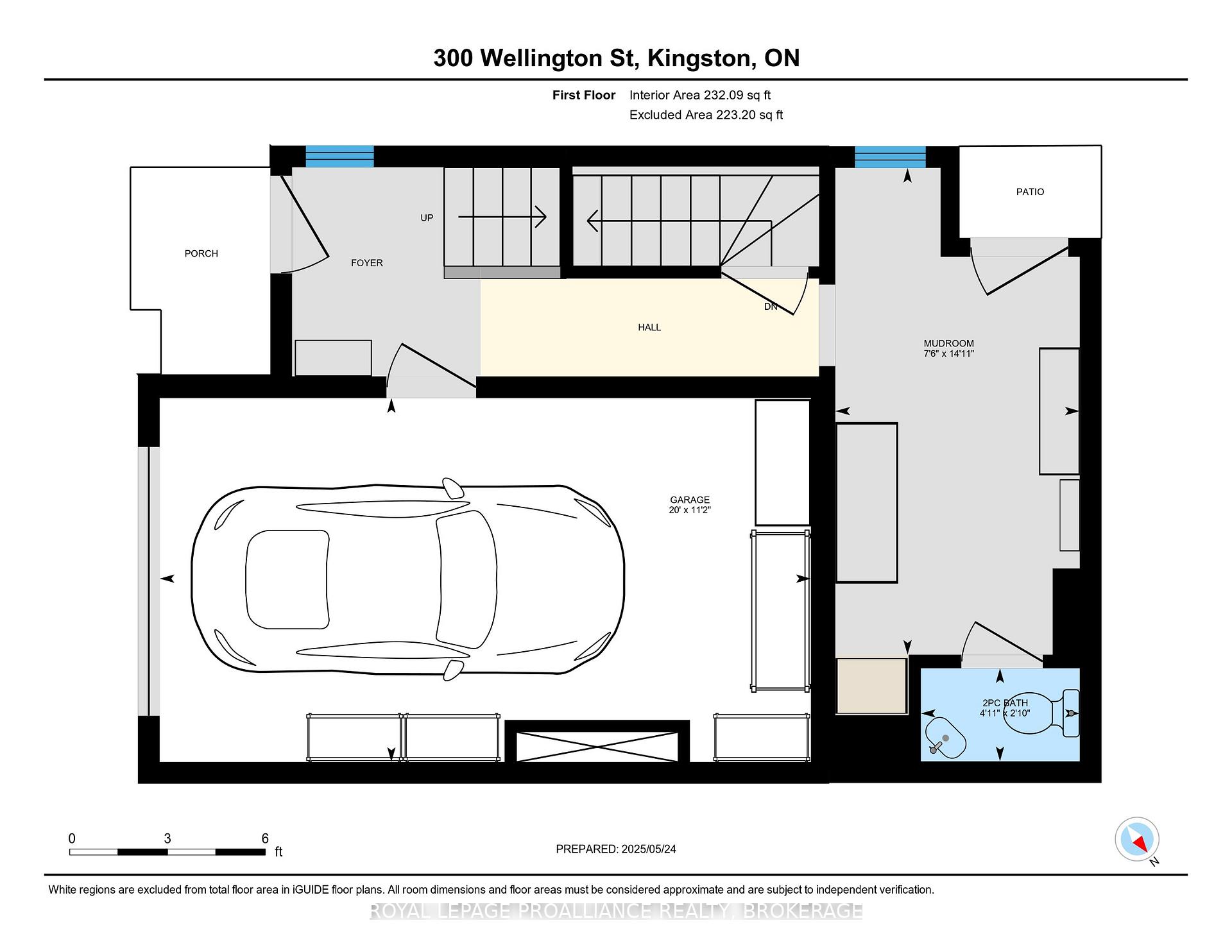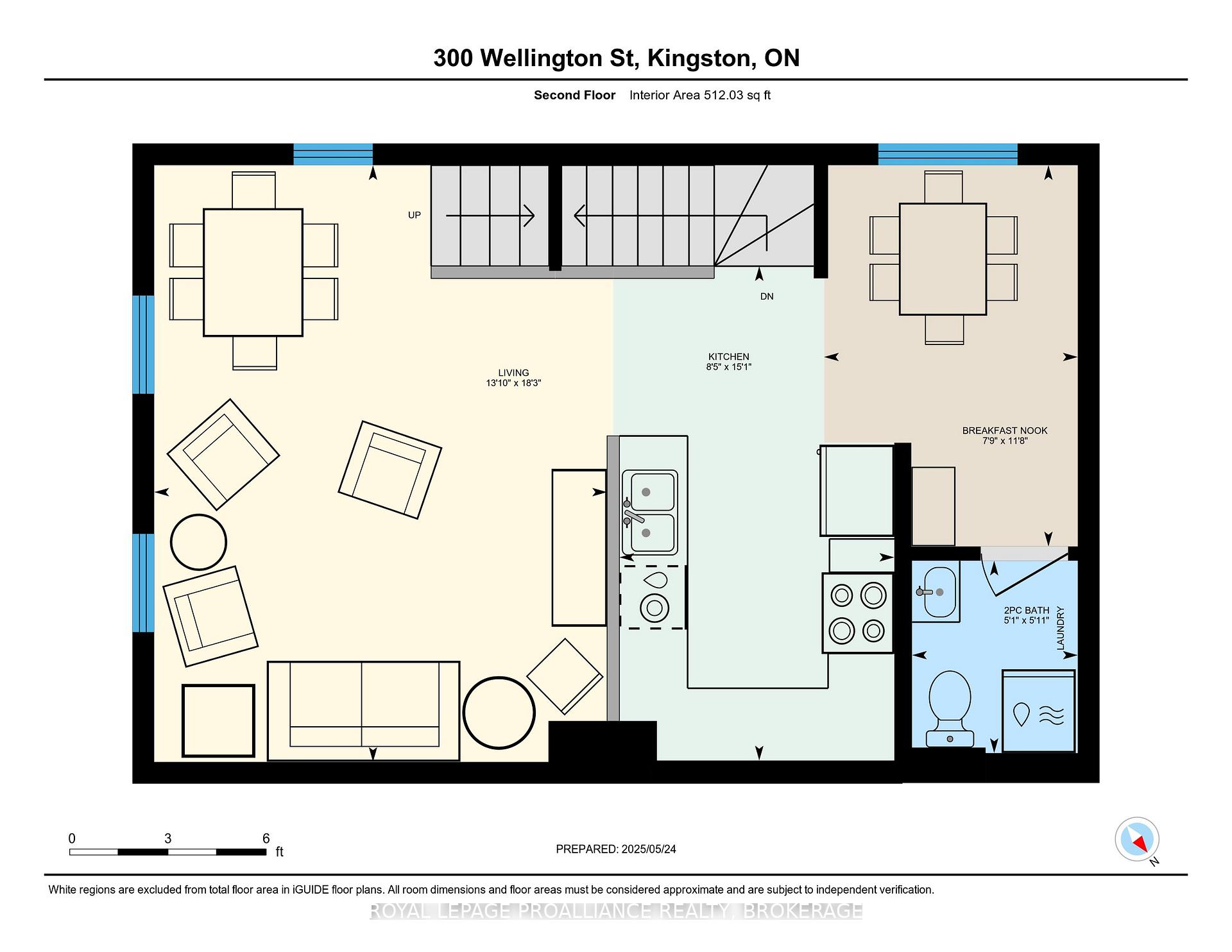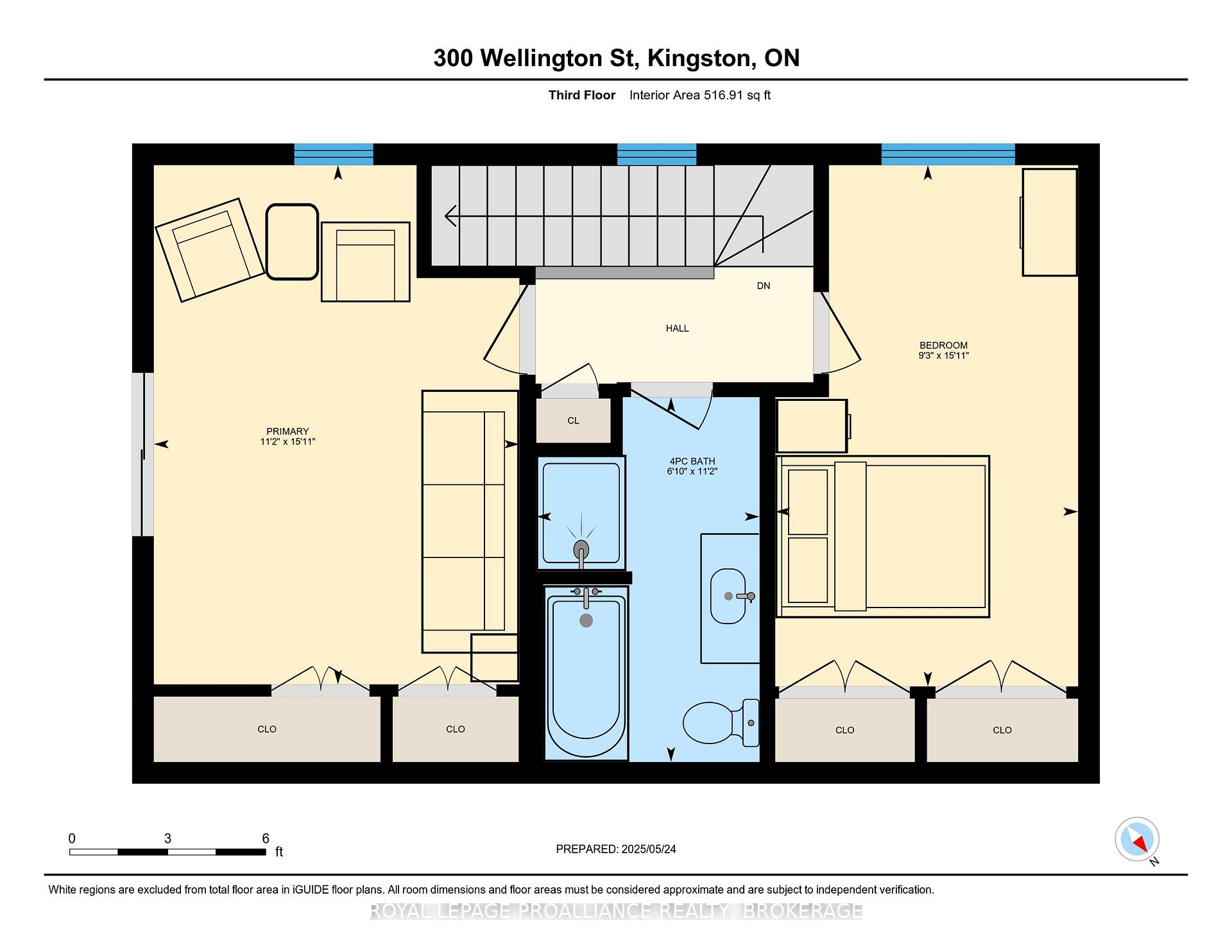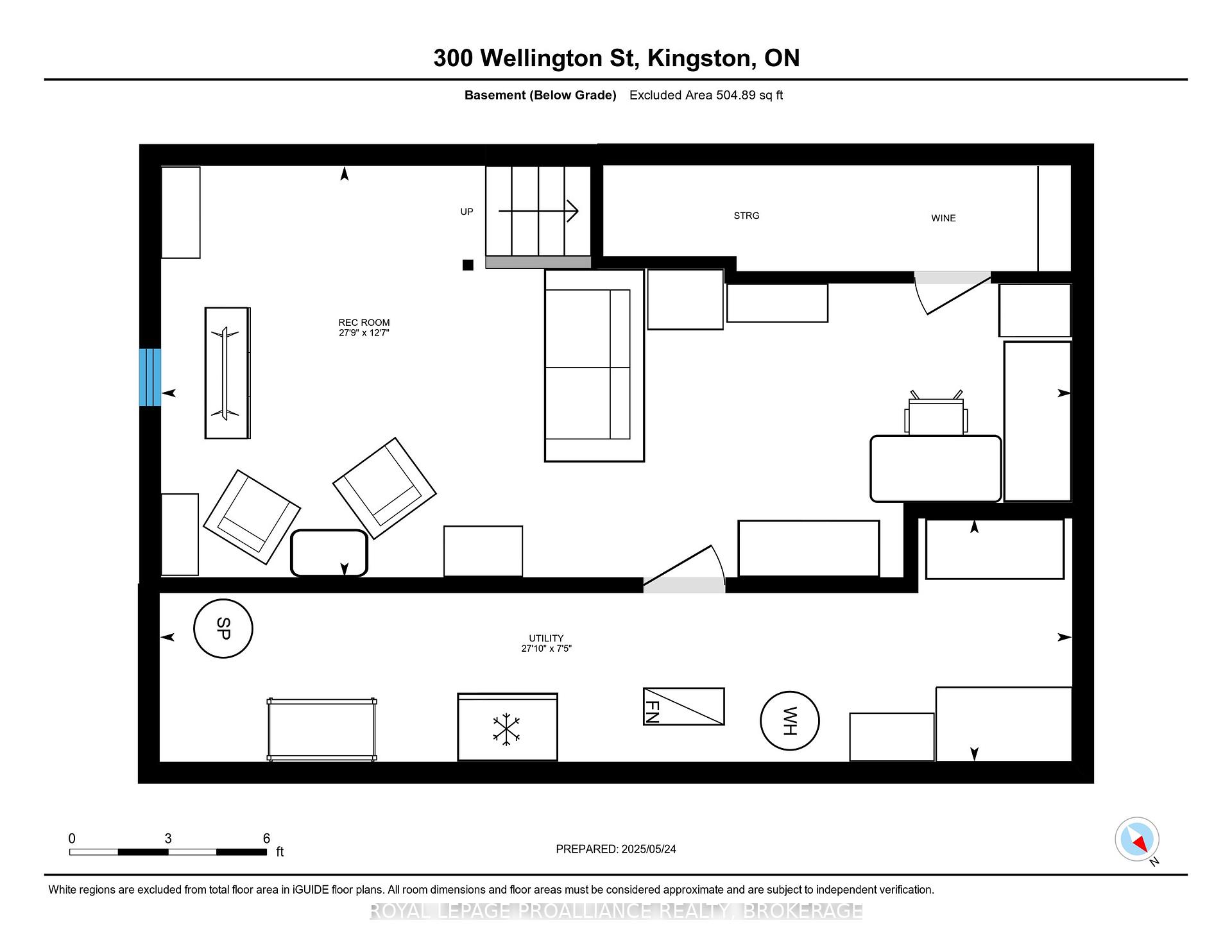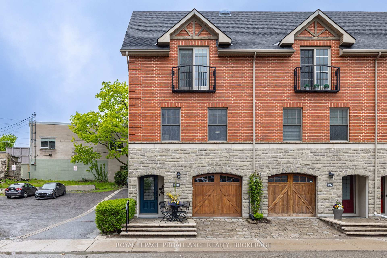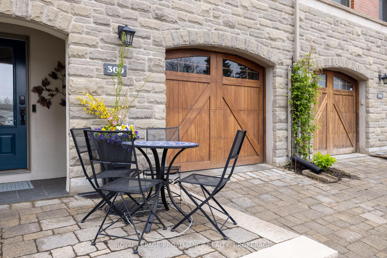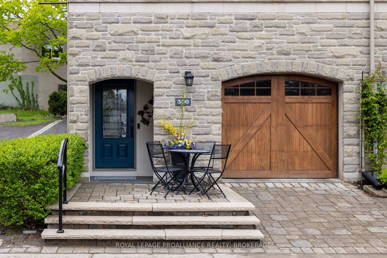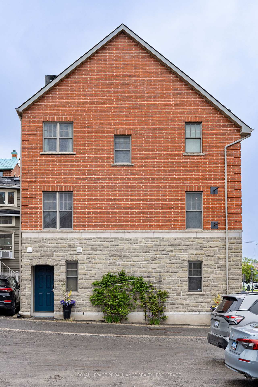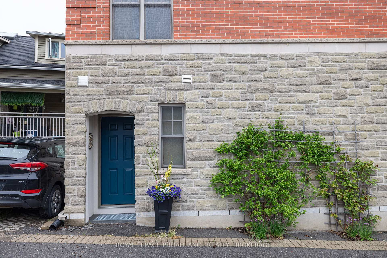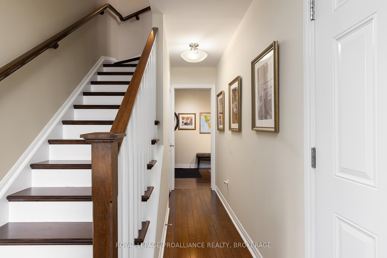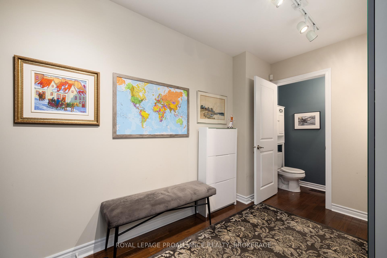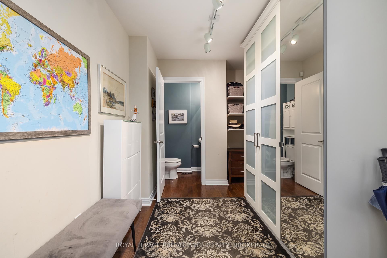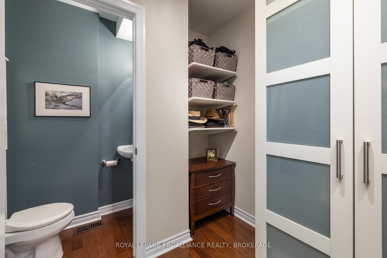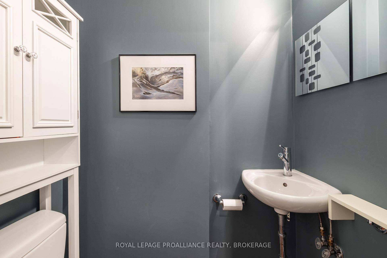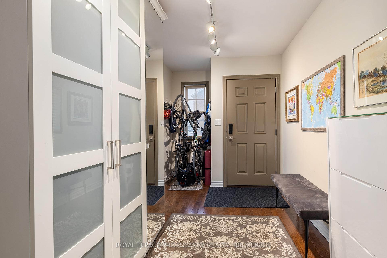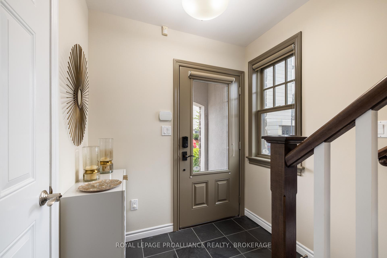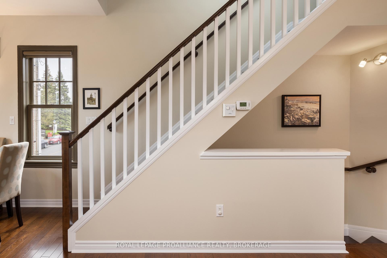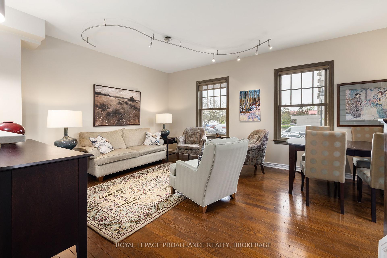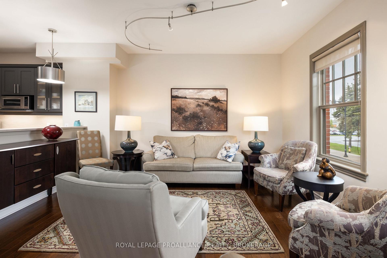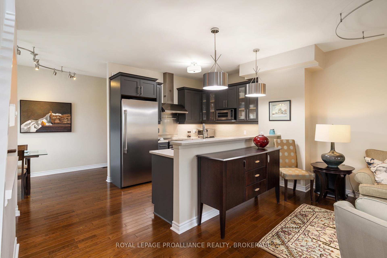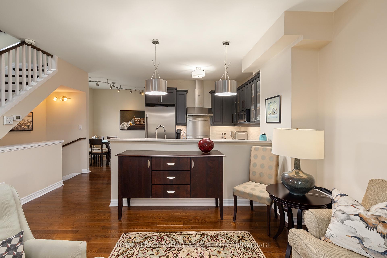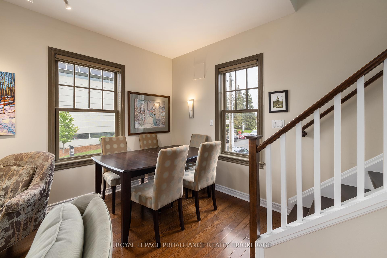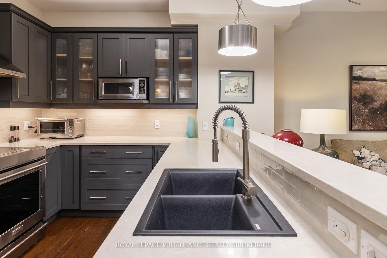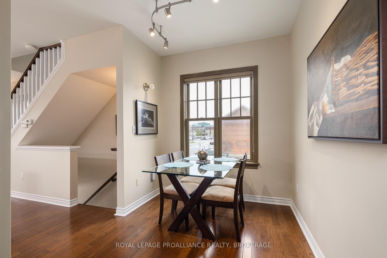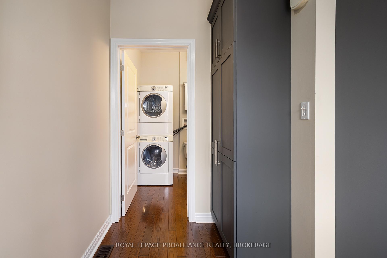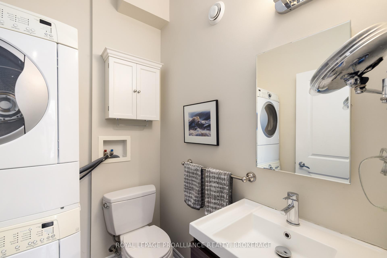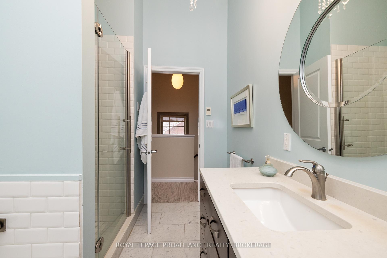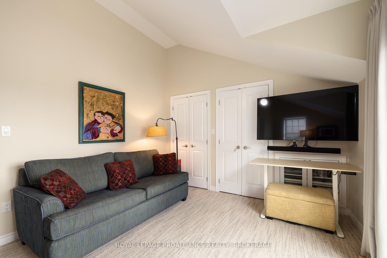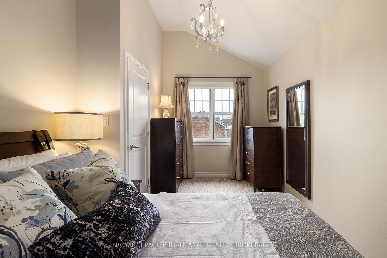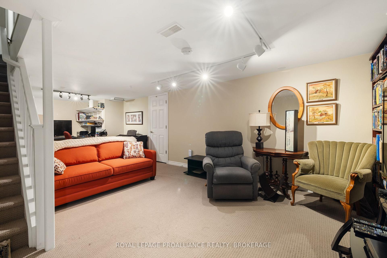$950,000
Available - For Sale
Listing ID: X12175910
300 Wellington Stre , Kingston, K7K 2Z3, Frontenac
| Welcome to Wellington Street where you can experience downtown living at its finest in this elegant three-storey townhouse built by the late Mac Gervan. This beautifully maintained home combines modern living with character and convenience in a vibrant city with easy access to waterfront trails, parks, bike routes, cafes, restaurants, shopping and cultural offerings. Step into the upscale foyer from the main street or enter through the side-door into your mudroom, a perfect place to store your seasonal clothing, bikes and sports gear for an active lifestyle and practical living. Enjoy the convenience of a third entrance directly from the single car garage - easy for seamless access in any season. A handy half-bathroom completes this floor. Upstairs you enter the thoughtfully designed and welcoming open concept kitchen, living and dining room spaces ideal for hosting or settling into chill mode after work. The stainless steel appliances, quartz countertops, hardwood floors, high ceilings and stylish lighting fixtures are further complemented by the abundance of natural light that pours into this highly desirable end unit. An additional half-bath/laundry room maximizes the practicality of this space. As the day winds down, retreat to your upper-level oasis which features two spacious bedrooms and a stunning four-piece bathroom with extra-large shower, a luxurious soaking tub and heated marble floor. The high ceiling with sun tunnel illuminates the bathroom space giving you a true spa-like experience. And lets not forget the finished lower level family room, rec room or potential office space. Plenty of options to make this space what you need it to be. This meticulously designed townhouse offers the perfect blend of luxury, convenience and modern living in the heart of downtown Kingston. Don't miss the opportunity to make this exceptional property your own. |
| Price | $950,000 |
| Taxes: | $7192.55 |
| Occupancy: | Owner |
| Address: | 300 Wellington Stre , Kingston, K7K 2Z3, Frontenac |
| Directions/Cross Streets: | Princess Street and Wellington |
| Rooms: | 9 |
| Rooms +: | 2 |
| Bedrooms: | 2 |
| Bedrooms +: | 0 |
| Family Room: | T |
| Basement: | Finished |
| Level/Floor | Room | Length(m) | Width(m) | Descriptions | |
| Room 1 | Ground | Mud Room | 4.45 | 2.29 | |
| Room 2 | Ground | Bathroom | 1.49 | .87 | |
| Room 3 | Second | Kitchen | 4.6 | 2.56 | |
| Room 4 | Second | Breakfast | 3.55 | 2.36 | |
| Room 5 | Second | Living Ro | 5.56 | 4.22 | |
| Room 6 | Second | Bathroom | 3.4 | 2.06 | |
| Room 7 | Third | Primary B | 4.85 | 3.41 | |
| Room 8 | Third | Bedroom 2 | 4.86 | 2.83 | |
| Room 9 | Third | Bathroom | 3.4 | 2.08 | |
| Room 10 | Basement | Family Ro | 8.47 | 3.82 | |
| Room 11 | Basement | Utility R | 8.48 | 2.26 |
| Washroom Type | No. of Pieces | Level |
| Washroom Type 1 | 2 | Ground |
| Washroom Type 2 | 2 | Second |
| Washroom Type 3 | 4 | Third |
| Washroom Type 4 | 0 | |
| Washroom Type 5 | 0 |
| Total Area: | 0.00 |
| Approximatly Age: | 16-30 |
| Property Type: | Att/Row/Townhouse |
| Style: | 3-Storey |
| Exterior: | Brick |
| Garage Type: | Built-In |
| (Parking/)Drive: | Inside Ent |
| Drive Parking Spaces: | 1 |
| Park #1 | |
| Parking Type: | Inside Ent |
| Park #2 | |
| Parking Type: | Inside Ent |
| Pool: | None |
| Approximatly Age: | 16-30 |
| Approximatly Square Footage: | 1100-1500 |
| Property Features: | Hospital, Library |
| CAC Included: | N |
| Water Included: | N |
| Cabel TV Included: | N |
| Common Elements Included: | N |
| Heat Included: | N |
| Parking Included: | N |
| Condo Tax Included: | N |
| Building Insurance Included: | N |
| Fireplace/Stove: | N |
| Heat Type: | Forced Air |
| Central Air Conditioning: | Central Air |
| Central Vac: | N |
| Laundry Level: | Syste |
| Ensuite Laundry: | F |
| Sewers: | Sewer |
$
%
Years
This calculator is for demonstration purposes only. Always consult a professional
financial advisor before making personal financial decisions.
| Although the information displayed is believed to be accurate, no warranties or representations are made of any kind. |
| ROYAL LEPAGE PROALLIANCE REALTY, BROKERAGE |
|
|

Sean Kim
Broker
Dir:
416-998-1113
Bus:
905-270-2000
Fax:
905-270-0047
| Virtual Tour | Book Showing | Email a Friend |
Jump To:
At a Glance:
| Type: | Freehold - Att/Row/Townhouse |
| Area: | Frontenac |
| Municipality: | Kingston |
| Neighbourhood: | 22 - East of Sir John A. Blvd |
| Style: | 3-Storey |
| Approximate Age: | 16-30 |
| Tax: | $7,192.55 |
| Beds: | 2 |
| Baths: | 3 |
| Fireplace: | N |
| Pool: | None |
Locatin Map:
Payment Calculator:

