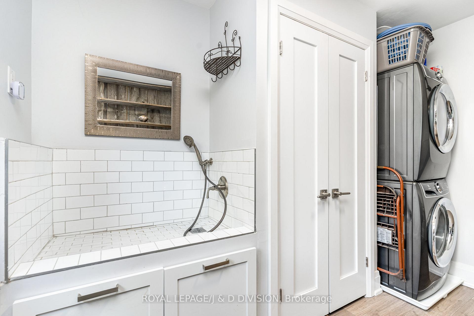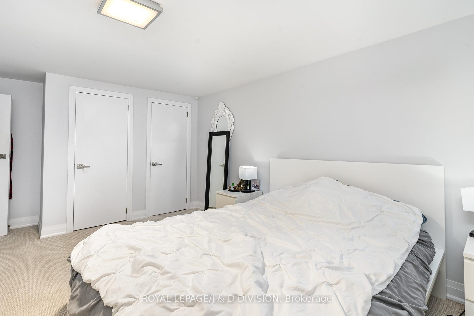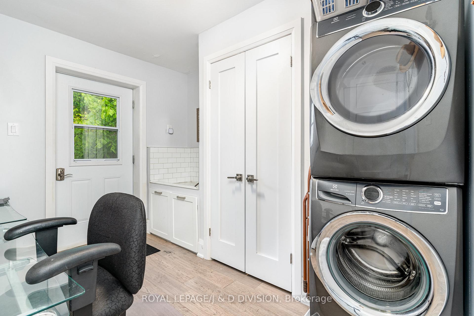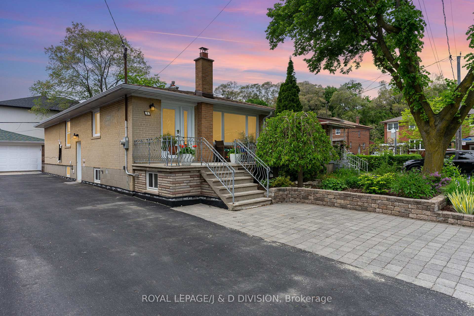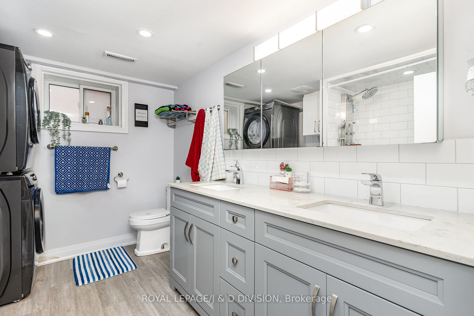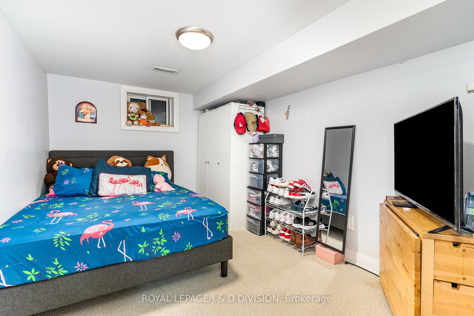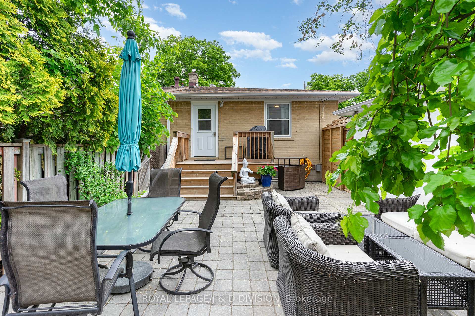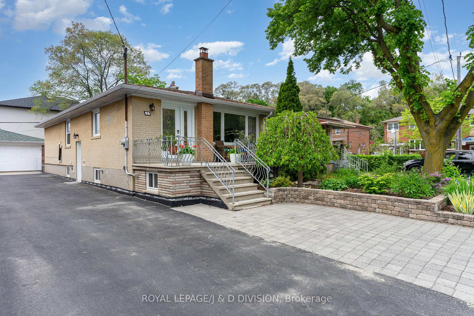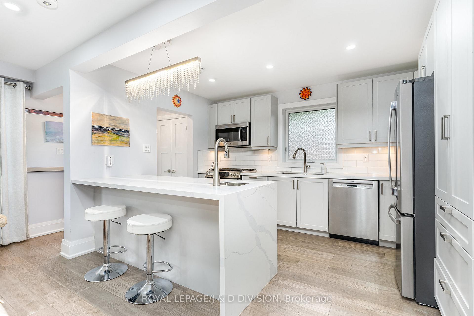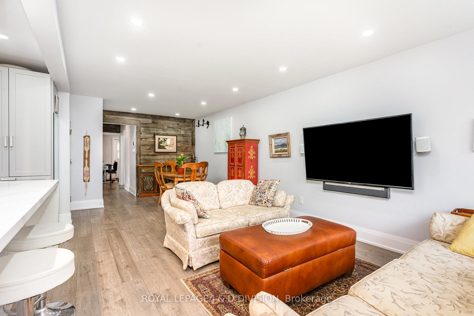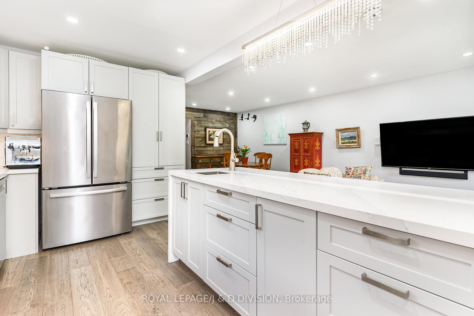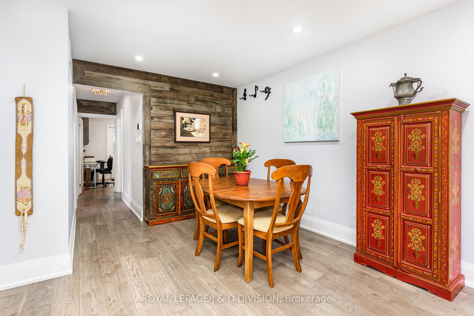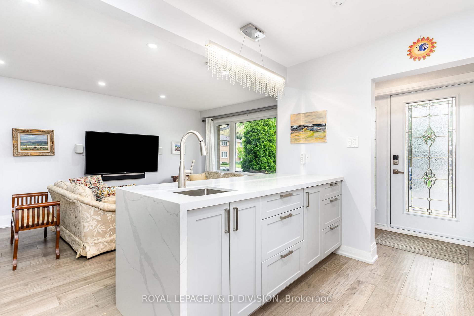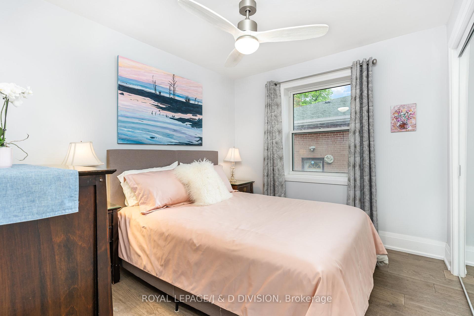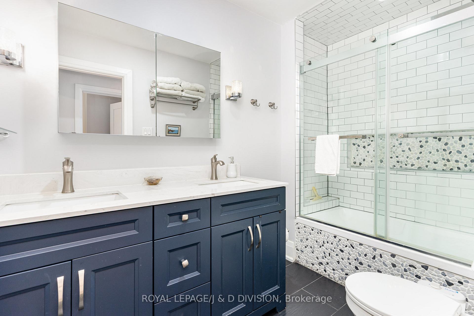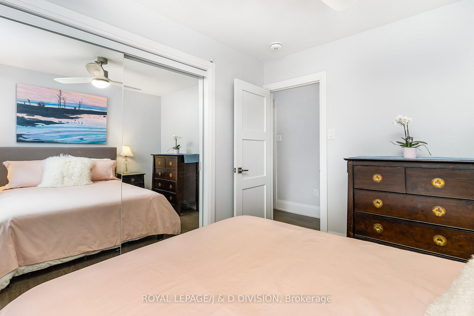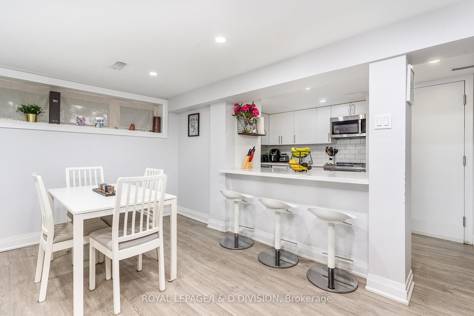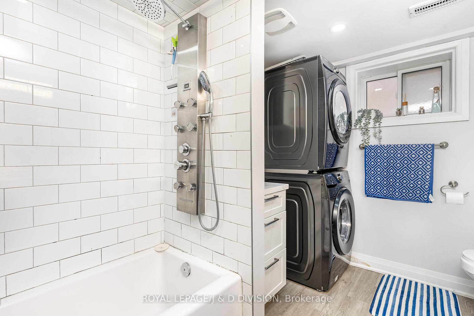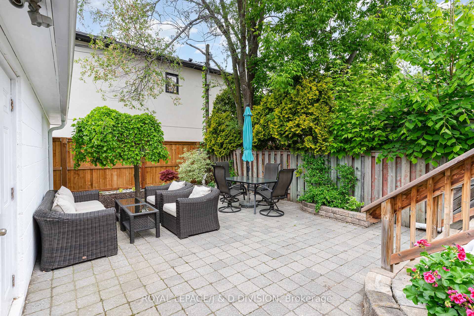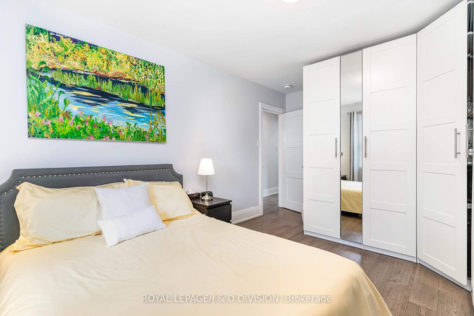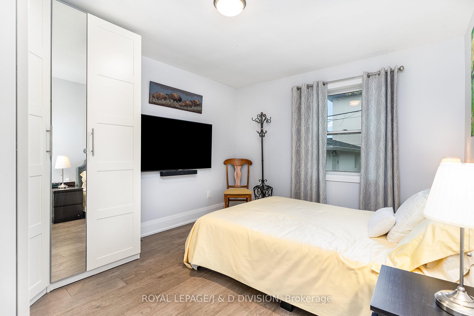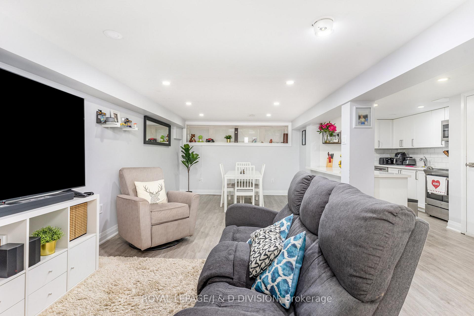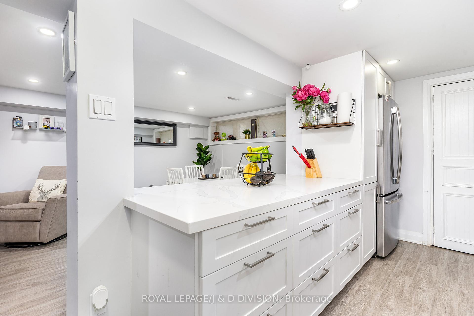$1,078,000
Available - For Sale
Listing ID: W12188303
4 Cameo Cres , Toronto, M6N 2K5, Toronto
| The one you've been waiting for! Beautiful completely renovated semi-detached bungalow with lower level apartment, perfect to help pay the mortgage, multi-generational living or enjoy as single family home. This home was completely renovated with permits down to the studs in 2020/21(Roof 2017, Furnace & AC 2019). Main level features a stunning kitchen with quartz counters and upscale appliances, 2 bedrooms and a den, a spacious modern bathroom, ensuite laundry, walkout to deck and beautifully landscaped private yard, and even a dog washing station. Lower unit features a spacious renovated 2 bedroom apartment featuring a modern kitchen with quartz counters and stainless appliances, large modern bathroom and ensuite laundry. Basement is rented to excellent tenants for $2050/mo incl utilities. Complete renovation included waterproofing basement, new windows, all new plumbing & wiring, soundproofing basement ceiling between upper and lower units, see attachment showing list of improvements. Pre-list home inspection is available |
| Price | $1,078,000 |
| Taxes: | $4780.91 |
| Occupancy: | Owner+T |
| Address: | 4 Cameo Cres , Toronto, M6N 2K5, Toronto |
| Directions/Cross Streets: | Jane and Eglinton |
| Rooms: | 6 |
| Rooms +: | 5 |
| Bedrooms: | 2 |
| Bedrooms +: | 2 |
| Family Room: | F |
| Basement: | Apartment, Separate Ent |
| Level/Floor | Room | Length(m) | Width(m) | Descriptions | |
| Room 1 | Main | Kitchen | 4.03 | 2.83 | Quartz Counter, Stainless Steel Appl, Breakfast Bar |
| Room 2 | Main | Living Ro | 7.85 | 3.49 | Combined w/Dining, Hardwood Floor, Pot Lights |
| Room 3 | Main | Dining Ro | 7.85 | 3.49 | Combined w/Living, Hardwood Floor, Pot Lights |
| Room 4 | Main | Primary B | 4.08 | 3.27 | B/I Closet, Hardwood Floor |
| Room 5 | Main | Bedroom 2 | 3.27 | 2.77 | Double Closet, Hardwood Floor |
| Room 6 | Main | Den | 3.22 | 2.72 | W/O To Deck |
| Room 7 | Basement | Kitchen | 3.31 | 2.79 | Quartz Counter, Breakfast Bar, Stainless Steel Appl |
| Room 8 | Basement | Living Ro | 6.42 | 3.24 | Laminate, Pot Lights, Combined w/Dining |
| Room 9 | Basement | Dining Ro | 6.42 | 3.24 | Combined w/Living, Pot Lights, Laminate |
| Room 10 | Basement | Primary B | 4.11 | 3.2 | His and Hers Closets, Broadloom |
| Room 11 | Basement | Bedroom 2 | 3.81 | 2.7 | Broadloom |
| Washroom Type | No. of Pieces | Level |
| Washroom Type 1 | 5 | Main |
| Washroom Type 2 | 5 | Basement |
| Washroom Type 3 | 0 | |
| Washroom Type 4 | 0 | |
| Washroom Type 5 | 0 |
| Total Area: | 0.00 |
| Property Type: | Semi-Detached |
| Style: | Bungalow |
| Exterior: | Brick |
| Garage Type: | Detached |
| (Parking/)Drive: | Private |
| Drive Parking Spaces: | 2 |
| Park #1 | |
| Parking Type: | Private |
| Park #2 | |
| Parking Type: | Private |
| Pool: | None |
| Approximatly Square Footage: | 700-1100 |
| Property Features: | Golf, Fenced Yard |
| CAC Included: | N |
| Water Included: | N |
| Cabel TV Included: | N |
| Common Elements Included: | N |
| Heat Included: | N |
| Parking Included: | N |
| Condo Tax Included: | N |
| Building Insurance Included: | N |
| Fireplace/Stove: | N |
| Heat Type: | Forced Air |
| Central Air Conditioning: | Central Air |
| Central Vac: | N |
| Laundry Level: | Syste |
| Ensuite Laundry: | F |
| Sewers: | Sewer |
$
%
Years
This calculator is for demonstration purposes only. Always consult a professional
financial advisor before making personal financial decisions.
| Although the information displayed is believed to be accurate, no warranties or representations are made of any kind. |
| ROYAL LEPAGE/J & D DIVISION |
|
|

Sean Kim
Broker
Dir:
416-998-1113
Bus:
905-270-2000
Fax:
905-270-0047
| Virtual Tour | Book Showing | Email a Friend |
Jump To:
At a Glance:
| Type: | Freehold - Semi-Detached |
| Area: | Toronto |
| Municipality: | Toronto W03 |
| Neighbourhood: | Rockcliffe-Smythe |
| Style: | Bungalow |
| Tax: | $4,780.91 |
| Beds: | 2+2 |
| Baths: | 2 |
| Fireplace: | N |
| Pool: | None |
Locatin Map:
Payment Calculator:

