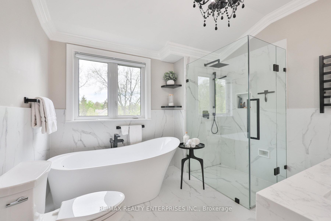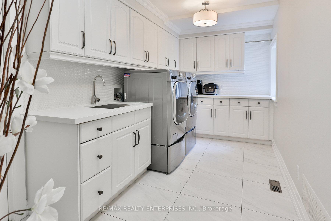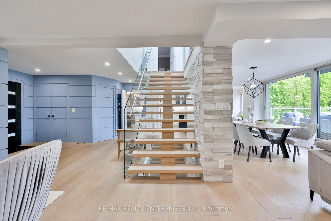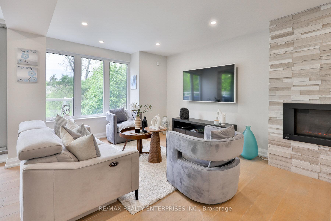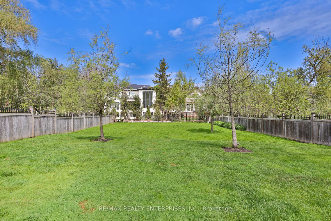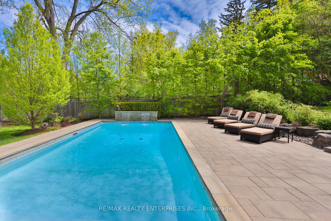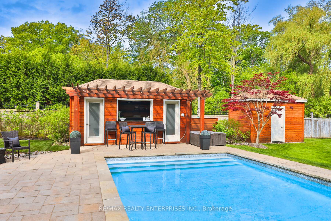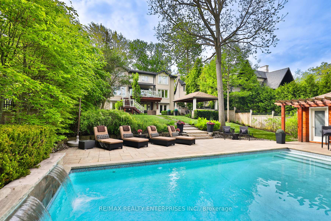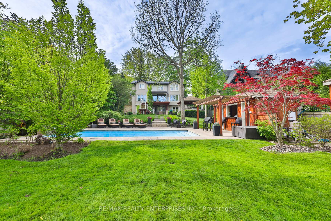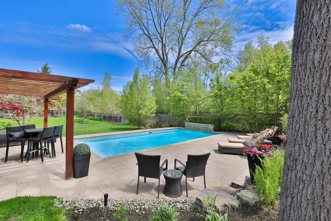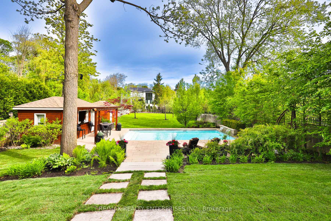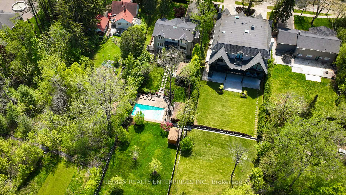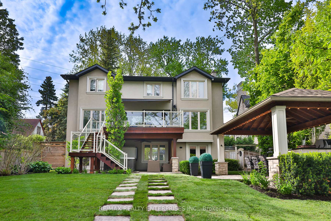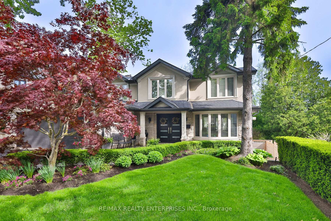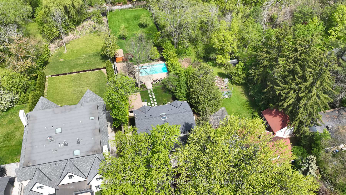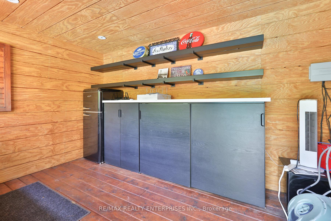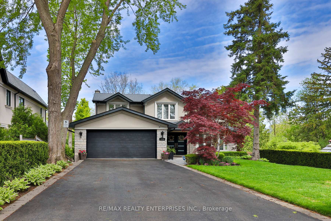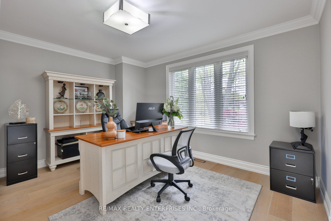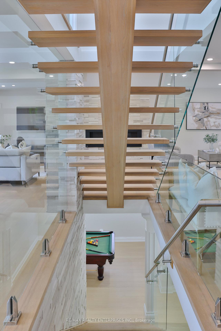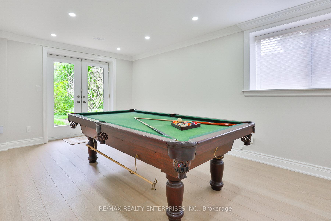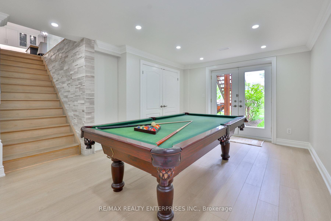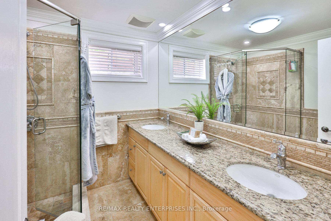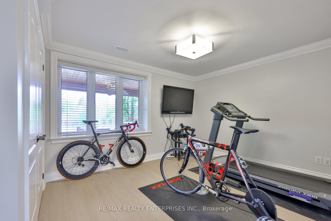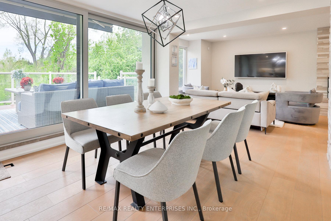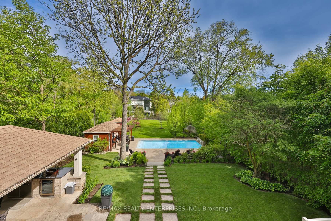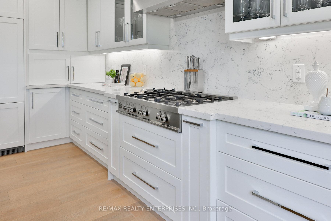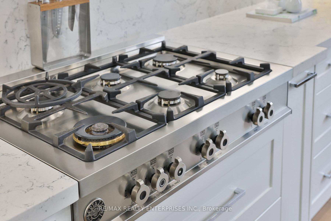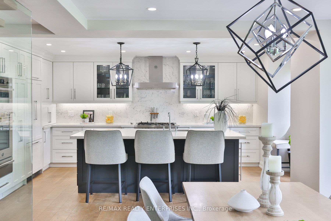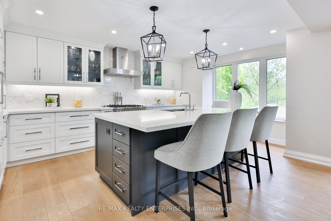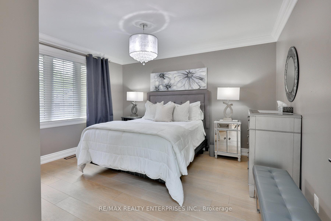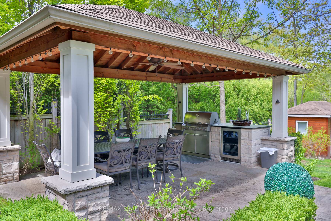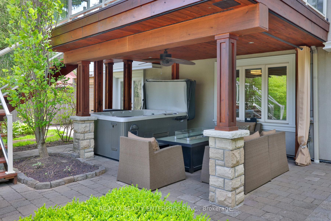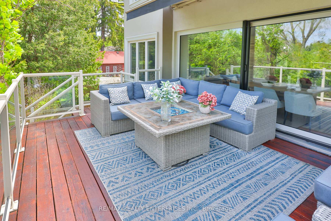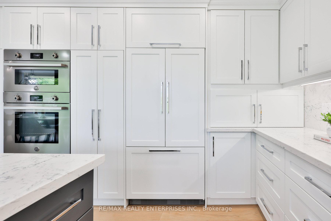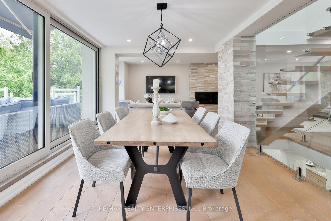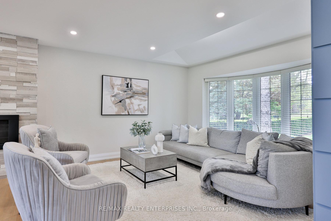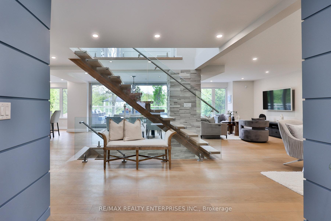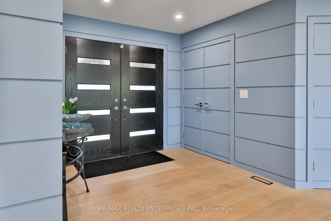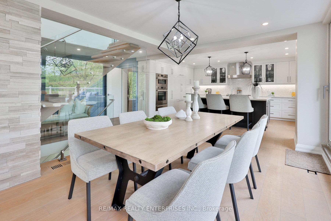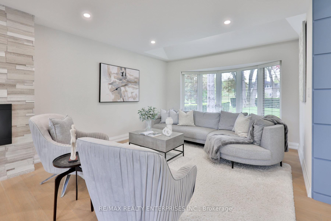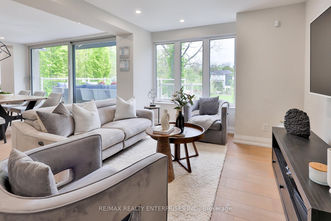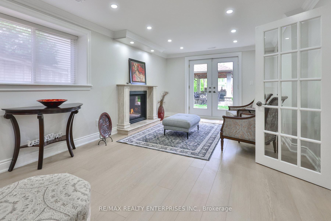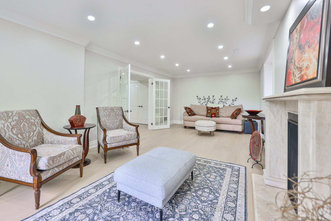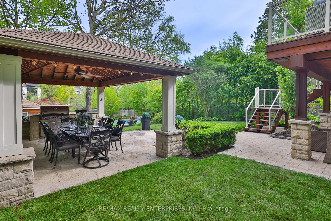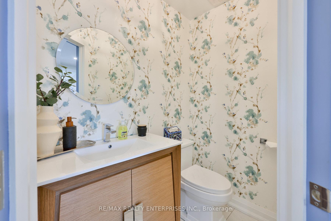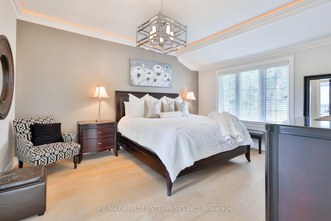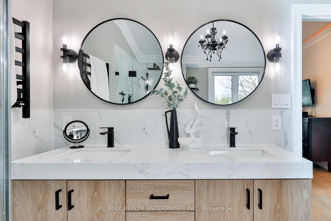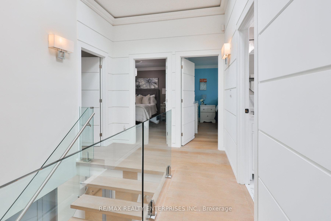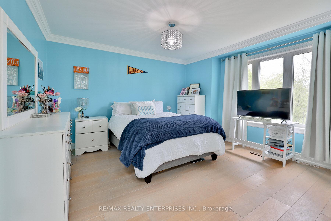$3,288,850
Available - For Sale
Listing ID: W12189145
1215 Indian Road , Mississauga, L5H 1R8, Peel
| Welcome To 1215 Indian Road, A Beautifully Renovated Executive Home Nestled In The Highly Coveted Lorne Park Neighbourhood Of Mississauga. Sitting On A Rare 60.50 X 297.50 Ft Lot, This Stunning Two-Storey Residence Offers Over 3,700 Sq. Ft. Of Impeccably Designed Living Space, With 5 Spacious Bedrooms And 4 Luxurious Bathrooms. The Tree-Lined Street, Proximity To Lake Ontario, And Easy Access To Top-Ranked Schools Make This An Ideal Setting For Families Seeking Comfort, Convenience, And Sophistication. A Sweeping Interlock Walkway Leads Through A Meticulously Landscaped Front Yard, Complete With Mature Trees, New Fencing, And Elegant Exterior Lighting. The Homes Striking Curb Appeal Is Enhanced By A Six-Car Driveway, A Two-Car Garage With Separate Entry, And A Thoughtful Accessibility Ramp On The Side Of The Home. Step Inside Through Brand-New Double Entry Doors Into A Refined And Contemporary Interior, Where Luxurious Finishes And Custom Detailing Are Evident At Every Turn. Highlights Include A Dramatic Floating Staircase With European White Oak Treads And Glass Railings, Expansive Living And Dining Areas Featuring A Gas Fireplace And Seamless Access To A Raised Deck With A Retractable Canopy, And A Chef-Inspired Kitchen With High-End Appliances And Custom Cabinetry. The Upper Level Showcases Four Well-Appointed Bedrooms And Spa-Inspired Bathrooms, Including A Lavish Primary Retreat With A Walk-In Closet And Designer Ensuite. The Fully Finished Lower Level Offers Exceptional Versatility With A Recreation Room, Family Room, Fifth Bedroom, And Two Walkouts To The Backyard. Outside, Enjoy Resort-Style Amenities Including A Saltwater Pool With Waterfall, Built-In Gazebo With Hot Tub And Fireplace, A Full Outdoor Kitchen, And A Poolside Cabana With A Change Room And BarPerfect For Year-Round Entertaining And Relaxation. |
| Price | $3,288,850 |
| Taxes: | $13481.58 |
| Assessment Year: | 2024 |
| Occupancy: | Owner |
| Address: | 1215 Indian Road , Mississauga, L5H 1R8, Peel |
| Directions/Cross Streets: | Mississauga Rd and Indian Rd |
| Rooms: | 8 |
| Rooms +: | 3 |
| Bedrooms: | 4 |
| Bedrooms +: | 1 |
| Family Room: | F |
| Basement: | Finished |
| Level/Floor | Room | Length(m) | Width(m) | Descriptions | |
| Room 1 | Main | Living Ro | 31.7 | 13.3 | Window, Pot Lights, Hardwood Floor |
| Room 2 | Main | Dining Ro | 11.5 | 15.6 | W/O To Deck, Pot Lights, Hardwood Floor |
| Room 3 | Main | Kitchen | 18.1 | 13.8 | Stainless Steel Appl, Window, Hardwood Floor |
| Room 4 | Upper | Primary B | 14.1 | 16.5 | 5 Pc Ensuite, Walk-In Closet(s), Hardwood Floor |
| Room 5 | Upper | Bedroom 2 | 13.8 | 10.3 | Window, Closet, Hardwood Floor |
| Room 6 | Upper | Bedroom 3 | 12.8 | 12.9 | Window, Closet, Hardwood Floor |
| Room 7 | Upper | Bedroom 4 | 12.8 | 13.3 | Window, Closet, Hardwood Floor |
| Room 8 | Lower | Recreatio | 12 | 16.1 | W/O To Pool, Above Grade Window, Hardwood Floor |
| Room 9 | Lower | Family Ro | 11.1 | 23.5 | Fireplace, W/O To Pool, Hardwood Floor |
| Room 10 | Lower | Bedroom | 13.6 | 10.8 | Closet, Above Grade Window, Hardwood Floor |
| Washroom Type | No. of Pieces | Level |
| Washroom Type 1 | 2 | Main |
| Washroom Type 2 | 5 | Upper |
| Washroom Type 3 | 5 | Upper |
| Washroom Type 4 | 4 | Lower |
| Washroom Type 5 | 0 | |
| Washroom Type 6 | 2 | Main |
| Washroom Type 7 | 5 | Upper |
| Washroom Type 8 | 5 | Upper |
| Washroom Type 9 | 4 | Lower |
| Washroom Type 10 | 0 | |
| Washroom Type 11 | 2 | Main |
| Washroom Type 12 | 5 | Upper |
| Washroom Type 13 | 5 | Upper |
| Washroom Type 14 | 4 | Lower |
| Washroom Type 15 | 0 | |
| Washroom Type 16 | 2 | Main |
| Washroom Type 17 | 5 | Upper |
| Washroom Type 18 | 5 | Upper |
| Washroom Type 19 | 4 | Lower |
| Washroom Type 20 | 0 | |
| Washroom Type 21 | 2 | Main |
| Washroom Type 22 | 5 | Upper |
| Washroom Type 23 | 5 | Upper |
| Washroom Type 24 | 4 | Lower |
| Washroom Type 25 | 0 |
| Total Area: | 0.00 |
| Property Type: | Detached |
| Style: | 2-Storey |
| Exterior: | Stone, Stucco (Plaster) |
| Garage Type: | Built-In |
| Drive Parking Spaces: | 6 |
| Pool: | Inground |
| Approximatly Square Footage: | 2500-3000 |
| CAC Included: | N |
| Water Included: | N |
| Cabel TV Included: | N |
| Common Elements Included: | N |
| Heat Included: | N |
| Parking Included: | N |
| Condo Tax Included: | N |
| Building Insurance Included: | N |
| Fireplace/Stove: | Y |
| Heat Type: | Forced Air |
| Central Air Conditioning: | Central Air |
| Central Vac: | N |
| Laundry Level: | Syste |
| Ensuite Laundry: | F |
| Sewers: | Sewer |
$
%
Years
This calculator is for demonstration purposes only. Always consult a professional
financial advisor before making personal financial decisions.
| Although the information displayed is believed to be accurate, no warranties or representations are made of any kind. |
| RE/MAX REALTY ENTERPRISES INC. |
|
|

Sean Kim
Broker
Dir:
416-998-1113
Bus:
905-270-2000
Fax:
905-270-0047
| Virtual Tour | Book Showing | Email a Friend |
Jump To:
At a Glance:
| Type: | Freehold - Detached |
| Area: | Peel |
| Municipality: | Mississauga |
| Neighbourhood: | Lorne Park |
| Style: | 2-Storey |
| Tax: | $13,481.58 |
| Beds: | 4+1 |
| Baths: | 4 |
| Fireplace: | Y |
| Pool: | Inground |
Locatin Map:
Payment Calculator:

