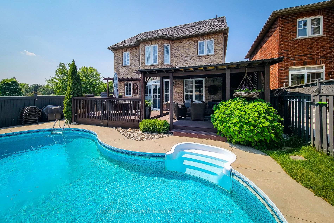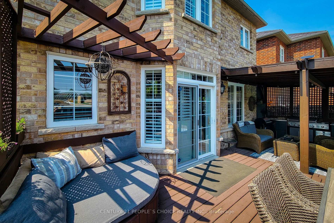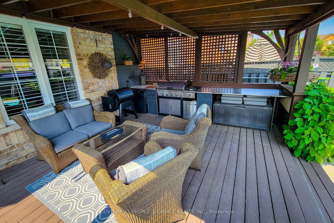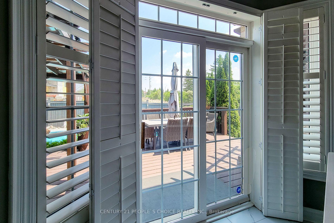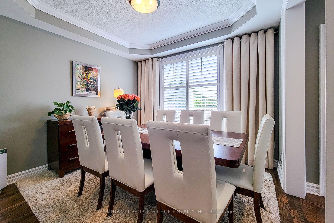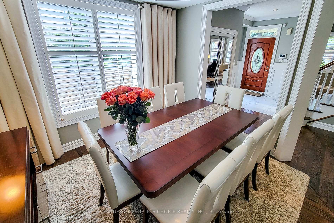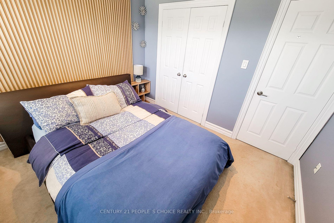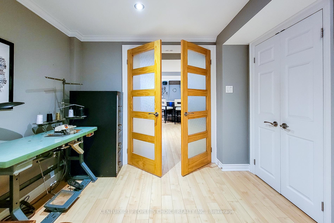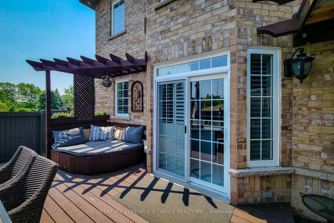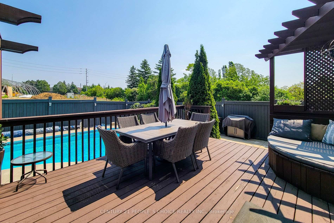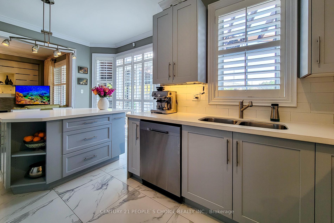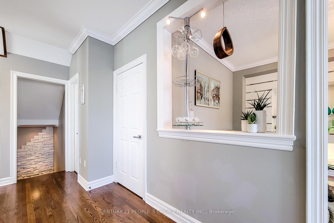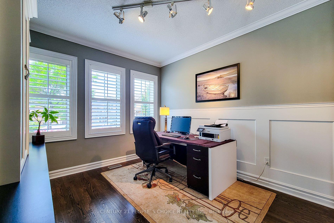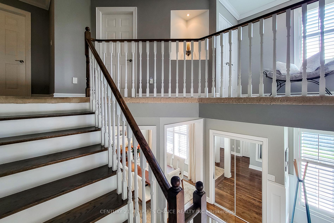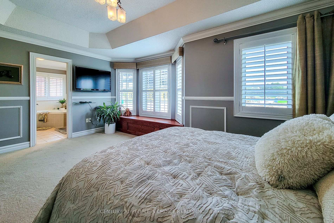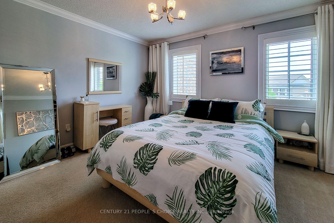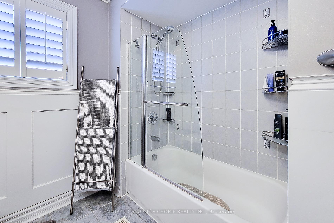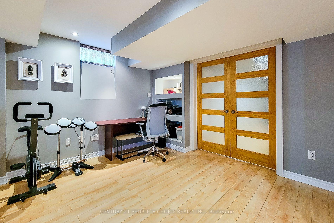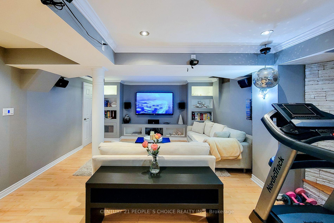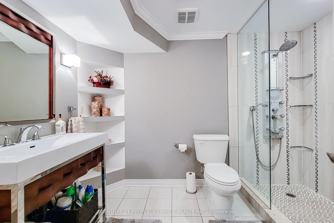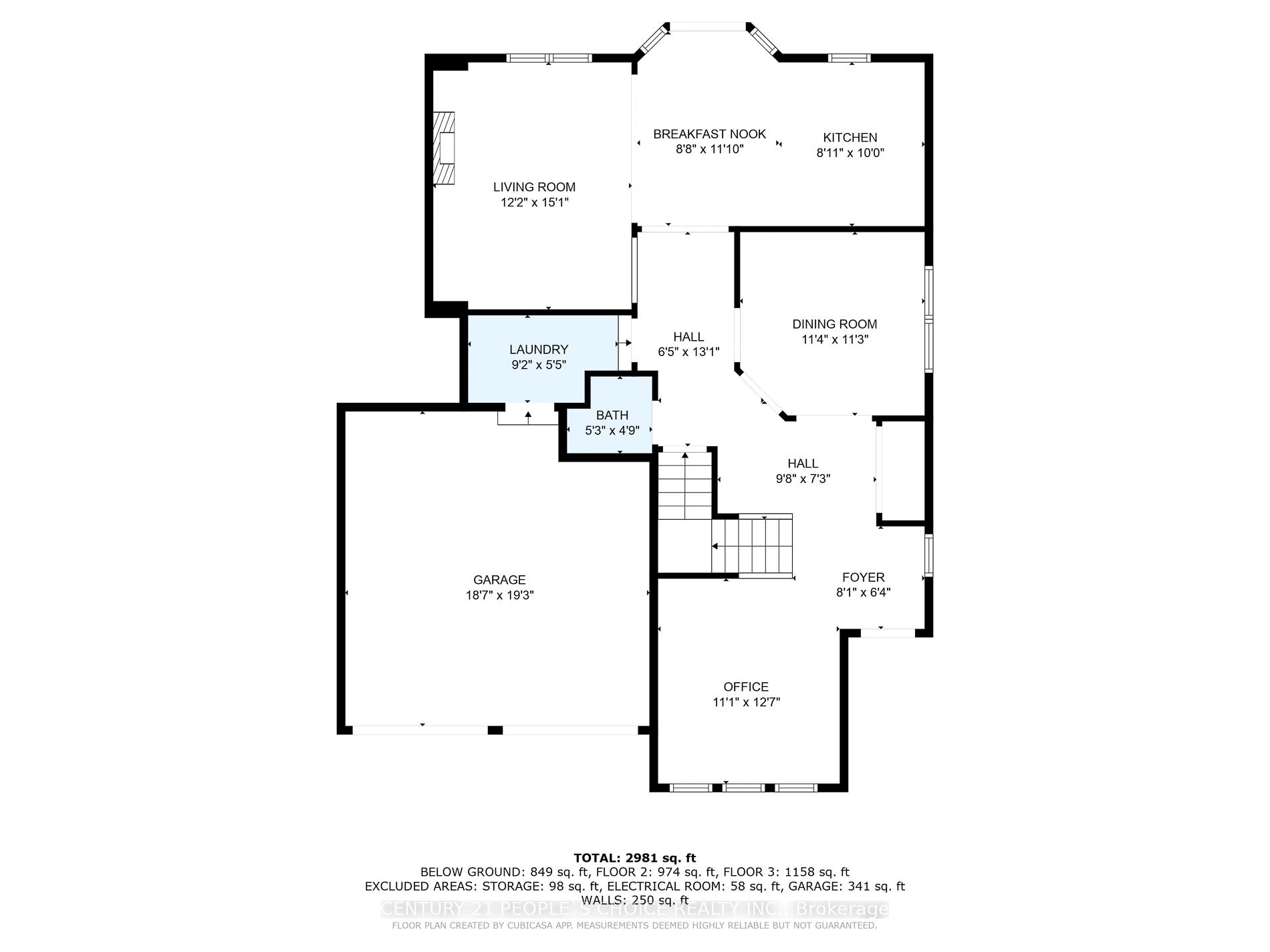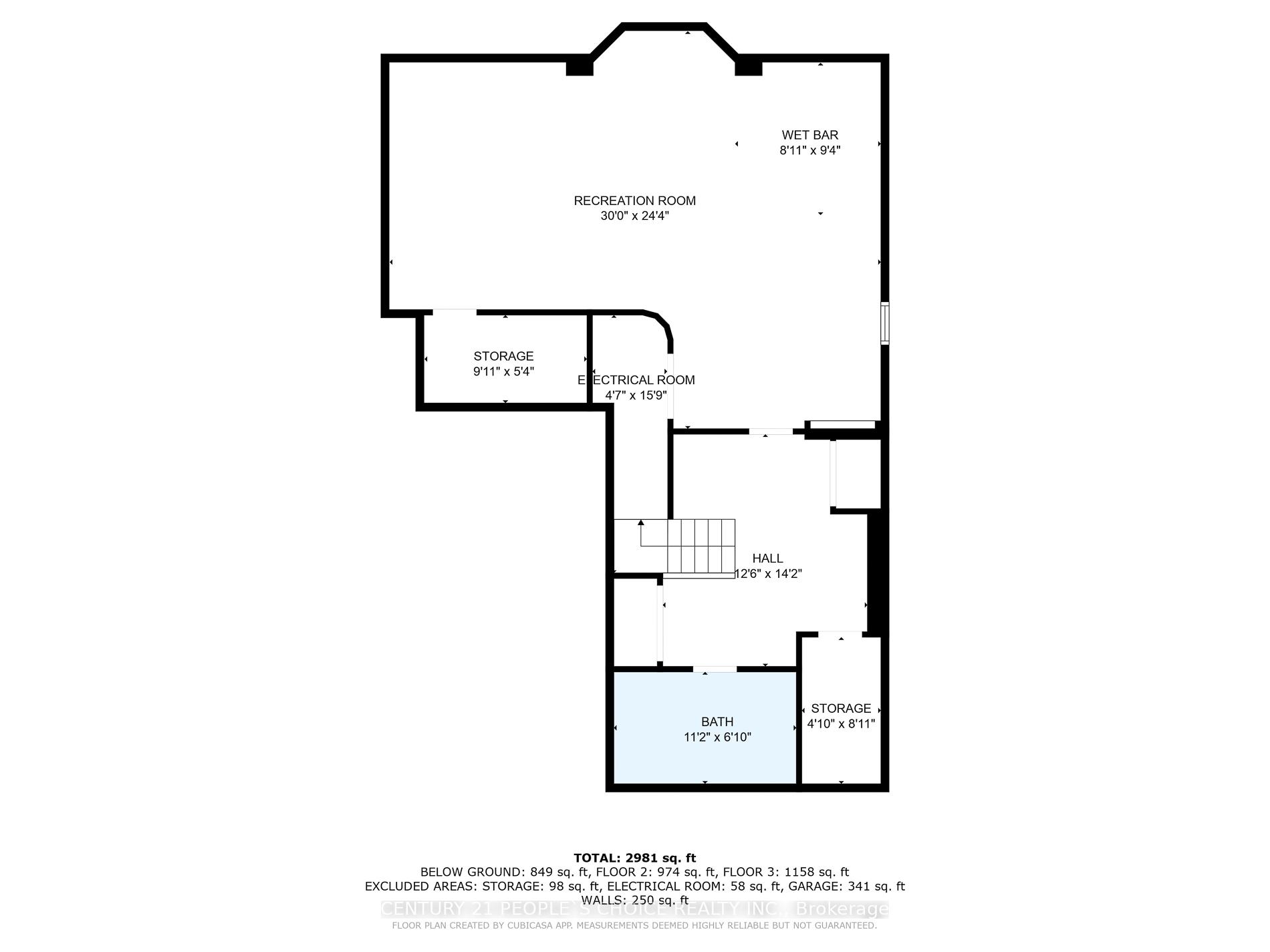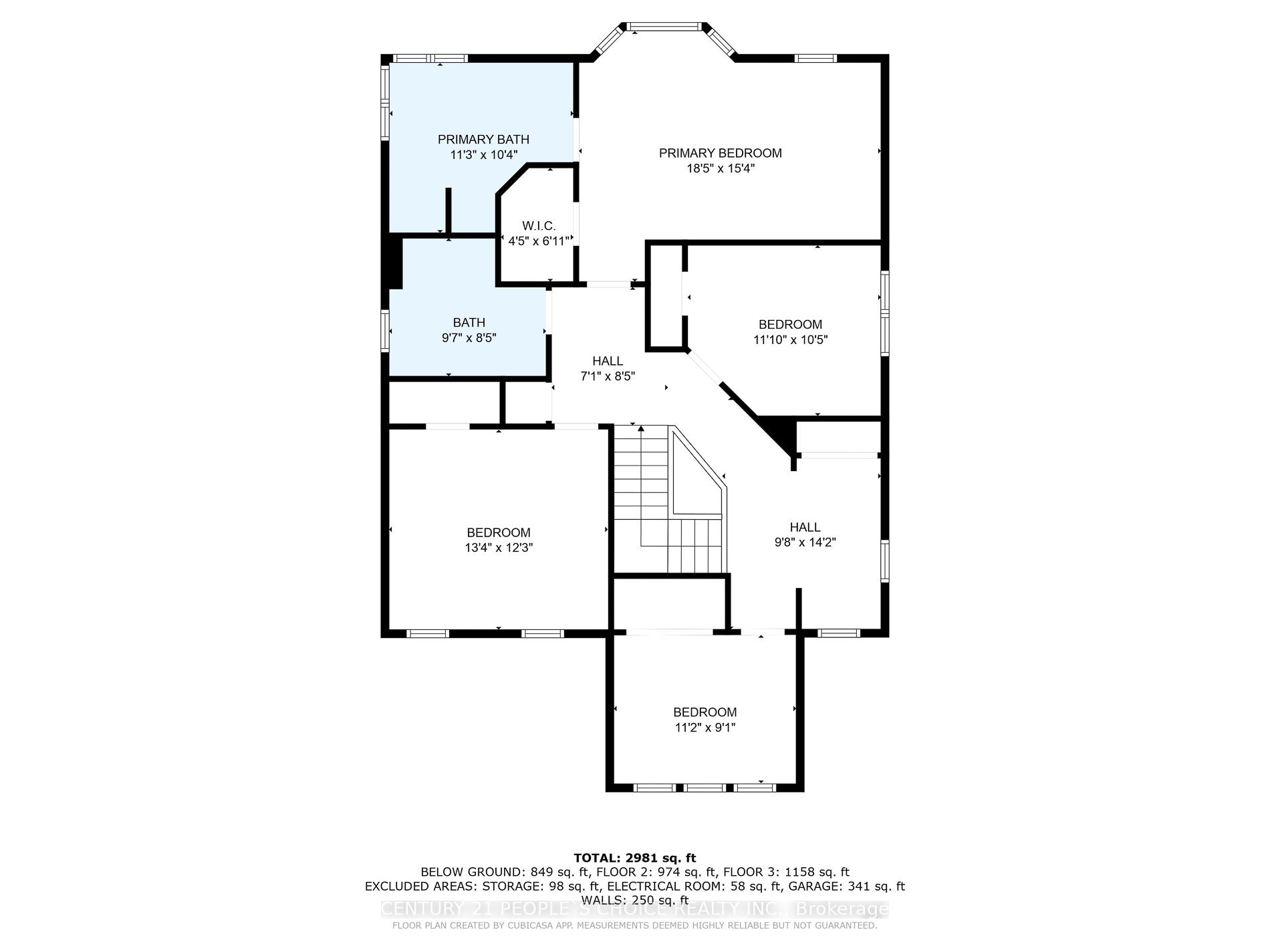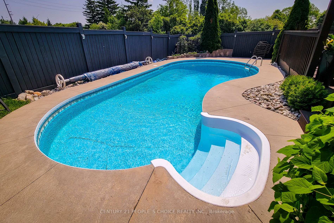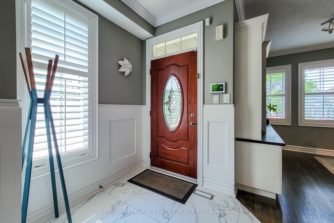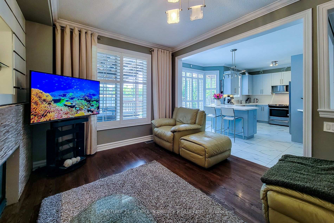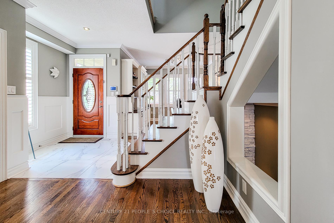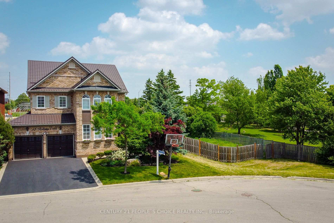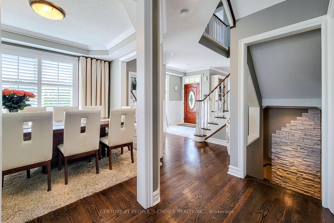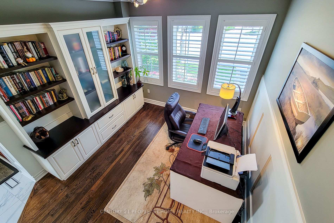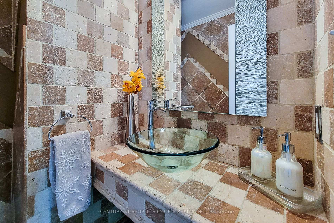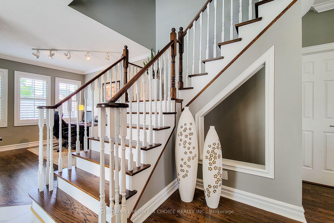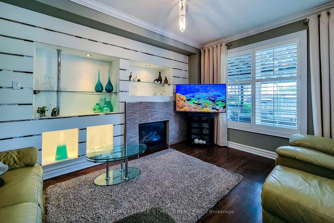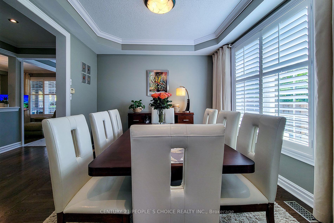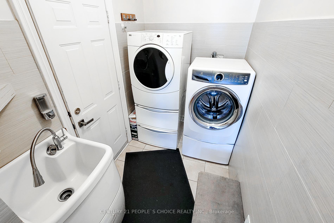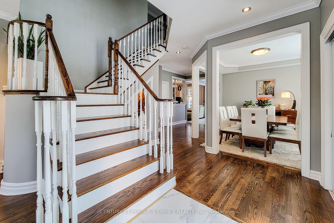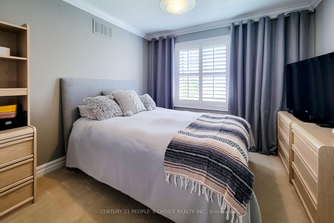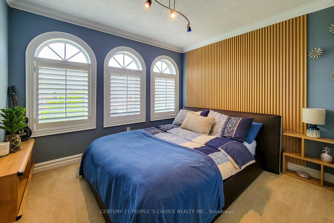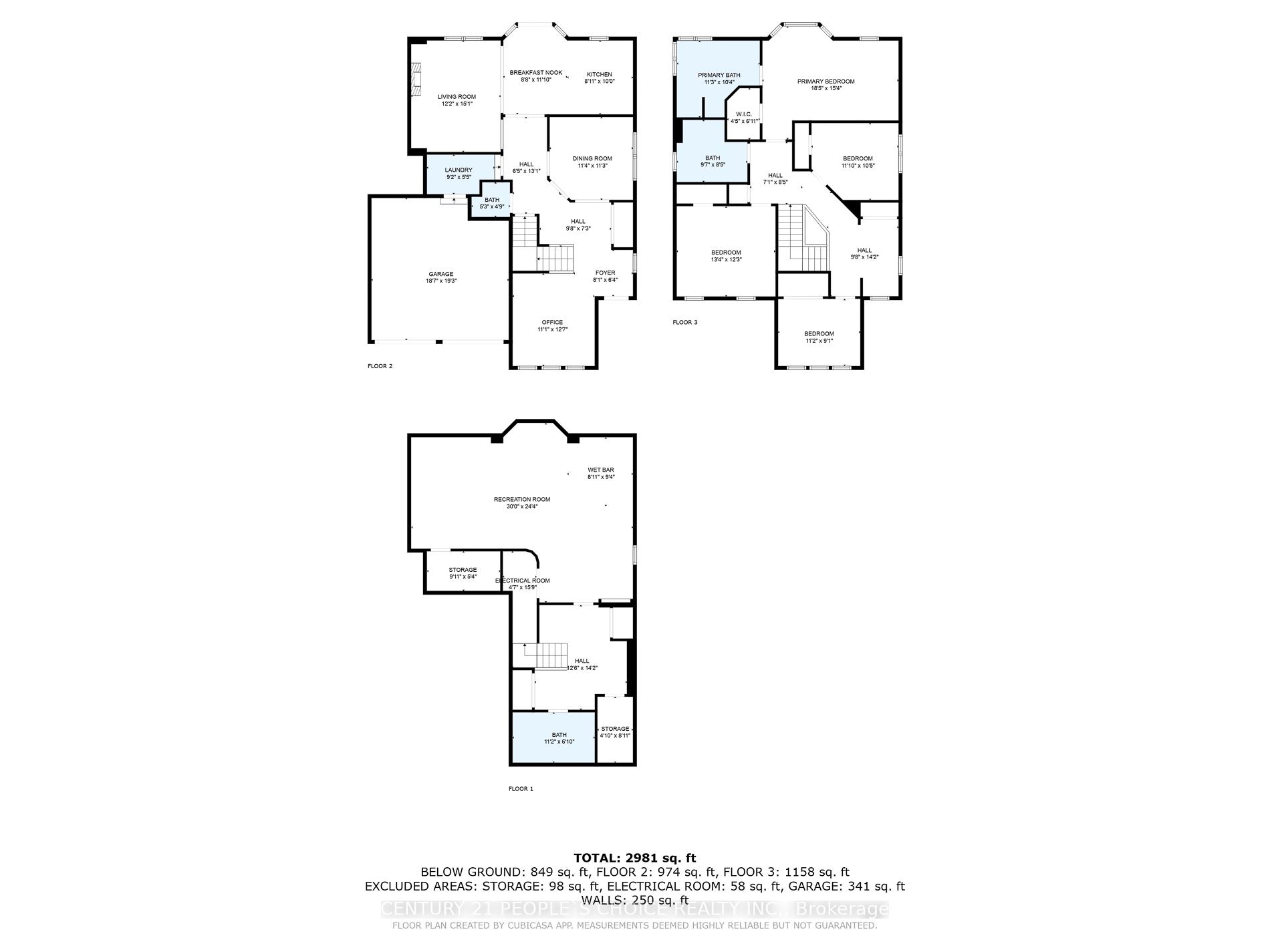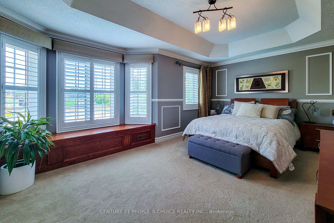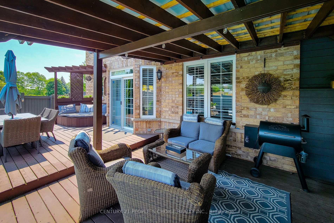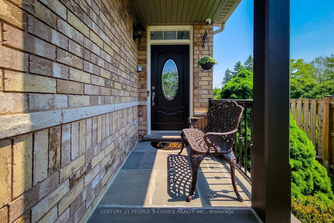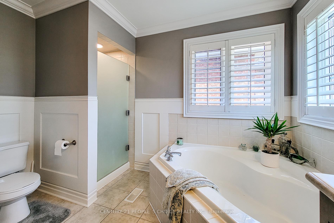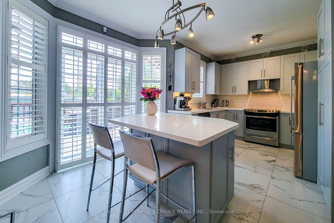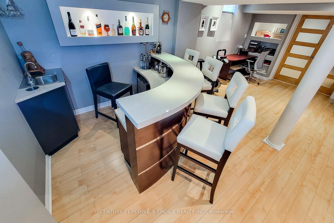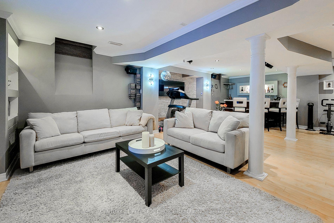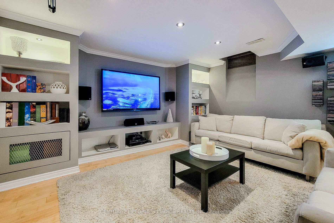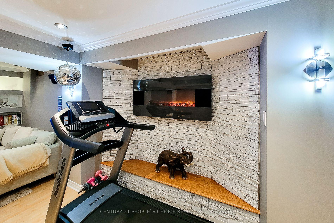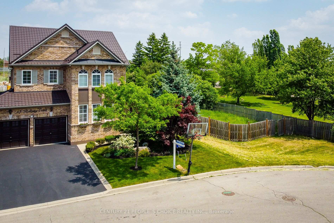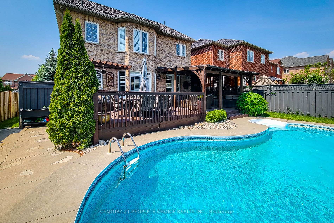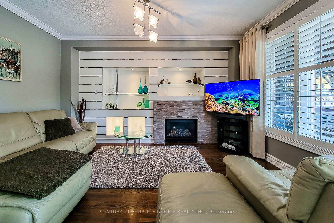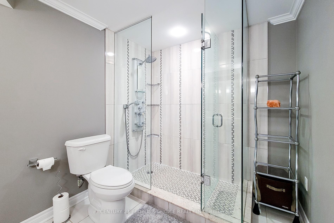$1,599,900
Available - For Sale
Listing ID: W12201138
15 Bellamy Cour , Brampton, L6Y 5M1, Peel
| Absolutely move-in ready with meticulous attention to details, this stunning home combines high-end finishes with true peace of mind. Featuring a newer metal roof and an upgraded smart sprinkler system powered by a water reservoir motor (controllable through web application), it keeps the beautifully landscaped grounds lush while conserving water and minimizing bills. Enjoy four spacious bedrooms and four well-appointed bathrooms in a thoughtfully designed layout. Premium features include crown moldings, pot lights, coffered ceilings, a mudroom, and garage with power doors. The saltwater pool is heated and fully maintained. Tucked away at the end of court with no pedestrian walkway and next to expansive green space and the quietest neighbors, this is one of the best locations in the community. Energy-efficient and exceptionally cared for, this home offers luxury living without the headaches. |
| Price | $1,599,900 |
| Taxes: | $7816.19 |
| Occupancy: | Owner |
| Address: | 15 Bellamy Cour , Brampton, L6Y 5M1, Peel |
| Directions/Cross Streets: | Mavis Clementine |
| Rooms: | 8 |
| Rooms +: | 2 |
| Bedrooms: | 4 |
| Bedrooms +: | 0 |
| Family Room: | T |
| Basement: | Finished |
| Washroom Type | No. of Pieces | Level |
| Washroom Type 1 | 5 | Second |
| Washroom Type 2 | 4 | Second |
| Washroom Type 3 | 2 | Ground |
| Washroom Type 4 | 3 | Basement |
| Washroom Type 5 | 0 |
| Total Area: | 0.00 |
| Property Type: | Detached |
| Style: | 2-Storey |
| Exterior: | Brick |
| Garage Type: | Built-In |
| Drive Parking Spaces: | 4 |
| Pool: | Inground |
| Approximatly Square Footage: | 2000-2500 |
| CAC Included: | N |
| Water Included: | N |
| Cabel TV Included: | N |
| Common Elements Included: | N |
| Heat Included: | N |
| Parking Included: | N |
| Condo Tax Included: | N |
| Building Insurance Included: | N |
| Fireplace/Stove: | Y |
| Heat Type: | Forced Air |
| Central Air Conditioning: | Central Air |
| Central Vac: | N |
| Laundry Level: | Syste |
| Ensuite Laundry: | F |
| Sewers: | Sewer |
$
%
Years
This calculator is for demonstration purposes only. Always consult a professional
financial advisor before making personal financial decisions.
| Although the information displayed is believed to be accurate, no warranties or representations are made of any kind. |
| CENTURY 21 PEOPLE`S CHOICE REALTY INC. |
|
|

Sean Kim
Broker
Dir:
416-998-1113
Bus:
905-270-2000
Fax:
905-270-0047
| Virtual Tour | Book Showing | Email a Friend |
Jump To:
At a Glance:
| Type: | Freehold - Detached |
| Area: | Peel |
| Municipality: | Brampton |
| Neighbourhood: | Bram West |
| Style: | 2-Storey |
| Tax: | $7,816.19 |
| Beds: | 4 |
| Baths: | 4 |
| Fireplace: | Y |
| Pool: | Inground |
Locatin Map:
Payment Calculator:

