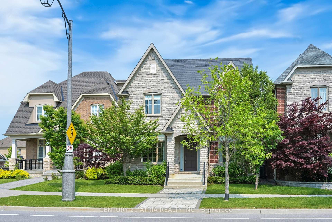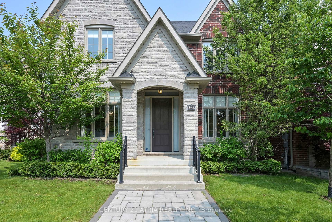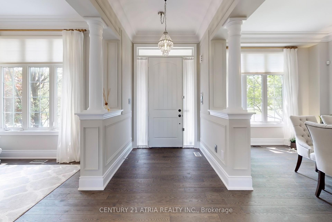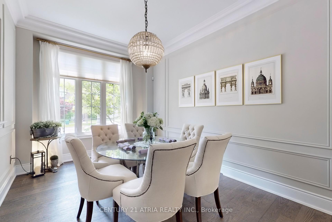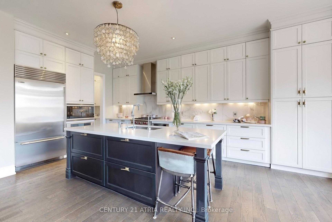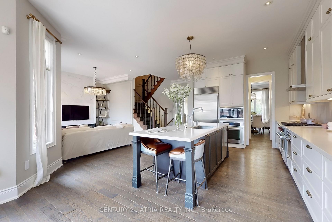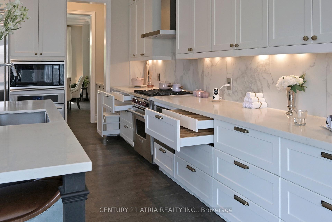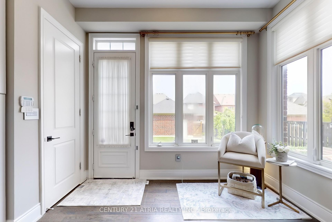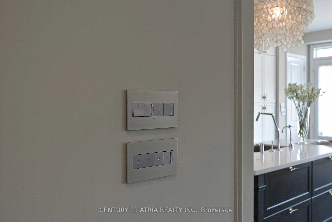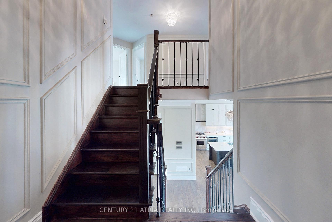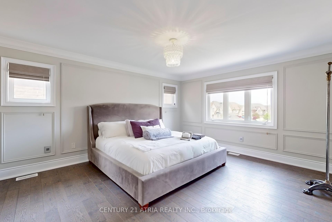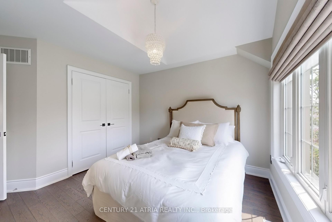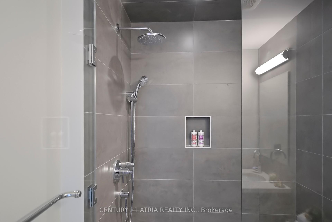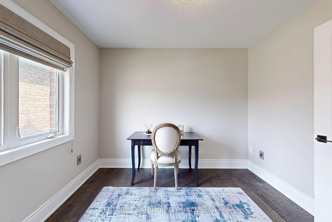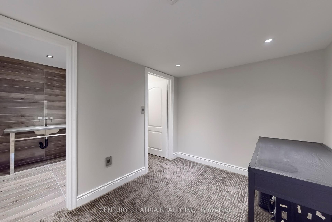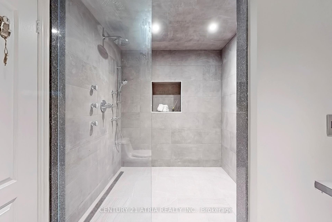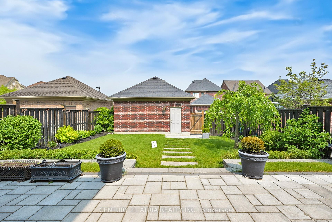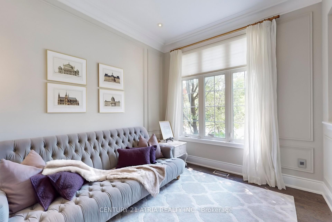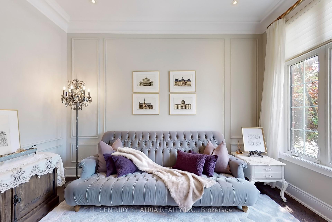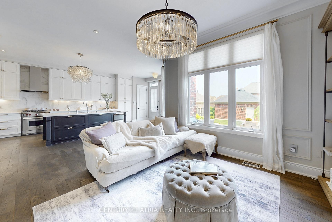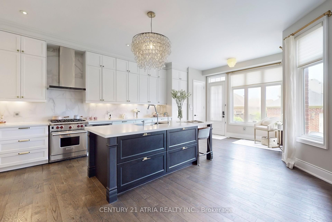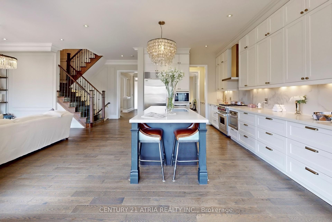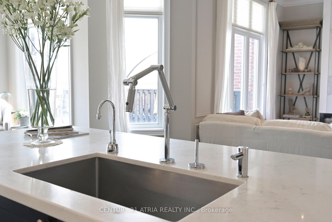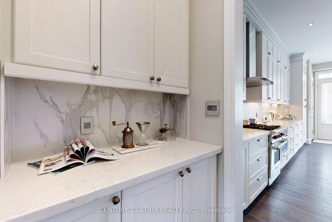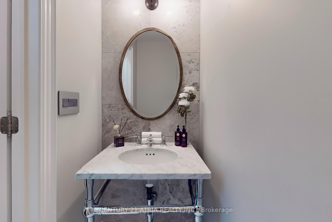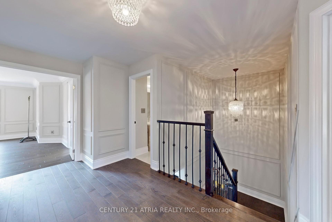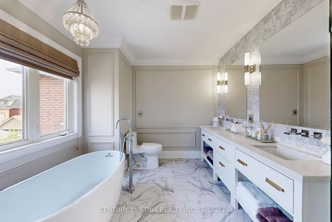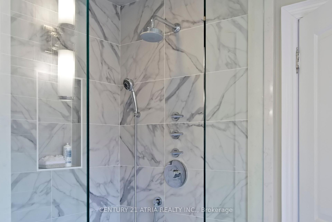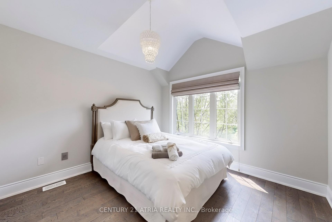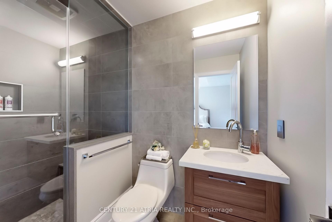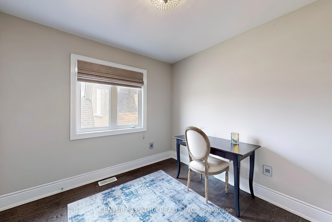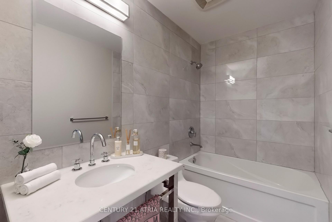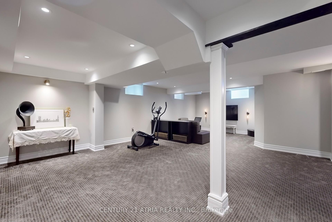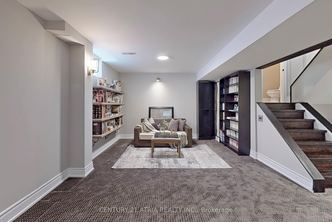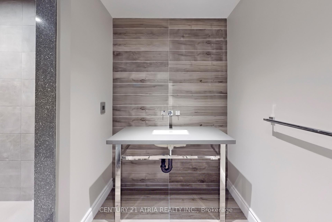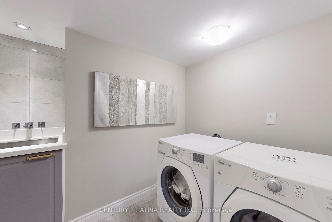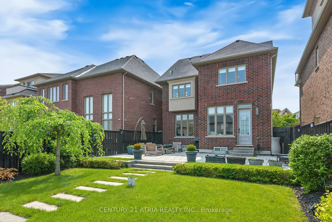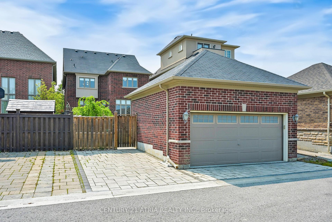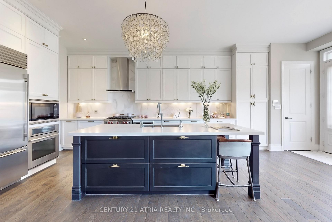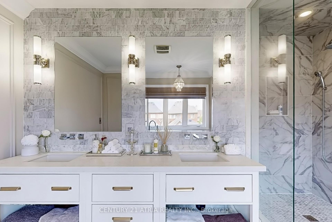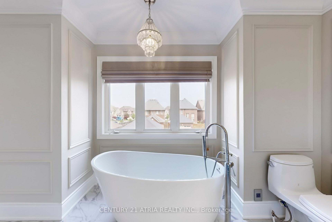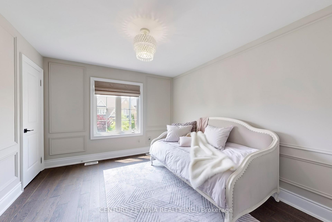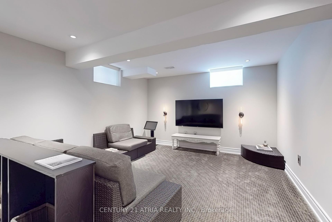$2,380,000
Available - For Sale
Listing ID: N12204921
262 Angus Glen Boul , Markham, L6C 0P5, York
| Luxurious Living in Prestigious Angus Glen Community!! Welcome to this fully upgraded, modern Victorian-style home offering approx. 4,000 sq ft of elegant living space including a professionally finished basement. Nestled in the sought-after Angus Glen community, this stunning property combines timeless character with contemporary luxury. Step inside to soaring 10 ceilings, rich hardwood floors, crown moulding, and detailed wainscoting throughout. The open-concept layout features a wood staircase with iron pickets, and a spacious family room with a sleek electric fireplace perfect for relaxing or entertaining. The heart of the home is the gourmet kitchen, complete with granite countertops, high-end built-in appliances including fridge, oven, and microwave, and an oversized centre island offering ample storage and workspace. Elegant designer light fixtures, upgraded Legend electrical switches throughout, and pot lights illuminate every room with style. All bathrooms are tastefully upgraded with expansive custom hardware, glass showers, and even Bluetooth speaker exhaust fans in the master ensuite and basement bathroom. The fully finished basement expands your living space with a huge entertainment area, library/den area, an additional bedroom, full 3-piece bathroom, and a separate laundry room. Discover a true outdoor sanctuary with this homes huge backyard, offering excellent privacy and professionally designed interlock and landscaping throughout. Thoughtfully planted with Cerasus Ito Sakura and Sakura trees, this outdoor space provides both serenity and sophistication. Top-rated schools in the area include Buttonville PS, Pierre Elliott Trudeau HS, and Unionville HS (Arts Program). Enjoy the convenience of nearby public transit, Angus Glen community centre, parks, and quick access to Highways 404/407 and Angus Glen Golf Club. Move-in ready. Don't miss this rare opportunity to own a dream home in one of Markham's most coveted neighborhoods! |
| Price | $2,380,000 |
| Taxes: | $9424.41 |
| Occupancy: | Owner |
| Address: | 262 Angus Glen Boul , Markham, L6C 0P5, York |
| Directions/Cross Streets: | Warden / Major Mackenzie |
| Rooms: | 9 |
| Rooms +: | 1 |
| Bedrooms: | 4 |
| Bedrooms +: | 1 |
| Family Room: | T |
| Basement: | Finished, Full |
| Level/Floor | Room | Length(m) | Width(m) | Descriptions | |
| Room 1 | Ground | Living Ro | 3.91 | 3.03 | Hardwood Floor, Crown Moulding, Wainscoting |
| Room 2 | Ground | Dining Ro | 4.93 | 3.16 | Hardwood Floor, Crown Moulding, Wainscoting |
| Room 3 | Ground | Family Ro | 4.98 | 3.81 | Hardwood Floor, Electric Fireplace, Overlooks Backyard |
| Room 4 | Ground | Breakfast | 3.67 | 3.35 | Hardwood Floor, W/O To Garden, Closet |
| Room 5 | Ground | Kitchen | 3.55 | 3.51 | Hardwood Floor, Stainless Steel Appl, Quartz Counter |
| Room 6 | Second | Primary B | 4.85 | 4.63 | Hardwood Floor, 5 Pc Ensuite, Walk-In Closet(s) |
| Room 7 | Second | Bedroom 2 | 3.36 | 3.25 | Hardwood Floor, 3 Pc Ensuite, Closet |
| Room 8 | Second | Bedroom 3 | 3.72 | 3.31 | Hardwood Floor, Wainscoting, Window |
| Room 9 | Second | Bedroom 4 | 3.03 | 2.89 | Hardwood Floor, Closet, Window |
| Room 10 | Basement | Media Roo | 8.69 | 3.89 | Broadloom, Open Concept, Window |
| Room 11 | Basement | Sitting | 3.43 | 2.74 | Broadloom, Open Concept, Window |
| Room 12 | Basement | Bedroom | 3.27 | 2.44 | Broadloom, 3 Pc Ensuite, Walk-In Closet(s) |
| Room 13 | Basement | Laundry | 2.44 | 1.83 | Ceramic Floor, Laundry Sink |
| Washroom Type | No. of Pieces | Level |
| Washroom Type 1 | 5 | Second |
| Washroom Type 2 | 4 | Second |
| Washroom Type 3 | 3 | Second |
| Washroom Type 4 | 2 | Ground |
| Washroom Type 5 | 3 | Basement |
| Total Area: | 0.00 |
| Property Type: | Detached |
| Style: | 2-Storey |
| Exterior: | Brick, Stone |
| Garage Type: | Detached |
| (Parking/)Drive: | Private |
| Drive Parking Spaces: | 1 |
| Park #1 | |
| Parking Type: | Private |
| Park #2 | |
| Parking Type: | Private |
| Pool: | None |
| Approximatly Square Footage: | 2000-2500 |
| CAC Included: | N |
| Water Included: | N |
| Cabel TV Included: | N |
| Common Elements Included: | N |
| Heat Included: | N |
| Parking Included: | N |
| Condo Tax Included: | N |
| Building Insurance Included: | N |
| Fireplace/Stove: | Y |
| Heat Type: | Forced Air |
| Central Air Conditioning: | Central Air |
| Central Vac: | Y |
| Laundry Level: | Syste |
| Ensuite Laundry: | F |
| Sewers: | Sewer |
$
%
Years
This calculator is for demonstration purposes only. Always consult a professional
financial advisor before making personal financial decisions.
| Although the information displayed is believed to be accurate, no warranties or representations are made of any kind. |
| CENTURY 21 ATRIA REALTY INC. |
|
|

Sean Kim
Broker
Dir:
416-998-1113
Bus:
905-270-2000
Fax:
905-270-0047
| Virtual Tour | Book Showing | Email a Friend |
Jump To:
At a Glance:
| Type: | Freehold - Detached |
| Area: | York |
| Municipality: | Markham |
| Neighbourhood: | Angus Glen |
| Style: | 2-Storey |
| Tax: | $9,424.41 |
| Beds: | 4+1 |
| Baths: | 5 |
| Fireplace: | Y |
| Pool: | None |
Locatin Map:
Payment Calculator:

