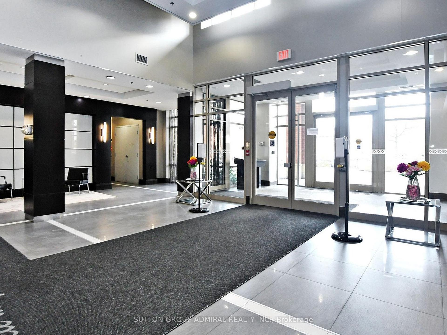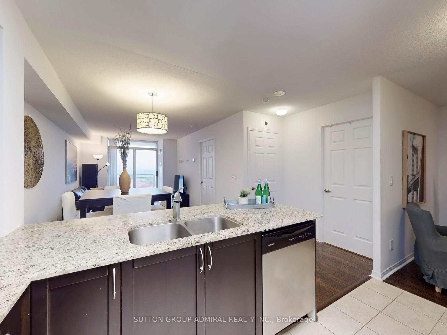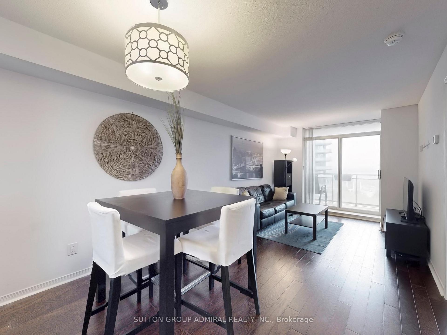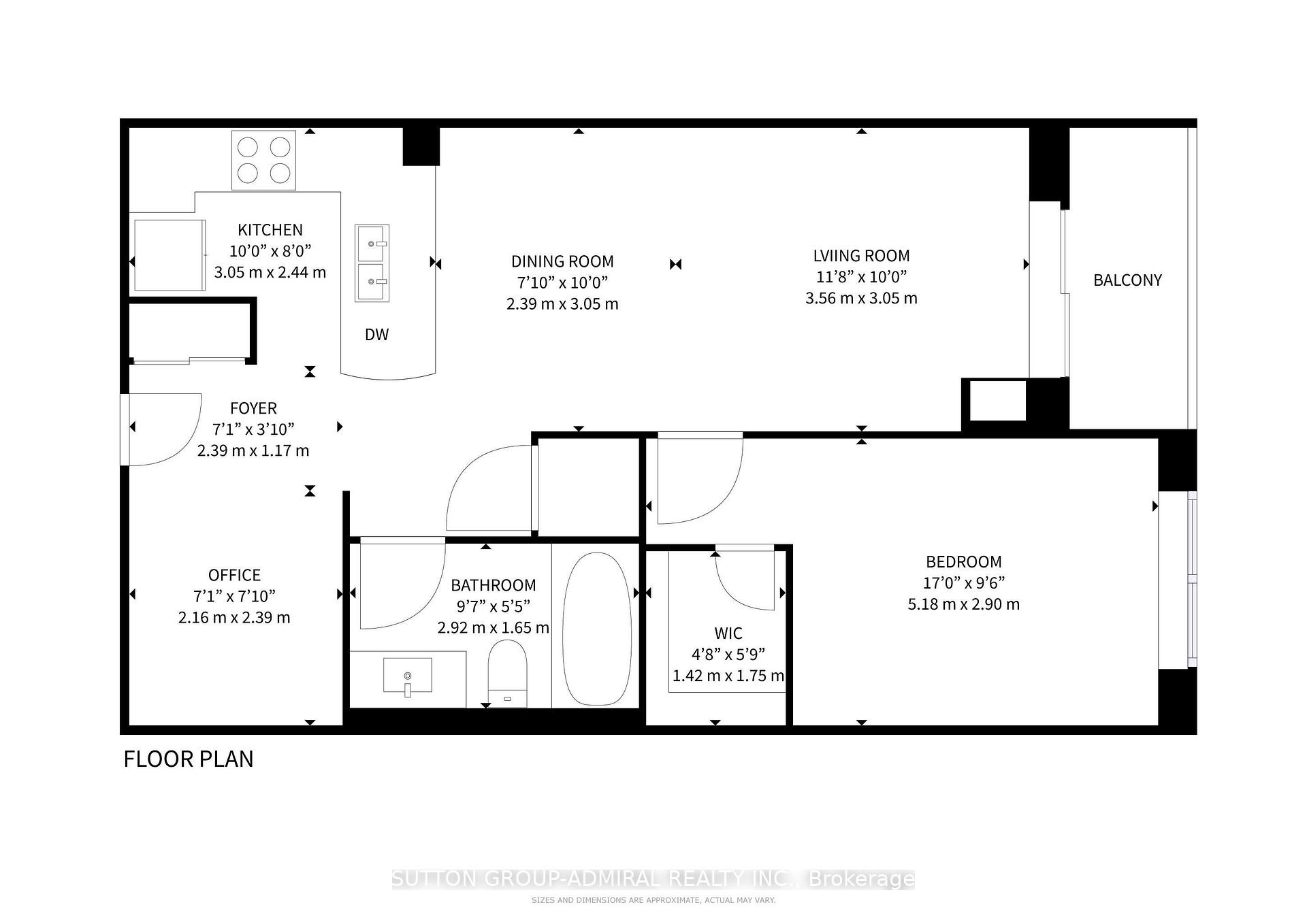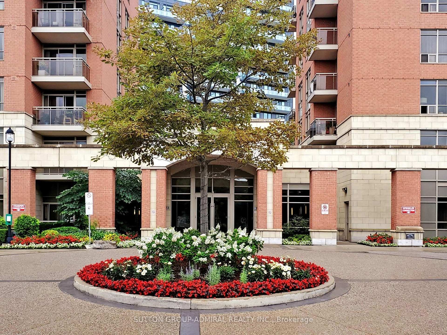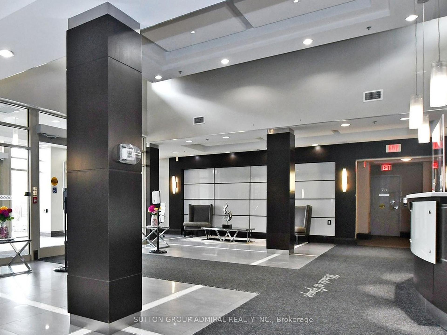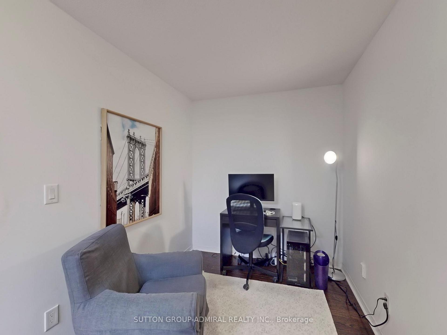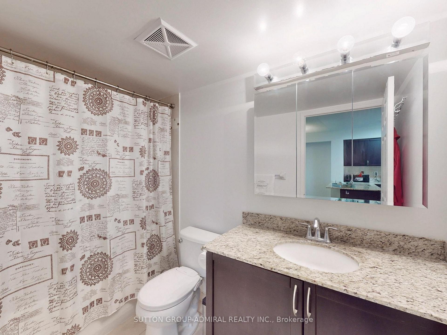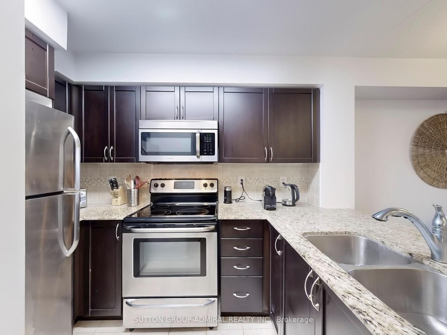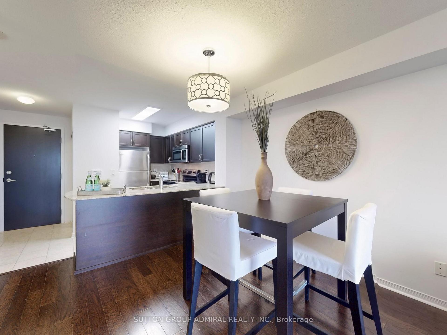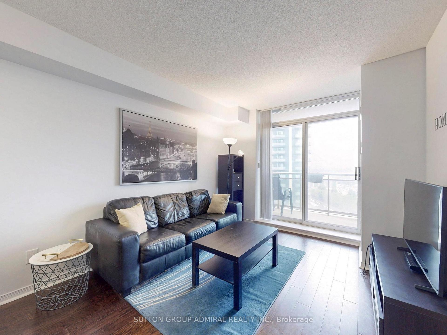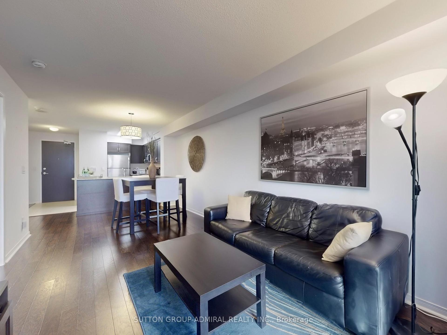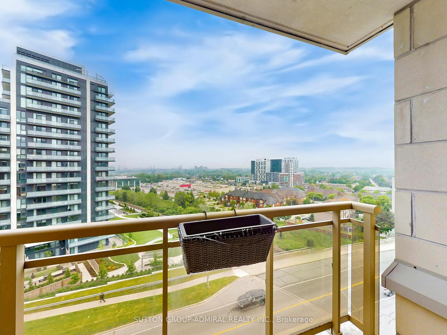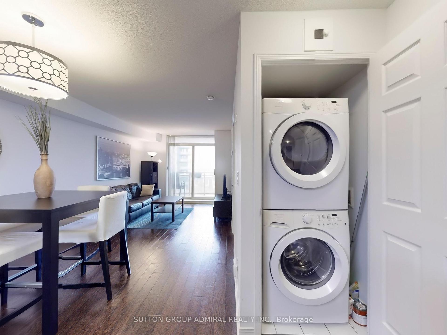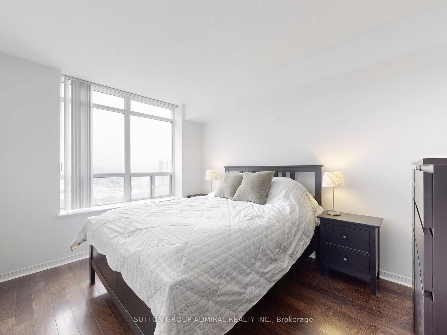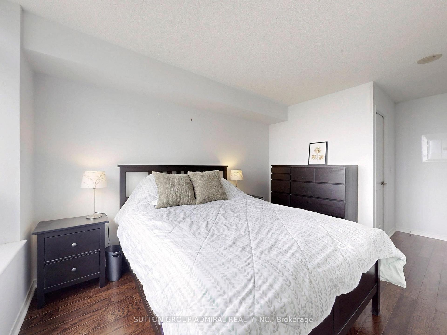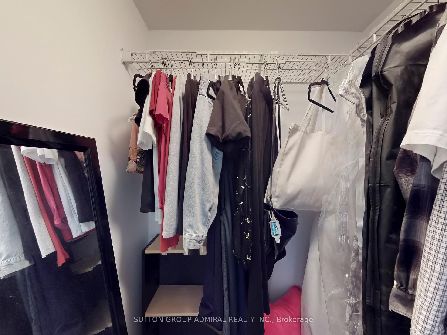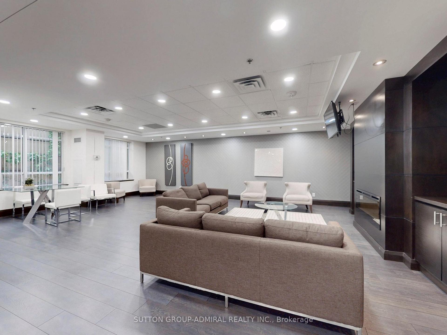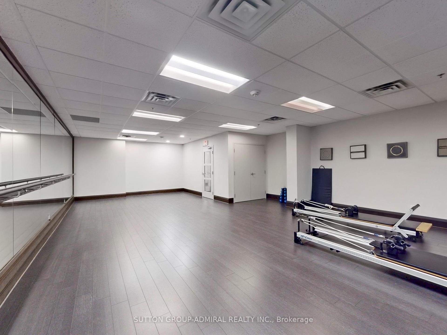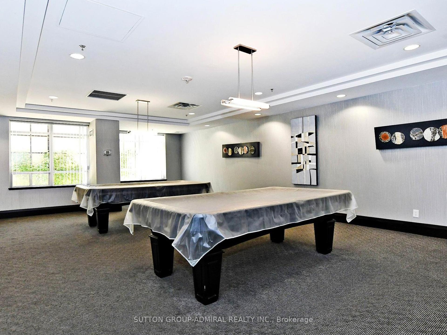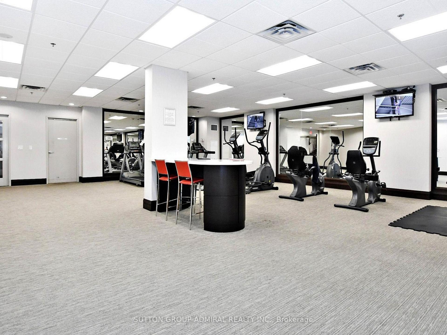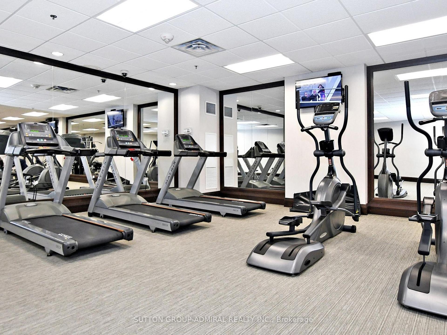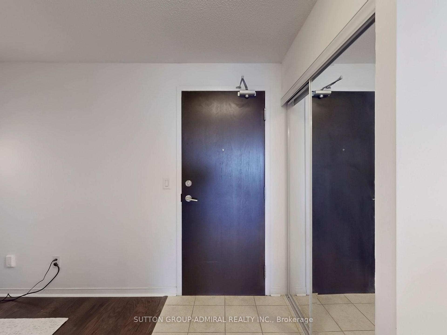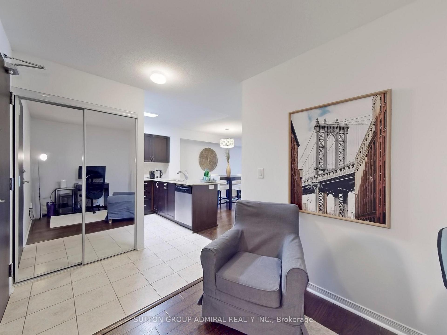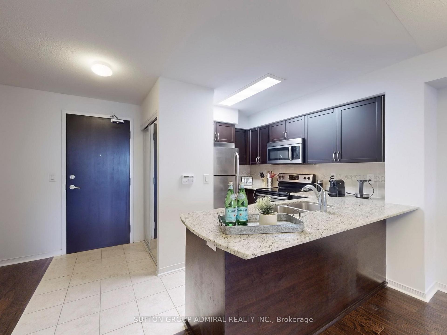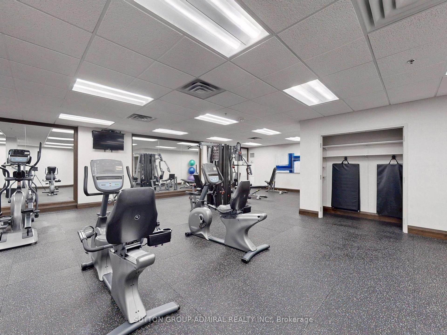$530,000
Available - For Sale
Listing ID: N12202245
75 King William Cres , Richmond Hill, L4B 0C1, York
| First Time On The Market, Proudly Offered By The Original Owner! This Beautifully Maintained 1+1 Bedroom Condo Offers The Perfect Blend Of Space, Style, And Serenity In One Of Richmond Hills Most Sought-After Communities.Tucked Away In A Quiet, Family-Friendly Enclave (With No Noisy Main Roads Or Tricky Entrances), This Suite Boasts A Thoughtful And Spacious Layout. The Large Den Offers Flexible Use As A Home Office, Guest Room, Or Nursery. Enjoy The Open-Concept Living And Dining Areas, A Kitchen With A Breakfast Bar And Generous Counter Space, And A Sun-Filled Walk-Out To Your Private Balcony. The Primary Bedroom Features A Walk-In Closet, And Parking And A Locker Are Included For Ultimate Convenience.Built By Pemberton Group And Never Leased, This Is A Home Thats Been Lovingly Cared For From Day One. Enjoy Peace Of Mind With 24-Hour Security And Resort-Style Amenities Including A Sauna, Fully Equipped Gym, Games Room, Party Room, And More.Just Steps From Everyday Essentials, Shops, Restaurants, Supermarkets, And Transit With Quick Access To Hwy 7, 404, 407 And A Short Stroll To Yonge Street. This Is The Ideal Home For Anyone Looking To Enjoy A Connected Lifestyle In A Peaceful Setting. |
| Price | $530,000 |
| Taxes: | $2188.63 |
| Assessment Year: | 2024 |
| Occupancy: | Owner |
| Address: | 75 King William Cres , Richmond Hill, L4B 0C1, York |
| Postal Code: | L4B 0C1 |
| Province/State: | York |
| Directions/Cross Streets: | Yonge & Highway 7 |
| Level/Floor | Room | Length(m) | Width(m) | Descriptions | |
| Room 1 | Main | Kitchen | 3.05 | 2.44 | Stainless Steel Appl, Granite Counters, Breakfast Bar |
| Room 2 | Main | Den | 2.16 | 2.39 | Hardwood Floor |
| Room 3 | Main | Dining Ro | 2.39 | 3.05 | Combined w/Living, Hardwood Floor |
| Room 4 | Main | Living Ro | 3.56 | 3.05 | Combined w/Dining, W/O To Balcony, Large Window |
| Room 5 | Main | Bedroom | 5.18 | 2.9 | Hardwood Floor, Large Window, Walk-In Closet(s) |
| Room 6 | Main | Bathroom | 3 Pc Bath |
| Washroom Type | No. of Pieces | Level |
| Washroom Type 1 | 3 | |
| Washroom Type 2 | 0 | |
| Washroom Type 3 | 0 | |
| Washroom Type 4 | 0 | |
| Washroom Type 5 | 0 |
| Total Area: | 0.00 |
| Approximatly Age: | 11-15 |
| Sprinklers: | Conc |
| Washrooms: | 1 |
| Heat Type: | Forced Air |
| Central Air Conditioning: | Central Air |
$
%
Years
This calculator is for demonstration purposes only. Always consult a professional
financial advisor before making personal financial decisions.
| Although the information displayed is believed to be accurate, no warranties or representations are made of any kind. |
| SUTTON GROUP-ADMIRAL REALTY INC. |
|
|

Sean Kim
Broker
Dir:
416-998-1113
Bus:
905-270-2000
Fax:
905-270-0047
| Virtual Tour | Book Showing | Email a Friend |
Jump To:
At a Glance:
| Type: | Com - Condo Apartment |
| Area: | York |
| Municipality: | Richmond Hill |
| Neighbourhood: | Langstaff |
| Style: | Apartment |
| Approximate Age: | 11-15 |
| Tax: | $2,188.63 |
| Maintenance Fee: | $636.29 |
| Beds: | 1+1 |
| Baths: | 1 |
| Fireplace: | N |
Locatin Map:
Payment Calculator:

