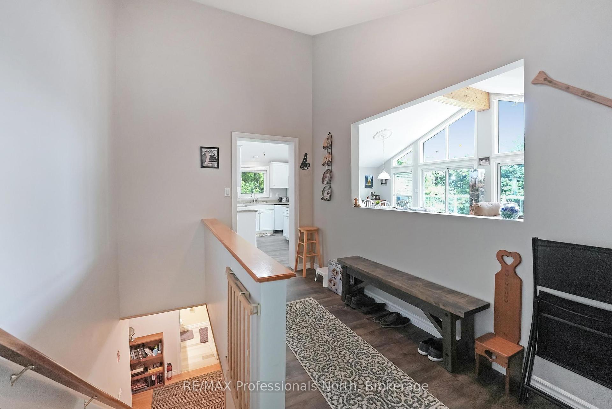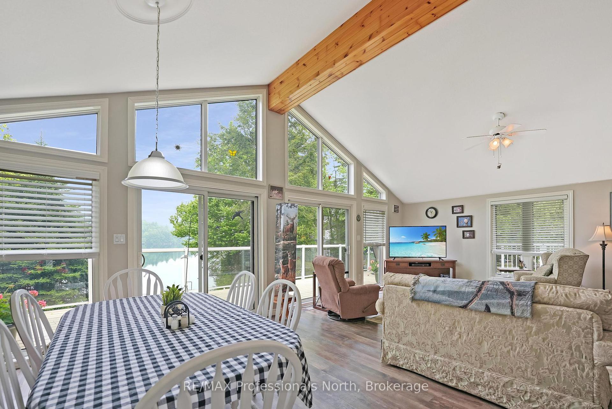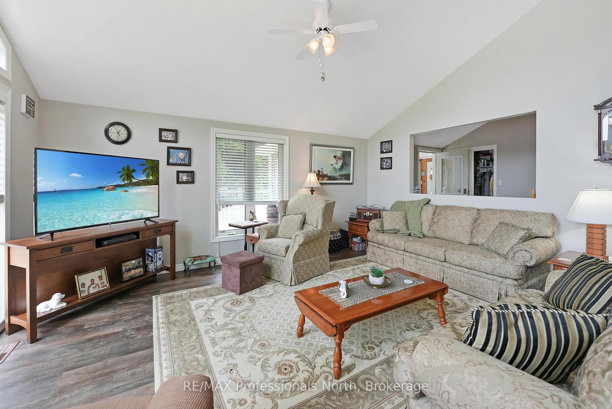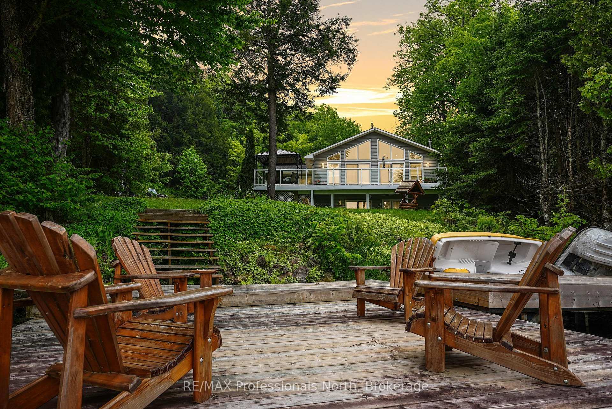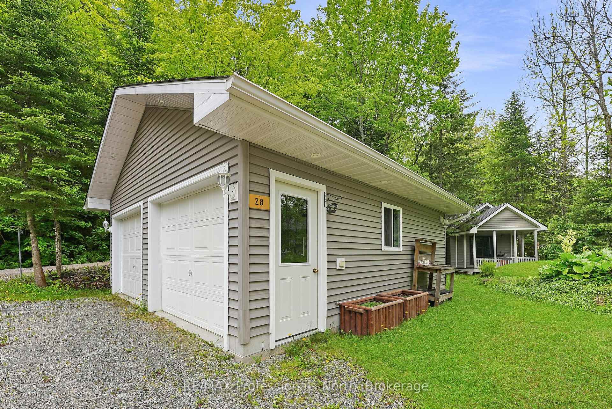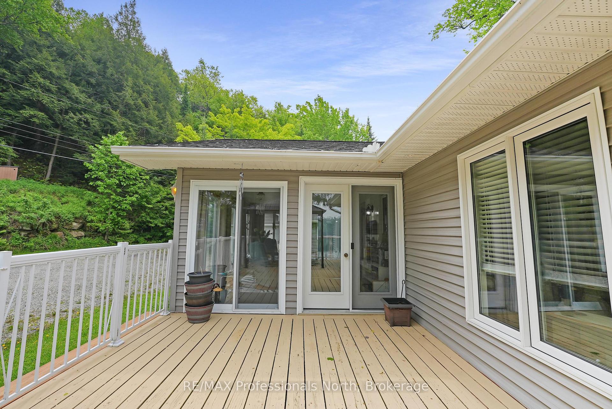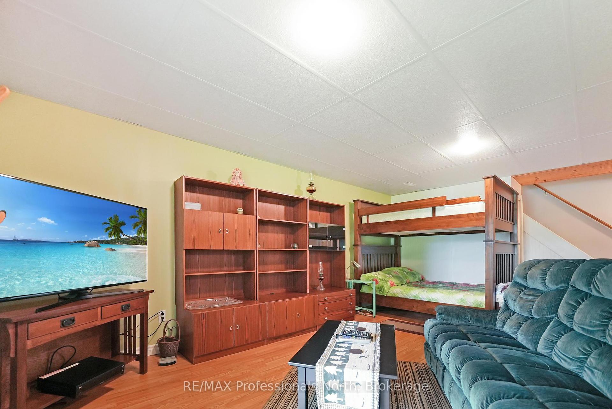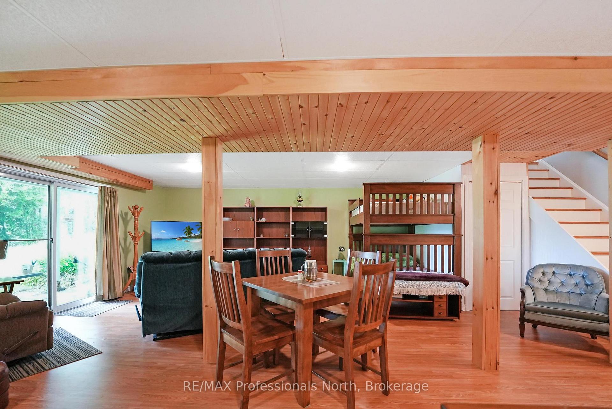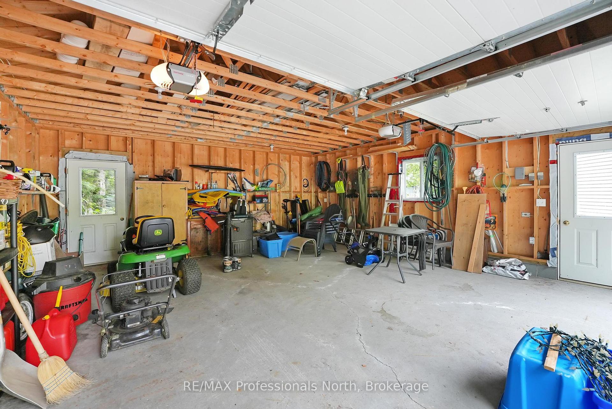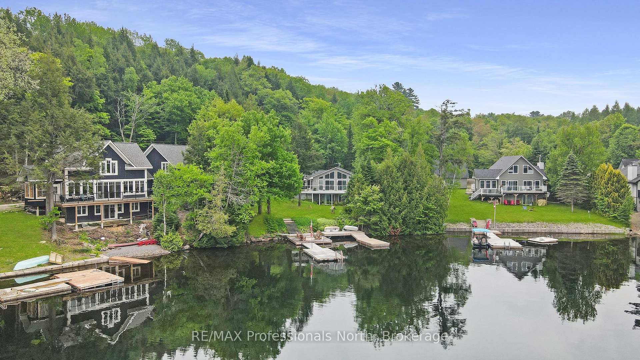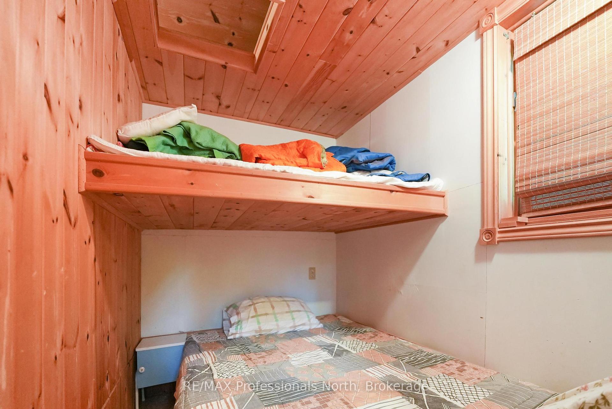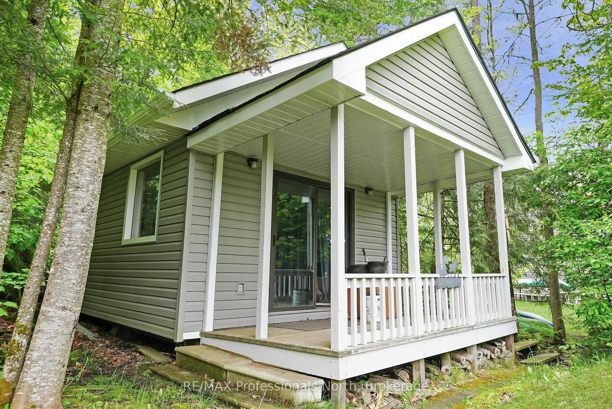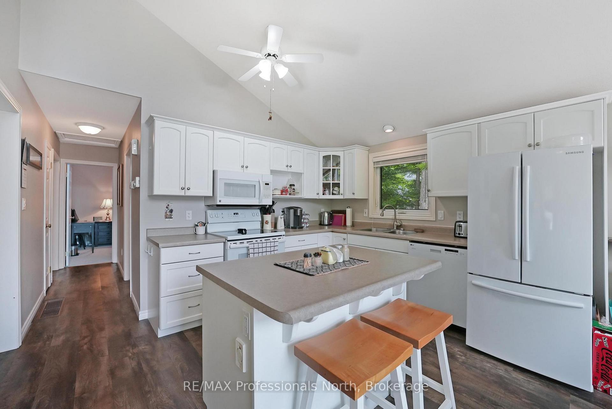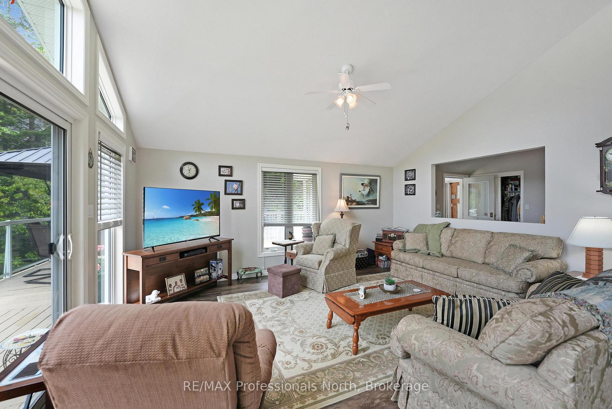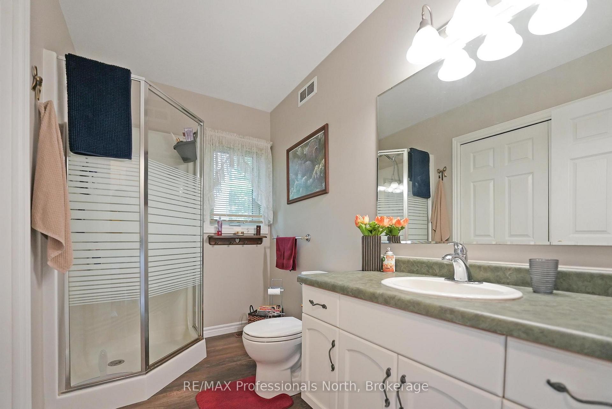$1,190,000
Available - For Sale
Listing ID: X12204834
1093 Comak Cres , Algonquin Highlands, K0M 1S0, Haliburton
| St. Nora Lake awaits. This lovely year-round cottage or home has room for all the family. There is a Cathedral ceiling in the living/dining room to let loads of sunlight in and the floor to ceiling windows provide the perfect waterfront view. The cottage has a fully finished walkout basement with a kitchenette in the lower level for your family/guests. Relax in the sunroom for bug-free enjoyment or sit on the expansive deck to catch the lake breeze. The waterfront is perfect for swimming and drops off quickly at the end of the dock for deep water. Two docks give ample room for all the water toys. More bonuses? A 2-car detached garage and a one-bedroom Guest Bunkie. Discover the Algonquin Highlands Water Trails system - popular with canoers and kayakers, and the great hiking, skiing, and snowshoe trails directly across the waterfront. |
| Price | $1,190,000 |
| Taxes: | $4137.36 |
| Occupancy: | Vacant |
| Address: | 1093 Comak Cres , Algonquin Highlands, K0M 1S0, Haliburton |
| Acreage: | .50-1.99 |
| Directions/Cross Streets: | Hwy 35 |
| Rooms: | 7 |
| Rooms +: | 4 |
| Bedrooms: | 2 |
| Bedrooms +: | 1 |
| Family Room: | F |
| Basement: | Finished wit, Full |
| Level/Floor | Room | Length(m) | Width(m) | Descriptions | |
| Room 1 | Main | Living Ro | 5.17 | 4.07 | |
| Room 2 | Main | Dining Ro | 3.21 | 3.97 | |
| Room 3 | Main | Kitchen | 3.32 | 3.98 | |
| Room 4 | Main | Primary B | 4.28 | 3.97 | |
| Room 5 | Main | Bedroom 2 | 3.59 | 3.98 | |
| Room 6 | Main | Bathroom | 1.71 | 2.9 | |
| Room 7 | Main | Foyer | 2.66 | 3.97 | |
| Room 8 | Lower | Recreatio | 6.84 | 7.69 | |
| Room 9 | Lower | Bedroom 3 | 4.79 | 4.13 | |
| Room 10 | Lower | Bathroom | 2.17 | 1.75 | |
| Room 11 | Lower | Utility R | 4.93 | 4.19 |
| Washroom Type | No. of Pieces | Level |
| Washroom Type 1 | 4 | Lower |
| Washroom Type 2 | 3 | Main |
| Washroom Type 3 | 0 | |
| Washroom Type 4 | 0 | |
| Washroom Type 5 | 0 | |
| Washroom Type 6 | 4 | Lower |
| Washroom Type 7 | 3 | Main |
| Washroom Type 8 | 0 | |
| Washroom Type 9 | 0 | |
| Washroom Type 10 | 0 |
| Total Area: | 0.00 |
| Approximatly Age: | 16-30 |
| Property Type: | Detached |
| Style: | Bungalow |
| Exterior: | Vinyl Siding |
| Garage Type: | Detached |
| (Parking/)Drive: | Private |
| Drive Parking Spaces: | 4 |
| Park #1 | |
| Parking Type: | Private |
| Park #2 | |
| Parking Type: | Private |
| Pool: | None |
| Other Structures: | Other |
| Approximatly Age: | 16-30 |
| Approximatly Square Footage: | 1500-2000 |
| Property Features: | Lake/Pond |
| CAC Included: | N |
| Water Included: | N |
| Cabel TV Included: | N |
| Common Elements Included: | N |
| Heat Included: | N |
| Parking Included: | N |
| Condo Tax Included: | N |
| Building Insurance Included: | N |
| Fireplace/Stove: | Y |
| Heat Type: | Forced Air |
| Central Air Conditioning: | Central Air |
| Central Vac: | N |
| Laundry Level: | Syste |
| Ensuite Laundry: | F |
| Sewers: | Septic |
| Water: | Drilled W |
| Water Supply Types: | Drilled Well |
| Utilities-Cable: | N |
| Utilities-Hydro: | Y |
$
%
Years
This calculator is for demonstration purposes only. Always consult a professional
financial advisor before making personal financial decisions.
| Although the information displayed is believed to be accurate, no warranties or representations are made of any kind. |
| RE/MAX Professionals North |
|
|

Sean Kim
Broker
Dir:
416-998-1113
Bus:
905-270-2000
Fax:
905-270-0047
| Virtual Tour | Book Showing | Email a Friend |
Jump To:
At a Glance:
| Type: | Freehold - Detached |
| Area: | Haliburton |
| Municipality: | Algonquin Highlands |
| Neighbourhood: | Sherborne |
| Style: | Bungalow |
| Approximate Age: | 16-30 |
| Tax: | $4,137.36 |
| Beds: | 2+1 |
| Baths: | 2 |
| Fireplace: | Y |
| Pool: | None |
Locatin Map:
Payment Calculator:

