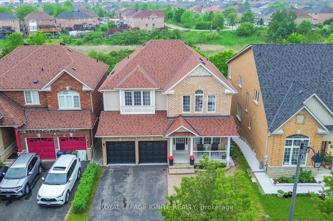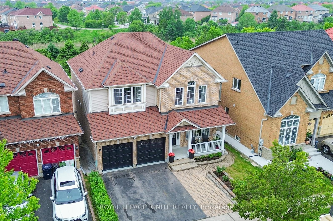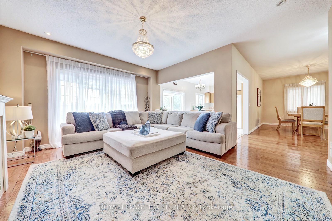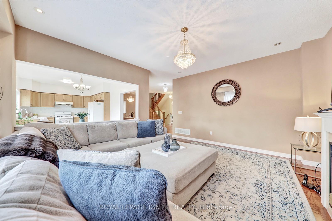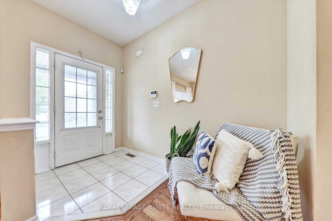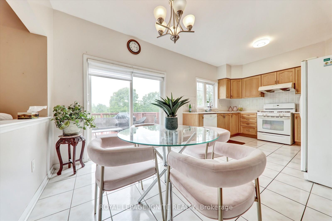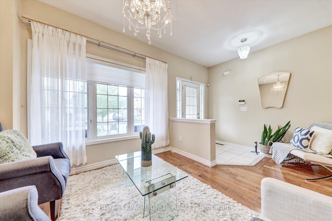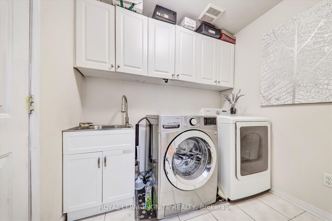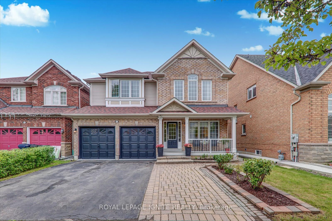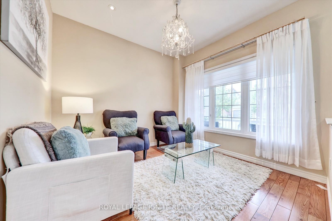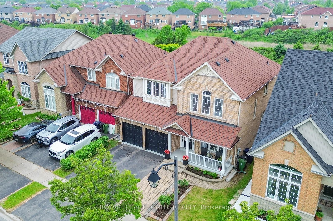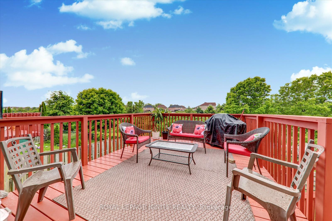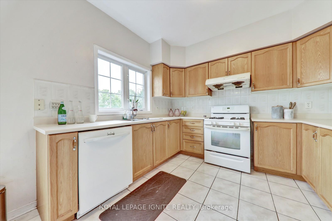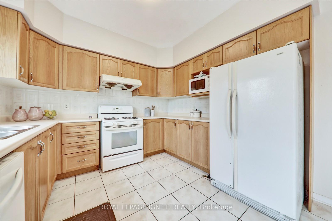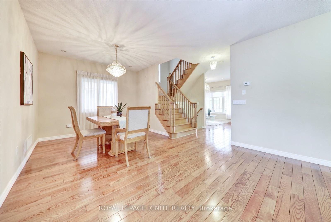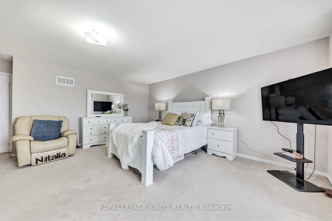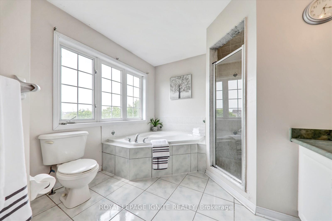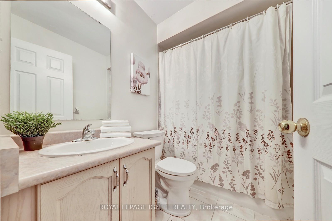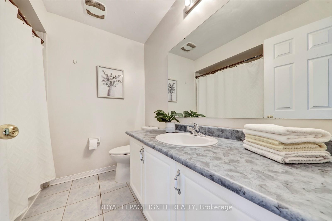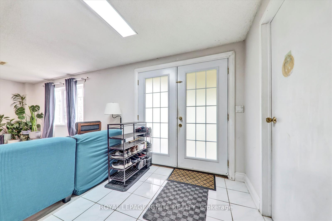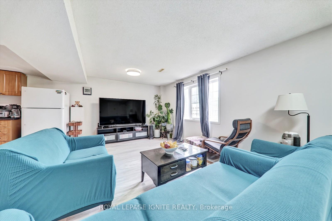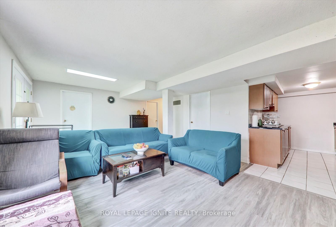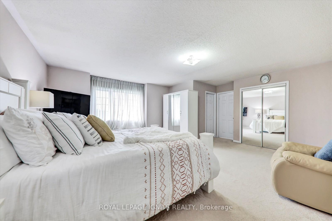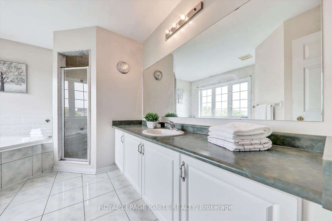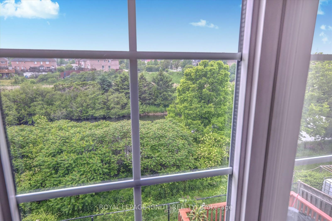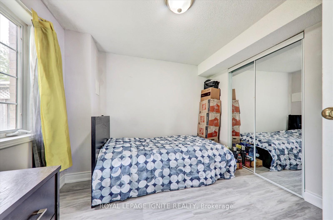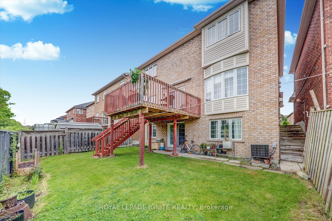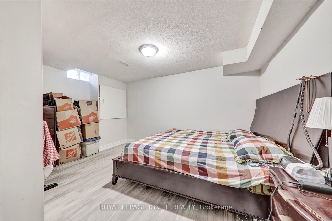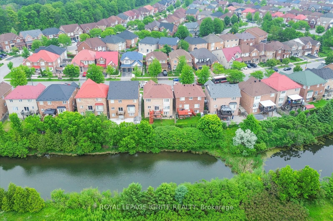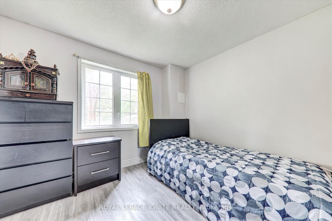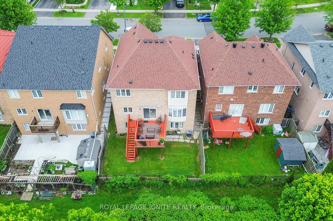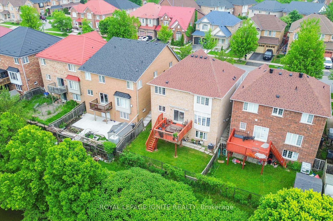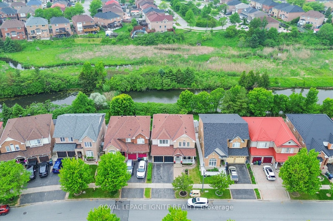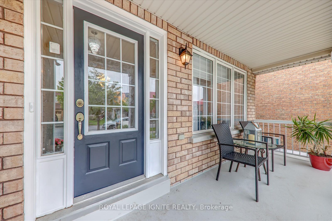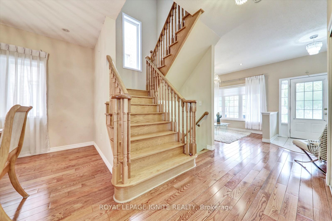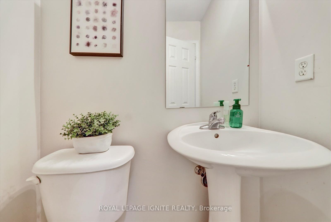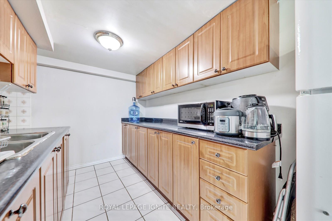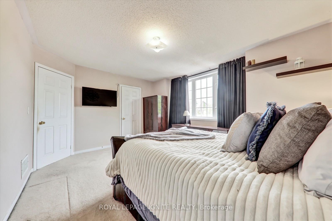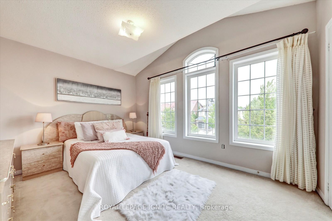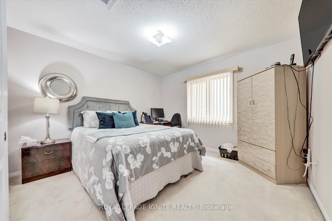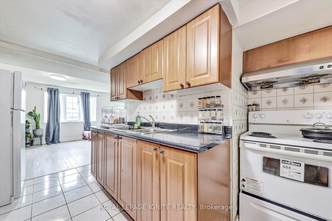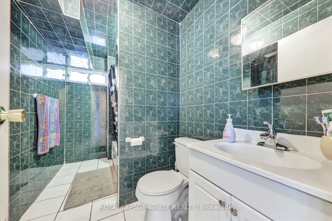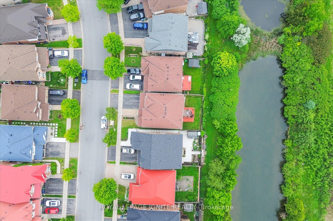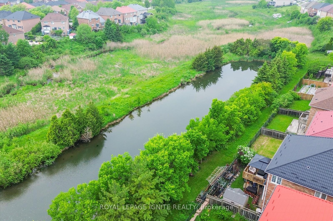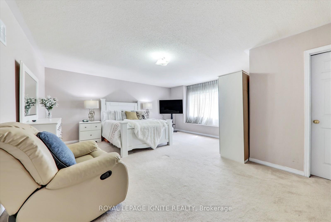$1,299,900
Available - For Sale
Listing ID: E12203025
178 Staines Road , Toronto, M1X 1V3, Toronto
| Welcome to this stunning and spacious detached home nestled on a premium ravine lot with a close-up view of a tranquil nearby pond. This home offers 4+2 bedrooms, Kitchens, 5 bathrooms, and 5 parking spaces, making it perfect for large or growing families who value space and comfort. elegant 9-foot ceilings, and a bright, open-concept layout. The kitchen is designed for both everyday living and entertaining. The backyard is a true highlight, featuring a huge deck that overlooks the lush ravine and pond ideal for relaxing or hosting gatherings. The professionally finished basement apartment comes with a walk-out to the backyard and a separate entrance, offering great potential for rental income or extended family living. Conveniently located with TTC at your doorstep and just minutes to schools, parks, shopping, groceries, and more, this exceptional home combines natural beauty, privacy, and urban convenience all in one remarkable package. |
| Price | $1,299,900 |
| Taxes: | $5655.60 |
| Occupancy: | Owner |
| Address: | 178 Staines Road , Toronto, M1X 1V3, Toronto |
| Directions/Cross Streets: | Finch/Morningside |
| Rooms: | 9 |
| Rooms +: | 4 |
| Bedrooms: | 4 |
| Bedrooms +: | 2 |
| Family Room: | T |
| Basement: | Finished wit, Separate Ent |
| Level/Floor | Room | Length(m) | Width(m) | Descriptions | |
| Room 1 | Main | Living Ro | 3.05 | 3.05 | Pot Lights, Open Concept, Large Window |
| Room 2 | Main | Dining Ro | 5.79 | 3.35 | Pot Lights, Fireplace, Picture Window |
| Room 3 | Main | Family Ro | 4.88 | 4.15 | Pot Lights, Window, Fireplace |
| Room 4 | Main | Kitchen | 5.79 | 2.93 | Ceramic Floor, Window, Ceramic Backsplash |
| Room 5 | Main | Breakfast | 5.79 | 2.93 | Ceramic Floor, W/O To Deck, B/I Desk |
| Room 6 | Second | Primary B | 5.67 | 5.18 | Broadloom, 5 Pc Ensuite, Walk-In Closet(s) |
| Room 7 | Second | Bedroom 2 | 3.66 | 3.54 | Broadloom, Large Closet, Window |
| Room 8 | Second | Bedroom 3 | 4.15 | 3.05 | Broadloom, Large Closet, Window |
| Room 9 | Second | Bedroom 4 | 4.69 | 3.66 | Broadloom, Walk-In Closet(s), Window |
| Room 10 | Basement | Living Ro | 6.8 | 4.4 | Laminate, W/O To Garden, Large Window |
| Room 11 | Basement | Bedroom | 3.05 | 3.04 | Laminate, Closet, Large Window |
| Room 12 | Basement | Bedroom | 3.96 | 4.3 | Laminate, Closet, Window |
| Room 13 | Basement | Kitchen | 2.22 | 3.35 | Ceramic Floor, Open Concept |
| Washroom Type | No. of Pieces | Level |
| Washroom Type 1 | 5 | Second |
| Washroom Type 2 | 4 | Second |
| Washroom Type 3 | 2 | Main |
| Washroom Type 4 | 4 | Basement |
| Washroom Type 5 | 0 | |
| Washroom Type 6 | 5 | Second |
| Washroom Type 7 | 4 | Second |
| Washroom Type 8 | 2 | Main |
| Washroom Type 9 | 4 | Basement |
| Washroom Type 10 | 0 |
| Total Area: | 0.00 |
| Property Type: | Detached |
| Style: | 2-Storey |
| Exterior: | Brick |
| Garage Type: | Built-In |
| (Parking/)Drive: | Private |
| Drive Parking Spaces: | 3 |
| Park #1 | |
| Parking Type: | Private |
| Park #2 | |
| Parking Type: | Private |
| Pool: | None |
| Approximatly Square Footage: | 2500-3000 |
| CAC Included: | N |
| Water Included: | N |
| Cabel TV Included: | N |
| Common Elements Included: | N |
| Heat Included: | N |
| Parking Included: | N |
| Condo Tax Included: | N |
| Building Insurance Included: | N |
| Fireplace/Stove: | Y |
| Heat Type: | Forced Air |
| Central Air Conditioning: | Central Air |
| Central Vac: | N |
| Laundry Level: | Syste |
| Ensuite Laundry: | F |
| Sewers: | Sewer |
$
%
Years
This calculator is for demonstration purposes only. Always consult a professional
financial advisor before making personal financial decisions.
| Although the information displayed is believed to be accurate, no warranties or representations are made of any kind. |
| ROYAL LEPAGE IGNITE REALTY |
|
|

Sean Kim
Broker
Dir:
416-998-1113
Bus:
905-270-2000
Fax:
905-270-0047
| Virtual Tour | Book Showing | Email a Friend |
Jump To:
At a Glance:
| Type: | Freehold - Detached |
| Area: | Toronto |
| Municipality: | Toronto E11 |
| Neighbourhood: | Rouge E11 |
| Style: | 2-Storey |
| Tax: | $5,655.6 |
| Beds: | 4+2 |
| Baths: | 5 |
| Fireplace: | Y |
| Pool: | None |
Locatin Map:
Payment Calculator:



