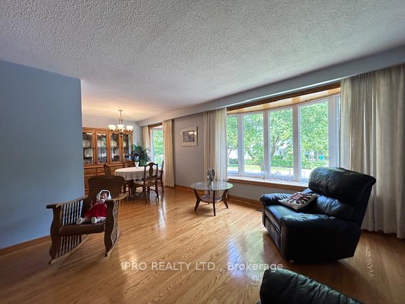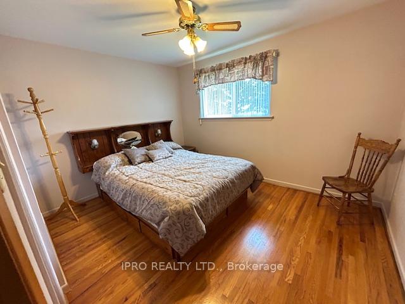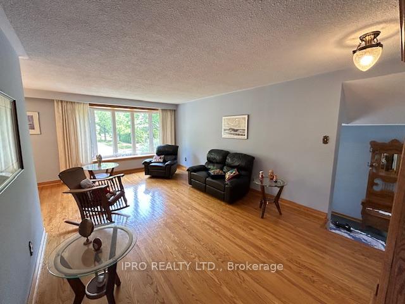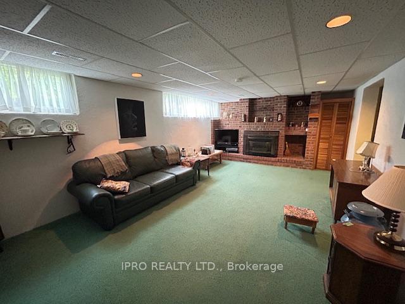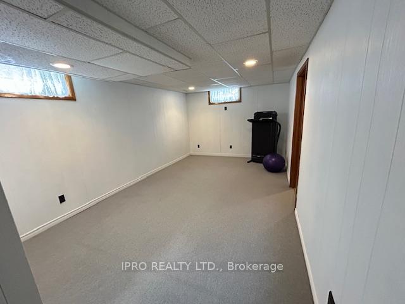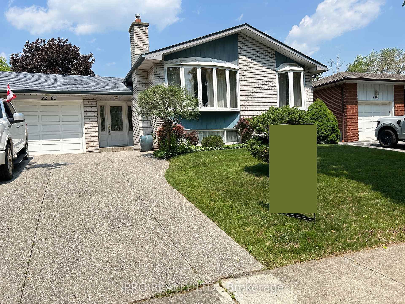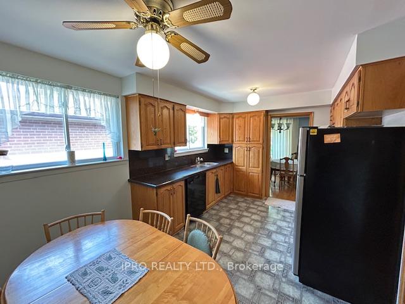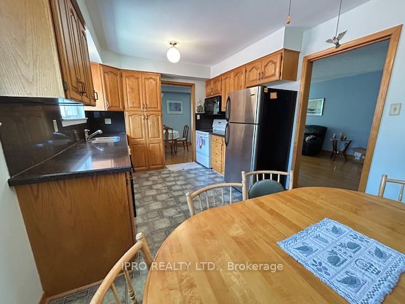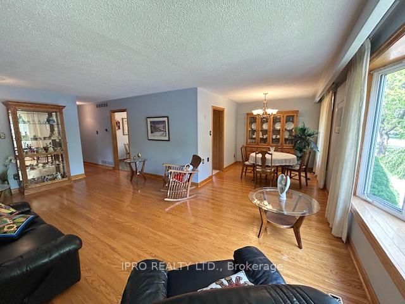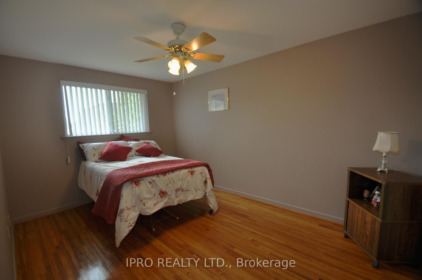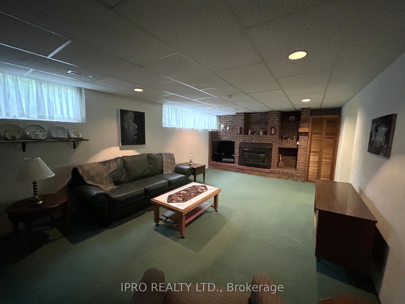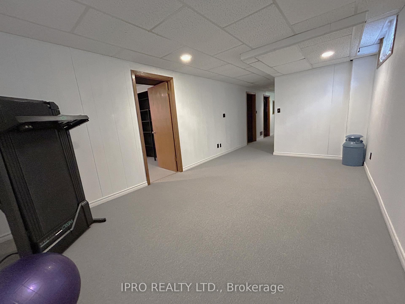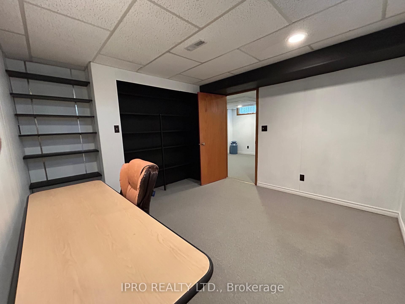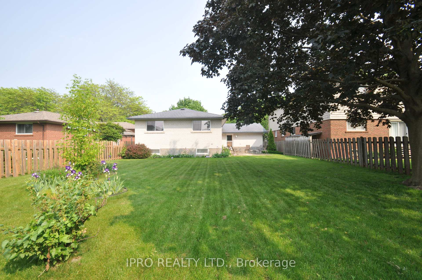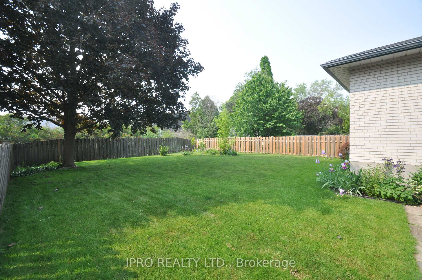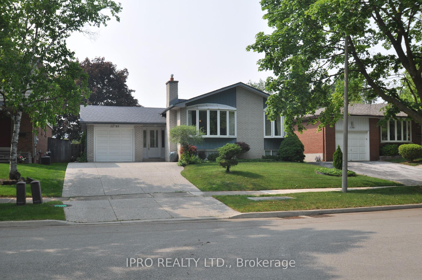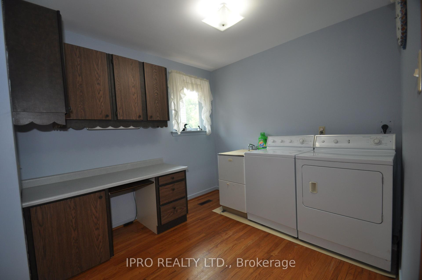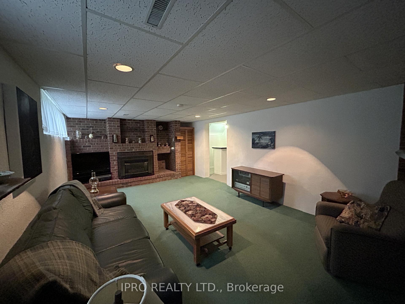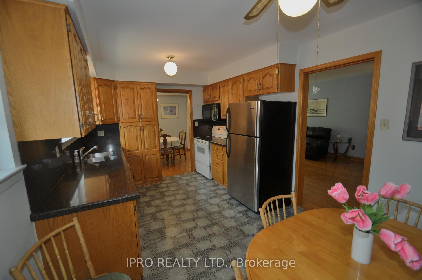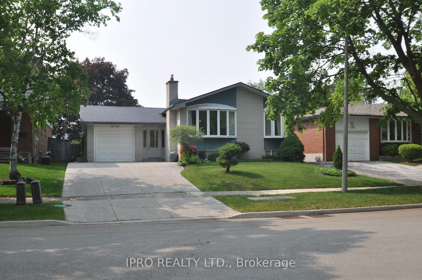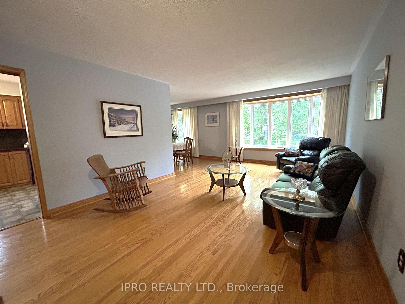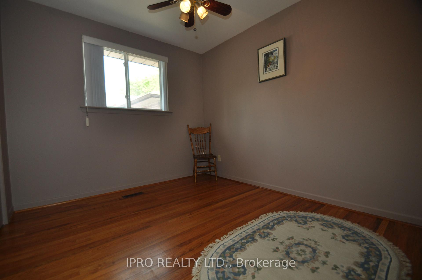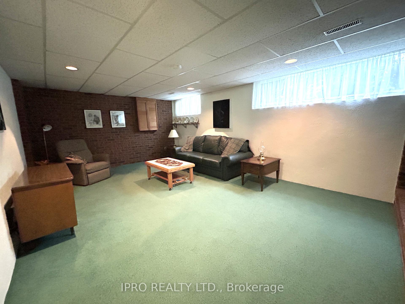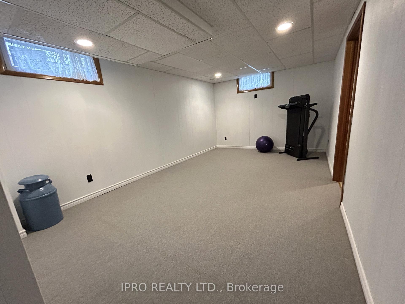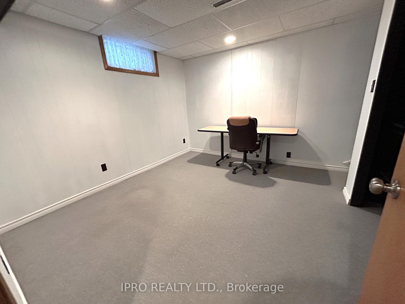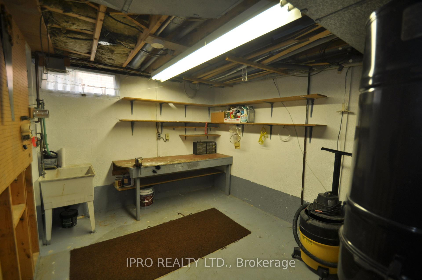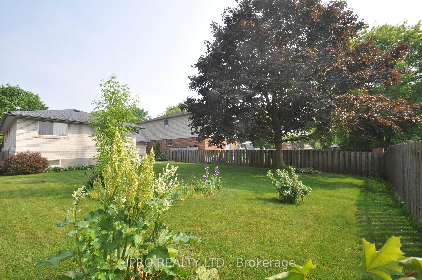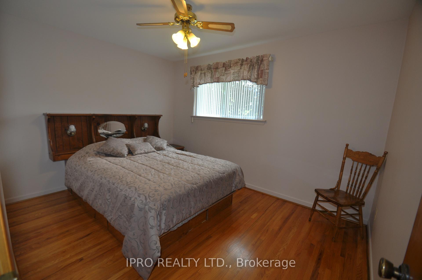$1,199,000
Available - For Sale
Listing ID: W12202133
2285 Wyandotte Driv , Oakville, L6L 2T4, Halton
| Great 4+1 bedroom raised bungalow with large backyard and no houses behind. Steps away from transit and QE community centre. Nearby GO station. 4th Bedroom converted to main floor laundry can be converted back |
| Price | $1,199,000 |
| Taxes: | $5038.00 |
| Assessment Year: | 2024 |
| Occupancy: | Vacant |
| Address: | 2285 Wyandotte Driv , Oakville, L6L 2T4, Halton |
| Directions/Cross Streets: | WYANDOTTE & BRIDGE |
| Rooms: | 8 |
| Bedrooms: | 4 |
| Bedrooms +: | 1 |
| Family Room: | F |
| Basement: | Finished, Full |
| Level/Floor | Room | Length(m) | Width(m) | Descriptions | |
| Room 1 | Upper | Kitchen | 4.72 | 3.02 | Eat-in Kitchen, Custom Backsplash |
| Room 2 | Upper | Living Ro | 6.35 | 3.71 | Bay Window, Hardwood Floor |
| Room 3 | Upper | Dining Ro | 2.74 | 3.18 | Bay Window, Hardwood Floor |
| Room 4 | Upper | Primary B | 4.19 | 3.02 | Hardwood Floor, Closet |
| Room 5 | Upper | Bedroom 2 | 3.02 | 3.73 | Hardwood Floor, Closet |
| Room 6 | Upper | Bedroom 3 | 2.82 | 3.02 | Hardwood Floor, Closet |
| Room 7 | Upper | Laundry | 3.12 | 2.64 | Hardwood Floor, Closet |
| Room 8 | Upper | Bathroom | 2.64 | 2 | 4 Pc Bath |
| Room 9 | Basement | Recreatio | 4.04 | 6.71 | Gas Fireplace |
| Room 10 | Basement | Recreatio | 5.18 | 3.23 | |
| Room 11 | Basement | Bedroom | 3.58 | 3.53 | |
| Room 12 | Basement | Workshop | 3 | 3.53 | Moulded Sink |
| Room 13 | Basement | Utility R | 4.55 | 3.53 | Moulded Sink |
| Room 14 | Basement | Bathroom | 2.77 | 1.73 | 3 Pc Bath, Ceramic Floor |
| Washroom Type | No. of Pieces | Level |
| Washroom Type 1 | 4 | Ground |
| Washroom Type 2 | 3 | Basement |
| Washroom Type 3 | 0 | |
| Washroom Type 4 | 0 | |
| Washroom Type 5 | 0 | |
| Washroom Type 6 | 4 | Ground |
| Washroom Type 7 | 3 | Basement |
| Washroom Type 8 | 0 | |
| Washroom Type 9 | 0 | |
| Washroom Type 10 | 0 | |
| Washroom Type 11 | 4 | Ground |
| Washroom Type 12 | 3 | Basement |
| Washroom Type 13 | 0 | |
| Washroom Type 14 | 0 | |
| Washroom Type 15 | 0 | |
| Washroom Type 16 | 4 | Ground |
| Washroom Type 17 | 3 | Basement |
| Washroom Type 18 | 0 | |
| Washroom Type 19 | 0 | |
| Washroom Type 20 | 0 | |
| Washroom Type 21 | 4 | Ground |
| Washroom Type 22 | 3 | Basement |
| Washroom Type 23 | 0 | |
| Washroom Type 24 | 0 | |
| Washroom Type 25 | 0 | |
| Washroom Type 26 | 4 | Ground |
| Washroom Type 27 | 3 | Basement |
| Washroom Type 28 | 0 | |
| Washroom Type 29 | 0 | |
| Washroom Type 30 | 0 | |
| Washroom Type 31 | 4 | Ground |
| Washroom Type 32 | 3 | Basement |
| Washroom Type 33 | 0 | |
| Washroom Type 34 | 0 | |
| Washroom Type 35 | 0 |
| Total Area: | 0.00 |
| Property Type: | Detached |
| Style: | Bungalow-Raised |
| Exterior: | Brick |
| Garage Type: | Attached |
| (Parking/)Drive: | Private Do |
| Drive Parking Spaces: | 2 |
| Park #1 | |
| Parking Type: | Private Do |
| Park #2 | |
| Parking Type: | Private Do |
| Park #3 | |
| Parking Type: | Front Yard |
| Pool: | None |
| Approximatly Square Footage: | 1100-1500 |
| Property Features: | Fenced Yard, Public Transit |
| CAC Included: | N |
| Water Included: | N |
| Cabel TV Included: | N |
| Common Elements Included: | N |
| Heat Included: | N |
| Parking Included: | N |
| Condo Tax Included: | N |
| Building Insurance Included: | N |
| Fireplace/Stove: | Y |
| Heat Type: | Forced Air |
| Central Air Conditioning: | Central Air |
| Central Vac: | Y |
| Laundry Level: | Syste |
| Ensuite Laundry: | F |
| Elevator Lift: | False |
| Sewers: | Sewer |
| Utilities-Cable: | Y |
| Utilities-Hydro: | Y |
$
%
Years
This calculator is for demonstration purposes only. Always consult a professional
financial advisor before making personal financial decisions.
| Although the information displayed is believed to be accurate, no warranties or representations are made of any kind. |
| IPRO REALTY LTD. |
|
|

Sean Kim
Broker
Dir:
416-998-1113
Bus:
905-270-2000
Fax:
905-270-0047
| Book Showing | Email a Friend |
Jump To:
At a Glance:
| Type: | Freehold - Detached |
| Area: | Halton |
| Municipality: | Oakville |
| Neighbourhood: | 1020 - WO West |
| Style: | Bungalow-Raised |
| Tax: | $5,038 |
| Beds: | 4+1 |
| Baths: | 2 |
| Fireplace: | Y |
| Pool: | None |
Locatin Map:
Payment Calculator:


