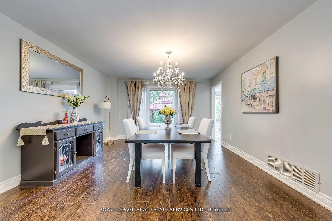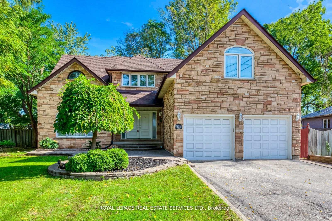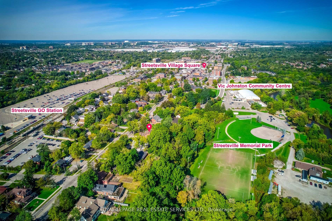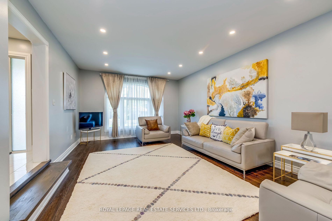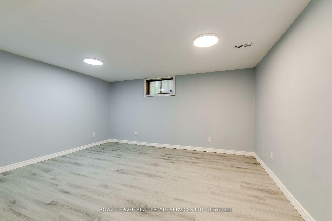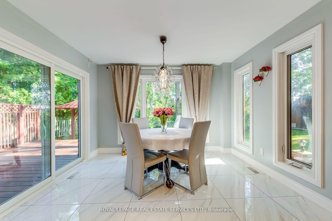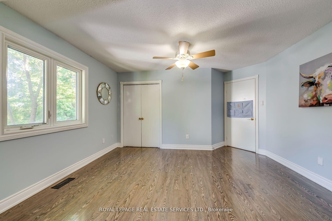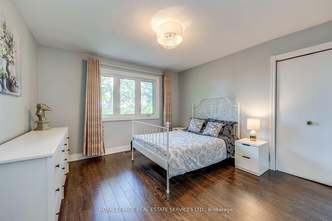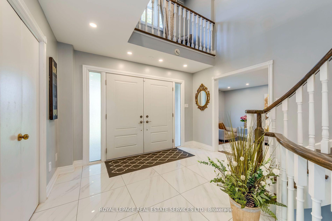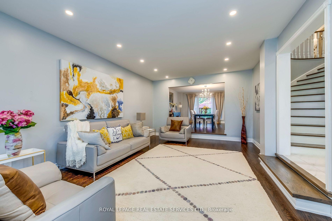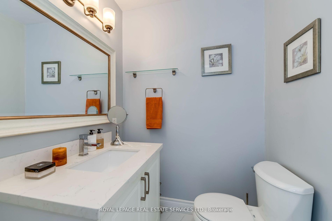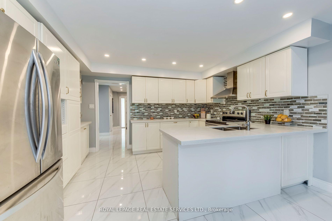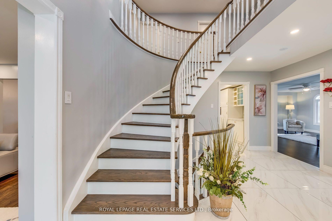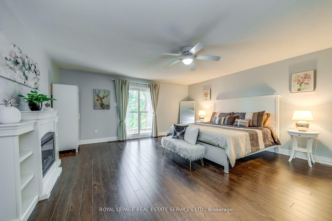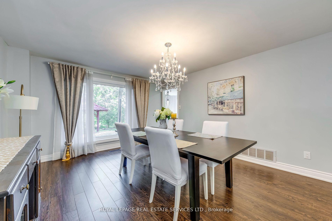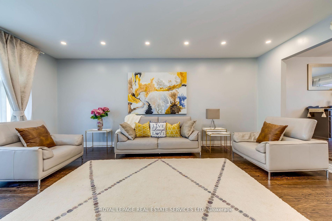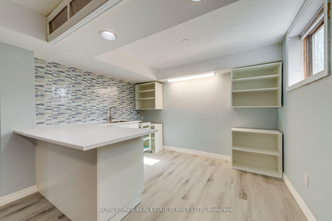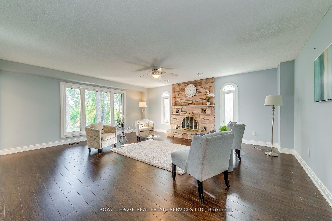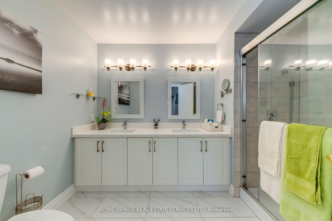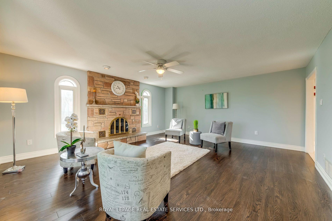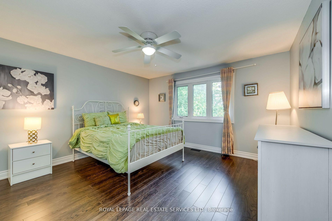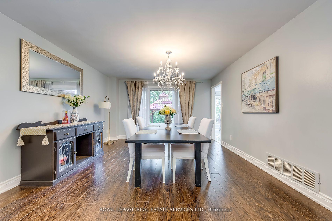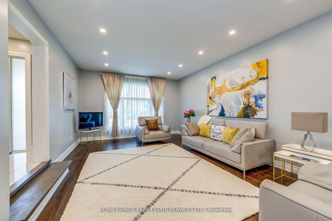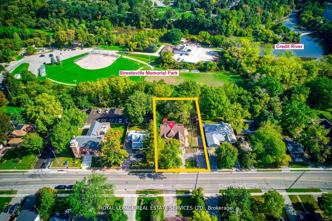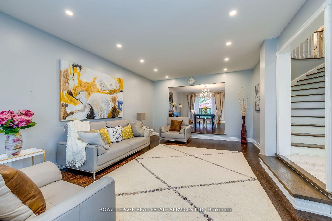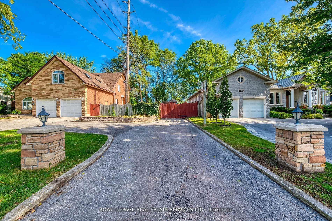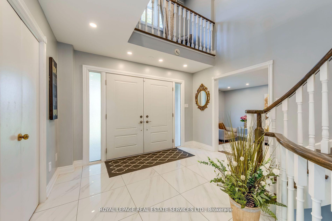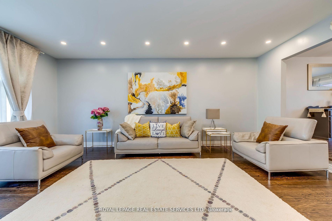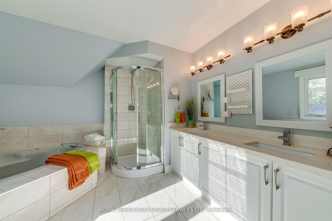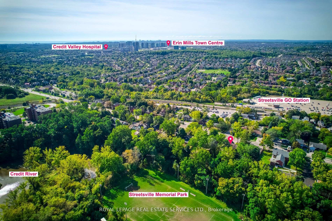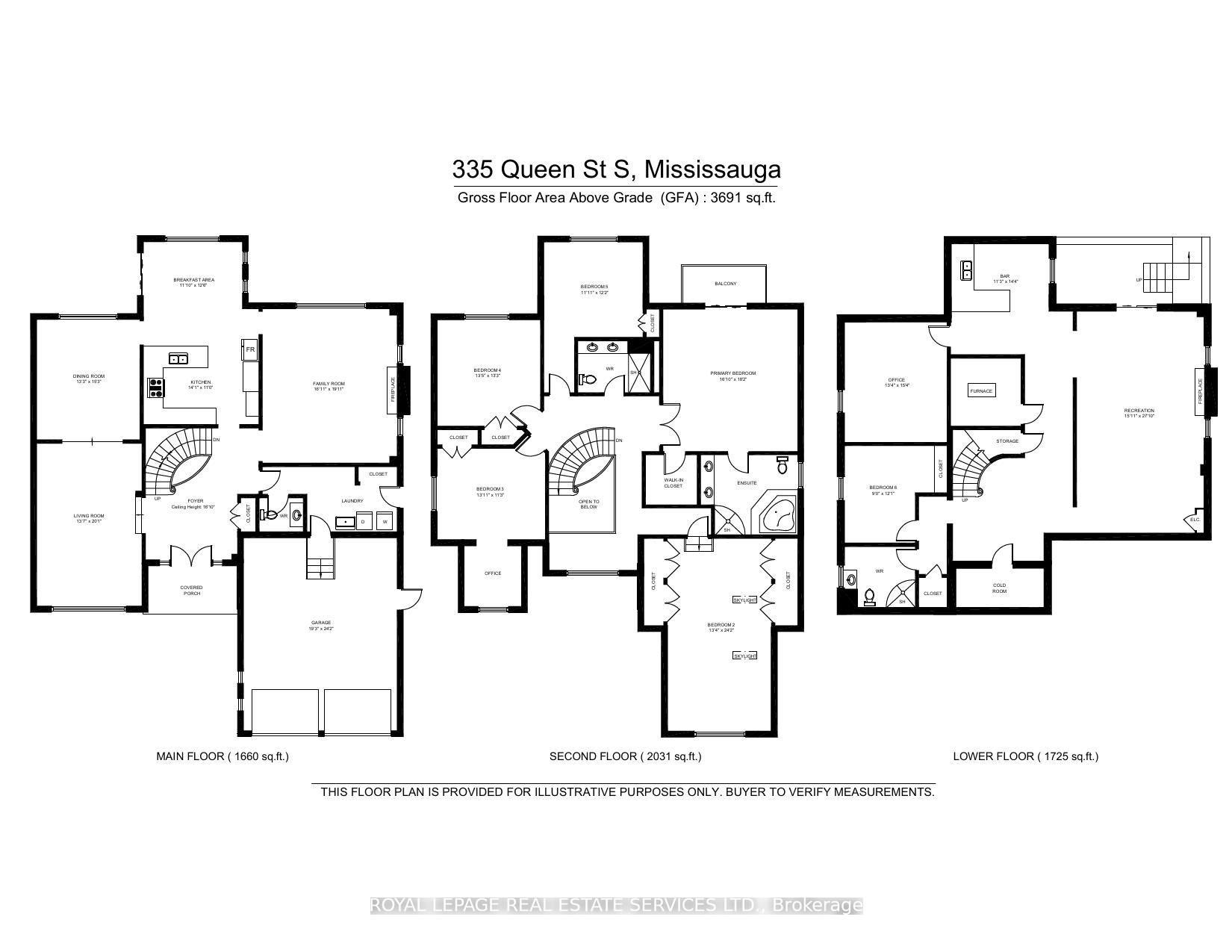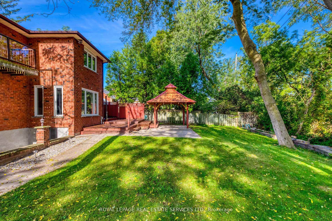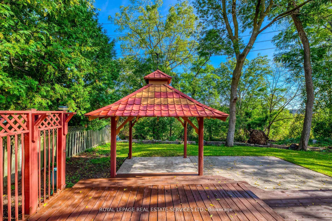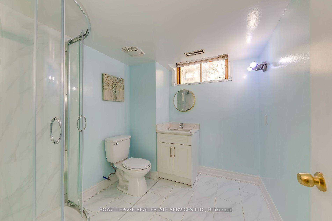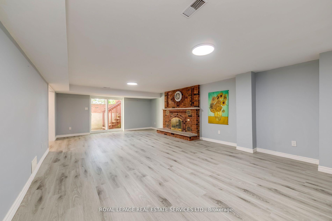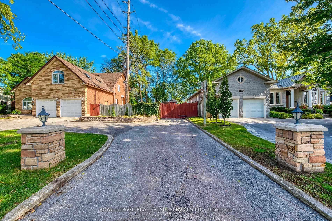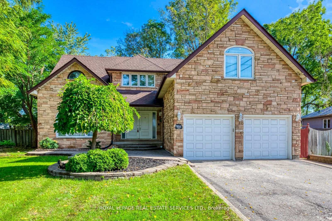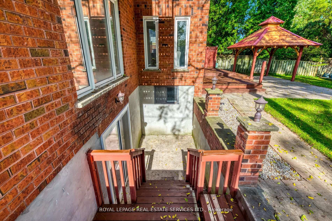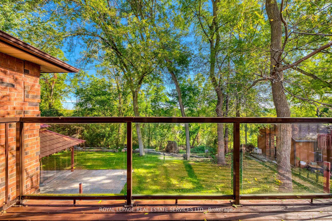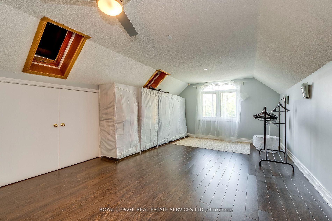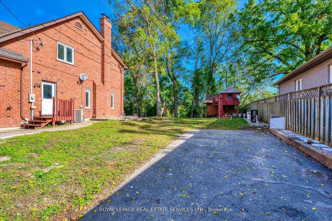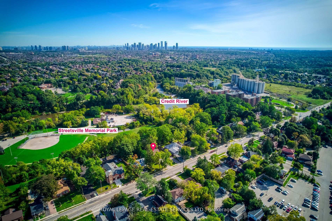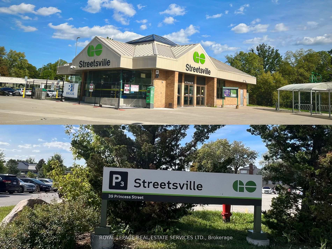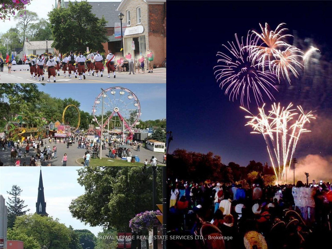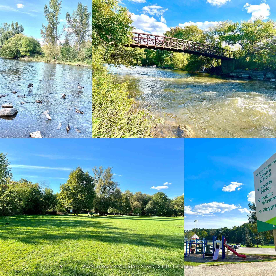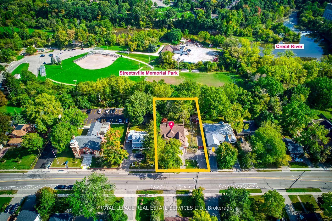$2,399,000
Available - For Sale
Listing ID: W12116411
335 Queen Stre South , Mississauga, L5M 1M3, Peel
| Exceptional Opportunity!! STR-TR5 Zoning Allows For Business Uses On Your Own! Previous 2 Separate Lots. It Situated On A Huge 99 X 166 Premium Ravine Lot At 0.375 Acre Surrounding By Mature Trees Backing On Park & Credit River! Located In The Heart Of Trendy & Historic Streetsville Village! This Property Holds Excellent Potential Value! This Executive Custom Home Quality Built Approx 3700 Sqft + Finished Walk Up Basement, 10 Parking Spots On The Driveways, Deep Front Setback Privately Tucked Away & Off The Road. Self-Contained Walk -Up Basement. A Remarkably Spacious Layout with Generously Sized Principal Rooms and Large Windows Throughout, Allowing An Abundance Of Natural Light. Recent Upgrades Enhance The Home's Appeal. The Sunny Breakfast Area Opens to Multi-Level Decks, Perfect For Outdoor Enjoyment. The Primary Bedroom Is A True Retreat, Complete with A Spa-Like Ensuite Bath and A Walk-Out Balcony Overlooking The Tranquil Ravine and Beautiful Sunrise View. One Of the Front Bedrooms Has Been Utilized as A Home Theater/Entertainment Space. The Expansive Basement Includes A Large Recreation Room, A Kitchenette/Bar, 2 Bedrooms & 3pc Bath. Secluded Backyard Oasis and Immerse Yourself In The Breathtaking Natural Surroundings. The Sunny East-Facing 2-Level Patio Decks & Gazebo Provide An Ideal Setting For Entertaining and Enjoying The Peaceful Ambiance. Convenience Is Paramount, With A 5-Minute Walk to Streetsville GO Station, Great for GTA Commuter. Easily Stroll to Nearby Parks, Trails, Credit River, And the Vibrant & Charm Village, Which Offers Over 300 Shops, Pubs, Cafes, Restaurants, And Amenities. Enjoy The Various Festivals and Events That Take Place Throughout the Year. Furthermore, It Conveniently Located On A Bus Route To The University Of Toronto Mississauga Campus and Is Close To Erin Mills Town Centre, The Hospital, and Easy Access To Highways 403, 401, And 407. |
| Price | $2,399,000 |
| Taxes: | $12096.21 |
| Occupancy: | Owner |
| Address: | 335 Queen Stre South , Mississauga, L5M 1M3, Peel |
| Directions/Cross Streets: | Queen St and Thomas |
| Rooms: | 10 |
| Rooms +: | 4 |
| Bedrooms: | 5 |
| Bedrooms +: | 2 |
| Family Room: | T |
| Basement: | Finished wit, Separate Ent |
| Level/Floor | Room | Length(m) | Width(m) | Descriptions | |
| Room 1 | Ground | Living Ro | 6.12 | 4.11 | Sunken Room, Pot Lights, Open Concept |
| Room 2 | Ground | Dining Ro | 4.65 | 4.04 | Picture Window, East View, Overlooks Ravine |
| Room 3 | Ground | Kitchen | 4.29 | 3.35 | Stainless Steel Appl, Quartz Counter, Pantry |
| Room 4 | Ground | Breakfast | 3.81 | 3.61 | W/O To Sundeck, East View, Overlooks Ravine |
| Room 5 | Ground | Family Ro | 6.07 | 5.16 | Stone Fireplace, East View, Overlooks Ravine |
| Room 6 | Second | Primary B | 5.54 | 5.13 | 5 Pc Ensuite, W/O To Balcony, Overlooks Ravine |
| Room 7 | Second | Bedroom 2 | 7.37 | 4.06 | Double Closet, Cathedral Ceiling(s), Skylight |
| Room 8 | Second | Bedroom 3 | 4.24 | 3.43 | Closet, Combined w/Office |
| Room 9 | Second | Bedroom 4 | 4.09 | 4.04 | Closet, East View, Overlooks Ravine |
| Room 10 | Second | Bedroom 5 | 7.32 | 4.03 | Closet, East View, Overlooks Ravine |
| Room 11 | Basement | Recreatio | 8.45 | 4.87 | Gas Fireplace, Walk-Up, 3 Pc Bath |
| Room 12 | Basement | Bedroom | 4.67 | 4.06 | Window |
| Room 13 | Basement | Bedroom | 3.68 | 2.74 | Window |
| Room 14 | Basement | Nursery | 4.37 | 3.43 | Window |
| Washroom Type | No. of Pieces | Level |
| Washroom Type 1 | 2 | Main |
| Washroom Type 2 | 4 | Second |
| Washroom Type 3 | 5 | Second |
| Washroom Type 4 | 3 | Basement |
| Washroom Type 5 | 0 |
| Total Area: | 0.00 |
| Property Type: | Detached |
| Style: | 2-Storey |
| Exterior: | Brick, Stone |
| Garage Type: | Built-In |
| (Parking/)Drive: | Private Do |
| Drive Parking Spaces: | 10 |
| Park #1 | |
| Parking Type: | Private Do |
| Park #2 | |
| Parking Type: | Private Do |
| Pool: | None |
| Approximatly Square Footage: | 3500-5000 |
| Property Features: | Hospital, Public Transit |
| CAC Included: | N |
| Water Included: | N |
| Cabel TV Included: | N |
| Common Elements Included: | N |
| Heat Included: | N |
| Parking Included: | N |
| Condo Tax Included: | N |
| Building Insurance Included: | N |
| Fireplace/Stove: | Y |
| Heat Type: | Forced Air |
| Central Air Conditioning: | Central Air |
| Central Vac: | Y |
| Laundry Level: | Syste |
| Ensuite Laundry: | F |
| Sewers: | Sewer |
$
%
Years
This calculator is for demonstration purposes only. Always consult a professional
financial advisor before making personal financial decisions.
| Although the information displayed is believed to be accurate, no warranties or representations are made of any kind. |
| ROYAL LEPAGE REAL ESTATE SERVICES LTD. |
|
|

Sean Kim
Broker
Dir:
416-998-1113
Bus:
905-270-2000
Fax:
905-270-0047
| Virtual Tour | Book Showing | Email a Friend |
Jump To:
At a Glance:
| Type: | Freehold - Detached |
| Area: | Peel |
| Municipality: | Mississauga |
| Neighbourhood: | Streetsville |
| Style: | 2-Storey |
| Tax: | $12,096.21 |
| Beds: | 5+2 |
| Baths: | 4 |
| Fireplace: | Y |
| Pool: | None |
Locatin Map:
Payment Calculator:

