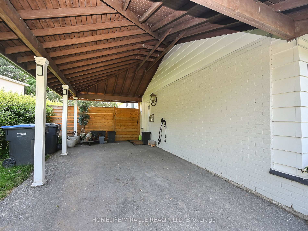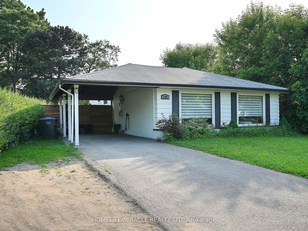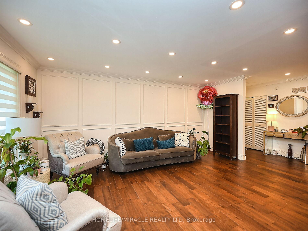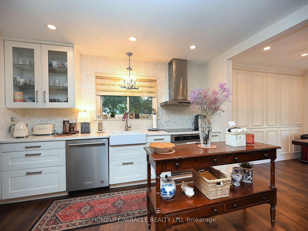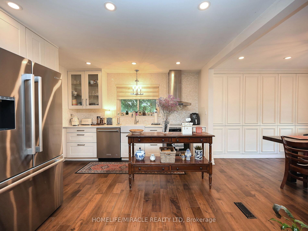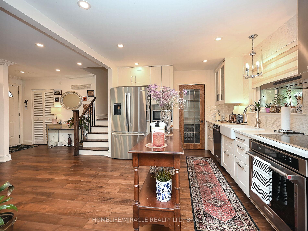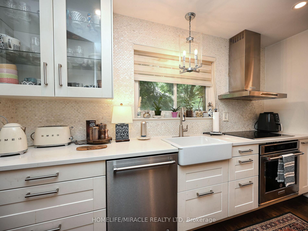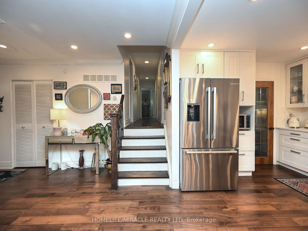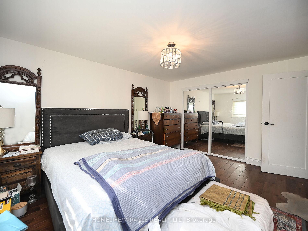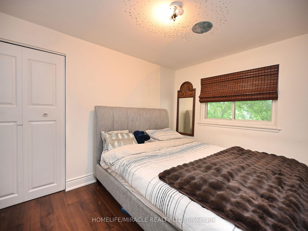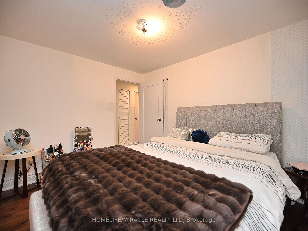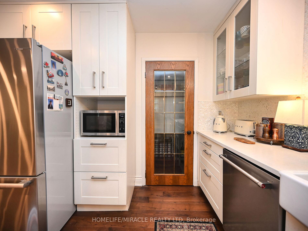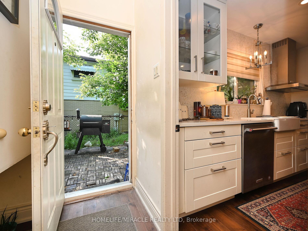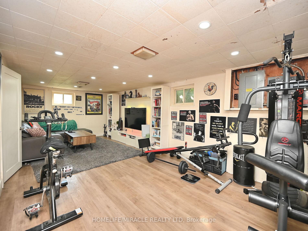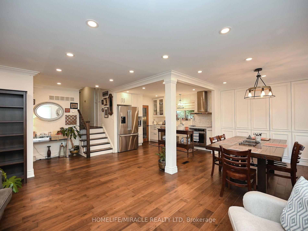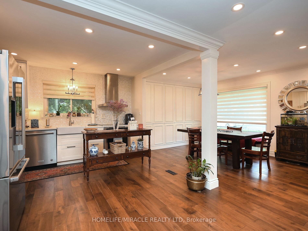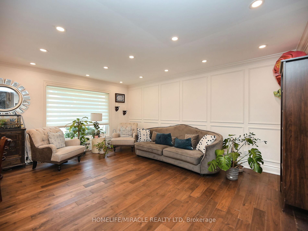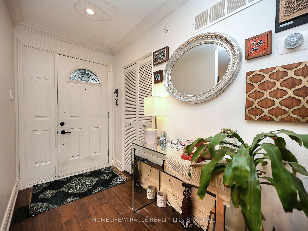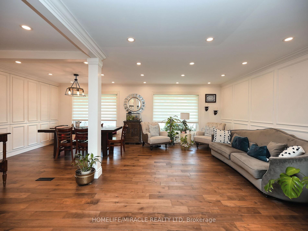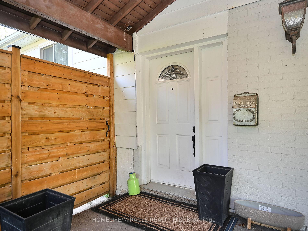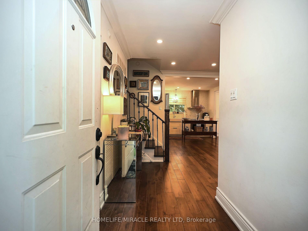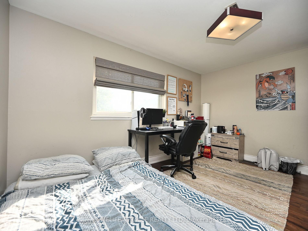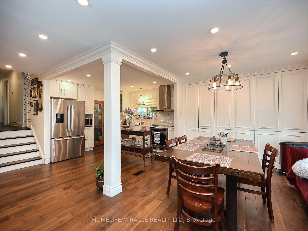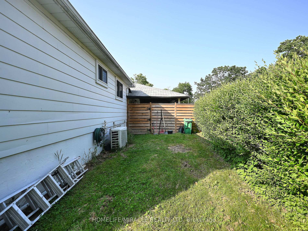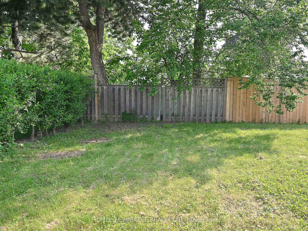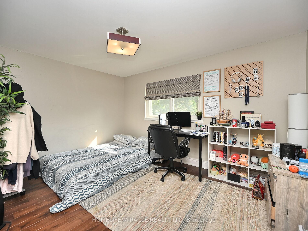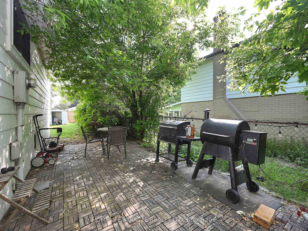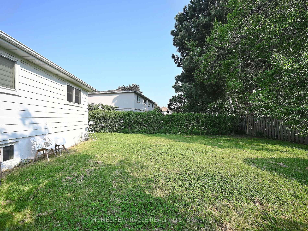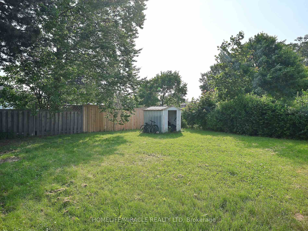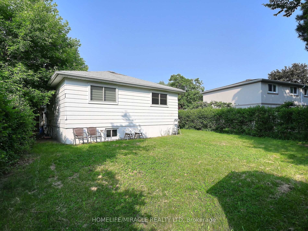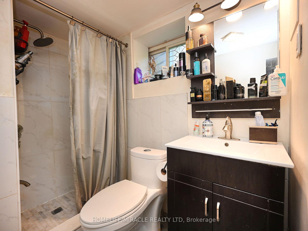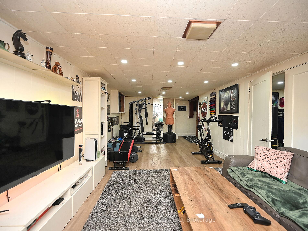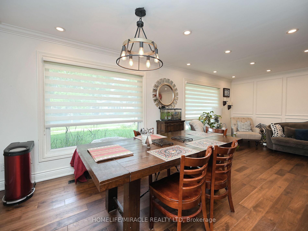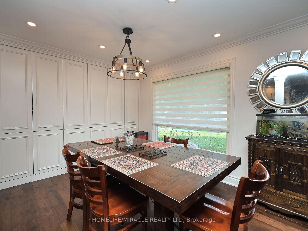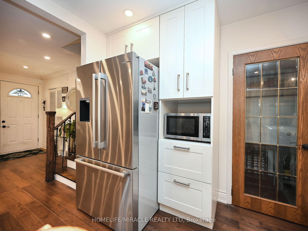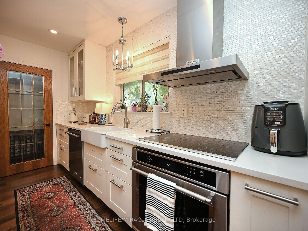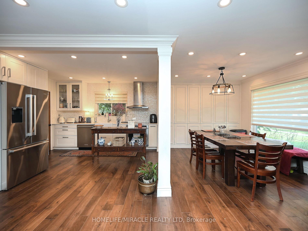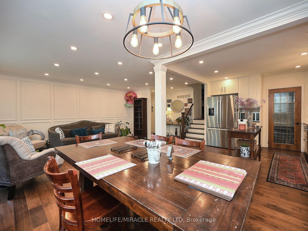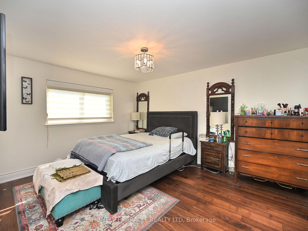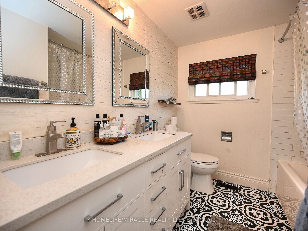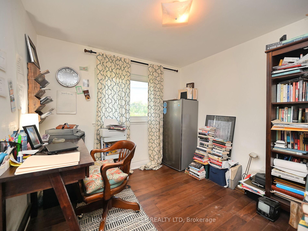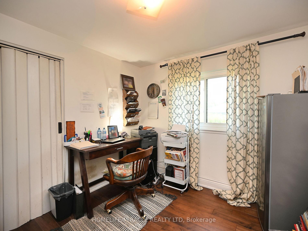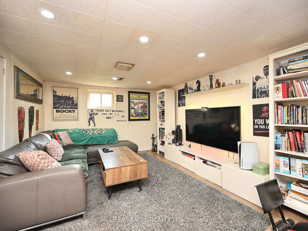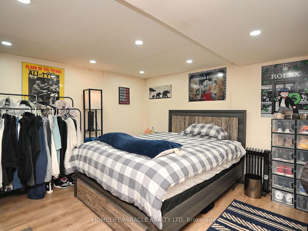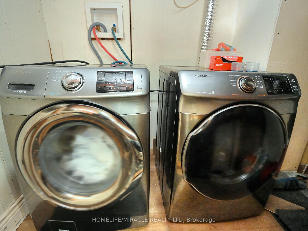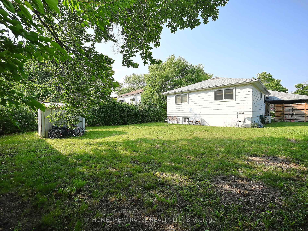$1,129,900
Available - For Sale
Listing ID: W12217699
1360 Glen Rutley Circ , Mississauga, L4X 1Z6, Peel
| Tastefully renovated Well Maintained Home With Loads Of Potential On Beautiful Large Private Treed Lot. Sought After Area, Fantastic Location Close To The Etobicoke Border. Close To Ttc. Steps To Transit, Great Schools, Shopping And Amenities. Hardwood Floors . Great Layout. Separate Side Entrance For Potential In-Law Suite. |
| Price | $1,129,900 |
| Taxes: | $7045.65 |
| Assessment Year: | 2024 |
| Occupancy: | Owner |
| Address: | 1360 Glen Rutley Circ , Mississauga, L4X 1Z6, Peel |
| Directions/Cross Streets: | Burnhamthorpe E/Fieldgate Drive |
| Rooms: | 10 |
| Rooms +: | 3 |
| Bedrooms: | 4 |
| Bedrooms +: | 1 |
| Family Room: | F |
| Basement: | Finished |
| Level/Floor | Room | Length(m) | Width(m) | Descriptions | |
| Room 1 | Main | Living Ro | 5.08 | 3.77 | Combined w/Dining, Hardwood Floor, Window |
| Room 2 | Main | Dining Ro | 2.92 | 3.3 | Combined w/Living, Hardwood Floor, Window |
| Room 3 | Main | Kitchen | 3.68 | 3.12 | Open Concept, Hardwood Floor, Window |
| Room 4 | Second | Primary B | 4.12 | 3.32 | Closet, Hardwood Floor, Window |
| Room 5 | Second | Bedroom 2 | 3.92 | 2.94 | Closet, Hardwood Floor, Window |
| Room 6 | Second | Bedroom 3 | 3.3 | 2.76 | Closet, Hardwood Floor, Window |
| Room 7 | Second | Bedroom 4 | 2.9 | 2.76 | Closet, Hardwood Floor, Window |
| Room 8 | Basement | Bedroom 5 | 3 Pc Ensuite, Window | ||
| Room 9 | Basement | Recreatio | Window | ||
| Room 10 | Basement | Utility R |
| Washroom Type | No. of Pieces | Level |
| Washroom Type 1 | 3 | Second |
| Washroom Type 2 | 3 | Basement |
| Washroom Type 3 | 0 | |
| Washroom Type 4 | 0 | |
| Washroom Type 5 | 0 | |
| Washroom Type 6 | 3 | Second |
| Washroom Type 7 | 3 | Basement |
| Washroom Type 8 | 0 | |
| Washroom Type 9 | 0 | |
| Washroom Type 10 | 0 | |
| Washroom Type 11 | 3 | Second |
| Washroom Type 12 | 3 | Basement |
| Washroom Type 13 | 0 | |
| Washroom Type 14 | 0 | |
| Washroom Type 15 | 0 | |
| Washroom Type 16 | 3 | Second |
| Washroom Type 17 | 3 | Basement |
| Washroom Type 18 | 0 | |
| Washroom Type 19 | 0 | |
| Washroom Type 20 | 0 | |
| Washroom Type 21 | 3 | Second |
| Washroom Type 22 | 3 | Basement |
| Washroom Type 23 | 0 | |
| Washroom Type 24 | 0 | |
| Washroom Type 25 | 0 |
| Total Area: | 0.00 |
| Property Type: | Detached |
| Style: | Backsplit 3 |
| Exterior: | Aluminum Siding, Brick |
| Garage Type: | Carport |
| (Parking/)Drive: | Mutual |
| Drive Parking Spaces: | 3 |
| Park #1 | |
| Parking Type: | Mutual |
| Park #2 | |
| Parking Type: | Mutual |
| Pool: | None |
| Approximatly Square Footage: | 1100-1500 |
| CAC Included: | N |
| Water Included: | N |
| Cabel TV Included: | N |
| Common Elements Included: | N |
| Heat Included: | N |
| Parking Included: | N |
| Condo Tax Included: | N |
| Building Insurance Included: | N |
| Fireplace/Stove: | Y |
| Heat Type: | Forced Air |
| Central Air Conditioning: | Central Air |
| Central Vac: | N |
| Laundry Level: | Syste |
| Ensuite Laundry: | F |
| Sewers: | Sewer |
$
%
Years
This calculator is for demonstration purposes only. Always consult a professional
financial advisor before making personal financial decisions.
| Although the information displayed is believed to be accurate, no warranties or representations are made of any kind. |
| HOMELIFE/MIRACLE REALTY LTD |
|
|

Sean Kim
Broker
Dir:
416-998-1113
Bus:
905-270-2000
Fax:
905-270-0047
| Virtual Tour | Book Showing | Email a Friend |
Jump To:
At a Glance:
| Type: | Freehold - Detached |
| Area: | Peel |
| Municipality: | Mississauga |
| Neighbourhood: | Applewood |
| Style: | Backsplit 3 |
| Tax: | $7,045.65 |
| Beds: | 4+1 |
| Baths: | 2 |
| Fireplace: | Y |
| Pool: | None |
Locatin Map:
Payment Calculator:


