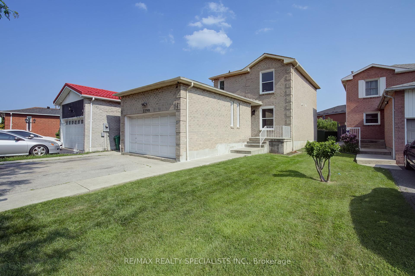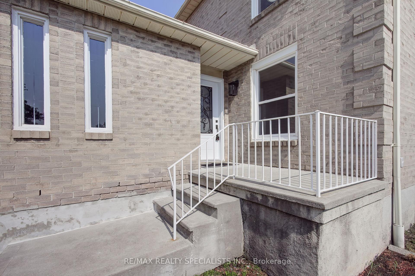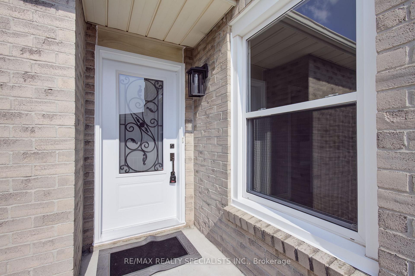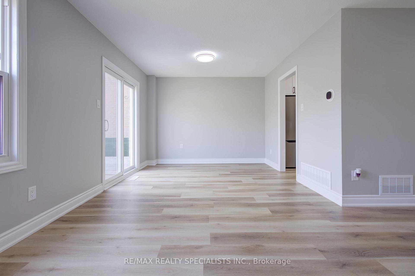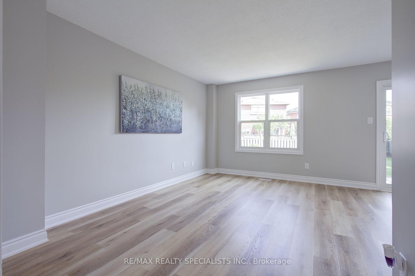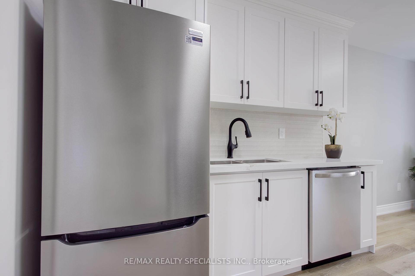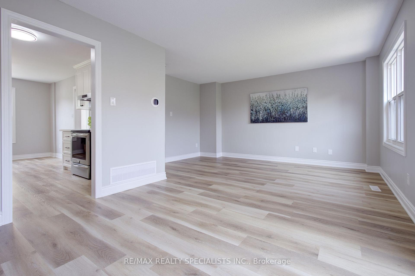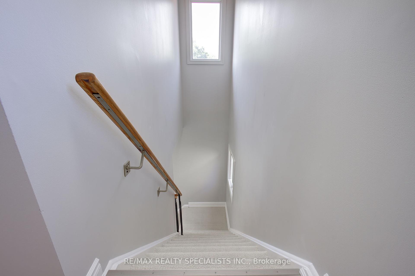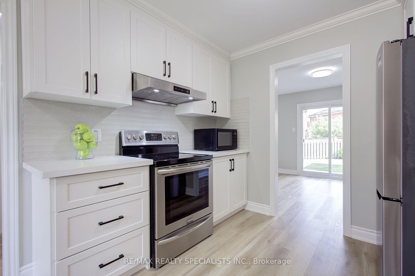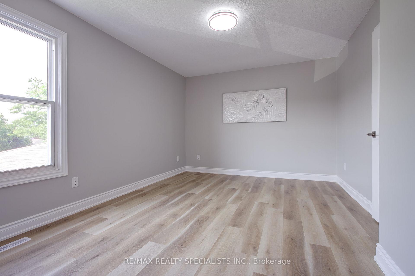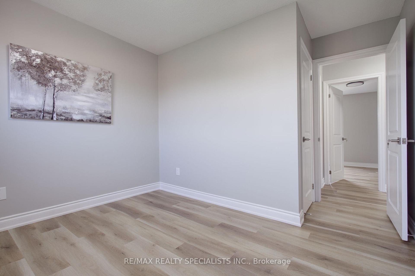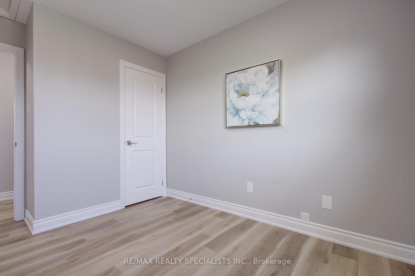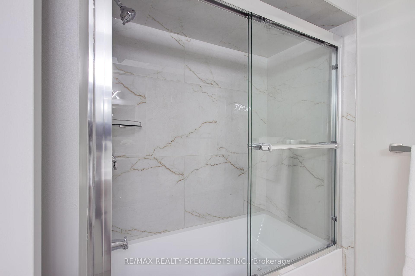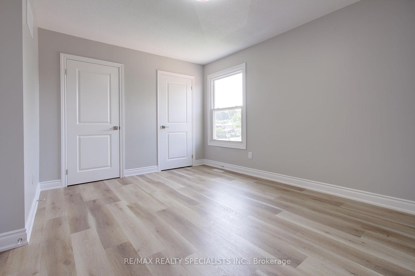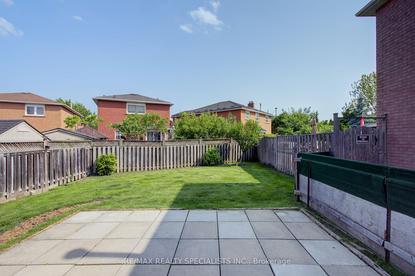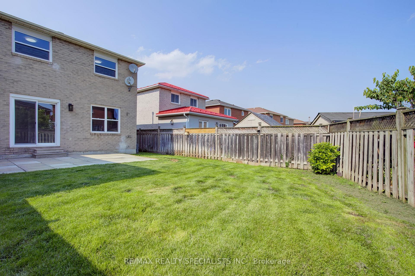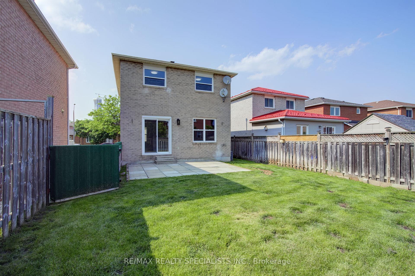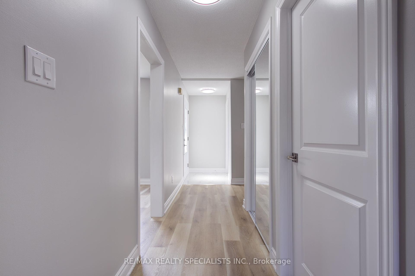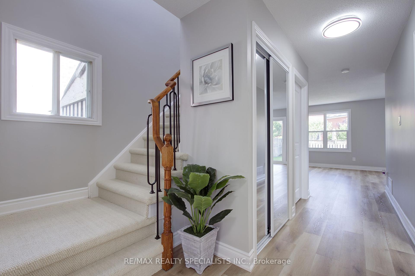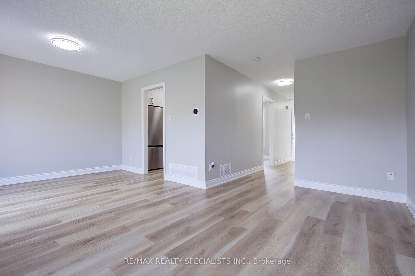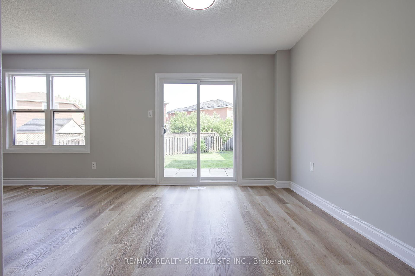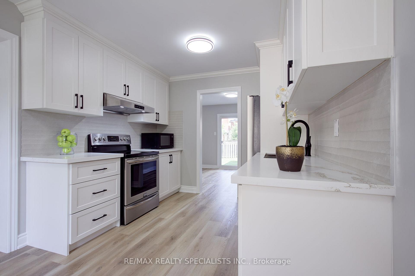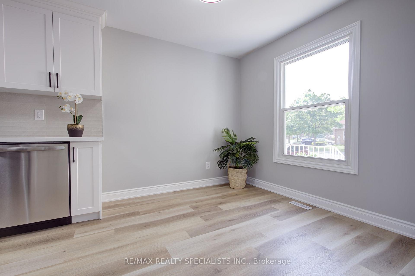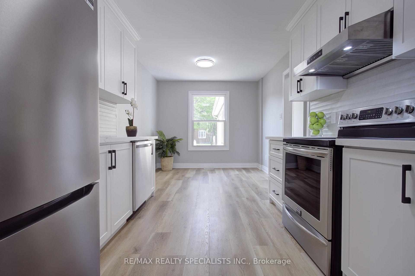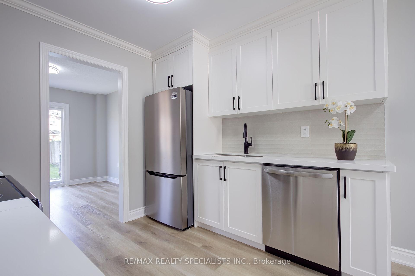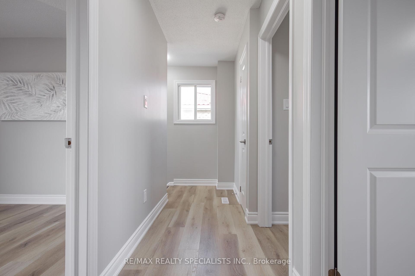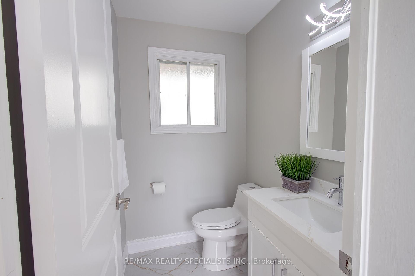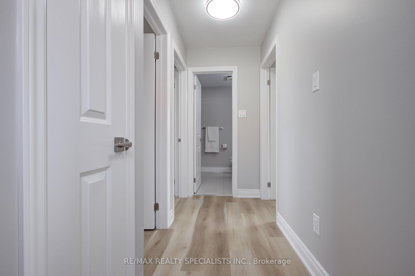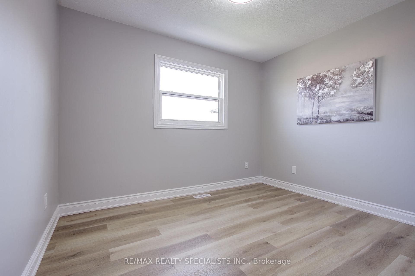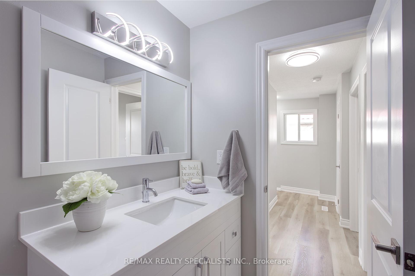$1,099,000
Available - For Sale
Listing ID: W12217439
3290 Pilcom Cres , Mississauga, L5B 3X4, Peel
| Discover the charm of this beautifully renovated 2-storey detached home in the heart of Mississauga's sought-after Fairview neighbourhood. Sunlight pours into the bright living and dining rooms through large windows, creating a welcoming space for relaxing or entertaining. The gourmet kitchen showcases quartz countertops, a custom backsplash, and stainless steel appliances including a brand-new refrigerator and dishwasher (2025). Enjoy waterproof luxury vinyl plank flooring throughout the home, plush new broadloom on the stairs, and stylish new light fixtures. The generous yard is perfect for gatherings or quiet outdoor relaxation. Upstairs, the spacious primary bedroom features double closets, and the stunning upgraded bathroom adds a modern touch. Additional bedrooms offer flexibility for family or guests, while the main floor boasts an upgraded powder room for added convenience. This meticulously maintained home also offers a double car garage with high ceilings, a new front door, new central air and furnace (2025), and freshly painted interior. Commuters will appreciate the proximity to the GO Station, future LRT, and highways, while families benefit from nearby top-rated schools, parks, and Square One Shopping Centre. With its perfect blend of comfort, upgrades, and lifestyle, this Fairview gem is ready to welcome you home. |
| Price | $1,099,000 |
| Taxes: | $6440.97 |
| Occupancy: | Vacant |
| Address: | 3290 Pilcom Cres , Mississauga, L5B 3X4, Peel |
| Directions/Cross Streets: | CENTRAL PKWY W/GRAND PARK DR |
| Rooms: | 6 |
| Bedrooms: | 3 |
| Bedrooms +: | 0 |
| Family Room: | F |
| Basement: | Unfinished |
| Level/Floor | Room | Length(m) | Width(m) | Descriptions | |
| Room 1 | Main | Living Ro | 4.57 | 3.05 | Vinyl Floor, Open Concept, Window |
| Room 2 | Main | Dining Ro | 3.25 | 3.05 | Vinyl Floor, Open Concept, W/O To Patio |
| Room 3 | Main | Kitchen | 2.95 | 2.88 | Modern Kitchen, Stainless Steel Appl, Quartz Counter |
| Room 4 | Main | Breakfast | 2.95 | 2.74 | Combined w/Kitchen, Overlooks Frontyard, Large Window |
| Room 5 | Second | Primary B | 4.47 | 3.56 | Vinyl Floor, His and Hers Closets, Window |
| Room 6 | Second | Bedroom 2 | 3.15 | 2.69 | Vinyl Floor, Closet, Window |
| Room 7 | Second | Bedroom 3 | 3.25 | 2.95 | Vinyl Floor, Closet, Window |
| Washroom Type | No. of Pieces | Level |
| Washroom Type 1 | 2 | Main |
| Washroom Type 2 | 4 | Second |
| Washroom Type 3 | 0 | |
| Washroom Type 4 | 0 | |
| Washroom Type 5 | 0 | |
| Washroom Type 6 | 2 | Main |
| Washroom Type 7 | 4 | Second |
| Washroom Type 8 | 0 | |
| Washroom Type 9 | 0 | |
| Washroom Type 10 | 0 | |
| Washroom Type 11 | 2 | Main |
| Washroom Type 12 | 4 | Second |
| Washroom Type 13 | 0 | |
| Washroom Type 14 | 0 | |
| Washroom Type 15 | 0 | |
| Washroom Type 16 | 2 | Main |
| Washroom Type 17 | 4 | Second |
| Washroom Type 18 | 0 | |
| Washroom Type 19 | 0 | |
| Washroom Type 20 | 0 | |
| Washroom Type 21 | 2 | Main |
| Washroom Type 22 | 4 | Second |
| Washroom Type 23 | 0 | |
| Washroom Type 24 | 0 | |
| Washroom Type 25 | 0 | |
| Washroom Type 26 | 2 | Main |
| Washroom Type 27 | 4 | Second |
| Washroom Type 28 | 0 | |
| Washroom Type 29 | 0 | |
| Washroom Type 30 | 0 | |
| Washroom Type 31 | 2 | Main |
| Washroom Type 32 | 4 | Second |
| Washroom Type 33 | 0 | |
| Washroom Type 34 | 0 | |
| Washroom Type 35 | 0 | |
| Washroom Type 36 | 2 | Main |
| Washroom Type 37 | 4 | Second |
| Washroom Type 38 | 0 | |
| Washroom Type 39 | 0 | |
| Washroom Type 40 | 0 | |
| Washroom Type 41 | 2 | Main |
| Washroom Type 42 | 4 | Second |
| Washroom Type 43 | 0 | |
| Washroom Type 44 | 0 | |
| Washroom Type 45 | 0 | |
| Washroom Type 46 | 2 | Main |
| Washroom Type 47 | 4 | Second |
| Washroom Type 48 | 0 | |
| Washroom Type 49 | 0 | |
| Washroom Type 50 | 0 | |
| Washroom Type 51 | 2 | Main |
| Washroom Type 52 | 4 | Second |
| Washroom Type 53 | 0 | |
| Washroom Type 54 | 0 | |
| Washroom Type 55 | 0 |
| Total Area: | 0.00 |
| Property Type: | Detached |
| Style: | 2-Storey |
| Exterior: | Brick |
| Garage Type: | Attached |
| (Parking/)Drive: | Private Do |
| Drive Parking Spaces: | 2 |
| Park #1 | |
| Parking Type: | Private Do |
| Park #2 | |
| Parking Type: | Private Do |
| Pool: | None |
| Other Structures: | Shed |
| Approximatly Square Footage: | 1100-1500 |
| Property Features: | Golf, Park |
| CAC Included: | N |
| Water Included: | N |
| Cabel TV Included: | N |
| Common Elements Included: | N |
| Heat Included: | N |
| Parking Included: | N |
| Condo Tax Included: | N |
| Building Insurance Included: | N |
| Fireplace/Stove: | N |
| Heat Type: | Forced Air |
| Central Air Conditioning: | Central Air |
| Central Vac: | N |
| Laundry Level: | Syste |
| Ensuite Laundry: | F |
| Sewers: | Sewer |
$
%
Years
This calculator is for demonstration purposes only. Always consult a professional
financial advisor before making personal financial decisions.
| Although the information displayed is believed to be accurate, no warranties or representations are made of any kind. |
| RE/MAX REALTY SPECIALISTS INC. |
|
|

Sean Kim
Broker
Dir:
416-998-1113
Bus:
905-270-2000
Fax:
905-270-0047
| Virtual Tour | Book Showing | Email a Friend |
Jump To:
At a Glance:
| Type: | Freehold - Detached |
| Area: | Peel |
| Municipality: | Mississauga |
| Neighbourhood: | Fairview |
| Style: | 2-Storey |
| Tax: | $6,440.97 |
| Beds: | 3 |
| Baths: | 2 |
| Fireplace: | N |
| Pool: | None |
Locatin Map:
Payment Calculator:

