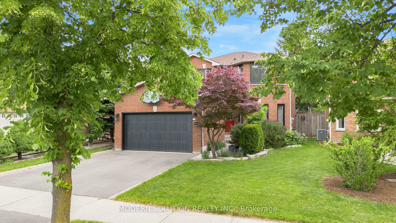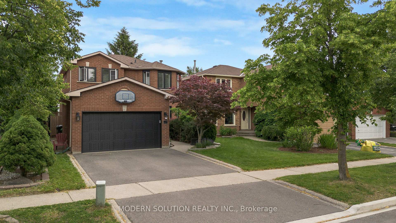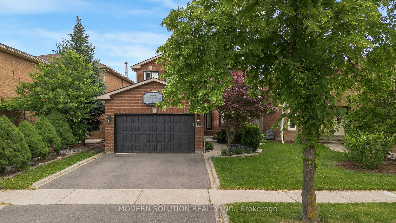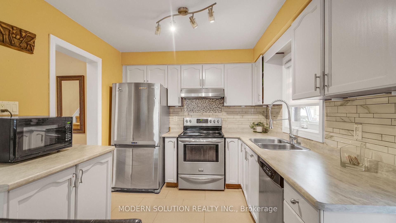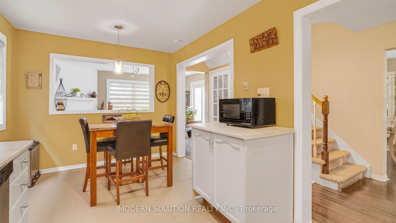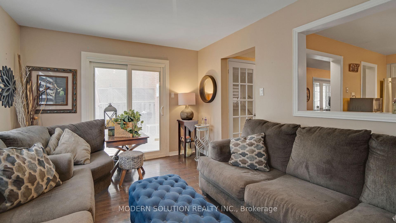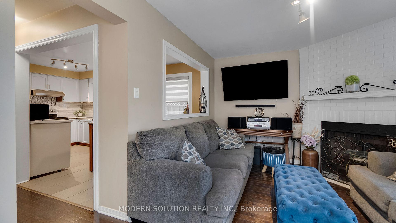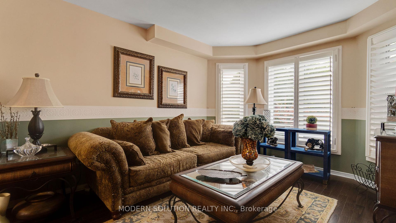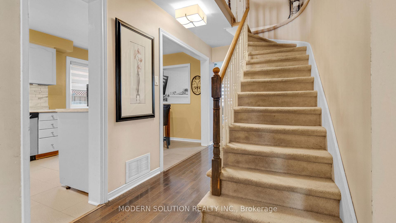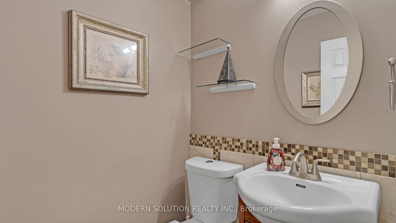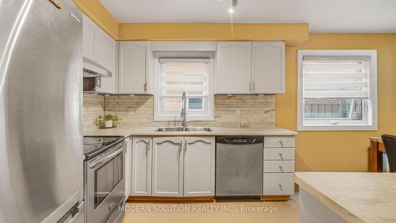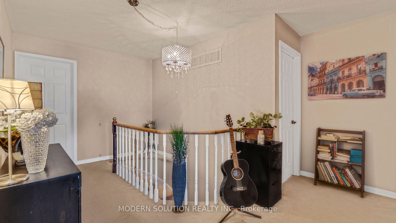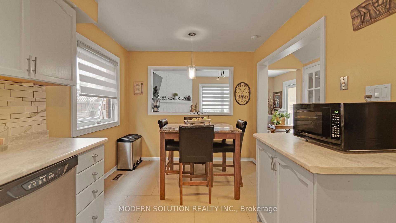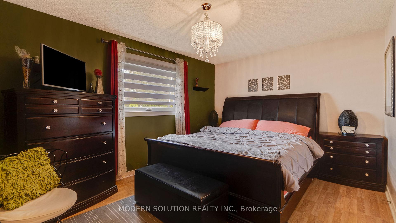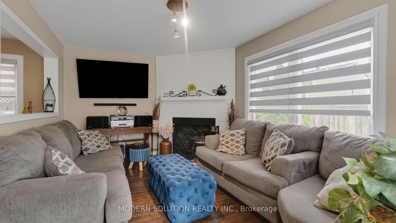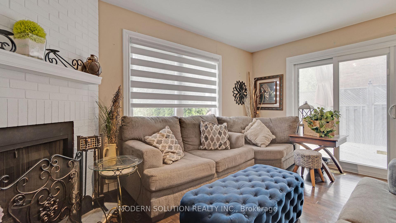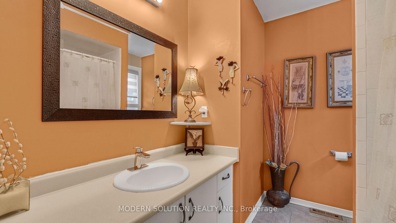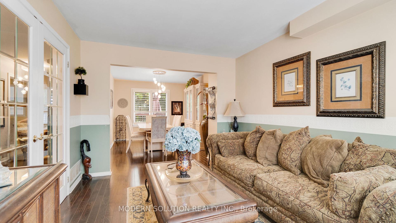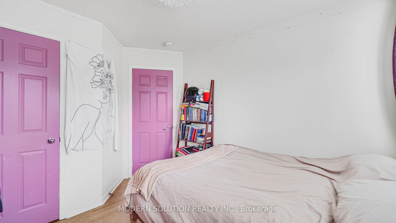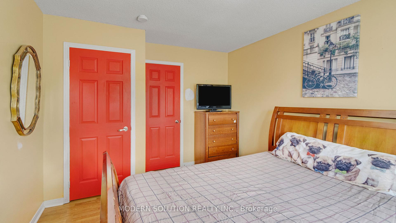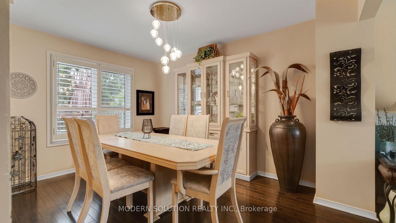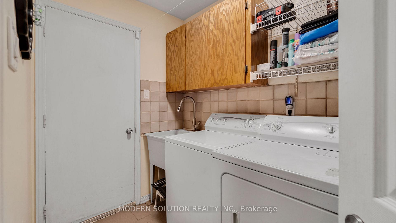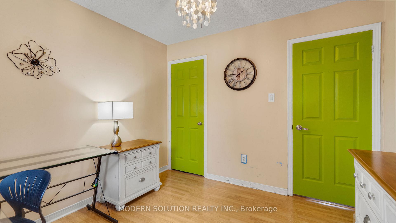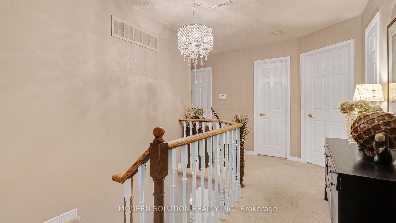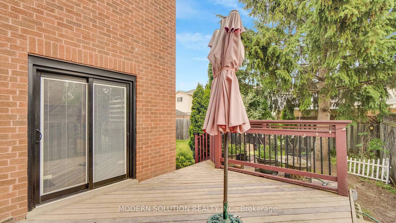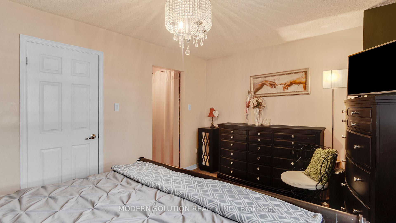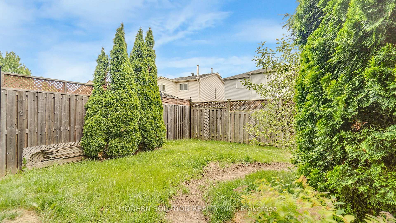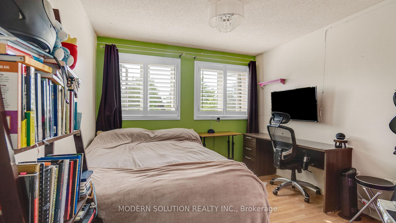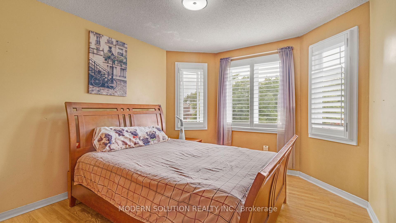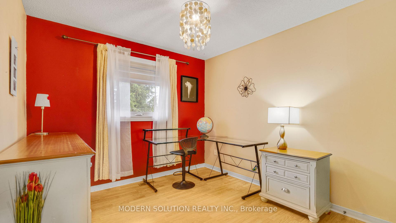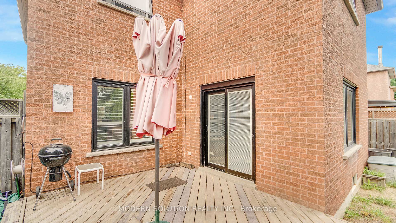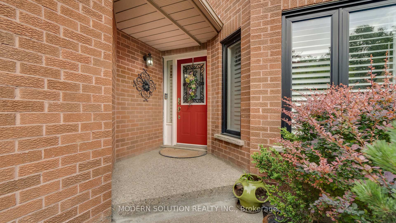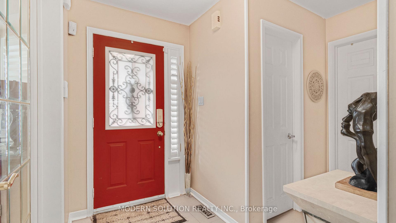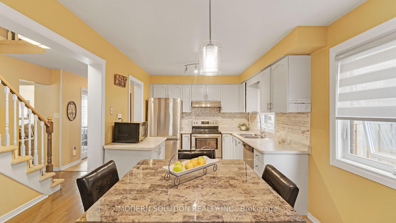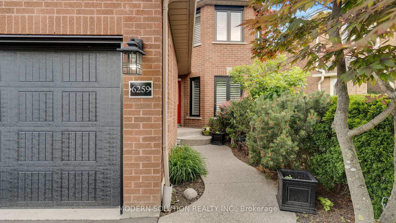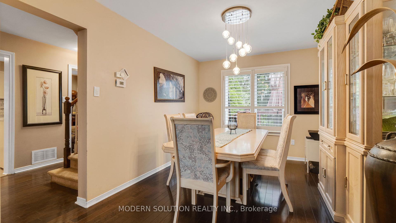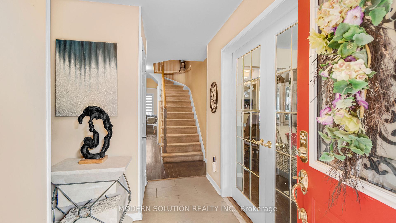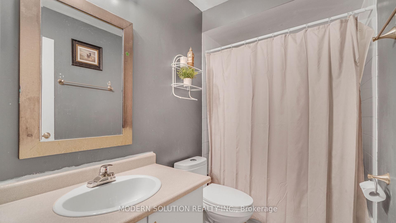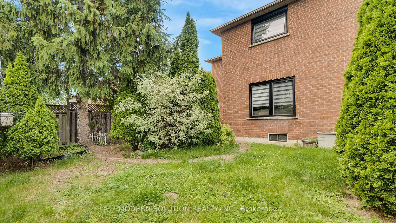$999,000
Available - For Sale
Listing ID: W12222661
6259 Snowflake Lane , Mississauga, L5N 6G8, Peel
| Welcome to 6259 Snowflake Lane! This bright and spacious 4+1 bedroom gem is tucked away in the friendly, well-established neighbourhood of Lisgar where comfort meets convenience. Just minutes from highways, shopping, and schools, you'll love how everything you need is right around the corner. Step inside and feel the space! The primary bedroom is a private retreat with his & her closets and a 4-piece ensuite! The main floor laundry and mud room make life a little easier with direct access to the garage from inside. The kitchen is a cozy breakfast area, and the family room brings the charm with a wood-burning fireplace, a big window, and direct walkout to your backyard deck perfect for BBQs, morning coffee, or starry night chats. Need more space? The finished basement has you covered with a rec room, bedroom, cold room, and an extra bathroom ideal for guests, teens, or a home office. Existing hot tub pad hard wired in ready for us can also be used as patio. With new tile floors in the kitchen and hallway, a new roof (2018), new windows and doors (2021), and a new garage door (2021), this home is move-in ready and packed with updates. Don't miss your chance to own this fun, functional, and fabulous family home in one of Mississauga's most sought-after pockets. |
| Price | $999,000 |
| Taxes: | $6461.65 |
| Occupancy: | Owner |
| Address: | 6259 Snowflake Lane , Mississauga, L5N 6G8, Peel |
| Directions/Cross Streets: | 10th Line/ Britannia |
| Rooms: | 8 |
| Rooms +: | 4 |
| Bedrooms: | 4 |
| Bedrooms +: | 1 |
| Family Room: | T |
| Basement: | Partially Fi |
| Level/Floor | Room | Length(m) | Width(m) | Descriptions | |
| Room 1 | Main | Living Ro | 4.1 | 3.2 | French Doors, Hardwood Floor |
| Room 2 | Main | Dining Ro | 4 | 2.95 | Hardwood Floor |
| Room 3 | Main | Kitchen | 4.9 | 3.2 | Eat-in Kitchen, Tile Floor |
| Room 4 | Main | Family Ro | 4.8 | 3.2 | W/O To Deck, Laminate, Fireplace |
| Room 5 | Second | Primary B | 4.75 | 3.3 | 4 Pc Ensuite, His and Hers Closets |
| Room 6 | Second | Bedroom 2 | 3.2 | 3.15 | Laminate, Closet |
| Room 7 | Second | Bedroom 3 | 3.15 | 3 | Laminate, Closet |
| Room 8 | Second | Bedroom 4 | 4.1 | 3.1 | |
| Room 9 | Basement | Recreatio | 5.3 | 4.3 | Broadloom |
| Room 10 | Basement | Bedroom 5 | 4.1 | 3.1 | Broadloom |
| Room 11 | Basement | Cold Room | 1.6 | 1.5 | |
| Room 12 | Basement | Workshop | 3.6 | 2.95 |
| Washroom Type | No. of Pieces | Level |
| Washroom Type 1 | 4 | Second |
| Washroom Type 2 | 2 | Main |
| Washroom Type 3 | 3 | Basement |
| Washroom Type 4 | 0 | |
| Washroom Type 5 | 0 | |
| Washroom Type 6 | 4 | Second |
| Washroom Type 7 | 2 | Main |
| Washroom Type 8 | 3 | Basement |
| Washroom Type 9 | 0 | |
| Washroom Type 10 | 0 | |
| Washroom Type 11 | 4 | Second |
| Washroom Type 12 | 2 | Main |
| Washroom Type 13 | 3 | Basement |
| Washroom Type 14 | 0 | |
| Washroom Type 15 | 0 |
| Total Area: | 0.00 |
| Property Type: | Detached |
| Style: | 2-Storey |
| Exterior: | Brick |
| Garage Type: | Attached |
| (Parking/)Drive: | Private |
| Drive Parking Spaces: | 2 |
| Park #1 | |
| Parking Type: | Private |
| Park #2 | |
| Parking Type: | Private |
| Pool: | None |
| Approximatly Square Footage: | 1500-2000 |
| Property Features: | Park, School |
| CAC Included: | N |
| Water Included: | N |
| Cabel TV Included: | N |
| Common Elements Included: | N |
| Heat Included: | N |
| Parking Included: | N |
| Condo Tax Included: | N |
| Building Insurance Included: | N |
| Fireplace/Stove: | Y |
| Heat Type: | Forced Air |
| Central Air Conditioning: | Central Air |
| Central Vac: | N |
| Laundry Level: | Syste |
| Ensuite Laundry: | F |
| Sewers: | Sewer |
| Utilities-Cable: | A |
| Utilities-Hydro: | Y |
$
%
Years
This calculator is for demonstration purposes only. Always consult a professional
financial advisor before making personal financial decisions.
| Although the information displayed is believed to be accurate, no warranties or representations are made of any kind. |
| MODERN SOLUTION REALTY INC. |
|
|

Sean Kim
Broker
Dir:
416-998-1113
Bus:
905-270-2000
Fax:
905-270-0047
| Virtual Tour | Book Showing | Email a Friend |
Jump To:
At a Glance:
| Type: | Freehold - Detached |
| Area: | Peel |
| Municipality: | Mississauga |
| Neighbourhood: | Lisgar |
| Style: | 2-Storey |
| Tax: | $6,461.65 |
| Beds: | 4+1 |
| Baths: | 4 |
| Fireplace: | Y |
| Pool: | None |
Locatin Map:
Payment Calculator:

