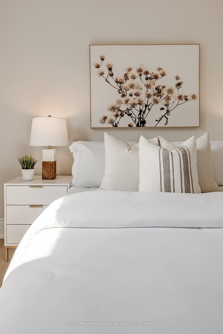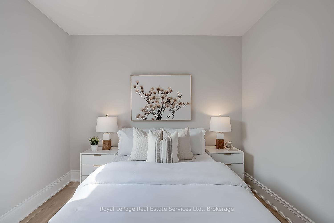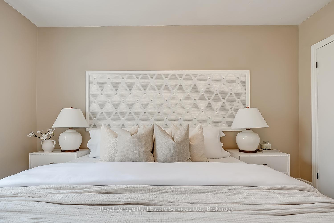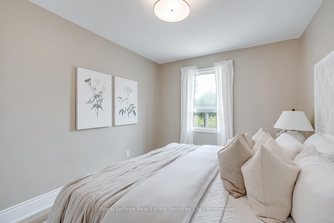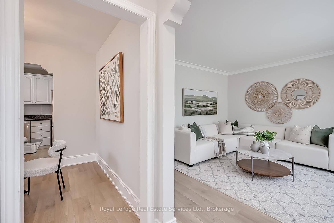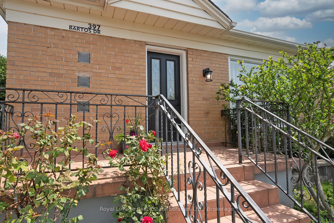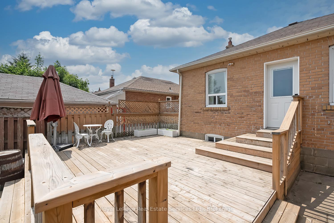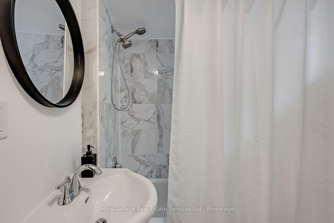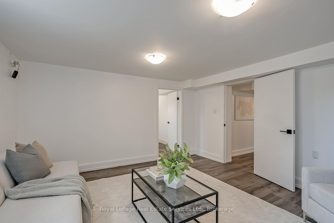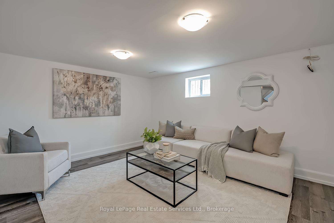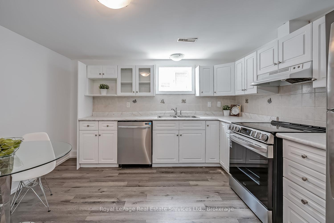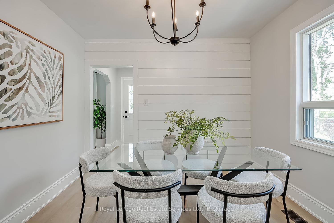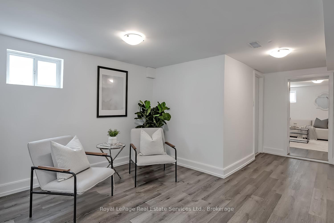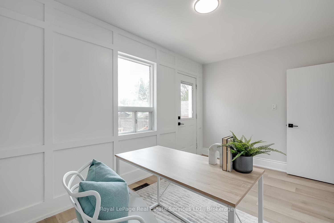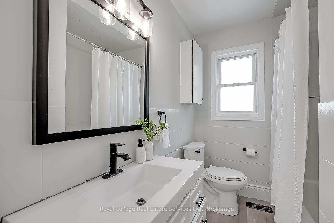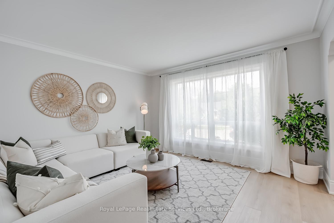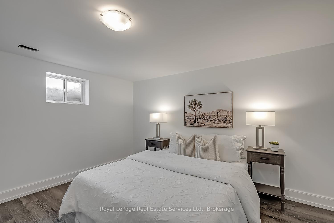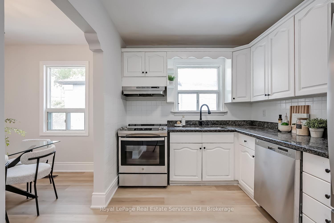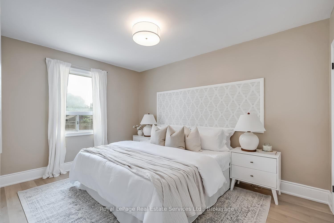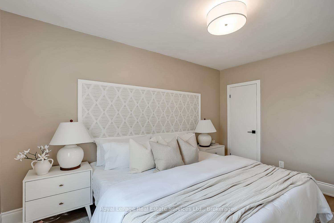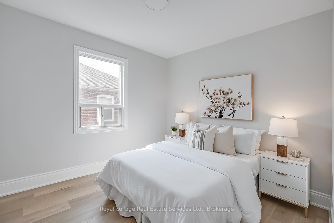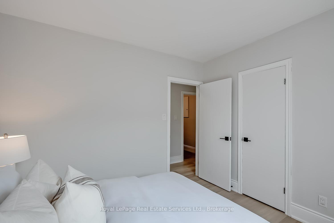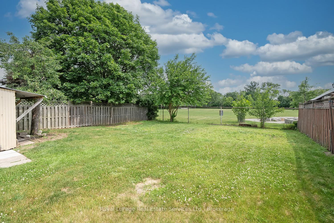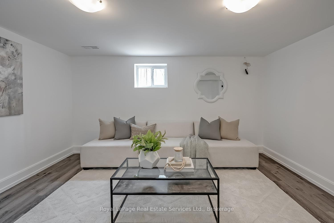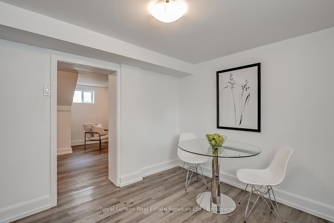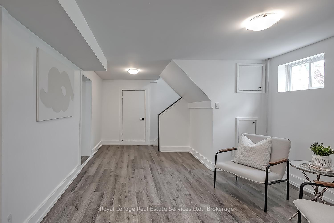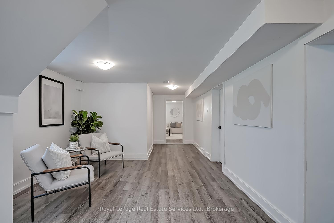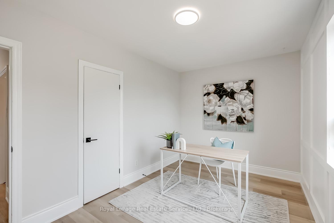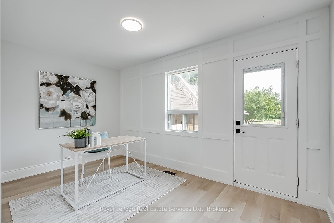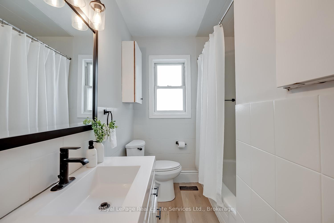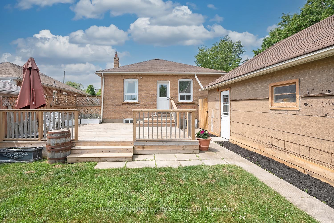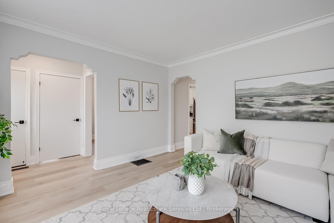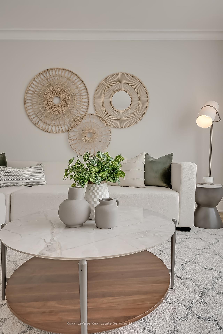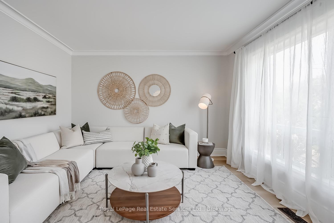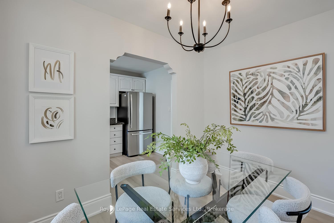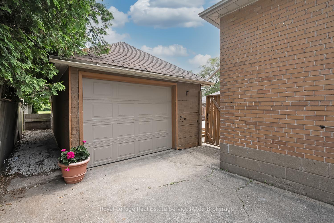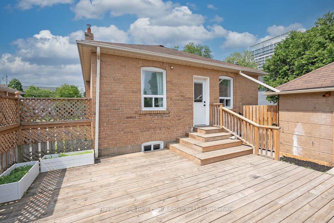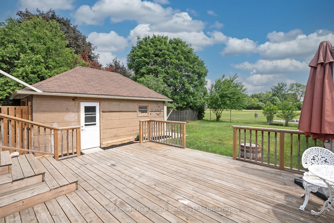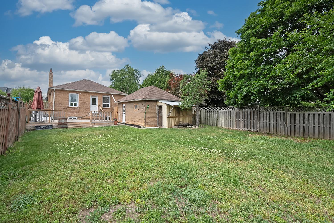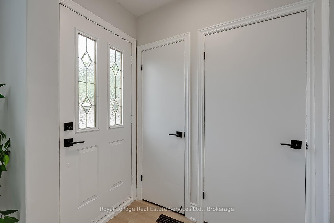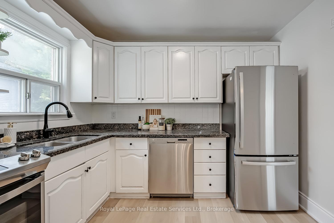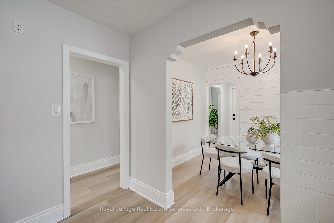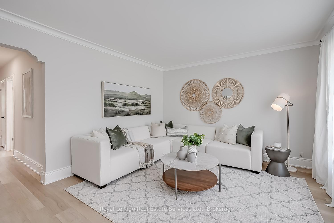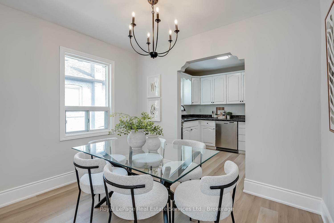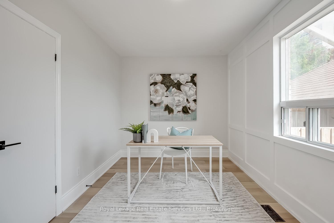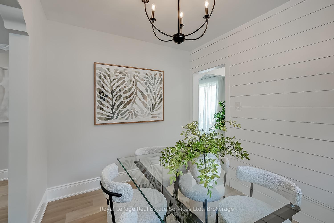$1,129,900
Available - For Sale
Listing ID: W12226747
397 Bartos Driv , Oakville, L6K 3E5, Halton
| Wow! Attention First Time Homebuyers, Down-sizers, Commuters & Investors this is a Fantastic Detached Home recently updated in Walking Distance to Kerr Village, Downtown Oakville & the Lake. Located on a quiet Street only a few minute walk to shops & restaurants, public transit & the Oakville Go. This 3+2 Bed, 2 Bath Det. home w 2 Kitchens & Sep. Entrance to the basement has a Detached Garage & Private 44' x 138.25' lot backing onto the back field of the school. The main floor boasts Sep. Living & Dining Rms, Updated White Kitchen w Newer Stainless Steel Appliances (June '25), Three Good Sized Bedrooms, One w Walkout to back deck, 4 pc updated main bath. The lower level offers a sep. eat-in kitchen w Newer Stainless Steel Appliances (June'25), Sep. Sitting Area, Large Family Rm. or another Bedroom, 4th Bedroom & 4pc Updated Bath. The light fixtures, Trim, Hardware, Laminate Floors & Appliances are just some of the recent upgrades. The Private Backyard is Fully Fenced w Large Deck & backs onto the school field. Great space for Entertaining. Rare Double wide driveway for the area & parking for 5 cars. Don't miss this Amazing Opportunity to own a Detached Home in a Prime Location! |
| Price | $1,129,900 |
| Taxes: | $4832.52 |
| Assessment Year: | 2024 |
| Occupancy: | Vacant |
| Address: | 397 Bartos Driv , Oakville, L6K 3E5, Halton |
| Directions/Cross Streets: | Speers Rd + Kerr St |
| Rooms: | 6 |
| Rooms +: | 5 |
| Bedrooms: | 3 |
| Bedrooms +: | 2 |
| Family Room: | T |
| Basement: | Finished, Separate Ent |
| Level/Floor | Room | Length(m) | Width(m) | Descriptions | |
| Room 1 | Main | Living Ro | 4.09 | 3.71 | |
| Room 2 | Main | Dining Ro | 3.12 | 2.51 | |
| Room 3 | Main | Kitchen | 3.12 | 2.54 | |
| Room 4 | Main | Primary B | 4.04 | 2.97 | |
| Room 5 | Main | Bedroom 2 | 3.18 | 2.97 | |
| Room 6 | Main | Bedroom 3 | 4.29 | 2.67 | Walk-Out |
| Room 7 | Lower | Living Ro | 4.45 | 3.63 | |
| Room 8 | Lower | Kitchen | 3.63 | 3.38 | |
| Room 9 | Lower | Utility R | 3.96 | 3.66 | Combined w/Laundry |
| Room 10 | Lower | Bedroom 4 | 4.27 | 3.96 | |
| Room 11 | Lower | Bedroom 5 | 3.96 | 2.92 |
| Washroom Type | No. of Pieces | Level |
| Washroom Type 1 | 4 | Main |
| Washroom Type 2 | 4 | Lower |
| Washroom Type 3 | 0 | |
| Washroom Type 4 | 0 | |
| Washroom Type 5 | 0 |
| Total Area: | 0.00 |
| Approximatly Age: | 51-99 |
| Property Type: | Detached |
| Style: | Bungalow |
| Exterior: | Brick |
| Garage Type: | Detached |
| Drive Parking Spaces: | 4 |
| Pool: | None |
| Other Structures: | Fence - Full, |
| Approximatly Age: | 51-99 |
| Approximatly Square Footage: | 700-1100 |
| Property Features: | Cul de Sac/D, Fenced Yard |
| CAC Included: | N |
| Water Included: | N |
| Cabel TV Included: | N |
| Common Elements Included: | N |
| Heat Included: | N |
| Parking Included: | N |
| Condo Tax Included: | N |
| Building Insurance Included: | N |
| Fireplace/Stove: | N |
| Heat Type: | Forced Air |
| Central Air Conditioning: | Central Air |
| Central Vac: | N |
| Laundry Level: | Syste |
| Ensuite Laundry: | F |
| Sewers: | Sewer |
$
%
Years
This calculator is for demonstration purposes only. Always consult a professional
financial advisor before making personal financial decisions.
| Although the information displayed is believed to be accurate, no warranties or representations are made of any kind. |
| Royal LePage Real Estate Services Ltd., Brokerage |
|
|

Sean Kim
Broker
Dir:
416-998-1113
Bus:
905-270-2000
Fax:
905-270-0047
| Virtual Tour | Book Showing | Email a Friend |
Jump To:
At a Glance:
| Type: | Freehold - Detached |
| Area: | Halton |
| Municipality: | Oakville |
| Neighbourhood: | 1002 - CO Central |
| Style: | Bungalow |
| Approximate Age: | 51-99 |
| Tax: | $4,832.52 |
| Beds: | 3+2 |
| Baths: | 2 |
| Fireplace: | N |
| Pool: | None |
Locatin Map:
Payment Calculator:

