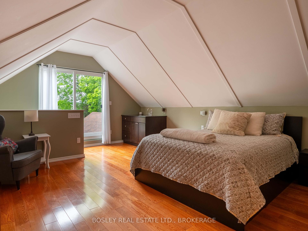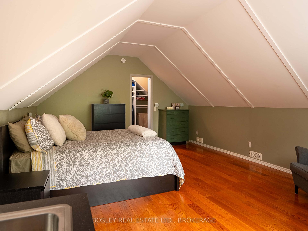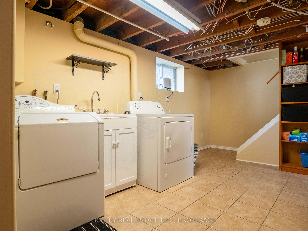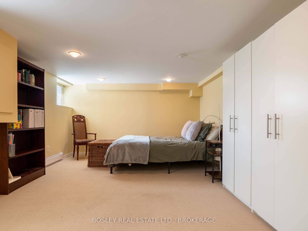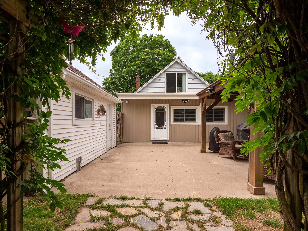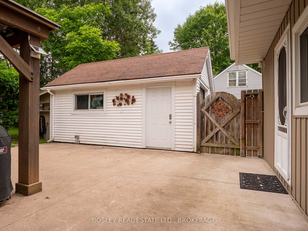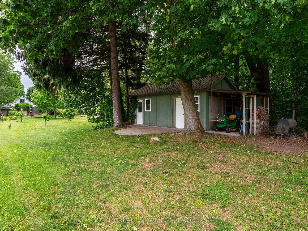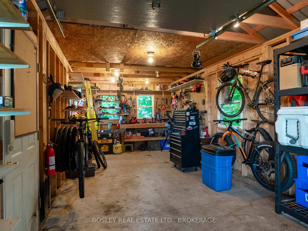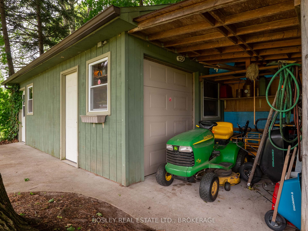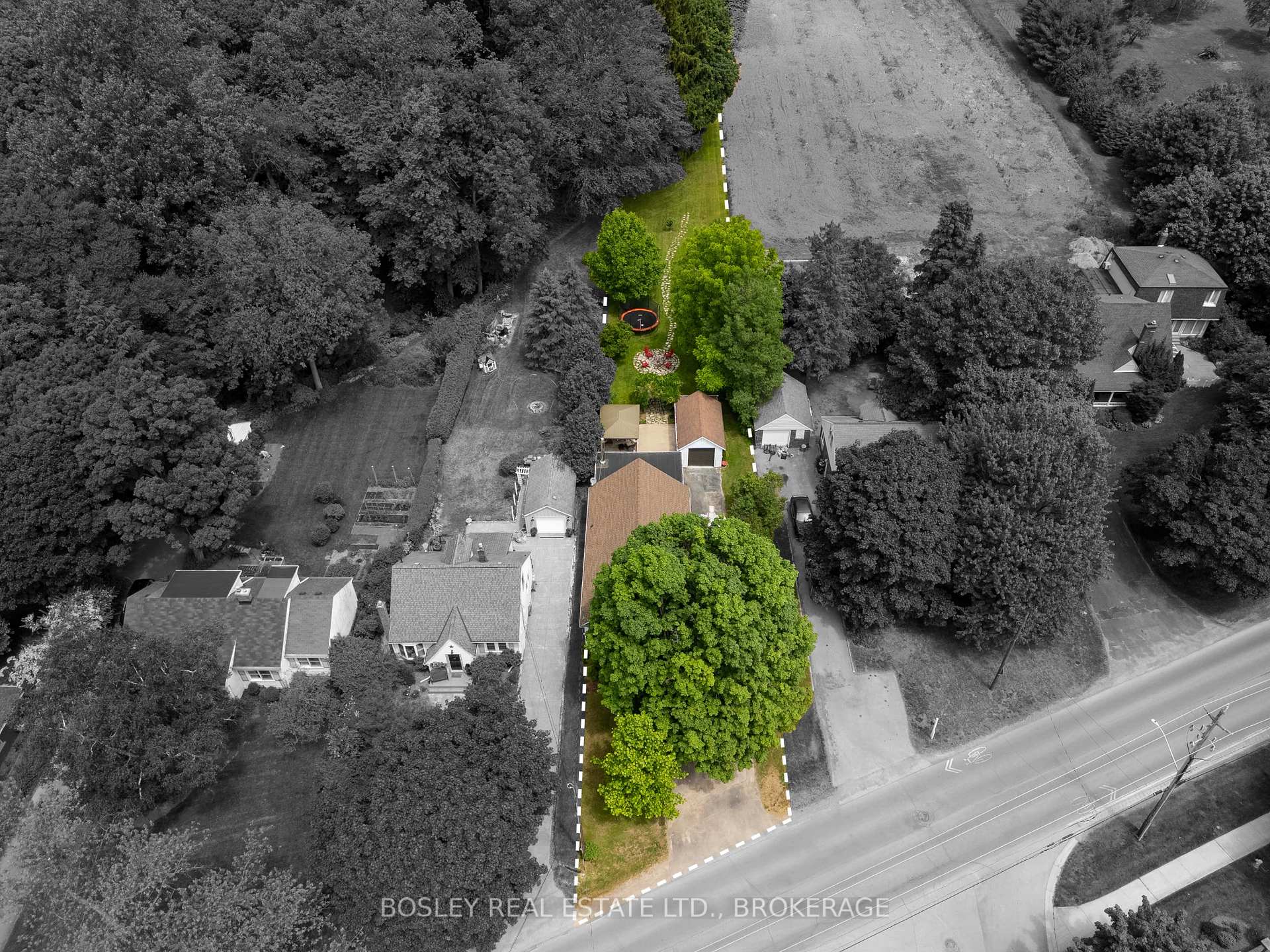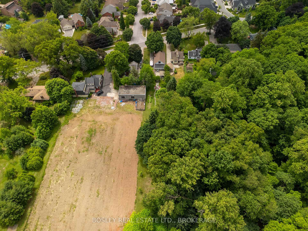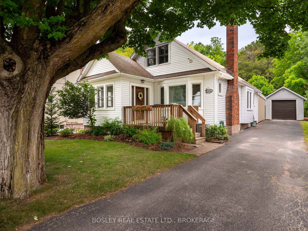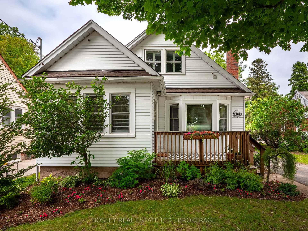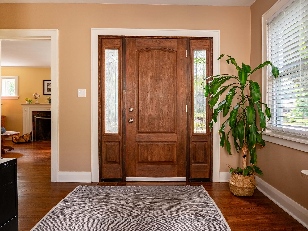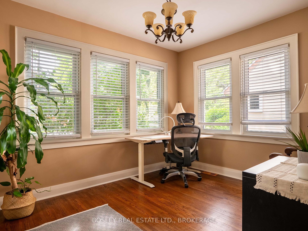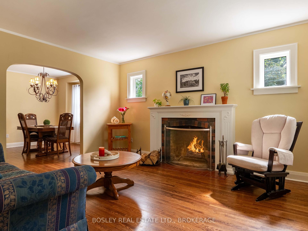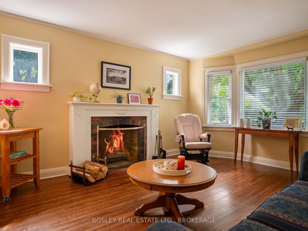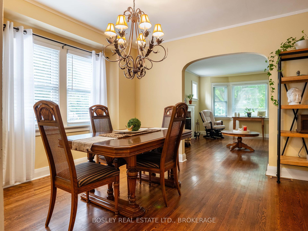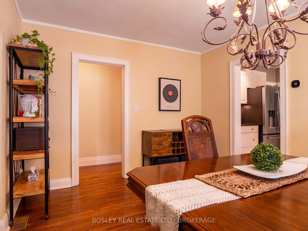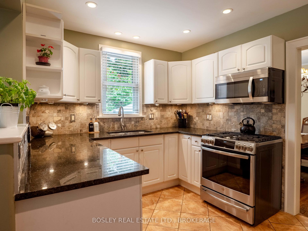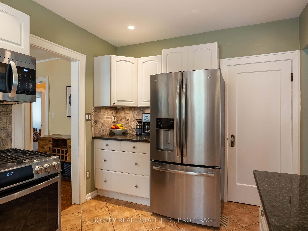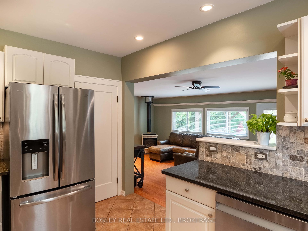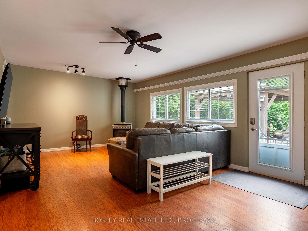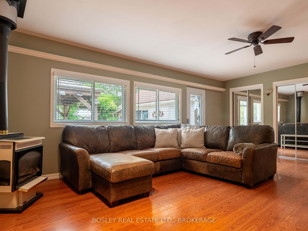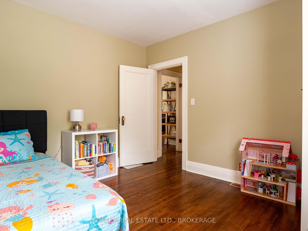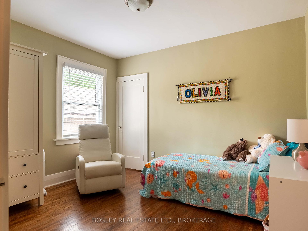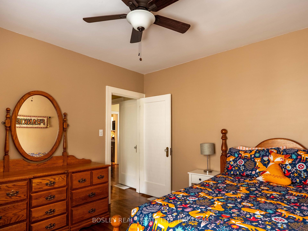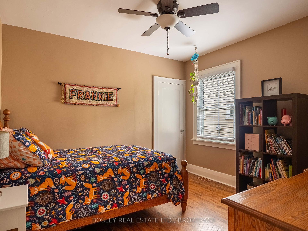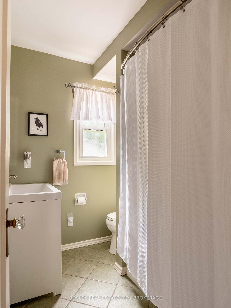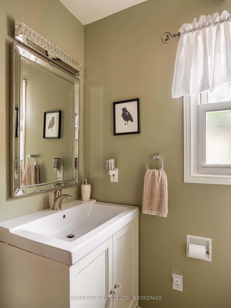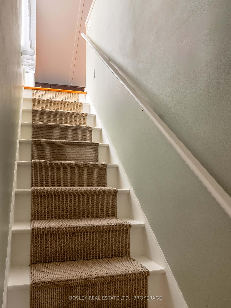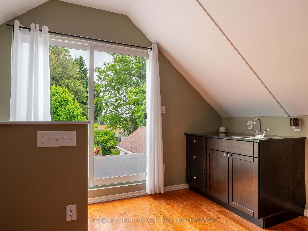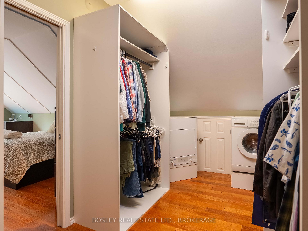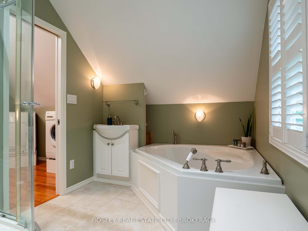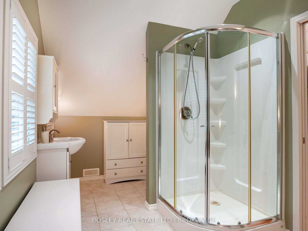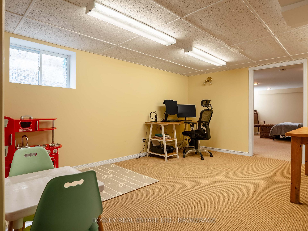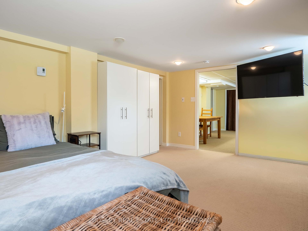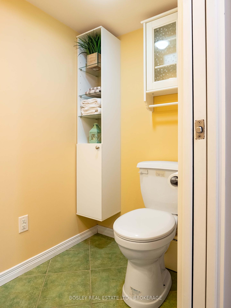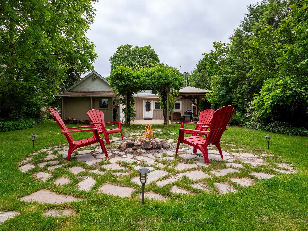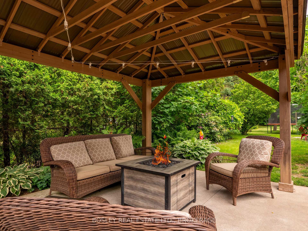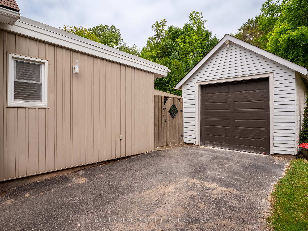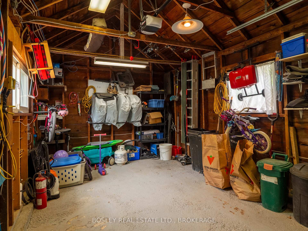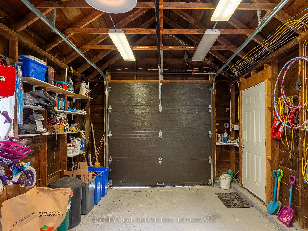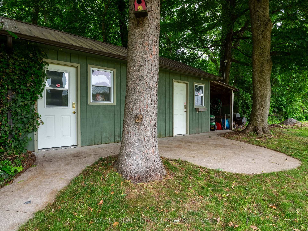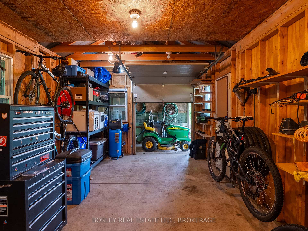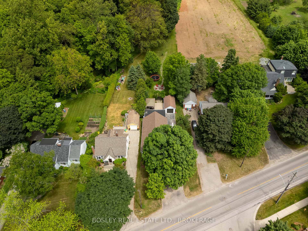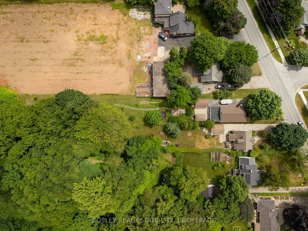$925,000
Available - For Sale
Listing ID: X12231413
181 Canboro Road North , Pelham, L0S 1E5, Niagara
| Half an acre property in the heart of Fonthill! A one of a kind 510 foot lot just a few minutes to the downtown. The house will surprise you at all most 1900 sqft plus a finished basement. The workshop at the back of the property is the ultimate garden cabin, workshop, or private retreat. The house was built in 1953 and has really good bones and great character. The front entry is quite large and very versatile as it is currently being used as a office space. The formal dining room is large and has a great bay window and a wood fireplace. The formal dining room is just off the kitchen and is the perfect size for family gatherings. The kitchen is updated with stone counters, tumbled marble tile backsplash, stainless appliances and lots of storage. The kitchen is open to the the family room, with gas stove, tons of windows and a door to the backyard and single car garage. Two good sized bedrooms are separated by an updated 4 piece bath on the main floor. The upper floor is the primary suite, this includes a large bedroom with wet bar, sliding doors to the possible deck overlooking the backyard, a walk thru closet with laundry and a 5 pc bath...you may never come down! The backyard has a large concrete patio and comes with a gazebo. Handy access to the oversized single car garage complete with rear garden shed. Go for a walk to the Carolinian Forest at the back of the property and you just might come out at Mossimos Pizza! What a property and what a house! you have to come see it today! |
| Price | $925,000 |
| Taxes: | $4785.00 |
| Assessment Year: | 2024 |
| Occupancy: | Owner |
| Address: | 181 Canboro Road North , Pelham, L0S 1E5, Niagara |
| Directions/Cross Streets: | Hey, siri, take me to... |
| Rooms: | 9 |
| Bedrooms: | 3 |
| Bedrooms +: | 1 |
| Family Room: | T |
| Basement: | Finished, Full |
| Level/Floor | Room | Length(m) | Width(m) | Descriptions | |
| Room 1 | Main | Foyer | 3 | 2.06 | |
| Room 2 | Main | Living Ro | 5.7 | 3.71 | |
| Room 3 | Main | Dining Ro | 4.03 | 3.32 | |
| Room 4 | Main | Bedroom | 3.04 | 3.47 | |
| Room 5 | Main | Bedroom | 3.04 | 3.37 | |
| Room 6 | Main | Kitchen | 2.57 | 2.8 | |
| Room 7 | Main | Family Ro | 5.36 | 3.31 | |
| Room 8 | Main | Bathroom | 2 | 3 | 4 Pc Bath |
| Room 9 | Second | Primary B | 5.34 | 3.6 | |
| Room 10 | Second | Bathroom | 4 | 3 | |
| Room 11 | Basement | Bedroom | 4 | 3.55 | |
| Room 12 | Basement | Game Room | 4.34 | 3.38 | |
| Room 13 | Basement | Utility R | 3.68 | 3.05 | |
| Room 14 | Basement | Laundry | 5.49 | 3.1 | |
| Room 15 | Basement | Bathroom | 2 | 1.5 |
| Washroom Type | No. of Pieces | Level |
| Washroom Type 1 | 4 | Main |
| Washroom Type 2 | 3 | Second |
| Washroom Type 3 | 2 | Basement |
| Washroom Type 4 | 0 | |
| Washroom Type 5 | 0 | |
| Washroom Type 6 | 4 | Main |
| Washroom Type 7 | 3 | Second |
| Washroom Type 8 | 2 | Basement |
| Washroom Type 9 | 0 | |
| Washroom Type 10 | 0 |
| Total Area: | 0.00 |
| Approximatly Age: | 51-99 |
| Property Type: | Detached |
| Style: | 1 1/2 Storey |
| Exterior: | Vinyl Siding |
| Garage Type: | Detached |
| (Parking/)Drive: | Private |
| Drive Parking Spaces: | 3 |
| Park #1 | |
| Parking Type: | Private |
| Park #2 | |
| Parking Type: | Private |
| Pool: | None |
| Other Structures: | Shed, Workshop |
| Approximatly Age: | 51-99 |
| Approximatly Square Footage: | 1500-2000 |
| Property Features: | Electric Car, Golf |
| CAC Included: | N |
| Water Included: | N |
| Cabel TV Included: | N |
| Common Elements Included: | N |
| Heat Included: | N |
| Parking Included: | N |
| Condo Tax Included: | N |
| Building Insurance Included: | N |
| Fireplace/Stove: | Y |
| Heat Type: | Forced Air |
| Central Air Conditioning: | Central Air |
| Central Vac: | N |
| Laundry Level: | Syste |
| Ensuite Laundry: | F |
| Sewers: | Sewer |
$
%
Years
This calculator is for demonstration purposes only. Always consult a professional
financial advisor before making personal financial decisions.
| Although the information displayed is believed to be accurate, no warranties or representations are made of any kind. |
| BOSLEY REAL ESTATE LTD., BROKERAGE |
|
|

Sean Kim
Broker
Dir:
416-998-1113
Bus:
905-270-2000
Fax:
905-270-0047
| Book Showing | Email a Friend |
Jump To:
At a Glance:
| Type: | Freehold - Detached |
| Area: | Niagara |
| Municipality: | Pelham |
| Neighbourhood: | 662 - Fonthill |
| Style: | 1 1/2 Storey |
| Approximate Age: | 51-99 |
| Tax: | $4,785 |
| Beds: | 3+1 |
| Baths: | 3 |
| Fireplace: | Y |
| Pool: | None |
Locatin Map:
Payment Calculator:

