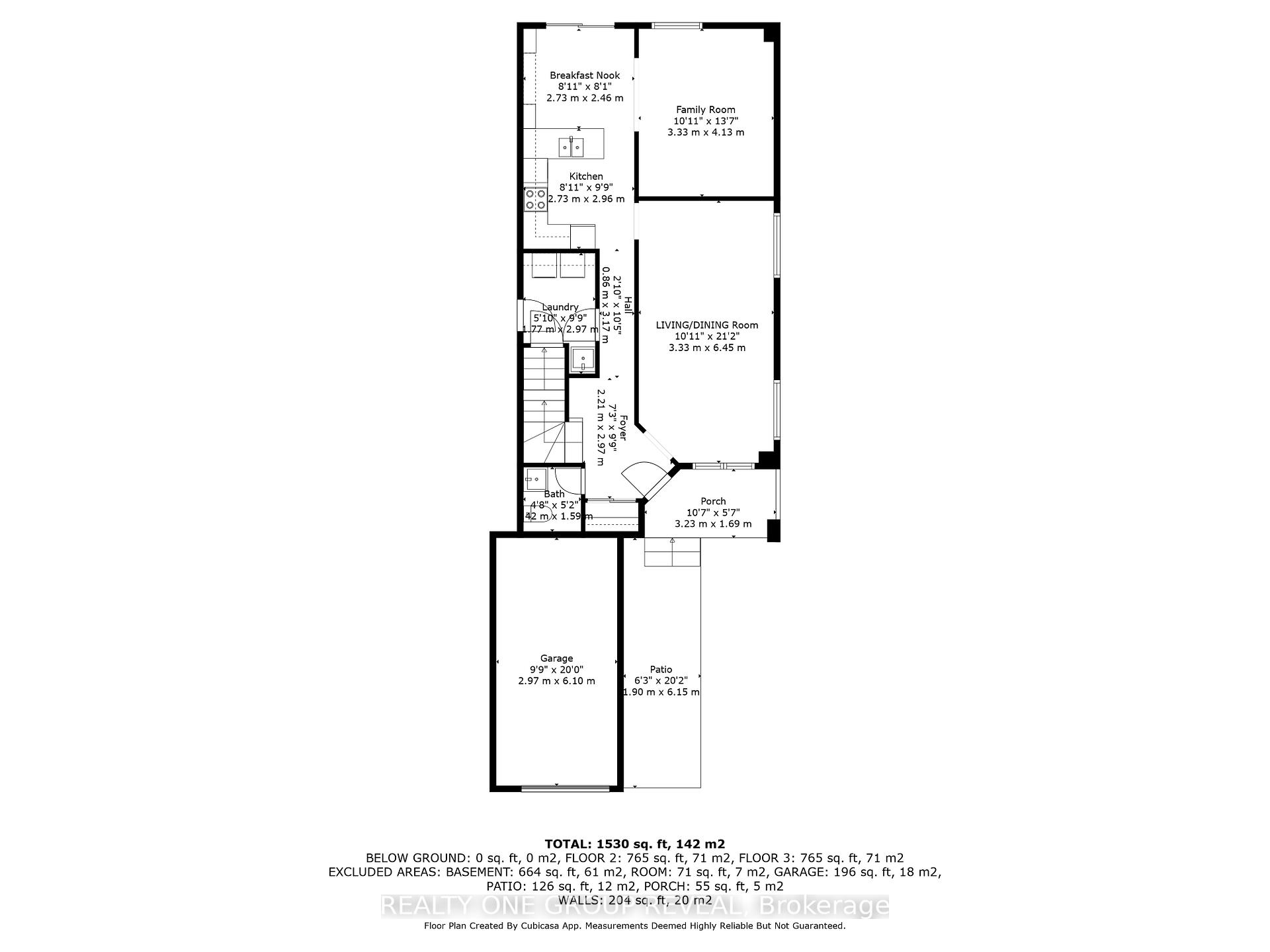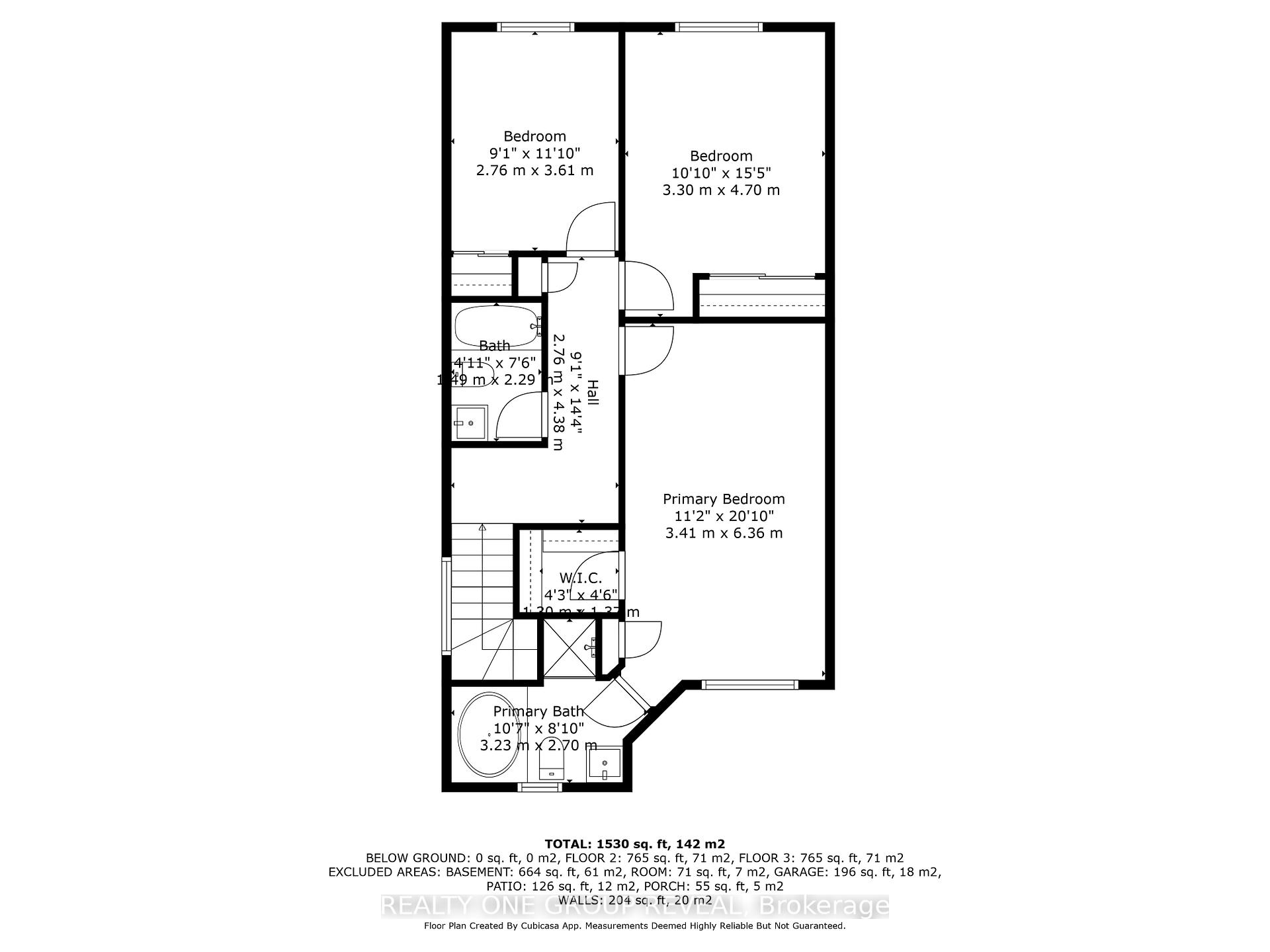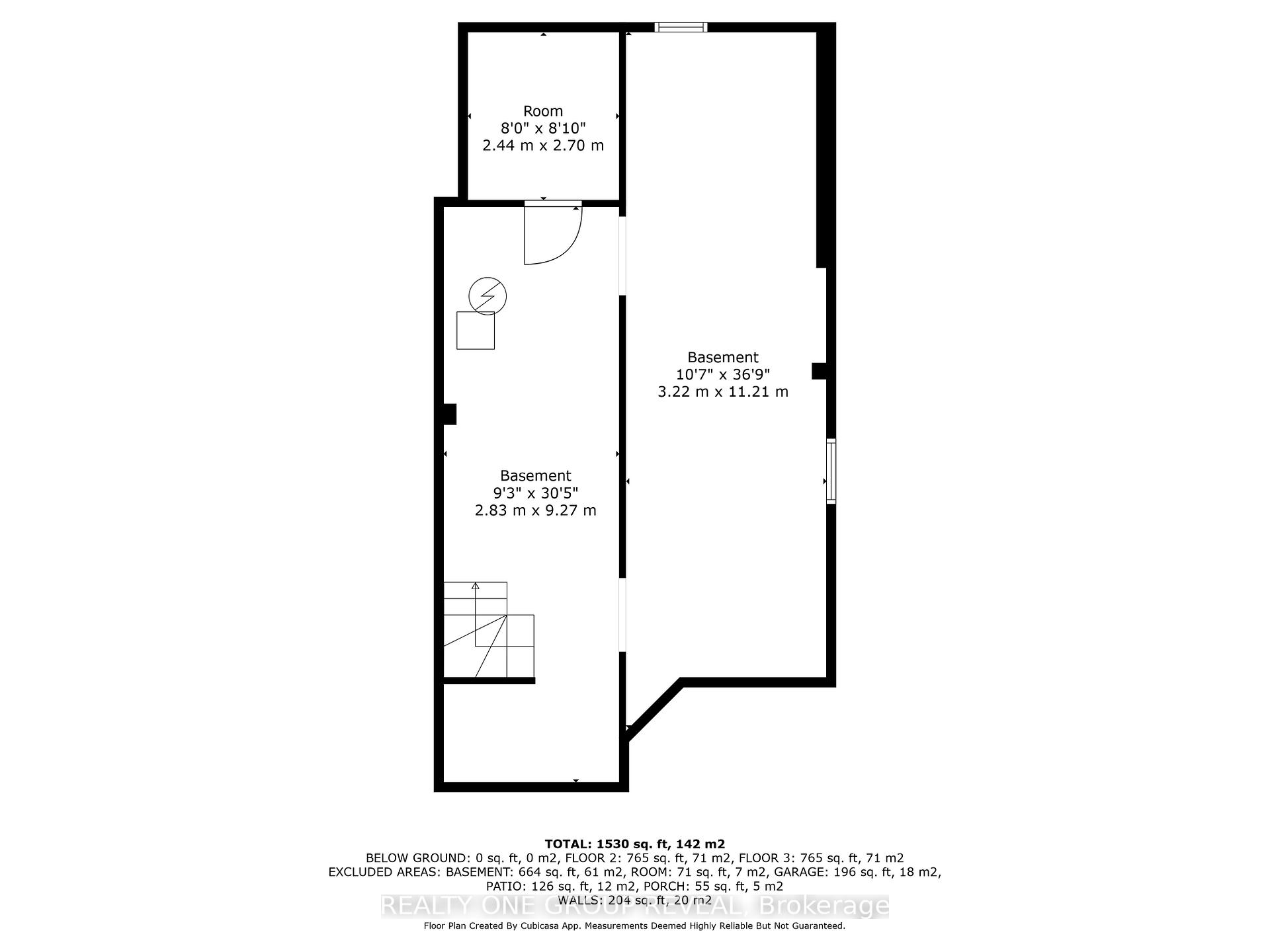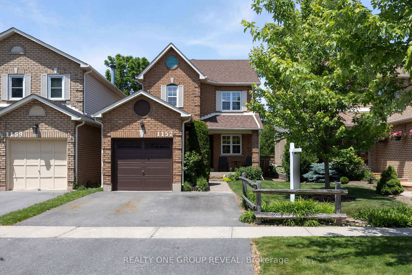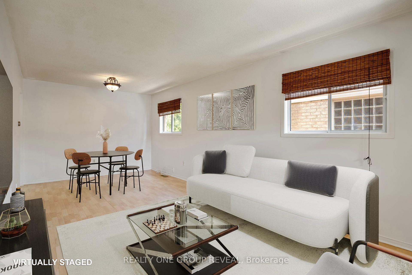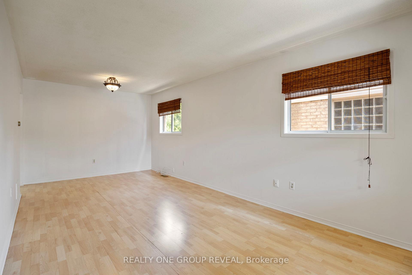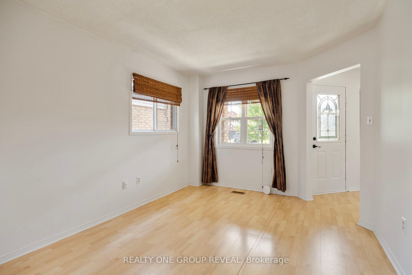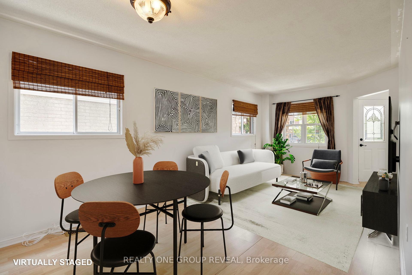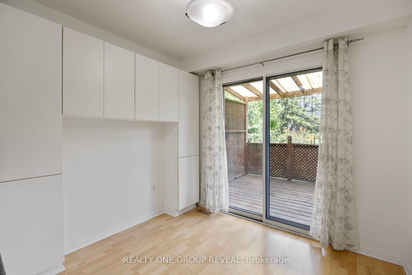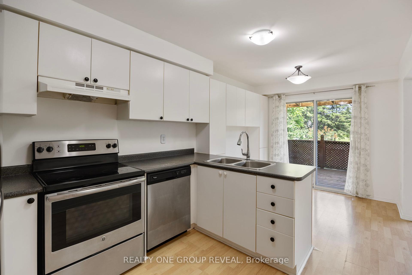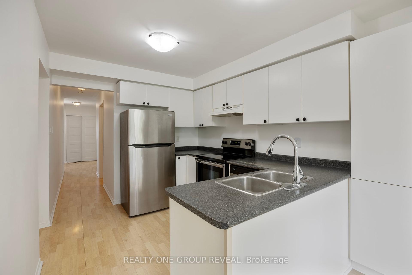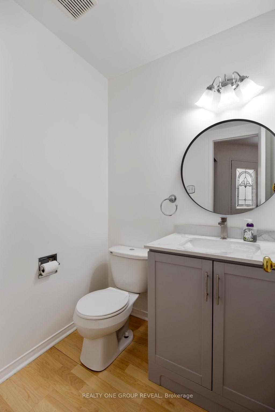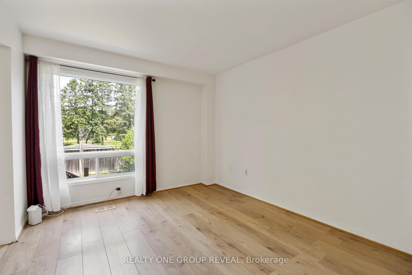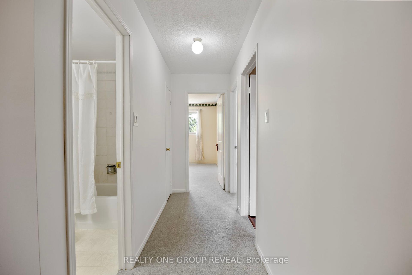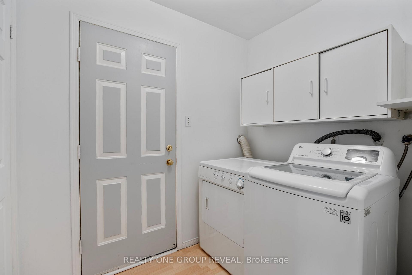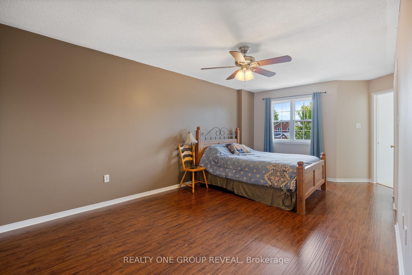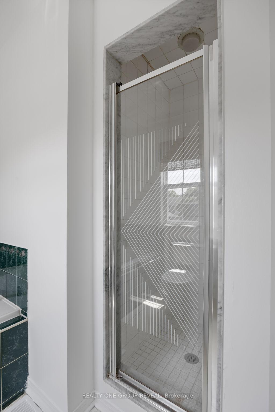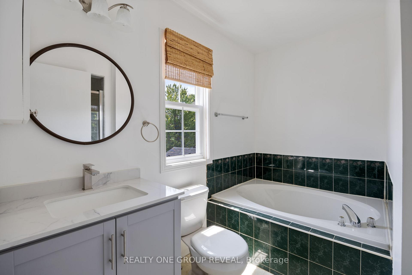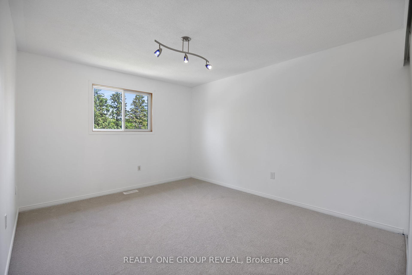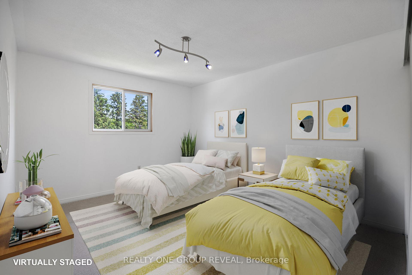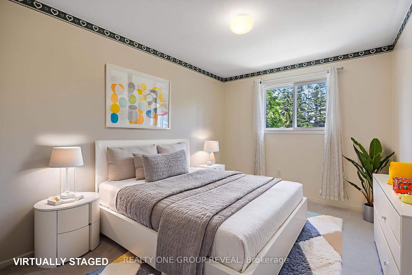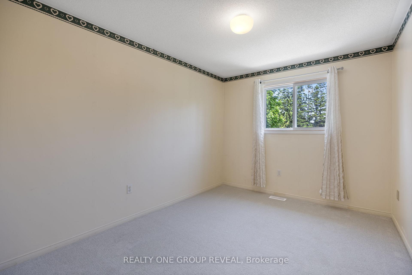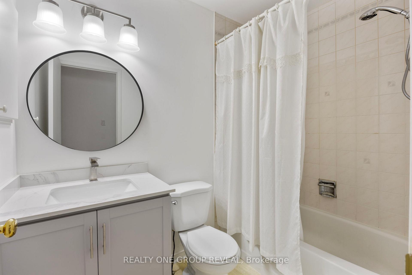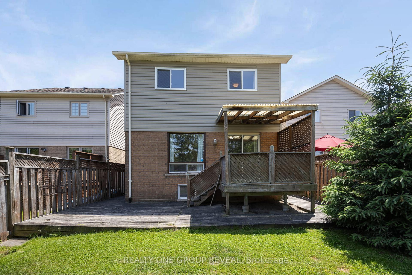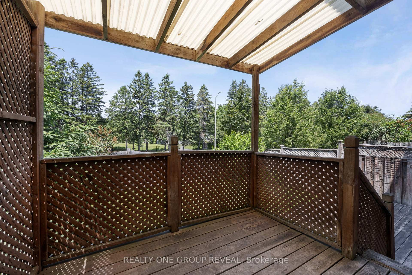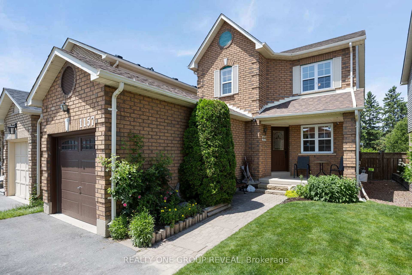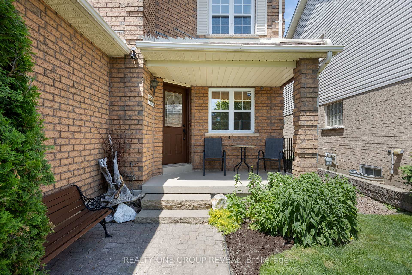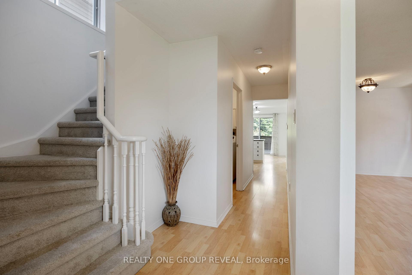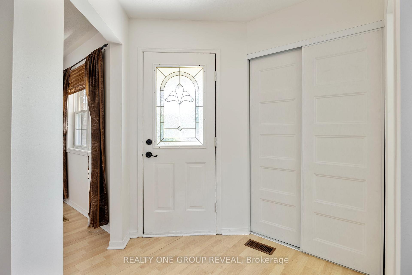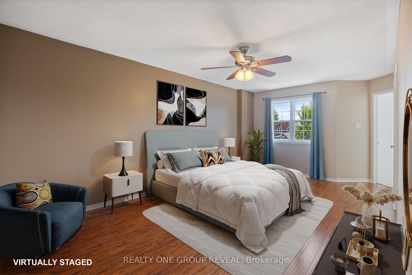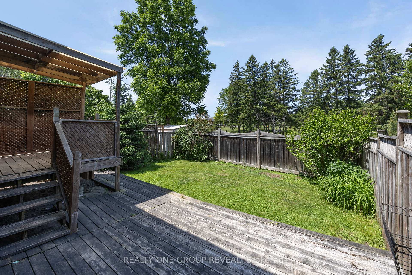$789,000
Available - For Sale
Listing ID: E12233047
1157 Beaver Valley Cres , Oshawa, L1J 8N3, Durham
| Welcome to 1157 Beaver Valley Crescent on the Oshawa/Whitby boarder, a spacious and well-laid-out detached home nestled in one of Oshawa's most established and family-friendly neighbourhoods Northglen! With 3 generously sized bedrooms, 3 bathrooms, and over 1,600 sq ft of above-grade living space, this home offers the perfect blend of comfort and opportunity for those looking to put down roots and make it their own. The main floor features a bright living/dining room combination ideal for entertaining, a family room for cozy evenings in, and a kitchen with breakfast area overlooking the backyard with no neighbours behind. Upstairs, the primary bedroom provides a walk-in closet and a 4-piece ensuite with a separate shower and soaker tub. Two additional large bedrooms offer plenty of room for kids, guests, or a home office. The unfinished basement with a separate side entrance through the laundry room provides excellent potential for an in-law suite or future rental income. While the kitchen and bathrooms are ready for your personal touch, this home is fully livable as you renovate at your own pace. Parking for 3 cars, and located on a quiet crescent close to great schools, parks, shopping, and commuter routes. Don't miss your chance to get into a detached home in a high-demand area with strong community vibes and room to grow! |
| Price | $789,000 |
| Taxes: | $5640.25 |
| Assessment Year: | 2024 |
| Occupancy: | Owner |
| Address: | 1157 Beaver Valley Cres , Oshawa, L1J 8N3, Durham |
| Directions/Cross Streets: | Dryden and Thornton |
| Rooms: | 7 |
| Bedrooms: | 3 |
| Bedrooms +: | 0 |
| Family Room: | T |
| Basement: | Unfinished, Separate Ent |
| Level/Floor | Room | Length(m) | Width(m) | Descriptions | |
| Room 1 | Ground | Living Ro | 3.1 | 6.45 | Laminate, Combined w/Dining |
| Room 2 | Ground | Dining Ro | 6.45 | 3.12 | Laminate, Combined w/Living |
| Room 3 | Ground | Kitchen | 3.12 | 1.88 | |
| Room 4 | Ground | Breakfast | 2.36 | 1.88 | Laminate, Combined w/Kitchen, W/O To Deck |
| Room 5 | Ground | Family Ro | 3.99 | 3.1 | Laminate |
| Room 6 | Second | Primary B | 5.82 | 3.3 | Hardwood Floor, 4 Pc Ensuite, Walk-In Closet(s) |
| Room 7 | Second | Bedroom 2 | 4.01 | 3.33 | Broadloom, Window, Closet |
| Room 8 | Second | Bedroom 3 | 3.63 | 2.82 | Broadloom, Window, Closet |
| Room 9 | Ground | Laundry | 2.18 | 1.68 | W/O To Yard |
| Washroom Type | No. of Pieces | Level |
| Washroom Type 1 | 4 | Second |
| Washroom Type 2 | 2 | Ground |
| Washroom Type 3 | 0 | |
| Washroom Type 4 | 0 | |
| Washroom Type 5 | 0 | |
| Washroom Type 6 | 4 | Second |
| Washroom Type 7 | 2 | Ground |
| Washroom Type 8 | 0 | |
| Washroom Type 9 | 0 | |
| Washroom Type 10 | 0 |
| Total Area: | 0.00 |
| Property Type: | Detached |
| Style: | 2-Storey |
| Exterior: | Brick |
| Garage Type: | Attached |
| (Parking/)Drive: | Private |
| Drive Parking Spaces: | 2 |
| Park #1 | |
| Parking Type: | Private |
| Park #2 | |
| Parking Type: | Private |
| Pool: | None |
| Approximatly Square Footage: | 1500-2000 |
| CAC Included: | N |
| Water Included: | N |
| Cabel TV Included: | N |
| Common Elements Included: | N |
| Heat Included: | N |
| Parking Included: | N |
| Condo Tax Included: | N |
| Building Insurance Included: | N |
| Fireplace/Stove: | N |
| Heat Type: | Forced Air |
| Central Air Conditioning: | Central Air |
| Central Vac: | N |
| Laundry Level: | Syste |
| Ensuite Laundry: | F |
| Sewers: | Sewer |
$
%
Years
This calculator is for demonstration purposes only. Always consult a professional
financial advisor before making personal financial decisions.
| Although the information displayed is believed to be accurate, no warranties or representations are made of any kind. |
| REALTY ONE GROUP REVEAL |
|
|

Sean Kim
Broker
Dir:
416-998-1113
Bus:
905-270-2000
Fax:
905-270-0047
| Virtual Tour | Book Showing | Email a Friend |
Jump To:
At a Glance:
| Type: | Freehold - Detached |
| Area: | Durham |
| Municipality: | Oshawa |
| Neighbourhood: | Northglen |
| Style: | 2-Storey |
| Tax: | $5,640.25 |
| Beds: | 3 |
| Baths: | 3 |
| Fireplace: | N |
| Pool: | None |
Locatin Map:
Payment Calculator:

