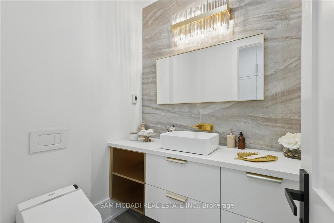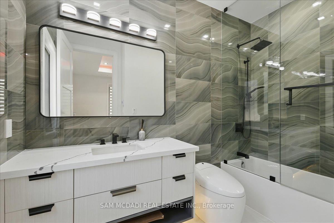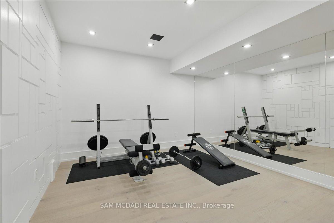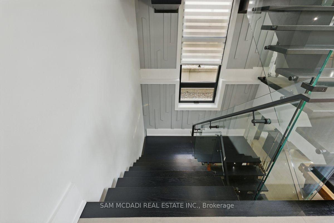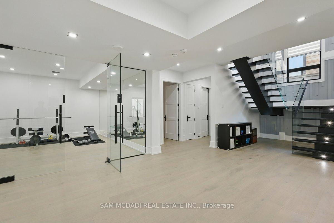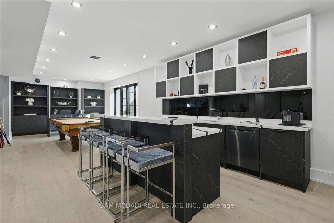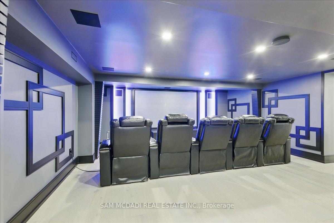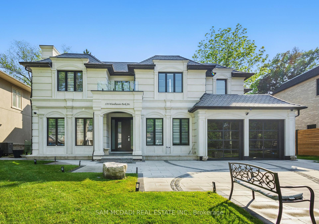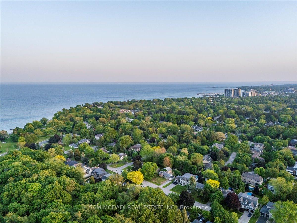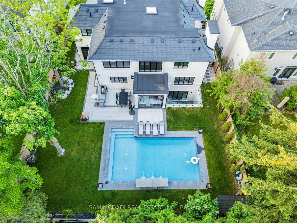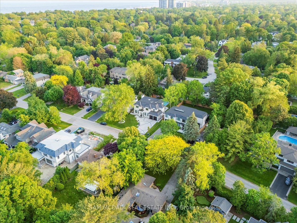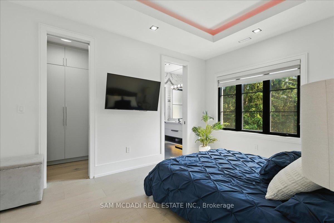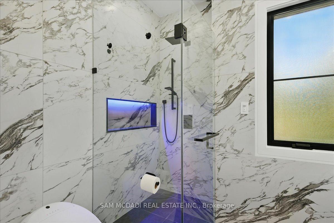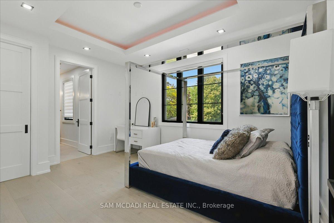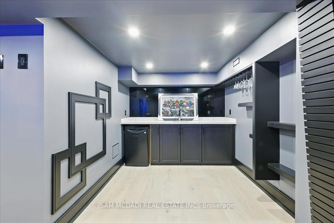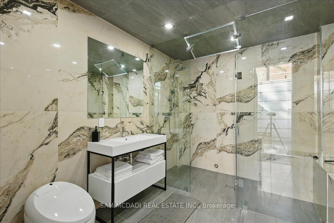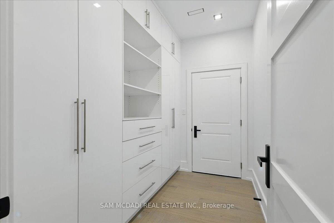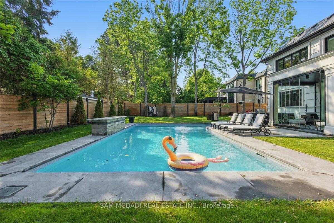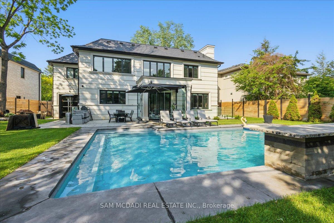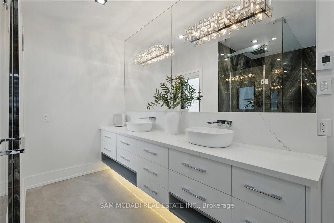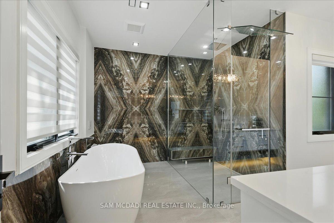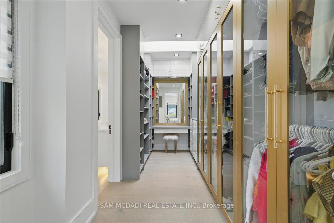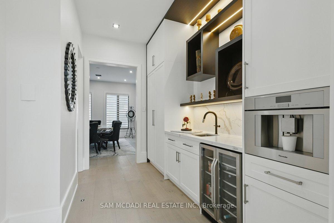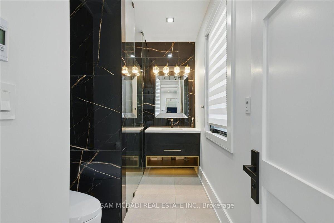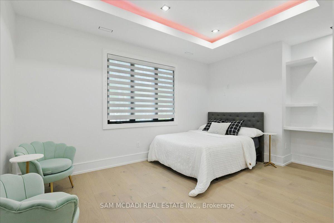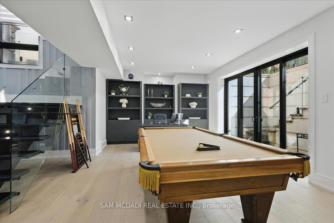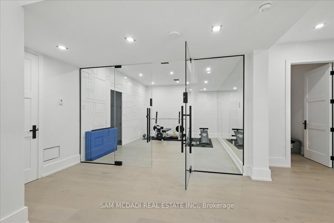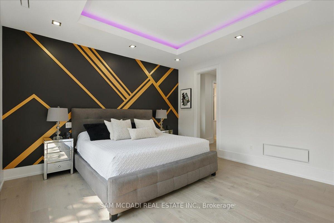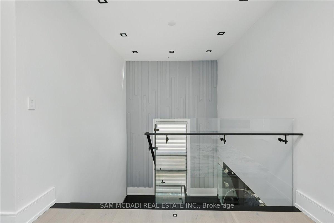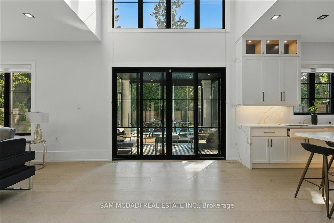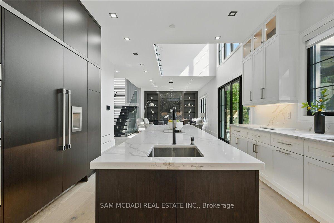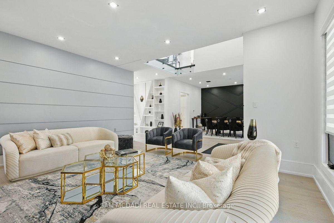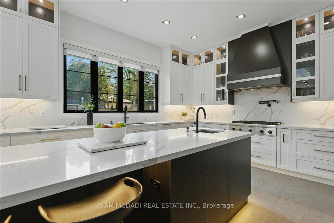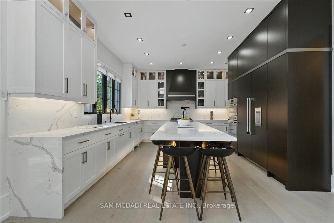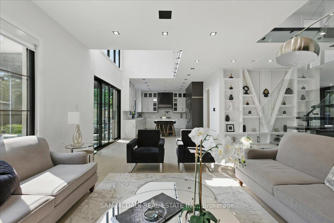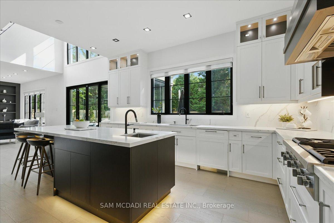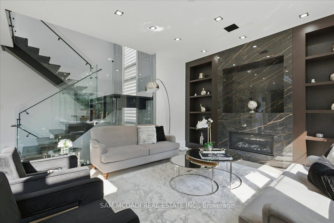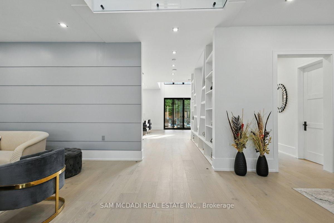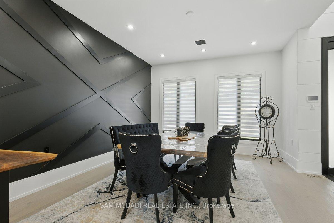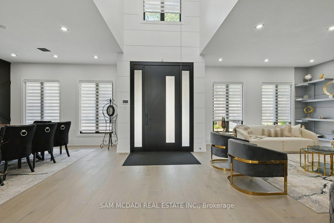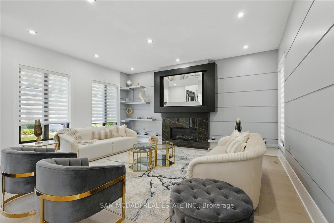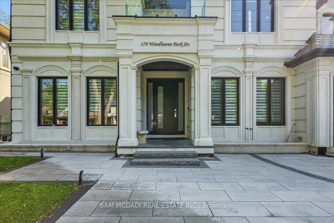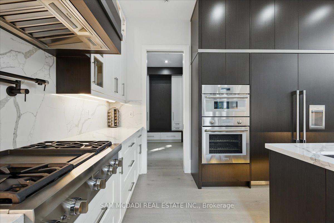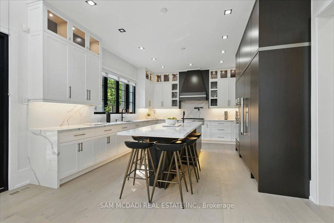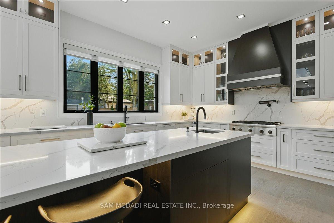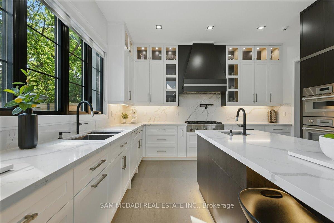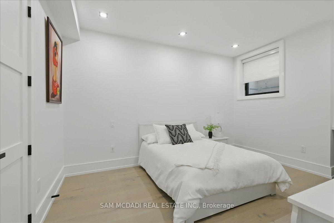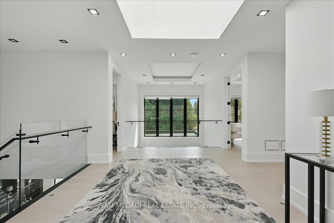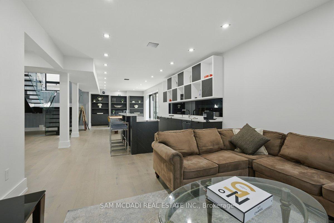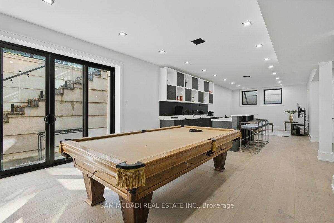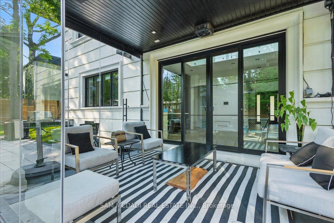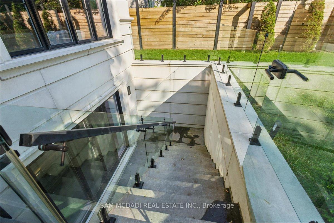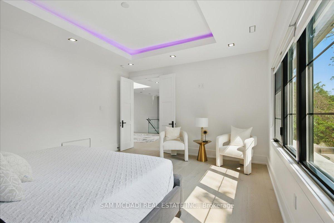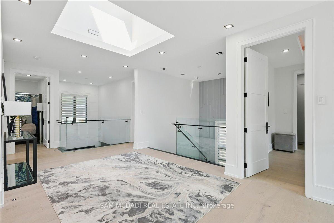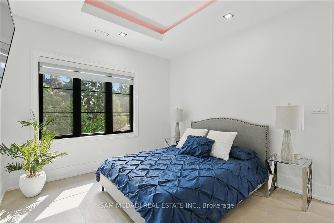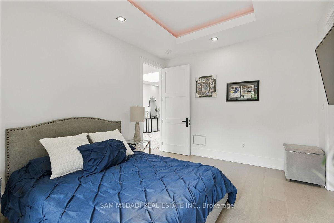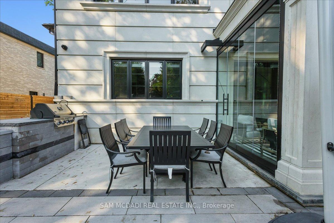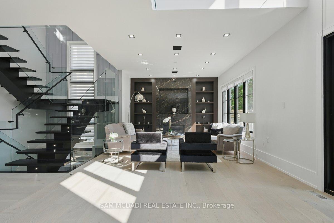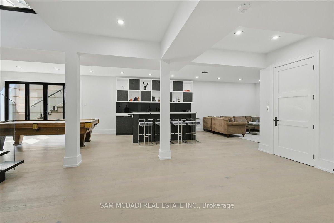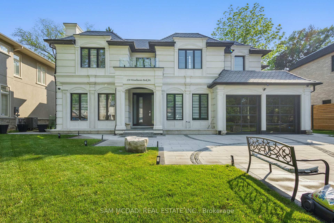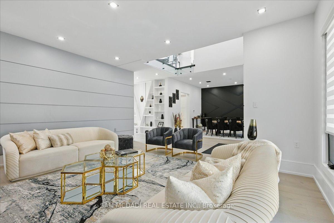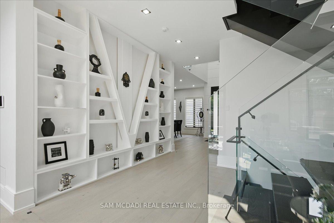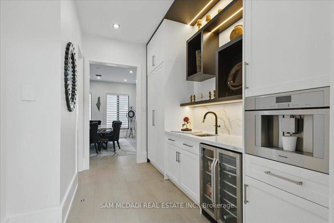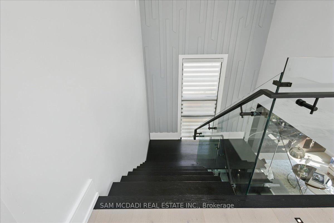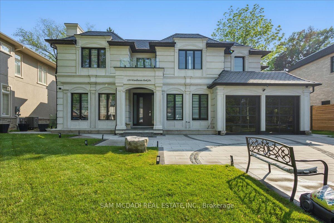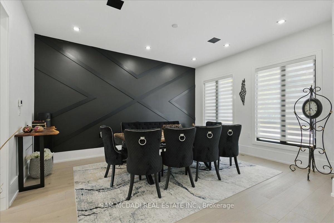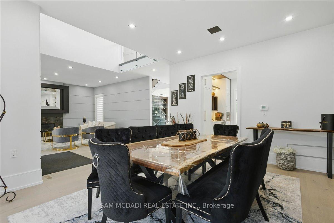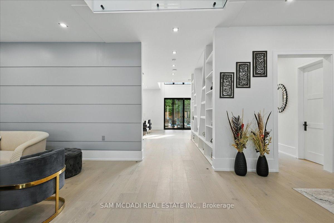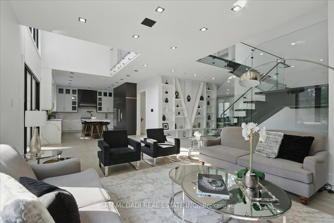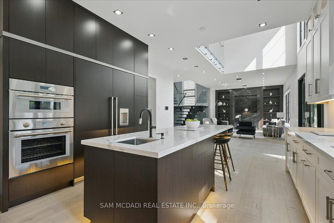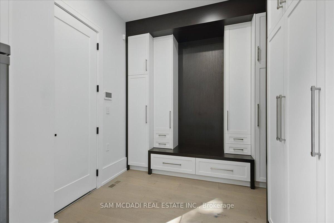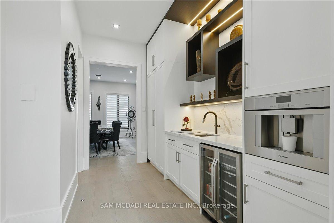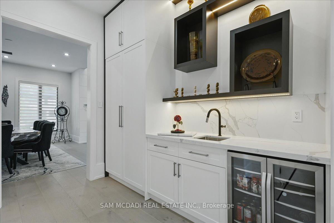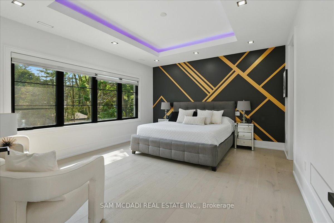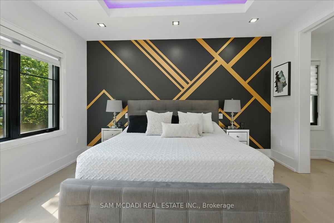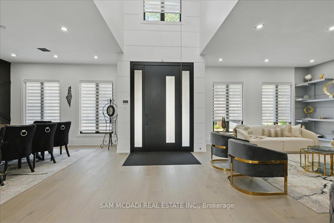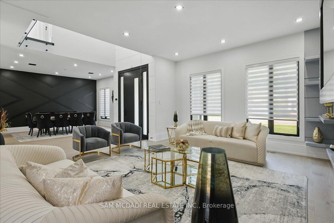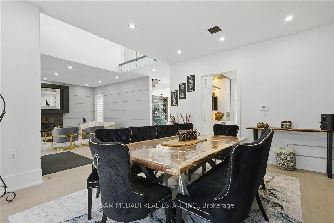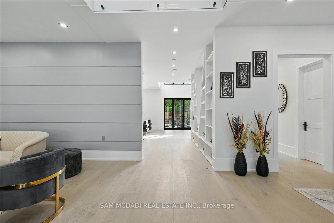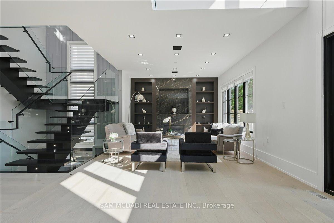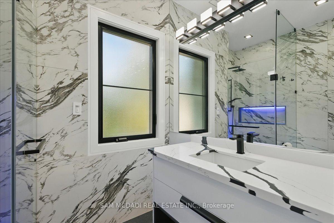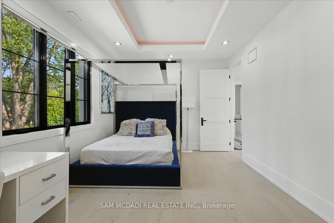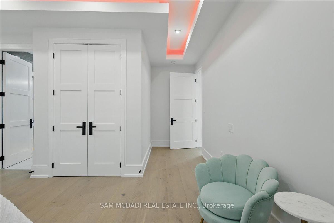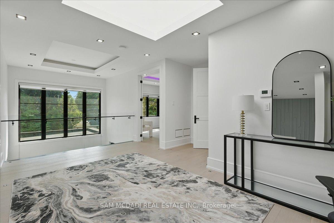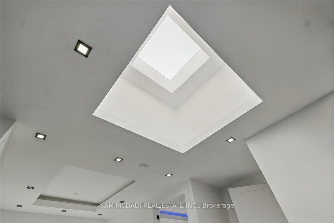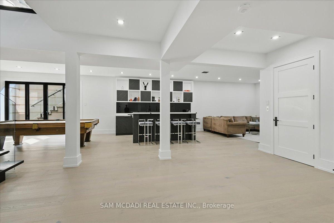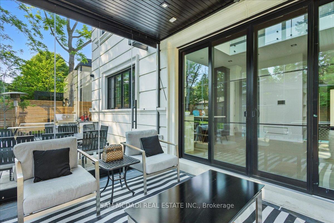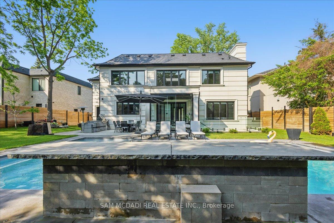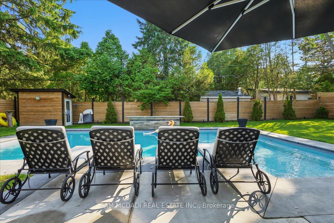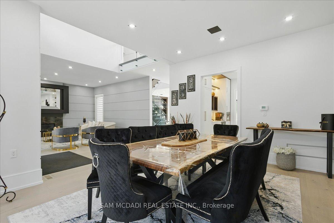$5,488,000
Available - For Sale
Listing ID: W12230413
170 Woodhaven Park Driv , Oakville, L6L 4K6, Halton
| Welcome to 170 Woodhaven Park Drive, immersed in South Oakville's most prestigious lake-adjacent enclaves. This modern estate blends architectural elegance with smart-home sophistication, offering over 7,000 sq ft of finished living space for the discerning buyer. Step inside the dramatic 20-foot foyer and take in the coffered ceilings, elegant wall accents, and wide-plank flooring that ground the home in elevated design and quiet prestige. The gourmet kitchen balances form and function, with Thermador push-to-open appliances, a statement oversized island and a dedicated servery connecting to the formal dining. A spacious mudroom with built-ins offers direct access to the garage creating day-to-day ease. Above, the private primary suite is a true retreat with a spa-inspired ensuite featuring heated floors, a steam shower, smart bidet toilet, and a custom walk-in closet. Each additional bedroom includes its own walk-in and ensuite, ensuring tailored comfort for all. Smart home living is effortless with Control4 automation, keyless thumbprint entry, and a private elevator to all levels. The finished lower level is an entertainer's playground with heated hardwood floors, two full wet bars, mirrored-walled gym, and a soundproofed theatre room tucked beneath the garage, complete with a state-of-the-art Home Cinema system. Step outside to your own backyard oasis. A heated Pioneer pool with jets and waterfall, outdoor kitchen with built-in BBQ and sink, and a dedicated cigar lounge redefine outdoor living. Interlock surfaces in the front and back, a wide multi-car driveway, and an irrigation system complete the picture of practical luxury. With a full precast exterior, fibre roof, LED lighting throughout, a Christmas light system, and two sump pumps, this home offers peace of mind and prestige. Just minutes from Lake Ontario, Bronte Village, acclaimed schools, waterfront parks/trails, marinas, GO Transit and highway access. |
| Price | $5,488,000 |
| Taxes: | $20453.00 |
| Assessment Year: | 2024 |
| Occupancy: | Owner |
| Address: | 170 Woodhaven Park Driv , Oakville, L6L 4K6, Halton |
| Acreage: | < .50 |
| Directions/Cross Streets: | Rebecca St/Third Line |
| Rooms: | 9 |
| Rooms +: | 5 |
| Bedrooms: | 4 |
| Bedrooms +: | 1 |
| Family Room: | T |
| Basement: | Full, Separate Ent |
| Level/Floor | Room | Length(m) | Width(m) | Descriptions | |
| Room 1 | Main | Kitchen | 4.31 | 5.33 | B/I Appliances, Centre Island, Quartz Counter |
| Room 2 | Main | Dining Ro | 5.04 | 4.13 | Pot Lights, Built-in Speakers, Hardwood Floor |
| Room 3 | Main | Living Ro | 4.36 | 8.59 | Fireplace, B/I Shelves, Overlooks Pool |
| Room 4 | Main | Family Ro | 5.7 | 7.35 | Fireplace, B/I Shelves, Overlooks Frontyard |
| Room 5 | Second | Laundry | 2.21 | 2.8 | Laundry Sink, Skylight, Quartz Counter |
| Room 6 | Second | Primary B | 4.33 | 5.05 | 5 Pc Ensuite, Walk-In Closet(s), Large Window |
| Room 7 | Second | Bedroom 2 | 4.33 | 3.38 | 3 Pc Ensuite, Walk-In Closet(s), Window |
| Room 8 | Second | Bedroom 3 | 5.69 | 5.13 | 4 Pc Ensuite, B/I Closet, Window |
| Room 9 | Second | Bedroom 4 | 3.48 | 4.67 | 3 Pc Ensuite, Walk-In Closet(s), Window |
| Room 10 | Basement | Bedroom 5 | 4.1 | 4.81 | Pot Lights, B/I Closet, Above Grade Window |
| Room 11 | Basement | Exercise | 4.79 | 3.82 | Pot Lights, Mirrored Walls, Panelled |
| Room 12 | Basement | Media Roo | 5.88 | 6.05 | Pot Lights, Wet Bar, Hardwood Floor |
| Room 13 | Basement | Recreatio | 8.12 | 13.83 | Open Concept, Wet Bar, Walk-Out |
| Washroom Type | No. of Pieces | Level |
| Washroom Type 1 | 2 | |
| Washroom Type 2 | 3 | |
| Washroom Type 3 | 4 | |
| Washroom Type 4 | 5 | |
| Washroom Type 5 | 0 | |
| Washroom Type 6 | 2 | |
| Washroom Type 7 | 3 | |
| Washroom Type 8 | 4 | |
| Washroom Type 9 | 5 | |
| Washroom Type 10 | 0 | |
| Washroom Type 11 | 2 | |
| Washroom Type 12 | 3 | |
| Washroom Type 13 | 4 | |
| Washroom Type 14 | 5 | |
| Washroom Type 15 | 0 | |
| Washroom Type 16 | 2 | |
| Washroom Type 17 | 3 | |
| Washroom Type 18 | 4 | |
| Washroom Type 19 | 5 | |
| Washroom Type 20 | 0 | |
| Washroom Type 21 | 2 | |
| Washroom Type 22 | 3 | |
| Washroom Type 23 | 4 | |
| Washroom Type 24 | 5 | |
| Washroom Type 25 | 0 | |
| Washroom Type 26 | 2 | |
| Washroom Type 27 | 3 | |
| Washroom Type 28 | 4 | |
| Washroom Type 29 | 5 | |
| Washroom Type 30 | 0 |
| Total Area: | 0.00 |
| Approximatly Age: | 0-5 |
| Property Type: | Detached |
| Style: | 2-Storey |
| Exterior: | Stone |
| Garage Type: | Attached |
| (Parking/)Drive: | Private Do |
| Drive Parking Spaces: | 5 |
| Park #1 | |
| Parking Type: | Private Do |
| Park #2 | |
| Parking Type: | Private Do |
| Pool: | Inground |
| Approximatly Age: | 0-5 |
| Approximatly Square Footage: | 3500-5000 |
| Property Features: | Fenced Yard, Lake/Pond |
| CAC Included: | N |
| Water Included: | N |
| Cabel TV Included: | N |
| Common Elements Included: | N |
| Heat Included: | N |
| Parking Included: | N |
| Condo Tax Included: | N |
| Building Insurance Included: | N |
| Fireplace/Stove: | Y |
| Heat Type: | Forced Air |
| Central Air Conditioning: | Central Air |
| Central Vac: | N |
| Laundry Level: | Syste |
| Ensuite Laundry: | F |
| Elevator Lift: | True |
| Sewers: | Sewer |
$
%
Years
This calculator is for demonstration purposes only. Always consult a professional
financial advisor before making personal financial decisions.
| Although the information displayed is believed to be accurate, no warranties or representations are made of any kind. |
| SAM MCDADI REAL ESTATE INC. |
|
|

Sean Kim
Broker
Dir:
416-998-1113
Bus:
905-270-2000
Fax:
905-270-0047
| Virtual Tour | Book Showing | Email a Friend |
Jump To:
At a Glance:
| Type: | Freehold - Detached |
| Area: | Halton |
| Municipality: | Oakville |
| Neighbourhood: | 1017 - SW Southwest |
| Style: | 2-Storey |
| Approximate Age: | 0-5 |
| Tax: | $20,453 |
| Beds: | 4+1 |
| Baths: | 6 |
| Fireplace: | Y |
| Pool: | Inground |
Locatin Map:
Payment Calculator:

