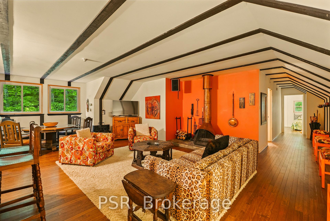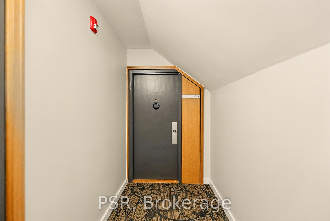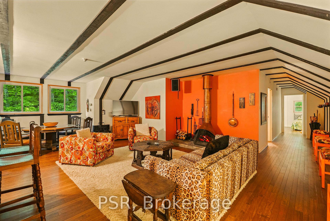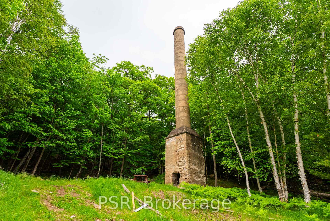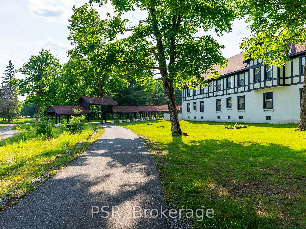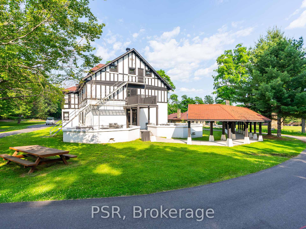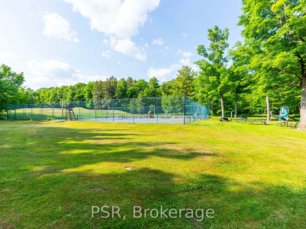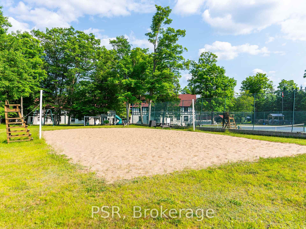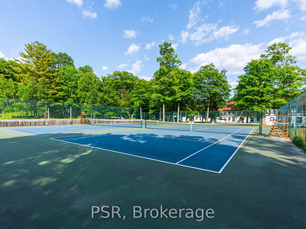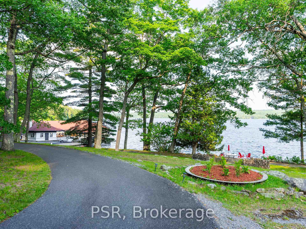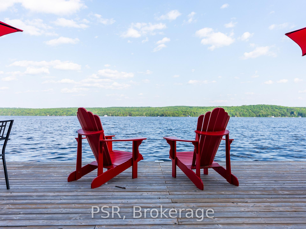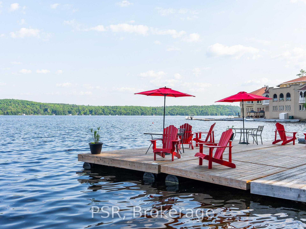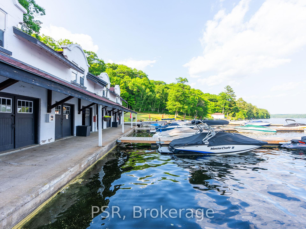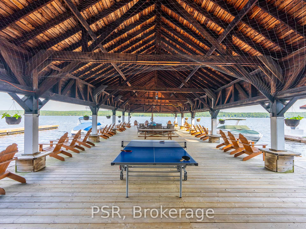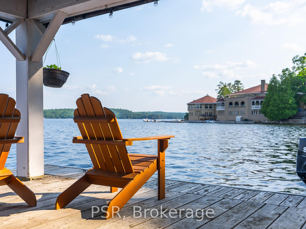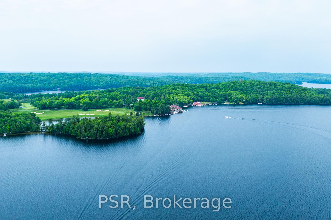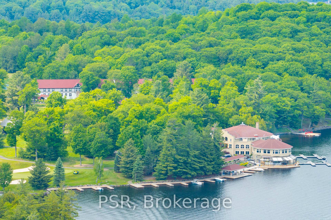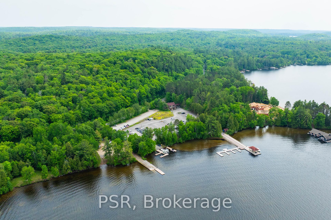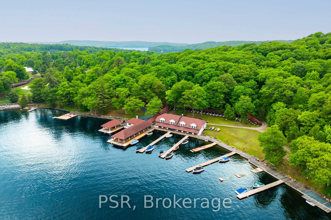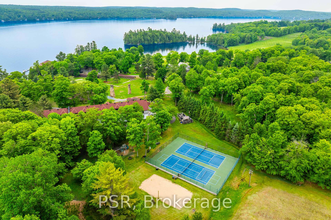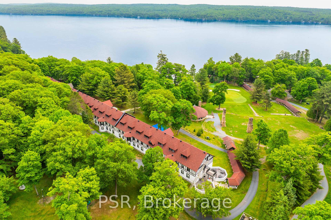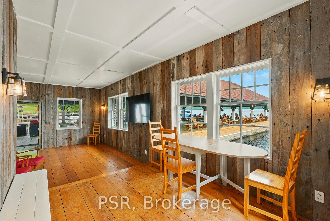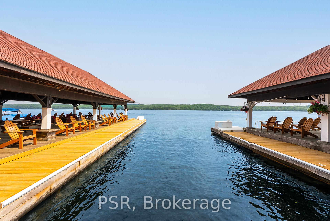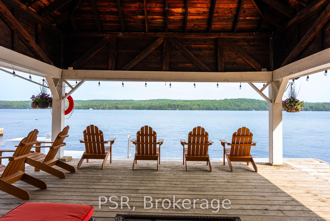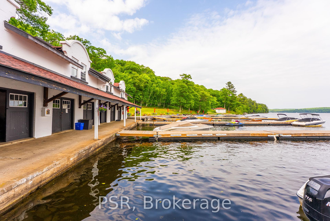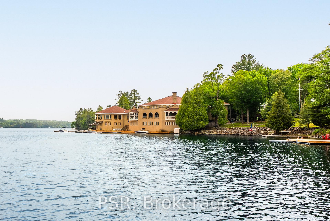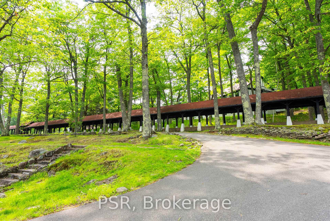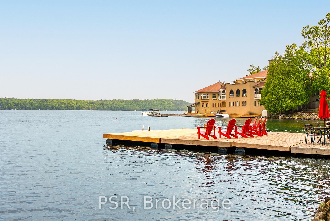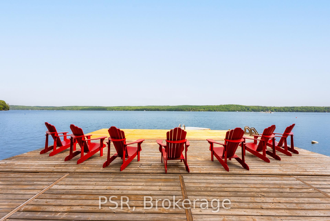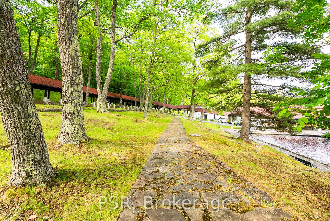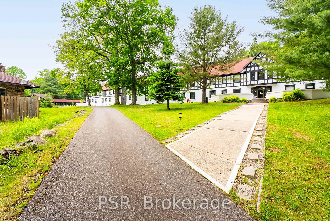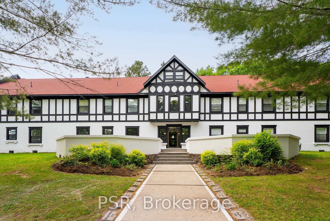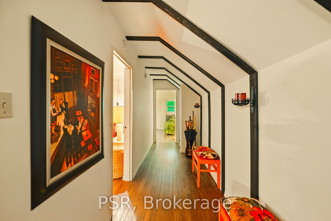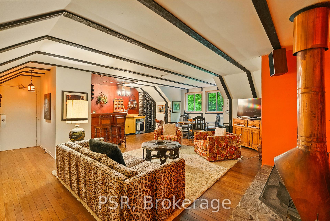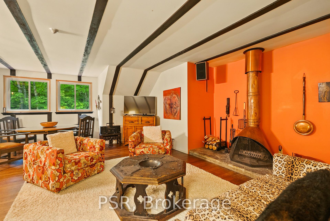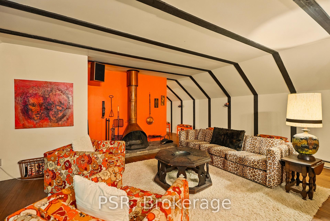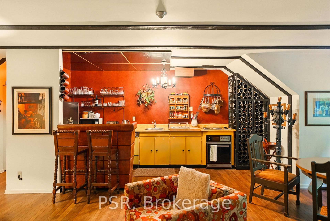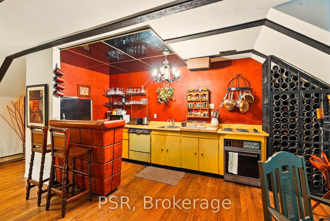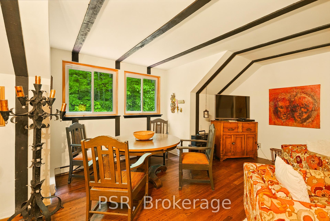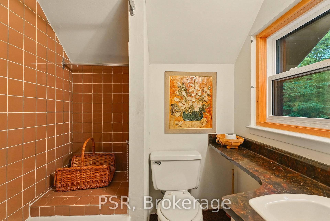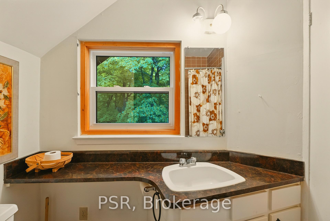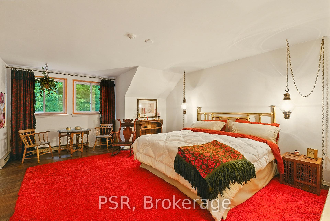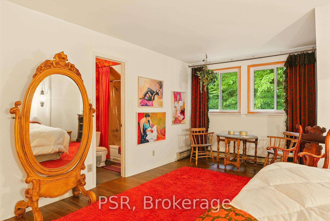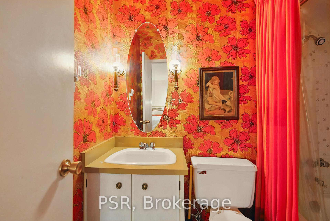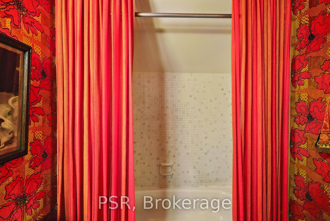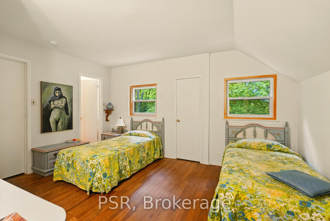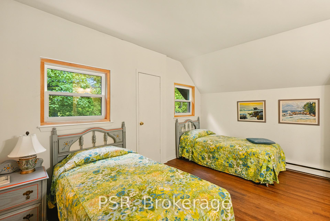$498,000
Available - For Sale
Listing ID: X12236254
12 Bigwin Isla , Lake of Bays, P0B 1A0, Muskoka
| Discover this rare top-floor 2-bedroom, 2-bathroom penthouse suite offering 1,310 sq ft of inviting, character-filled living space in one of Muskoka's most exclusive and storied communities. Privately situated at the quiet end of the building, this suite offers peace, privacy, and a unique connection to the islands natural surroundings. Professionally decorated in the 1970s and thoughtfully maintained ever since, the suite blends nostalgic charm with timeless Muskoka appeal. The spacious open-concept living area is filled with natural light and offers a comfortable setting for relaxing or entertaining. Two generous bedrooms including a private primary suite are complemented by two full bathrooms and a rustic, well-appointed kitchen that adds to the homes warm, retro personality. Enjoy the ease and privacy of top-floor living with no neighbours above, a dedicated fire escape, and access to a lifestyle like no other. Bigwin Island offers a serene, car-free environment with private ferry service, quiet walking trails, and a welcoming sense of community. Residents also have the option to apply for membership to the prestigious Bigwin Island Golf Club- one of Canadas top-ranked private courses (membership currently waitlisted).Whether you're seeking a weekend retreat, a seasonal escape, or a truly special investment, this one-of-a-kind suite offers the charm, history, and exclusivity that define the Bigwin Island experience. |
| Price | $498,000 |
| Taxes: | $821.62 |
| Occupancy: | Owner |
| Address: | 12 Bigwin Isla , Lake of Bays, P0B 1A0, Muskoka |
| Postal Code: | P0B 1A0 |
| Province/State: | Muskoka |
| Directions/Cross Streets: | Highway 117 / Old Highway 117 |
| Level/Floor | Room | Length(m) | Width(m) | Descriptions | |
| Room 1 | Flat | Kitchen | 3.69 | 1.77 | Open Concept, Breakfast Bar, B/I Shelves |
| Room 2 | Flat | Living Ro | 7.6 | 5.14 | Open Concept, Window, Fireplace |
| Room 3 | Flat | Bedroom | 5.5 | 4.4 | 2 Pc Ensuite, Closet, Window |
| Room 4 | Flat | Bedroom | 4.23 | 3.49 | 2 Pc Ensuite, Window |
| Washroom Type | No. of Pieces | Level |
| Washroom Type 1 | 4 | Flat |
| Washroom Type 2 | 0 | |
| Washroom Type 3 | 0 | |
| Washroom Type 4 | 0 | |
| Washroom Type 5 | 0 |
| Total Area: | 0.00 |
| Approximatly Age: | 100+ |
| Washrooms: | 2 |
| Heat Type: | Baseboard |
| Central Air Conditioning: | None |
$
%
Years
This calculator is for demonstration purposes only. Always consult a professional
financial advisor before making personal financial decisions.
| Although the information displayed is believed to be accurate, no warranties or representations are made of any kind. |
| PSR |
|
|

Sean Kim
Broker
Dir:
416-998-1113
Bus:
905-270-2000
Fax:
905-270-0047
| Virtual Tour | Book Showing | Email a Friend |
Jump To:
At a Glance:
| Type: | Com - Condo Apartment |
| Area: | Muskoka |
| Municipality: | Lake of Bays |
| Neighbourhood: | Franklin |
| Style: | Apartment |
| Approximate Age: | 100+ |
| Tax: | $821.62 |
| Maintenance Fee: | $1,352 |
| Beds: | 2 |
| Baths: | 2 |
| Fireplace: | Y |
Locatin Map:
Payment Calculator:

