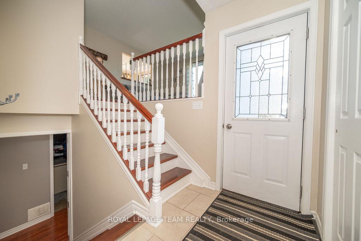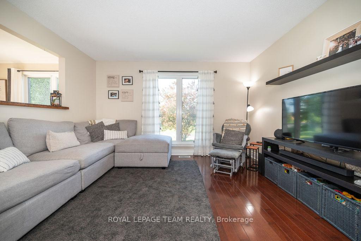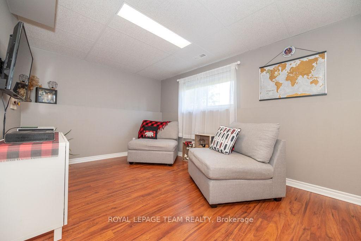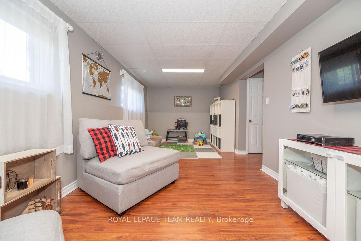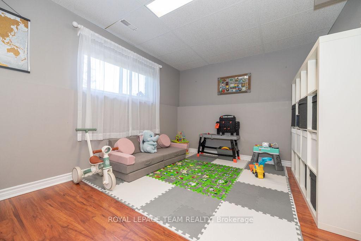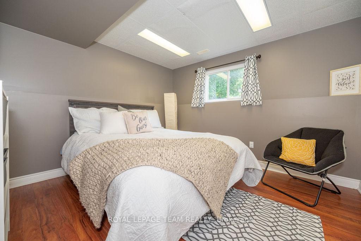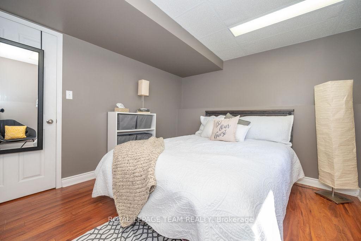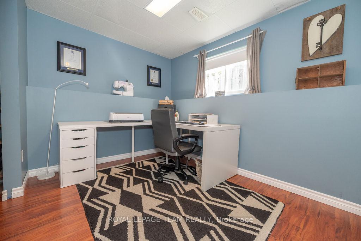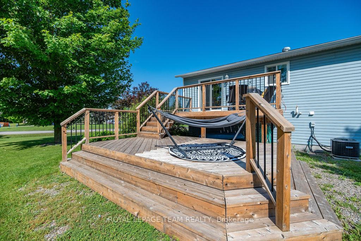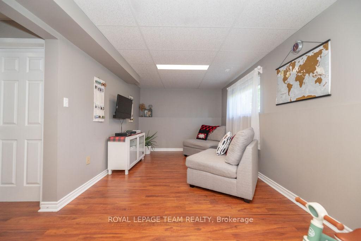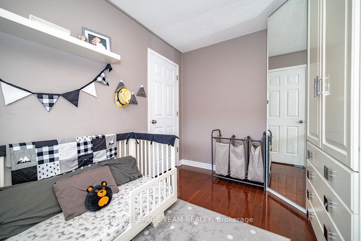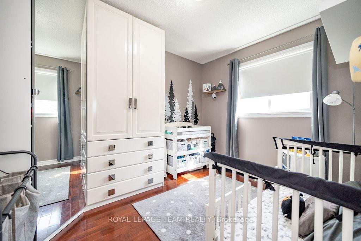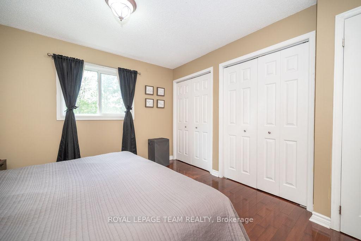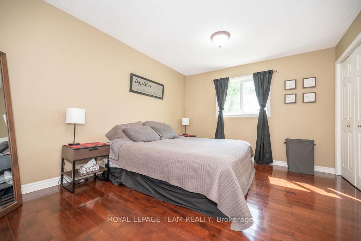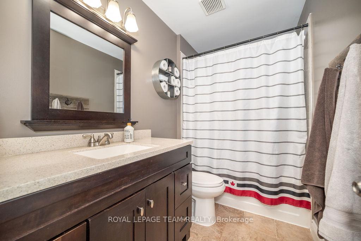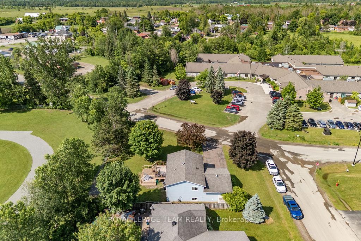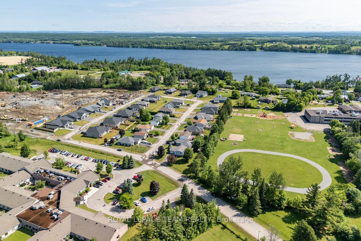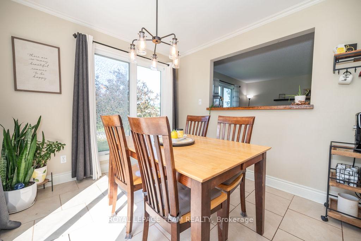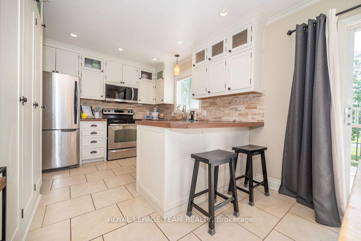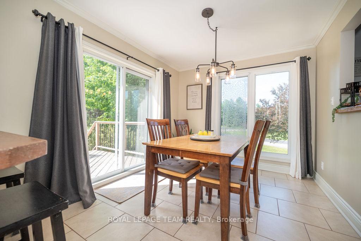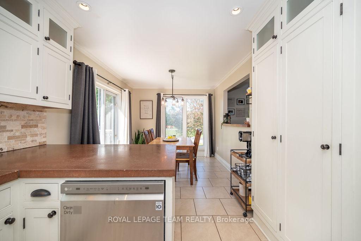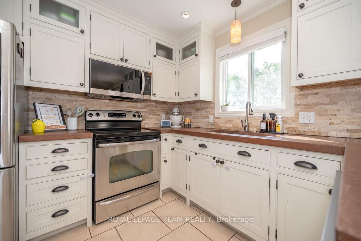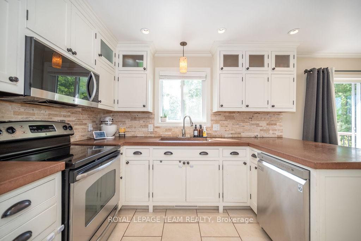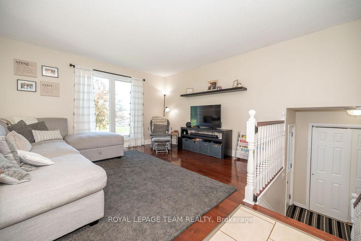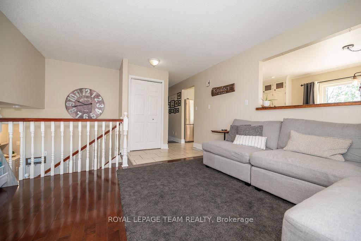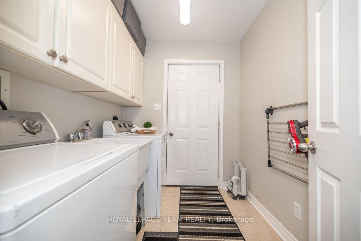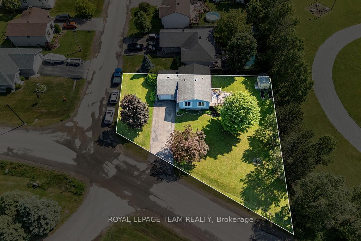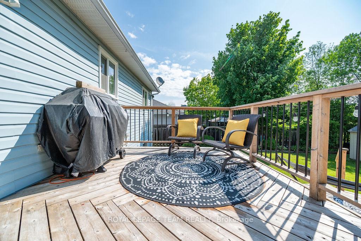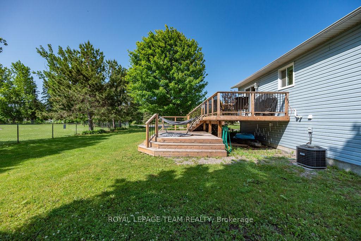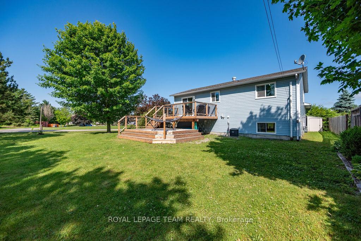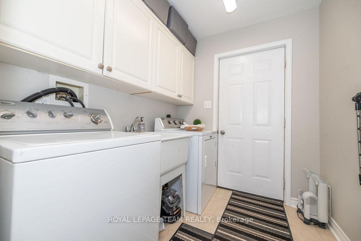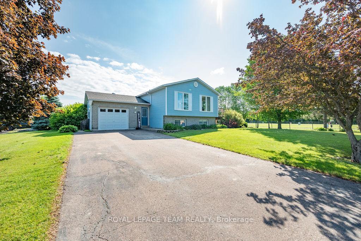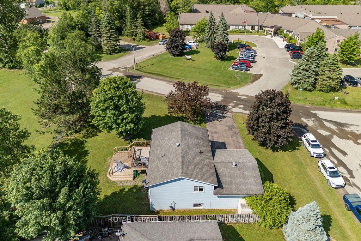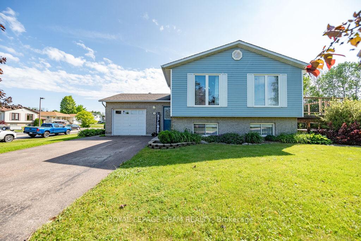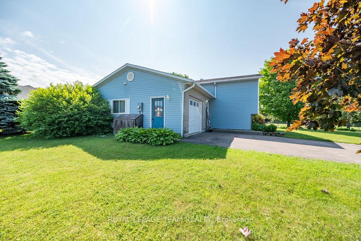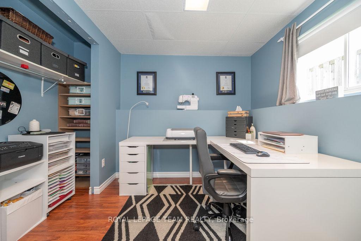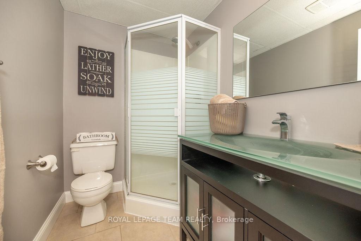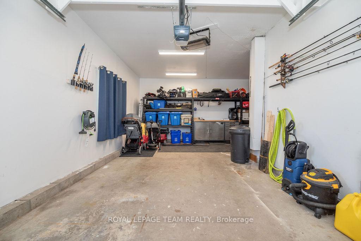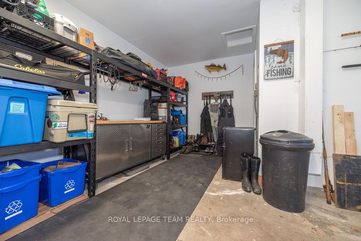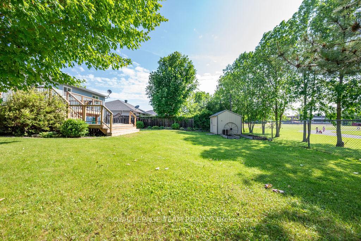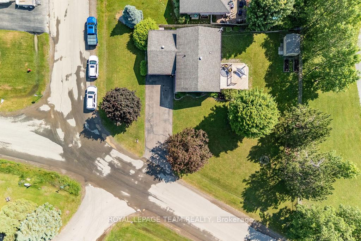$424,900
Available - For Sale
Listing ID: X12237513
11 Wren Driv , Whitewater Region, K0J 1K0, Renfrew
| This immaculate raised bungalow offers the perfect blend of style and functionality, featuring a single attached garage and a spacious yard that backs onto a schoolyard ideal for families! Inside, you'll find a modern kitchen with sleek stainless steel appliances, complemented by tile and hardwood flooring throughout the main level. The spacious primary bedroom includes his-and-hers closets and comfortably fits a king-size bed. A second bedroom is also located on the main floor, with two additional bedrooms on the fully finished lower level. Enjoy the convenience of main floor laundry and a lower-level family room complete with a 3-piece bathroom. Storage is abundant with a utility room, garage space, plus 2 sheds . Step out from the dining area onto the expansive two-tiered deck perfect for entertaining and summer BBQs. Located in a quiet, family-friendly neighborhood, this home is spotless and ready for its next chapter! |
| Price | $424,900 |
| Taxes: | $2882.00 |
| Assessment Year: | 2024 |
| Occupancy: | Owner |
| Address: | 11 Wren Driv , Whitewater Region, K0J 1K0, Renfrew |
| Directions/Cross Streets: | Truelove St/ Wren Dr. |
| Rooms: | 11 |
| Bedrooms: | 4 |
| Bedrooms +: | 0 |
| Family Room: | T |
| Basement: | Finished, Full |
| Level/Floor | Room | Length(m) | Width(m) | Descriptions | |
| Room 1 | In Between | Foyer | 1.67 | 1.37 | |
| Room 2 | In Between | Laundry | 2.43 | 1.67 | Access To Garage |
| Room 3 | Main | Living Ro | 5.18 | 3.96 | Carpet Free |
| Room 4 | Main | Kitchen | 3.35 | 2.89 | B/I Dishwasher, Breakfast Bar |
| Room 5 | Main | Dining Ro | 3.35 | 2.89 | |
| Room 6 | Main | Primary B | 3.96 | 3.35 | Carpet Free |
| Room 7 | Main | Bedroom 2 | 3.35 | 3.04 | Carpet Free |
| Room 8 | Main | Bathroom | 2.74 | 1.54 | 4 Pc Bath |
| Room 9 | Lower | Family Ro | 6.7 | 3.04 | Above Grade Window, Carpet Free |
| Room 10 | Lower | Bedroom 3 | 3.65 | 3.2 | Carpet Free |
| Room 11 | Lower | Bedroom 4 | 3.35 | 2.28 | Carpet Free |
| Room 12 | Lower | Bathroom | 2.13 | 2.28 | 3 Pc Bath |
| Room 13 | Lower | Furnace R | 3.35 | 2.51 |
| Washroom Type | No. of Pieces | Level |
| Washroom Type 1 | 4 | Main |
| Washroom Type 2 | 3 | Lower |
| Washroom Type 3 | 0 | |
| Washroom Type 4 | 0 | |
| Washroom Type 5 | 0 | |
| Washroom Type 6 | 4 | Main |
| Washroom Type 7 | 3 | Lower |
| Washroom Type 8 | 0 | |
| Washroom Type 9 | 0 | |
| Washroom Type 10 | 0 |
| Total Area: | 0.00 |
| Approximatly Age: | 31-50 |
| Property Type: | Detached |
| Style: | Bungalow-Raised |
| Exterior: | Vinyl Siding, Brick Veneer |
| Garage Type: | Attached |
| (Parking/)Drive: | Inside Ent |
| Drive Parking Spaces: | 4 |
| Park #1 | |
| Parking Type: | Inside Ent |
| Park #2 | |
| Parking Type: | Inside Ent |
| Park #3 | |
| Parking Type: | Private Do |
| Pool: | None |
| Other Structures: | Shed |
| Approximatly Age: | 31-50 |
| Approximatly Square Footage: | 700-1100 |
| Property Features: | Library, School |
| CAC Included: | N |
| Water Included: | N |
| Cabel TV Included: | N |
| Common Elements Included: | N |
| Heat Included: | N |
| Parking Included: | N |
| Condo Tax Included: | N |
| Building Insurance Included: | N |
| Fireplace/Stove: | N |
| Heat Type: | Forced Air |
| Central Air Conditioning: | Central Air |
| Central Vac: | N |
| Laundry Level: | Syste |
| Ensuite Laundry: | F |
| Sewers: | Sewer |
| Utilities-Cable: | A |
| Utilities-Hydro: | Y |
$
%
Years
This calculator is for demonstration purposes only. Always consult a professional
financial advisor before making personal financial decisions.
| Although the information displayed is believed to be accurate, no warranties or representations are made of any kind. |
| ROYAL LEPAGE TEAM REALTY |
|
|

Sean Kim
Broker
Dir:
416-998-1113
Bus:
905-270-2000
Fax:
905-270-0047
| Virtual Tour | Book Showing | Email a Friend |
Jump To:
At a Glance:
| Type: | Freehold - Detached |
| Area: | Renfrew |
| Municipality: | Whitewater Region |
| Neighbourhood: | 582 - Cobden |
| Style: | Bungalow-Raised |
| Approximate Age: | 31-50 |
| Tax: | $2,882 |
| Beds: | 4 |
| Baths: | 2 |
| Fireplace: | N |
| Pool: | None |
Locatin Map:
Payment Calculator:

