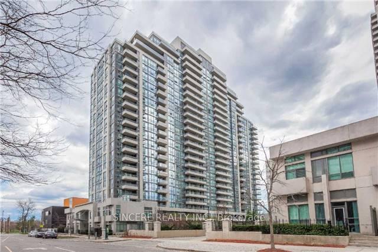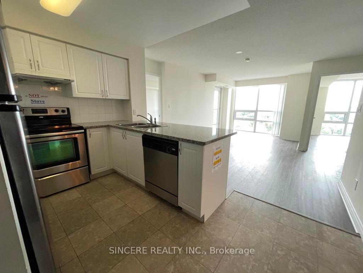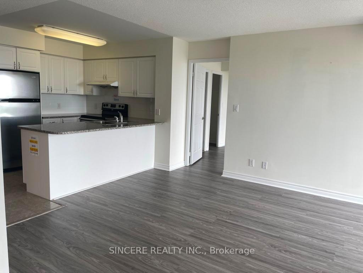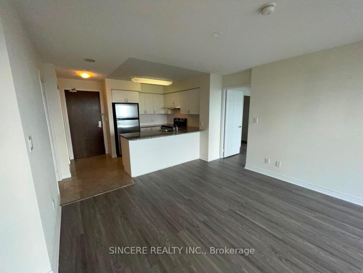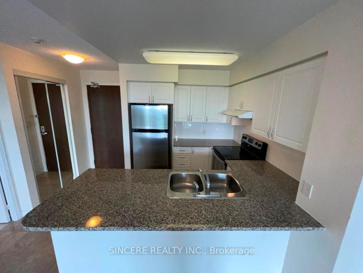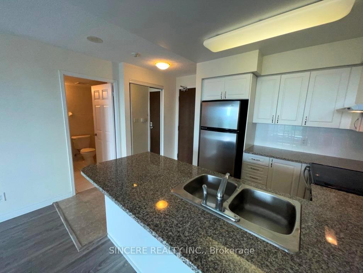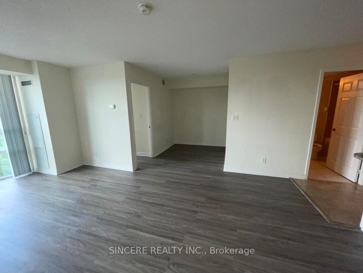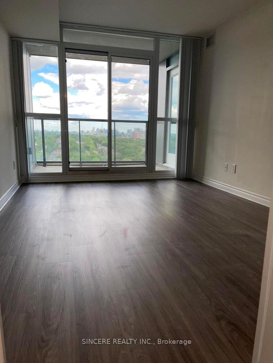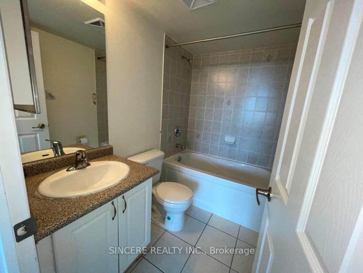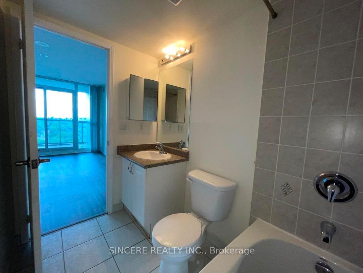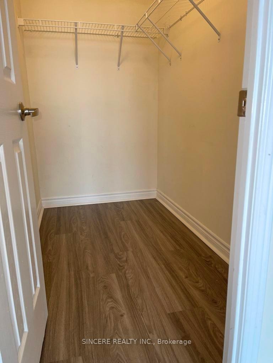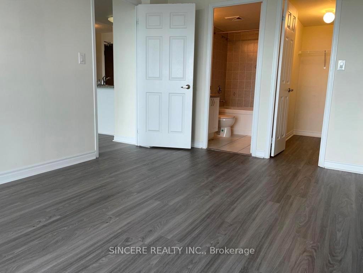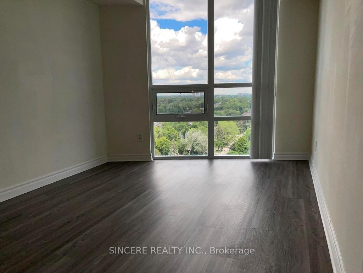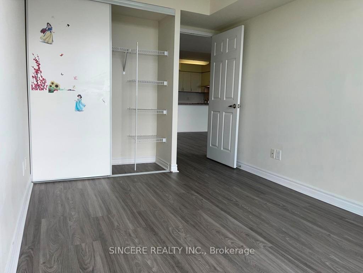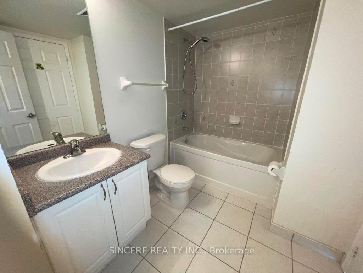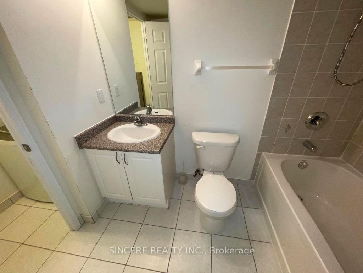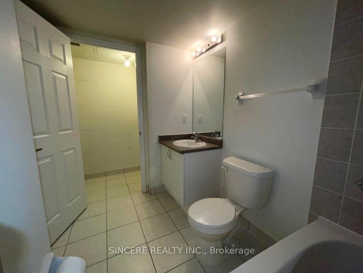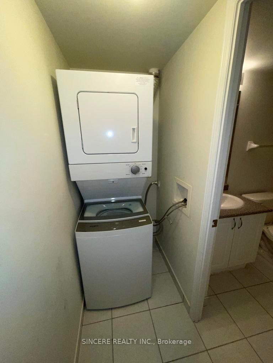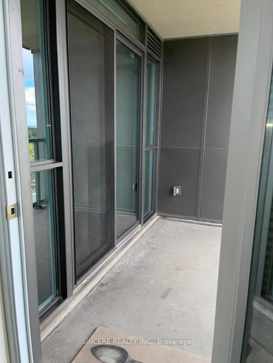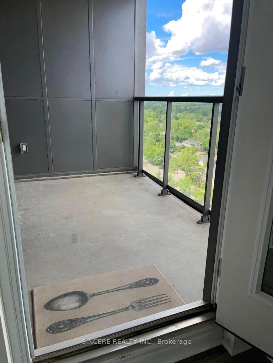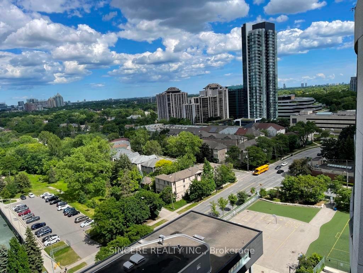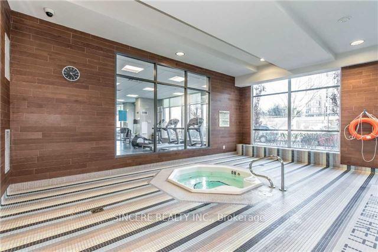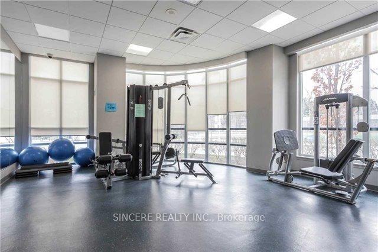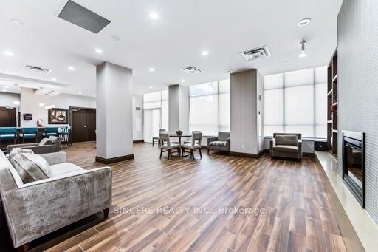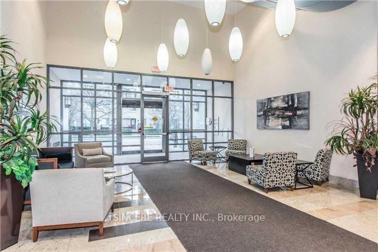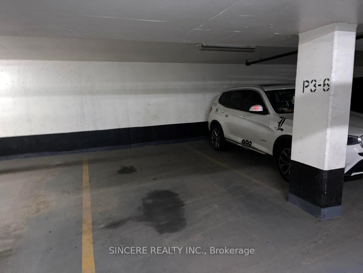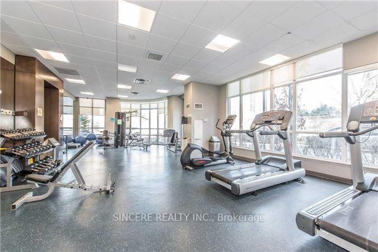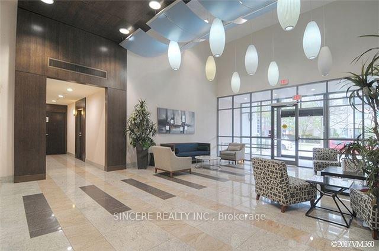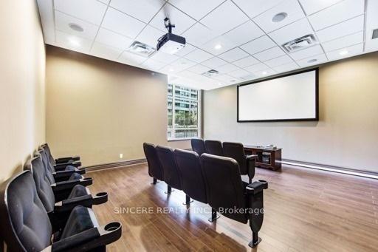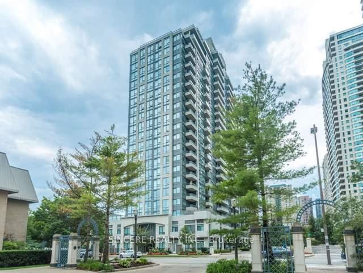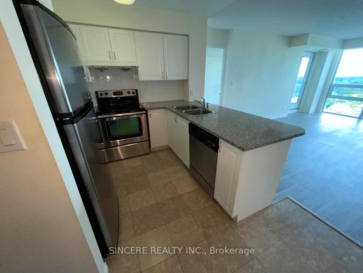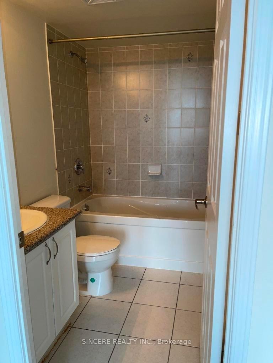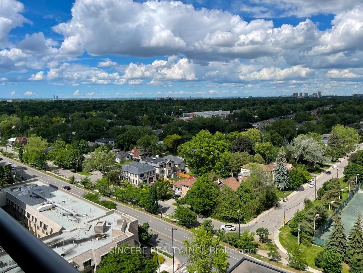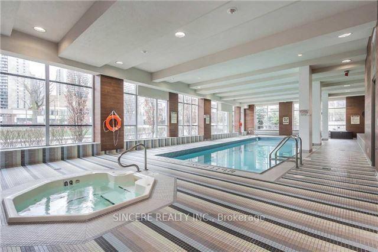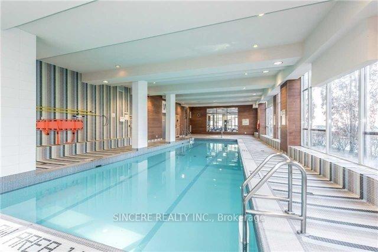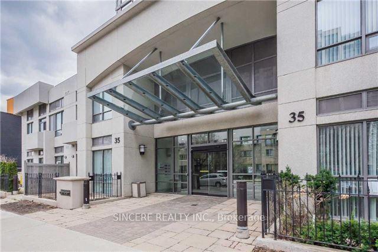$3,150
Available - For Rent
Listing ID: C12209236
35 Hollywood Aven , Toronto, M2N 0A9, Toronto
| *Newer Laminate Floor *Unobstructed East View *2 Split Bedrooms + 1 Den + 1 Parking + 1 Locker *892 Square Feet (As Per Builder's Plan) *$$$ Upgrades: Granite Kitchen Counter-Top + Ceramic Floor In Kitchen & Foyer *Steps To Subway / Stores/ Supermarkets / Restaurants / Plazas / All Other Amenities *A Few Meters Back From Yonge Street = No Noise *Minutes to Highway 401 *Longer Term very welcome & preferred *Photos taken before Tenanted |
| Price | $3,150 |
| Taxes: | $0.00 |
| Occupancy: | Tenant |
| Address: | 35 Hollywood Aven , Toronto, M2N 0A9, Toronto |
| Postal Code: | M2N 0A9 |
| Province/State: | Toronto |
| Directions/Cross Streets: | Yonge St & Sheppard Ave E |
| Level/Floor | Room | Length(m) | Width(m) | Descriptions | |
| Room 1 | Flat | Living Ro | 6.16 | 3.72 | Laminate, W/O To Balcony, East View |
| Room 2 | Flat | Dining Ro | 2.71 | 2.53 | Laminate, Formal Rm |
| Room 3 | Flat | Kitchen | 2.71 | 2.12 | Ceramic Floor, Granite Counters, Open Concept |
| Room 4 | Flat | Foyer | 2.73 | 1.33 | Ceramic Floor, Mirrored Closet |
| Room 5 | Flat | Primary B | 4.3 | 3.03 | Laminate, Walk-In Closet(s), 4 Pc Ensuite |
| Room 6 | Flat | Bedroom 2 | 3.86 | 2.76 | Laminate, Large Closet, East View |
| Room 7 | Flat | Laundry | 2.16 | .92 | Ceramic Floor |
| Washroom Type | No. of Pieces | Level |
| Washroom Type 1 | 4 | Flat |
| Washroom Type 2 | 0 | |
| Washroom Type 3 | 0 | |
| Washroom Type 4 | 0 | |
| Washroom Type 5 | 0 | |
| Washroom Type 6 | 4 | Flat |
| Washroom Type 7 | 0 | |
| Washroom Type 8 | 0 | |
| Washroom Type 9 | 0 | |
| Washroom Type 10 | 0 |
| Total Area: | 0.00 |
| Sprinklers: | Secu |
| Washrooms: | 2 |
| Heat Type: | Fan Coil |
| Central Air Conditioning: | Central Air |
| Elevator Lift: | False |
| Although the information displayed is believed to be accurate, no warranties or representations are made of any kind. |
| SINCERE REALTY INC. |
|
|

Sean Kim
Broker
Dir:
416-998-1113
Bus:
905-270-2000
Fax:
905-270-0047
| Book Showing | Email a Friend |
Jump To:
At a Glance:
| Type: | Com - Condo Apartment |
| Area: | Toronto |
| Municipality: | Toronto C14 |
| Neighbourhood: | Willowdale East |
| Style: | Apartment |
| Beds: | 2+1 |
| Baths: | 2 |
| Fireplace: | N |
Locatin Map:

