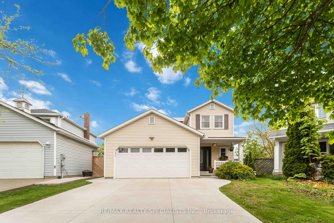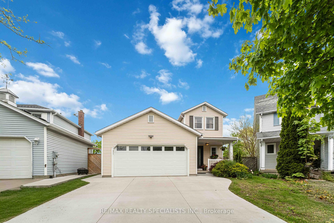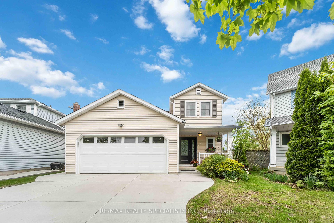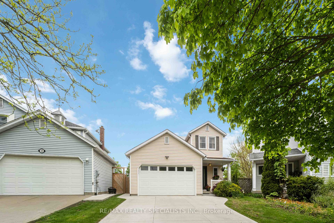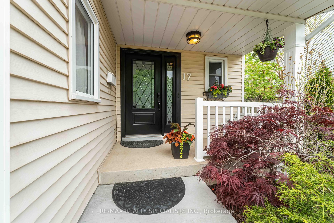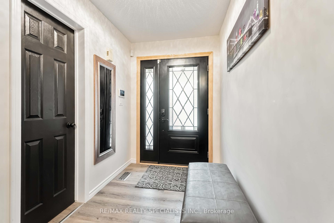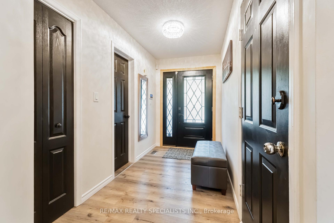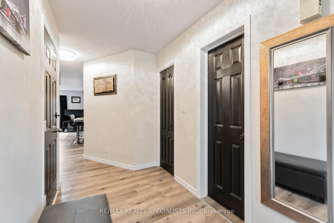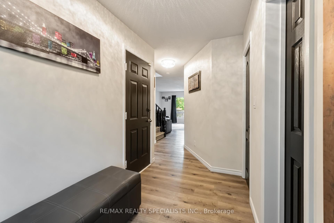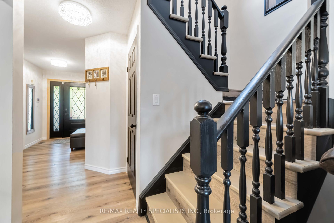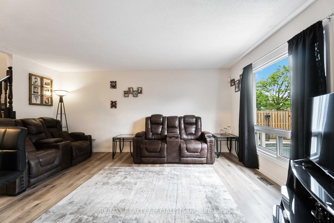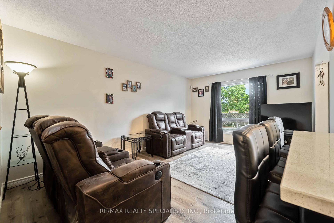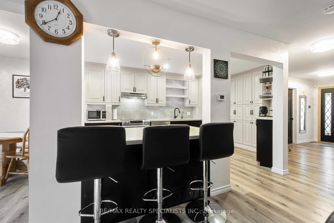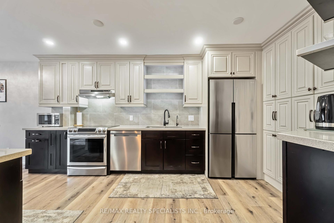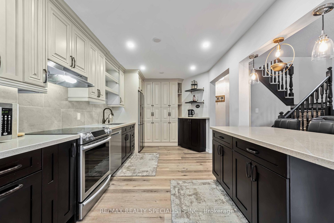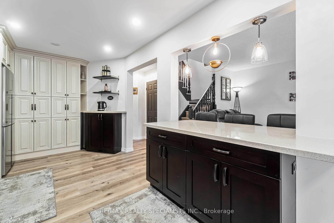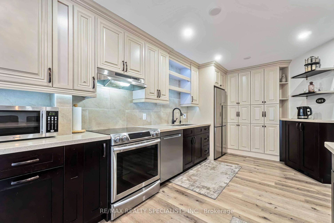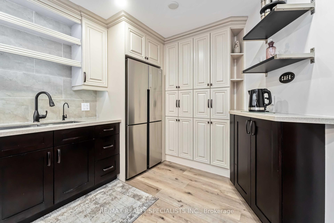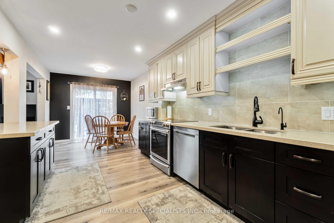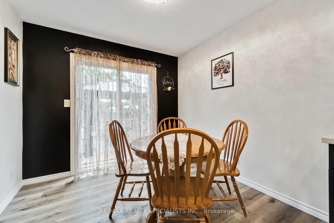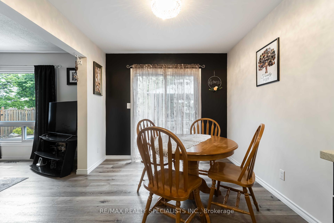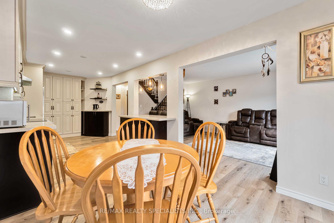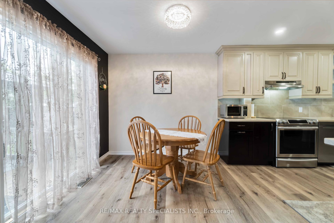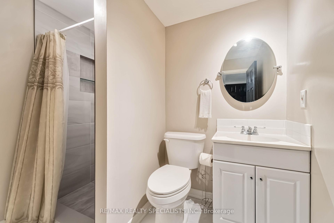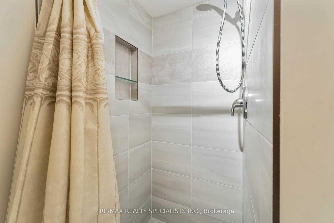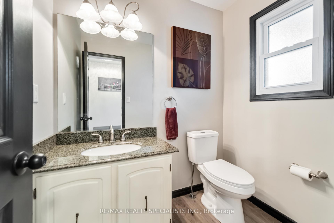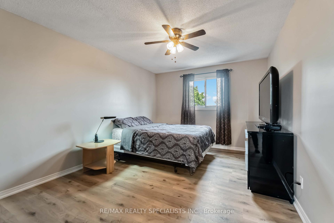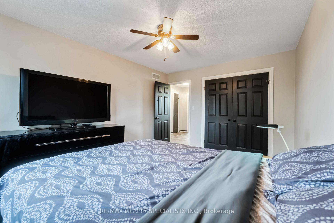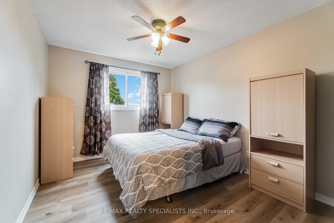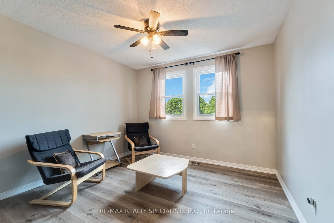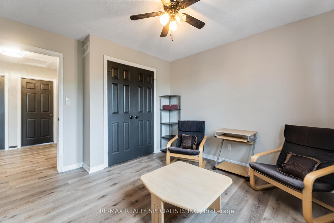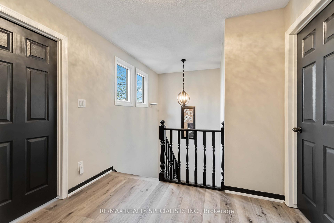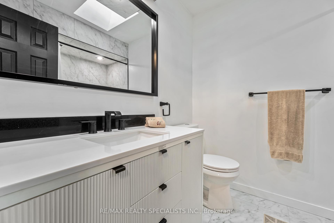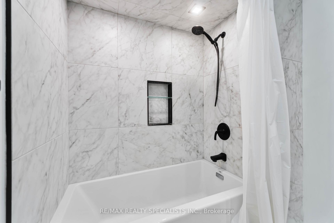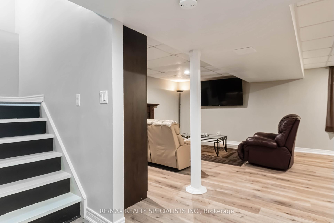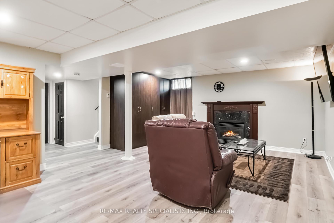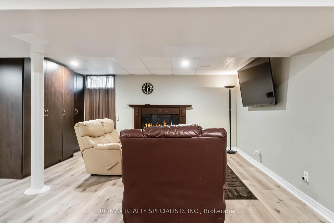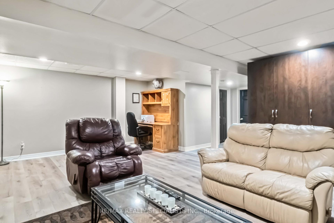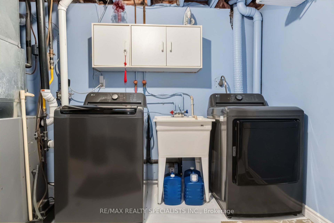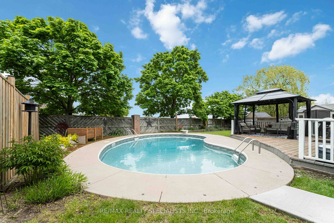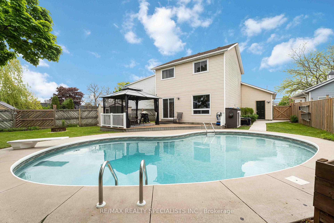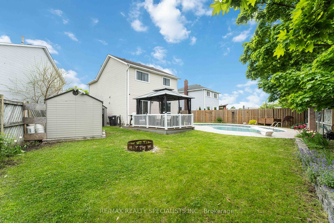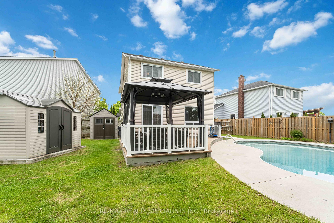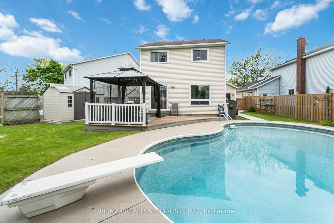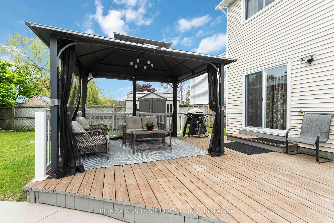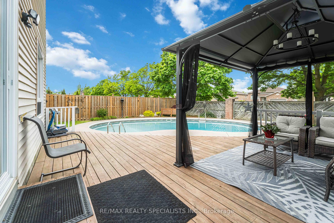$749,000
Available - For Sale
Listing ID: X12237636
17 Rannie Cour , Thorold, L2V 4X1, Niagara
| Welcome To Your Dream Home In Confederation Heights! Tucked Away On A Quiet Cul-De-Sac In The Family-Friendly Neighbourhood This Beautifully Updated 2-Storey Home Offers The Perfect Blend Of Modern Style, Comfort, And Convenience. Boasting 3 Spacious Bedrooms, 2.5 Bathrooms, And An Attached 2-Car Garage, This Move-In Ready Gem Is Ideal For Growing Families Or Anyone Looking For A Turnkey Property. The Main Floor Welcomes You With A Large Foyer Leading To A Bright And Inviting Living Room, Open-Concept Dining Area, And A Sleek, Modern Kitchen Featuring State-Of-The-Art Appliances, A Pantry, Breakfast Bar, And Direct Access To The Garage. A Convenient Powder Room Completes The Main Level. Upstairs, The Primary Bedroom Includes A Generous Closet, While The Two Additional Carpet-Free Bedrooms Offer Ample Space For Kids, Guests, Or A Home Office. The Recently Renovated 4-Piece Bathroom Is Filled With Natural Light Thanks To A Skylight. The Fully Finished Lower Level Includes A Cozy Rec Room Perfect For Movie Nights Or Entertaining Along With A 3-Piece Bathroom, Laundry Area And Additional Storage Space. Step Outside Into Your Private Backyard Oasis Featuring A Fully Fenced Yard, A Heated Inground Pool, And A Fire Pit Ideal For Summer Fun. Located Within Walking Distance To Parks And Schools, Close To Brock University, A Fantastic Local Bar With Delicious Food And Live Music. Easy Access To Highways. This Home Truly Has It All. |
| Price | $749,000 |
| Taxes: | $4207.00 |
| Occupancy: | Owner |
| Address: | 17 Rannie Cour , Thorold, L2V 4X1, Niagara |
| Directions/Cross Streets: | Confederation Ave/Keefer Rd |
| Rooms: | 6 |
| Rooms +: | 2 |
| Bedrooms: | 3 |
| Bedrooms +: | 0 |
| Family Room: | F |
| Basement: | Finished |
| Level/Floor | Room | Length(m) | Width(m) | Descriptions | |
| Room 1 | Main | Living Ro | 5.09 | 3.47 | Open Concept, Overlooks Backyard, Large Window |
| Room 2 | Main | Dining Ro | 3.01 | 2.61 | Overlooks Living, Walk-Out |
| Room 3 | Main | Kitchen | 4.98 | 3.01 | Breakfast Bar, Pantry, Modern Kitchen |
| Room 4 | Second | Primary B | 4.35 | 3.32 | Large Closet, Overlooks Backyard |
| Room 5 | Second | Bedroom 2 | 3.81 | 3.01 | Overlooks Backyard, Large Closet |
| Room 6 | Second | Bedroom 3 | 3.32 | 3.13 | Window, Closet, Overlooks Frontyard |
| Room 7 | Basement | Recreatio | 6.02 | 4.82 | Electric Fireplace, Window, Large Closet |
| Room 8 | Basement | Laundry | 3.61 | 3.02 |
| Washroom Type | No. of Pieces | Level |
| Washroom Type 1 | 2 | Main |
| Washroom Type 2 | 4 | Second |
| Washroom Type 3 | 3 | Basement |
| Washroom Type 4 | 0 | |
| Washroom Type 5 | 0 | |
| Washroom Type 6 | 2 | Main |
| Washroom Type 7 | 4 | Second |
| Washroom Type 8 | 3 | Basement |
| Washroom Type 9 | 0 | |
| Washroom Type 10 | 0 | |
| Washroom Type 11 | 2 | Main |
| Washroom Type 12 | 4 | Second |
| Washroom Type 13 | 3 | Basement |
| Washroom Type 14 | 0 | |
| Washroom Type 15 | 0 |
| Total Area: | 0.00 |
| Property Type: | Detached |
| Style: | 2-Storey |
| Exterior: | Aluminum Siding |
| Garage Type: | Attached |
| Drive Parking Spaces: | 4 |
| Pool: | Inground |
| Other Structures: | Shed |
| Approximatly Square Footage: | 1100-1500 |
| CAC Included: | N |
| Water Included: | N |
| Cabel TV Included: | N |
| Common Elements Included: | N |
| Heat Included: | N |
| Parking Included: | N |
| Condo Tax Included: | N |
| Building Insurance Included: | N |
| Fireplace/Stove: | Y |
| Heat Type: | Forced Air |
| Central Air Conditioning: | Central Air |
| Central Vac: | N |
| Laundry Level: | Syste |
| Ensuite Laundry: | F |
| Sewers: | Sewer |
| Utilities-Cable: | A |
| Utilities-Hydro: | A |
$
%
Years
This calculator is for demonstration purposes only. Always consult a professional
financial advisor before making personal financial decisions.
| Although the information displayed is believed to be accurate, no warranties or representations are made of any kind. |
| RE/MAX REALTY SPECIALISTS INC. |
|
|

Sean Kim
Broker
Dir:
416-998-1113
Bus:
905-270-2000
Fax:
905-270-0047
| Virtual Tour | Book Showing | Email a Friend |
Jump To:
At a Glance:
| Type: | Freehold - Detached |
| Area: | Niagara |
| Municipality: | Thorold |
| Neighbourhood: | 558 - Confederation Heights |
| Style: | 2-Storey |
| Tax: | $4,207 |
| Beds: | 3 |
| Baths: | 3 |
| Fireplace: | Y |
| Pool: | Inground |
Locatin Map:
Payment Calculator:

