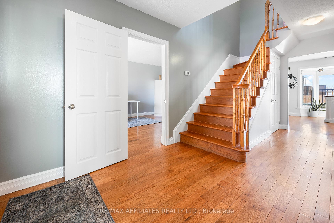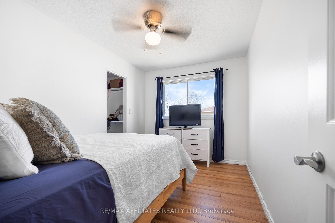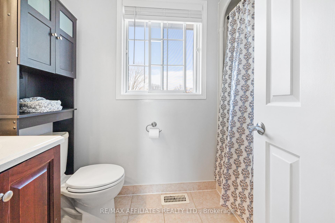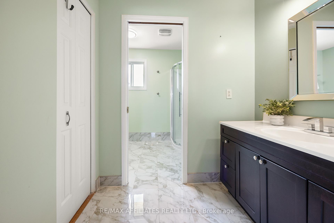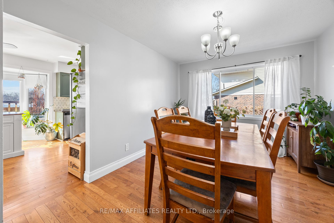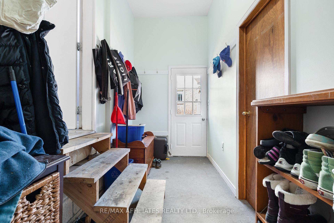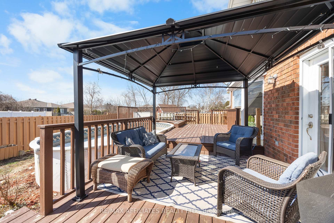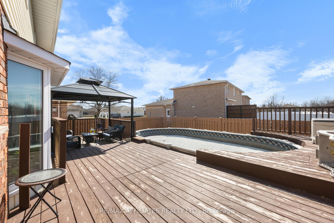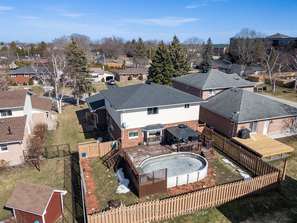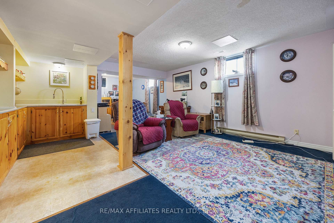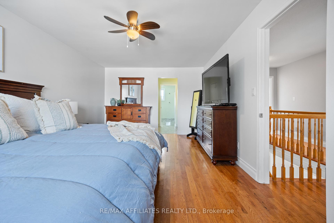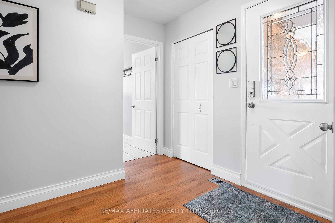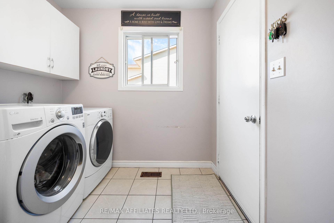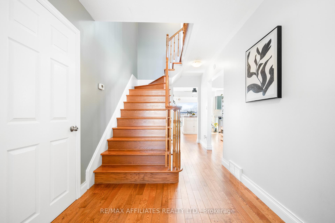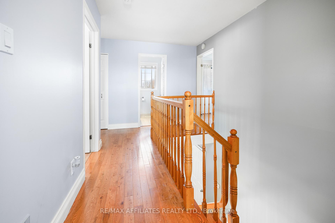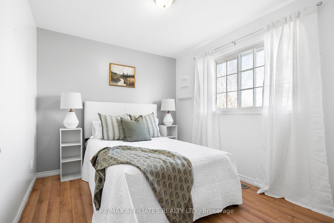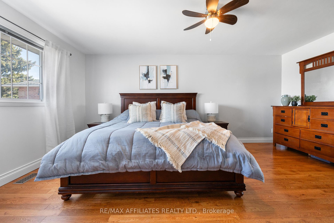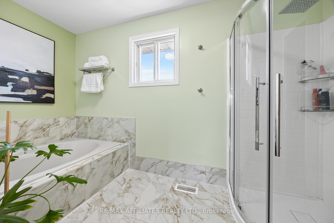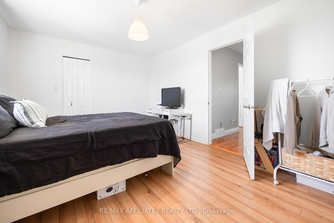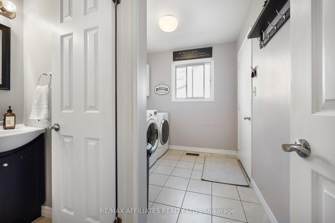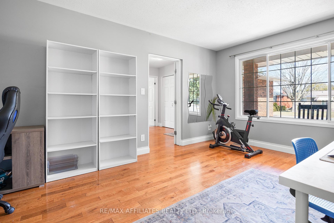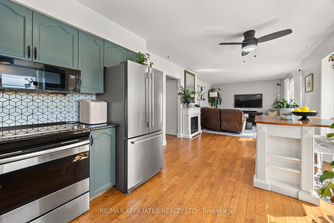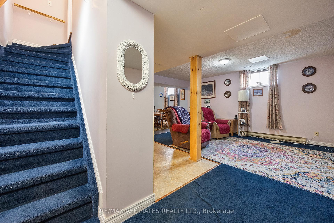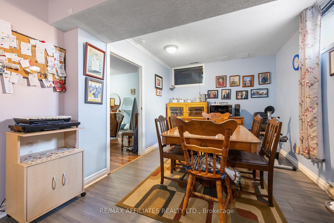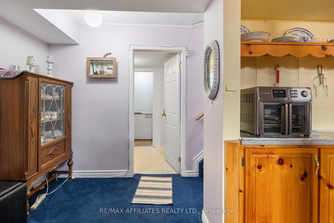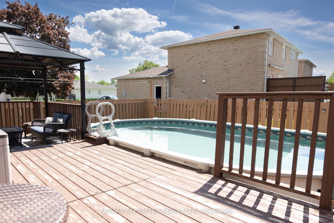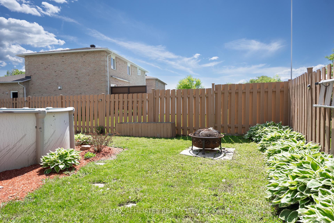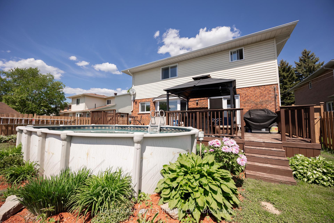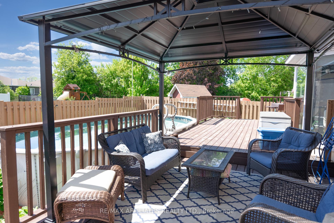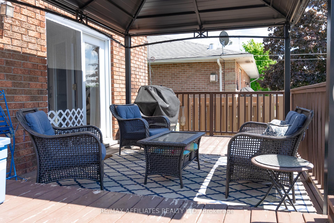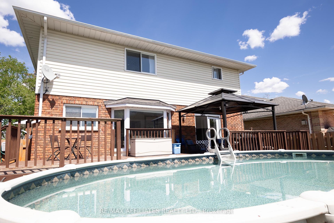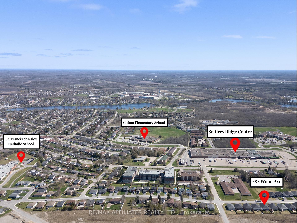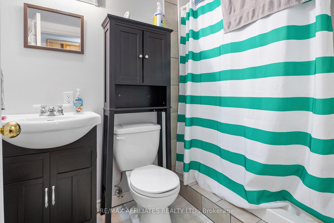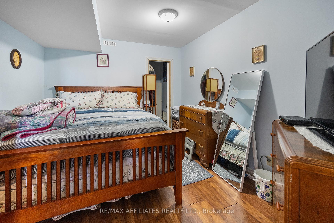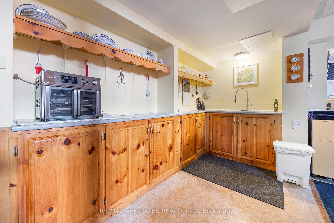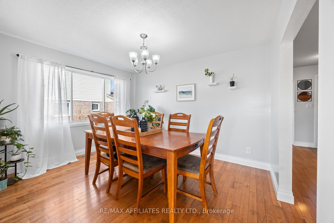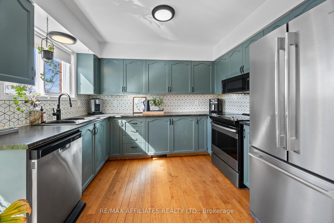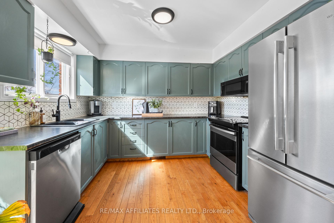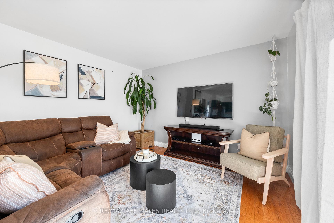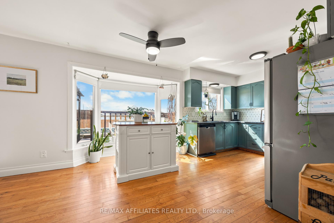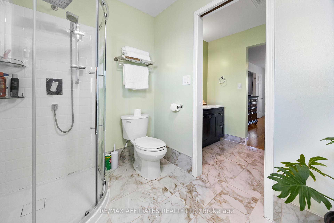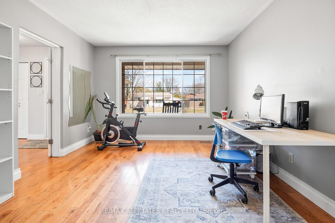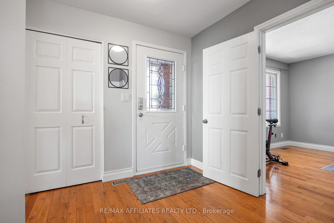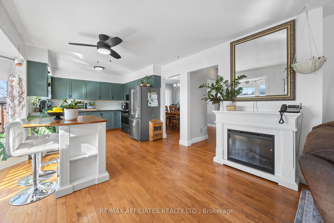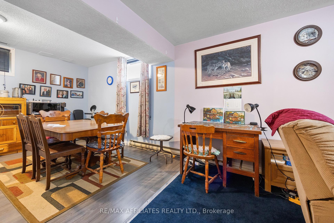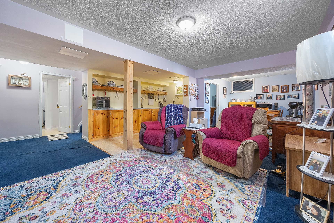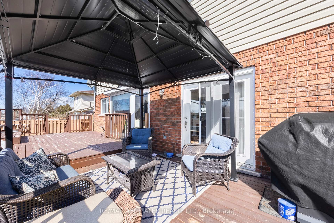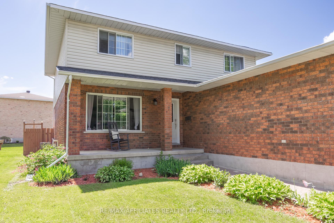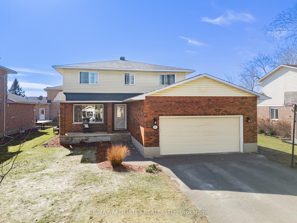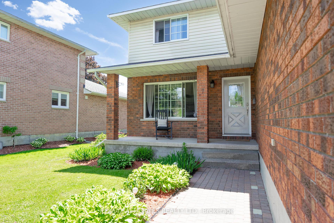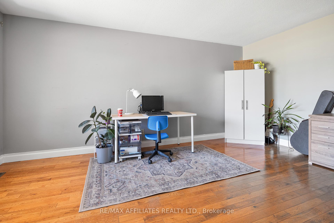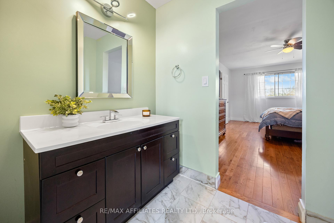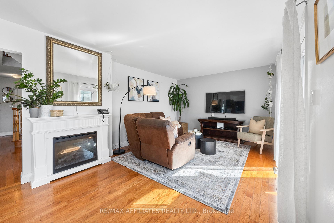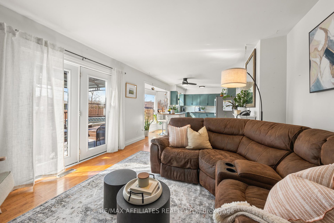$589,000
Available - For Sale
Listing ID: X12181096
246 Allan Stre , Smiths Falls, K7A 5E9, Lanark
| Welcome to 246 Allan Street where timeless design meets everyday functionality in one of the area's most family-friendly neighbourhoods. This spacious and thoughtfully designed home offers the perfect balance of style, comfort, and room to grow. Step inside to a striking oak staircase that sets the tone for the elegant layout ahead. A large, light-filled flex room at the front of the home offers endless possibilities whether you need a fifth bedroom, home office, or multi-generational space. Down the hall, the formal dining room sets the stage for memorable family meals and celebrations. At the heart of the home is a bright, open-concept living space anchored by a modern kitchen. Painted wood cabinetry, a stone sink, sleek black countertops, and stainless steel appliances come together in a design thats both stylish and functional. A large bay window fills the space with natural light, while patio doors off the living area lead to a generous deck perfect for outdoor entertaining. Summer fun awaits in the fully fenced backyard, complete with an above-ground pool and space to lounge, play, or host weekend BBQs. Inside, a dedicated mudroom connects the oversized garage to the main floor laundry and powder room ideal for busy families on the go. Upstairs, four generously sized bedrooms offer plenty of space for everyone. The private primary suite is your personal retreat, featuring a walk-in closet, separate vanity area, and an ensuite with a soaker tub and shower. The lower level extends the homes livability with a cozy family room, full bath, den, and a bonus kitchenette perfect for teens, guests, or extended family. Located steps from the Cataraqui Trail, Settlers Ridge Mall, great schools, and all the amenities you could ask for, this home truly checks all the boxes. Whether you're upsizing, looking for multi-generational potential, or just want more space to live and entertain 246 Allan Street welcomes you home. |
| Price | $589,000 |
| Taxes: | $5984.29 |
| Occupancy: | Owner |
| Address: | 246 Allan Stre , Smiths Falls, K7A 5E9, Lanark |
| Directions/Cross Streets: | Marguerite and Allan |
| Rooms: | 7 |
| Rooms +: | 2 |
| Bedrooms: | 5 |
| Bedrooms +: | 0 |
| Family Room: | T |
| Basement: | Full, Partially Fi |
| Level/Floor | Room | Length(m) | Width(m) | Descriptions | |
| Room 1 | Main | Kitchen | 3.24 | 2.46 | |
| Room 2 | Main | Breakfast | 3.86 | 2.6 | |
| Room 3 | Main | Living Ro | 3.65 | 4.78 | |
| Room 4 | Main | Dining Ro | 3.83 | 3.12 | |
| Room 5 | Main | Bedroom | 5.15 | 3.47 | |
| Room 6 | Main | Laundry | 3.35 | 2.34 | |
| Room 7 | Main | Foyer | 2.79 | 2.6 | |
| Room 8 | Main | Powder Ro | 1.5 | 1.21 | |
| Room 9 | Second | Primary B | 5.39 | 3.61 | |
| Room 10 | Second | Bedroom 2 | 3.03 | 2.84 | |
| Room 11 | Second | Bedroom 3 | 3.65 | 2.61 | |
| Room 12 | Second | Bedroom 4 | 4.71 | 3.37 | |
| Room 13 | Second | Bathroom | 3.61 | 3.54 | 4 Pc Ensuite |
| Room 14 | Second | Bathroom | 2.48 | 1.51 | 4 Pc Bath |
| Room 15 | Basement | Bathroom | 2.27 | 1.59 | 3 Pc Bath |
| Washroom Type | No. of Pieces | Level |
| Washroom Type 1 | 2 | Main |
| Washroom Type 2 | 4 | Second |
| Washroom Type 3 | 4 | Second |
| Washroom Type 4 | 3 | Basement |
| Washroom Type 5 | 0 | |
| Washroom Type 6 | 2 | Main |
| Washroom Type 7 | 4 | Second |
| Washroom Type 8 | 4 | Second |
| Washroom Type 9 | 3 | Basement |
| Washroom Type 10 | 0 |
| Total Area: | 0.00 |
| Property Type: | Detached |
| Style: | 2-Storey |
| Exterior: | Brick Front, Vinyl Siding |
| Garage Type: | Attached |
| Drive Parking Spaces: | 4 |
| Pool: | Above Gr |
| Approximatly Square Footage: | 1500-2000 |
| Property Features: | School, School Bus Route |
| CAC Included: | N |
| Water Included: | N |
| Cabel TV Included: | N |
| Common Elements Included: | N |
| Heat Included: | N |
| Parking Included: | N |
| Condo Tax Included: | N |
| Building Insurance Included: | N |
| Fireplace/Stove: | N |
| Heat Type: | Forced Air |
| Central Air Conditioning: | Central Air |
| Central Vac: | N |
| Laundry Level: | Syste |
| Ensuite Laundry: | F |
| Sewers: | Sewer |
$
%
Years
This calculator is for demonstration purposes only. Always consult a professional
financial advisor before making personal financial decisions.
| Although the information displayed is believed to be accurate, no warranties or representations are made of any kind. |
| RE/MAX AFFILIATES REALTY LTD. |
|
|

Sean Kim
Broker
Dir:
416-998-1113
Bus:
905-270-2000
Fax:
905-270-0047
| Virtual Tour | Book Showing | Email a Friend |
Jump To:
At a Glance:
| Type: | Freehold - Detached |
| Area: | Lanark |
| Municipality: | Smiths Falls |
| Neighbourhood: | 901 - Smiths Falls |
| Style: | 2-Storey |
| Tax: | $5,984.29 |
| Beds: | 5 |
| Baths: | 4 |
| Fireplace: | N |
| Pool: | Above Gr |
Locatin Map:
Payment Calculator:

